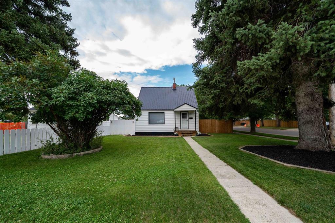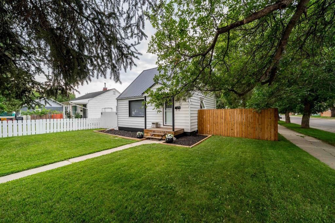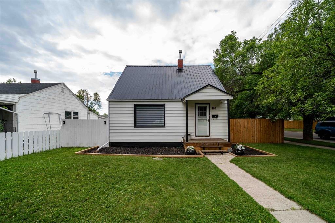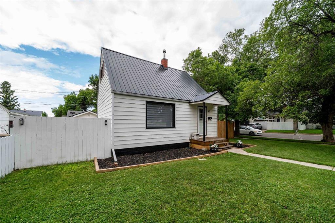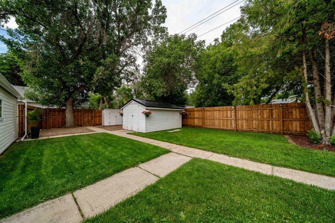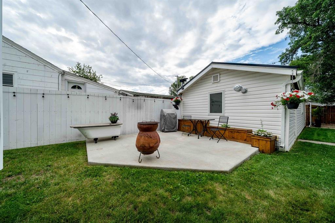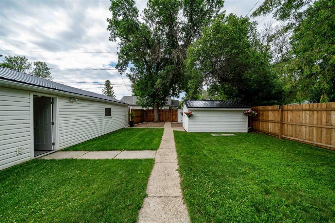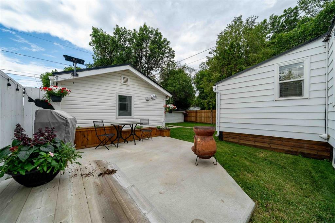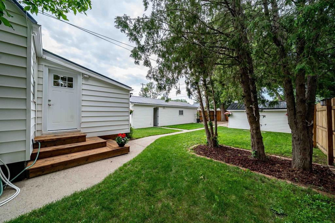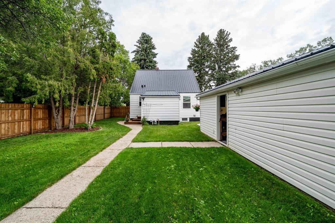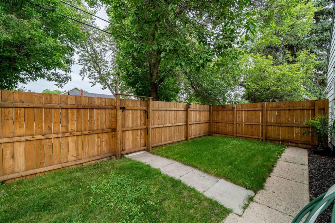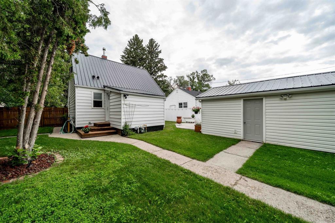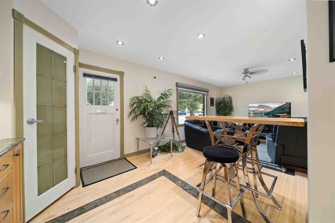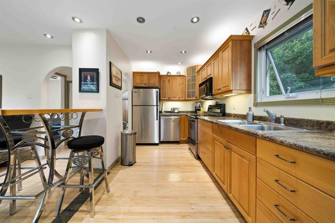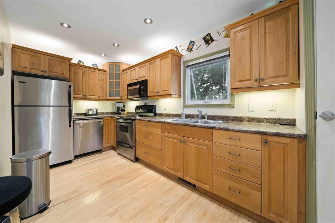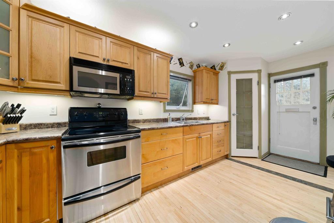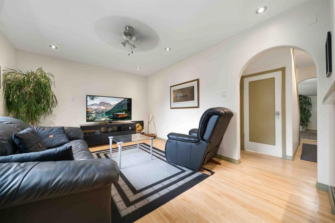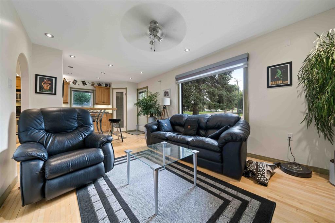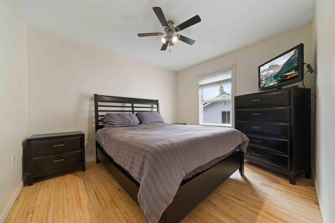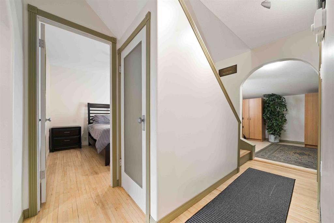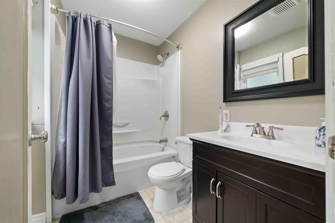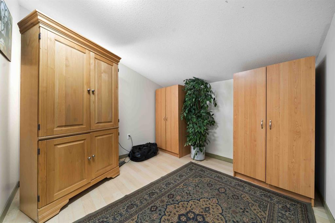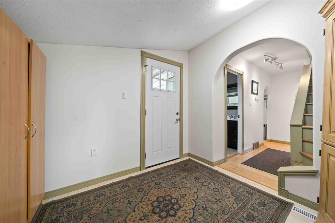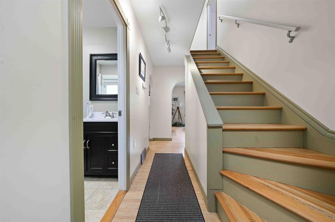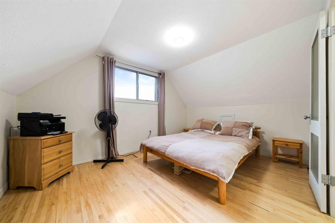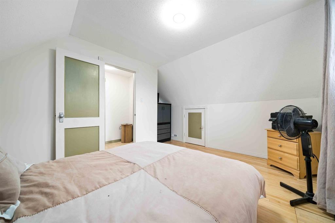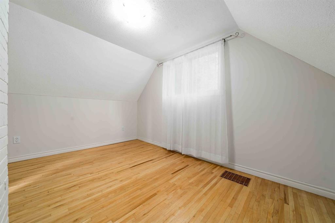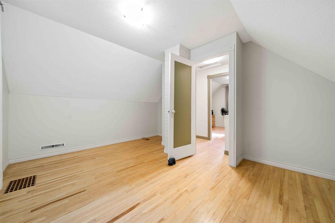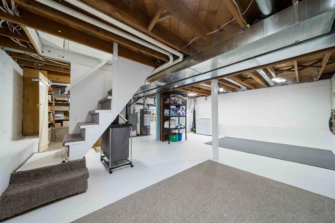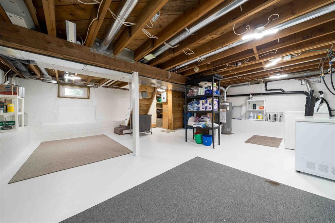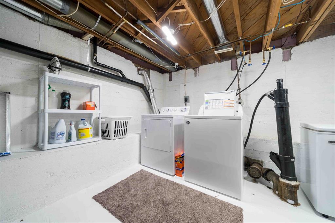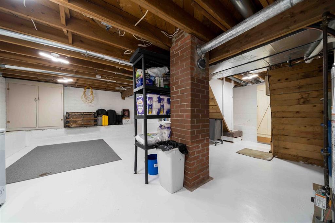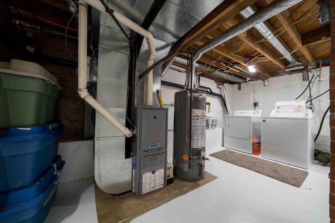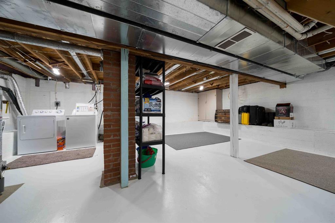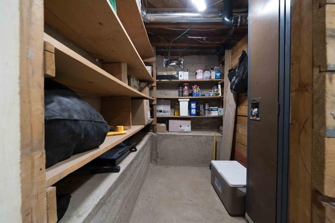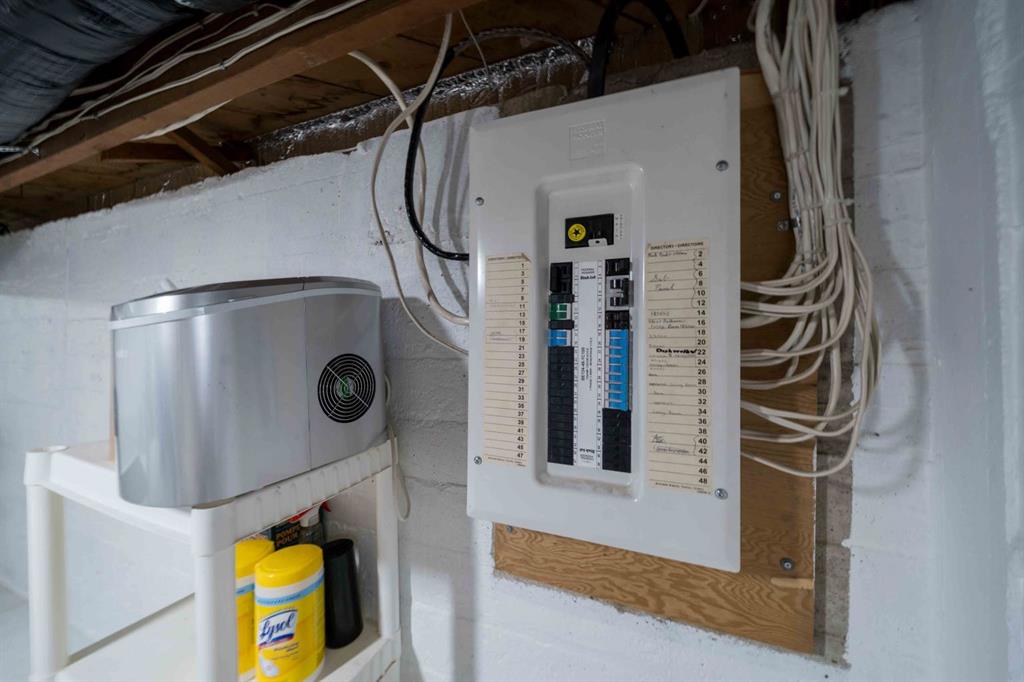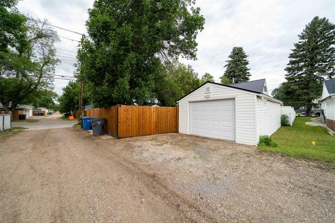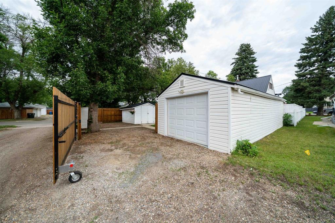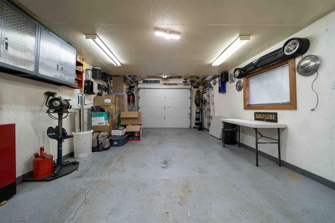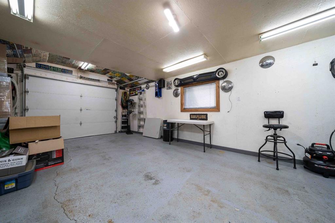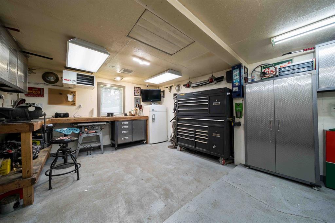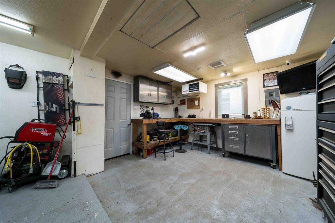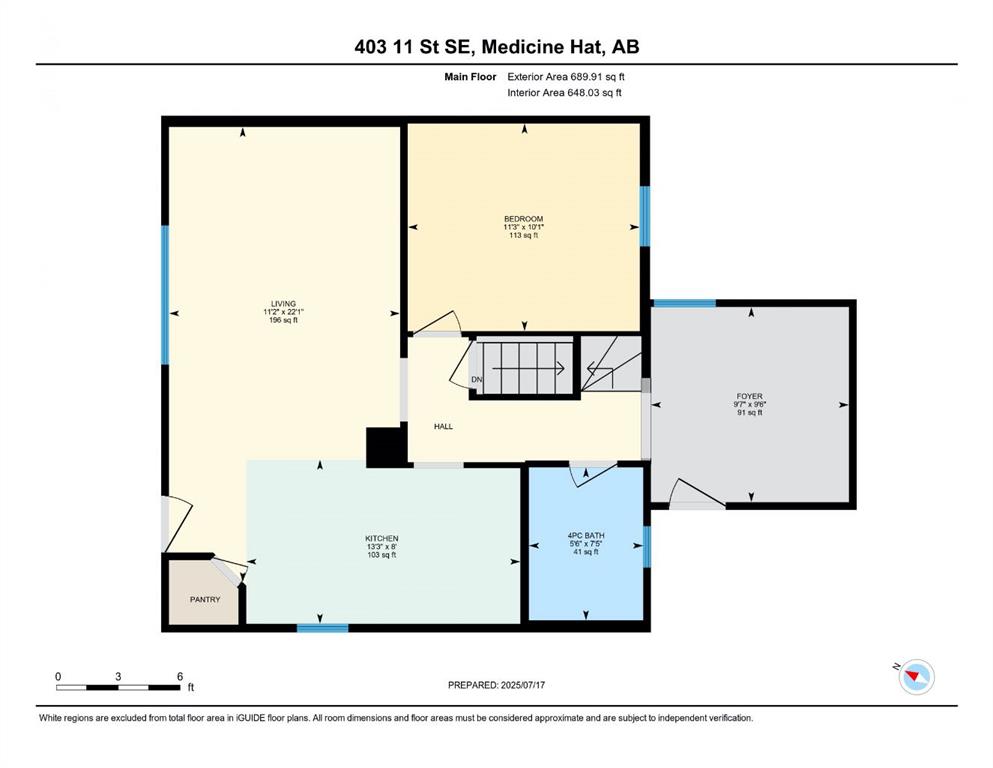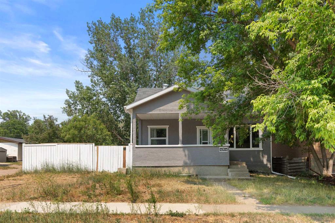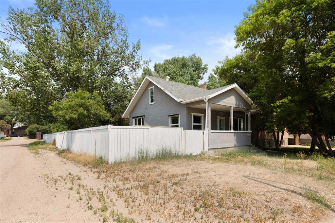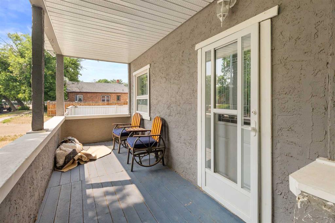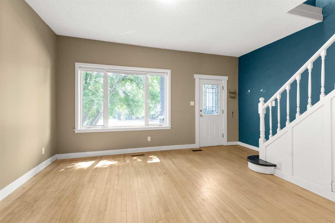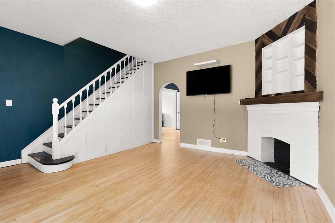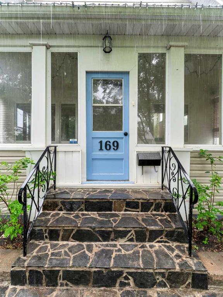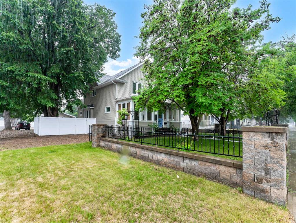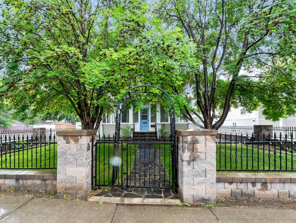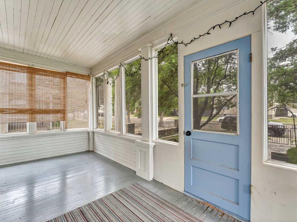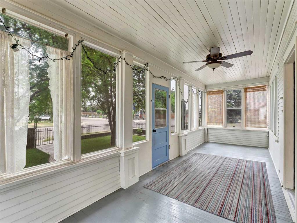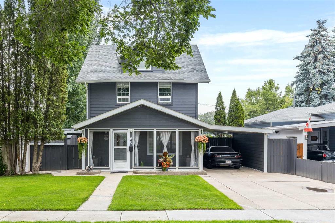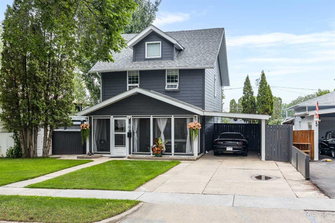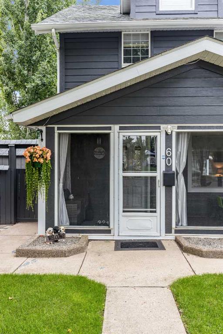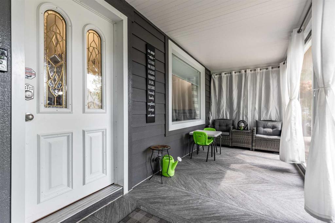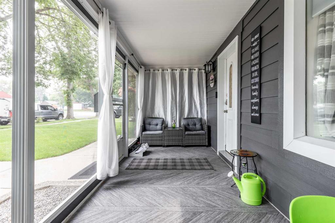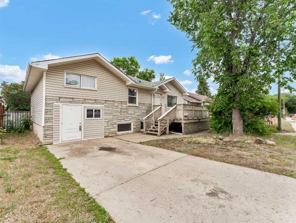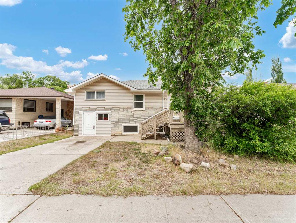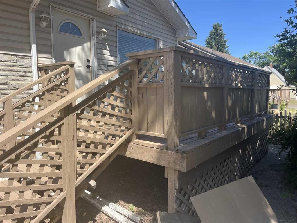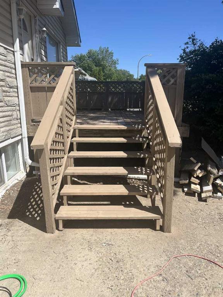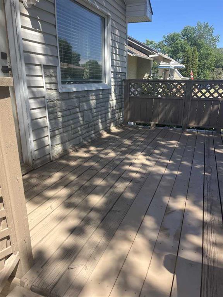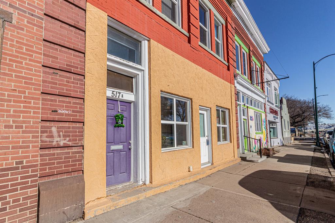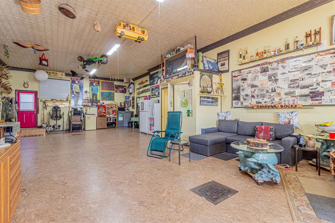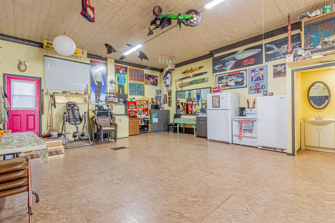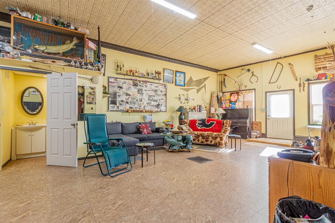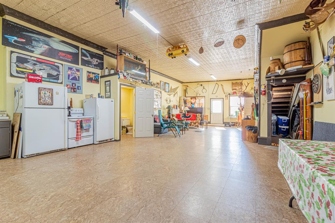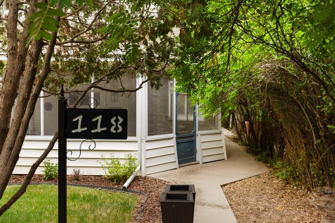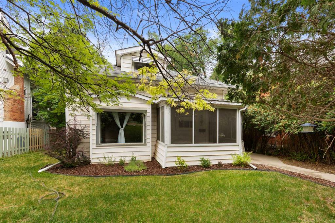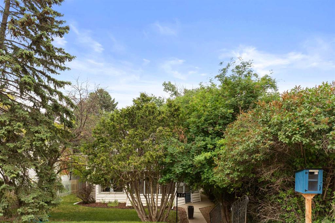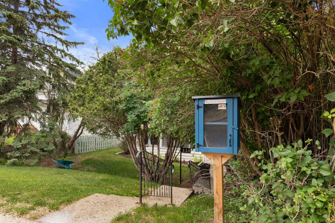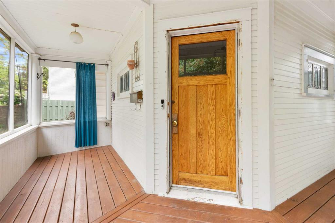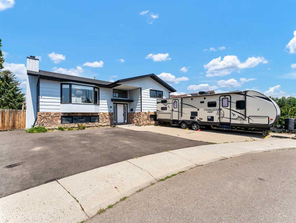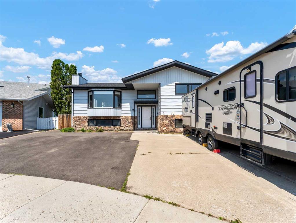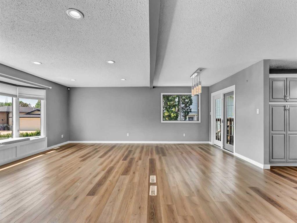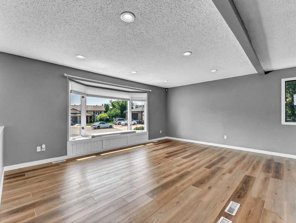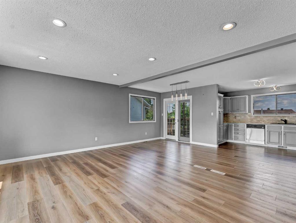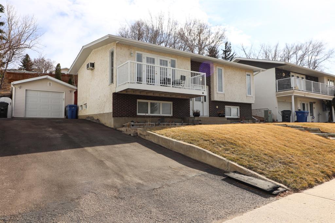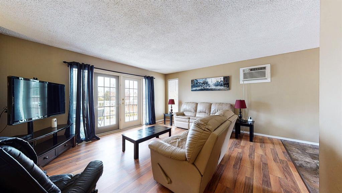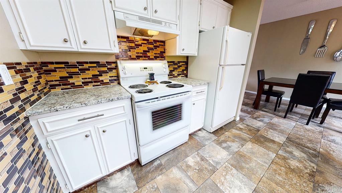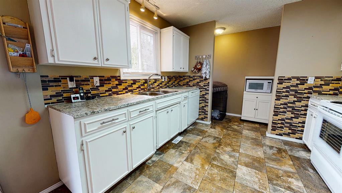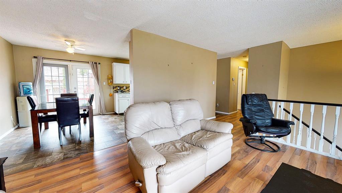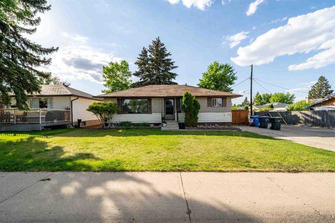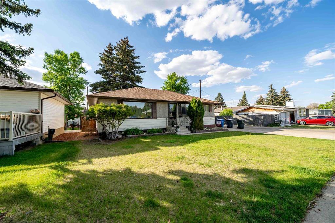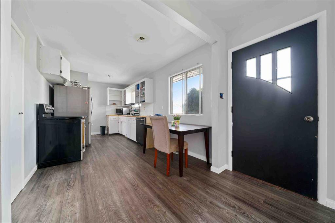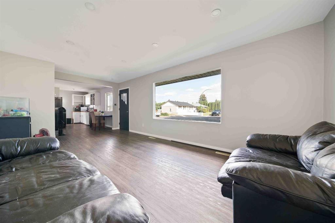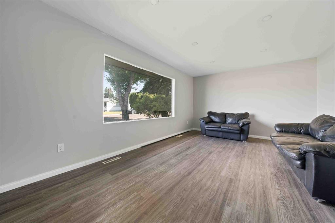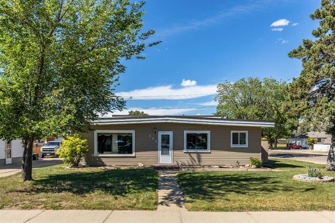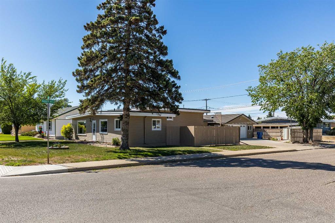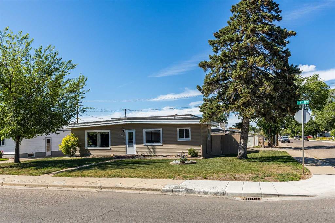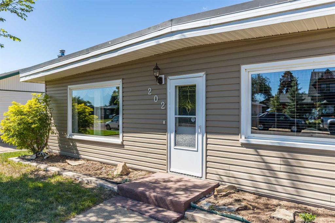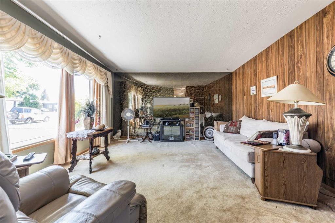403 11 Street SE
Medicine Hat T1A 1S9
MLS® Number: A2239970
$ 349,900
3
BEDROOMS
1 + 0
BATHROOMS
1947
YEAR BUILT
Welcome to the home you've been waiting for! This delightful One & a half storey home blends timeless character with modern comforts, nestled in the highly sought-after SE Hill neighbourhood - a community known for its mature tree-lined streets, friendly atmosphere, and sunny disposition. Upon arrival you'll immediately see that the exterior of the home has been maticulously maintained and updated, with newer metal roof and an immaculate mature yard with new fence and underground sprinklers. The street appeal is everything you could hope for in this wonderful neighbourhood. Step inside to immediately find a modern kitchen with a full appliance package and an open view to the generous sized livingroom. The classic hardwood floors provide a cozy, traditional feel while accommodating modern furnishings. The primary bedroom is conveniently located on the main floor, with quick access to the updated 4pc bathroom. A handy mudroom at the back of the home provides seasonal storage and space for the kids to drop their backpacks before they head upstairs to their 2 spacious bedrooms. The basement provides clean useable square footage for storage, as well as a laundry space with washer & dryer included. This home boasts numerous updates including furnace (approx 10yrs old), HW Tank (approx 5 yrs old), some newer windows, 100amp service, and more. The yard is a dream, with underground sprinklers and featuring an incredible 36x14 detached heated garage and two storage sheds, as well as a concrete patio pad with BBQ included. The new fence also has a large gate that swings open allowing for RV PARKING inside your fenced backyard. Nothing left to do here - just move in, put your feet up, and enjoy one of the best homes to come available on the SE Hill in quite some time!
| COMMUNITY | SE Hill |
| PROPERTY TYPE | Detached |
| BUILDING TYPE | House |
| STYLE | 1 and Half Storey |
| YEAR BUILT | 1947 |
| SQUARE FOOTAGE | 993 |
| BEDROOMS | 3 |
| BATHROOMS | 1.00 |
| BASEMENT | Full, Unfinished |
| AMENITIES | |
| APPLIANCES | Central Air Conditioner, Dishwasher, Microwave, Refrigerator, Stove(s), Washer/Dryer, Window Coverings |
| COOLING | Central Air |
| FIREPLACE | N/A |
| FLOORING | Hardwood |
| HEATING | Forced Air |
| LAUNDRY | In Basement |
| LOT FEATURES | Back Yard, Corner Lot, Landscaped, Rectangular Lot, Treed, Underground Sprinklers |
| PARKING | Heated Garage, RV Gated, Single Garage Detached |
| RESTRICTIONS | None Known |
| ROOF | Metal |
| TITLE | Fee Simple |
| BROKER | ROYAL LEPAGE COMMUNITY REALTY |
| ROOMS | DIMENSIONS (m) | LEVEL |
|---|---|---|
| Kitchen | 8`0" x 13`3" | Main |
| Living Room | 22`1" x 11`2" | Main |
| 4pc Bathroom | 0`0" x 0`0" | Main |
| Bedroom - Primary | 10`1" x 11`3" | Main |
| Mud Room | 9`6" x 9`7" | Main |
| Bedroom | 12`4" x 13`3" | Upper |
| Bedroom | 11`6" x 13`2" | Upper |

