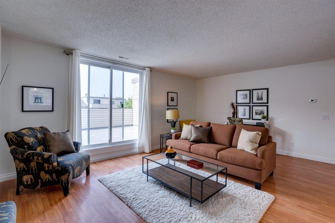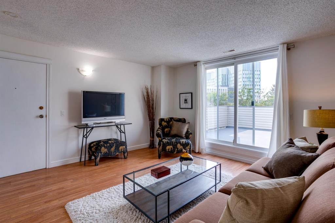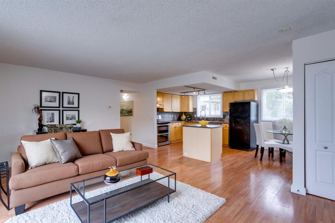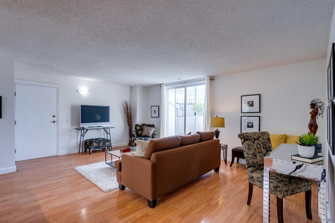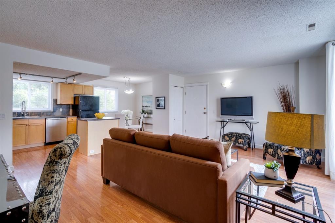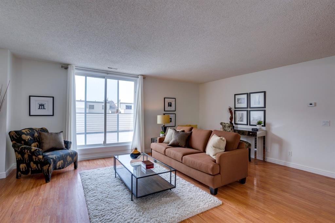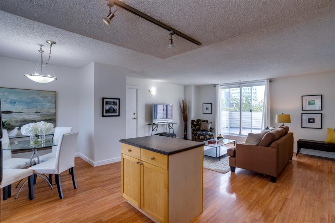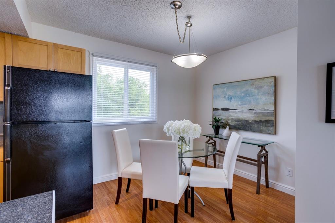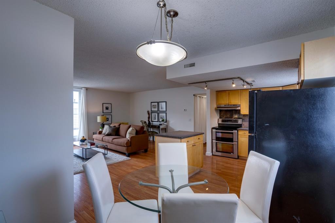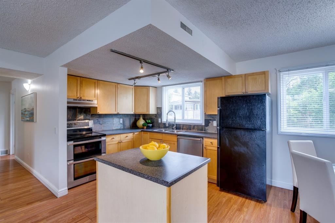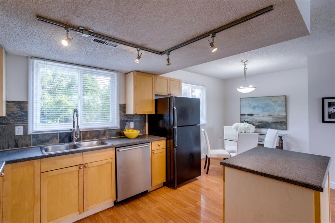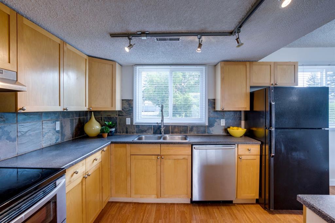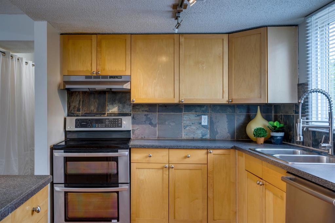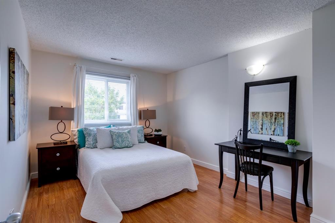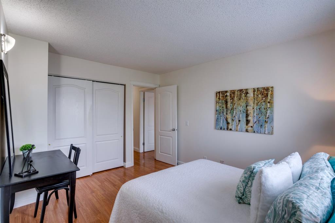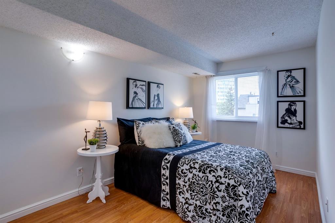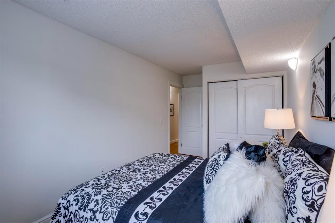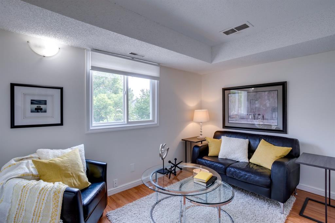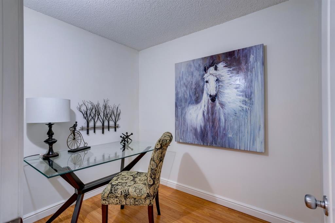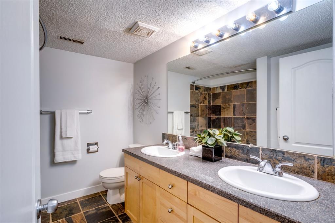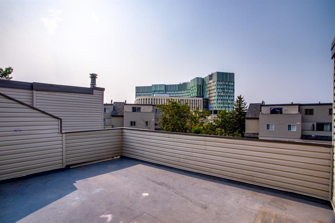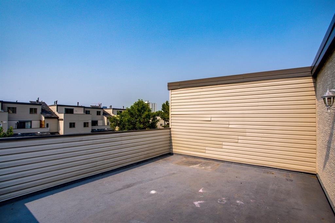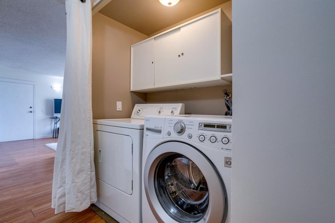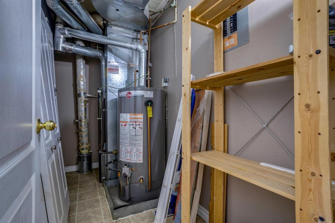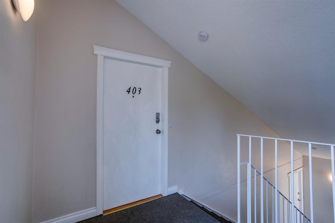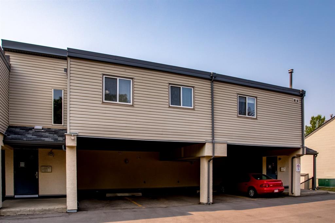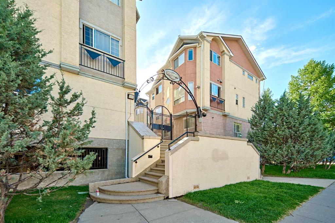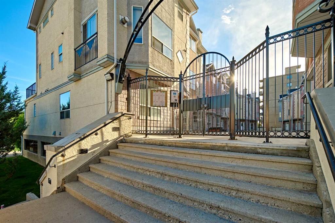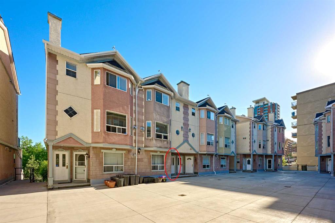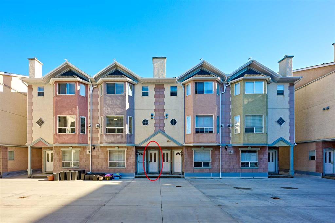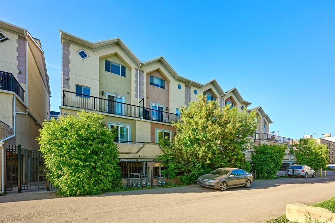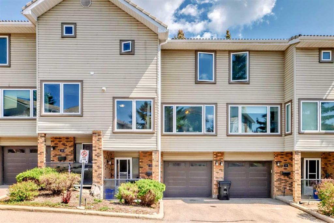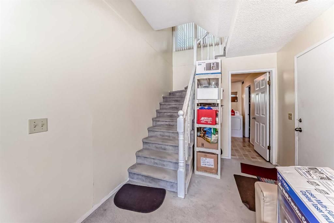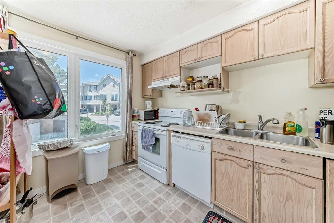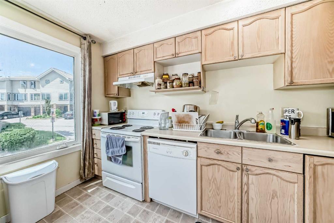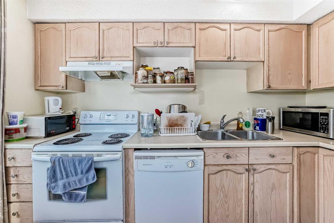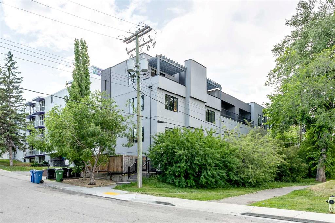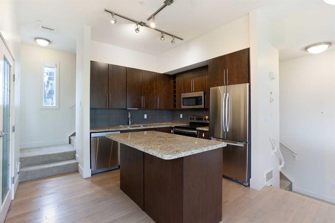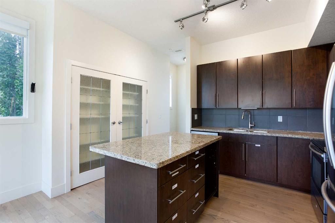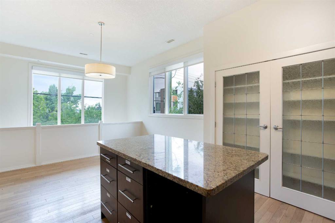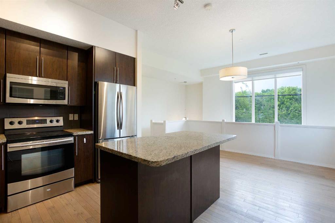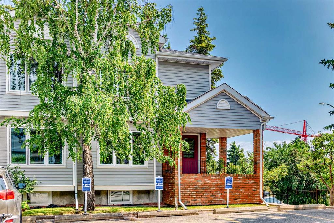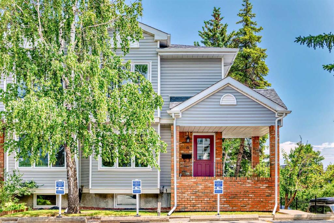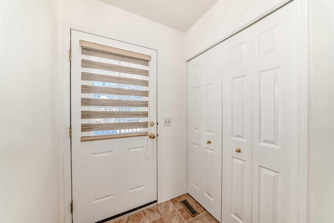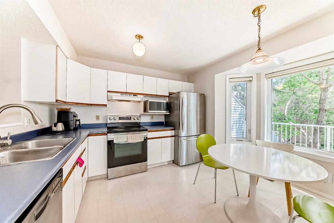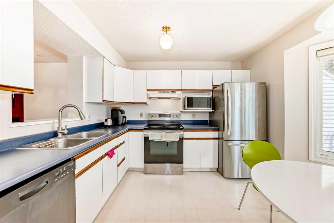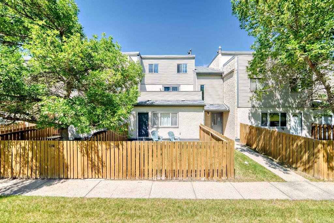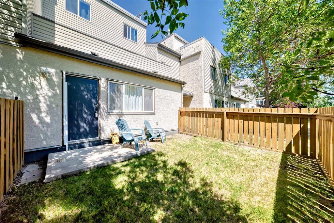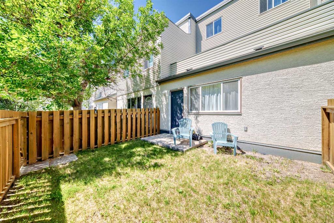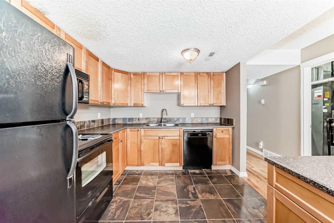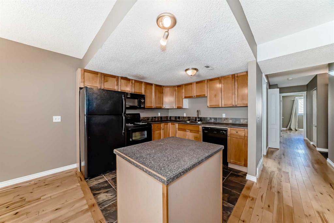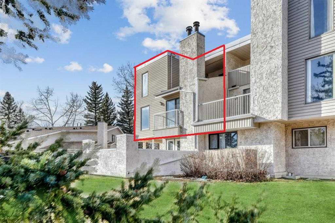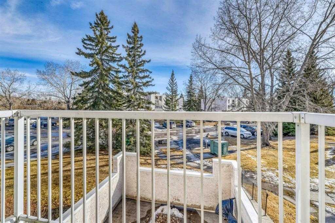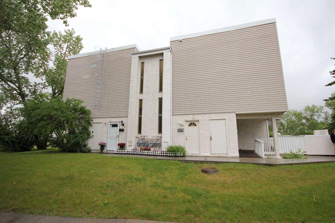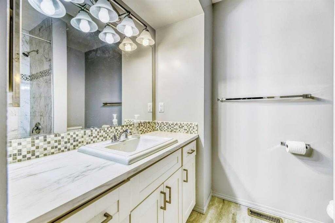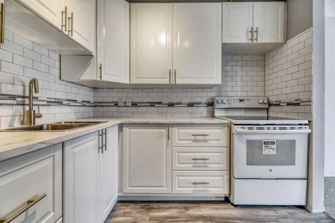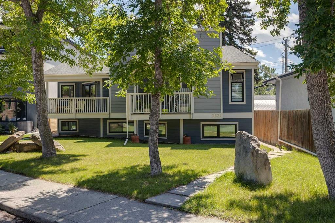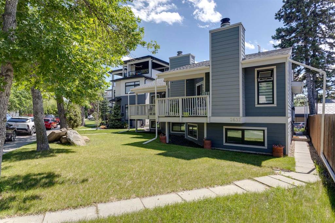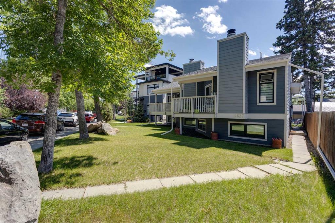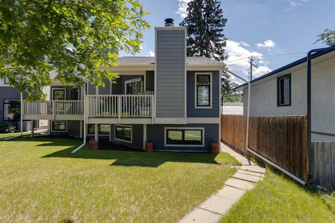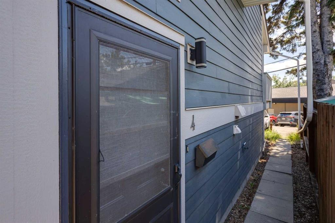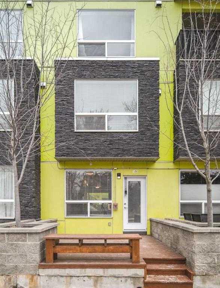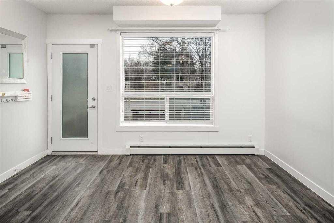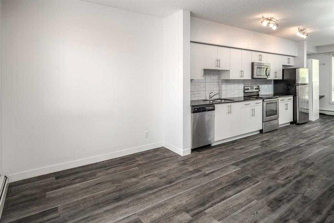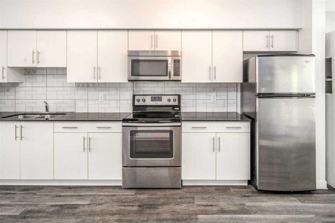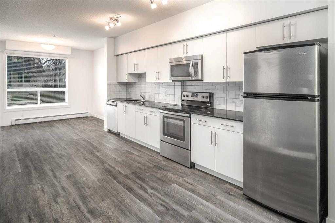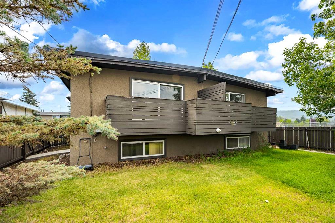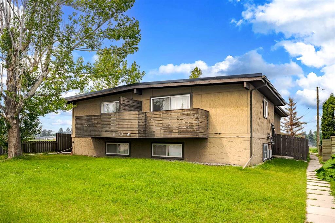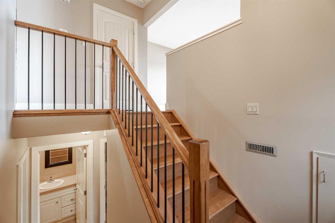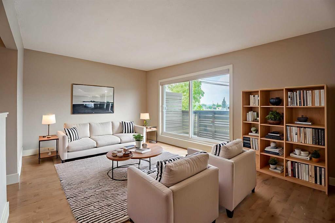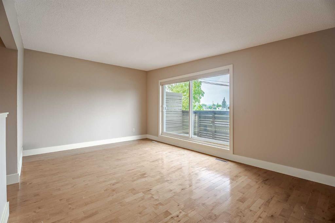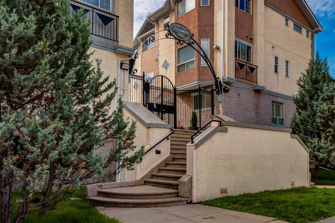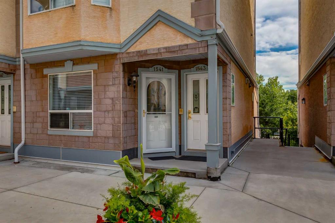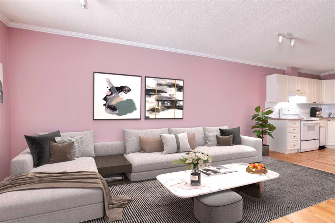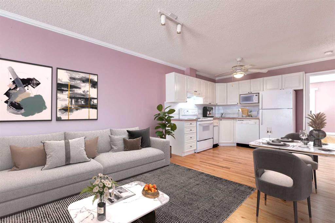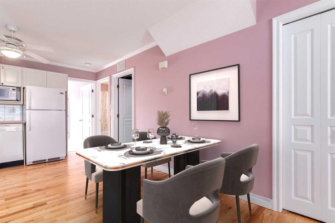403, 1540 29 Street NW
Calgary T2N 4M1
MLS® Number: A2231896
$ 349,900
3
BEDROOMS
1 + 0
BATHROOMS
1,220
SQUARE FEET
1978
YEAR BUILT
Amazing space in this 3 bedroom plus den top floor single level corner unit. Very quiet location with a huge west facing private deck. There are 2 covered side by side parking stalls included right outside your front door plus lots of visitor parking available. Spacious rooms throughout with a huge living room open to an island kitchen & bright sunny nook. Upgraded windows & low maintenance laminate flooring throughout. Generous sized bedrooms including a king sized master plus 2 queen sized bedrooms. The den is conveniently located close to the front entrance. Lots of well organized closet space plus full sized en-suite laundry. Conveniently located close to the Foothills Hospital, the new Cancer Centre, the Children's Hospital, U of C & SAIT. Easy access to downtown, the river path system or a quick escape to the mountains. Short walk to transit. Well maintained complex with a substantially upgraded exterior & a substantial reserve fund. Vacant, easy to show & available for quick possession.
| COMMUNITY | St Andrews Heights |
| PROPERTY TYPE | Row/Townhouse |
| BUILDING TYPE | Four Plex |
| STYLE | Bungalow |
| YEAR BUILT | 1978 |
| SQUARE FOOTAGE | 1,220 |
| BEDROOMS | 3 |
| BATHROOMS | 1.00 |
| BASEMENT | None |
| AMENITIES | |
| APPLIANCES | Dishwasher, Dryer, Electric Stove, Range Hood, Refrigerator, Washer, Window Coverings |
| COOLING | None |
| FIREPLACE | N/A |
| FLOORING | Laminate, Slate |
| HEATING | Forced Air, Natural Gas |
| LAUNDRY | In Unit, Main Level |
| LOT FEATURES | Landscaped |
| PARKING | Carport, Covered, Paved, Plug-In, Side By Side, Stall |
| RESTRICTIONS | Utility Right Of Way |
| ROOF | Asphalt Shingle, Membrane |
| TITLE | Fee Simple |
| BROKER | RE/MAX Landan Real Estate |
| ROOMS | DIMENSIONS (m) | LEVEL |
|---|---|---|
| Living Room | 19`0" x 10`6" | Main |
| Dining Room | 9`2" x 7`8" | Main |
| Kitchen | 10`2" x 8`10" | Main |
| Den | 8`4" x 6`8" | Main |
| Bedroom - Primary | 12`10" x 10`8" | Main |
| Bedroom | 13`8" x 8`6" | Main |
| Bedroom | 11`10" x 9`0" | Main |
| Foyer | 7`0" x 3`6" | Main |
| Laundry | 5`0" x 3`0" | Main |
| Furnace/Utility Room | 9`10" x 4`10" | Main |
| 5pc Bathroom | Main |

