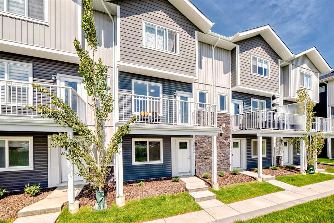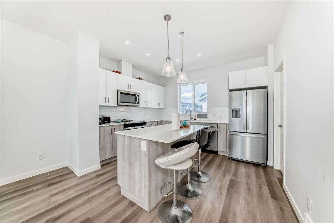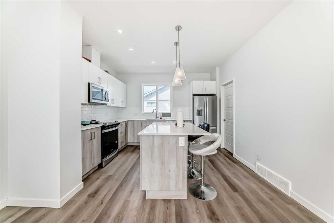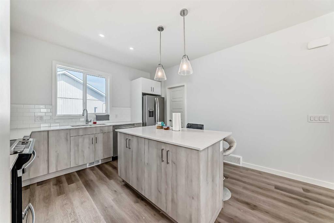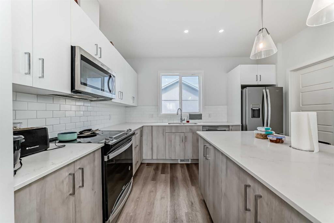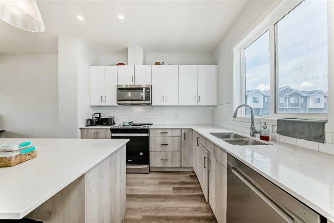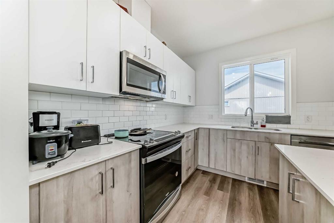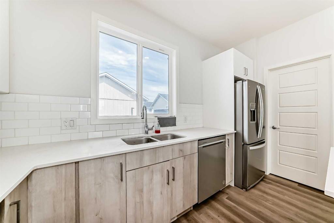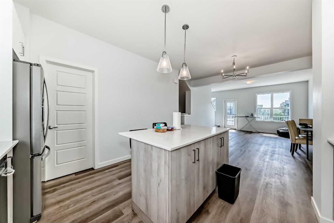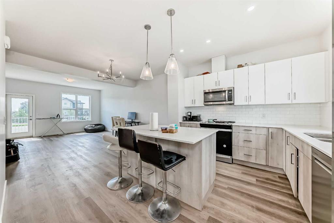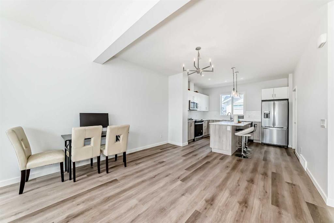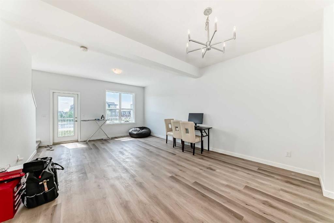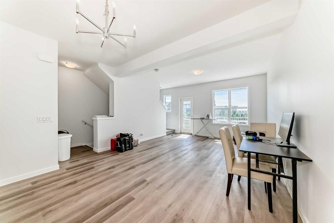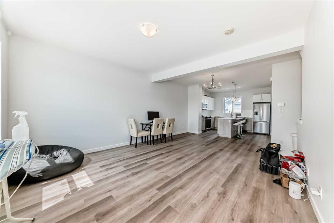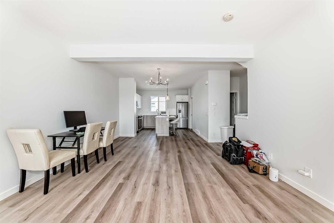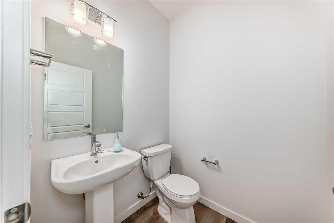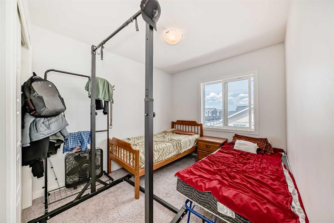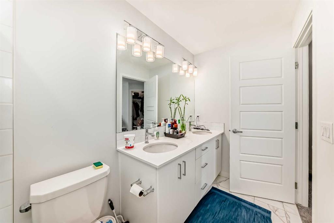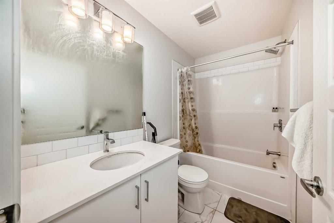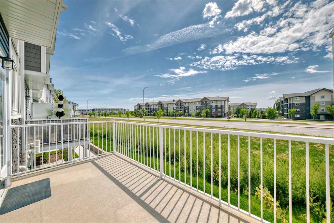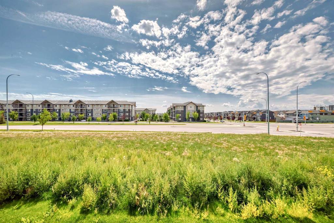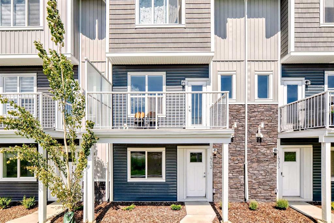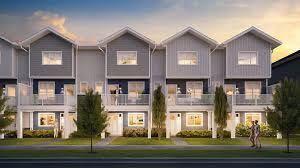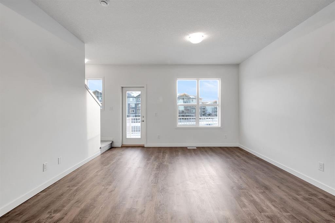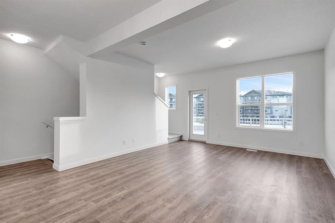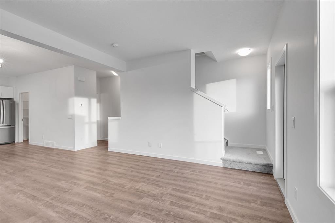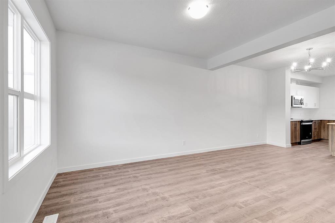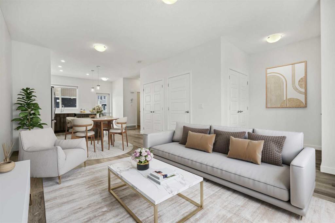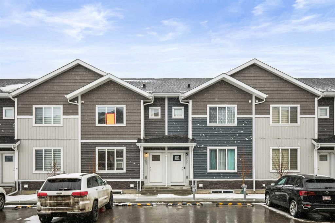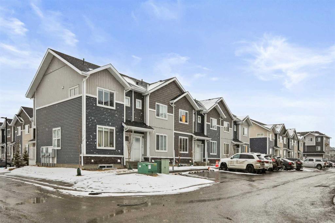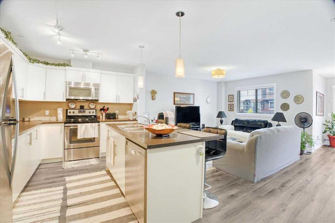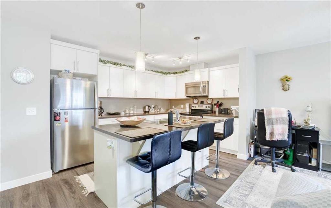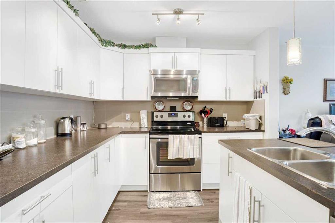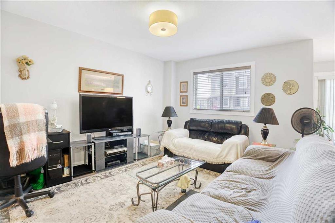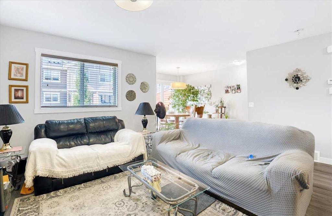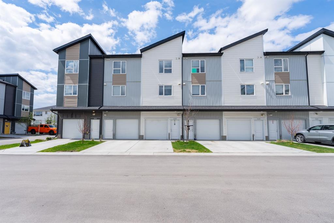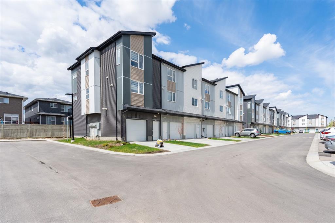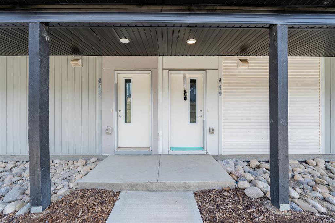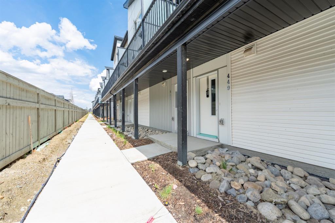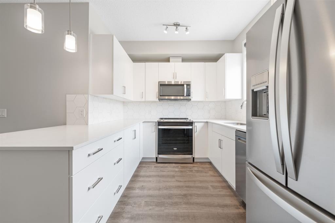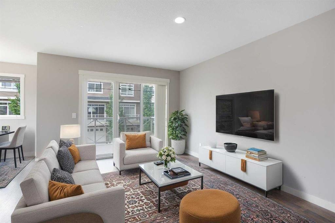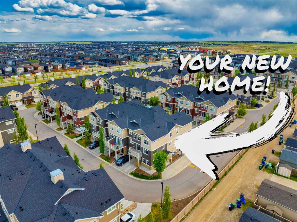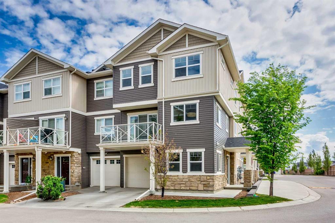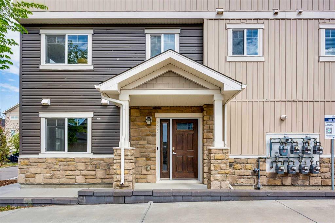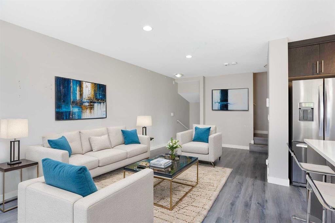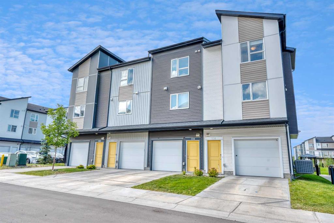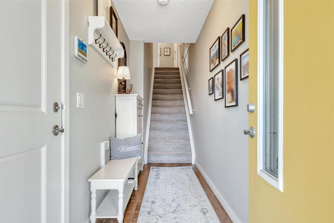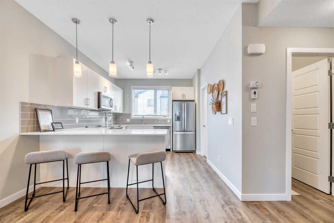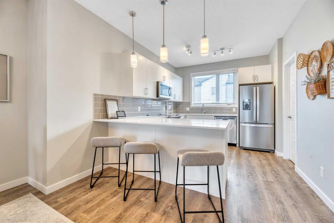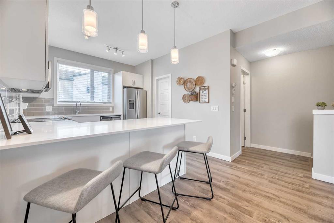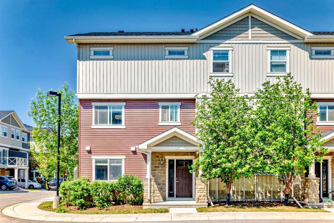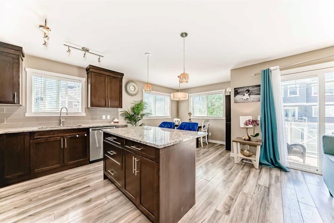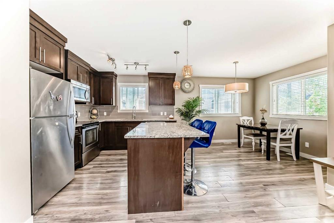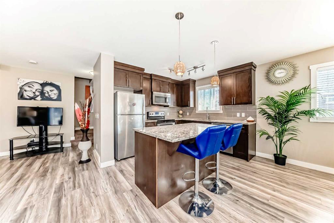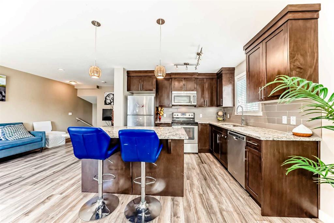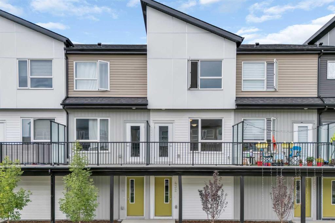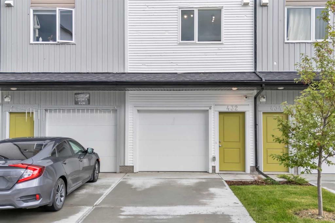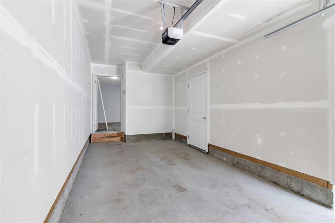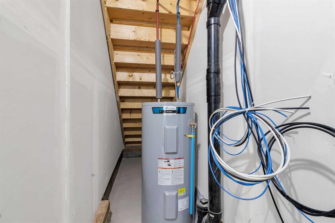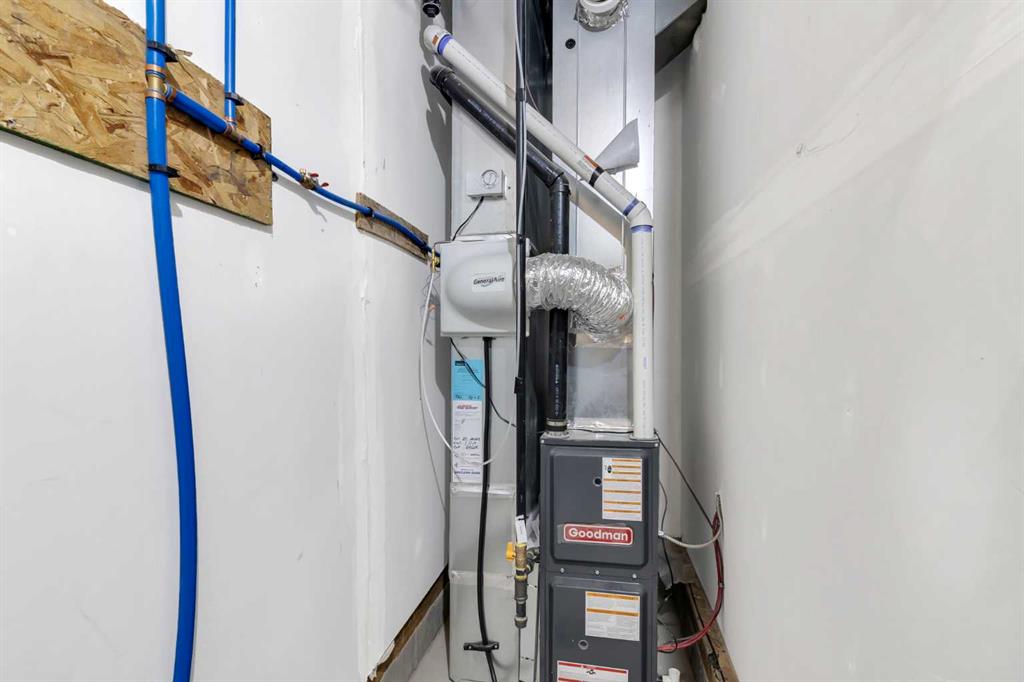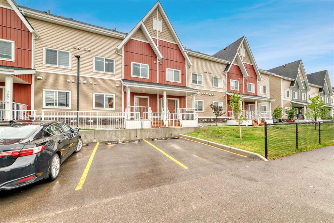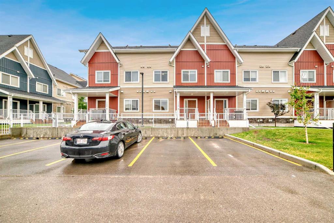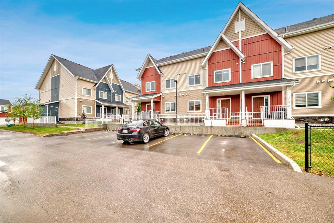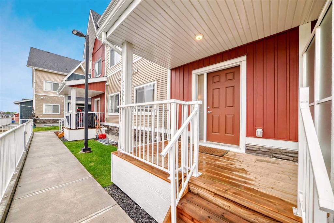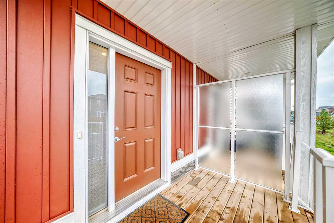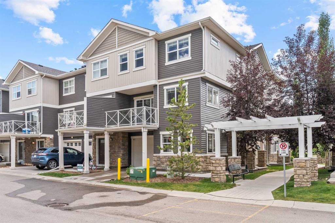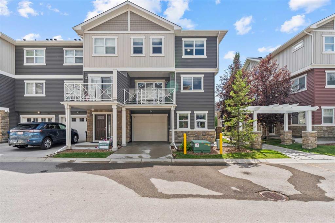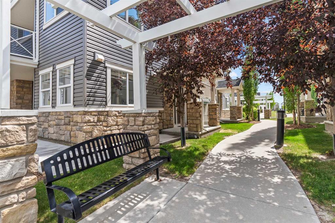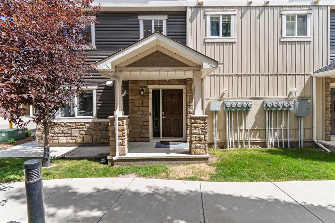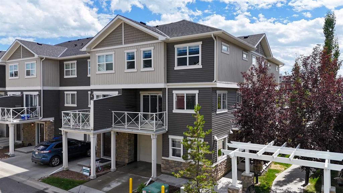403, 137 Red Embers Link NE
Calgary T3N 2G4
MLS® Number: A2246093
$ 474,900
3
BEDROOMS
2 + 1
BATHROOMS
1,573
SQUARE FEET
2023
YEAR BUILT
This 3 bed, 2.5 bath townhome comes with a large den/office area (that could be used as a 4th bedroom) plus a double attached garage and LOW condo dues. Located in the highly sought after community of Redstone this home is a must see. The main floor consists of an open plan with high ceilings, luxury vinyl plank and large windows that bring in tons of natural sunlight. The kitchen is a Chef's delight offering upgraded S/S appliances, quartz counter-tops, custom white cabinets, a large pantry plus a functional center island/breakfast bar that overlooks the separate dining area and large living room that grants access to a sunny South facing balcony. Upstairs you will find a good sized primary bedroom with a walk-in closet and 4pc ensuite. Two additional bedrooms another 4pc bath and laundry area complete the upper level. The ground floor level boasts a spacious front entrance, den/office area plus access to a double attached garage (side by side parking). Located close to schools, parks, shopping/restaurants, City transit and easy access to main roadways.
| COMMUNITY | Redstone |
| PROPERTY TYPE | Row/Townhouse |
| BUILDING TYPE | Five Plus |
| STYLE | 3 Storey |
| YEAR BUILT | 2023 |
| SQUARE FOOTAGE | 1,573 |
| BEDROOMS | 3 |
| BATHROOMS | 3.00 |
| BASEMENT | None |
| AMENITIES | |
| APPLIANCES | Dishwasher, Dryer, Electric Stove, Garage Control(s), Microwave Hood Fan, Refrigerator, Washer |
| COOLING | None |
| FIREPLACE | N/A |
| FLOORING | Carpet, Tile, Vinyl Plank |
| HEATING | Forced Air, Natural Gas |
| LAUNDRY | In Unit, Upper Level |
| LOT FEATURES | Back Lane, Level |
| PARKING | Double Garage Attached |
| RESTRICTIONS | Utility Right Of Way |
| ROOF | Asphalt Shingle |
| TITLE | Fee Simple |
| BROKER | 2% Realty |
| ROOMS | DIMENSIONS (m) | LEVEL |
|---|---|---|
| Den | 9`1" x 7`4" | Lower |
| Entrance | 11`8" x 4`11" | Lower |
| Furnace/Utility Room | 6`10" x 3`11" | Lower |
| Balcony | 14`2" x 6`9" | Main |
| 2pc Bathroom | 5`2" x 4`11" | Main |
| Kitchen With Eating Area | 12`6" x 10`9" | Main |
| Dining Room | 12`6" x 8`5" | Main |
| Living Room | 14`0" x 12`9" | Main |
| Pantry | 5`5" x 5`4" | Main |
| Walk-In Closet | 5`0" x 4`11" | Second |
| Bedroom - Primary | 12`11" x 10`7" | Second |
| Bedroom | 12`0" x 9`3" | Second |
| Bedroom | 12`4" x 8`7" | Second |
| Laundry | 3`8" x 3`5" | Second |
| 4pc Bathroom | 8`6" x 4`11" | Second |
| 4pc Ensuite bath | 11`0" x 4`11" | Second |

