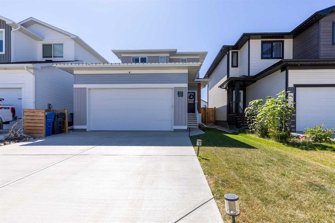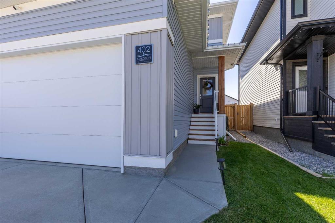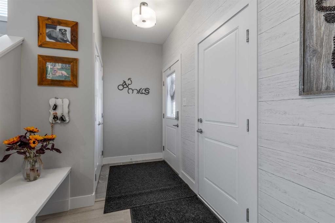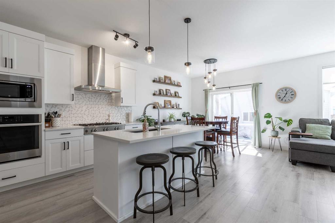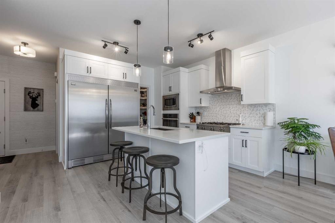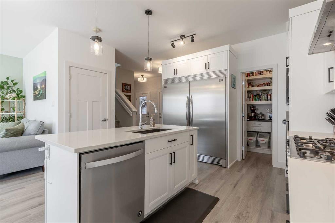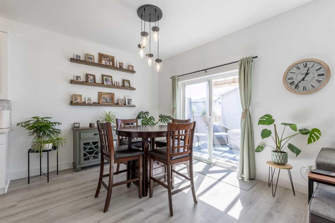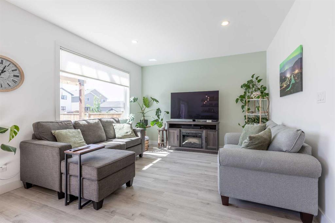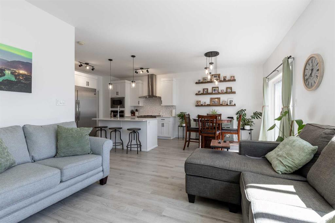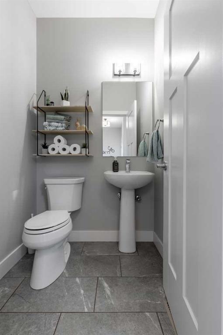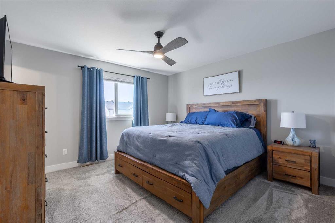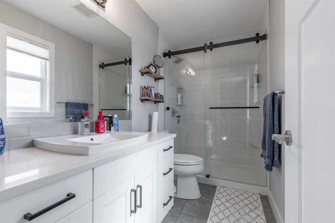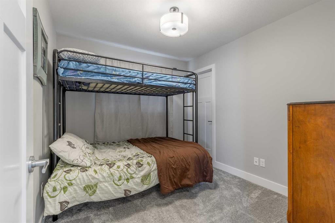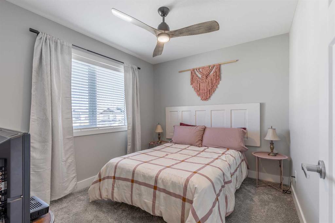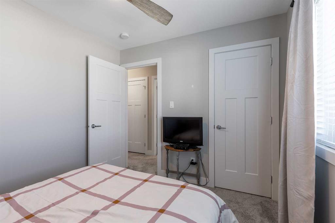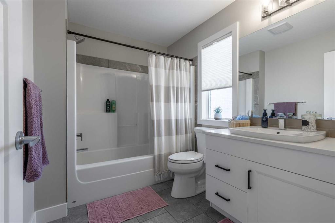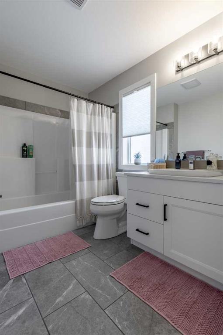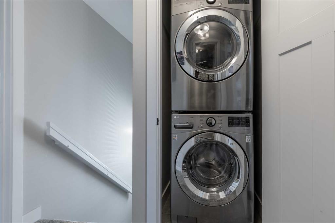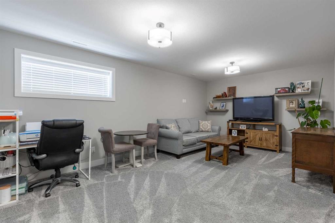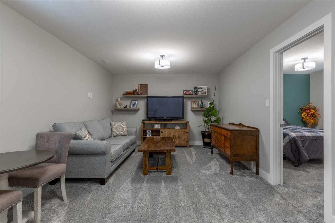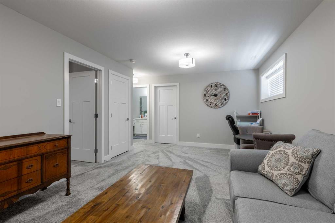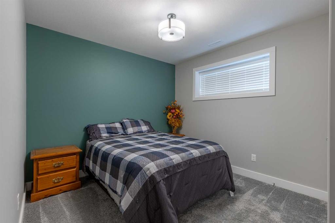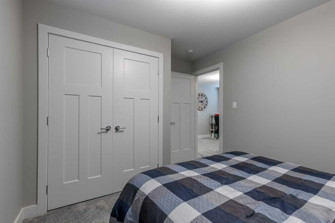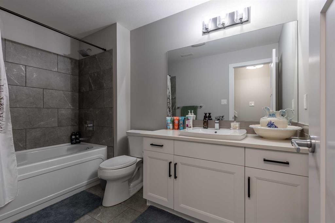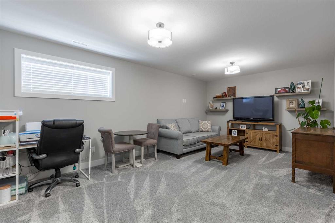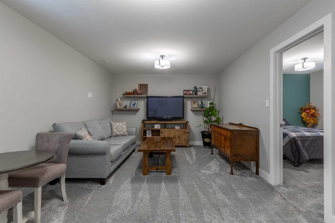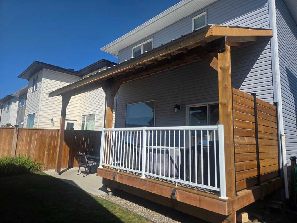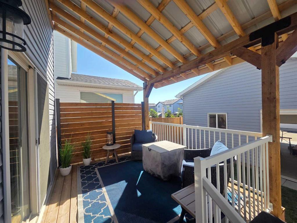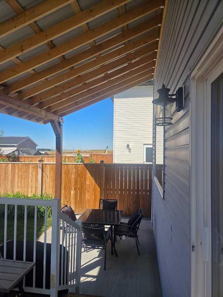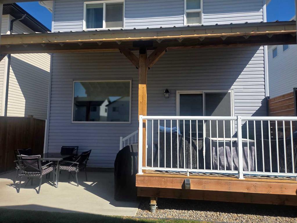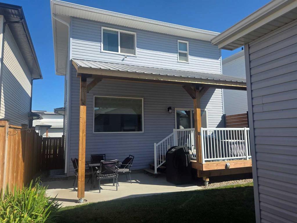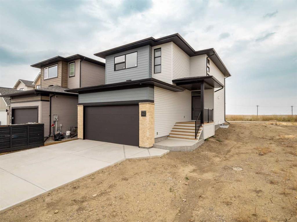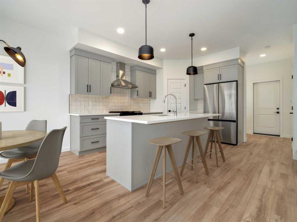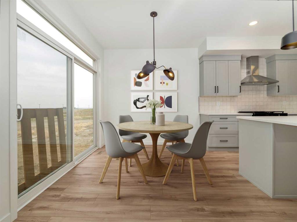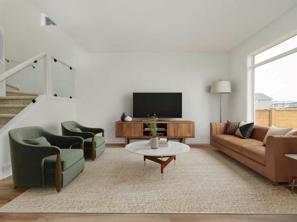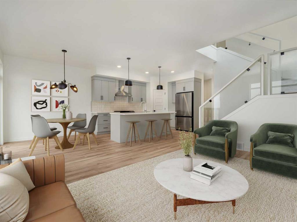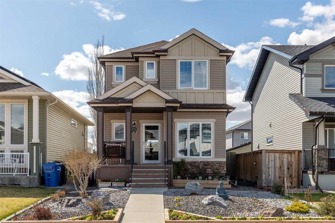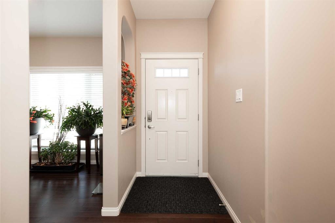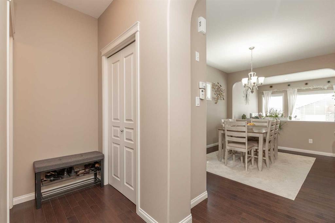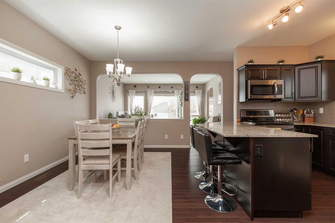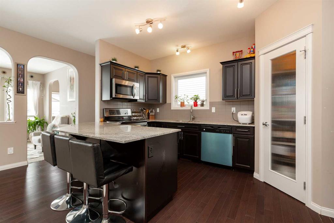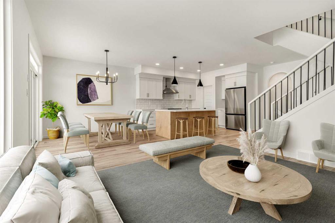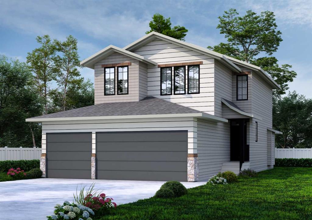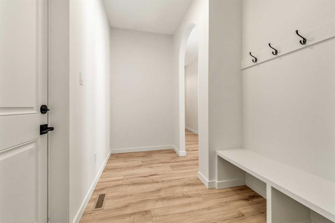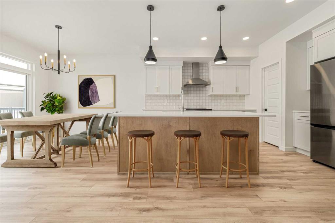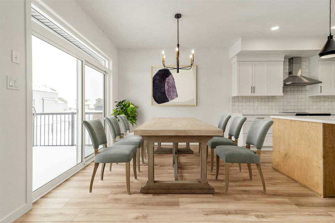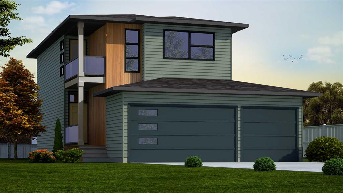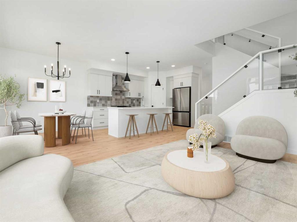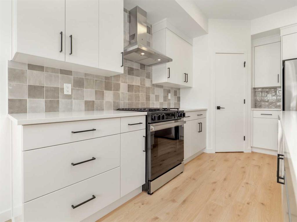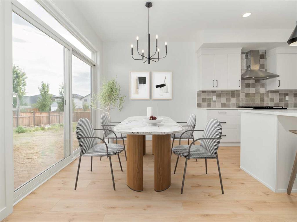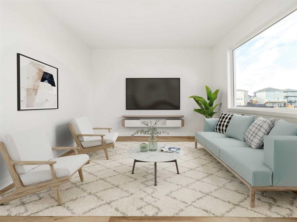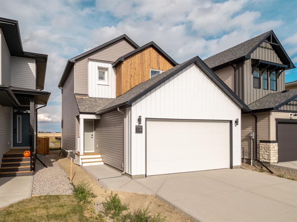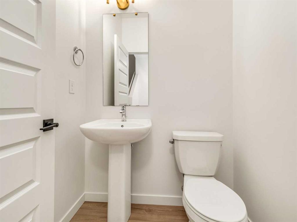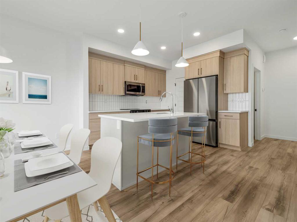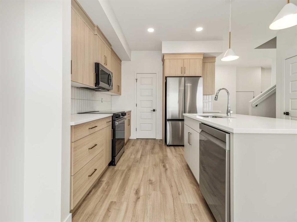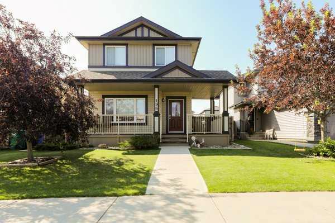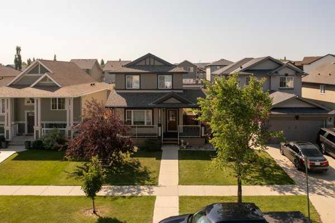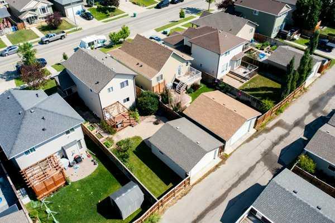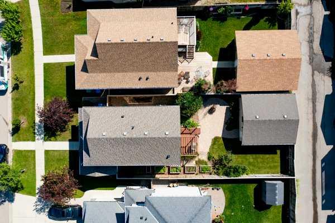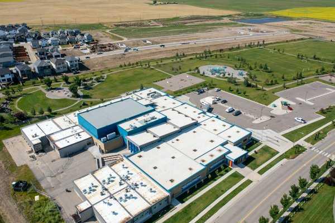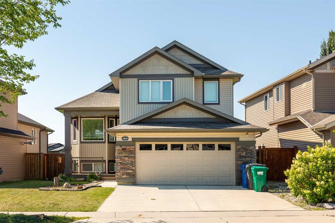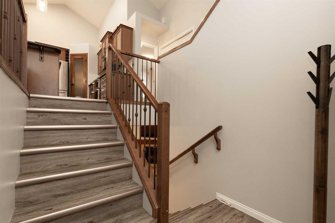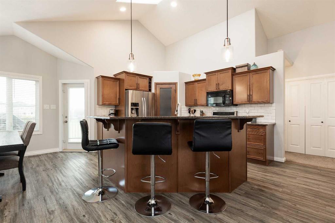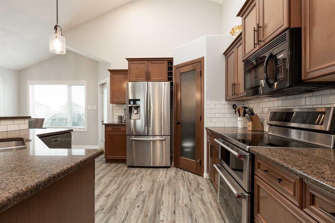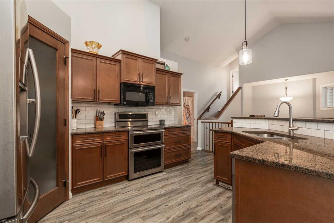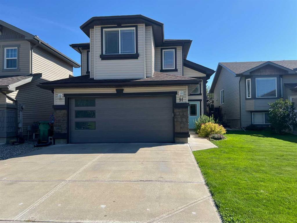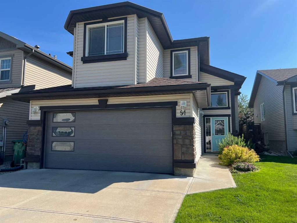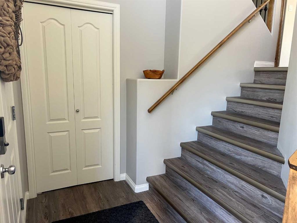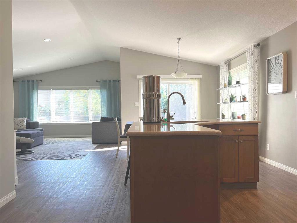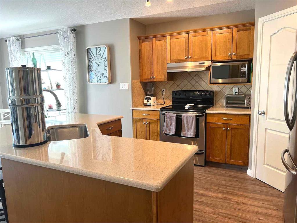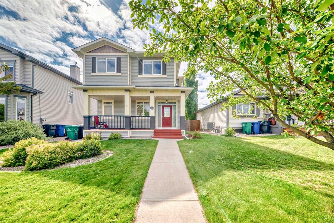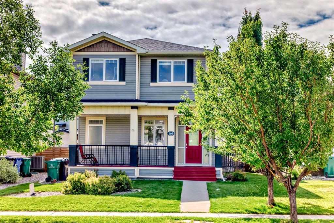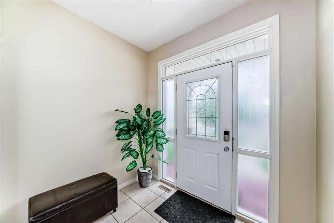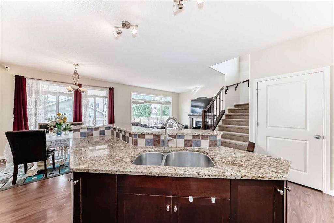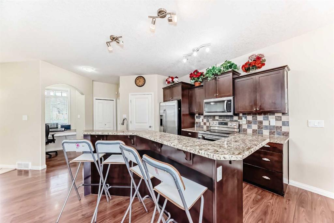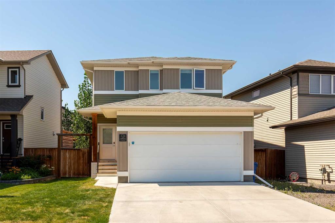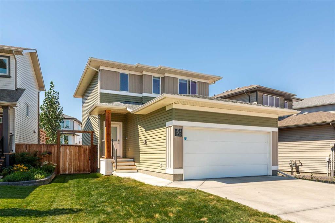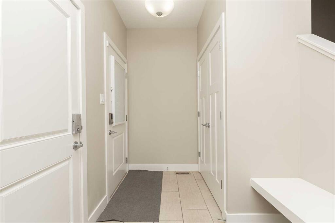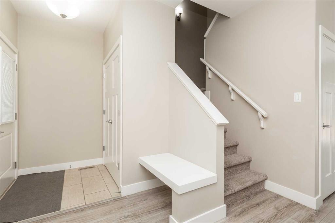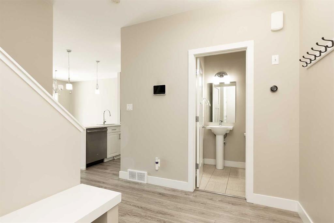402 Miners Chase West
Lethbridge T1J 5T9
MLS® Number: A2250870
$ 575,000
4
BEDROOMS
3 + 1
BATHROOMS
1,385
SQUARE FEET
2019
YEAR BUILT
Welcome to Copperwood – your dream home in the heart of West Lethbridge! ? Nestled in the vibrant and established Copperwood community, this stunning 2-storey home combines modern design with comfort and functionality. Perfectly located near Coalbanks Elementary, The Crossings with its shops and restaurants, the YMCA, and Cavendish Farms Ice Arenas, you’ll also enjoy the beauty of parks and trails just steps from your door. Inside, the home offers a chic modern kitchen with quartz countertops, a spacious pantry, a stainless steel 5-foot double-door fridge/freezer, Bertazzoni gas range, built-in wall oven and microwave, dishwasher, and feature hood fan. The open-concept layout flows beautifully into the living and dining areas, making it ideal for both entertaining and everyday living. Upstairs you’ll find three spacious bedrooms, including a primary suite with a walk-in closet and a full tiled walk-in shower ensuite, along with a convenient laundry room and additional bathroom. The fully developed basement adds even more living space with a large family room, a fourth bedroom, and another full bathroom—perfect for hosting guests or creating a cozy retreat. Step outside to the beautifully landscaped yard, where a stunning deck provides the perfect spot for summer barbecues, morning coffee, or evenings under the stars. For those needing space for vehicles, hobbies, or projects, this property is a rare find: a heated attached double garage plus a 20x24 heated shop with 100 AMP service and high ceilings—a dream setup for any enthusiast. With added features such as custom top-down/bottom-up blinds, timers on bathroom fans, central A/C, and thoughtful details throughout, this home is truly move-in ready. Don’t miss your chance to experience everything Copperwood has to offer in a home designed for both style and function.
| COMMUNITY | Copperwood |
| PROPERTY TYPE | Detached |
| BUILDING TYPE | House |
| STYLE | 2 Storey |
| YEAR BUILT | 2019 |
| SQUARE FOOTAGE | 1,385 |
| BEDROOMS | 4 |
| BATHROOMS | 4.00 |
| BASEMENT | Finished, Full |
| AMENITIES | |
| APPLIANCES | Dishwasher, Gas Stove, Microwave, Refrigerator, Washer/Dryer, Window Coverings |
| COOLING | Central Air |
| FIREPLACE | N/A |
| FLOORING | Carpet, Laminate |
| HEATING | Forced Air |
| LAUNDRY | Upper Level |
| LOT FEATURES | Back Yard |
| PARKING | Double Garage Attached |
| RESTRICTIONS | None Known |
| ROOF | Asphalt Shingle |
| TITLE | Fee Simple |
| BROKER | Grassroots Realty Group |
| ROOMS | DIMENSIONS (m) | LEVEL |
|---|---|---|
| 4pc Bathroom | 10`3" x 5`10" | Basement |
| Bedroom | 9`8" x 12`0" | Basement |
| Game Room | 11`9" x 19`4" | Basement |
| Furnace/Utility Room | 11`3" x 6`4" | Basement |
| 2pc Bathroom | 4`10" x 4`10" | Main |
| Dining Room | 11`1" x 12`8" | Main |
| Foyer | 11`11" x 7`2" | Main |
| Kitchen | 11`1" x 9`2" | Main |
| Living Room | 12`0" x 12`7" | Main |
| 3pc Ensuite bath | 10`1" x 4`11" | Second |
| 4pc Bathroom | 9`0" x 6`9" | Second |
| Bedroom | 10`1" x 9`1" | Second |
| Bedroom | 10`0" x 9`1" | Second |
| Bedroom - Primary | 12`8" x 12`7" | Second |

