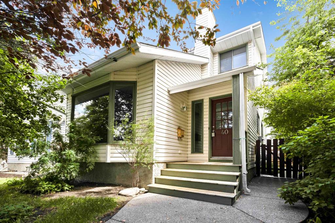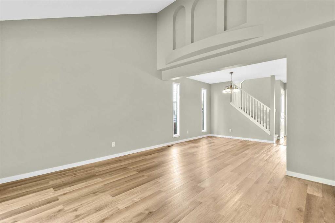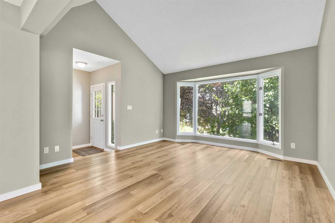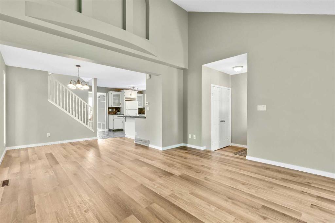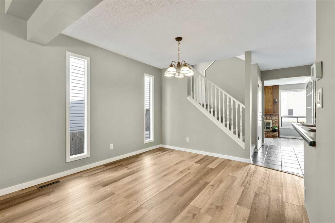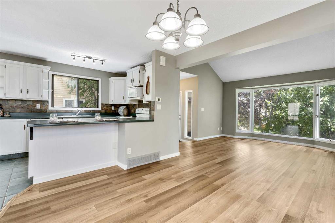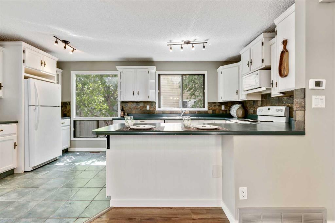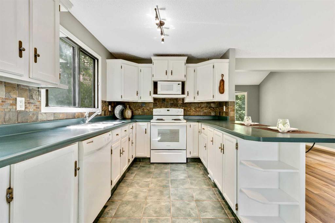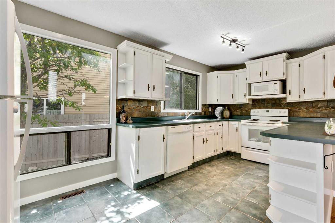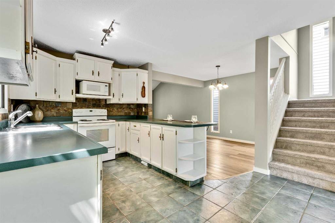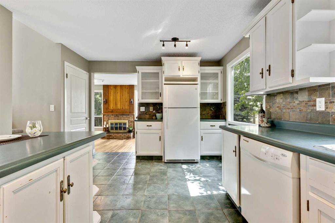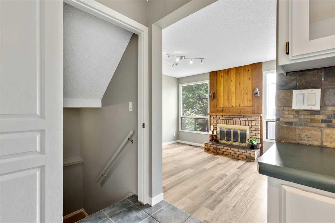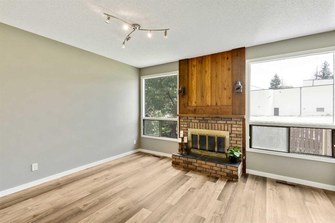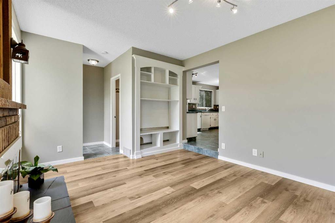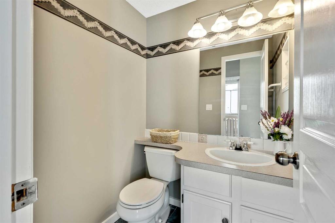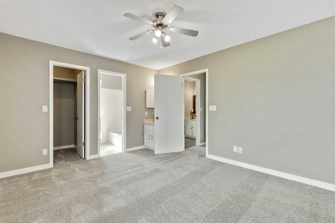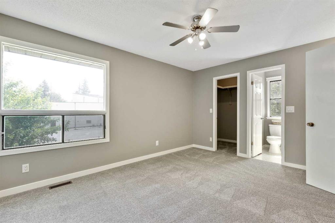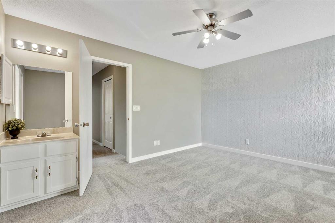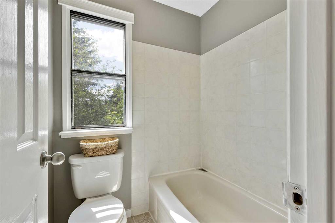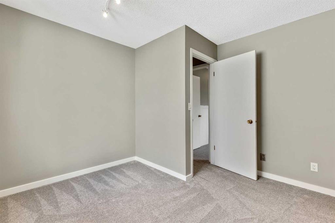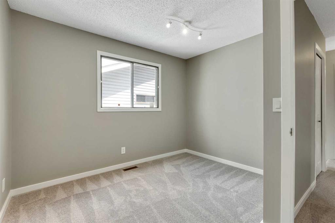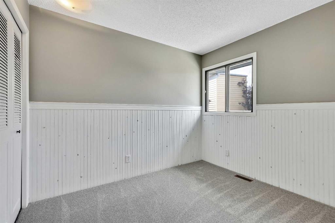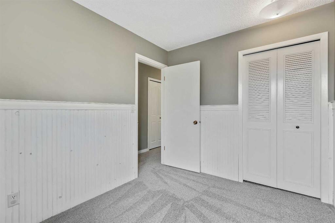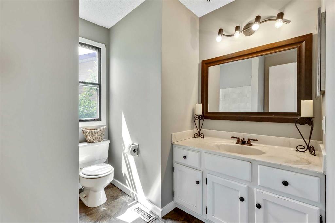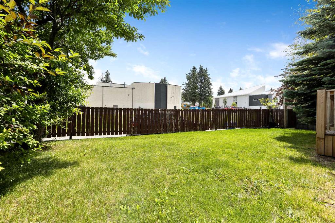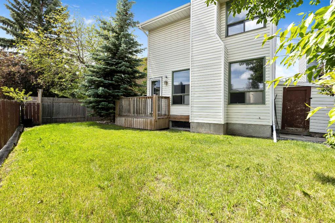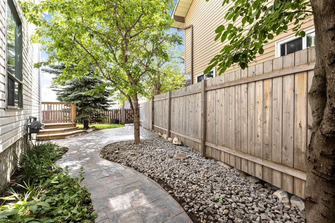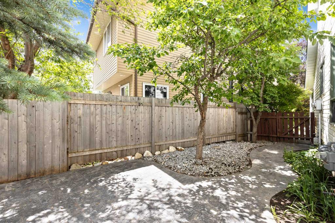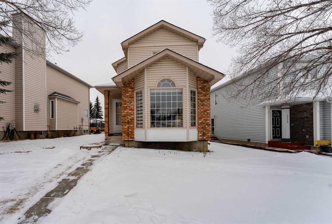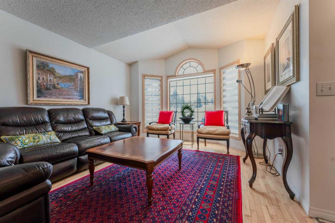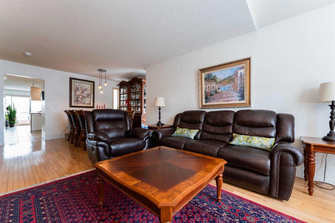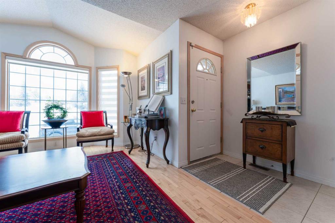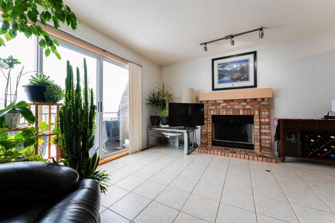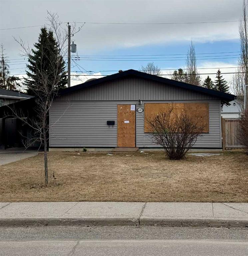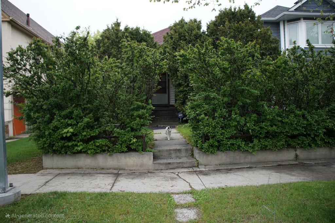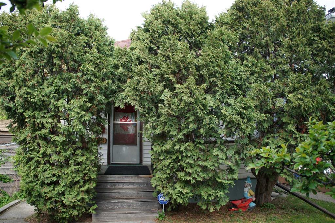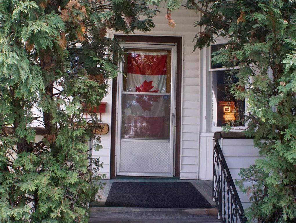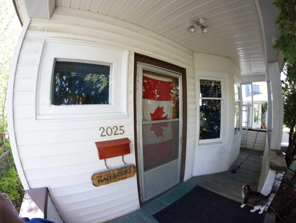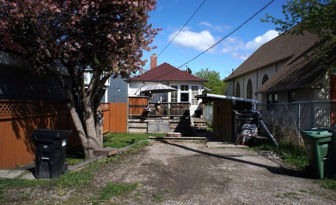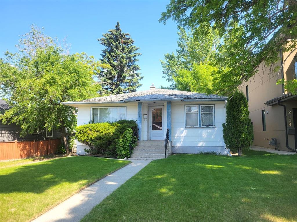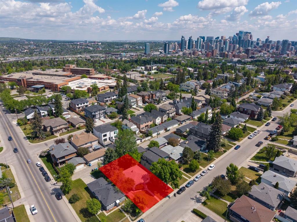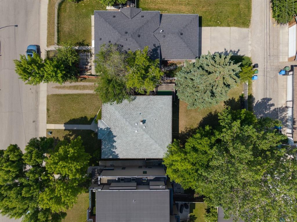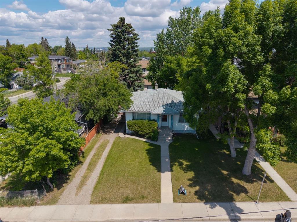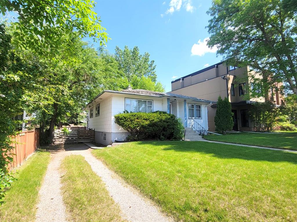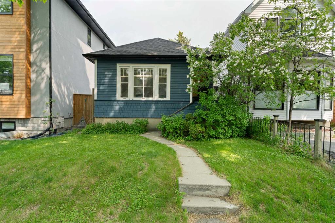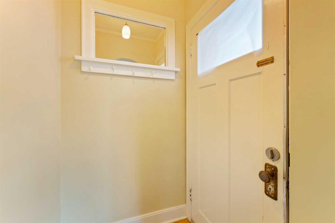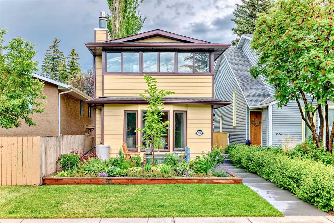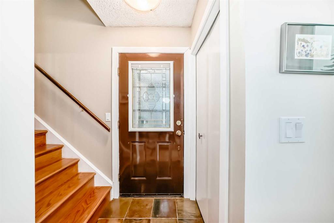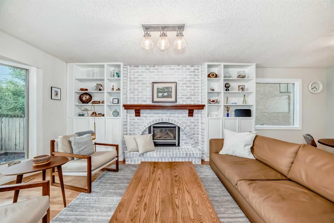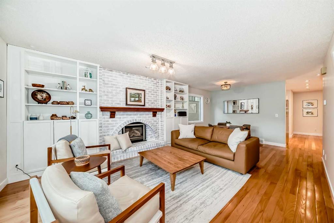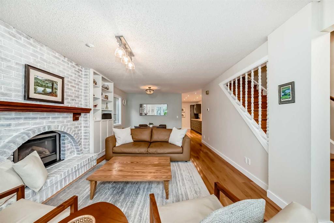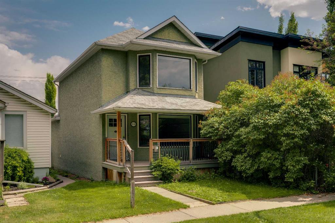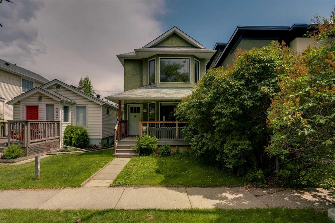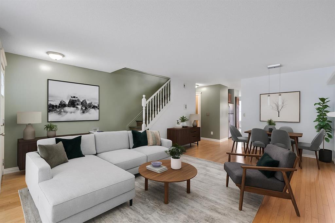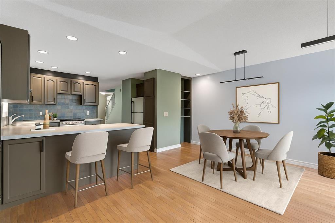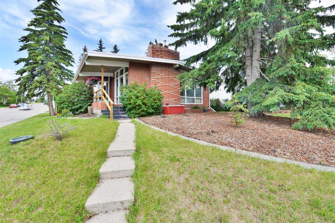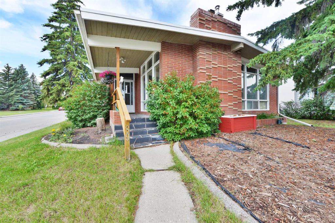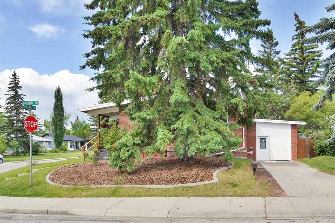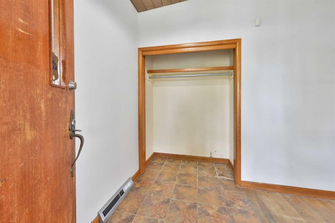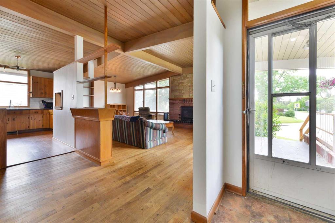40 Gleneagle Place SW
Calgary T3E6R5
MLS® Number: A2235231
$ 609,900
3
BEDROOMS
2 + 1
BATHROOMS
1,426
SQUARE FEET
1980
YEAR BUILT
Here is the one you have been waiting for! Tucked away at the top of a peaceful cul-de-sac with no neighbours behind, this impressive two-storey home offers a blend of privacy, comfort, and design all in one of the city’s best locations. Just steps from transit, shopping, and Catholic, public, and private schools. As you approach the home, you’ll notice the upgrade to exposed concrete steps climbing under a canopy of large trees to the charming front porch, giving the home a private, cottage like curb appeal. Inside you’ll find floor-to-ceiling windows that flood the space with natural light, creating an airy connection to the outdoors. The open-concept main floor strikes the perfect balance between flow and function ideal for entertaining or staying connected with family from any room. The sunken family room with a cozy fireplace offers a warm, inviting space for quiet evenings, while a tucked-away 2-piece powder room adds everyday convenience. Upstairs, you’ll find three generous sized bedrooms, including a primary with floor to ceiling windows, a walk-in closet, and a full ensuite. A well appointed 4-piece bathroom serves the additional 2 spacious bedrooms. The partially developed basement is ready for your vision, whether you imagine a gym, media room or added living space. This home sits on a wide pie-shaped lot with a side patio finished in patterned stamped concrete, an upgrade that adds lasting value. On the opposite side, there is space behind the shed for a potential dog run or extra storage for bikes and other toys, leaving the main yard open for green space. The backyard is private, with mature fruit trees and the benefit of backing onto open space. With its unbeatable location, move in ready, and quiet setting, this home truly delivers the full package!
| COMMUNITY | Glenbrook |
| PROPERTY TYPE | Detached |
| BUILDING TYPE | House |
| STYLE | 2 Storey |
| YEAR BUILT | 1980 |
| SQUARE FOOTAGE | 1,426 |
| BEDROOMS | 3 |
| BATHROOMS | 3.00 |
| BASEMENT | Full, Partially Finished |
| AMENITIES | |
| APPLIANCES | Dishwasher, Dryer, Microwave, Refrigerator, Stove(s), Washer |
| COOLING | None |
| FIREPLACE | Wood Burning |
| FLOORING | Carpet, Ceramic Tile, Vinyl |
| HEATING | Forced Air |
| LAUNDRY | In Basement |
| LOT FEATURES | Back Lane, Back Yard, City Lot, Cul-De-Sac, Front Yard, Fruit Trees/Shrub(s), No Neighbours Behind, Pie Shaped Lot, Private, See Remarks |
| PARKING | Off Street |
| RESTRICTIONS | None Known |
| ROOF | Asphalt Shingle |
| TITLE | Fee Simple |
| BROKER | Century 21 Bamber Realty LTD. |
| ROOMS | DIMENSIONS (m) | LEVEL |
|---|---|---|
| Entrance | 4`0" x 6`0" | Main |
| Living Room | 12`6" x 13`2" | Main |
| Dining Room | 9`7" x 10`5" | Main |
| Kitchen | 9`0" x 16`9" | Main |
| Family Room | 11`2" x 14`2" | Main |
| Mud Room | 5`0" x 6`1" | Main |
| 2pc Bathroom | 4`8" x 4`10" | Main |
| 4pc Ensuite bath | 4`10" x 5`3" | Second |
| 4pc Bathroom | 8`0" x 8`0" | Second |
| Bedroom - Primary | 11`4" x 14`0" | Second |
| Bedroom | 8`0" x 9`10" | Second |
| Bedroom | 10`9" x 10`10" | Second |

