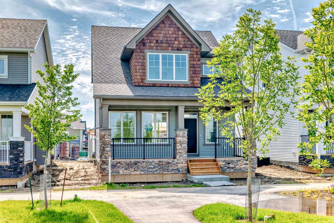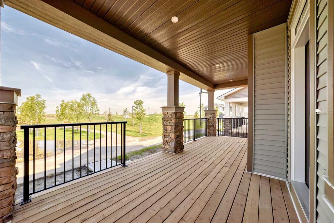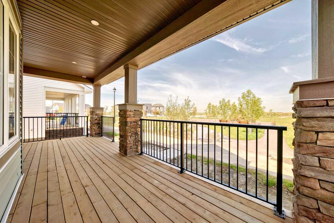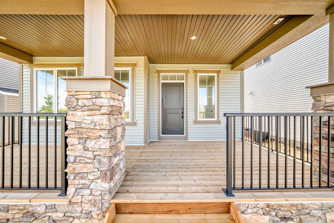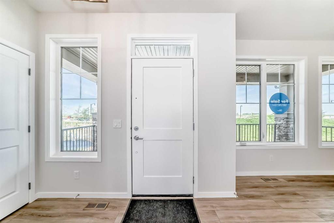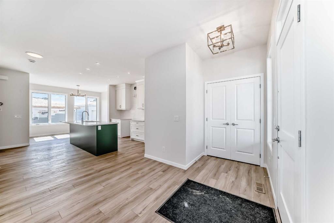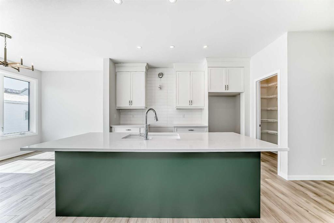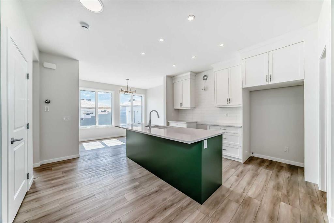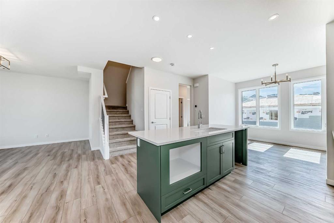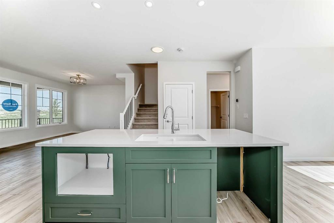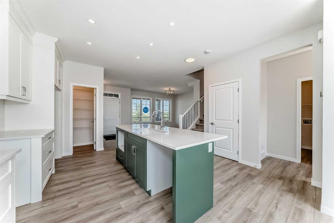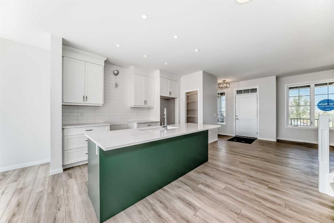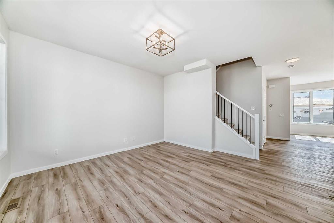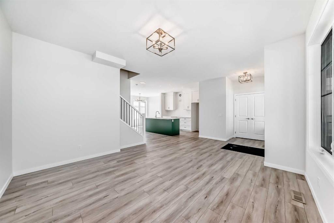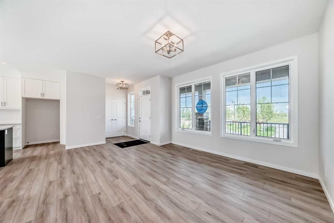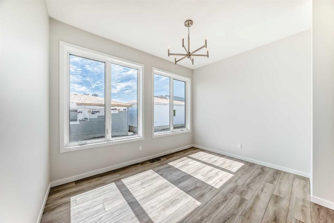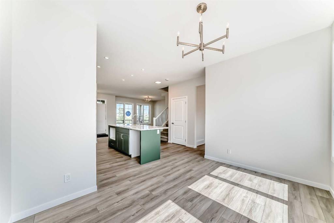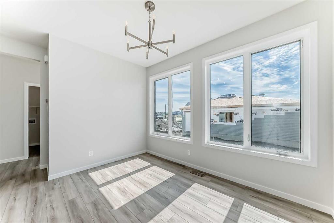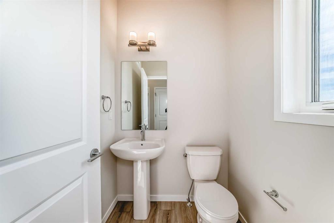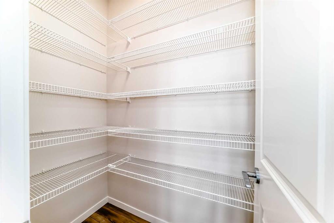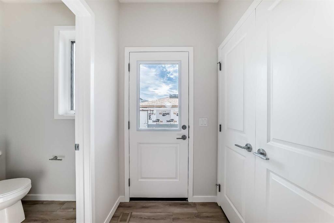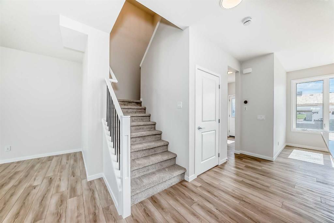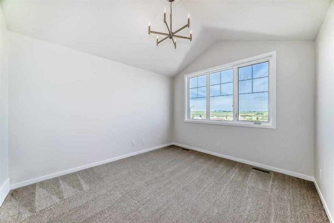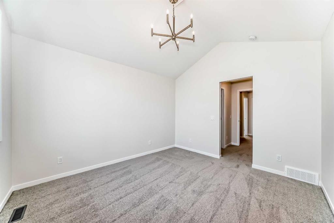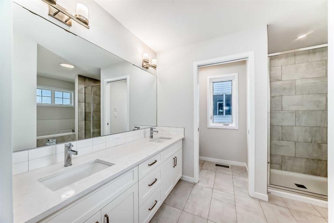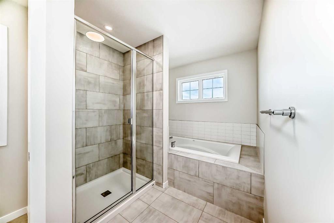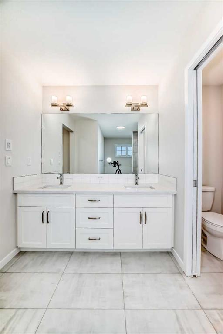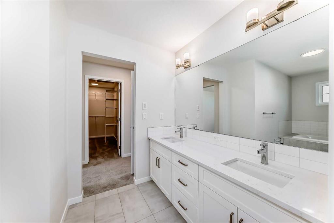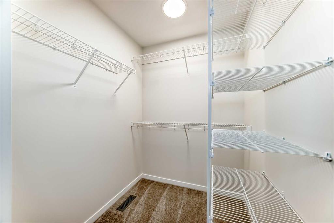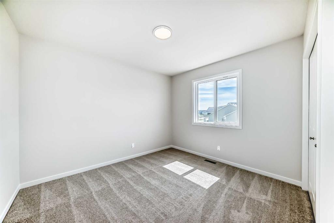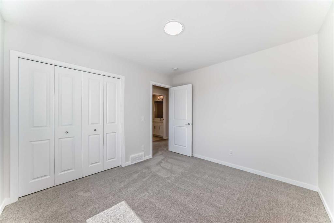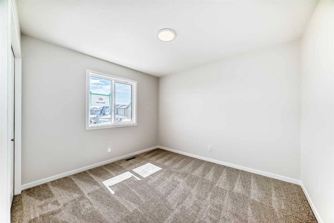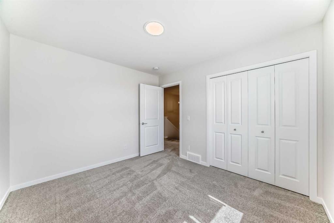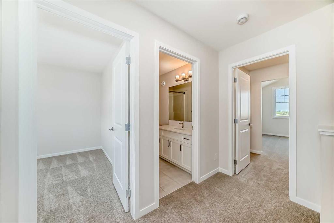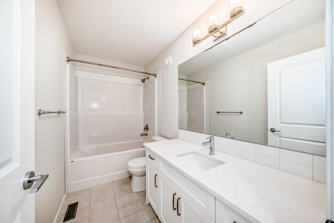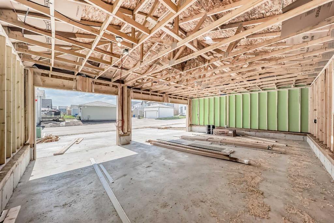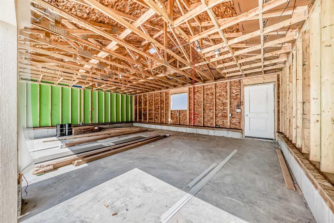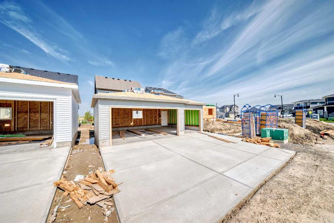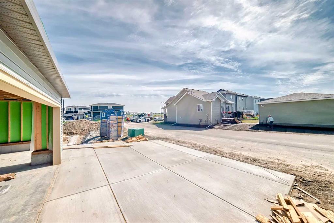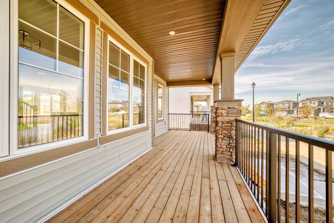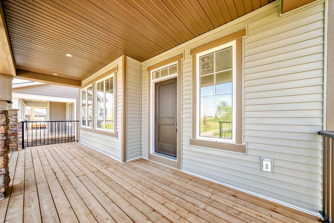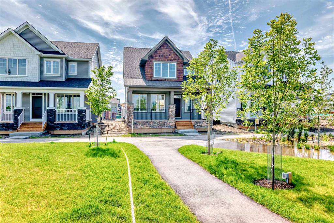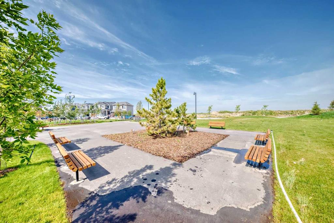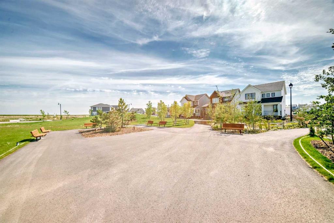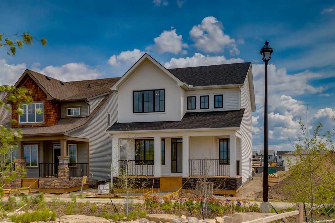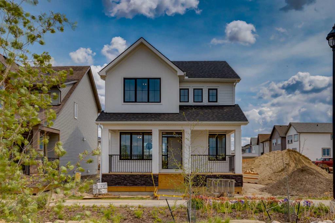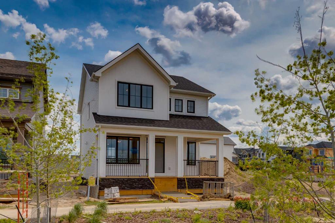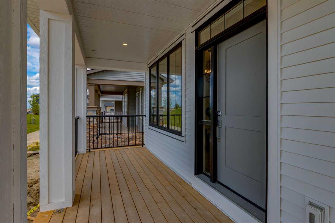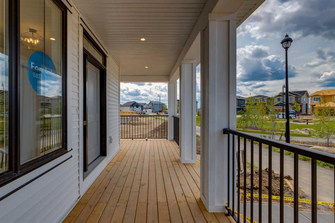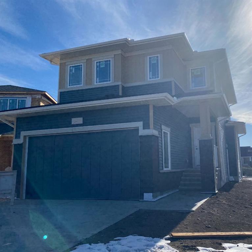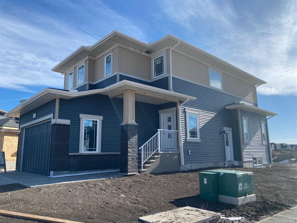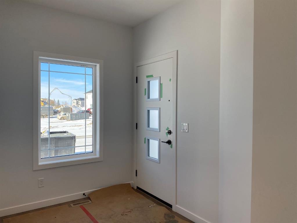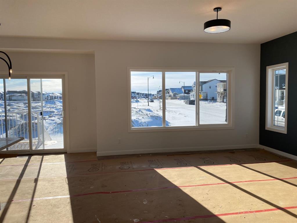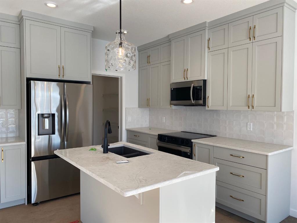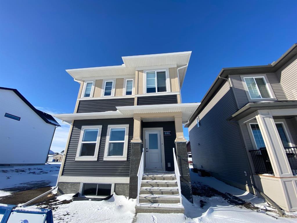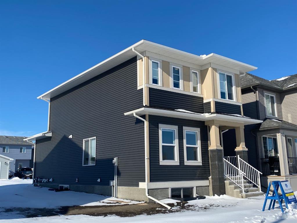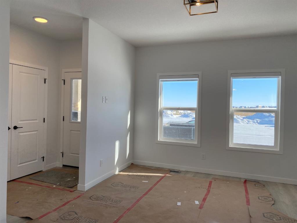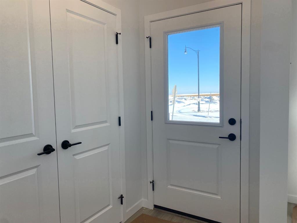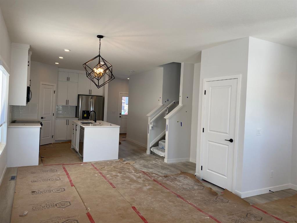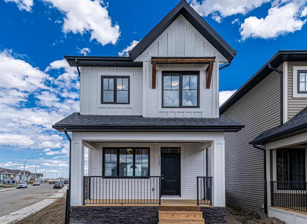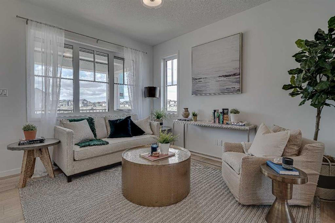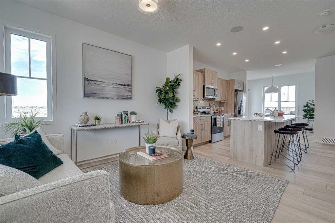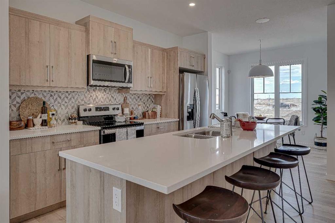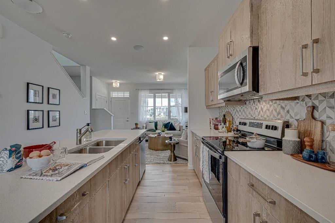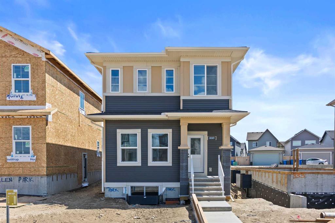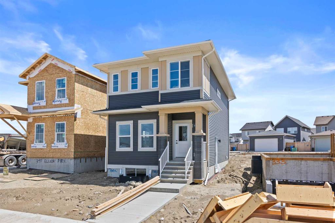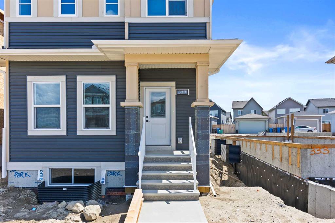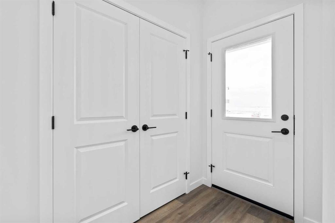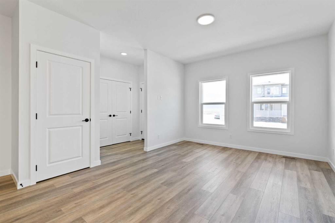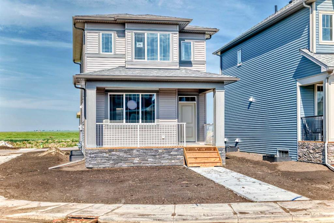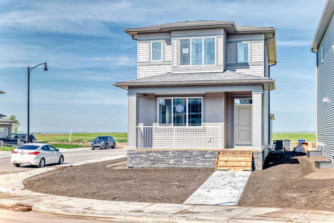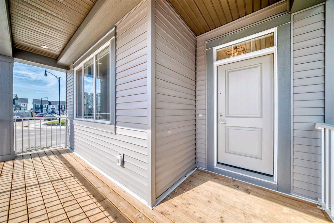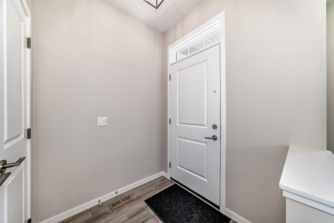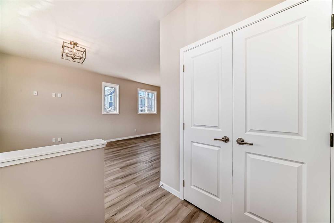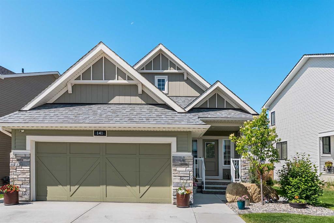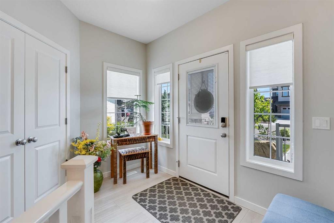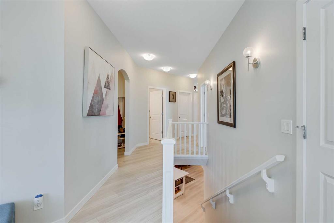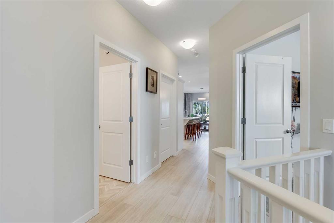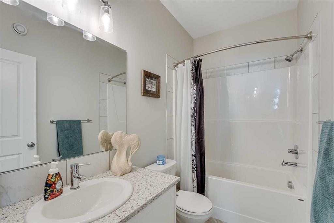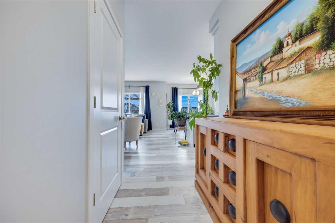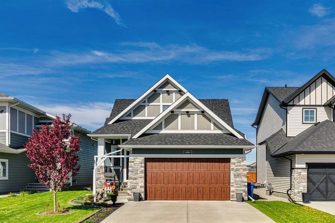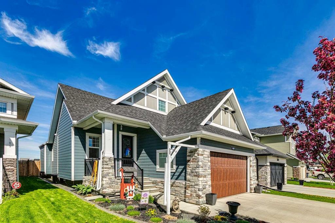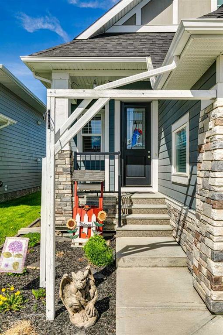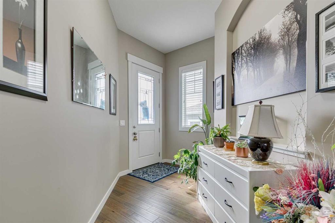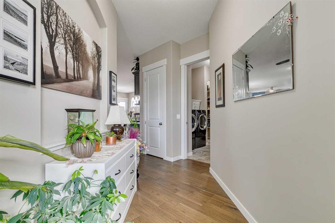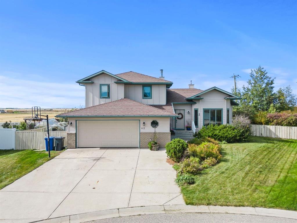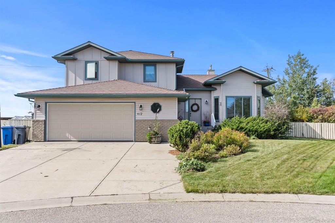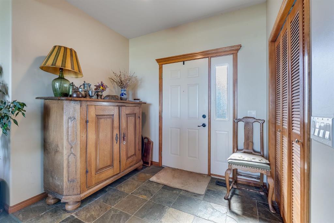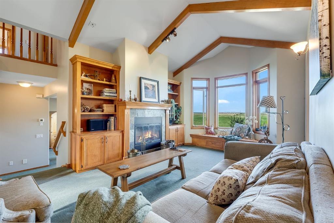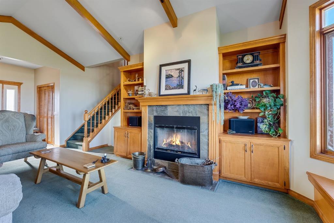$ 630,600
3
BEDROOMS
2 + 1
BATHROOMS
1,706
SQUARE FEET
2024
YEAR BUILT
Welcome to this standout two-storey home with exceptional curb appeal, thanks to its charming grand front porch and prime location directly fronting onto Ellen Park. This home features a bright, open-concept layout with a large central kitchen boasting quartz countertops, two-tone over-height cabinetry, classic subway tile backsplash, and upgraded stainless steel appliances. Oversized windows at both the front and back flood the space with natural light, while luxury vinyl plank flooring adds warmth throughout the main floor. Upstairs, you'll find three spacious bedrooms, including a stunning primary suite with vaulted ceilings, a walk-in closet, and a luxurious 5-piece ensuite. A rare triple detached garage and rear driveway provide plenty of additional parking and storage. Living in Vista Crossing means enjoying the best of both worlds: the convenience of city living just a short drive from Calgary, paired with the charm and slower pace of small-town life in Crossfield. This thoughtfully planned community fosters a strong sense of belonging and connection, where neighbours look out for one another and life revolves around family. Vista Crossing offers endless opportunities for recreation with its 4 kms of walking trails, 5 acres of protected wetlands, 20 acres of green spaces, and a community garden. Sports enthusiasts will love the mini soccer field, outdoor hockey rink, skateboard park, and sports fields.
| COMMUNITY | |
| PROPERTY TYPE | Detached |
| BUILDING TYPE | House |
| STYLE | 2 Storey |
| YEAR BUILT | 2024 |
| SQUARE FOOTAGE | 1,706 |
| BEDROOMS | 3 |
| BATHROOMS | 3.00 |
| BASEMENT | Full, Unfinished |
| AMENITIES | |
| APPLIANCES | Dishwasher, Electric Range, Range Hood, Refrigerator |
| COOLING | None |
| FIREPLACE | N/A |
| FLOORING | Carpet, Ceramic Tile, Vinyl Plank |
| HEATING | Forced Air |
| LAUNDRY | Main Level |
| LOT FEATURES | Back Lane, Back Yard, See Remarks |
| PARKING | Driveway, See Remarks, Triple Garage Detached |
| RESTRICTIONS | Restrictive Covenant, Utility Right Of Way |
| ROOF | Asphalt Shingle |
| TITLE | Fee Simple |
| BROKER | Real Broker |
| ROOMS | DIMENSIONS (m) | LEVEL |
|---|---|---|
| Kitchen | 9`1" x 12`7" | Main |
| Dining Room | 8`11" x 12`0" | Main |
| Laundry | 5`4" x 5`11" | Main |
| 2pc Bathroom | Main | |
| Living Room | 12`11" x 13`11" | Main |
| Bedroom - Primary | 12`2" x 10`11" | Second |
| 5pc Ensuite bath | Second | |
| Bedroom | 9`10" x 11`0" | Second |
| Bedroom | 9`11" x 10`11" | Second |
| 4pc Bathroom | Second |

