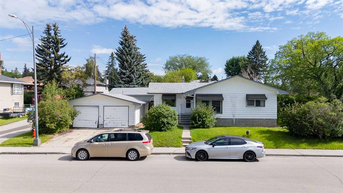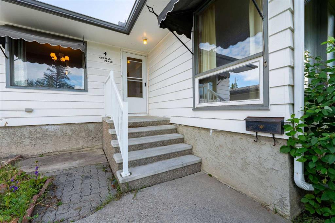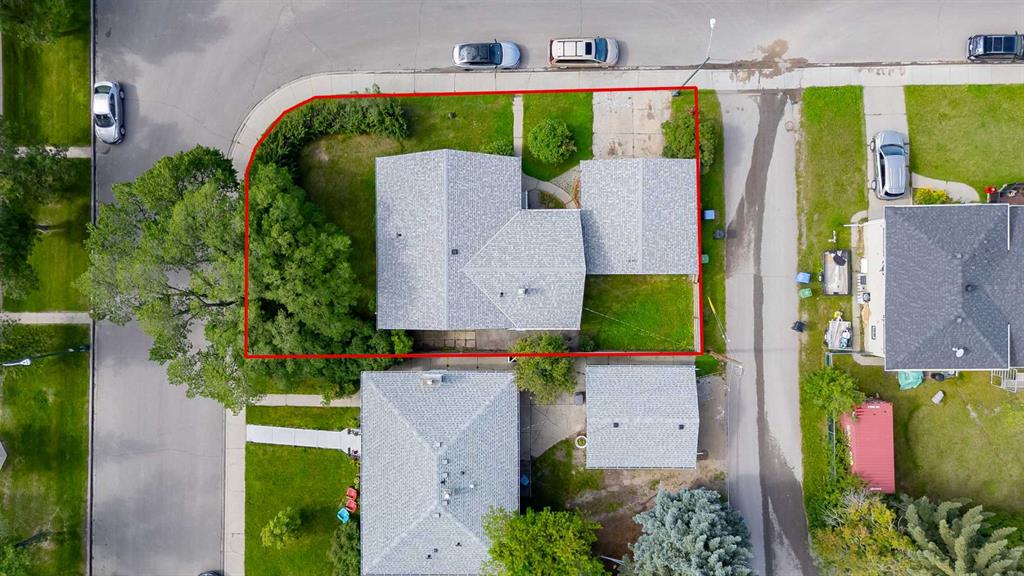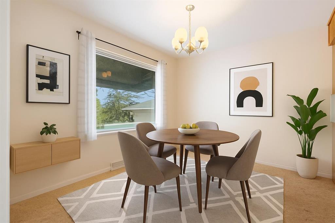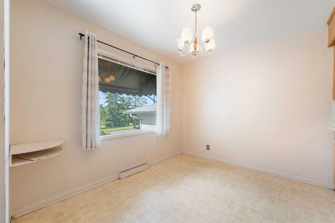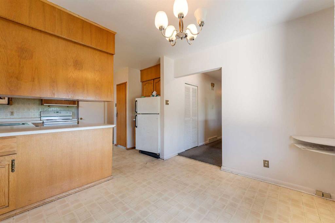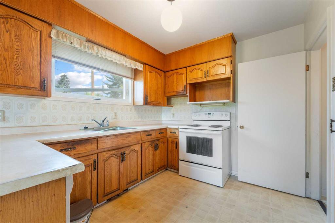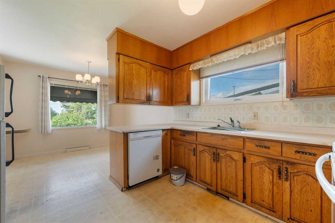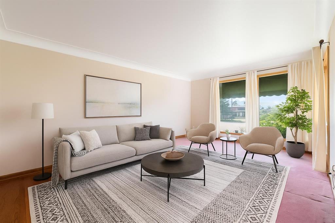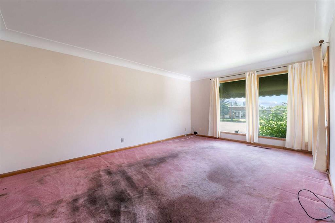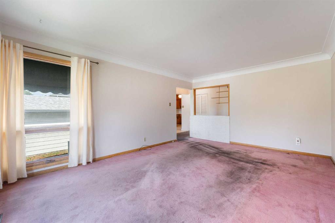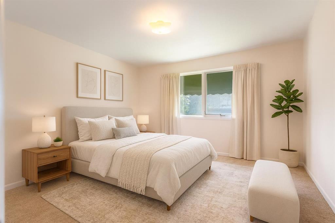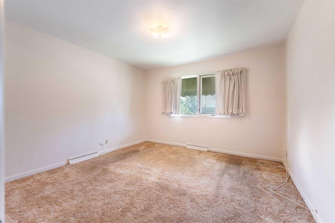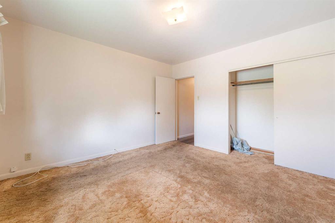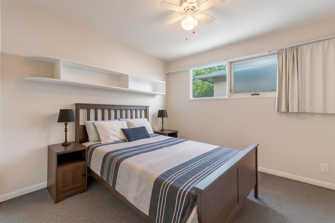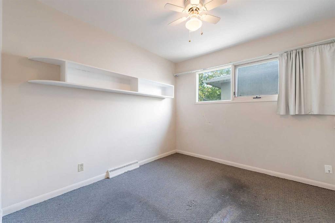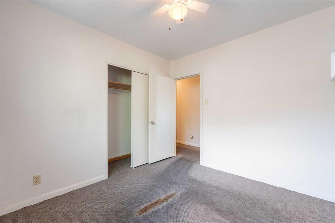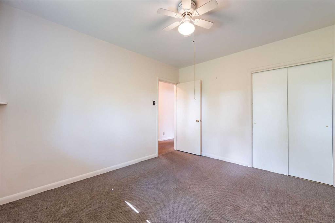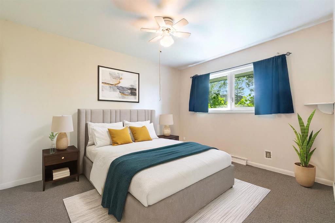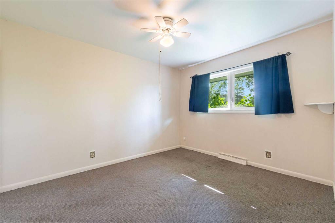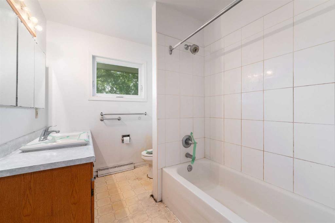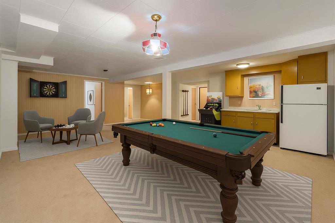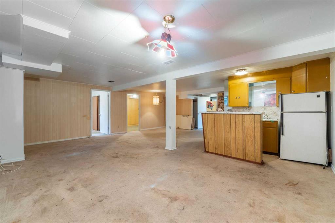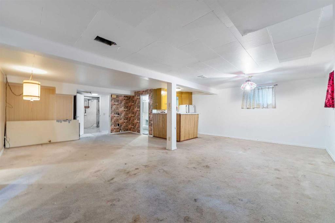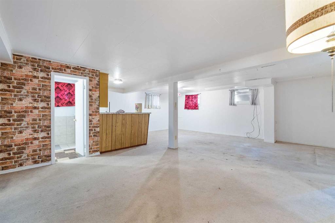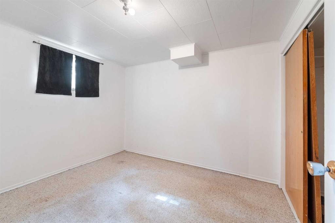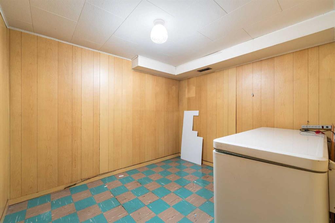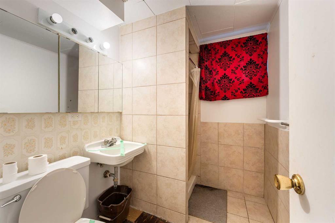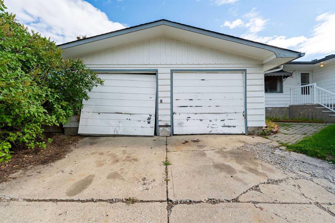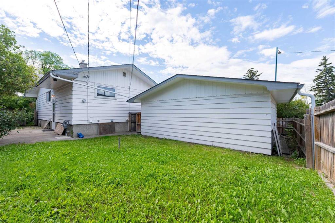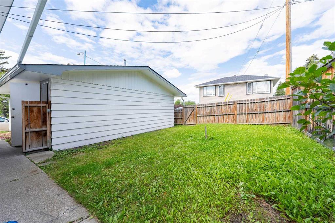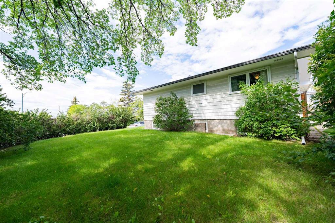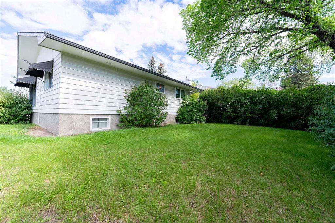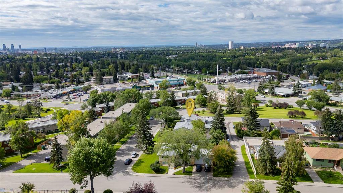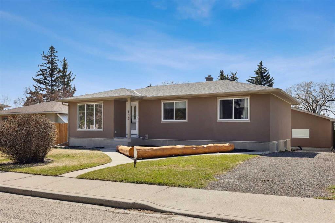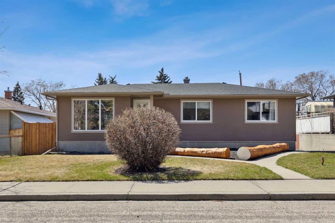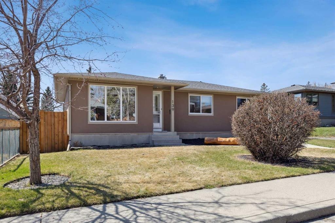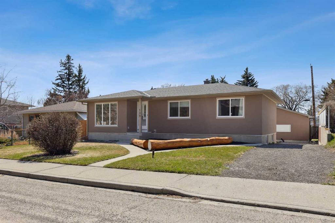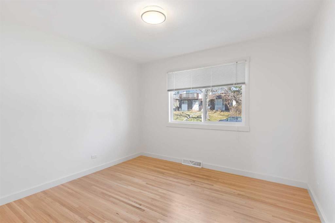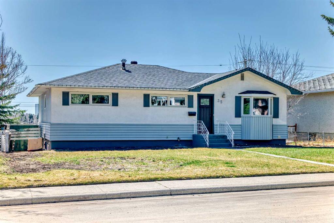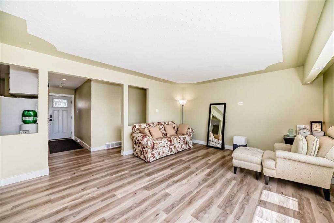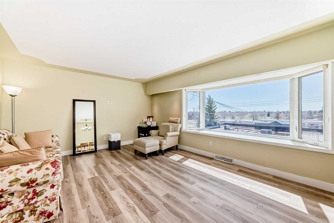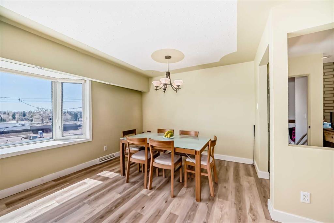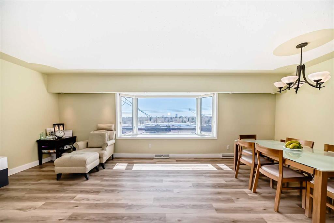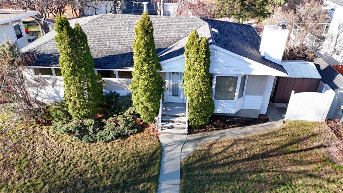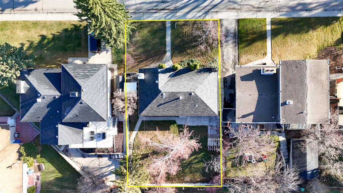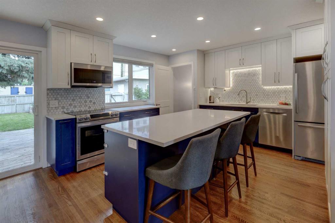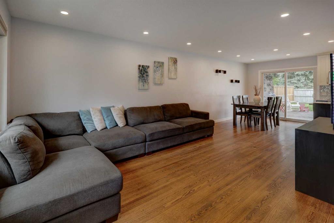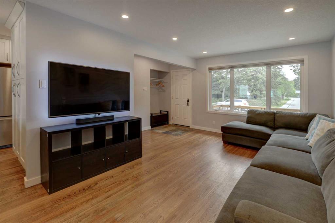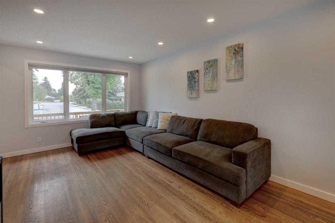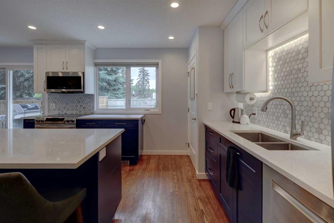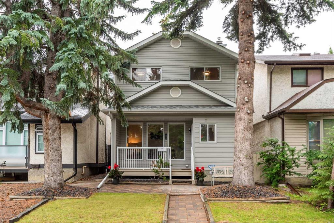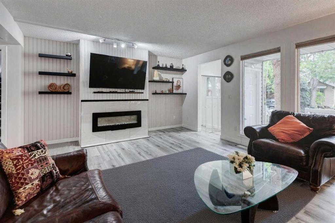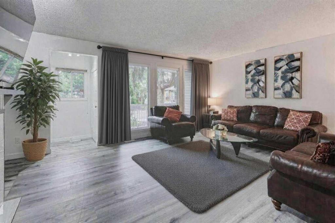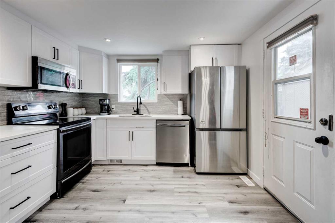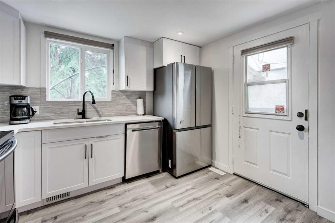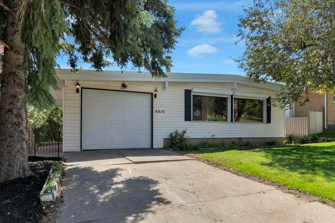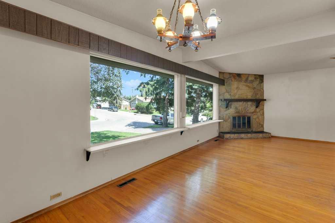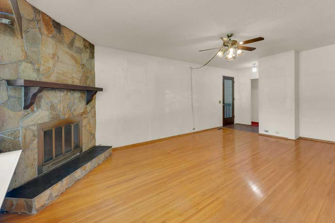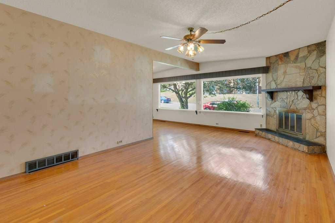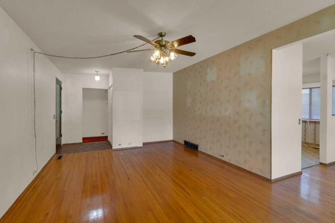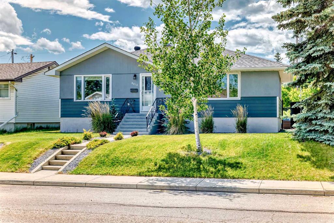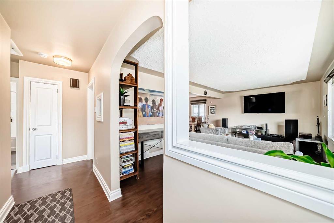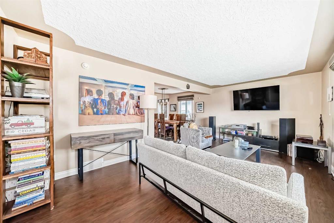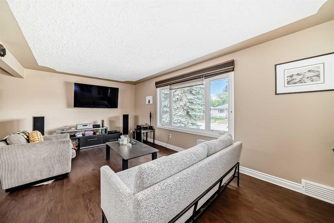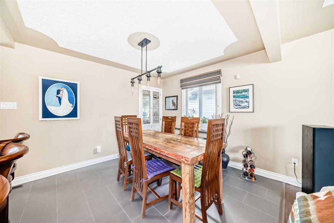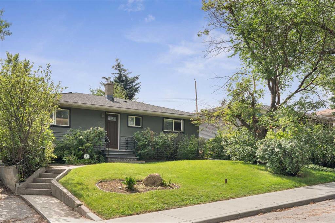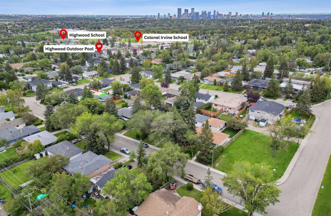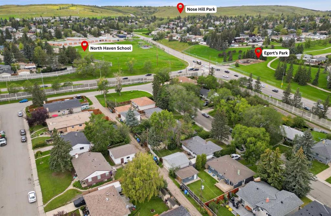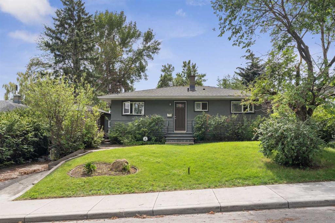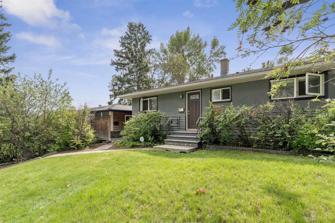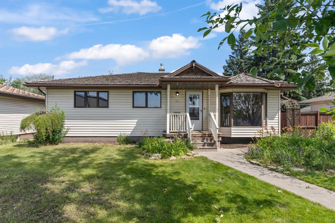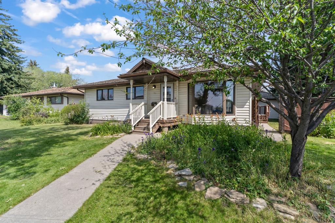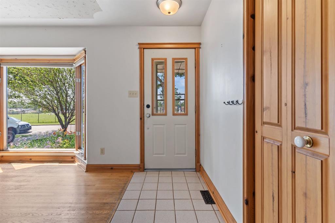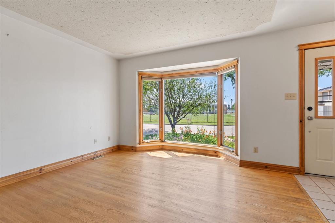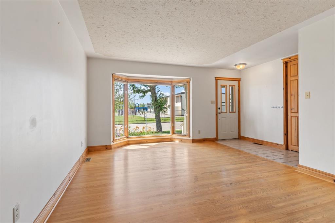4 Cornell Place NW
Calgary T2K 1V7
MLS® Number: A2248147
$ 684,900
5
BEDROOMS
2 + 0
BATHROOMS
1,139
SQUARE FEET
1957
YEAR BUILT
INVESTOR ALERT!! If you are handyman looking for a project, this 1100+ sf bungalow is located on a huge corner lot across from a small park and has great potential! The main floor has a large living room, kitchen adjacent to the dining room, 3 good sized bedrooms and the main bath. There is a separate rear entrance to access the basement which offers excellent potential for a future secondary suite (with city approval). The basement development currently has a large rec room with wet bar, 2 bedrooms, 4 piece bath and utility/storage area. Outside you'll find a good size yard with mature landscaping and a double detached garage. The exterior of the home was painted in 2016, shingles updated in 2012 and eavestroughs updated about 2-3 years ago. Located close to transit, shopping, an easy commute to the U of C and SAIT and great access to major thoroughfares. This home will require updating and is sold AS-IS. Some rooms have been virtually staged.
| COMMUNITY | Cambrian Heights |
| PROPERTY TYPE | Detached |
| BUILDING TYPE | House |
| STYLE | Bungalow |
| YEAR BUILT | 1957 |
| SQUARE FOOTAGE | 1,139 |
| BEDROOMS | 5 |
| BATHROOMS | 2.00 |
| BASEMENT | Finished, Full |
| AMENITIES | |
| APPLIANCES | See Remarks |
| COOLING | None |
| FIREPLACE | N/A |
| FLOORING | Carpet, Other |
| HEATING | Forced Air |
| LAUNDRY | In Basement |
| LOT FEATURES | Back Lane, Back Yard, Corner Lot, Few Trees, Front Yard, Irregular Lot, Landscaped, Lawn, Rectangular Lot, See Remarks |
| PARKING | Double Garage Detached, Driveway, Garage Faces Front |
| RESTRICTIONS | None Known |
| ROOF | Asphalt Shingle |
| TITLE | Fee Simple |
| BROKER | RE/MAX Complete Realty |
| ROOMS | DIMENSIONS (m) | LEVEL |
|---|---|---|
| Game Room | 22`0" x 23`11" | Basement |
| Bedroom | 8`11" x 10`11" | Basement |
| Bedroom | 8`11" x 12`2" | Basement |
| 4pc Bathroom | 0`0" x 0`0" | Basement |
| Living Room | 17`3" x 12`3" | Main |
| Kitchen | 10`5" x 11`4" | Main |
| Dining Room | 10`3" x 8`11" | Main |
| Bedroom - Primary | 12`2" x 12`2" | Main |
| Bedroom | 10`3" x 9`5" | Main |
| Bedroom | 10`3" x 12`1" | Main |
| 4pc Bathroom | 0`0" x 0`0" | Main |

