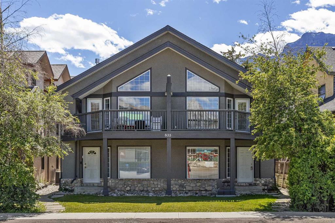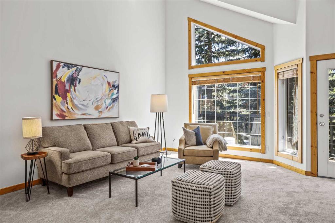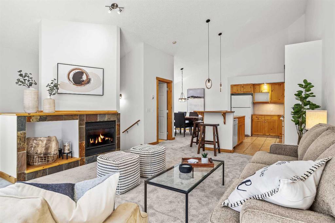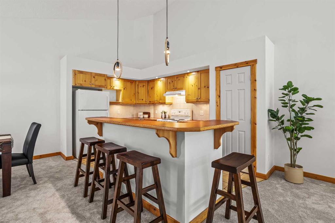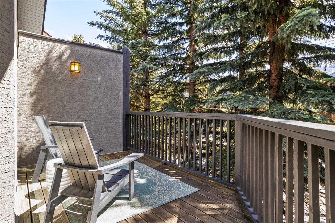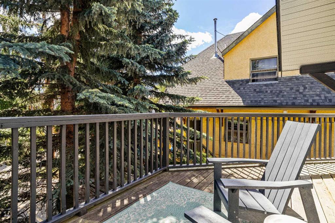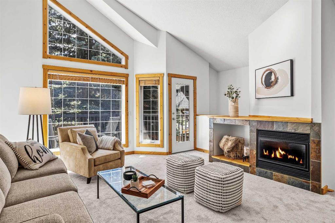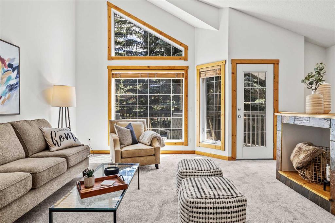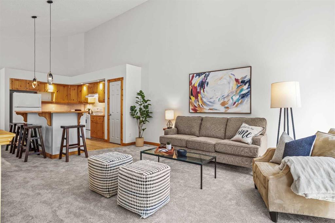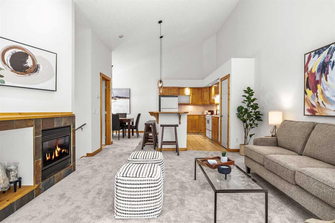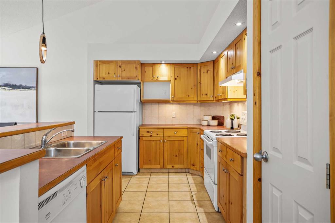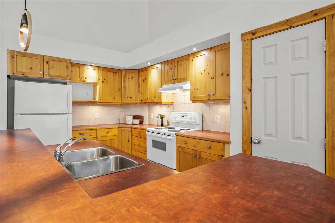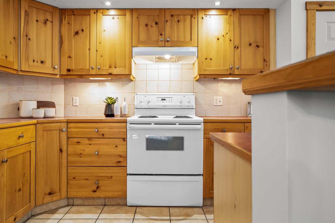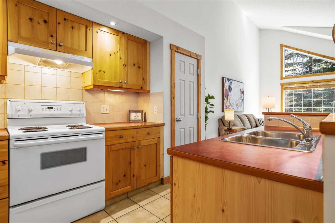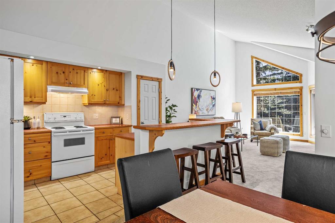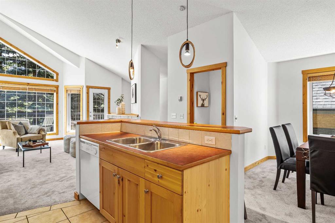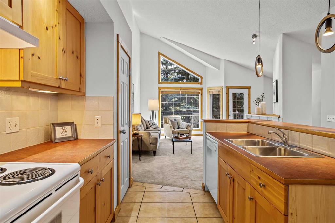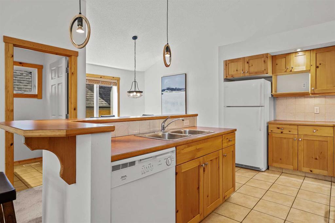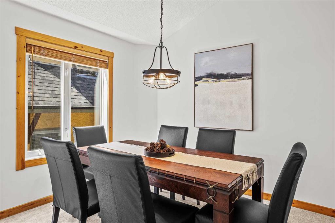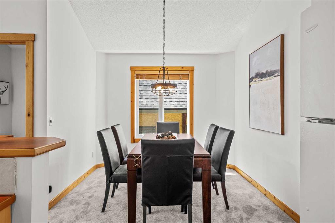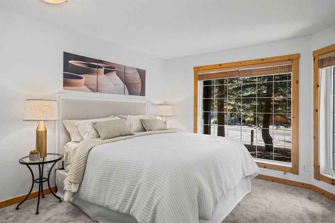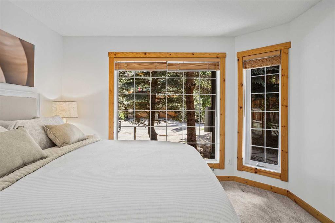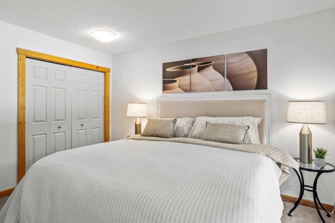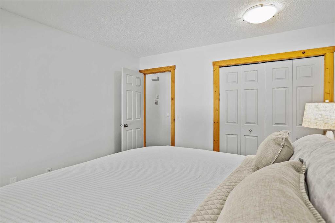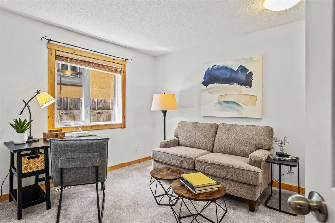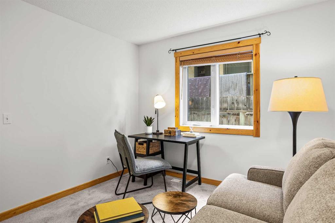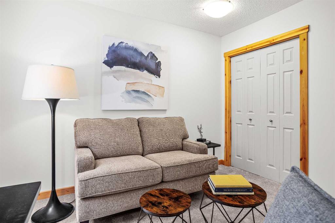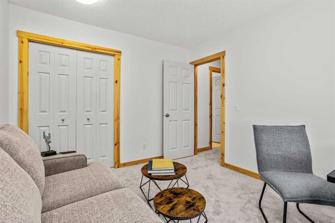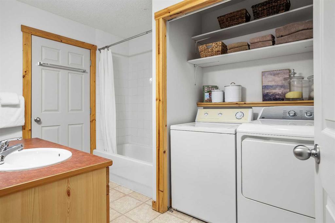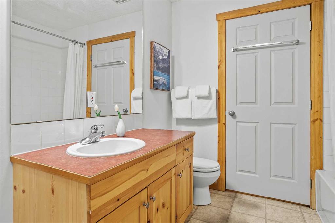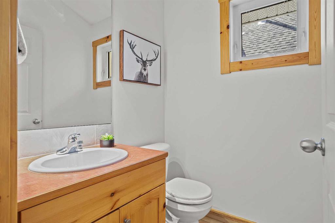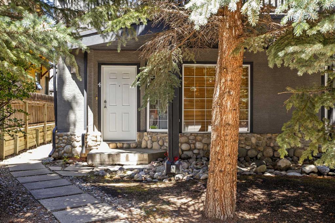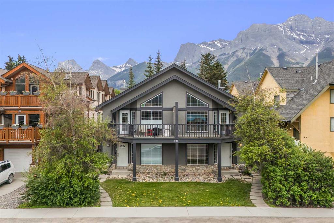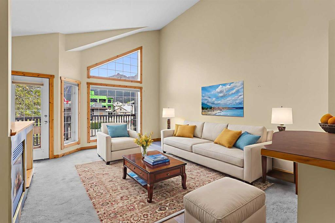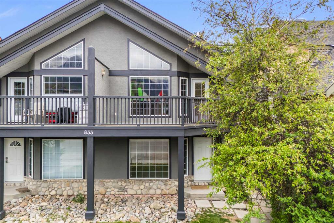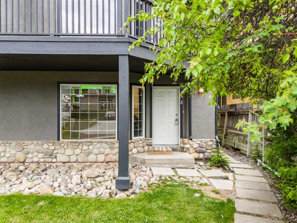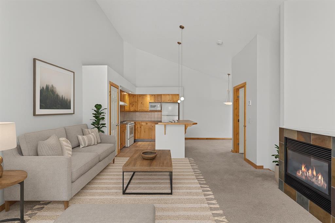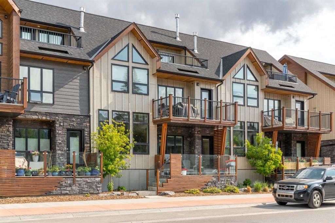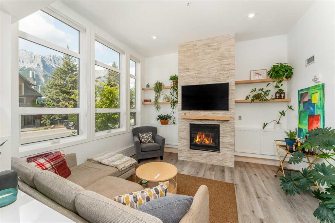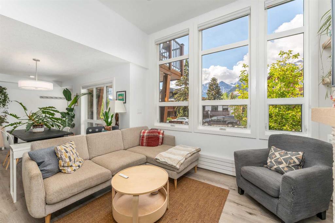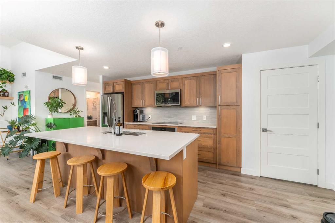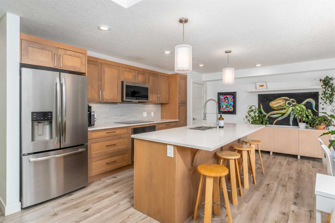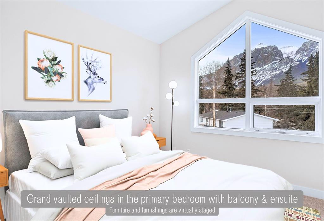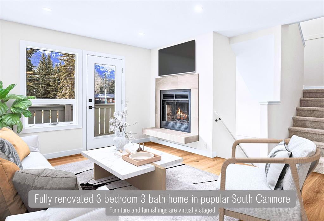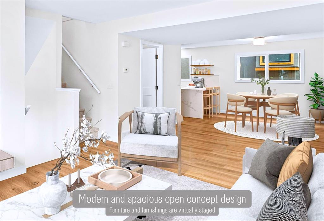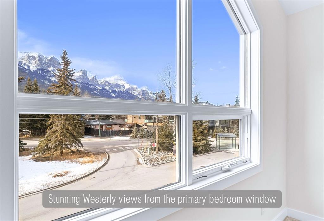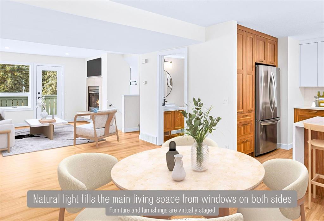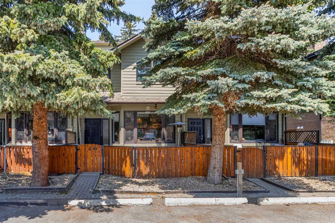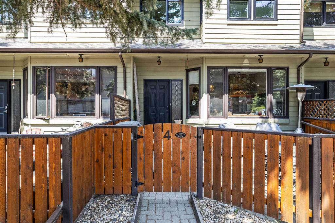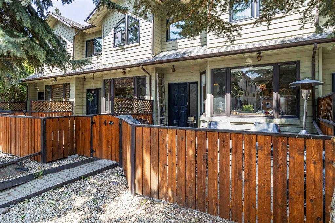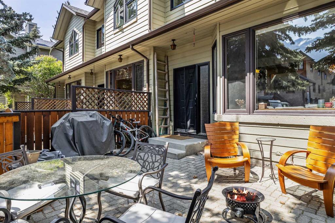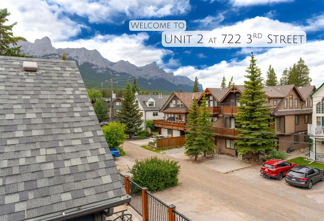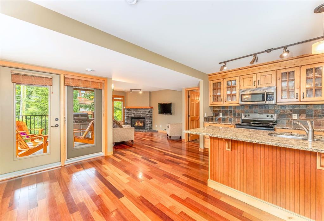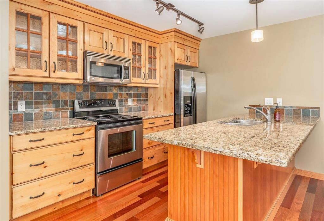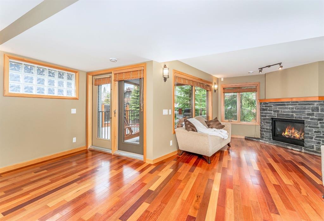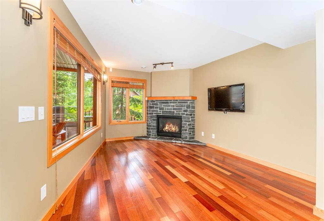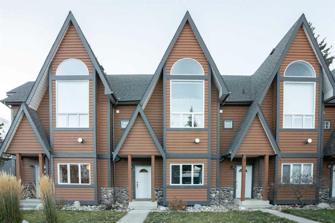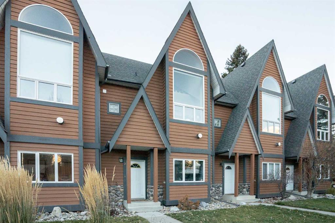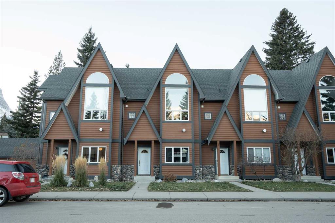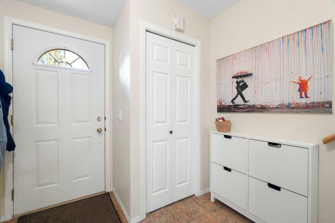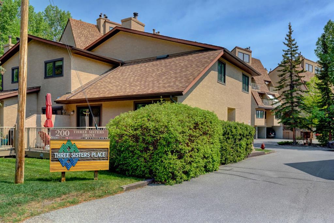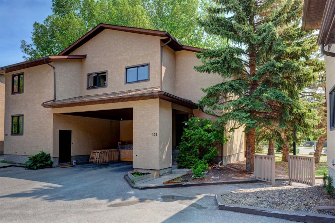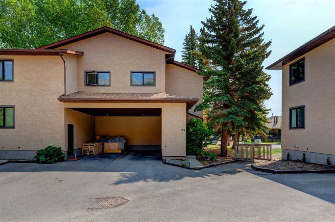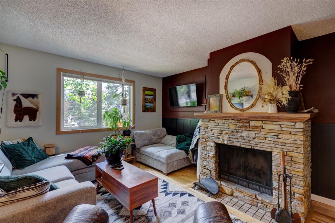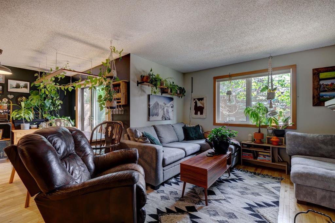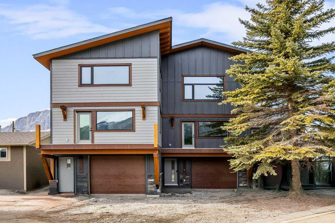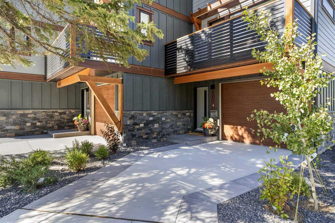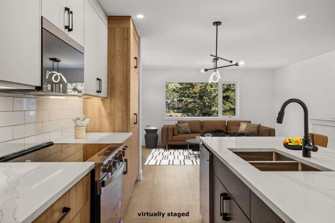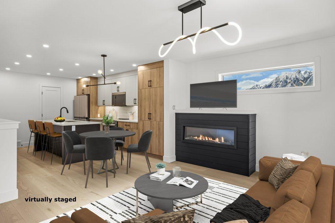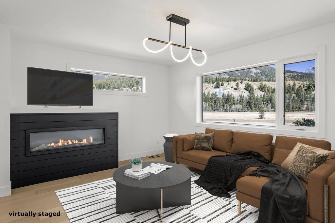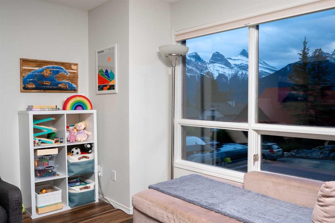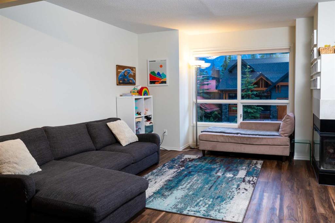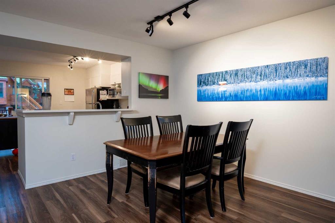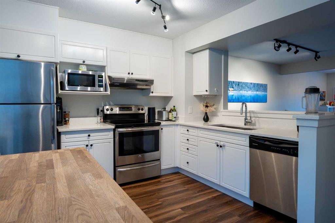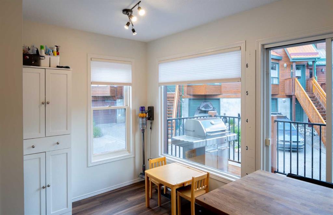4, 833 7th Street
Canmore T1W2C4
MLS® Number: A2238217
$ 847,900
2
BEDROOMS
1 + 1
BATHROOMS
1,266
SQUARE FEET
2001
YEAR BUILT
A beautifully maintained 2 bed, 2 bath fourplex, just steps from Canmore’s vibrant Main Street and the Bow River. This south-facing home offers the perfect blend of tranquility and convenience. The upper level showcases an open-concept floorplan with soaring vaulted ceilings and large windows that flood the space with natural light. Relax in the spacious living room with a cozy gas fireplace or step out onto the expansive deck to enjoy the mountain views with your morning coffee or night cap. The kitchen features a raised eating bar, pine cabinetry, lots of counter space and pantry, A cozy dining area and half bath finish off the upper level. On the entry level, you'll find a well-appointed primary bedroom, a second bedroom, a full bath combined with laundry, and two large storage areas– ideal for storing all your mountain toys. Recent updates include brand-new carpet and fresh paint throughout. Whether you’re looking for a full-time residence, weekend retreat, or investment property, this home delivers comfort, charm, and an unbeatable location. Don’t miss this rare opportunity in the heart of Canmore!
| COMMUNITY | South Canmore |
| PROPERTY TYPE | Row/Townhouse |
| BUILDING TYPE | Four Plex |
| STYLE | 2 Storey |
| YEAR BUILT | 2001 |
| SQUARE FOOTAGE | 1,266 |
| BEDROOMS | 2 |
| BATHROOMS | 2.00 |
| BASEMENT | None |
| AMENITIES | |
| APPLIANCES | Dishwasher, Dryer, Electric Range, Microwave Hood Fan, Washer, Window Coverings |
| COOLING | None |
| FIREPLACE | Gas, Living Room, Mantle, Tile |
| FLOORING | Carpet, Linoleum, Tile |
| HEATING | Fireplace(s), Forced Air, Natural Gas |
| LAUNDRY | Lower Level |
| LOT FEATURES | Few Trees, Front Yard, Low Maintenance Landscape |
| PARKING | Assigned, Off Street, Stall |
| RESTRICTIONS | None Known |
| ROOF | Asphalt Shingle |
| TITLE | Fee Simple |
| BROKER | CENTURY 21 NORDIC REALTY |
| ROOMS | DIMENSIONS (m) | LEVEL |
|---|---|---|
| 4pc Bathroom | 7`7" x 10`6" | Lower |
| Bedroom | 11`1" x 10`1" | Lower |
| Bedroom - Primary | 11`8" x 12`10" | Lower |
| Furnace/Utility Room | 5`11" x 4`9" | Lower |
| 2pc Bathroom | 5`1" x 4`10" | Main |
| Balcony | 14`8" x 8`1" | Main |
| Dining Room | 11`8" x 9`5" | Main |
| Kitchen | 8`7" x 13`11" | Main |
| Living Room | 15`4" x 21`9" | Main |

