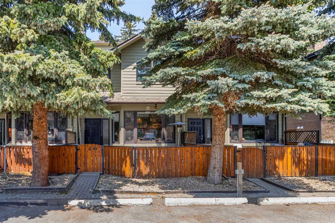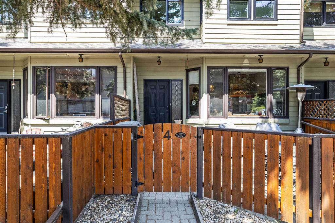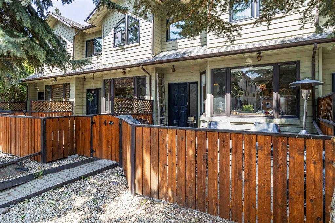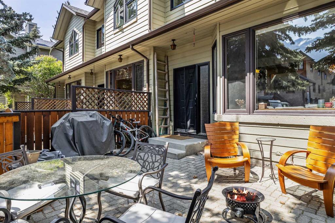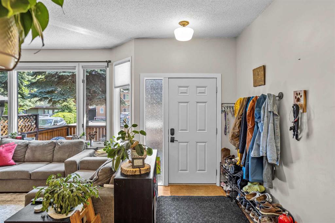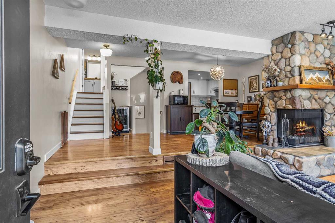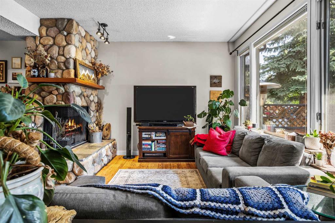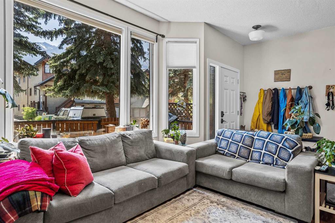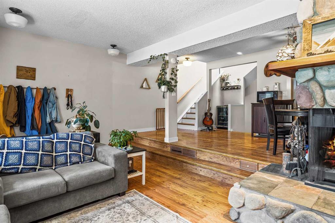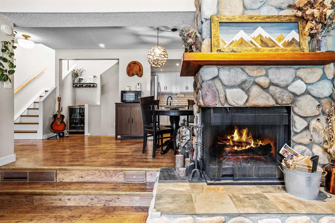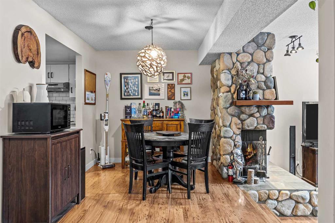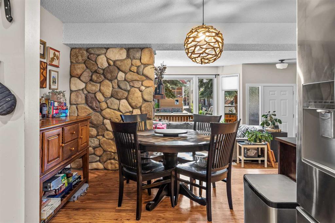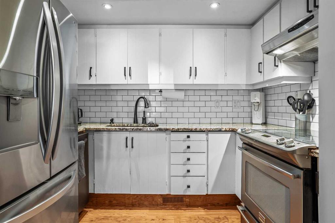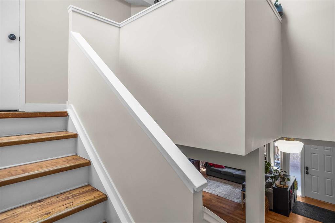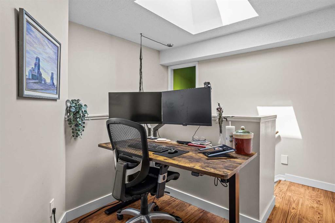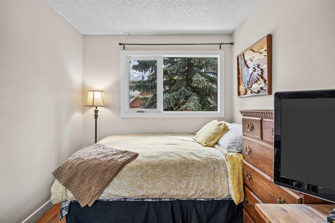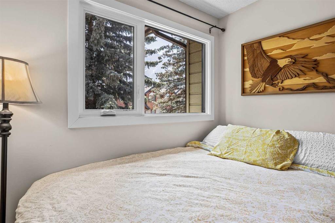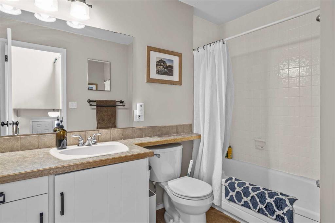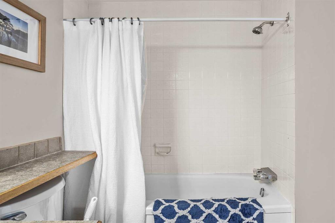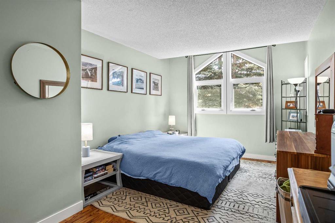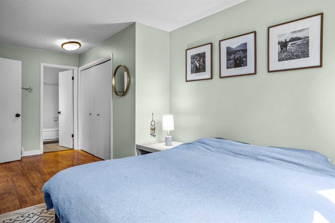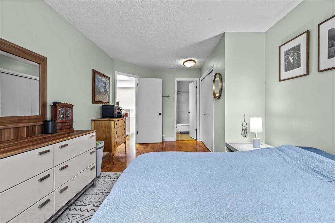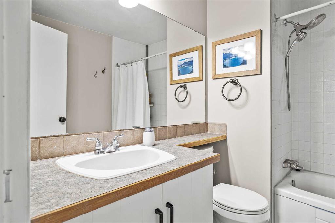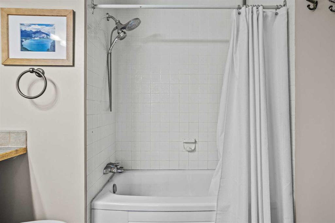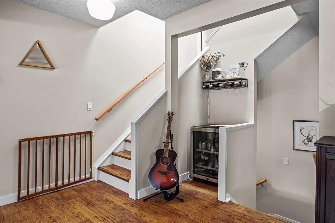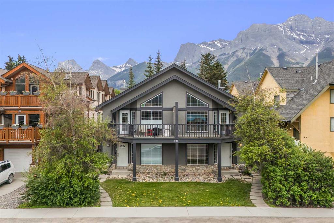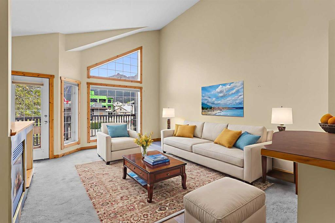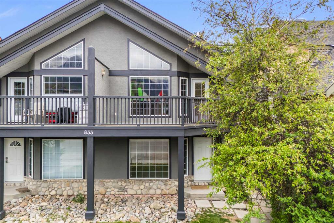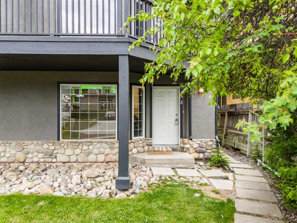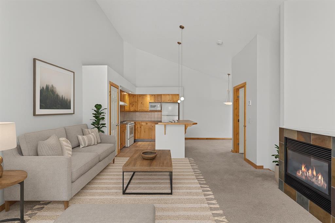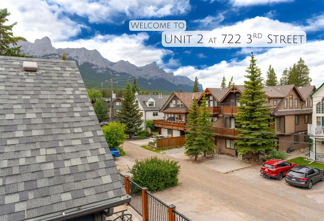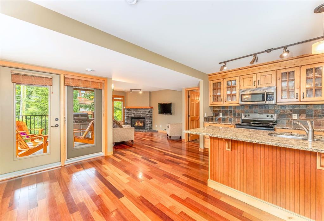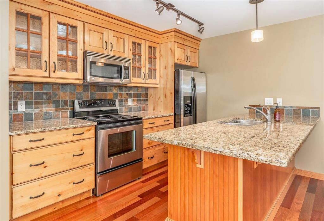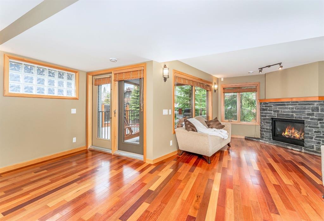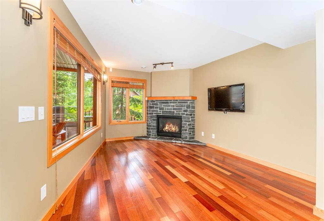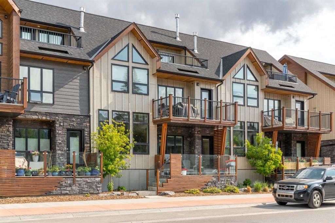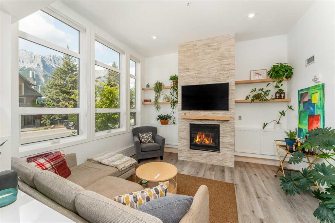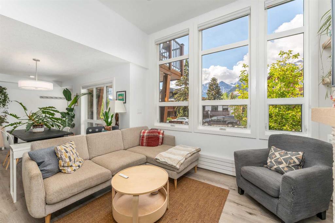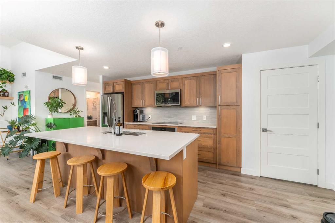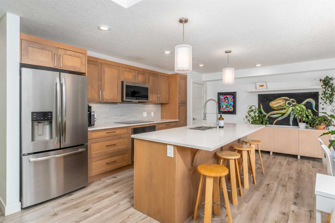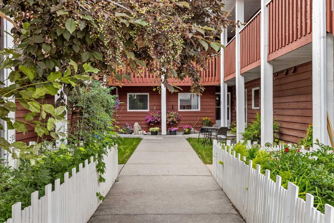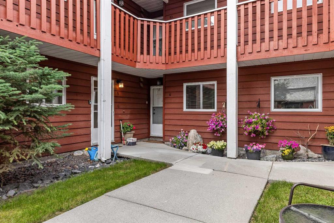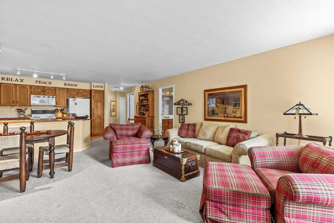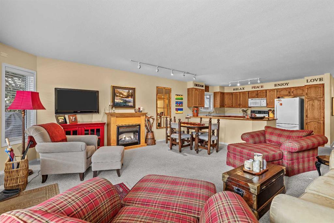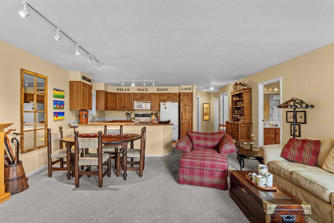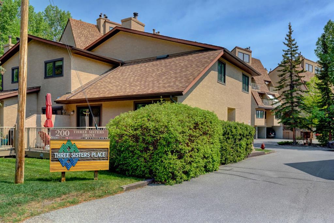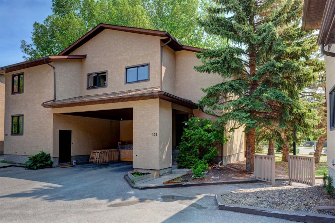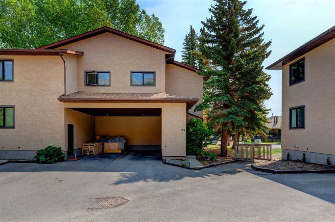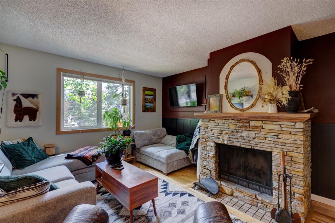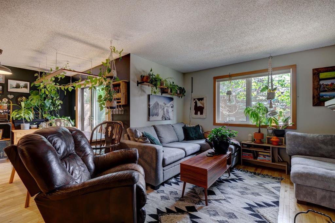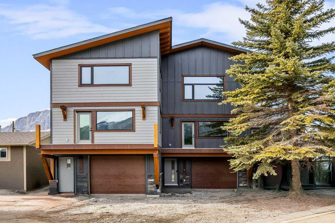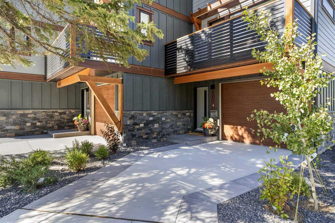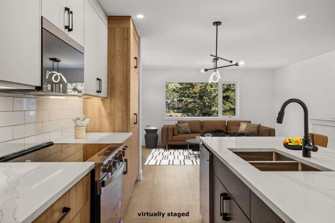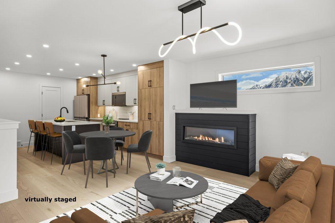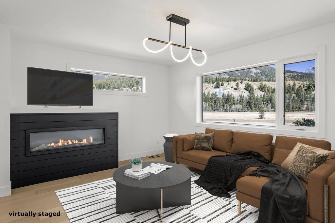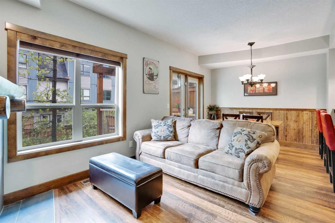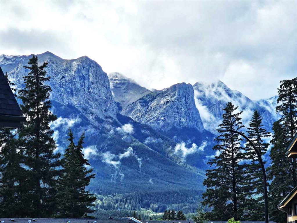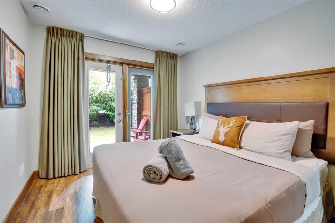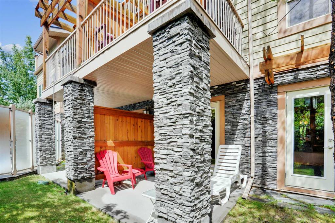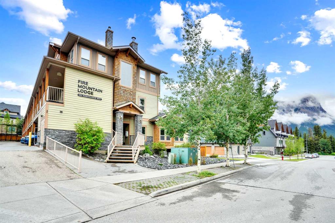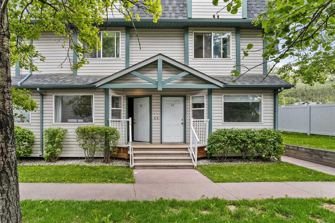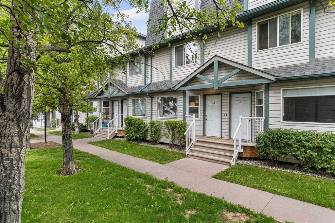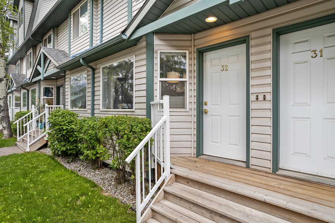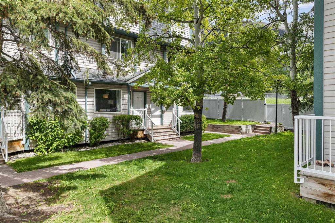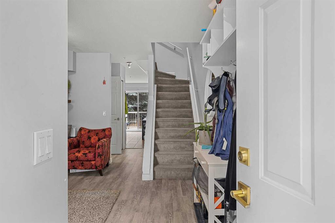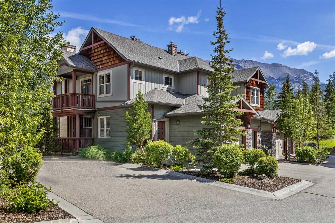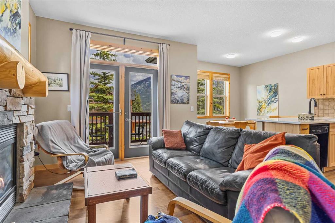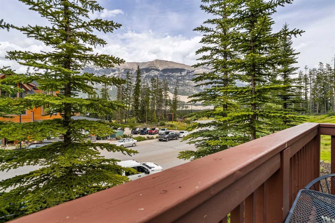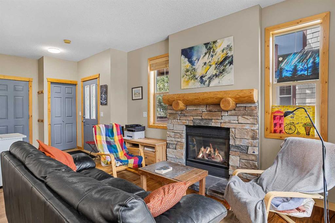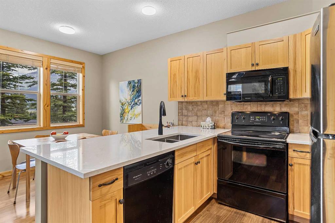4, 833 5th Street
Canmore T1W 2G1
MLS® Number: A2228906
$ 819,000
2
BEDROOMS
2 + 0
BATHROOMS
1,221
SQUARE FEET
1981
YEAR BUILT
Nestled in the heart of South Canmore, this open-concept townhome perfectly blends comfort and mountain charm. Just steps from vibrant Main Street, schools, scenic walking trails, and the Bow River, this two-bedroom, two-bathroom condo is ideally positioned to enjoy all that Canmore has to offer. The inviting layout features a cozy wood-burning fireplace in the spacious living area. The kitchen boasts stunning granite countertops and a skylight that fills the space with natural light. Ample storage is available, including a full crawl space ideal for bikes, skis, and winter tires. Recent upgrades include new windows on the second floor and a new front exterior door installed in 2023. A large ground-level patio extends your living space outdoors, perfect for entertaining, enjoying morning coffee, or simply taking in the mountain air. This townhome is ideal for a full-time residence or a weekend retreat in one of AB most sought-after mountain towns!
| COMMUNITY | South Canmore |
| PROPERTY TYPE | Row/Townhouse |
| BUILDING TYPE | Five Plus |
| STYLE | 2 Storey |
| YEAR BUILT | 1981 |
| SQUARE FOOTAGE | 1,221 |
| BEDROOMS | 2 |
| BATHROOMS | 2.00 |
| BASEMENT | Crawl Space, See Remarks |
| AMENITIES | |
| APPLIANCES | Dishwasher, Electric Range, Range Hood, Refrigerator, Washer/Dryer, Wine Refrigerator |
| COOLING | None |
| FIREPLACE | Dining Room, Living Room, None, Stone, Three-Sided |
| FLOORING | Laminate |
| HEATING | Fireplace(s), Forced Air, Natural Gas |
| LAUNDRY | In Unit, Lower Level |
| LOT FEATURES | Low Maintenance Landscape, Treed, Views |
| PARKING | Assigned, Parking Pad, Stall |
| RESTRICTIONS | None Known |
| ROOF | Asphalt Shingle |
| TITLE | Fee Simple |
| BROKER | RE/MAX Alpine Realty |
| ROOMS | DIMENSIONS (m) | LEVEL |
|---|---|---|
| Furnace/Utility Room | 9`4" x 6`9" | Lower |
| Storage | 3`0" x 3`0" | Lower |
| Dining Room | 19`3" x 12`5" | Main |
| Kitchen | 9`7" x 6`9" | Main |
| Living Room | 12`10" x 13`3" | Main |
| 4pc Bathroom | 9`2" x 6`0" | Second |
| Bedroom - Primary | 10`8" x 20`6" | Third |
| 4pc Ensuite bath | 7`0" x 8`3" | Third |
| Bedroom | 8`2" x 16`2" | Third |

