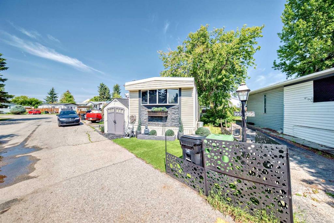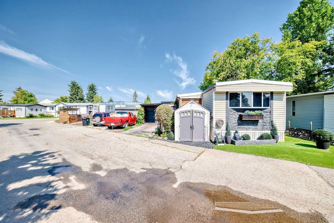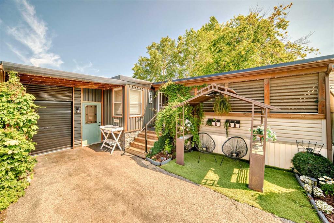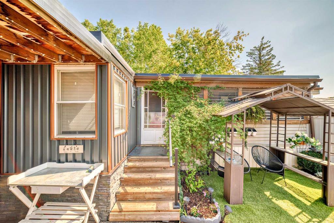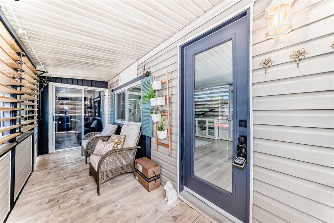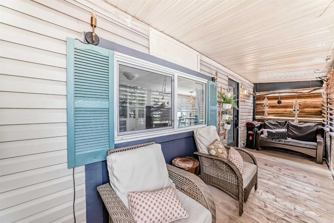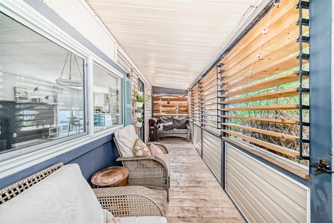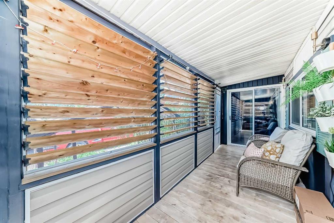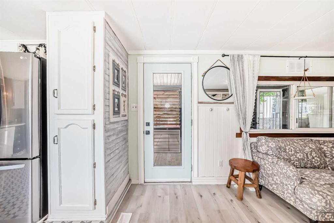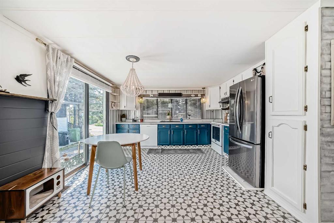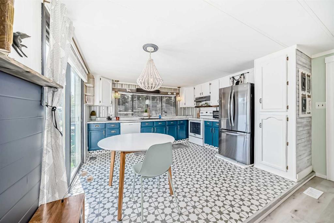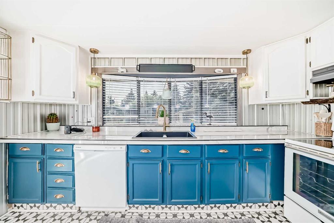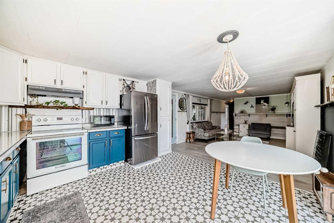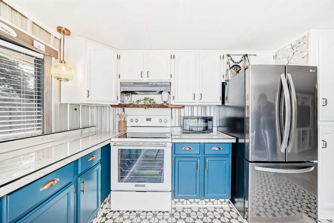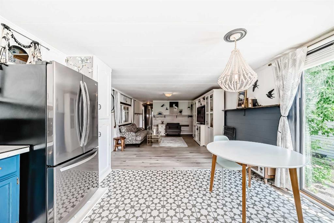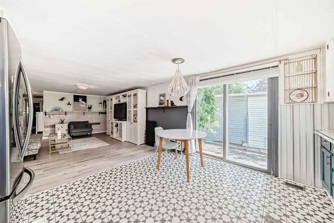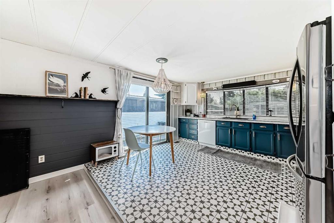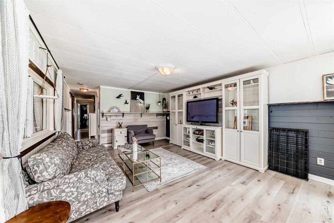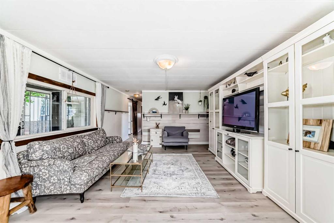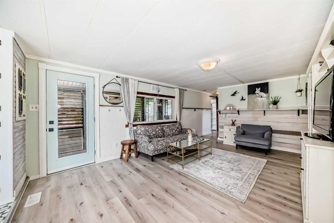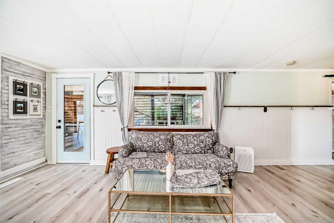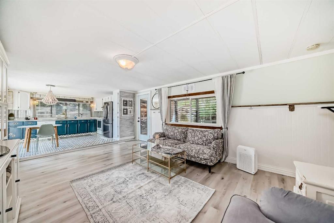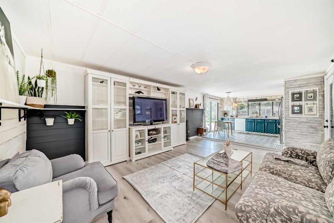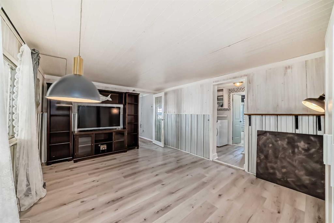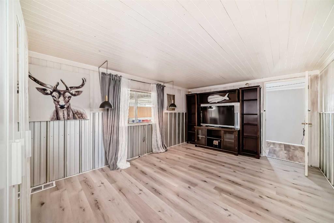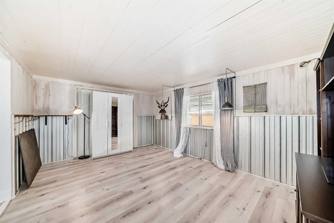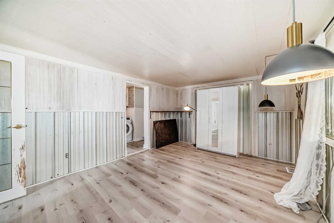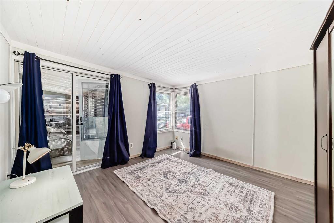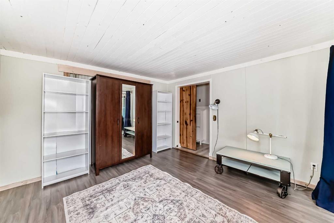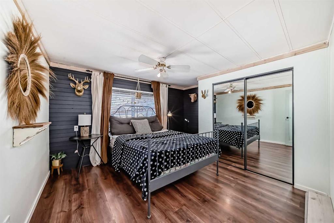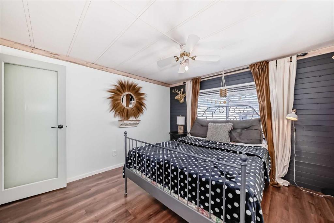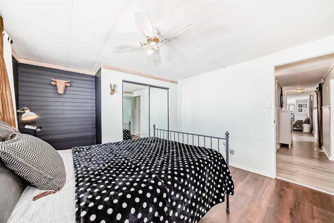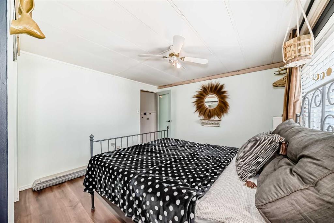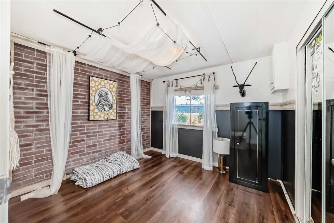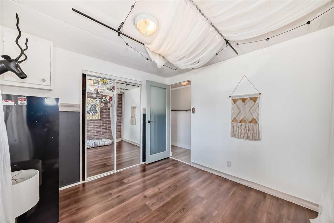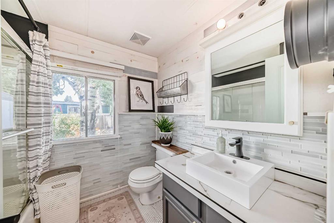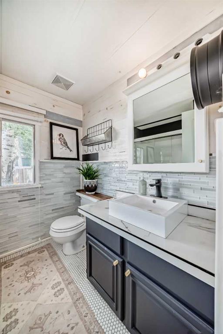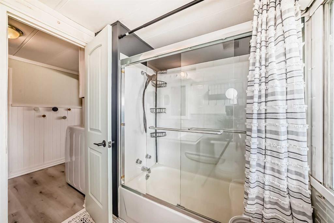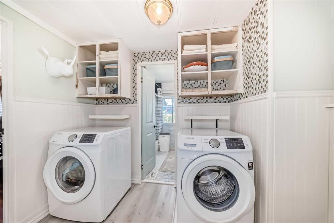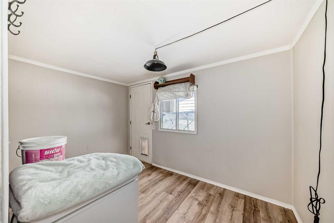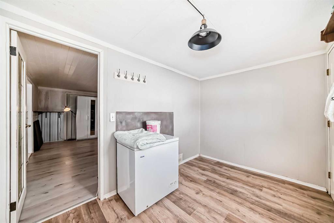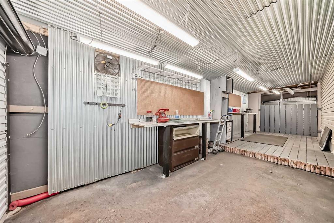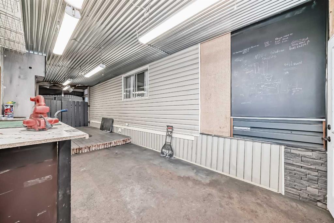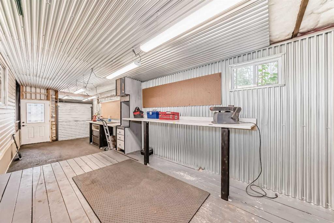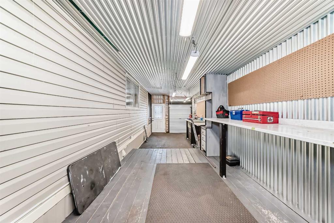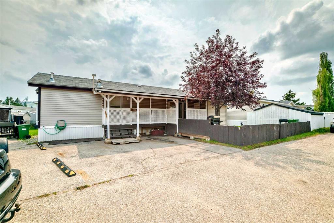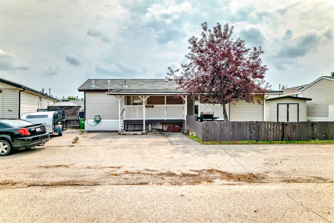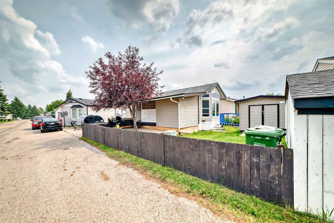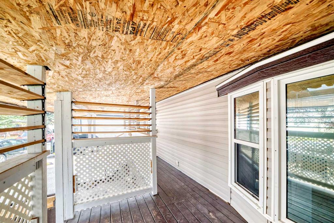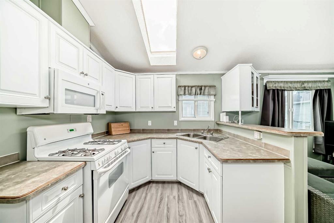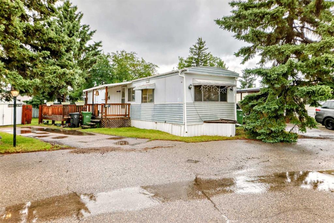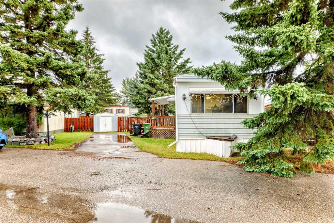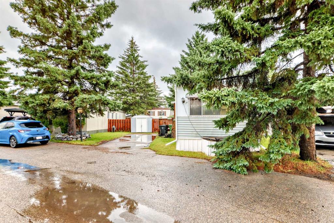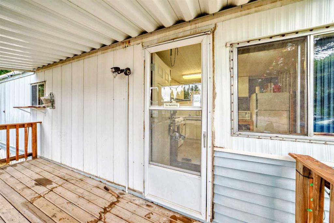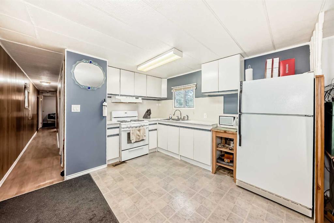393, 3223 83 Street NW
Calgary T3B 5P1
MLS® Number: A2239253
$ 84,900
3
BEDROOMS
1 + 0
BATHROOMS
1976
YEAR BUILT
You won't want to miss this cute little gem that combines affordable living with updated style. There's no shortage of curb appeal to this home with its no maintenance artificial turf front yard. There is a nice little metal gazebo for when you want to enjoy the sunshine and chat with your neighbours. If privacy is more your style, you'll appreciate the large covered porch that also offers shade for hot days. Step into the home and be wowed by the modern stylish decor. The bright open concept living area boasts a two tone kitchen that has good cupboard and counter space with enough room for a dining table. The adjacent living room makes the space perfect for families with small children or for entertaining. Down the hall there is a nice sized bedroom/flex room that looks out on the porch plus another small bedroom on the other side. A big family room serves as another entertainment space separate from the main living area. The primary bedroom is at the end of the home with room for bigger furniture. Attached to the home is a big workshop that has a small roll up door. This makes a great area for the person who likes to tinker, extra parking for a small car or storage for motorbikes or ATVs. At the end of the workshop is another storage shed. There's a small yard in the back. Lot fee is $1,275/month which includes water, sewer, waste and recycling services. Two pets allowed per home; dogs must be less than 35lbs. Enjoy the proximity to the West Calgary Farmer's market and other amenities in the area like walking/bike paths, shopping, public transit direct to the community and it's a quick exit from the city to enjoy weekends in the mountains. This is one of the nicest homes in the community for the size and price; pride of ownership shows.
| COMMUNITY | Greenwood/Greenbriar |
| PROPERTY TYPE | Mobile |
| BUILDING TYPE | Manufactured House |
| STYLE | Single Wide Mobile Home |
| YEAR BUILT | 1976 |
| SQUARE FOOTAGE | 1,321 |
| BEDROOMS | 3 |
| BATHROOMS | 1.00 |
| BASEMENT | |
| AMENITIES | |
| APPLIANCES | Dishwasher, Electric Stove, Freezer, Range Hood, Refrigerator, Satellite TV Dish, Washer/Dryer |
| COOLING | |
| FIREPLACE | N/A |
| FLOORING | Laminate |
| HEATING | Central, Natural Gas |
| LAUNDRY | In Hall |
| LOT FEATURES | |
| PARKING | Parking Pad |
| RESTRICTIONS | Landlord Approval, Pet Restrictions or Board approval Required |
| ROOF | Metal |
| TITLE | |
| BROKER | MaxWell Canyon Creek |
| ROOMS | DIMENSIONS (m) | LEVEL |
|---|---|---|
| Eat in Kitchen | 12`1" x 12`11" | Main |
| Living Room | 18`0" x 13`0" | Main |
| Bedroom - Primary | 11`7" x 12`10" | Main |
| Bedroom | 9`5" x 10`4" | Main |
| Family Room | 11`5" x 15`9" | Main |
| Bedroom | 11`6" x 11`9" | Main |
| Covered Porch | 5`7" x 19`9" | Main |
| Workshop | 9`5" x 30`0" | Main |
| Storage | 9`5" x 6`0" | Main |
| 4pc Bathroom | 6`6" x 7`7" | Suite |

