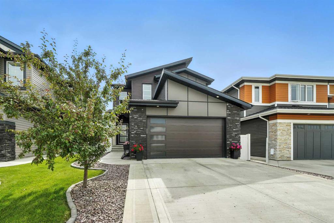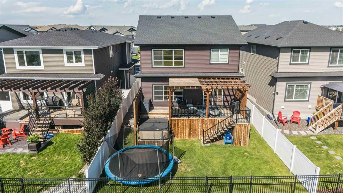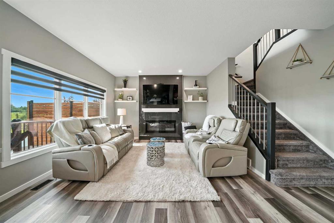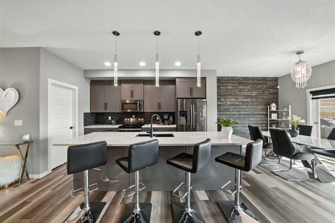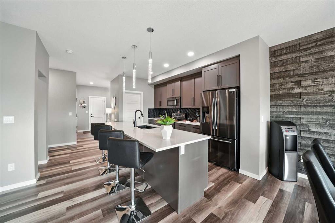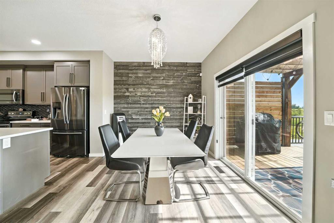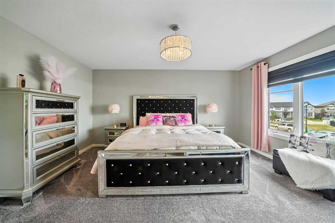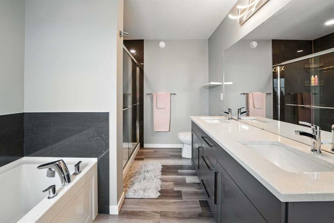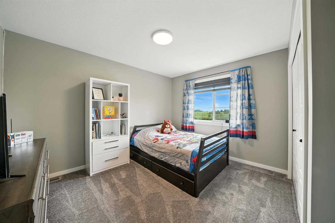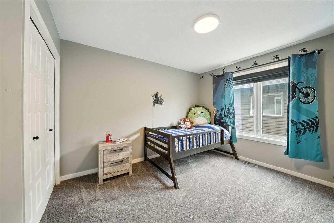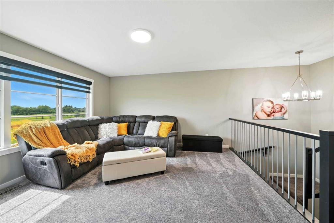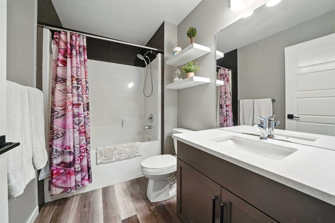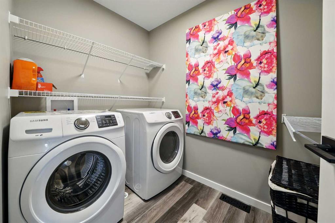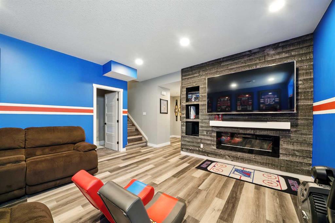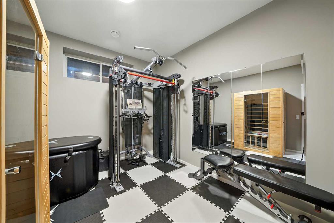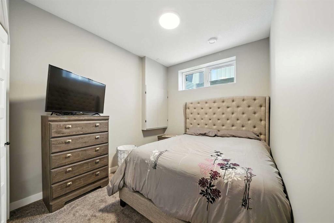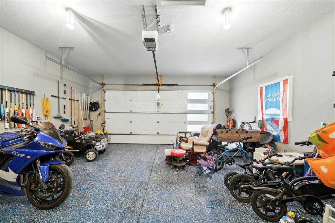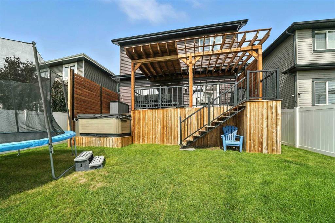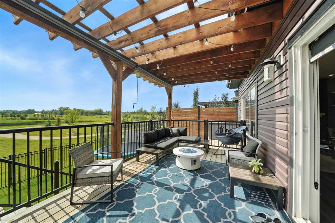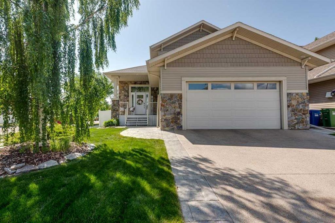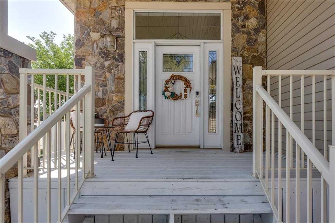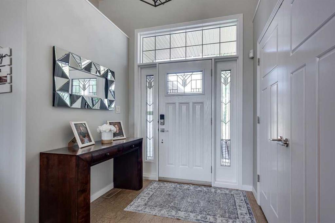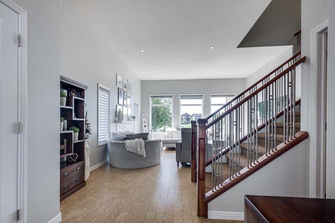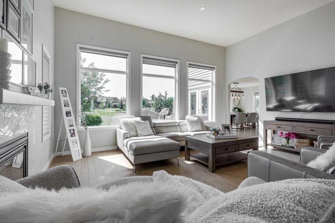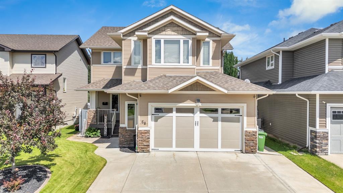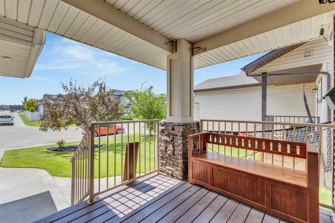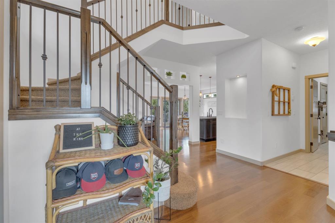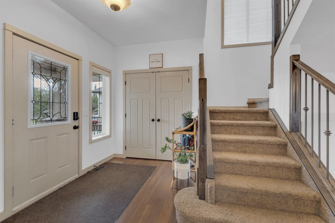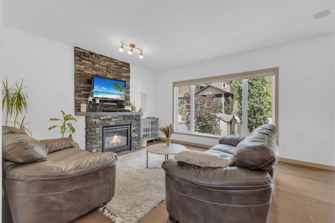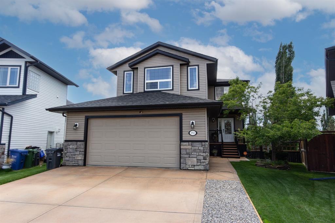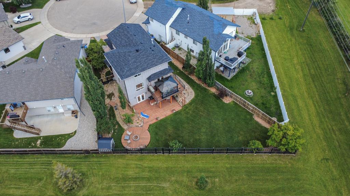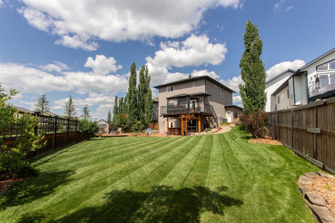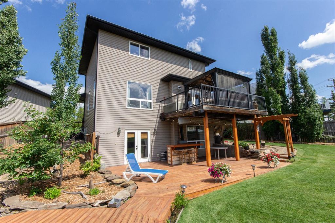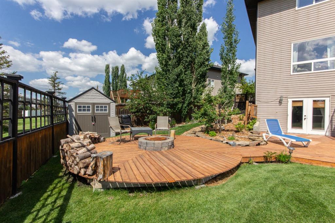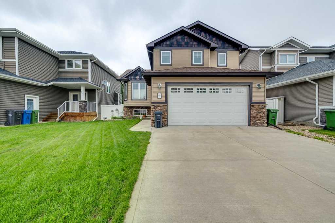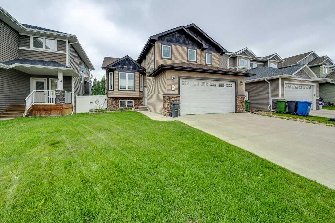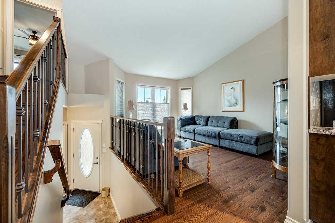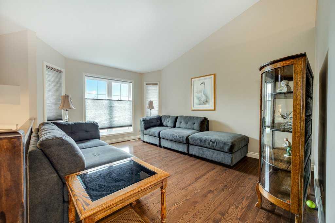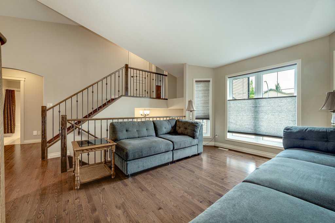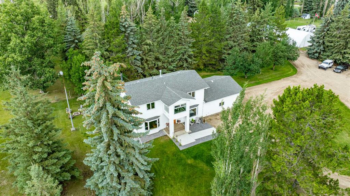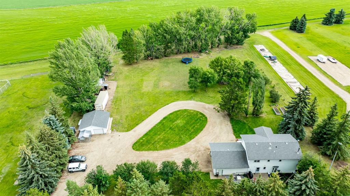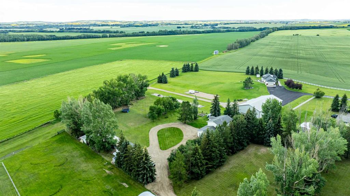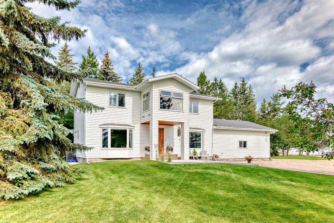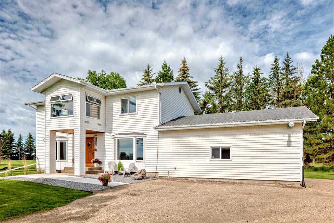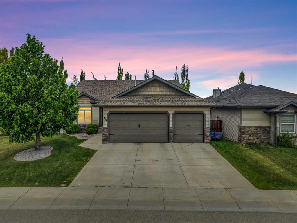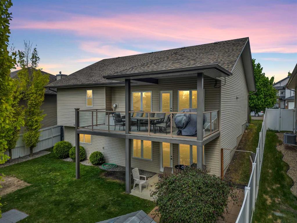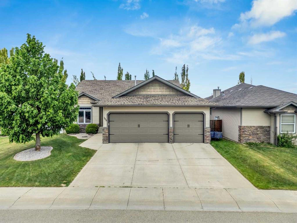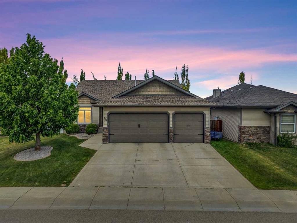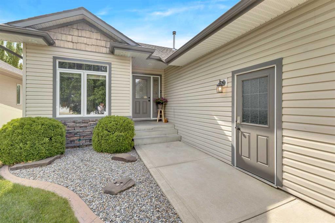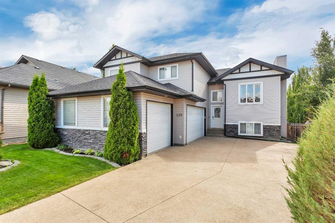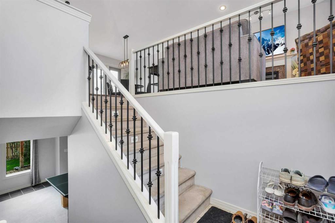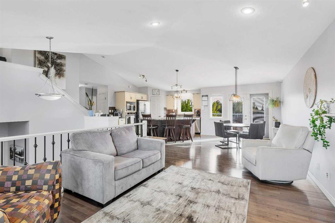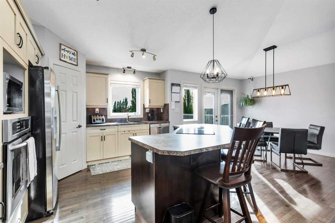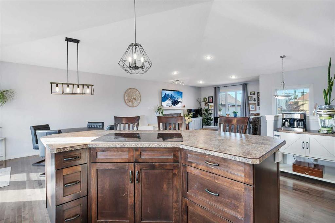39 Memorial Parkway
Rural Red Deer County T4E 3B7
MLS® Number: A2247950
$ 714,900
4
BEDROOMS
3 + 1
BATHROOMS
2,080
SQUARE FEET
2019
YEAR BUILT
Visit REALTOR® website for additional information. This exceptional custom-built residence with A/C showcases over $100,000 in premium upgrades and an unparalleled attention to detail. The heated double attached garage—finished with epoxy flooring—doubles as a refined man cave or extra storage, while the home’s prime location backs directly onto tranquil green space. In sought-after Liberty Landing, Red Deer County —close to everything you need and enjoying the advantage of lower taxes.Step inside to a bright, open-concept main level where expansive windows frame beautiful views. The living room, anchored by a stylish fireplace, flows seamlessly into the chef-inspired kitchen featuring a large island with breakfast bar, gleaming quartz countertops, upgraded tile backsplash, walk-in pantry, and an elegant dining area with glass doors opening to the deck for enjoying the outdoors. The main level also has a mudroom and 2 pc bath for convenience. Upstairs, a versatile loft connects to 3 bedrooms and 2 full baths, including the luxurious primary suite with walk-in closet and spa-inspired 5-piece ensuite. The convenience of an upper-level laundry adds to the thoughtful design. The fully finished lower level offers a spacious recreation room with a fireplace, a dedicated home gym, and a fourth bedroom—perfect for guests or extended family. Outside, the partially covered deck invites year-round relaxation while capturing the stunning, uninterrupted views of the surrounding green space. This home seamlessly blends refined design, modern comfort, and a coveted location—offering an extraordinary lifestyle
| COMMUNITY | Liberty Landing |
| PROPERTY TYPE | Detached |
| BUILDING TYPE | House |
| STYLE | 2 Storey |
| YEAR BUILT | 2019 |
| SQUARE FOOTAGE | 2,080 |
| BEDROOMS | 4 |
| BATHROOMS | 4.00 |
| BASEMENT | Finished, Full |
| AMENITIES | |
| APPLIANCES | Dishwasher, Electric Range, Microwave Hood Fan, Refrigerator, Washer/Dryer, Water Softener, Window Coverings |
| COOLING | Central Air |
| FIREPLACE | Electric |
| FLOORING | Carpet, Vinyl |
| HEATING | Fireplace(s), Forced Air |
| LAUNDRY | Upper Level |
| LOT FEATURES | Back Yard, Backs on to Park/Green Space, Cul-De-Sac, Front Yard, Landscaped, Lawn, Level, No Neighbours Behind, Private, Underground Sprinklers |
| PARKING | Double Garage Attached, Front Drive, Heated Garage |
| RESTRICTIONS | None Known |
| ROOF | Asphalt Shingle |
| TITLE | Fee Simple |
| BROKER | PG Direct Realty Ltd. |
| ROOMS | DIMENSIONS (m) | LEVEL |
|---|---|---|
| 4pc Bathroom | 9`1" x 7`11" | Basement |
| Bedroom | 12`10" x 8`7" | Basement |
| Exercise Room | 11`5" x 13`0" | Basement |
| Game Room | 15`3" x 16`7" | Basement |
| Furnace/Utility Room | 9`0" x 8`3" | Basement |
| 2pc Bathroom | 5`3" x 4`11" | Main |
| Dining Room | 13`3" x 10`6" | Main |
| Other | 21`0" x 30`6" | Main |
| Kitchen | 16`2" x 13`0" | Main |
| Living Room | 13`9" x 13`2" | Main |
| 4pc Bathroom | 8`7" x 5`8" | Second |
| 5pc Ensuite bath | 8`1" x 11`4" | Second |
| Bedroom | 11`11" x 10`5" | Second |
| Bedroom | 12`2" x 12`6" | Second |
| Laundry | 5`7" x 7`6" | Second |
| Loft | 17`5" x 15`3" | Second |
| Bedroom - Primary | 18`6" x 15`8" | Second |
| Walk-In Closet | 7`7" x 6`7" | Second |

