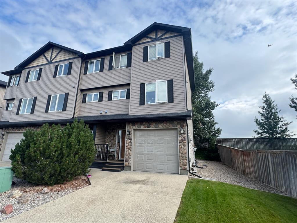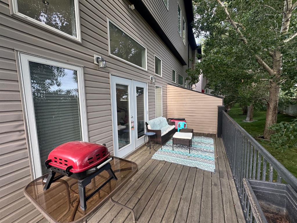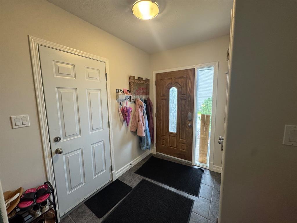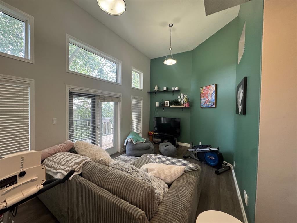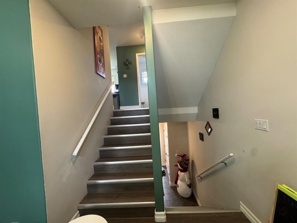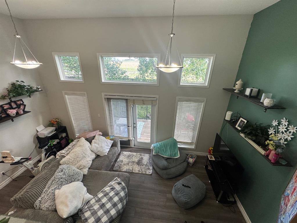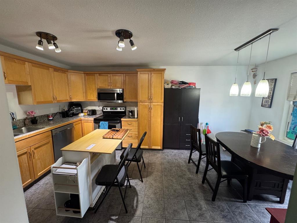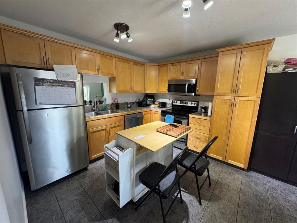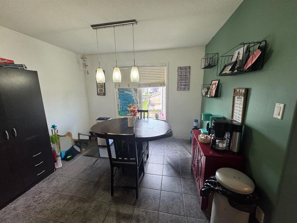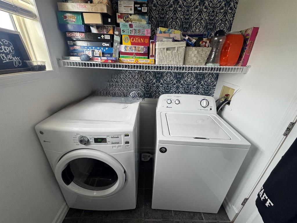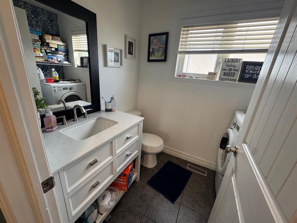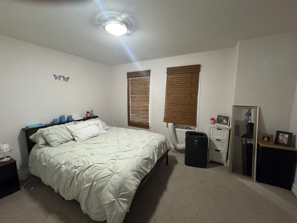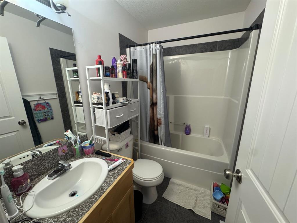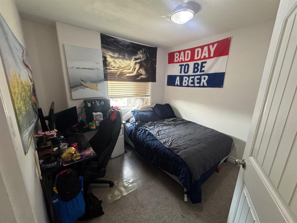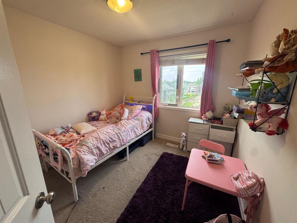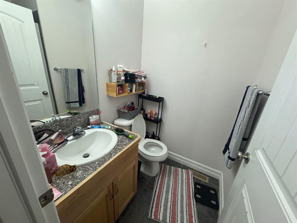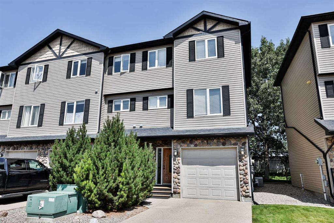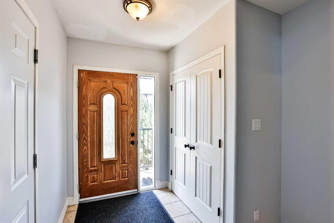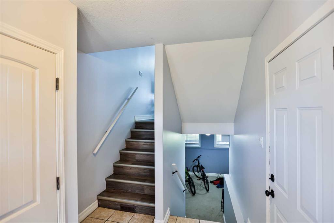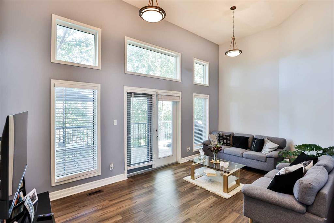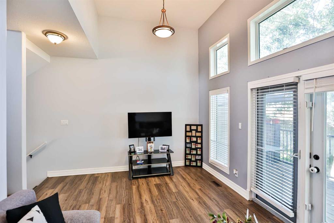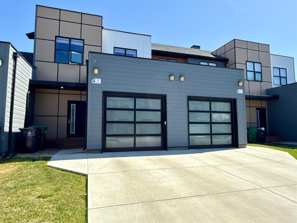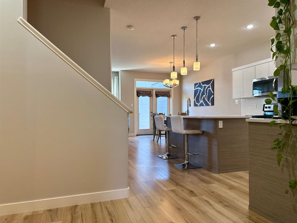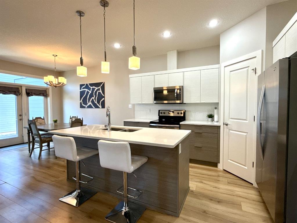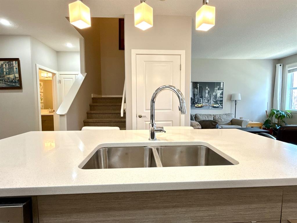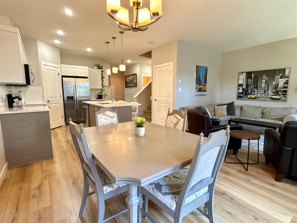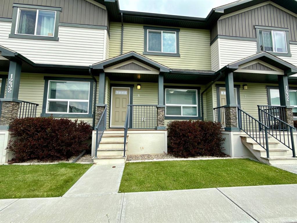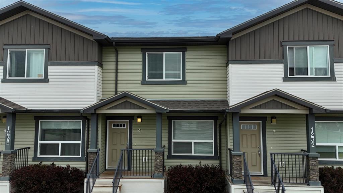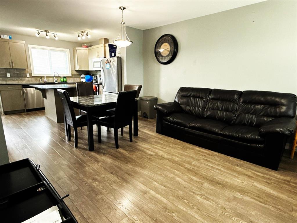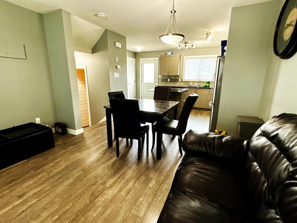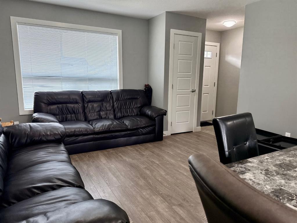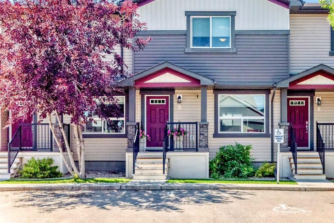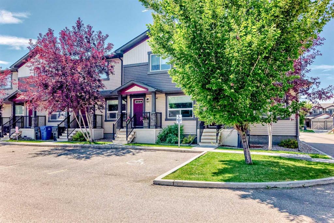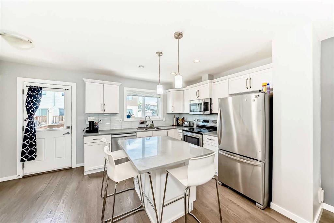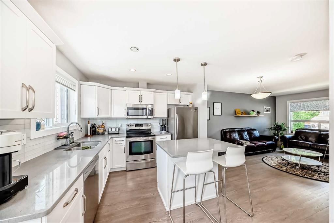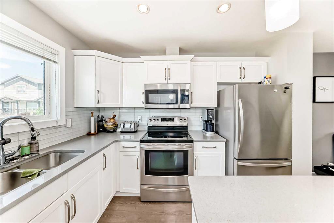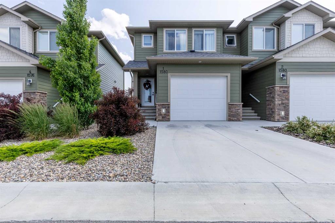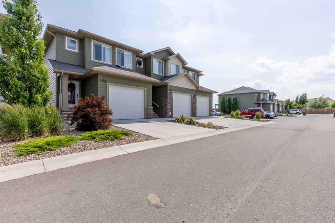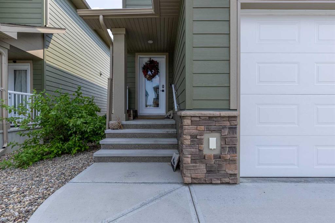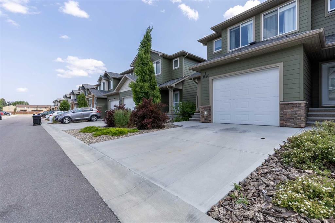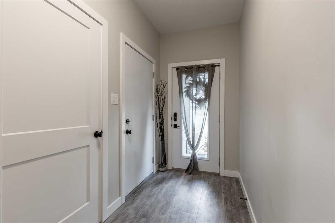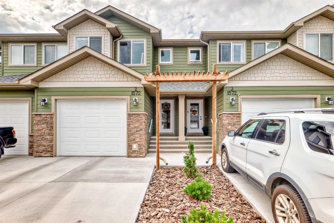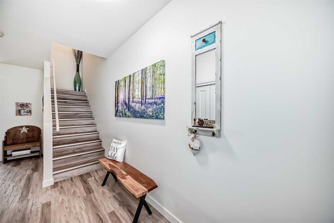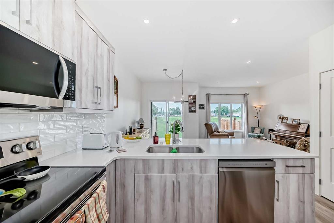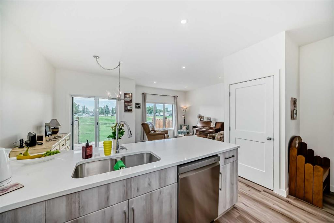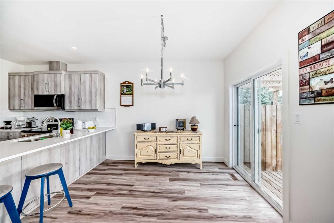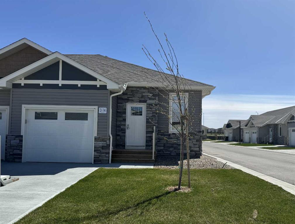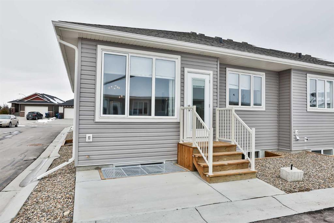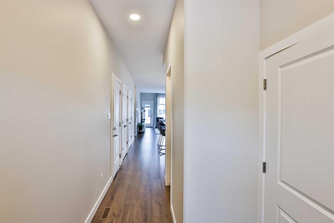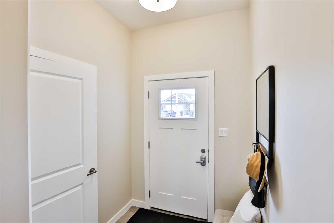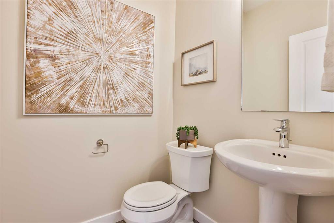39, 762 Heritage Boulevard W
Lethbridge T1K0W1
MLS® Number: A2247414
$ 349,900
3
BEDROOMS
2 + 1
BATHROOMS
1,220
SQUARE FEET
2005
YEAR BUILT
Welcome to this 1,335 sq. ft. multi-level condo, offering a unique and functional layout perfect for first-time homeowners or investors looking for a rental property. With up to two pets allowed (with board approval), this home combines comfort, style, and flexibility. As you enter, you’re welcomed by a bright foyer with access to your 11’ x 19’ attached garage, providing both convenience and extra storage. Heading up to the next level, you’ll find a spacious living room with plenty of natural light ideal for relaxing or entertaining. From here, step up to the heart of the home, a bright kitchen and dining area that overlooks the living room below, creating an open, connected feel. This level also includes a half bathroom combined with in-suite laundry for everyday convenience. On the upper level, you’ll discover three bedrooms, including a generous primary suite with a private ensuite, plus a second full bathroom to serve the other bedrooms. The basement offers a flexible, open space ready for a rec room, games area, or home gym, the choice is yours. Dont miss out on this affordable opportunity!
| COMMUNITY | Heritage Heights |
| PROPERTY TYPE | Row/Townhouse |
| BUILDING TYPE | Triplex |
| STYLE | 5 Level Split |
| YEAR BUILT | 2005 |
| SQUARE FOOTAGE | 1,220 |
| BEDROOMS | 3 |
| BATHROOMS | 3.00 |
| BASEMENT | Finished, Full |
| AMENITIES | |
| APPLIANCES | Dishwasher, Electric Stove, Microwave, Refrigerator, Washer/Dryer |
| COOLING | None |
| FIREPLACE | N/A |
| FLOORING | Carpet, Laminate, Tile |
| HEATING | Forced Air, Natural Gas |
| LAUNDRY | Upper Level |
| LOT FEATURES | No Neighbours Behind |
| PARKING | Single Garage Attached |
| RESTRICTIONS | Pet Restrictions or Board approval Required |
| ROOF | Asphalt Shingle |
| TITLE | Fee Simple |
| BROKER | Real Estate Centre - Fort Macleod |
| ROOMS | DIMENSIONS (m) | LEVEL |
|---|---|---|
| 2pc Bathroom | Second | |
| Bedroom - Primary | 13`9" x 11`0" | Third |
| Bedroom | 9`3" x 11`4" | Third |
| Bedroom | 9`7" x 11`0" | Third |
| 3pc Ensuite bath | Third | |
| 4pc Bathroom | Third |

