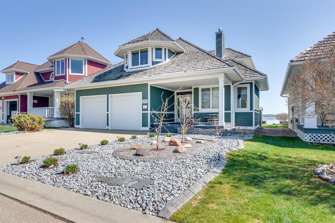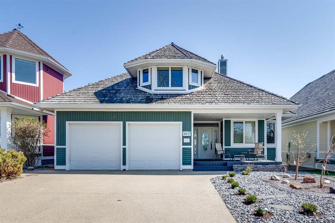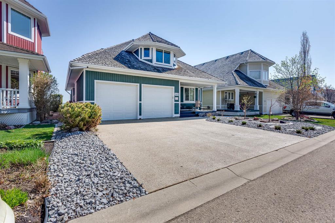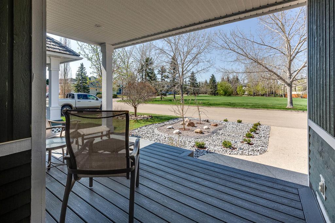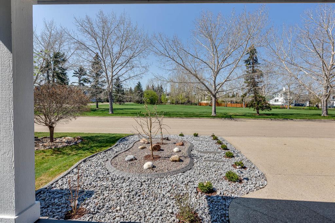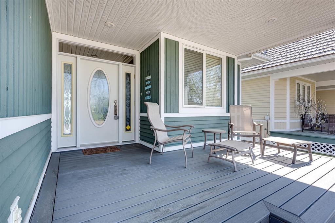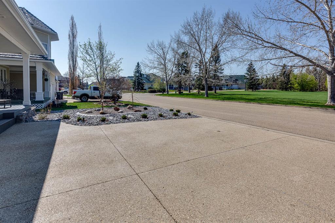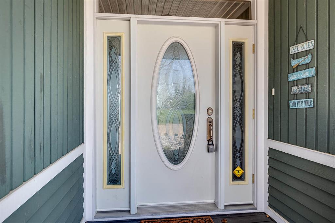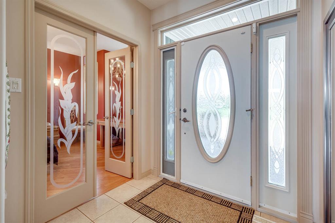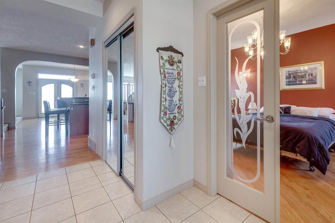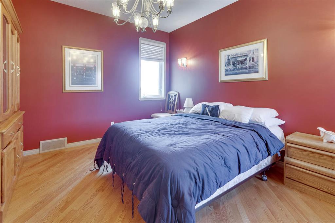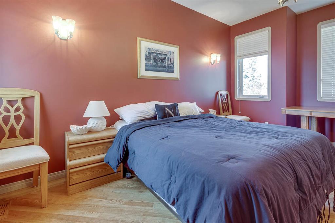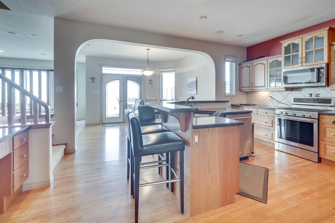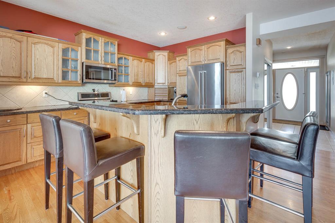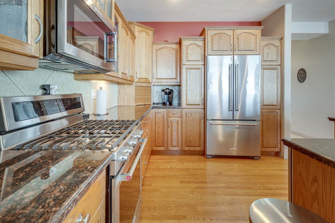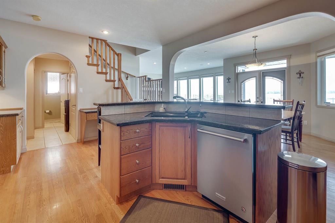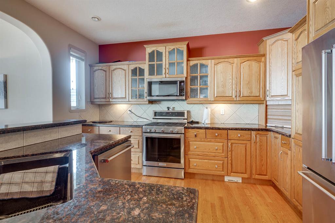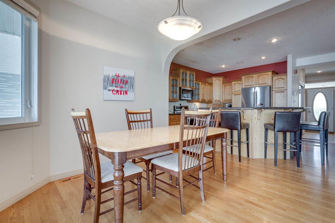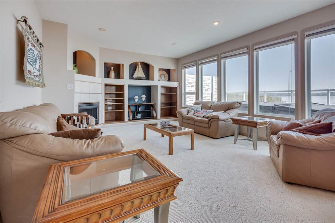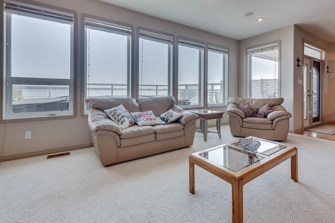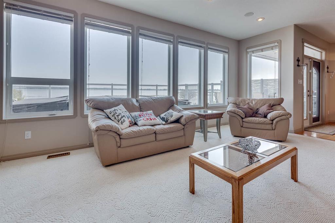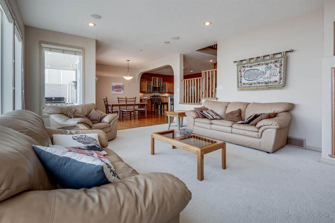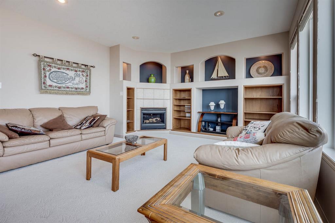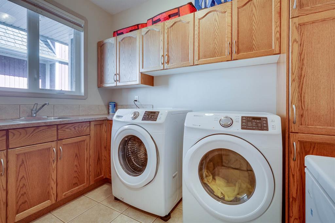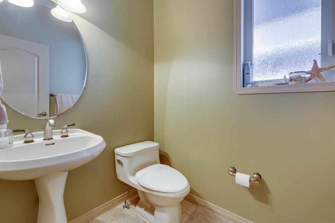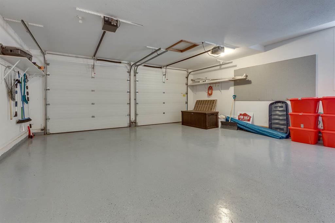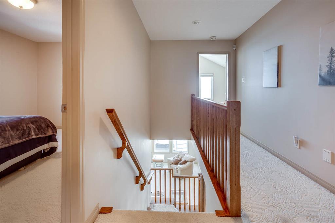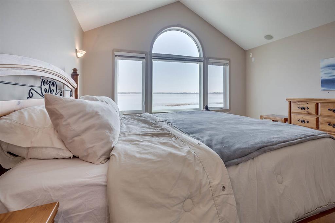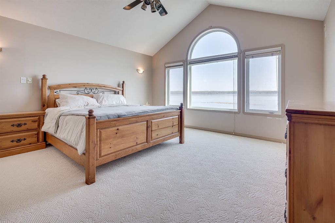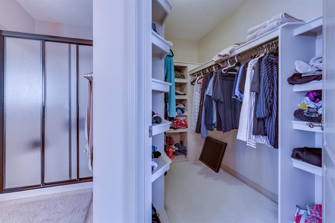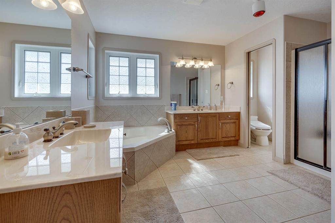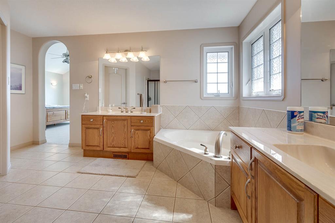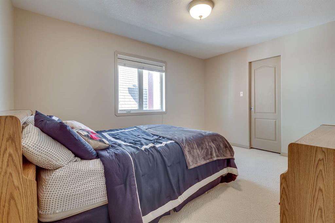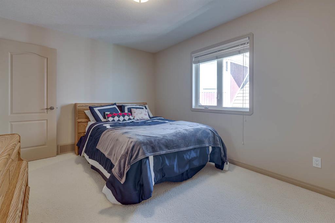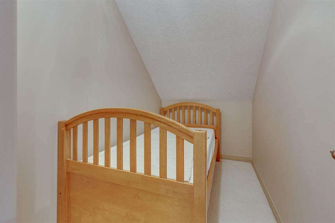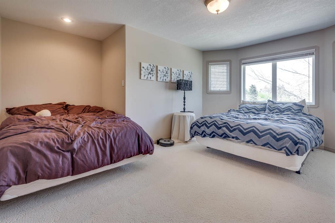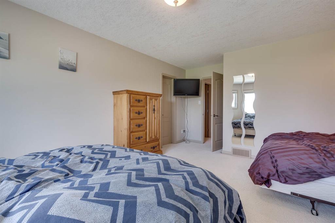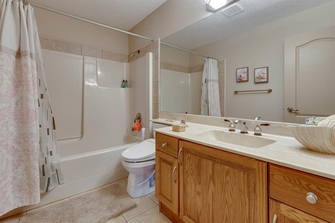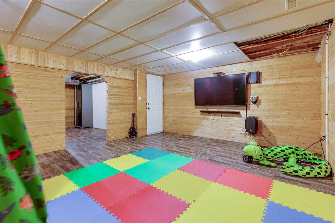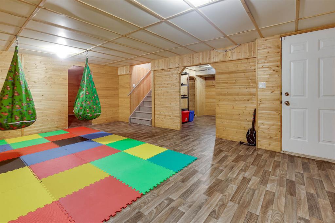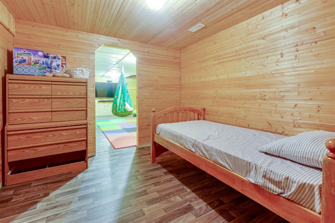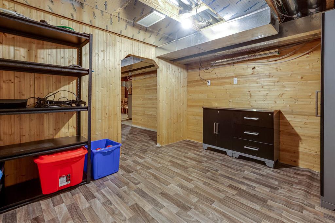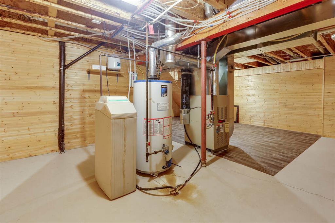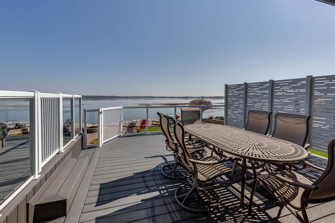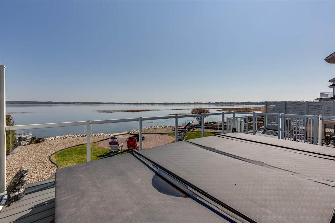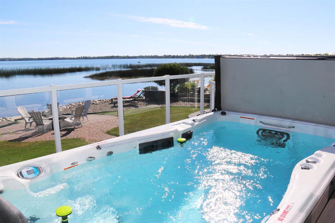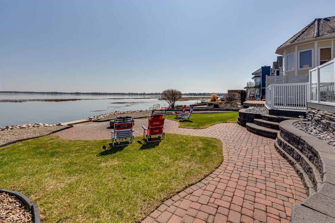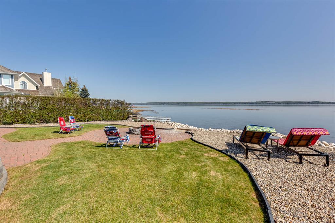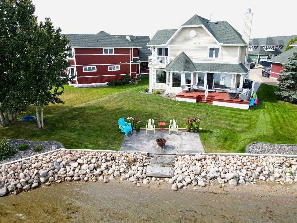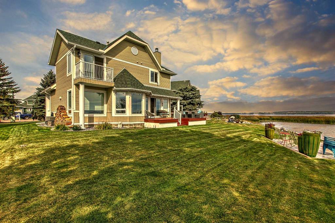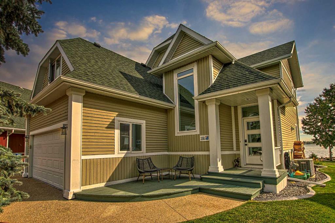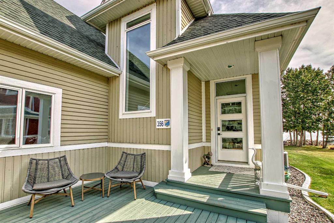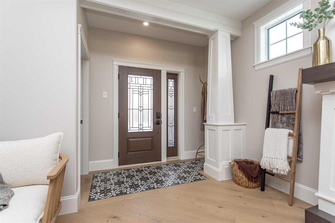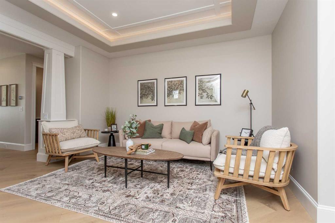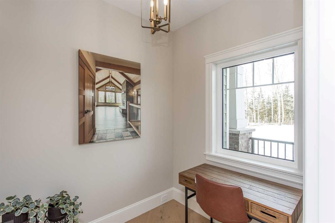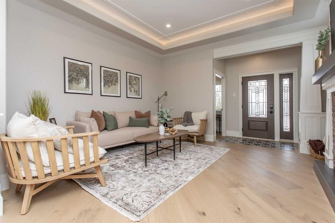

384 Marina Bay Place
Sylvan Lake
Update on 2023-07-04 10:05:04 AM
$ 1,294,000
4
BEDROOMS
2 + 1
BATHROOMS
2393
SQUARE FEET
1999
YEAR BUILT
For additional information, please click on Brochure button below. A 3 bedroom, 3 bathroom 2 Story House, with 50 Feet of north facing unobstructed lakefront access and south facing view of a treed park. Landscaped front yard with welcoming curb appeal, washed rocks, shrubs and apple trees. South facing covered front porch with views of the green peaceful space. Main floor flex room off the front entry with views of the lake and front porch green space. Open concept main floor with Oak kitchen cabinets, built in desk, wine storage, full tile backsplash, granite island and a raised eating bar. 2-3 years old Kitchen Aid stainless steel appliances gently used. The living room features a gas fireplace, and a high ceiling windows with amazing view of the lake. 2 piece bathroom and main floor laundry room featuring built in storage cabinets, sink and a counter. Open to be used as a formal dining, guest bedroom or an office.There is a huge swim spa and lots of upgrade in the house , all appliances are renovated. Marina Bay offers a prestigious family oriented community with organized social events, marina access, free boat lunching: boat slip rental at reduced rate; tennis/sport court; club house; and storage yard. Walking distance to Sylvan Lake Golf and country club, lake side go carts and several restaurants, attractions and amenities on Lakeshore drive and downtown Sylvan Lake. Monthly HOA fee $231. Pre-approval letter and ID will be required for showings.
| COMMUNITY | NONE |
| TYPE | Residential |
| STYLE | TSTOR |
| YEAR BUILT | 1999 |
| SQUARE FOOTAGE | 2392.6 |
| BEDROOMS | 4 |
| BATHROOMS | 3 |
| BASEMENT | EE, Part Basement |
| FEATURES |
| GARAGE | Yes |
| PARKING | DBAttached |
| ROOF | Wood |
| LOT SQFT | 555 |
| ROOMS | DIMENSIONS (m) | LEVEL |
|---|---|---|
| Master Bedroom | 4.45 x 4.55 | |
| Second Bedroom | 3.43 x 4.83 | Main |
| Third Bedroom | 3.02 x 4.11 | |
| Dining Room | 3.68 x 3.20 | Main |
| Family Room | ||
| Kitchen | 5.56 x 4.52 | Main |
| Living Room | 6.30 x 4.47 | Main |
INTERIOR
Rooftop, Floor Furnace, Natural Gas, Gas
EXTERIOR
Cul-De-Sac, Views
Broker
Easy List Realty
Agent

