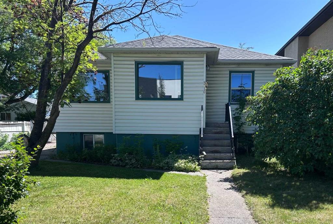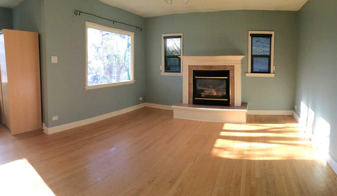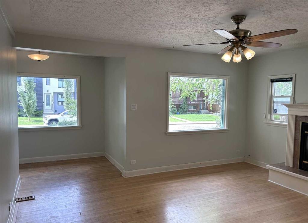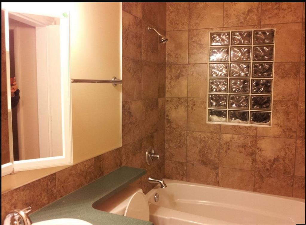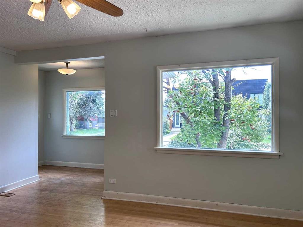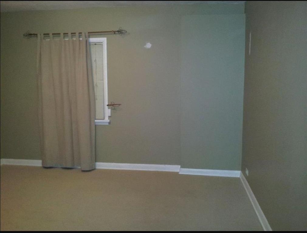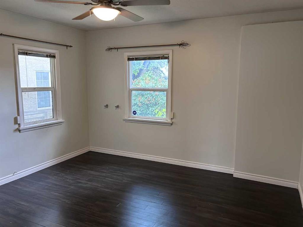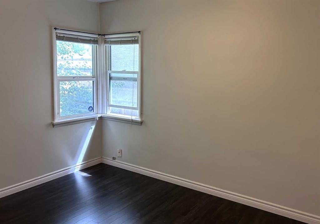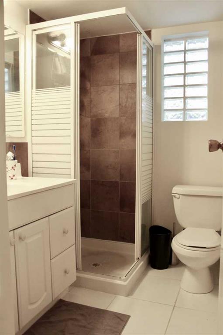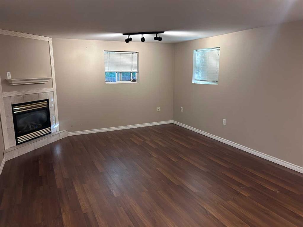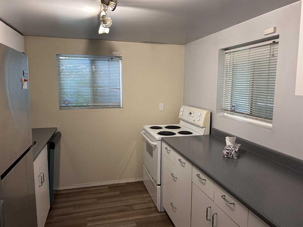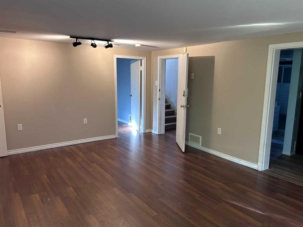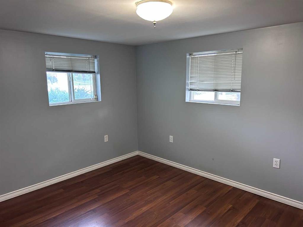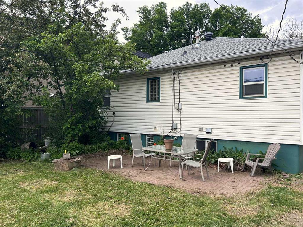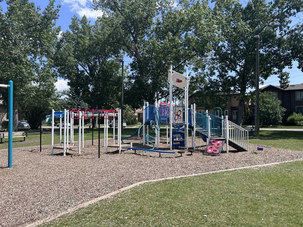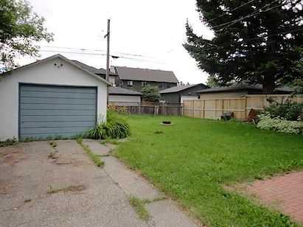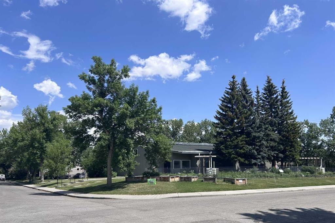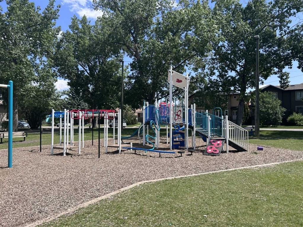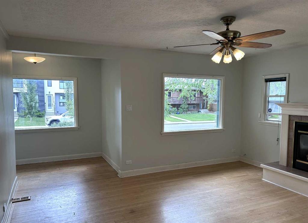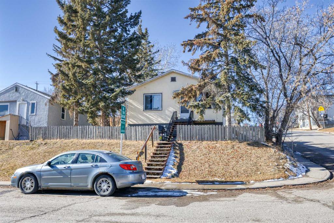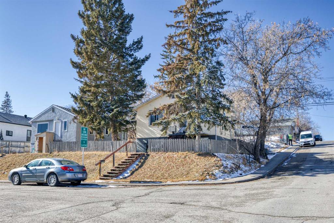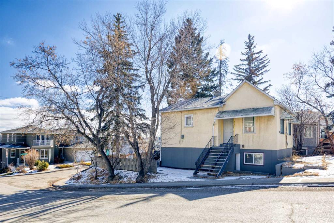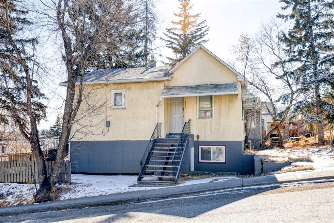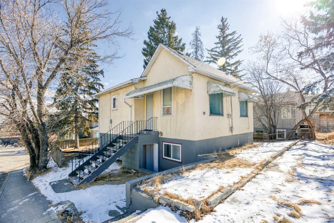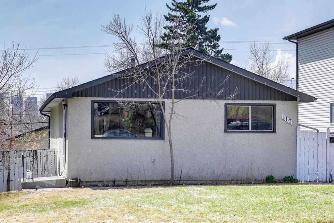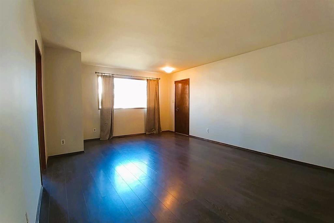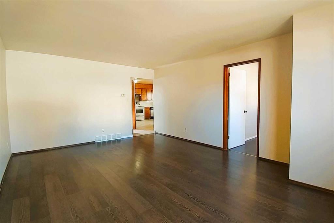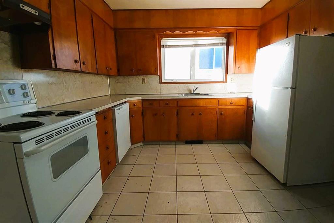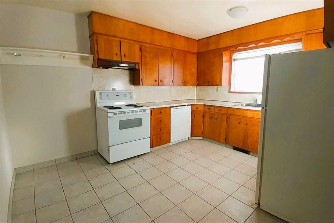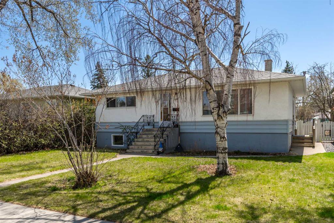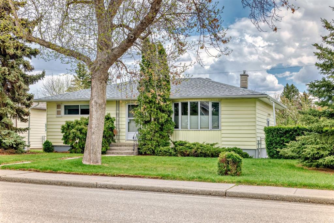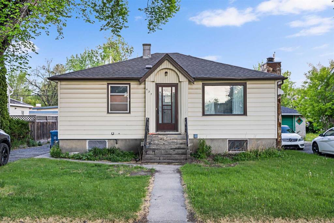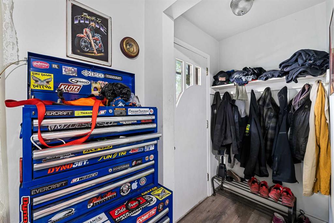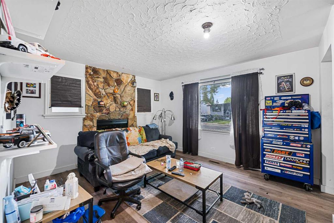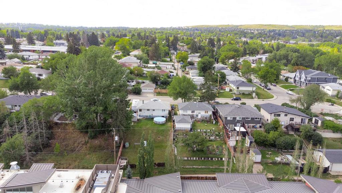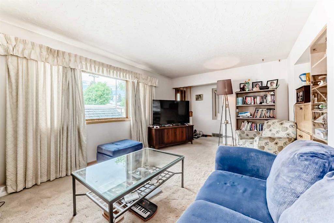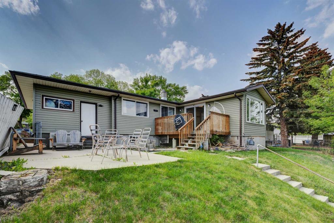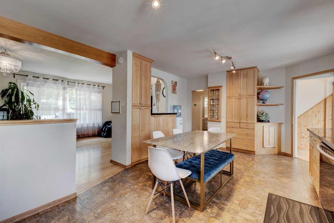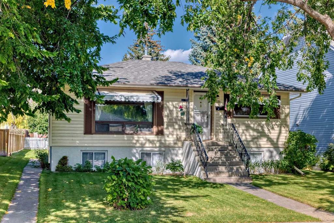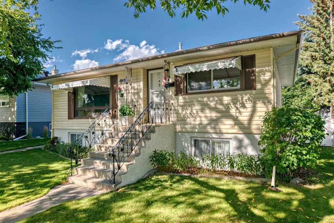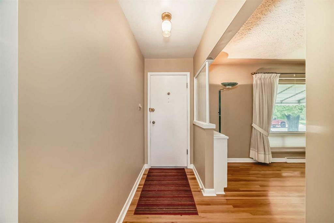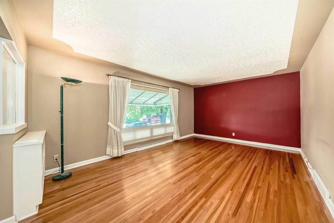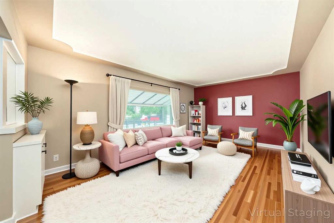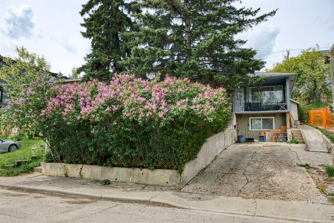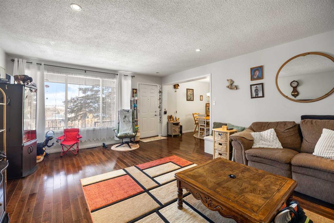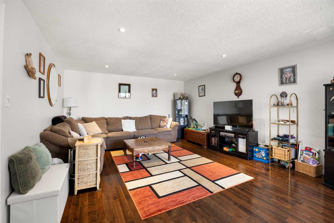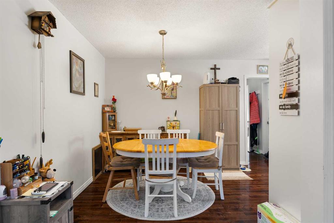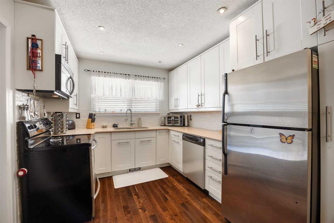3810 2 Street NW
Calgary T2K 3K6
MLS® Number: A2204324
$ 699,999
4
BEDROOMS
2 + 0
BATHROOMS
902
SQUARE FEET
1949
YEAR BUILT
*** OPEN HOUSE SUNDAY JUNE 29: 11-1 *** FABULOUS OPPORTUNITY ! - Situated in the prized SW SECTION of Highland Park, here is a superb all-around opportunity - for builders, investors and families. Nestled on a picturesque tree-lined street, this “FULL-SIZE” 50x120 R-CG zoned property provides a wonderful residential setting with great possibilities. 3 bedrooms, 2 bathrooms, 2 fireplaces. Gracious main foyer with welcoming living room, dual picture windows & lots of natural light. Hardwood and laminate flooring, dual corner windows in bedrooms, classic glass block in bathrooms Private SIDE ENTRANCE to downstairs illegal suite. Being a “raised bungalow" makes the lower level higher, brighter - such a good feeling! Various updates through the years. Recently repainted the main LR and bedrms. & new flooring in lower bathrm. Large, fenced rear yard and paved back lane. Steps to community park. Stroll to James Fowler & Buchanan schools, Minutes to Downtown. Easy access to U of C, SAIT, Foothills Hospital. Properties in the favored SW SECTION of Highland Park can be hard to come by. Charming inner-city feeling and away from traffic. The character of the area and close-in location are superb. A fabulous opportunity in a sought-after location whether developer, investor or family living!
| COMMUNITY | Highland Park |
| PROPERTY TYPE | Detached |
| BUILDING TYPE | House |
| STYLE | Bungalow |
| YEAR BUILT | 1949 |
| SQUARE FOOTAGE | 902 |
| BEDROOMS | 4 |
| BATHROOMS | 2.00 |
| BASEMENT | Finished, Full, Suite |
| AMENITIES | |
| APPLIANCES | Dishwasher, Dryer, Electric Stove, Refrigerator, Washer |
| COOLING | None |
| FIREPLACE | Gas |
| FLOORING | Carpet, Hardwood, Linoleum |
| HEATING | Forced Air |
| LAUNDRY | Common Area, In Basement |
| LOT FEATURES | Back Lane, Back Yard, Front Yard, Landscaped, Lawn, Rectangular Lot |
| PARKING | Off Street, Parking Pad, Single Garage Detached |
| RESTRICTIONS | None Known |
| ROOF | Asphalt Shingle |
| TITLE | Fee Simple |
| BROKER | CIR Realty |
| ROOMS | DIMENSIONS (m) | LEVEL |
|---|---|---|
| Living/Dining Room Combination | 17`11" x 12`8" | Lower |
| Furnace/Utility Room | 6`7" x 9`4" | Lower |
| Kitchen | 8`3" x 12`11" | Lower |
| Bedroom - Primary | 9`7" x 12`7" | Lower |
| 3pc Bathroom | 5`1" x 5`11" | Lower |
| Bedroom | 6`10" x 9`2" | Lower |
| Living/Dining Room Combination | 16`1" x 13`6" | Main |
| Foyer | 9`4" x 4`2" | Main |
| Kitchen | 14`4" x 9`9" | Main |
| 4pc Bathroom | 4`11" x 7`8" | Main |
| Bedroom - Primary | 12`10" x 12`1" | Main |
| Bedroom | 9`1" x 11`11" | Main |

