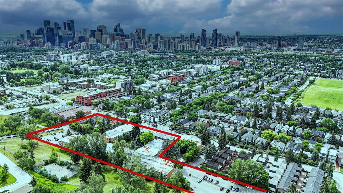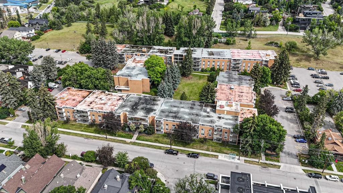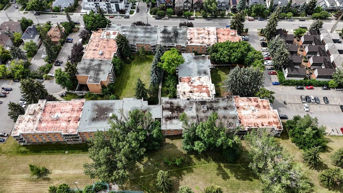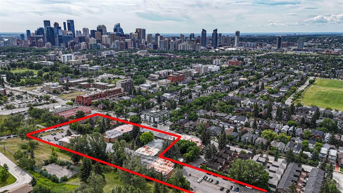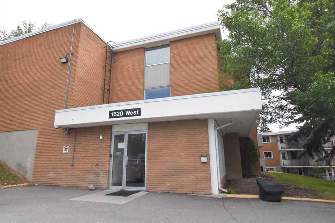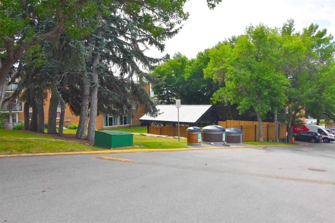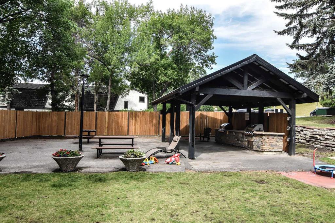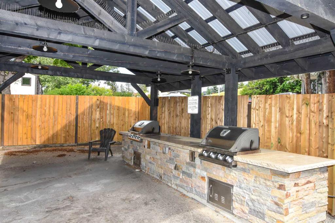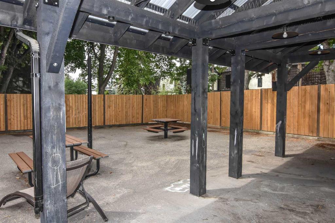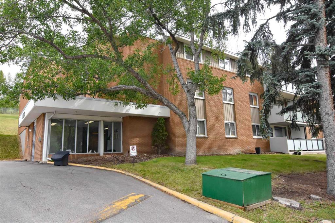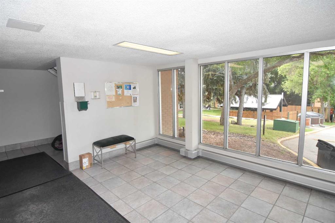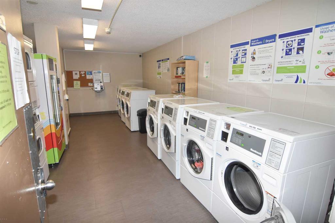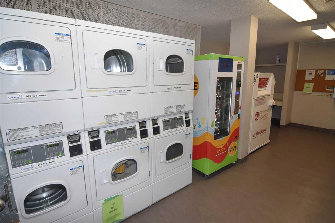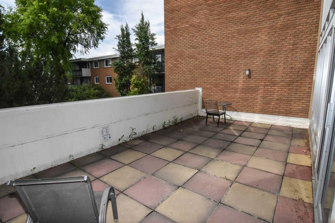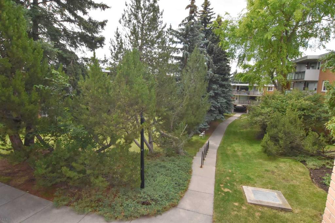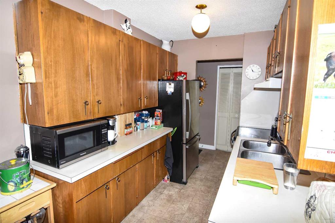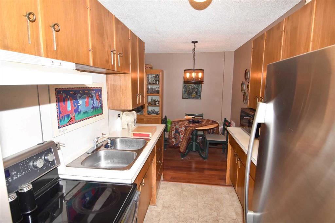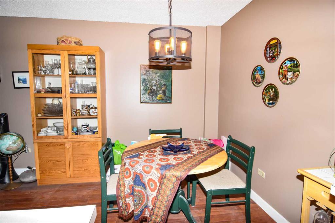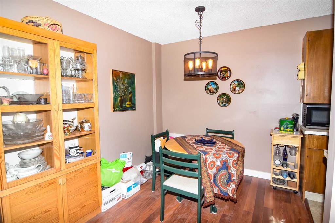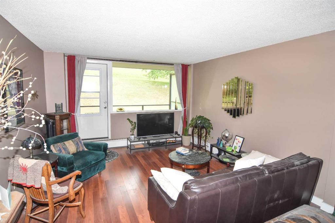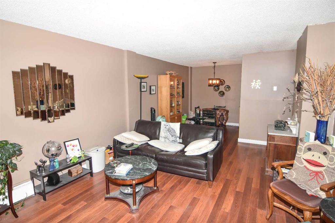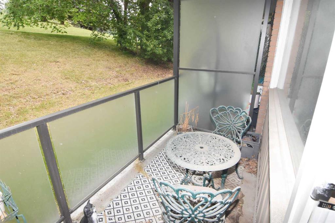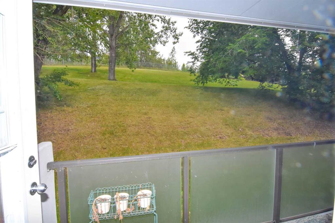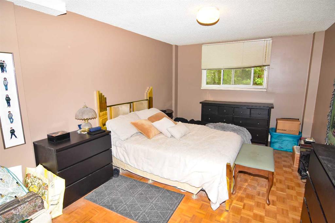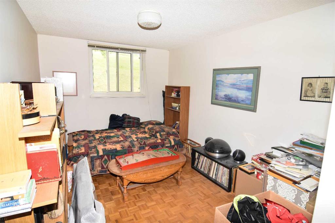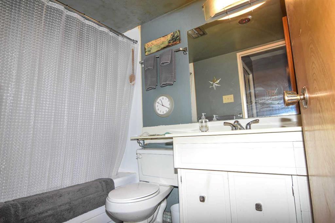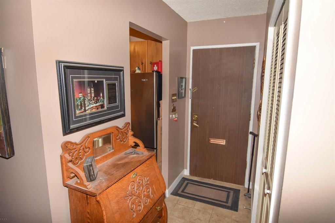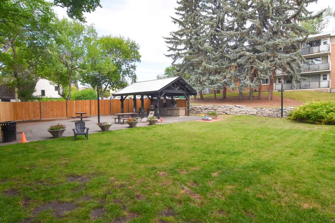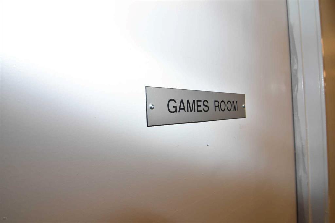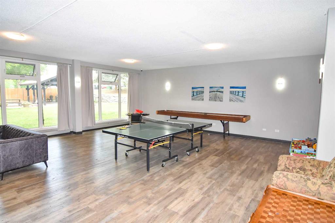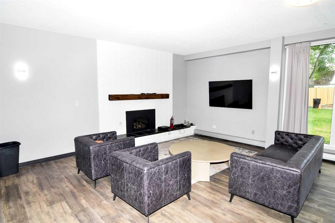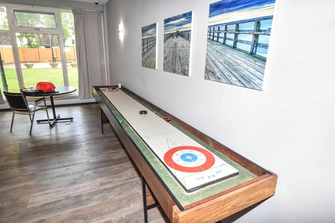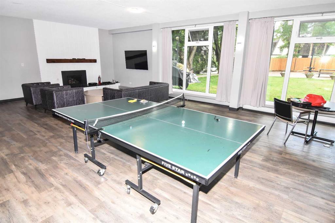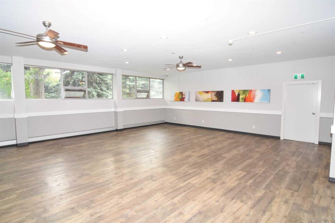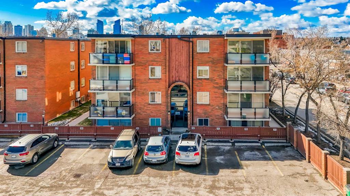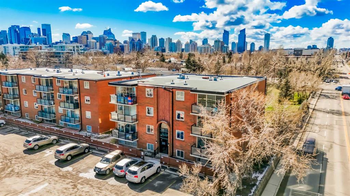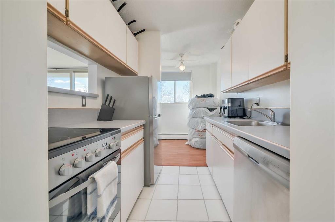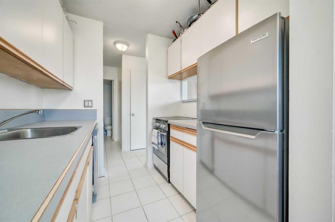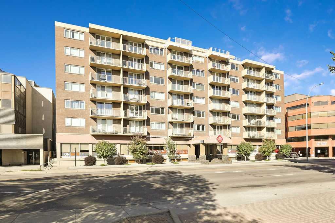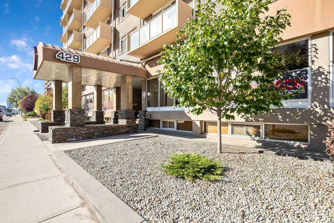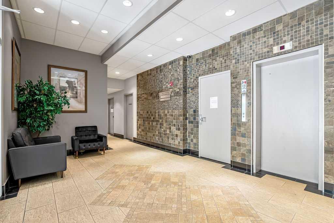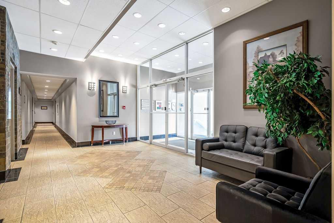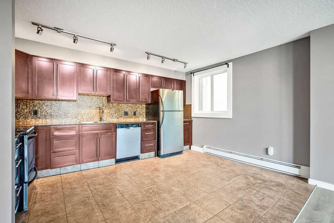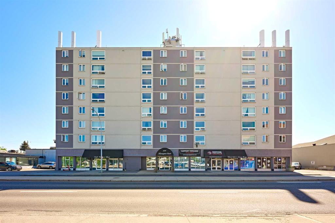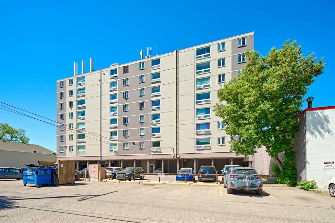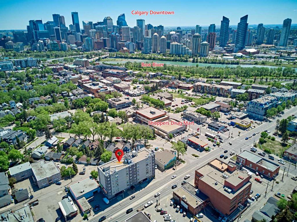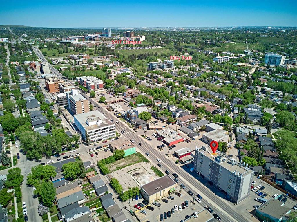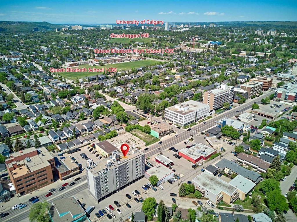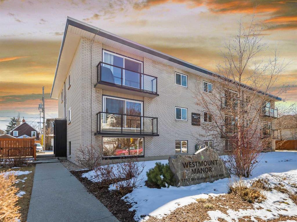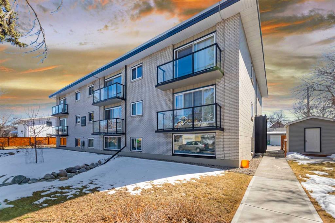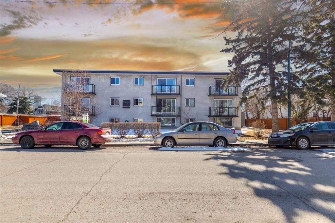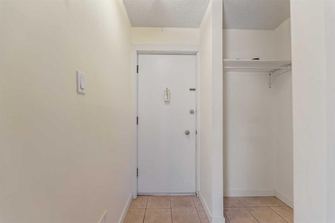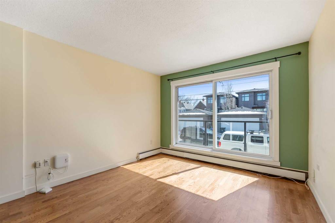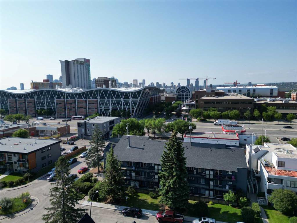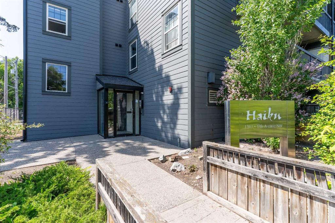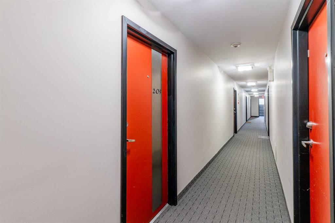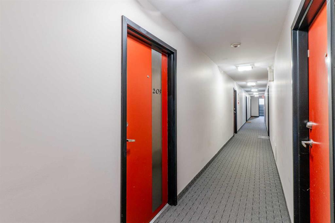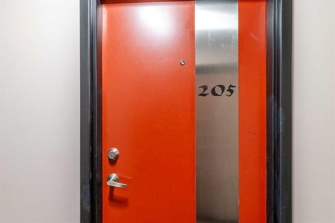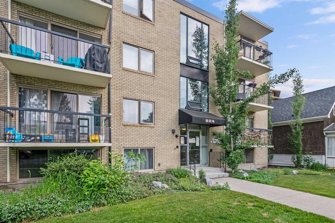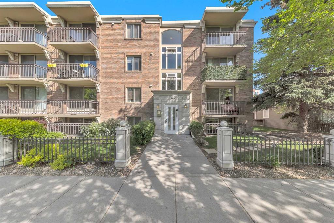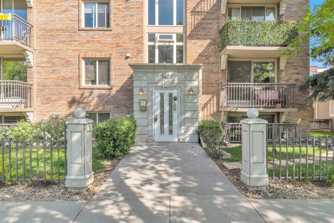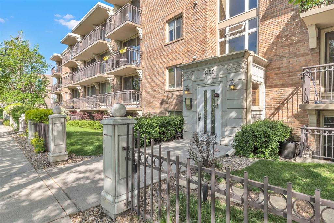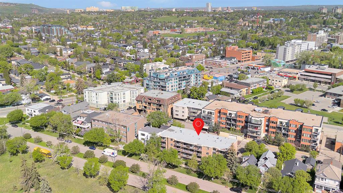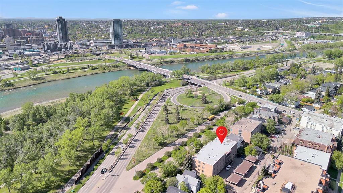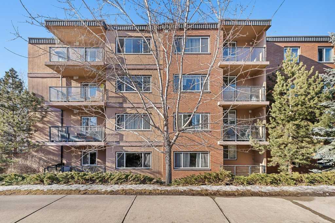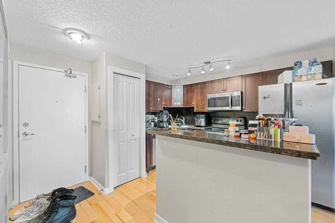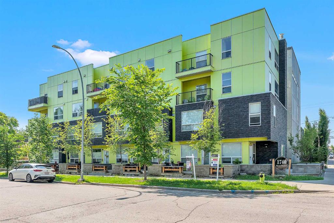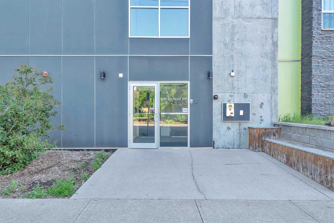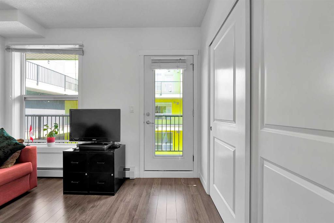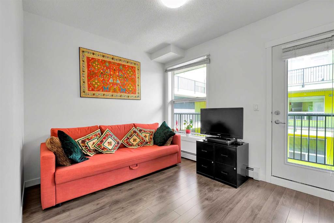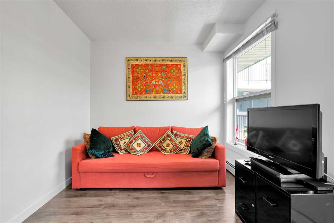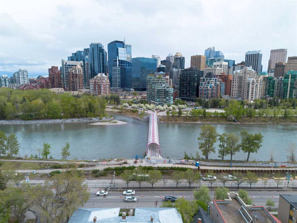369, 1620 8 Avenue NW
Calgary T2N 1C4
MLS® Number: A2234671
$ 239,900
2
BEDROOMS
1 + 0
BATHROOMS
1968
YEAR BUILT
Welcome to this wonderful location in Hounsfield Heights/ Briar Hill. Close to Shopping, Schools, Restaurants, major traffic routes, Transit, LRT, walking distance to Kensington and Downtown, bike paths, Riley Park, Sait Alberta College of Art, Jubilee Auditorium. University OF Calgary and Foothills Hospital are also nearby. This spacious 876 sqft 2 bedroom condo with 1 full 4-piece bathroom, dining room, living room, galley style kitchen, storage room. The balcony backing onto a private green space. Features also include Tennis courts, Outdoor BBQ pits, Firepits, Gazebo, Community Garden, Party room and shared laundry area. This is a well maintained and managed quite concrete building, there in also visitor parking. And is a family friendly complexe. Perfect for first time buyers or investors. Well maintained unit. Drive by 1620 8 Ave NW and have a look at the location of your new home. Condo fees include Heat, Electricity, Water and more. Book your showing with your Realtor today.
| COMMUNITY | Hounsfield Heights/Briar Hill |
| PROPERTY TYPE | Apartment |
| BUILDING TYPE | Low Rise (2-4 stories) |
| STYLE | Single Level Unit |
| YEAR BUILT | 1968 |
| SQUARE FOOTAGE | 877 |
| BEDROOMS | 2 |
| BATHROOMS | 1.00 |
| BASEMENT | |
| AMENITIES | |
| APPLIANCES | Electric Stove, Refrigerator, Window Coverings |
| COOLING | Window Unit(s) |
| FIREPLACE | N/A |
| FLOORING | Hardwood, Linoleum, Parquet |
| HEATING | Baseboard, Boiler, Hot Water, Natural Gas |
| LAUNDRY | Laundry Room |
| LOT FEATURES | |
| PARKING | Assigned, Stall |
| RESTRICTIONS | Board Approval, Pet Restrictions or Board approval Required, Pets Allowed |
| ROOF | Asphalt/Gravel |
| TITLE | Fee Simple |
| BROKER | Royal LePage Blue Sky |
| ROOMS | DIMENSIONS (m) | LEVEL |
|---|---|---|
| Living Room | 57`9" x 42`0" | Main |
| Dining Room | 30`10" x 23`4" | Main |
| Kitchen | 28`3" x 23`4" | Main |
| Bedroom - Primary | 52`6" x 33`2" | Main |
| Bedroom | 45`3" x 31`2" | Main |
| 4pc Bathroom | 26`7" x 13`6" | Main |
| Storage | 16`5" x 15`9" | Main |

