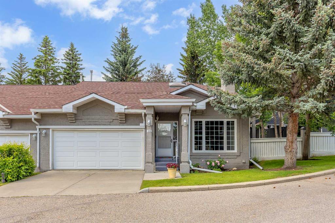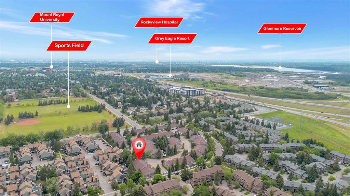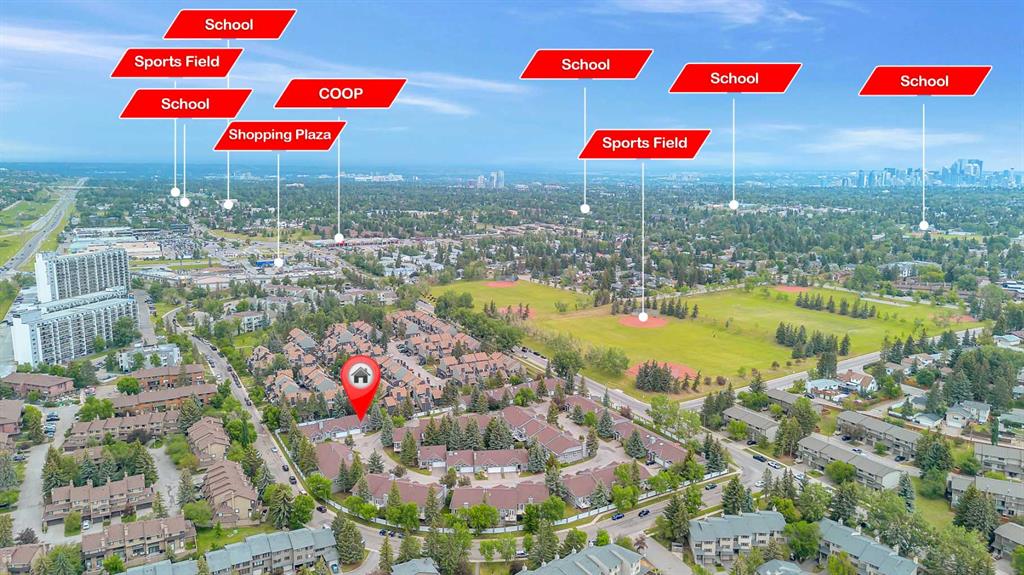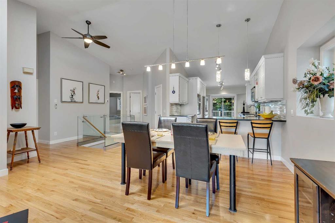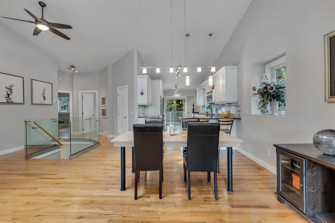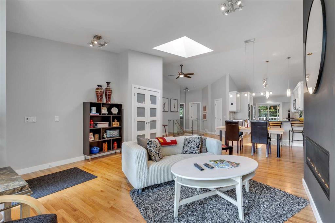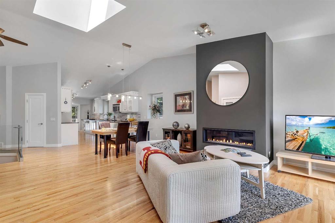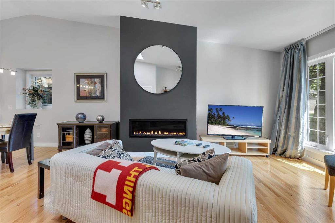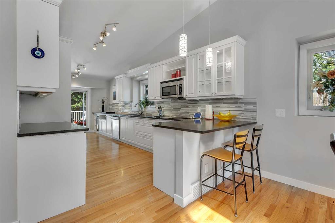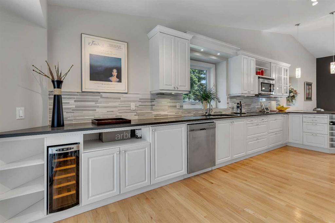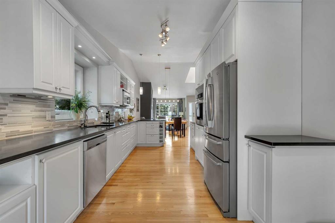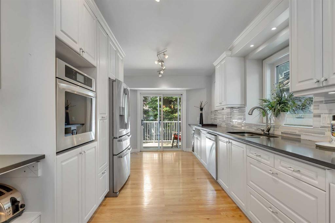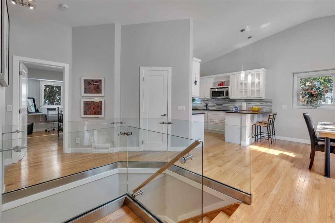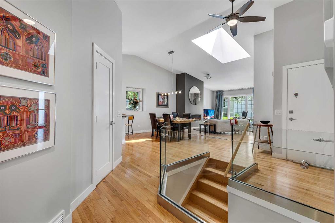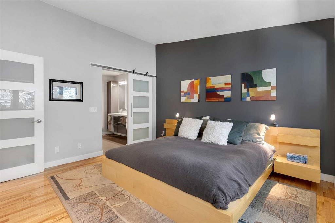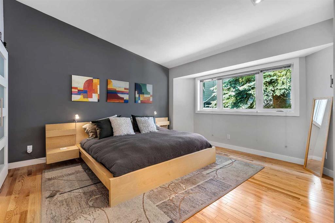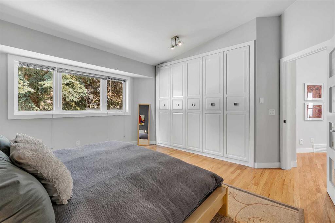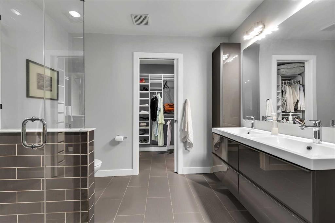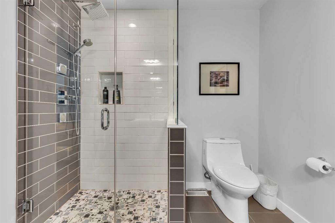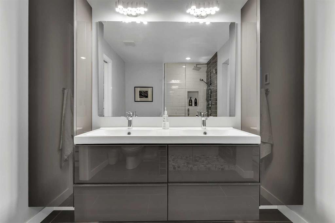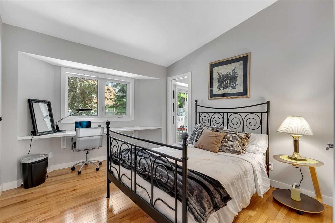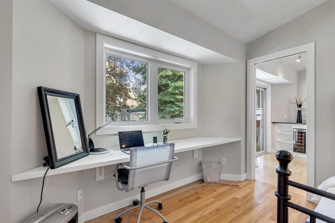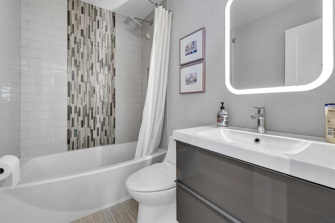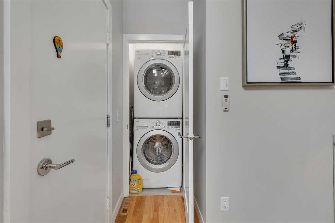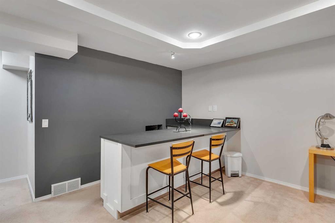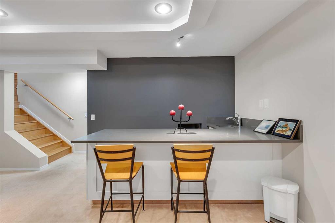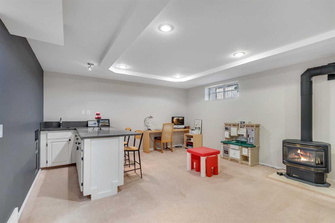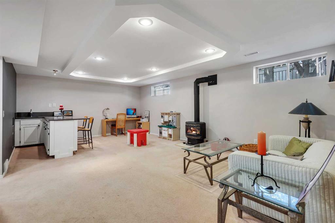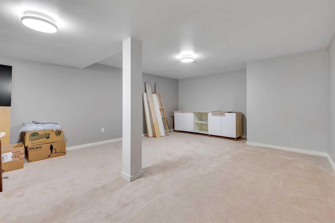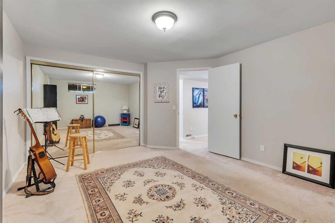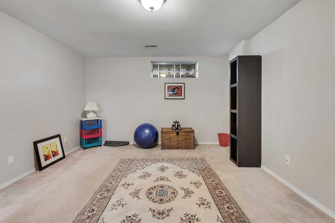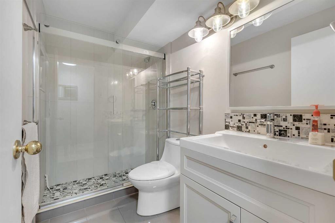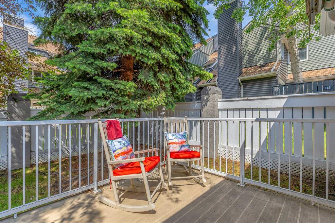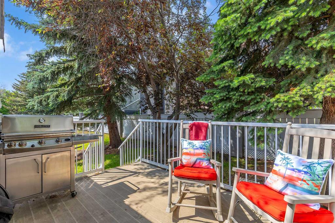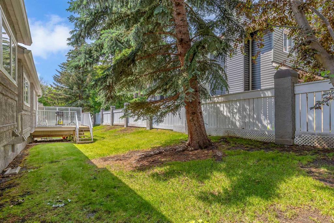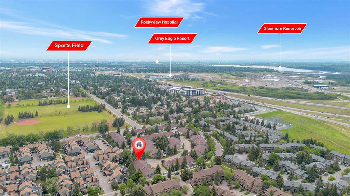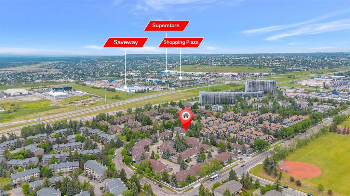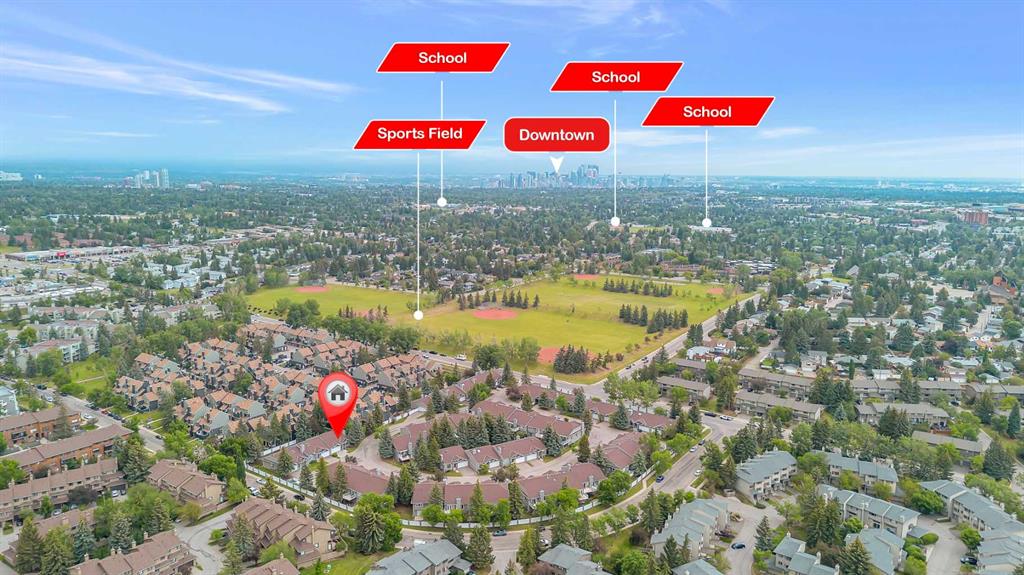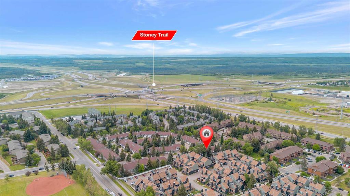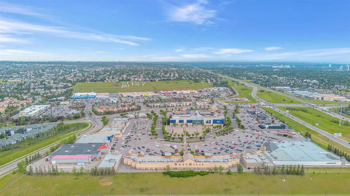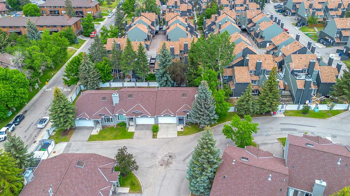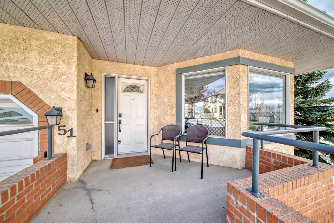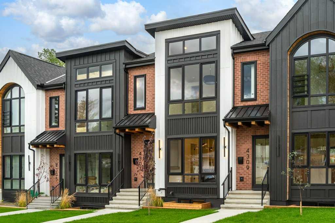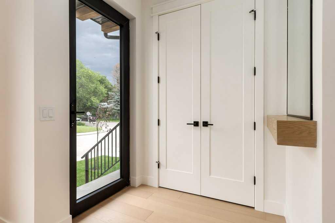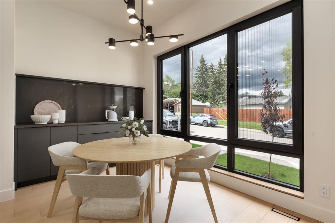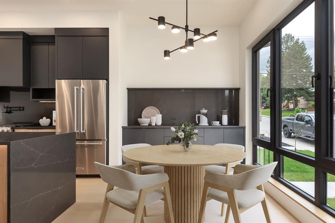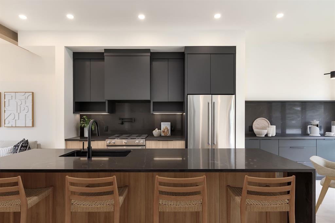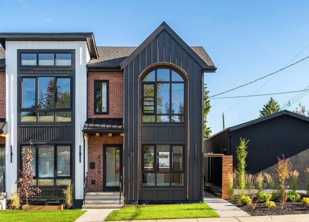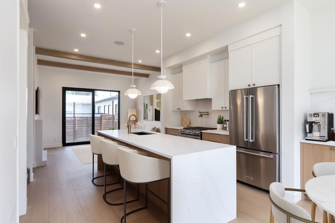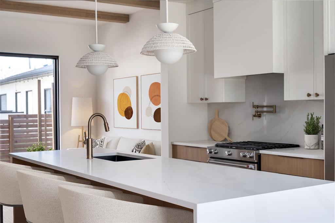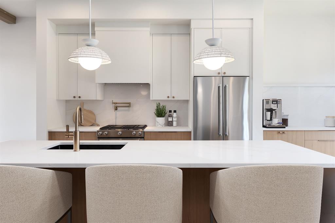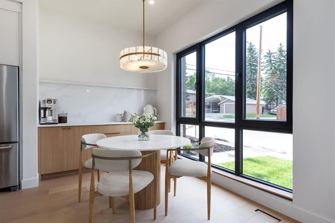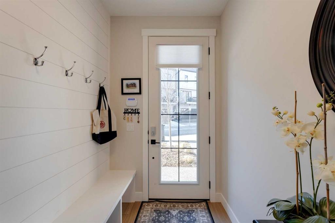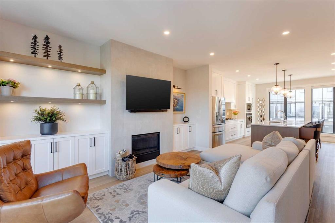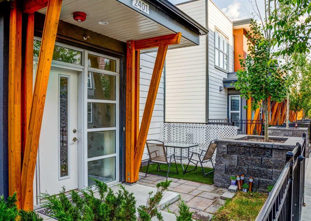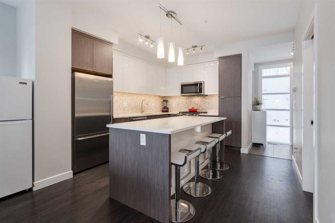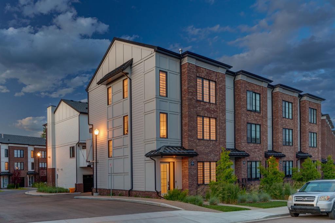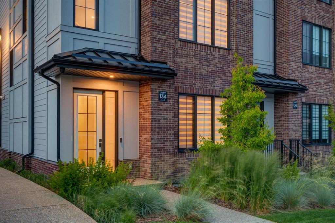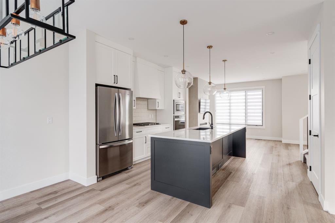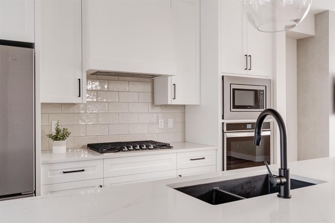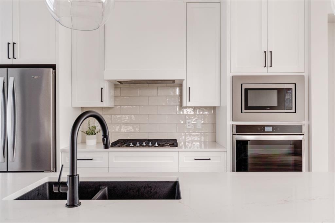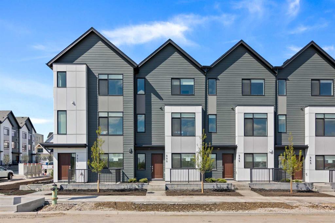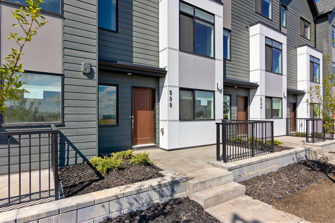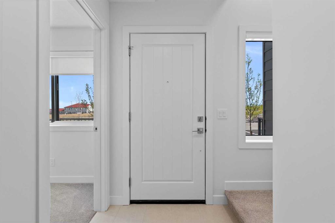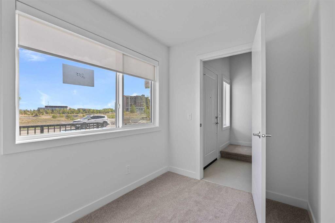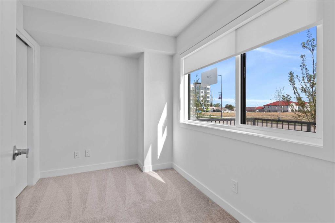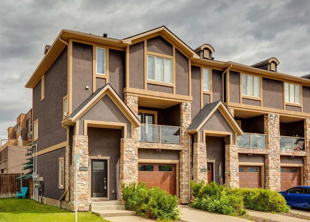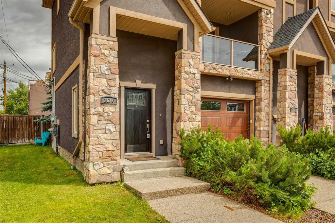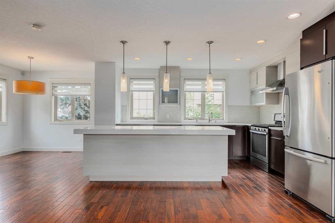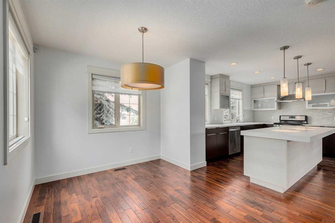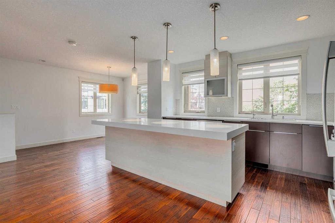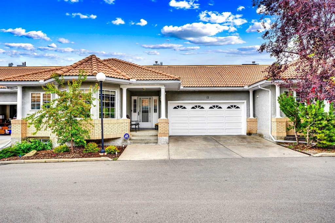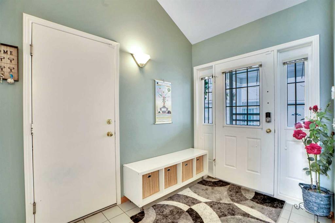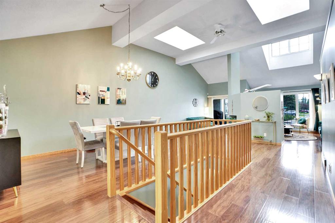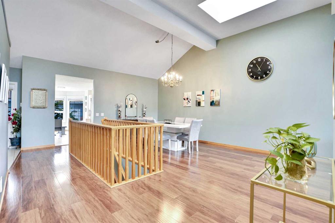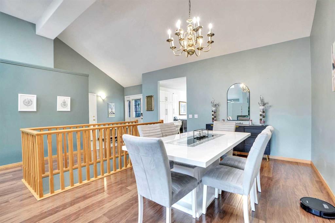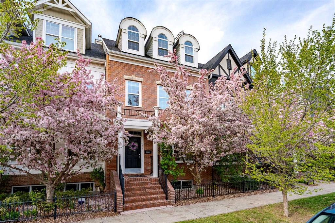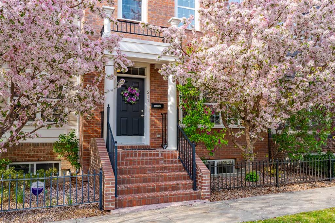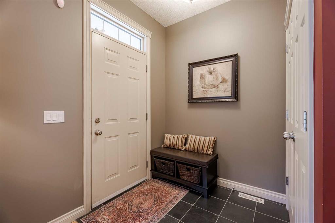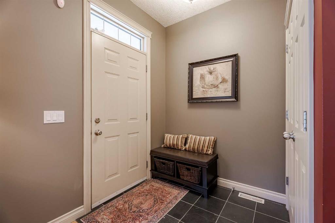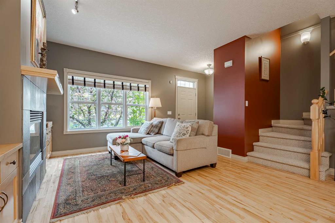36 Gladstone Gardens SW
Calgary T3E 7E4
MLS® Number: A2234170
$ 689,900
3
BEDROOMS
3 + 0
BATHROOMS
1,419
SQUARE FEET
1989
YEAR BUILT
Welcome to this spectacular, fully renovated and finished bungalow villa, ideally located in a highly sought-after inner-city SW community—just minutes from Signal Hill Plaza, schools, Mount Royal University, parks, walking and biking paths, public transit, and only a short drive to downtown, Marda Loop. This beautifully maintained home features an exceptional open-concept layout with vaulted ceilings, large windows, and gleaming hardwood floors throughout the main level. The spacious living room, complete with a striking floor-to-ceiling gas fireplace, flows seamlessly into the dining area, creating the perfect space for both relaxing and entertaining. The gourmet kitchen has been fully updated with quartz countertops, sleek white cabinetry, stainless steel appliances, a wine fridge, pull-out pantry, and custom storage shelves. Just off the kitchen, patio doors open to a private deck featuring a powered awning and BBQ gas hookup—ideal for enjoying warm summer evenings. The primary retreat is a true highlight, offering custom built-in closets and a luxurious spa-inspired ensuite with double sinks, an oversized glass shower, and a walk-in closet. A spacious second bedroom and full bathroom complete the main floor, along with a convenient main level laundry room for added ease and function. The fully finished basement offers even more living space, including a generous family/games room with a wet bar, a third bedroom, a large bonus room, and another full bathroom—perfect for guests or a private retreat. The sleek glass railing on the staircase adds a stylish, contemporary touch that ties the home’s design together beautifully. Additional features include heated floors in all three bathrooms, a new furnace (2024), hot water tank (2022), and all new windows on the main floor (2020). Located in a well-managed, beautifully landscaped, pet friendly complex, this villa delivers a perfect blend of estate-style living and low-maintenance convenience. This is truly a must-see home—don’t miss your opportunity to make it yours!
| COMMUNITY | Glamorgan |
| PROPERTY TYPE | Row/Townhouse |
| BUILDING TYPE | Triplex |
| STYLE | Bungalow |
| YEAR BUILT | 1989 |
| SQUARE FOOTAGE | 1,419 |
| BEDROOMS | 3 |
| BATHROOMS | 3.00 |
| BASEMENT | Finished, Full |
| AMENITIES | |
| APPLIANCES | Built-In Oven, Dishwasher, Dryer, Electric Cooktop, Garage Control(s), Garburator, Microwave Hood Fan, Refrigerator, Washer, Window Coverings, Wine Refrigerator |
| COOLING | None |
| FIREPLACE | Family Room, Gas, Living Room, See Remarks |
| FLOORING | Carpet, Hardwood, Tile |
| HEATING | Forced Air, Natural Gas |
| LAUNDRY | Main Level |
| LOT FEATURES | Corner Lot, Cul-De-Sac, Greenbelt, Landscaped, Level, Street Lighting |
| PARKING | Double Garage Attached, Driveway, Front Drive, Garage Door Opener, Garage Faces Front |
| RESTRICTIONS | None Known |
| ROOF | Asphalt Shingle |
| TITLE | Fee Simple |
| BROKER | RE/MAX Real Estate (Mountain View) |
| ROOMS | DIMENSIONS (m) | LEVEL |
|---|---|---|
| Game Room | 26`4" x 19`0" | Lower |
| Bedroom | 12`7" x 9`9" | Lower |
| Family Room | 16`1" x 20`11" | Lower |
| 3pc Bathroom | 8`4" x 4`10" | Lower |
| Dining Room | 17`6" x 11`4" | Main |
| Living Room | 16`9" x 14`8" | Main |
| Kitchen | 21`10" x 9`11" | Main |
| Bedroom - Primary | 12`9" x 14`0" | Main |
| Bedroom | 12`9" x 14`0" | Main |
| 4pc Ensuite bath | 9`6" x 7`10" | Main |
| 4pc Bathroom | 5`1" x 7`3" | Main |

