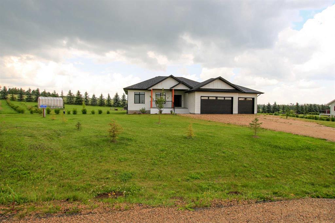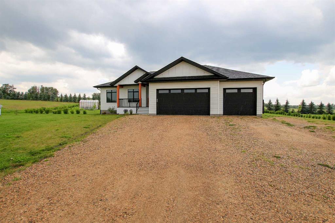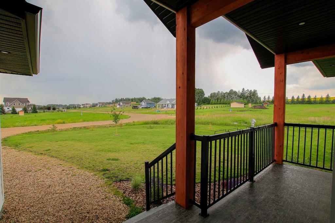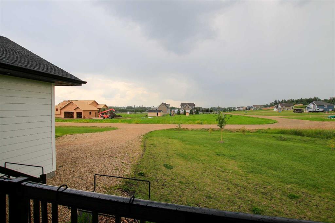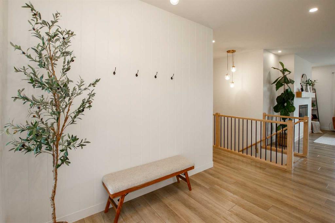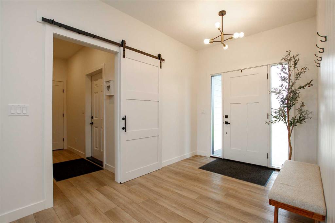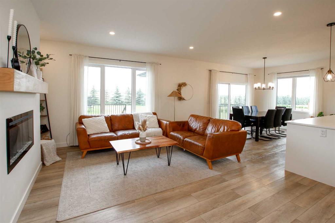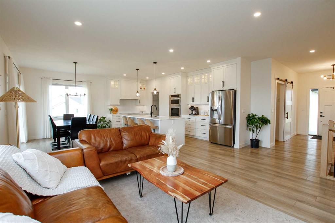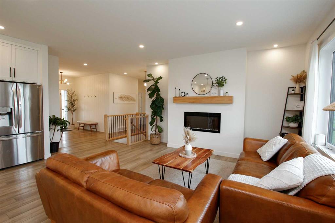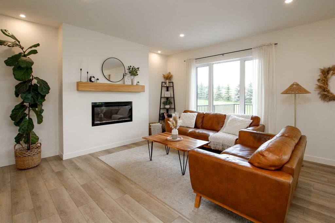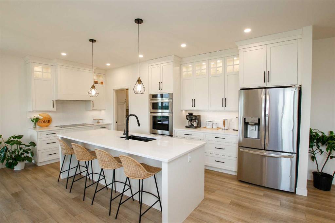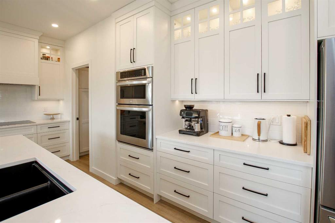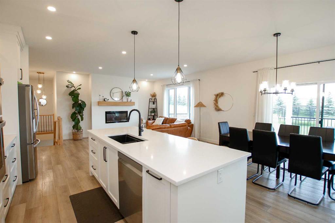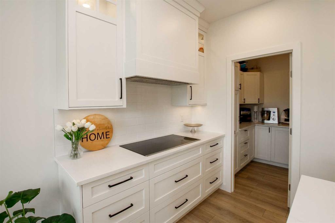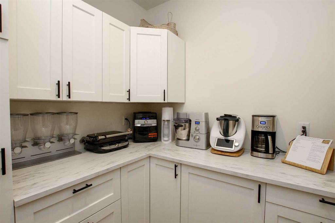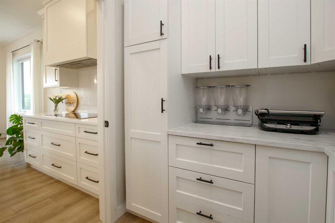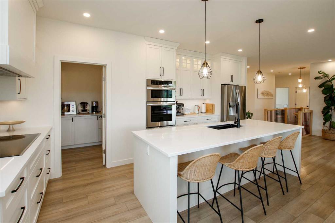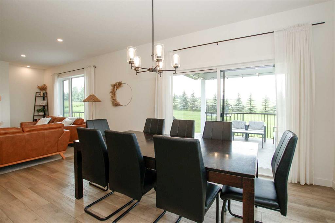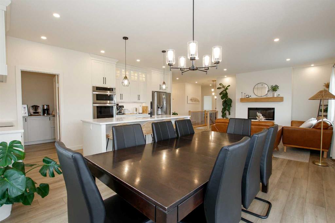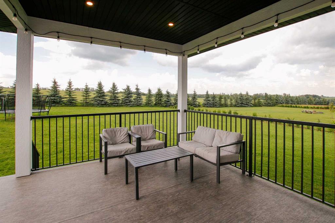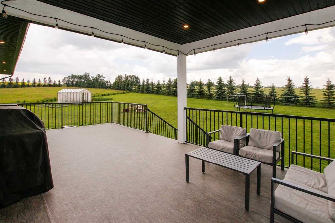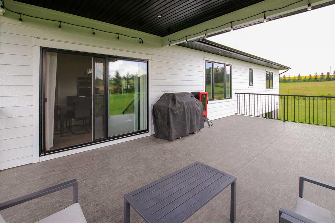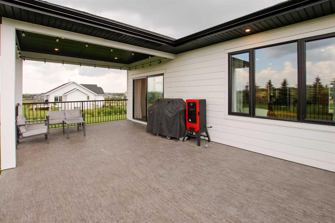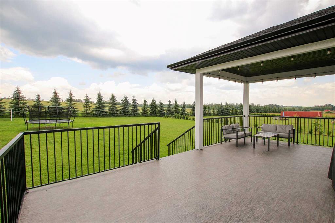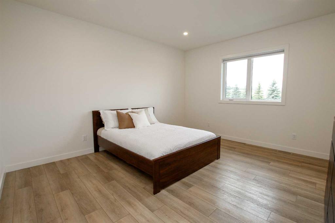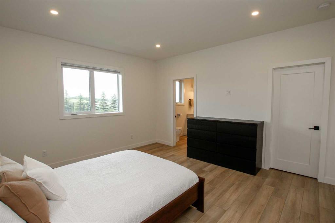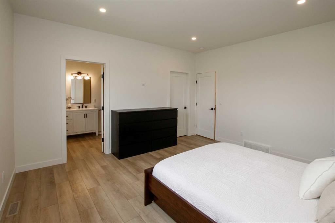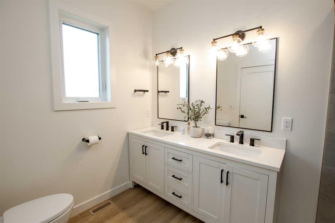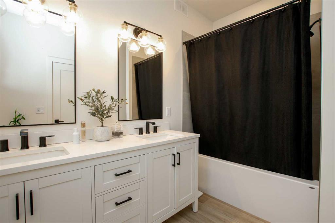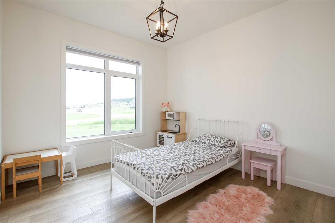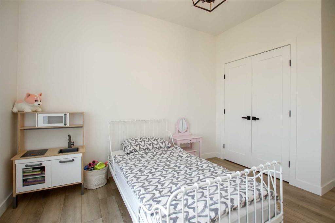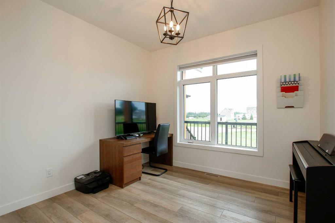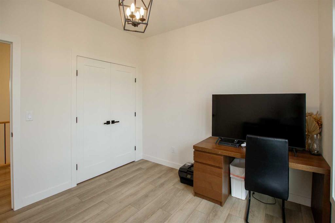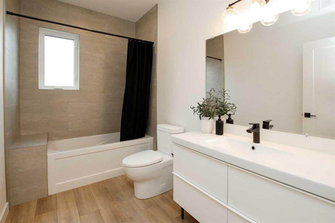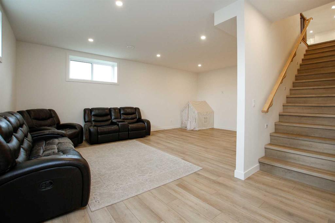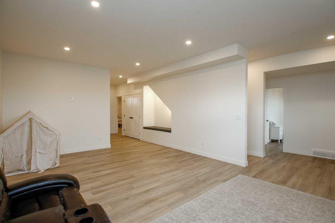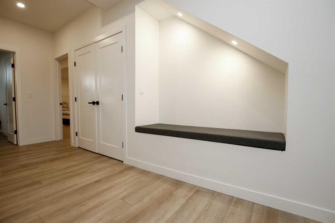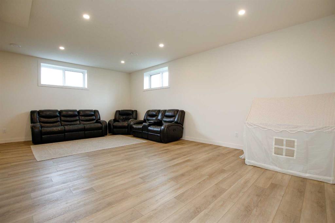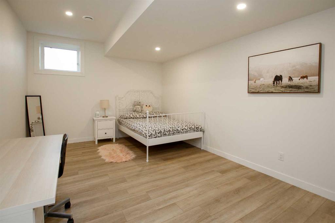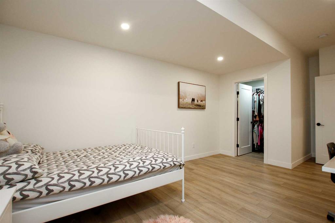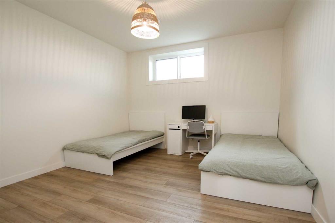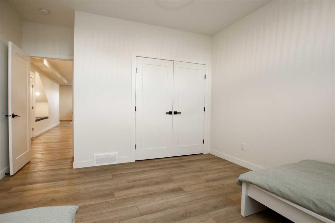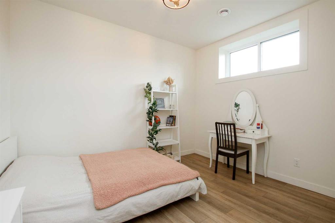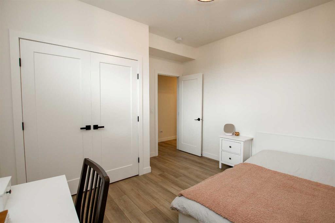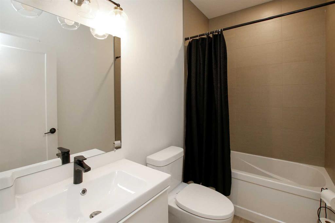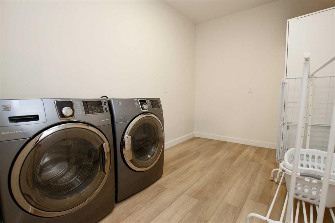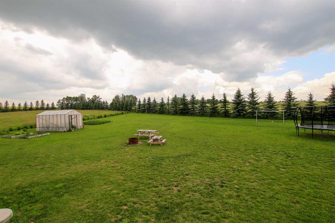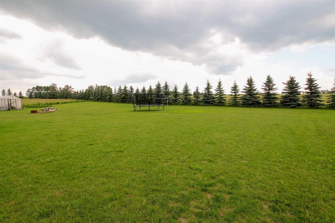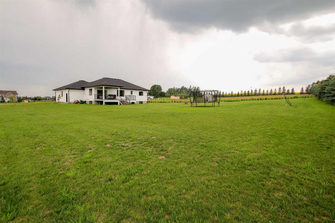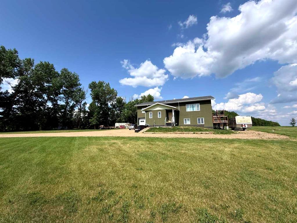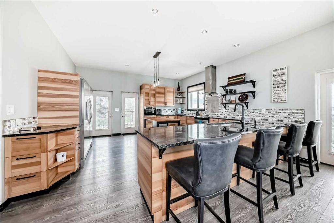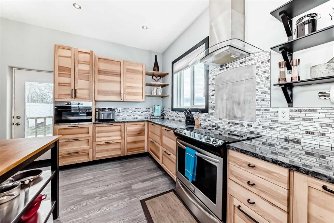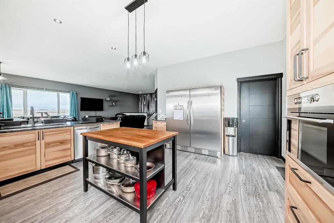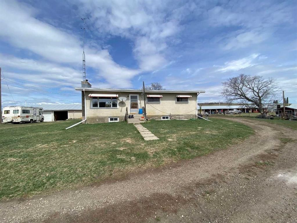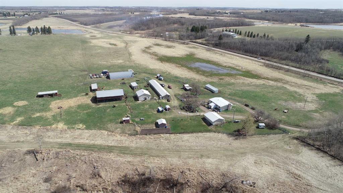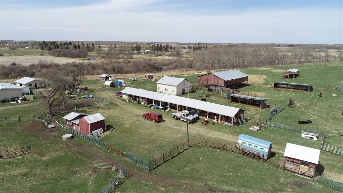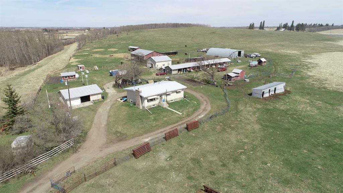36, 431003 Range Road 260
Rural Ponoka County T4J 1R2
MLS® Number: A2242267
$ 839,900
6
BEDROOMS
3 + 0
BATHROOMS
1,628
SQUARE FEET
2022
YEAR BUILT
CUSTOM BUILT DREAM HOME IN LIKE NEW CONDITION ~ FULLY DEVELOPED 6 BEDROOM, 3 BATHROOM BUNGALOW ON 1.08 ACRES MINUTES TO PONOKA ~ OVERSIZED TRIPLE GARAGE PLUS RV PARKING ~ This like new home showcases eye catching curb appeal with its modern farmhouse exterior, durable composite siding, a charming south facing front veranda, and a thoughtfully landscaped yard ~ A large foyer welcomes you and leads to the open concept main living space featuring vinyl plank flooring, high ceilings, and large windows that fill the space with natural light ~ The living room is centred by a cozy gas fireplace with a mantle above ~ The stunning kitchen offers an abundance of white cabinetry accented with crown mouldings, glass doors with interior lighting, and oversized storage drawers; endless stone counter tops including a large island with an undermount sink, pendant lights above and an eating bar; a Butler's pantry with more cabinets and counter space; and upgraded appliances including a wall oven, cooktop and French door fridge, and beautiful range hood ~ Host large gatherings with ease in the spacious dining room with sliding patio doors that lead to the huge partially covered deck with duradek finish, aluminum railings and a BBQ gas line, perfect for indoor/outdoor living ~ The primary bedroom offers ample room for king size bedroom furniture with space for a sitting area, features a walk in closet with built in organizers and shelving, and a 5 piece ensuite complete with dual sinks, soaker tub with a tile surround, and additional built in storage ~ Two additional main floor bedrooms are both a generous size with ample closet space ~ Bright and spacious 4 piece bathroom has a soaker tub with a tile surround ~ The fully finished basement has vinyl plank flooring throughout, operational in floor heating and offers plenty of additional living space ~ The family room has high ceilings, recessed lighting, and a cozy ready nook ~ 3 large bedrooms can comfortably fit king size beds, one bedroom offers a walk in closet, another offers dual closets for added storage ~ Den/flex space is currently being used for storage and could make a great home office ~ 4 piece bathroom has a soaker tub with a tile surround ~ Laundry is located in it's own generous size room with plenty of additional storage space ~ Utility room and additional storage complete the basement ~ Triple attached garage is insulated, finished with drywall, roughed in for heat, has two overhead doors, and space for a workshop ~ The backyard is landscaped with tons of grassy yard space, has rows of well established trees, and offers endless country views ~ School bus stop just steps from the driveway ~ Ideally situated just minutes west of Ponoka with quick access to the QEII, this property offers the peace of country living without sacrificing in town convenience ~ Pride of ownership is evident!
| COMMUNITY | Country Ridge Estates |
| PROPERTY TYPE | Detached |
| BUILDING TYPE | House |
| STYLE | Acreage with Residence, Bungalow |
| YEAR BUILT | 2022 |
| SQUARE FOOTAGE | 1,628 |
| BEDROOMS | 6 |
| BATHROOMS | 3.00 |
| BASEMENT | Finished, Full |
| AMENITIES | |
| APPLIANCES | Dishwasher, Garage Control(s), Microwave, Refrigerator, See Remarks, Stove(s), Washer/Dryer |
| COOLING | Central Air |
| FIREPLACE | Gas, Living Room, Mantle, See Remarks |
| FLOORING | Vinyl Plank |
| HEATING | In Floor, Forced Air, Natural Gas |
| LAUNDRY | In Basement, Laundry Room, See Remarks |
| LOT FEATURES | Back Yard, Cul-De-Sac, Landscaped, No Neighbours Behind, Pie Shaped Lot, Treed |
| PARKING | Additional Parking, Front Drive, Garage Door Opener, Garage Faces Front, Gravel Driveway, Insulated, Oversized, See Remarks, Triple Garage Attached |
| RESTRICTIONS | None Known |
| ROOF | Asphalt Shingle |
| TITLE | Fee Simple |
| BROKER | Lime Green Realty Central |
| ROOMS | DIMENSIONS (m) | LEVEL |
|---|---|---|
| Family Room | 22`6" x 14`1" | Basement |
| Bedroom | 15`6" x 11`4" | Basement |
| Walk-In Closet | 5`6" x 4`6" | Basement |
| Bedroom | 12`9" x 12`1" | Basement |
| Bedroom | 11`10" x 11`7" | Basement |
| 4pc Bathroom | 8`6" x 5`0" | Basement |
| Laundry | 11`10" x 7`10" | Basement |
| Storage | 8`7" x 5`3" | Basement |
| Furnace/Utility Room | 14`0" x 8`0" | Basement |
| Foyer | 13`0" x 7`8" | Main |
| Mud Room | 10`6" x 4`8" | Main |
| Kitchen | 20`9" x 8`0" | Main |
| Pantry | 7`3" x 7`0" | Main |
| Dining Room | 15`0" x 9`6" | Main |
| Living Room | 15`0" x 14`0" | Main |
| Bedroom - Primary | 14`9" x 13`6" | Main |
| 5pc Bathroom | 9`9" x 7`8" | Main |
| Walk-In Closet | 7`3" x 4`8" | Main |
| Bedroom | 10`3" x 10`0" | Main |
| Bedroom | 13`5" x 10`3" | Main |
| 4pc Bathroom | 10`3" x 6`0" | Main |

