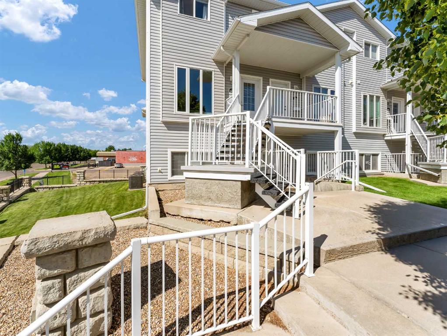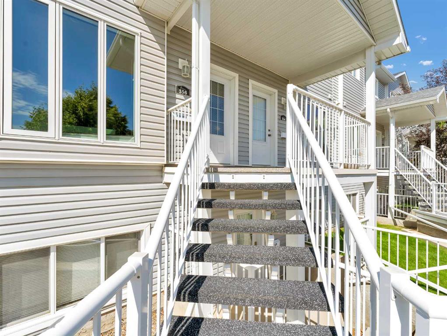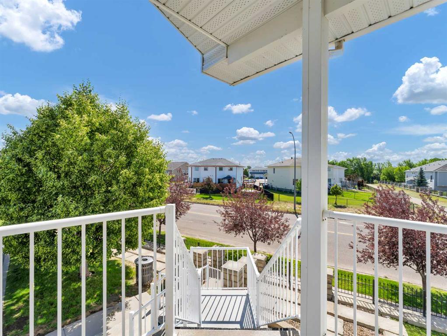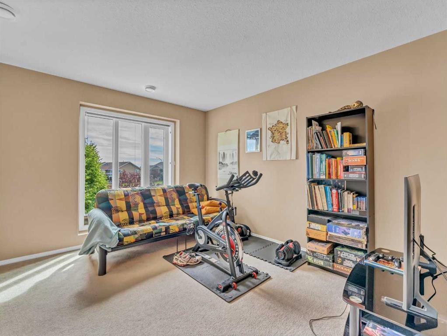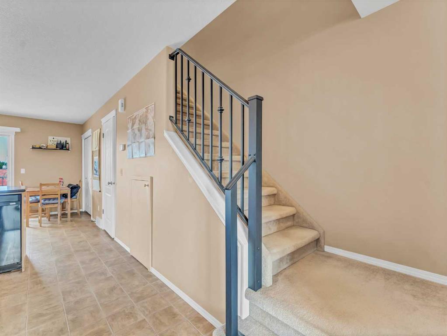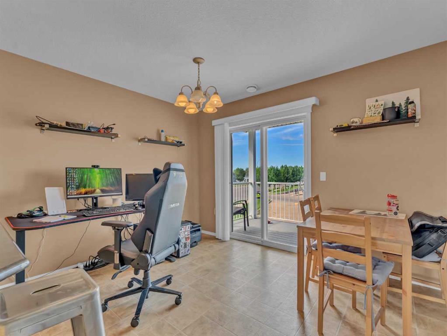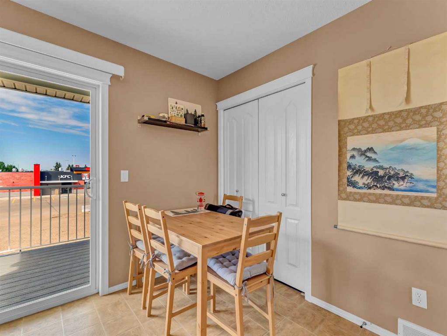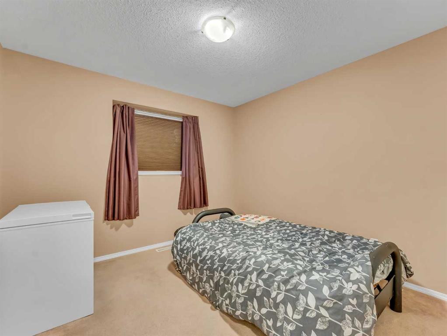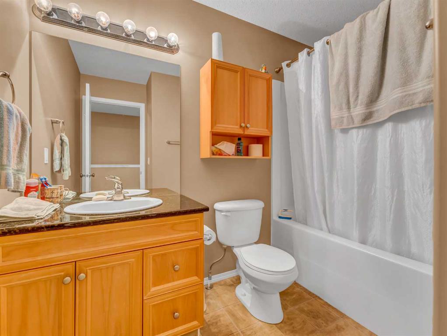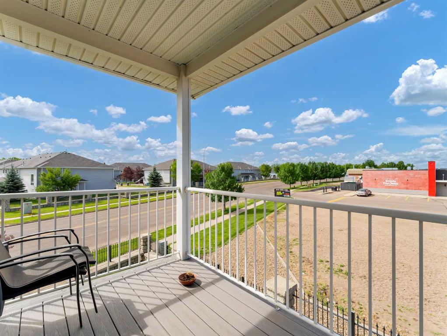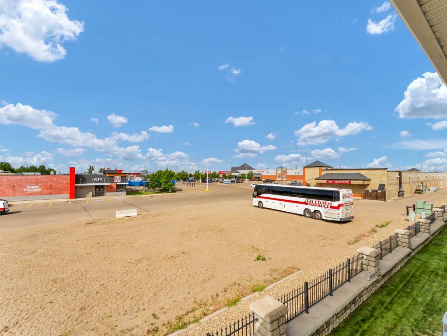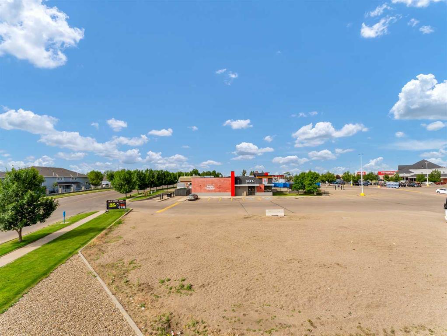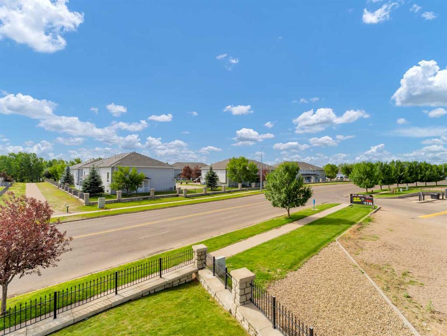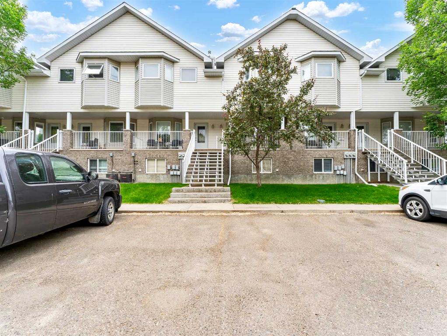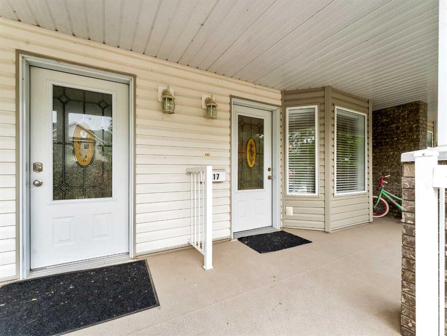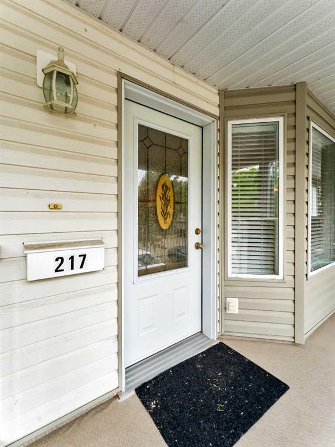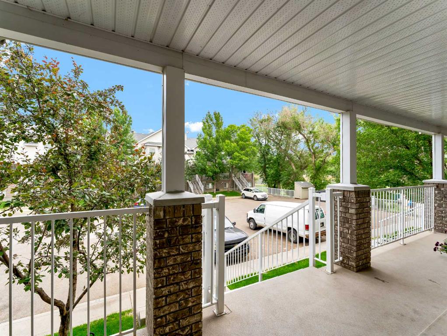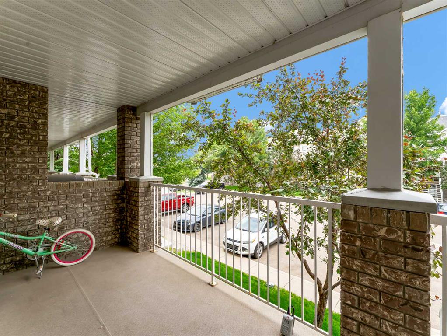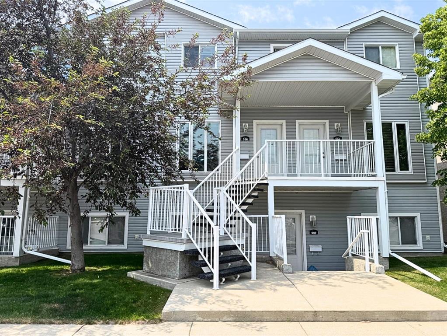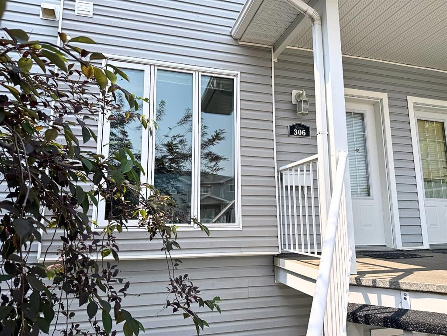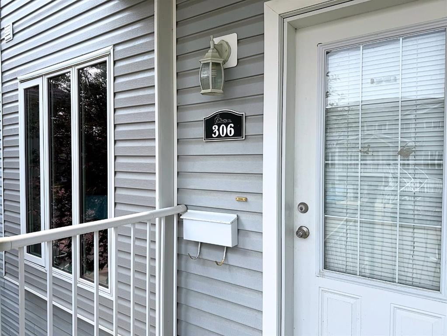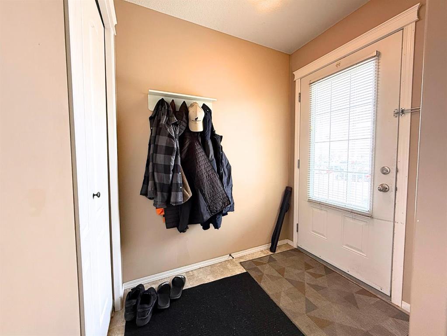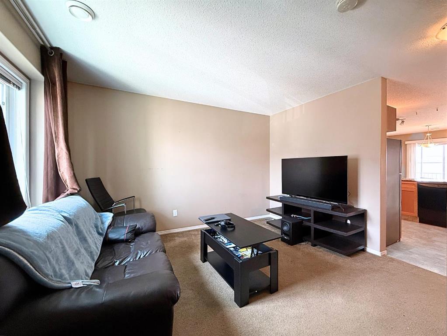356 Northlands Pointe NE
Medicine Hat T1C0C2
MLS® Number: A2234161
$ 219,900
2
BEDROOMS
1 + 0
BATHROOMS
1,058
SQUARE FEET
2007
YEAR BUILT
This bright and welcoming 2-storey corner unit offers a functional layout and plenty of natural light. The main floor features a well-equipped kitchen with a full appliance package, granite countertops, maple cabinetry, and convenient bar seating that flows into the spacious dining area. The owners have transformed where a 2-piece bathroom could go, into a thoughtfully designed pantry, providing excellent additional storage. The plumbing remains intact, offering the option to convert it back into a bathroom if desired. Upstairs, you’ll find two generously sized bedrooms, including a primary bedroom with a walk-in closet and upgraded blinds. Neutral colors throughout create a warm, move-in-ready atmosphere. Enjoy the convenience of two dedicated front parking stalls, a private rear balcony with additional storage, and low-maintenance living. Ideally located close to schools, parks, shopping, public transit, and the Family Leisure Centre, this home is perfect for first-time buyers, downsizers, or investors.
| COMMUNITY | Northeast Crescent Heights |
| PROPERTY TYPE | Row/Townhouse |
| BUILDING TYPE | Five Plus |
| STYLE | 2 Storey |
| YEAR BUILT | 2007 |
| SQUARE FOOTAGE | 1,058 |
| BEDROOMS | 2 |
| BATHROOMS | 1.00 |
| BASEMENT | None |
| AMENITIES | |
| APPLIANCES | Dishwasher, Microwave, Refrigerator, Stove(s), Washer/Dryer, Window Coverings |
| COOLING | Central Air |
| FIREPLACE | N/A |
| FLOORING | Carpet, Linoleum |
| HEATING | Forced Air |
| LAUNDRY | In Hall, In Unit |
| LOT FEATURES | Street Lighting |
| PARKING | Stall |
| RESTRICTIONS | Pet Restrictions or Board approval Required, Pets Allowed |
| ROOF | Asphalt Shingle |
| TITLE | Fee Simple |
| BROKER | ROYAL LEPAGE COMMUNITY REALTY |
| ROOMS | DIMENSIONS (m) | LEVEL |
|---|---|---|
| Living Room | 10`9" x 12`11" | Main |
| Kitchen | 8`2" x 10`11" | Main |
| Dining Room | 11`9" x 9`6" | Main |
| 4pc Bathroom | 9`1" x 6`10" | Upper |
| Bedroom | 10`7" x 9`7" | Upper |
| Bedroom - Primary | 10`5" x 10`5" | Upper |


