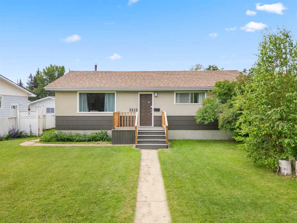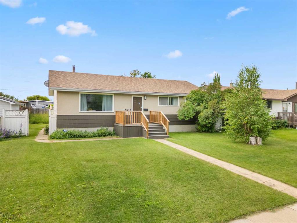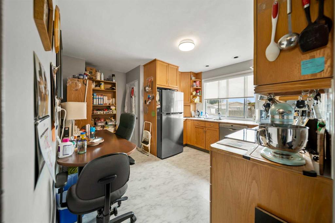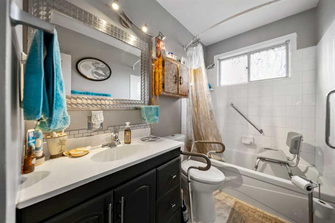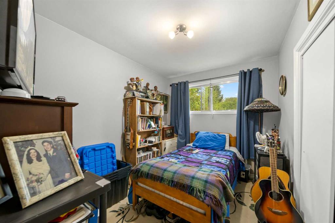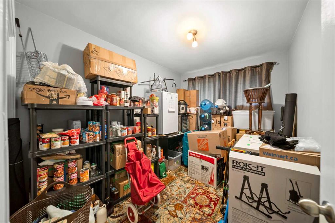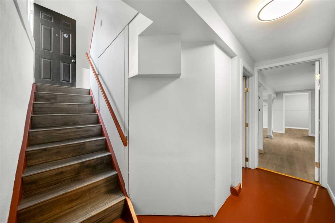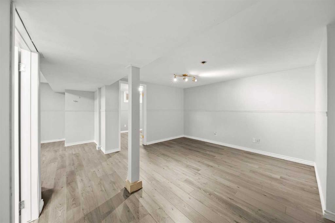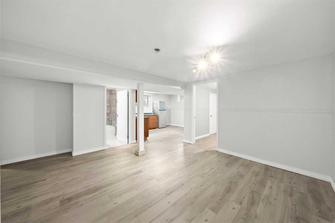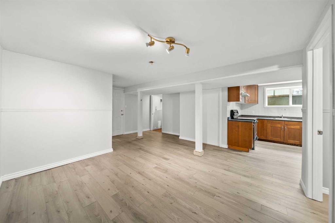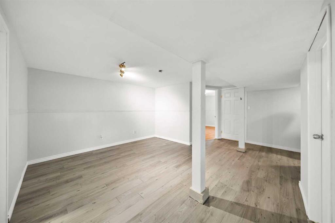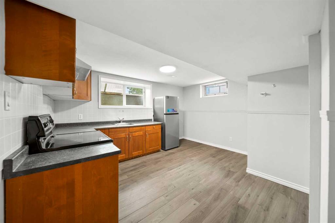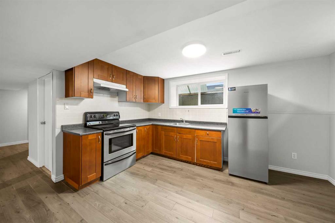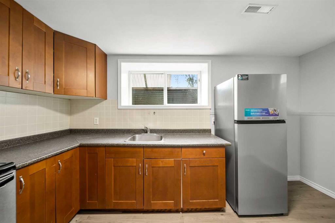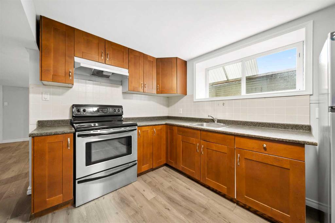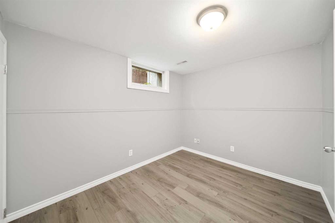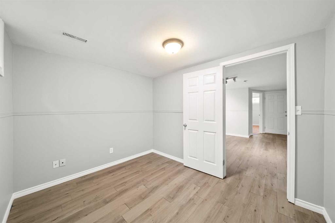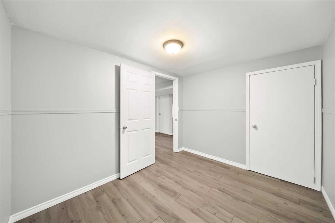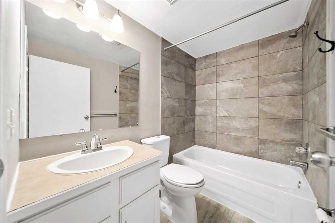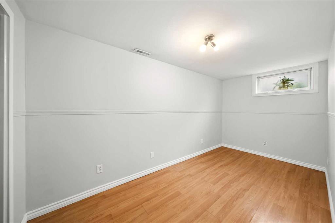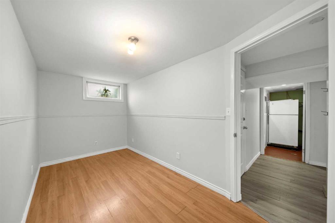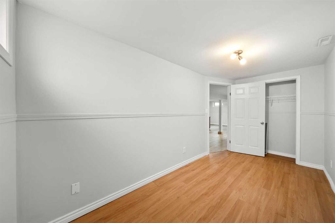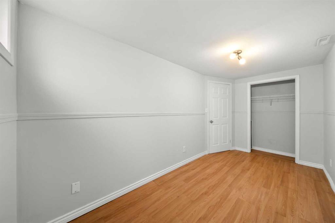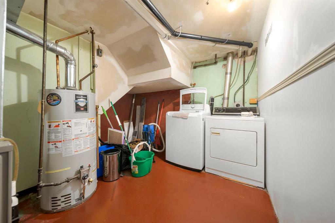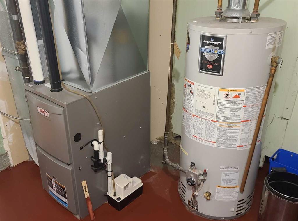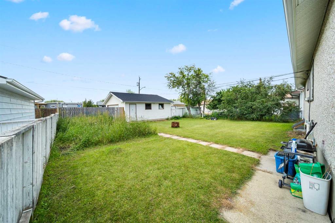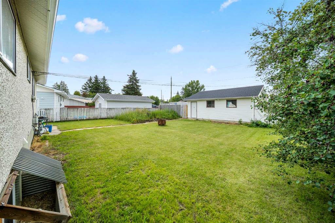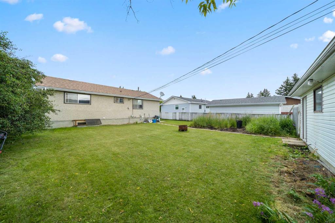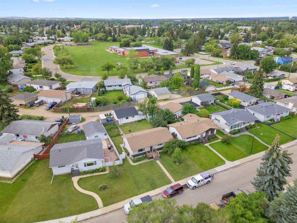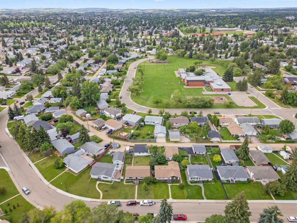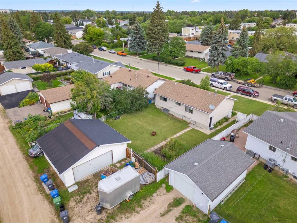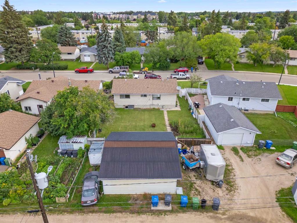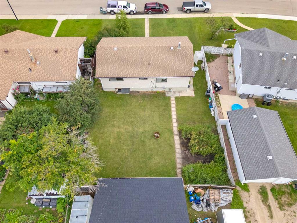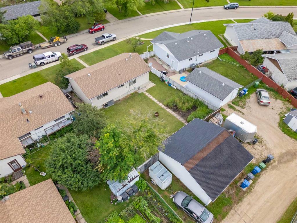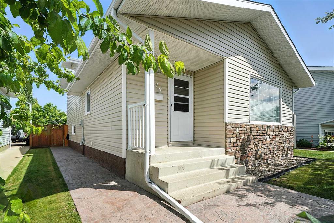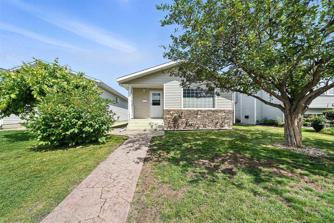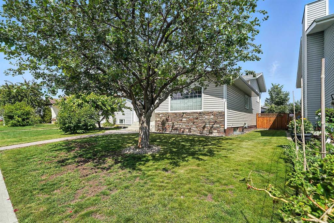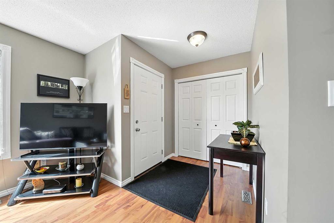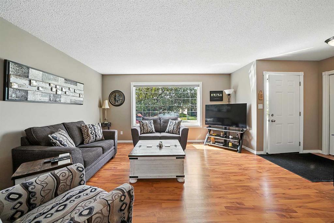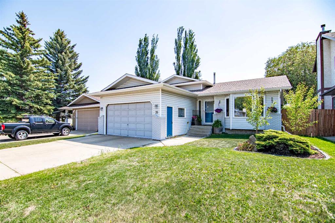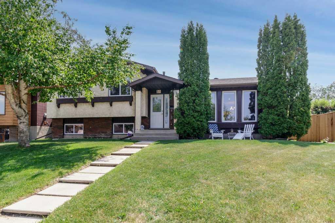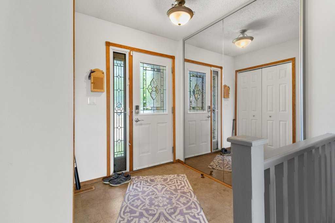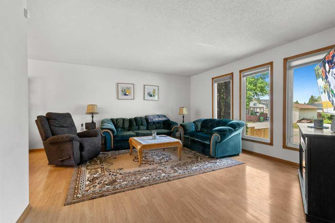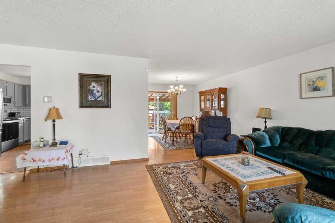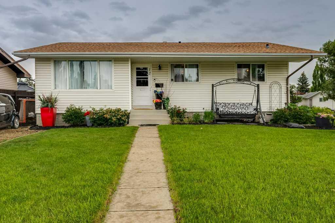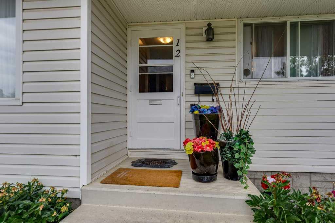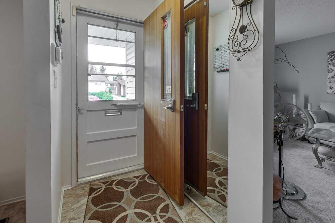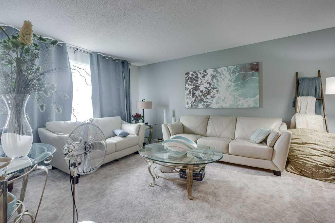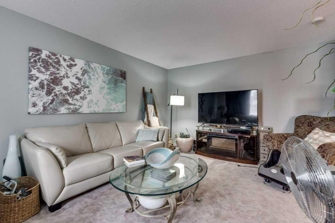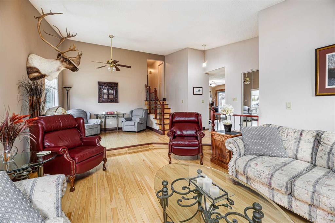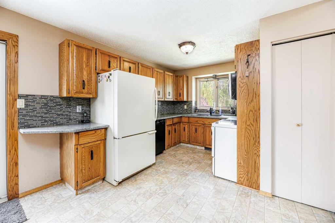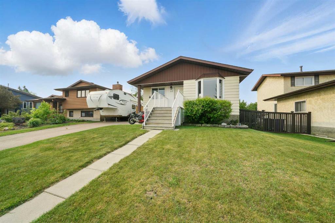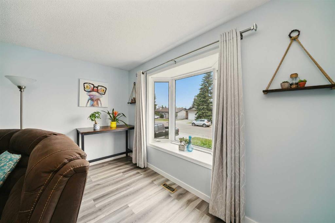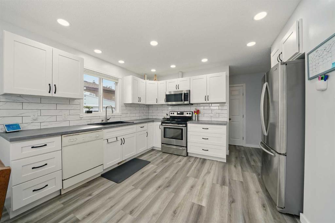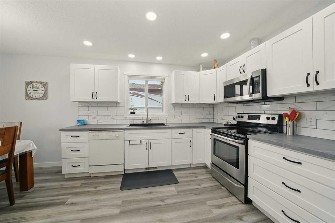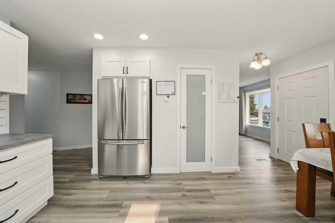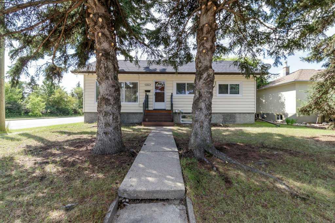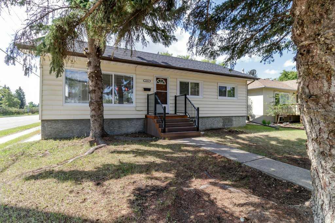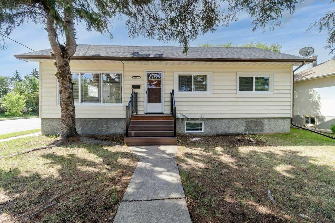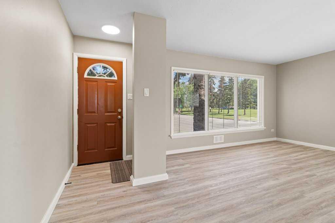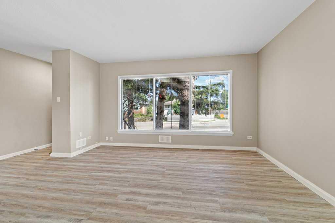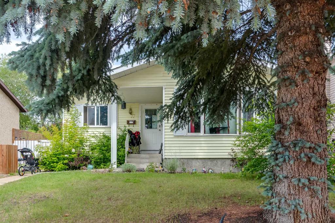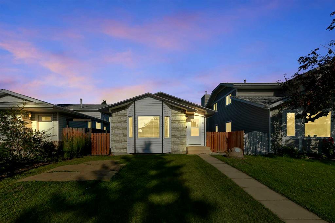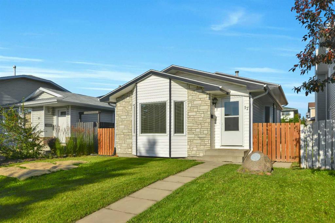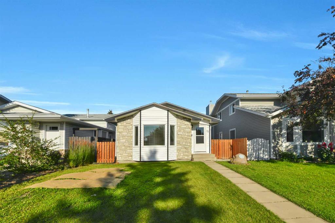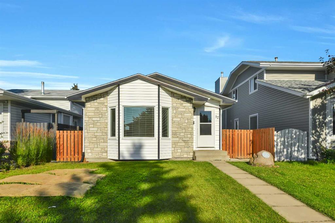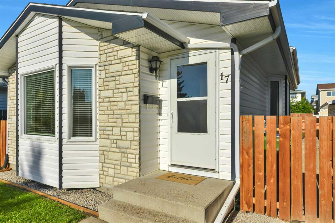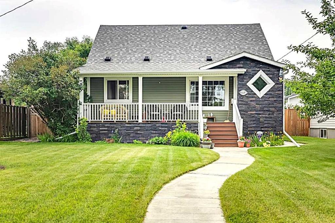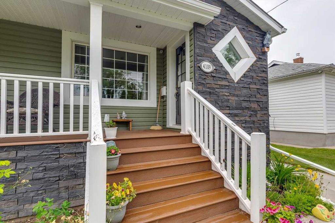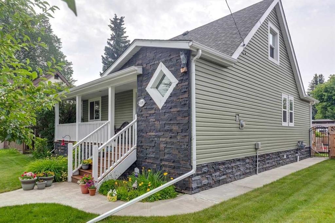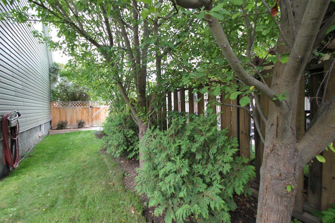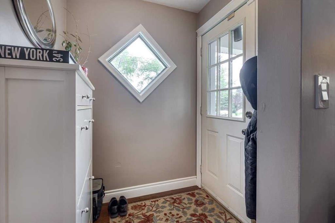3513 46 Street
Red Deer T4N 1N9
MLS® Number: A2242051
$ 419,000
5
BEDROOMS
2 + 0
BATHROOMS
995
SQUARE FEET
1961
YEAR BUILT
LEGALLY SUITED BUNGALOW in Eastview! Great investment property to add to your portfolio or principle residence! The upstairs features 3 bdrms, 4pc bath and Kitchen providing tons of cabinet space! The legal basement suite features 2 bdrms, 4pc bath, shared laundry rm, family room, storage room and good sized kitchen! Recent updates include furnace, flooring, bsmt fridge, main flr dishwasher and stove, paint, front porch and garage door. Enjoy the oversized 24 x 26 garage that sits on this 7000 sq ft lot! Located on a nice street close to schools and shopping. Hurry as this property will not last!
| COMMUNITY | Eastview |
| PROPERTY TYPE | Detached |
| BUILDING TYPE | House |
| STYLE | Bungalow |
| YEAR BUILT | 1961 |
| SQUARE FOOTAGE | 995 |
| BEDROOMS | 5 |
| BATHROOMS | 2.00 |
| BASEMENT | Finished, Full |
| AMENITIES | |
| APPLIANCES | Dishwasher, Garage Control(s), Refrigerator, Stove(s), Washer/Dryer |
| COOLING | None |
| FIREPLACE | N/A |
| FLOORING | Laminate, Linoleum, Vinyl |
| HEATING | Forced Air |
| LAUNDRY | In Basement |
| LOT FEATURES | Back Lane, Back Yard, Front Yard, Landscaped |
| PARKING | Double Garage Detached, Garage Door Opener |
| RESTRICTIONS | None Known |
| ROOF | Asphalt Shingle |
| TITLE | Fee Simple |
| BROKER | RE/MAX real estate central alberta |
| ROOMS | DIMENSIONS (m) | LEVEL |
|---|---|---|
| Kitchen | 13`5" x 11`7" | Basement |
| Family Room | 18`0" x 15`9" | Basement |
| Bedroom | 14`6" x 7`1" | Basement |
| 4pc Bathroom | Basement | |
| Storage | 7`8" x 6`9" | Basement |
| Bedroom | 8`6" x 10`4" | Basement |
| Laundry | 7`7" x 11`11" | Basement |
| Living Room | 15`11" x 12`0" | Main |
| Kitchen | 13`11" x 11`9" | Main |
| Bedroom | 8`2" x 11`3" | Main |
| Bedroom | 8`2" x 11`5" | Main |
| 4pc Bathroom | Main | |
| Bedroom - Primary | 13`5" x 9`3" | Main |

