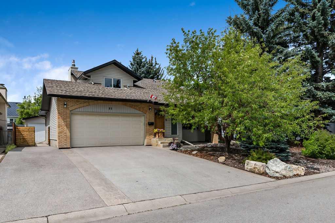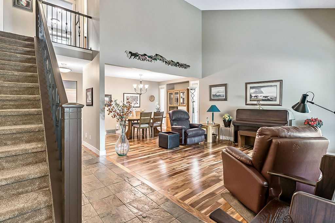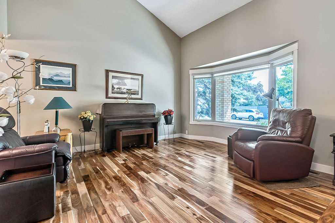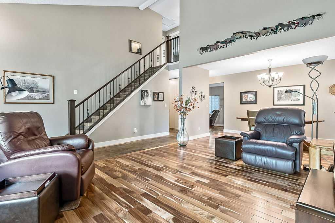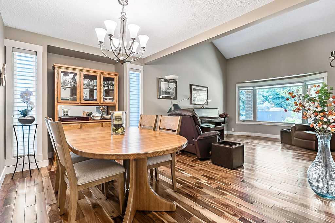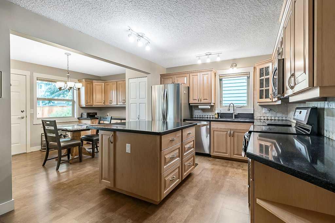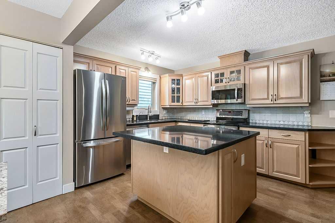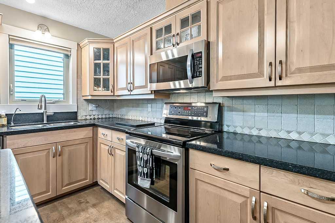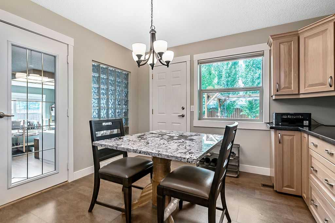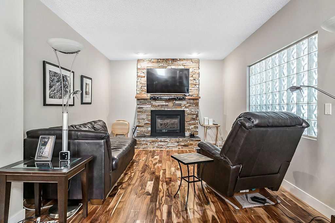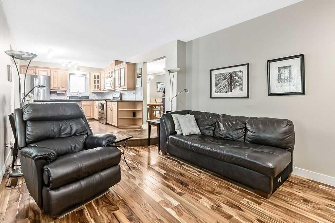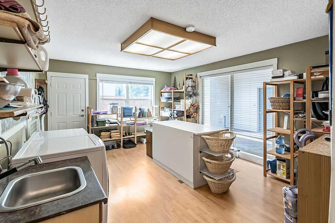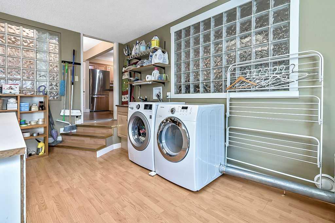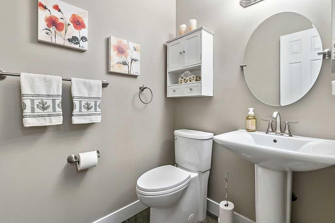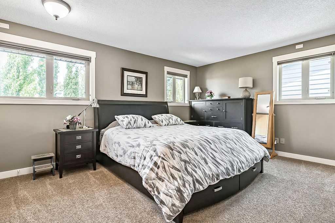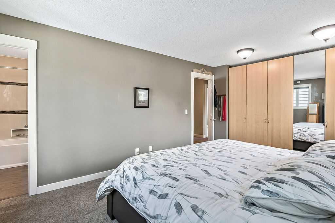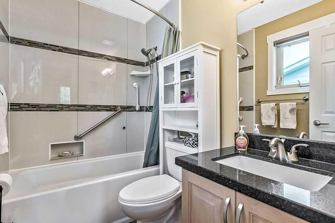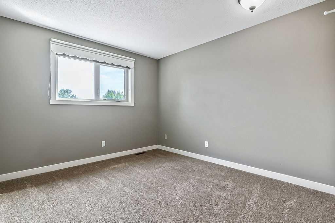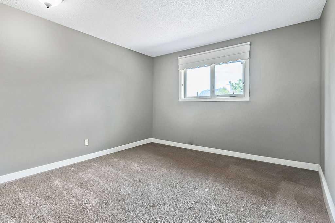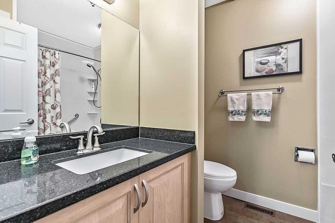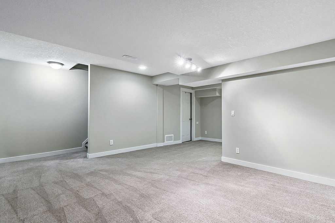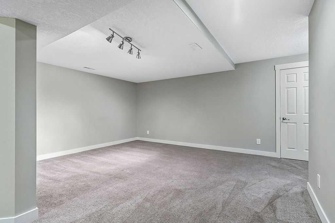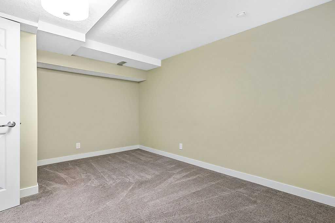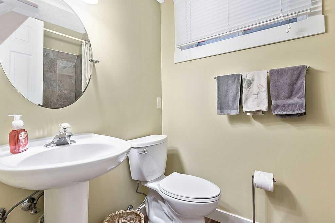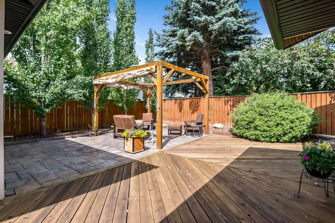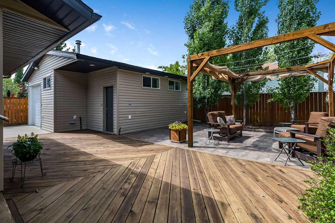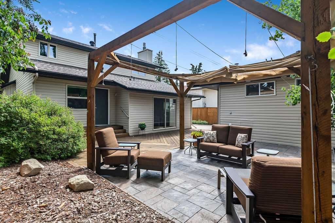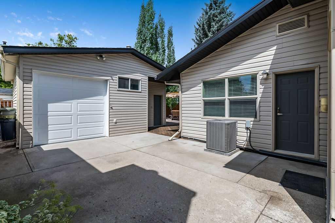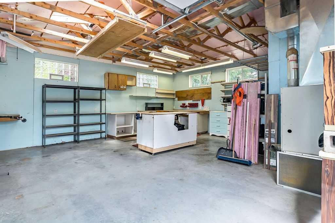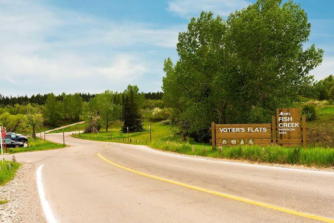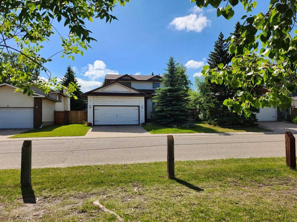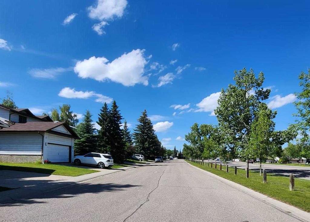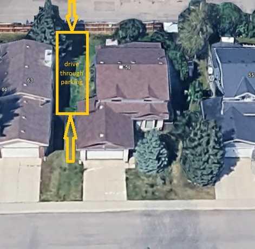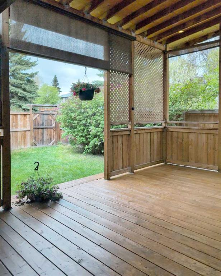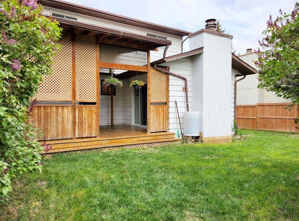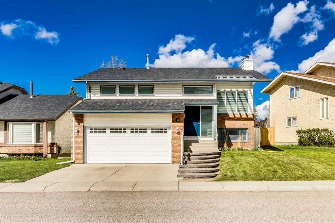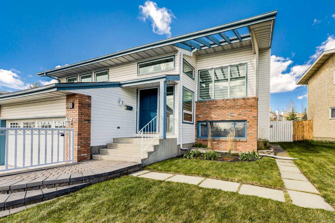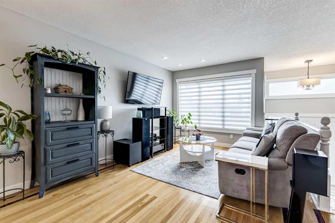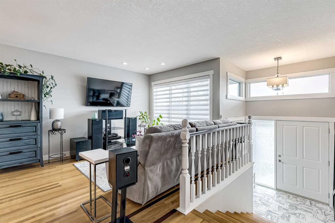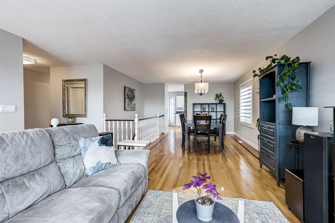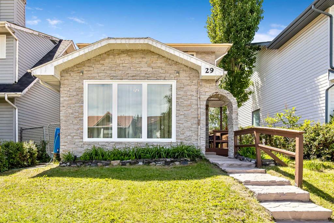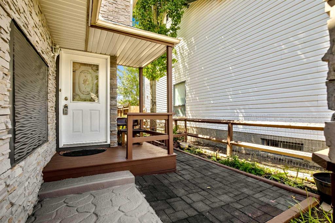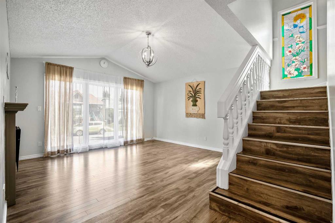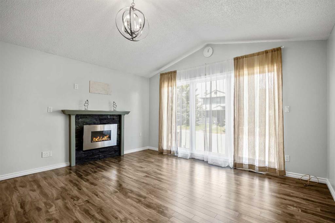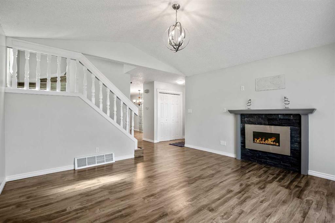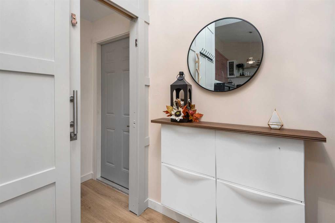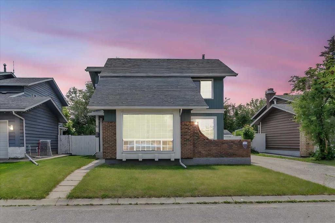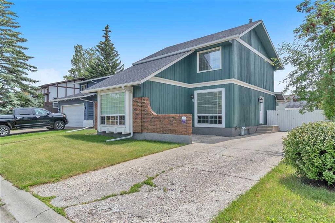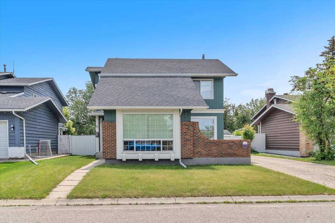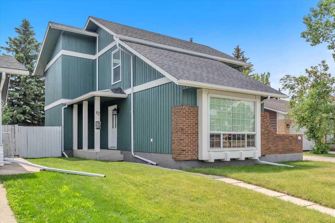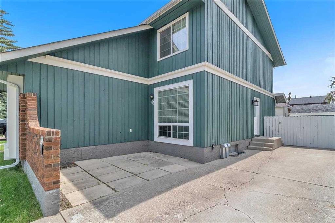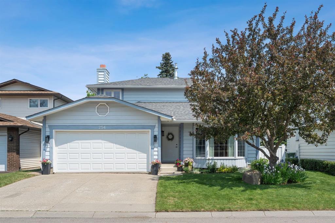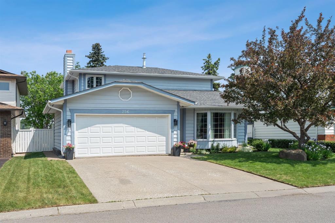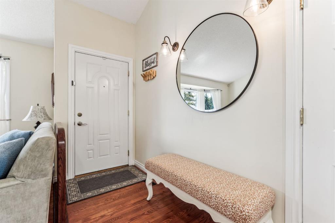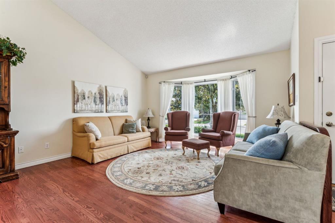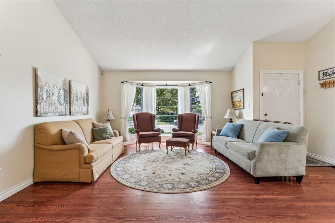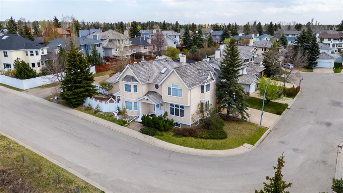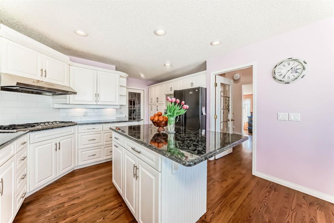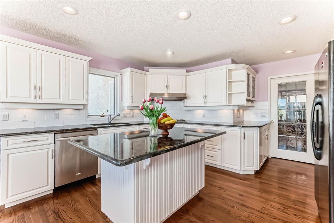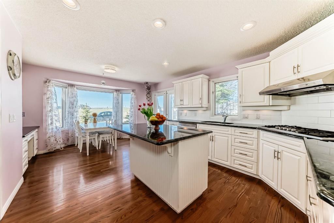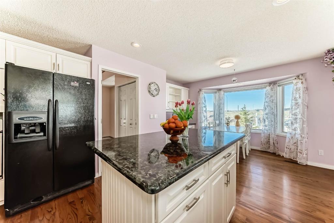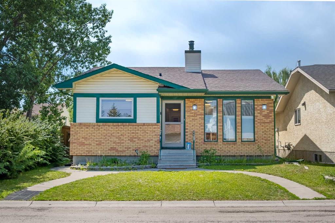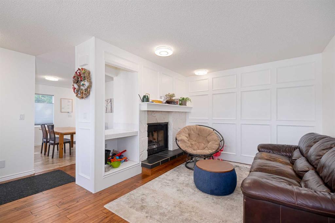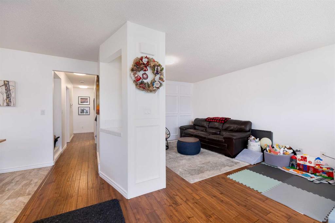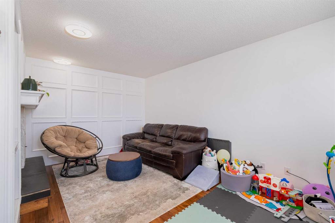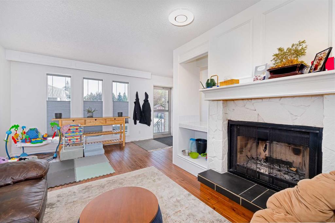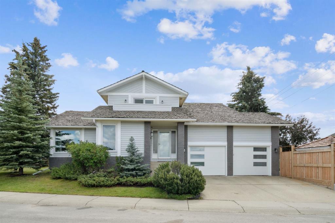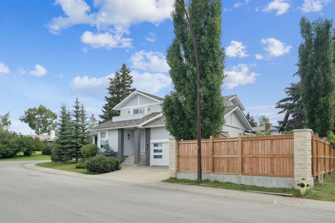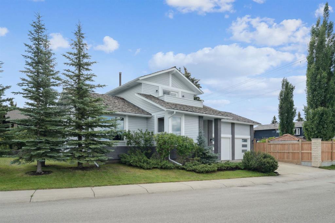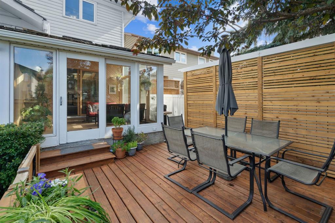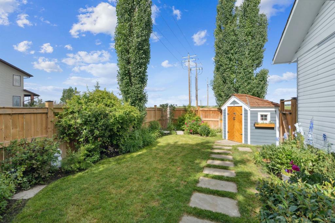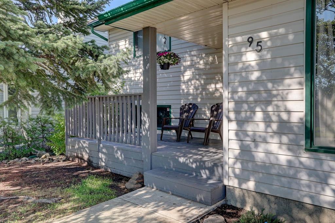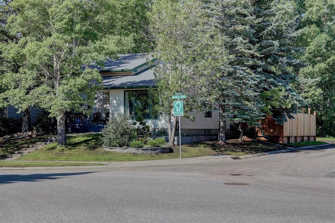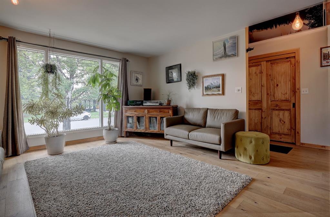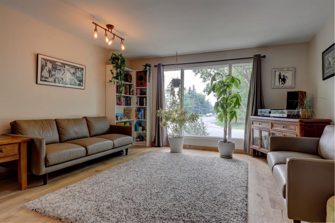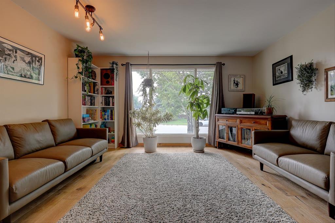35 Woodmont Crescent SW
Calgary T2W 4N2
MLS® Number: A2239665
$ 749,900
4
BEDROOMS
3 + 1
BATHROOMS
1980
YEAR BUILT
Discover this exceptional two storey home with extra single garage/workshop, RARE find in today's market. This meticulously maintained property showcases stunning slate and exotic hardwood flooring throughout the main level, complemented by dramatic vaulted ceilings that create an impressive sense of space. The heart of the home features a beautifully updated kitchen with quartz countertops, premium stainless steel appliances with convection oven . The thoughtfully designed layout includes an island workspace and breakfast nook, flowing seamlessly into a cozy family room, anchored by a welcoming gas fireplace. Formal dining and living areas provide elegant spaces for entertaining, while an oversized addition accommodates both laundry facilities and a dedicated hobby room. Upstairs, three generously proportioned bedrooms await, including a spacious primary bedroom featuring a completely renovated four-piece ensuite and abundant closet storage. The main 4pc bathroom serves the additional bedrooms with style and functionality. The fully finished basement extends the living space with a fourth bedroom, recreation room, four-piece bathroom, and practical storage areas. This level maximizes the home's potential for family living and entertaining. Step outside to discover a professionally landscaped backyard oasis featuring mature trees, thoughtful landscaping, and an expansive deck perfect for outdoor gatherings. The low-maintenance yard design ensures more time for enjoyment and less time on upkeep. Exceptional features include central air conditioning for year-round comfort, an oversized shed connected to the double garage, and striking exposed aggregate concrete driveway. The property's crown jewel is the detached single garage with workshop space, providing endless possibilities for hobbies, storage, or projects. Properties of this caliber and character seldom become available, making this an extraordinary opportunity for discerning buyers seeking quality, functionality, and unique features in one remarkable package!
| COMMUNITY | Woodbine |
| PROPERTY TYPE | Detached |
| BUILDING TYPE | House |
| STYLE | 2 Storey |
| YEAR BUILT | 1980 |
| SQUARE FOOTAGE | 2,128 |
| BEDROOMS | 4 |
| BATHROOMS | 4.00 |
| BASEMENT | Finished, Full |
| AMENITIES | |
| APPLIANCES | Dishwasher, Dryer, Electric Stove, Garage Control(s), Microwave Hood Fan, Refrigerator, Washer, Window Coverings |
| COOLING | Central Air |
| FIREPLACE | Gas, See Remarks |
| FLOORING | Carpet, Cork, Hardwood, Slate |
| HEATING | Forced Air, Natural Gas |
| LAUNDRY | Main Level |
| LOT FEATURES | Few Trees, Front Yard, Landscaped, Level, Low Maintenance Landscape, Native Plants, Private, See Remarks |
| PARKING | Double Garage Detached, Single Garage Detached |
| RESTRICTIONS | Restrictive Covenant |
| ROOF | Asphalt Shingle |
| TITLE | Fee Simple |
| BROKER | RE/MAX Landan Real Estate |
| ROOMS | DIMENSIONS (m) | LEVEL |
|---|---|---|
| Family Room | 12`8" x 15`7" | Basement |
| Bedroom | 10`11" x 14`11" | Basement |
| Furnace/Utility Room | 13`0" x 16`7" | Basement |
| Storage | 6`0" x 9`0" | Basement |
| 4pc Bathroom | 5`0" x 7`4" | Basement |
| 2pc Bathroom | 4`7" x 5`10" | Main |
| Entrance | 4`10" x 6`1" | Main |
| Great Room | 12`6" x 13`8" | Main |
| Dining Room | 9`0" x 12`6" | Main |
| Kitchen | 10`3" x 12`6" | Main |
| Breakfast Nook | 9`7" x 11`10" | Main |
| Living Room | 11`4" x 17`8" | Main |
| Hobby Room | 13`8" x 17`8" | Main |
| Bedroom - Primary | 11`5" x 16`4" | Upper |
| Bedroom | 11`5" x 11`8" | Upper |
| Bedroom | 10`4" x 11`4" | Upper |
| 4pc Bathroom | 7`0" x 7`7" | Upper |
| 4pc Ensuite bath | 5`0" x 7`7" | Upper |

