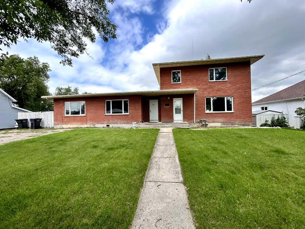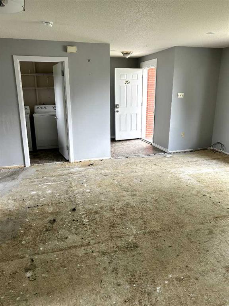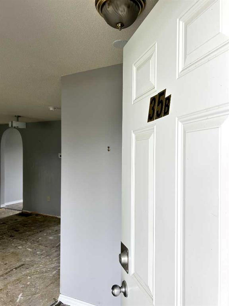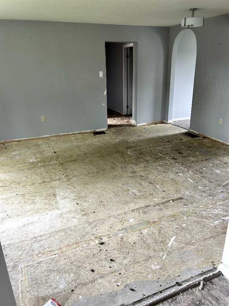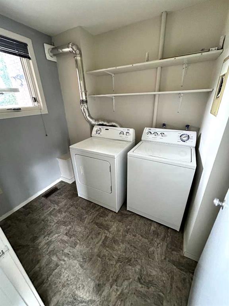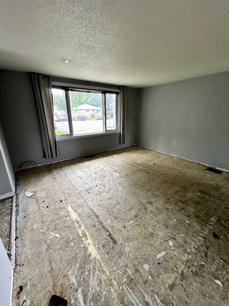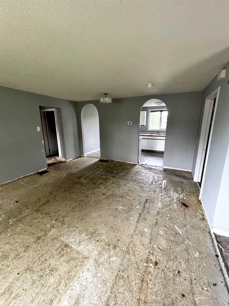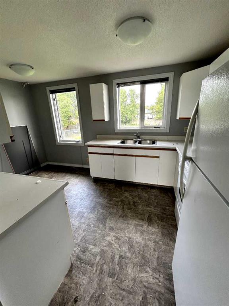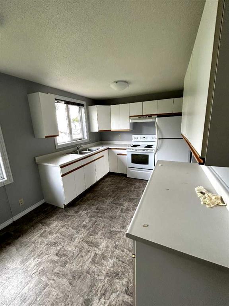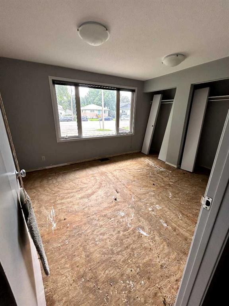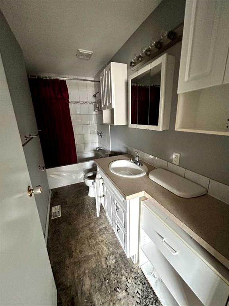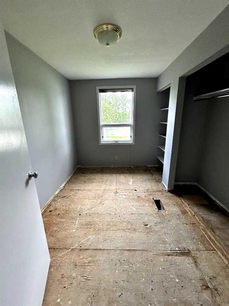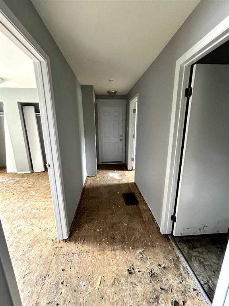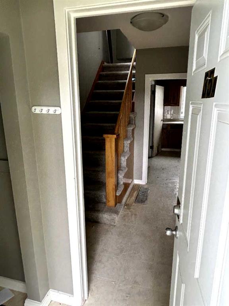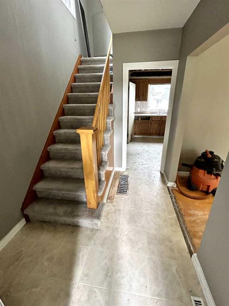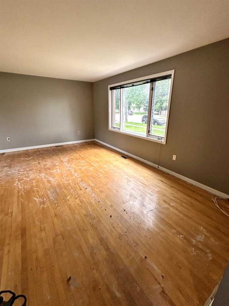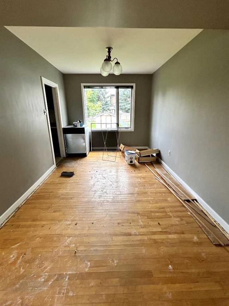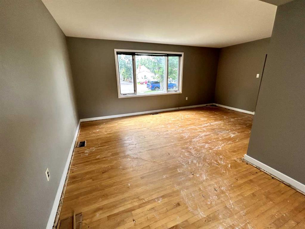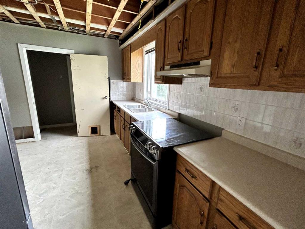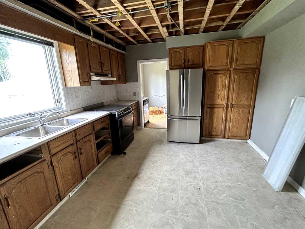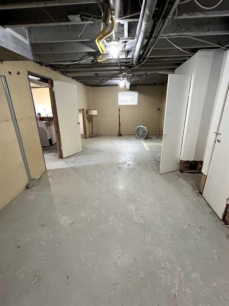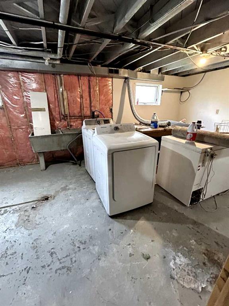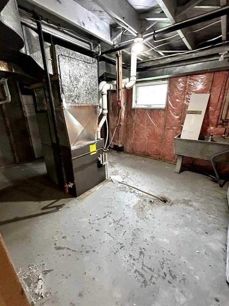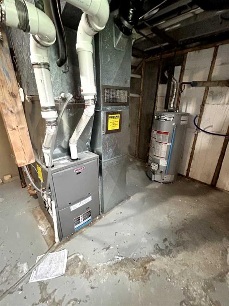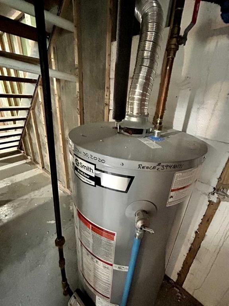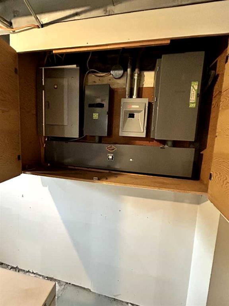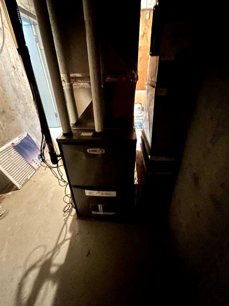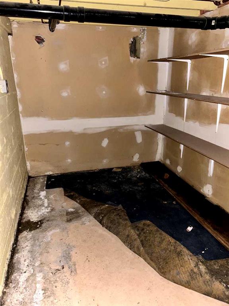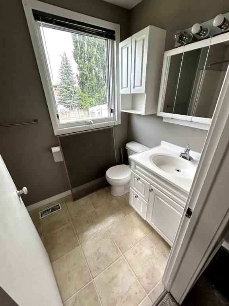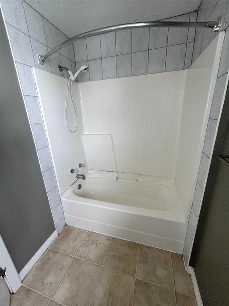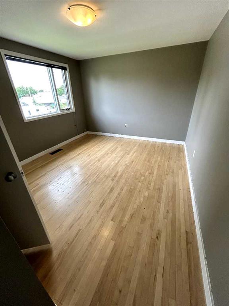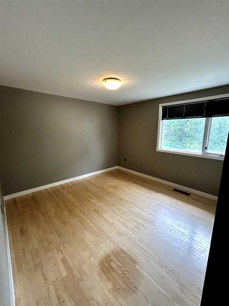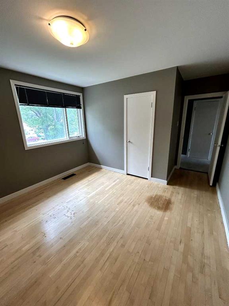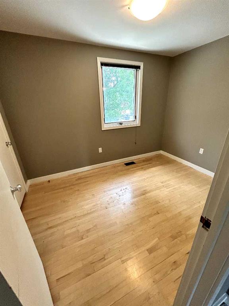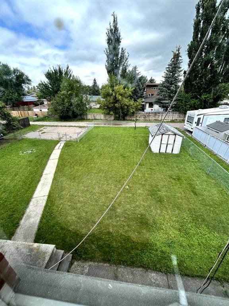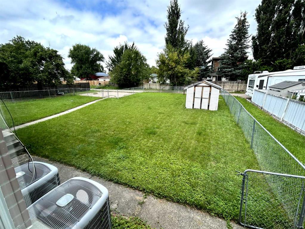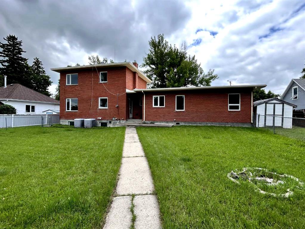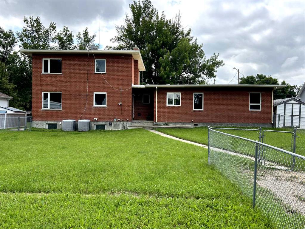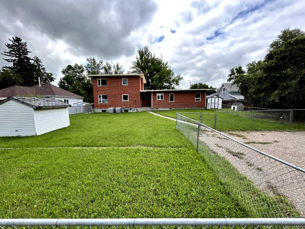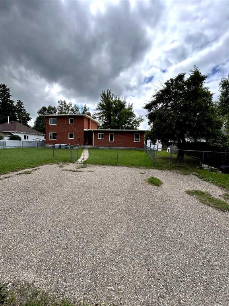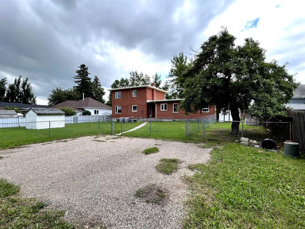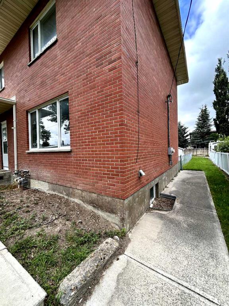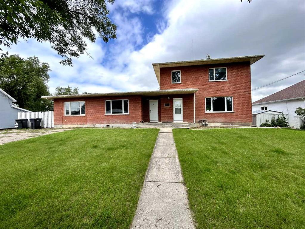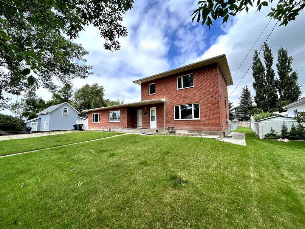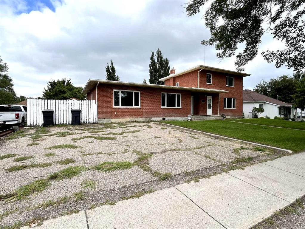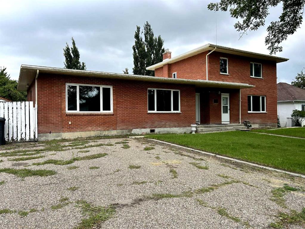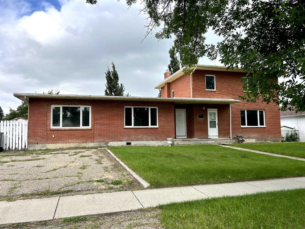35 West Civic Avenue
Magrath T0K 1J0
MLS® Number: A2245829
$ 300,000
5
BEDROOMS
2 + 0
BATHROOMS
1962
YEAR BUILT
RARE Magrath Duplex Opportunity! Whether you’re an investor, multi-generational family, or someone dreaming of rental income potential—this FULL duplex in the heart of Magrath is a rare gem you won’t want to miss! Sitting on a massive lot just steps from the school, pool, library, and church, this solid brick exterior property offers two distinct living spaces: Side A: A charming bungalow with 2 bedrooms, full bath & main floor laundry Side B: A spacious 2-storey with 3 bedrooms & full bathroom upstairs, plus a full basement with potential for a 4th bedroom or extra family room Yes, it could use a little TLC, but that’s exactly what makes this such an incredible value. With good bones, curb appeal, and tons of potential, this is the kind of opportunity that doesn’t come around often. Live on one side & rent the other, renovate & flip, or hold as a long-term investment — the possibilities are endless! Don’t miss your chance to own a unique, income-generating property in beautiful Magrath.
| COMMUNITY | |
| PROPERTY TYPE | Full Duplex |
| BUILDING TYPE | Duplex |
| STYLE | Side by Side, Bungalow |
| YEAR BUILT | 1962 |
| SQUARE FOOTAGE | 2,295 |
| BEDROOMS | 5 |
| BATHROOMS | 2.00 |
| BASEMENT | Crawl Space, Partial, Partially Finished |
| AMENITIES | |
| APPLIANCES | Other |
| COOLING | Central Air |
| FIREPLACE | N/A |
| FLOORING | Carpet, Hardwood, Linoleum |
| HEATING | Forced Air |
| LAUNDRY | Main Level |
| LOT FEATURES | See Remarks |
| PARKING | Off Street |
| RESTRICTIONS | None Known |
| ROOF | Tar/Gravel |
| TITLE | Fee Simple |
| BROKER | Grassroots Realty Group |
| ROOMS | DIMENSIONS (m) | LEVEL |
|---|---|---|
| Laundry | 11`4" x 25`1" | Basement |
| Game Room | 11`1" x 25`1" | Basement |
| 4pc Bathroom | Main | |
| Bedroom | 10`11" x 7`3" | Main |
| Kitchen | 9`2" x 14`5" | Main |
| Laundry | 9`8" x 6`5" | Main |
| Living Room | 16`11" x 14`6" | Main |
| Bedroom - Primary | 10`7" x 12`2" | Main |
| Dining Room | 12`2" x 9`1" | Main |
| Kitchen | 11`6" x 12`5" | Main |
| Living Room | 11`4" x 18`6" | Main |
| 4pc Bathroom | Second | |
| Bedroom | 11`5" x 14`11" | Second |
| Bedroom | 7`11" x 11`4" | Second |
| Bedroom - Primary | 11`7" x 15`2" | Second |

