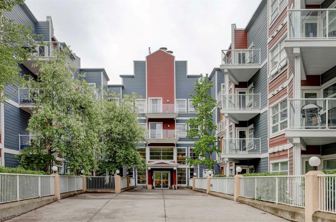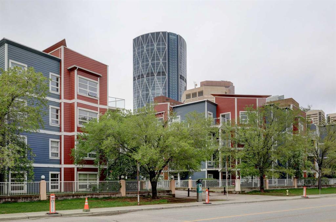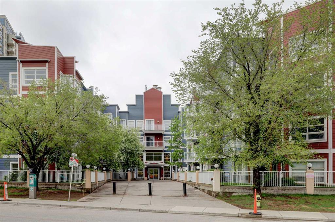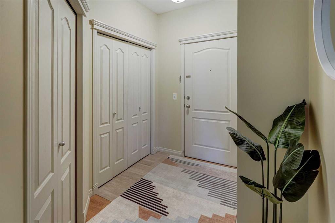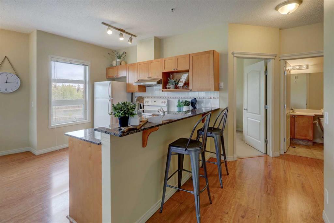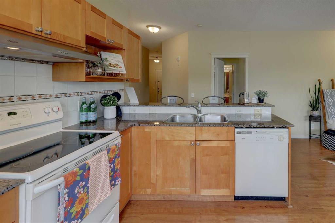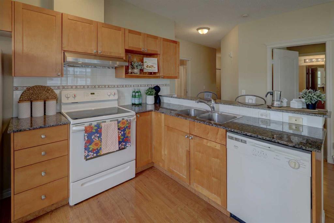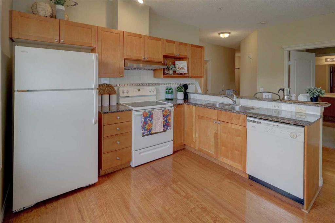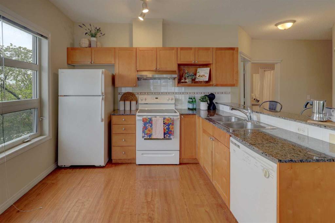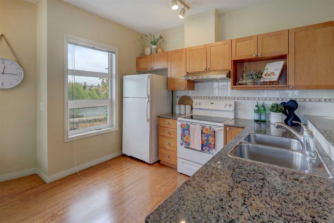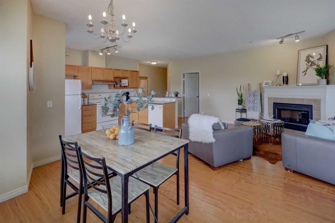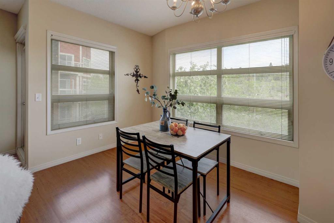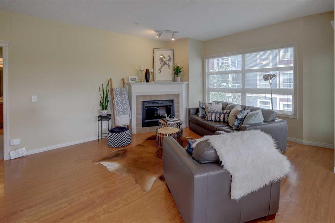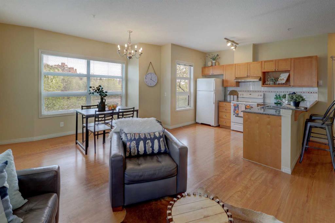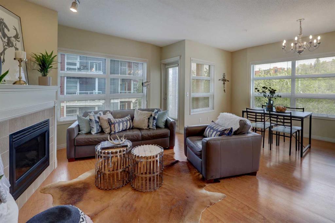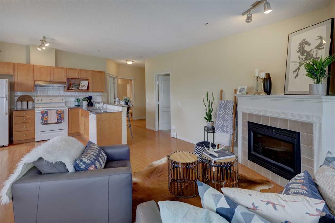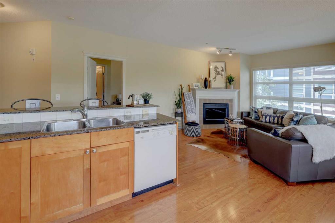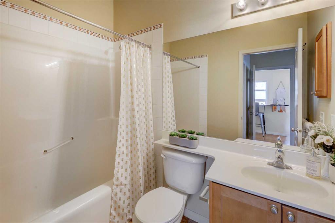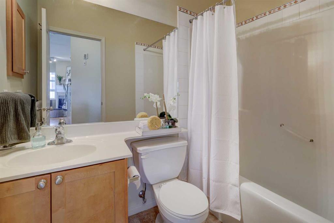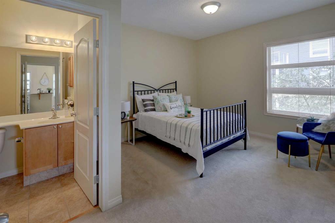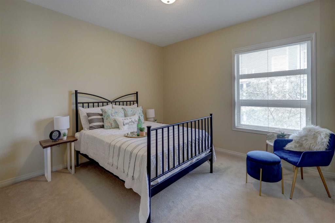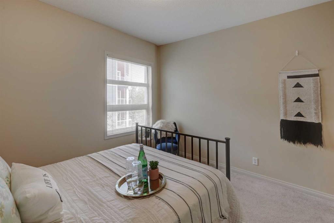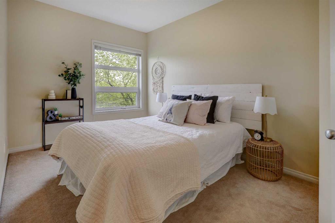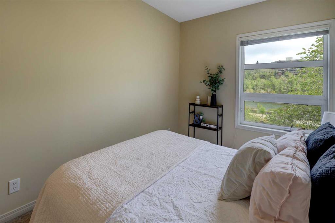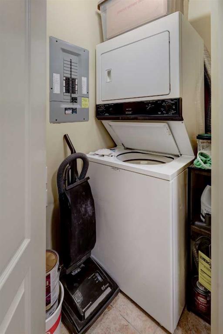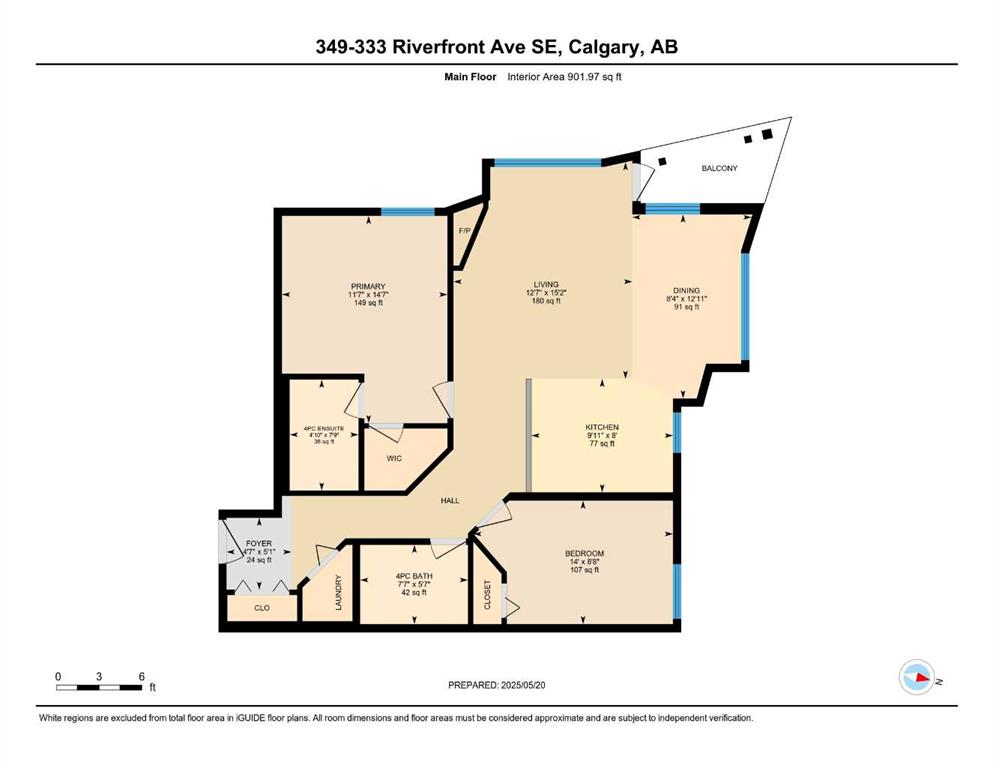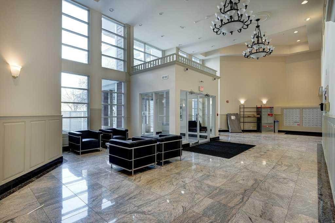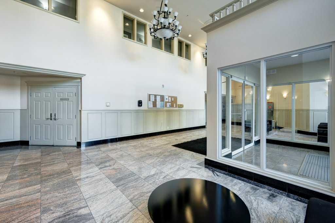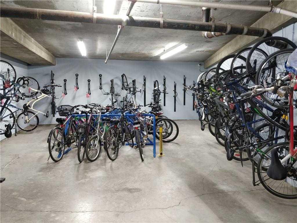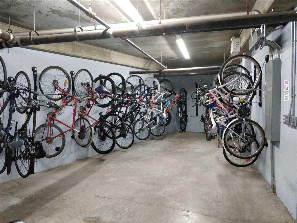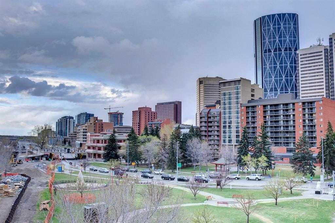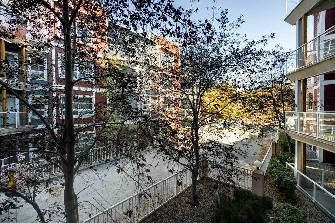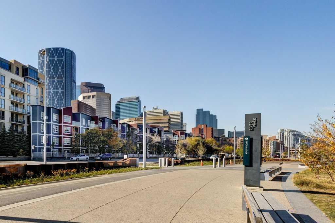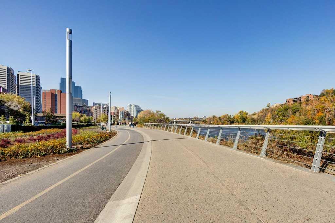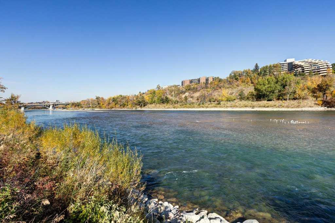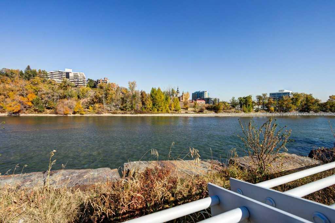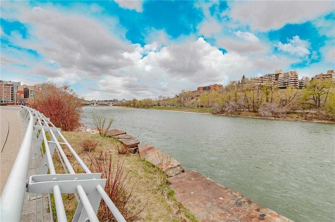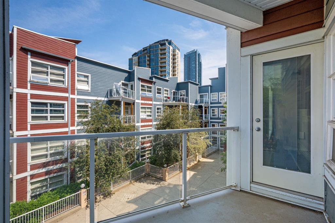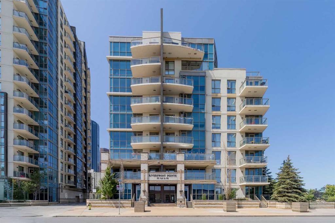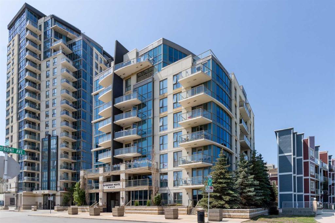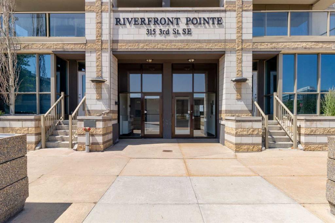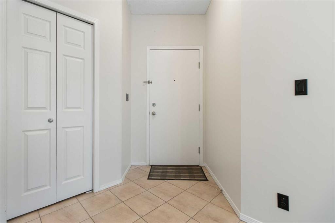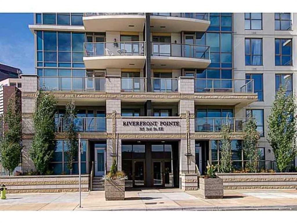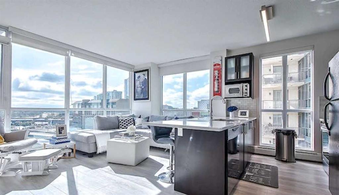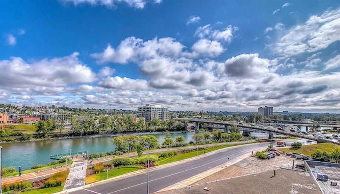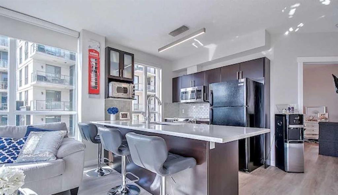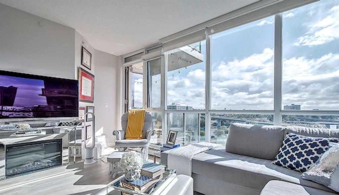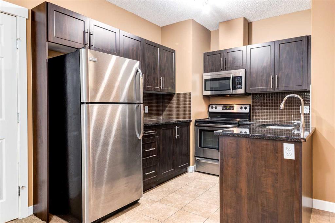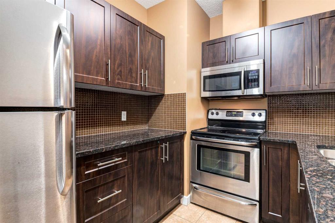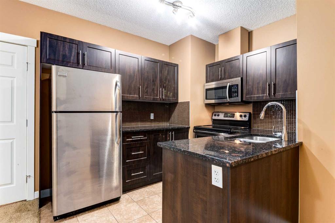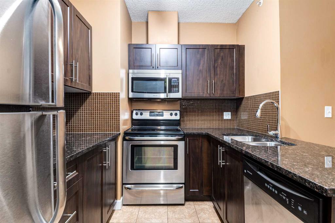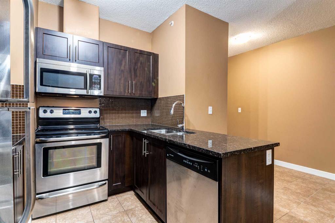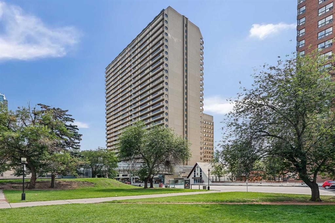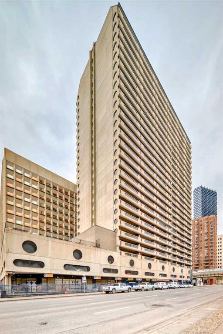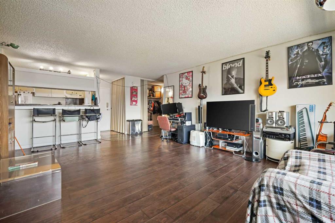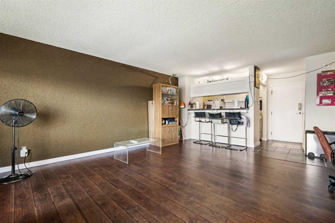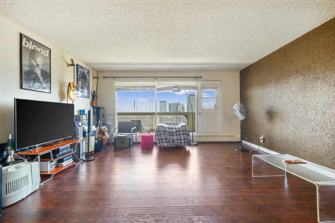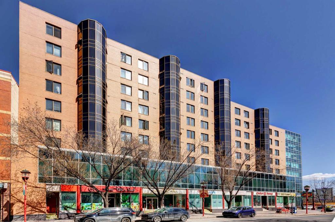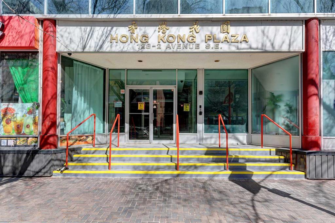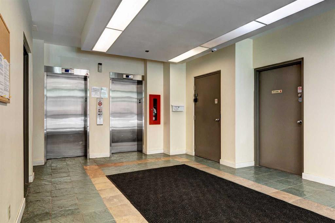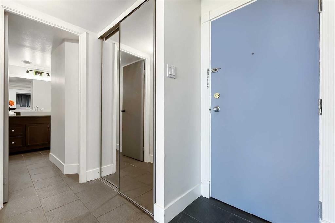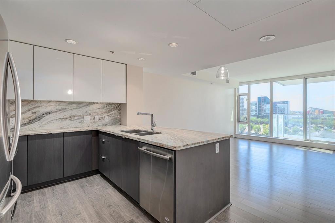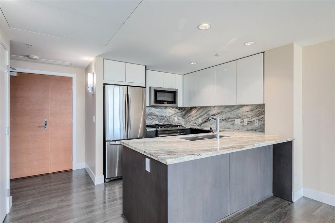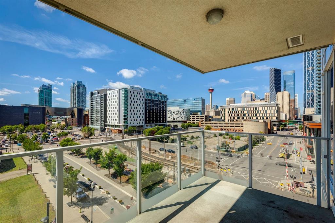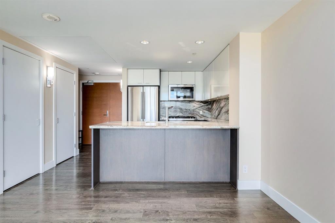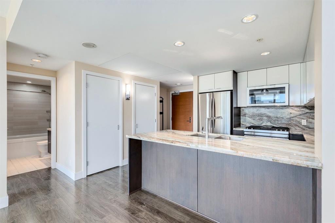349, 333 Riverfront Avenue SE
Calgary T2G 5R1
MLS® Number: A2224279
$ 299,900
2
BEDROOMS
2 + 0
BATHROOMS
902
SQUARE FEET
2000
YEAR BUILT
Welcome to this bright and beautiful corner unit, flooded with natural light and offering expansive views of the Bow River from living room, dining room, kitchen & bedroom. This home has been well cared for by the original owners and is now move-in ready for you. It offers a spacious, open layout for comfortable living and entertaining. Kitchen has granite countertops and breakfast bar and is open to the spacious living and dining areas. Both bedrooms are generously sized. The large primary suite boasts a walk-in closet and private ensuite bathroom. Additional highlights include: in floor heating throughout, 8’10” ceilings, 2 full bathrooms, in suite laundry, private balcony with river views, secure building with elevator access and underground parking. Bicycle lockers and storage lockers are available in the building. Conveniently located close to downtown, transit, groceries, shopping, restaurants and other amenities with easy access to parks and pathways, this condo truly offers the best of urban living with a serene natural backdrop. Don’t miss this opportunity—schedule your private showing today!
| COMMUNITY | Downtown East Village |
| PROPERTY TYPE | Apartment |
| BUILDING TYPE | Low Rise (2-4 stories) |
| STYLE | Single Level Unit |
| YEAR BUILT | 2000 |
| SQUARE FOOTAGE | 902 |
| BEDROOMS | 2 |
| BATHROOMS | 2.00 |
| BASEMENT | |
| AMENITIES | |
| APPLIANCES | Dishwasher, Dryer, Garage Control(s), Range, Range Hood, Refrigerator, Washer, Window Coverings |
| COOLING | None |
| FIREPLACE | Electric, Glass Doors, Living Room, Mantle, Tile |
| FLOORING | Ceramic Tile, Laminate |
| HEATING | In Floor, Fireplace(s) |
| LAUNDRY | In Hall, In Unit |
| LOT FEATURES | |
| PARKING | Assigned, Concrete Driveway, Covered, Electric Gate, Garage Door Opener, Garage Faces Side, Gated, Heated Driveway, Heated Garage, Parkade, Permit Required, Stall, Underground |
| RESTRICTIONS | Pet Restrictions or Board approval Required |
| ROOF | Tar/Gravel |
| TITLE | Fee Simple |
| BROKER | Grand Realty |
| ROOMS | DIMENSIONS (m) | LEVEL |
|---|---|---|
| 4pc Bathroom | 5`7" x 7`7" | Main |
| 4pc Ensuite bath | 7`9" x 4`10" | Main |
| Bedroom | 8`8" x 14`0" | Main |
| Dining Room | 12`11" x 8`4" | Main |
| Foyer | 5`1" x 4`7" | Main |
| Kitchen | 8`0" x 9`11" | Main |
| Living Room | 15`2" x 12`7" | Main |
| Bedroom - Primary | 14`7" x 11`7" | Main |

