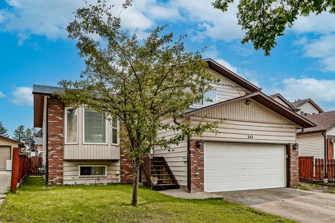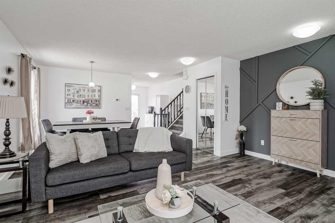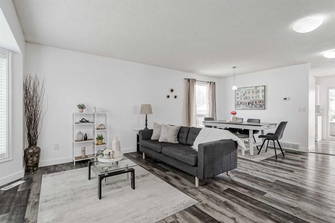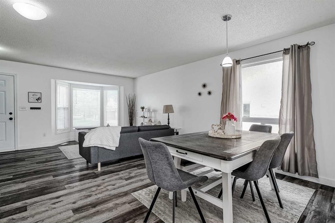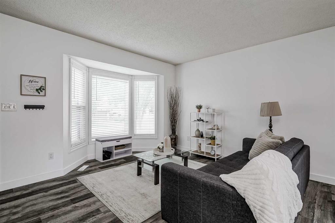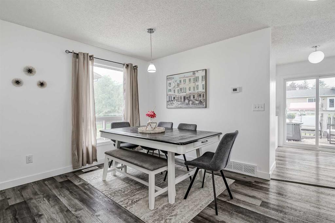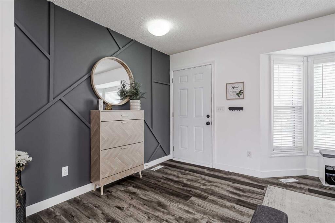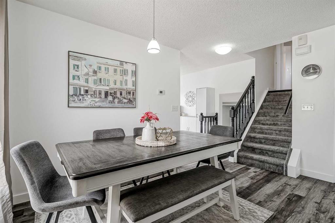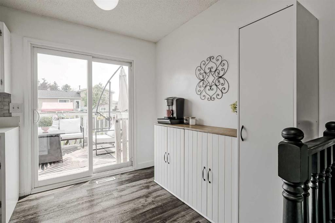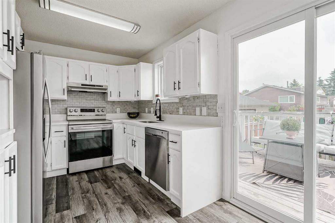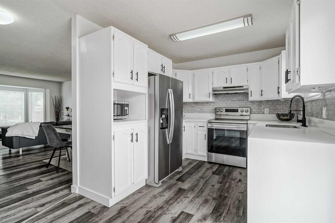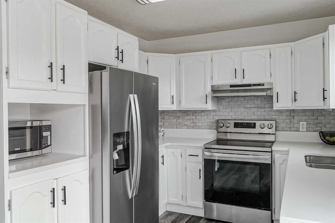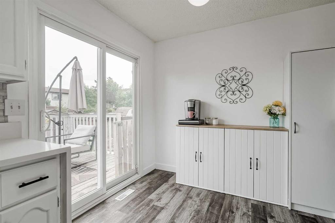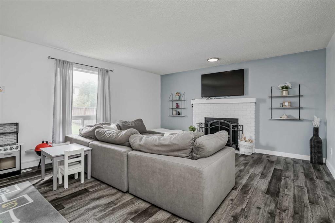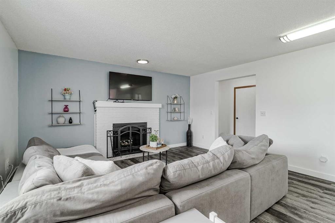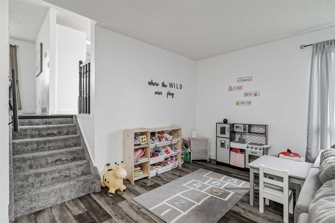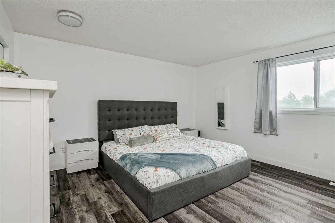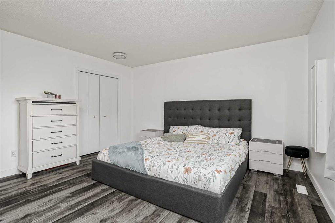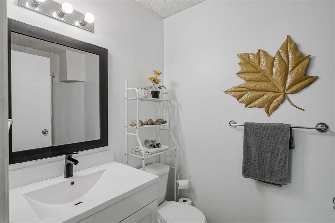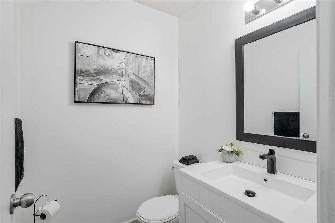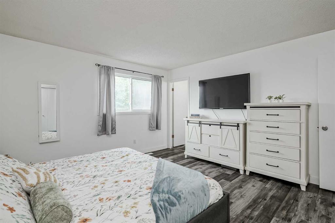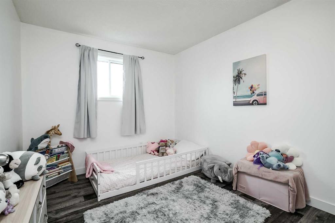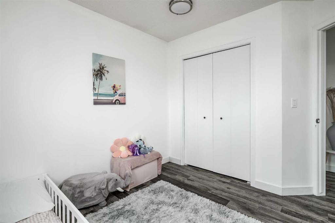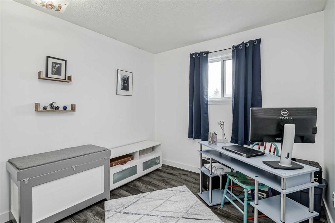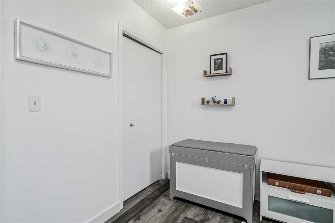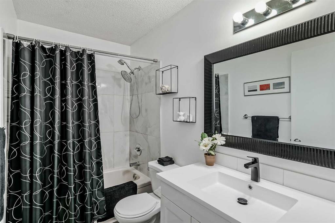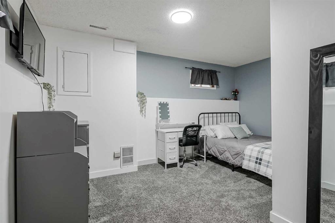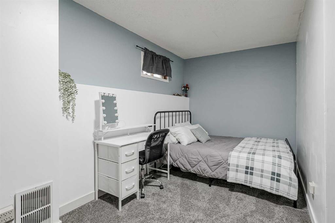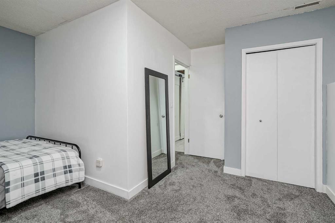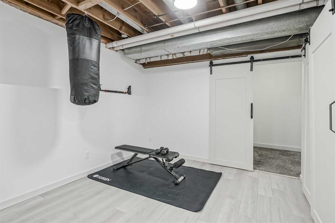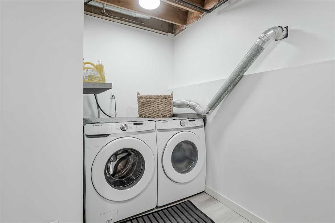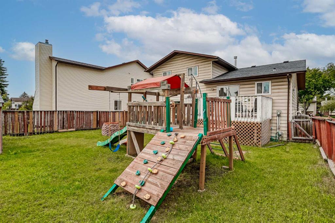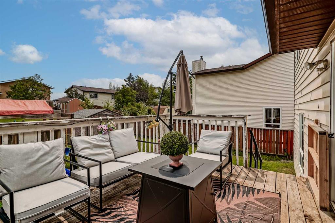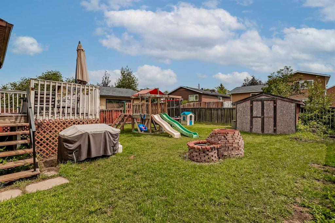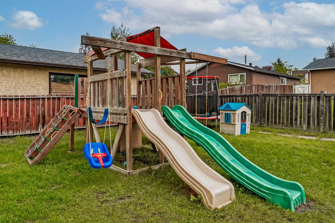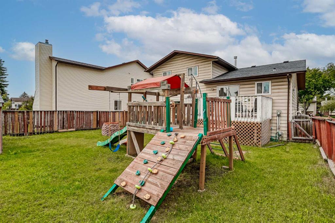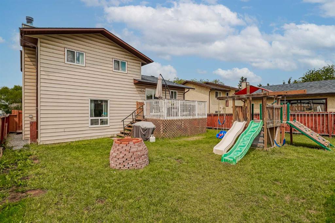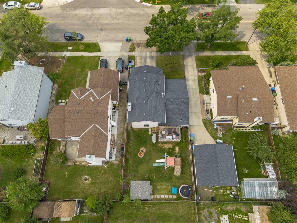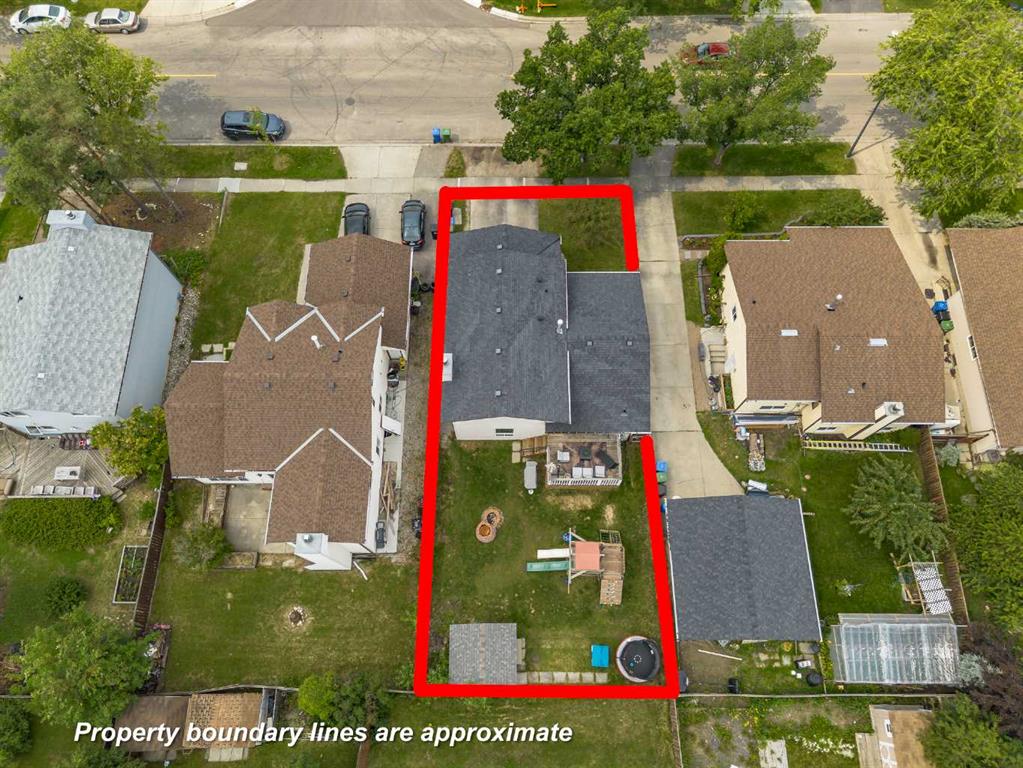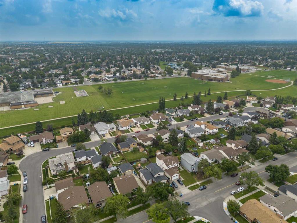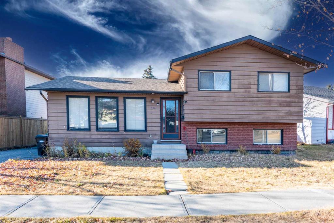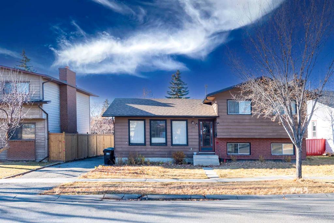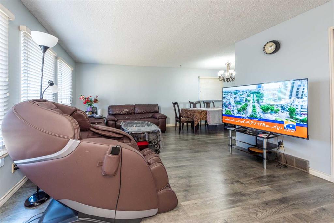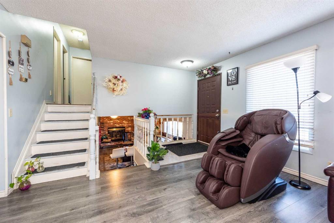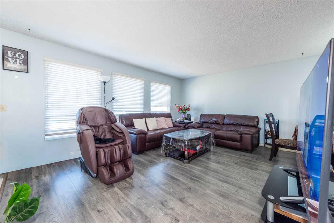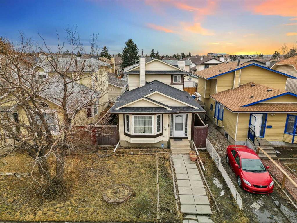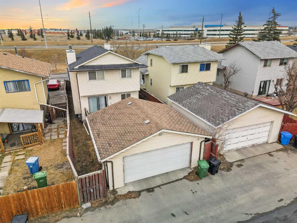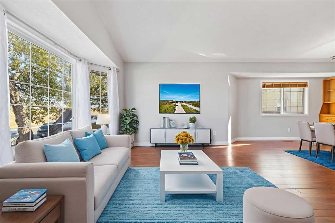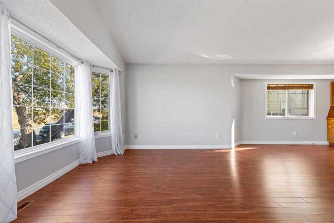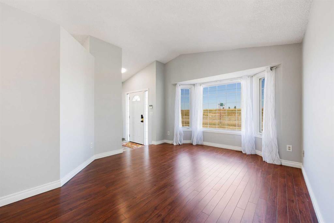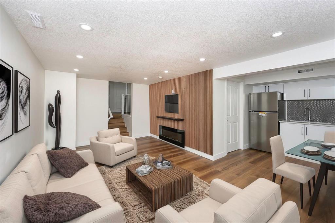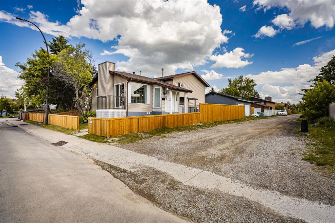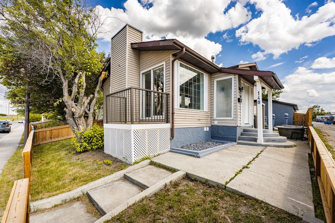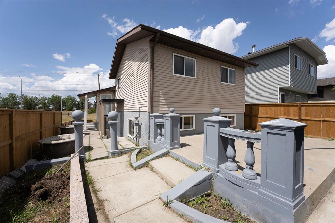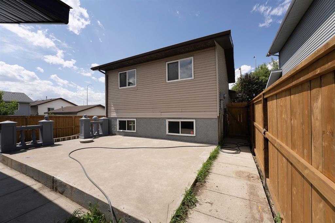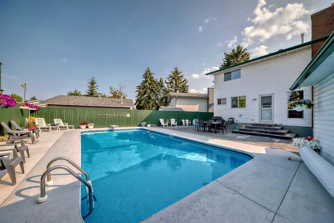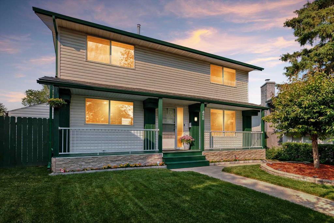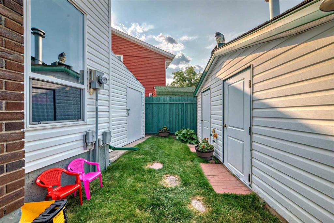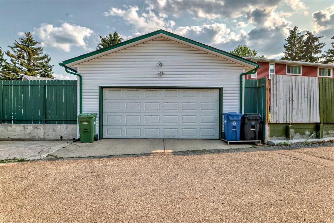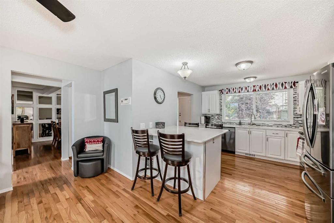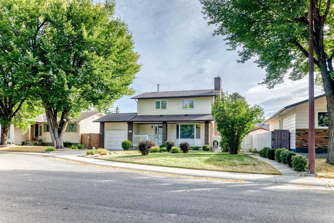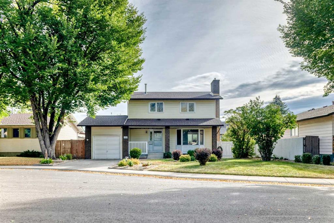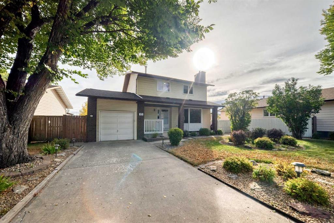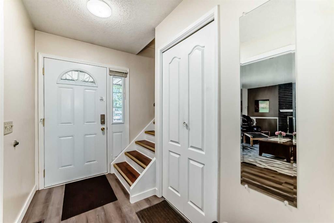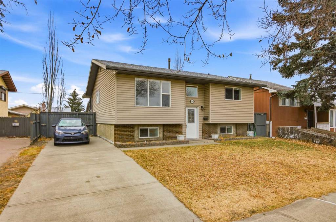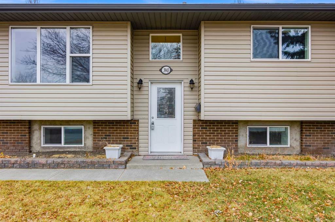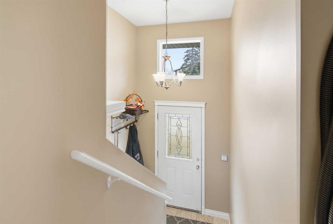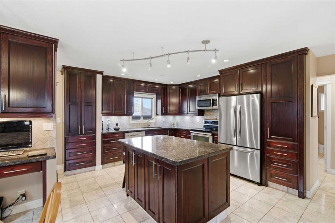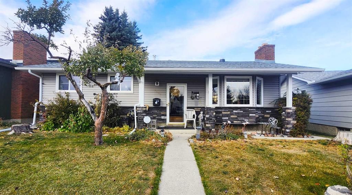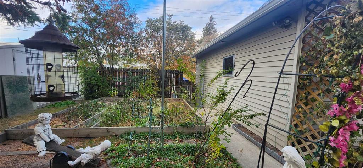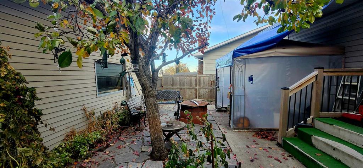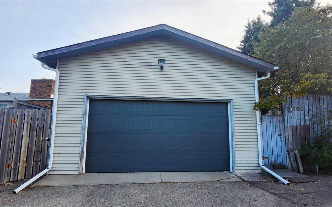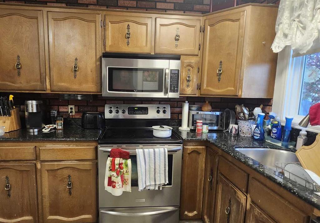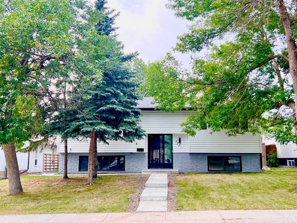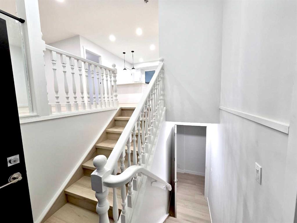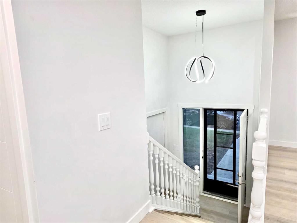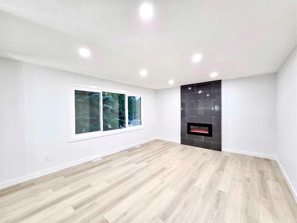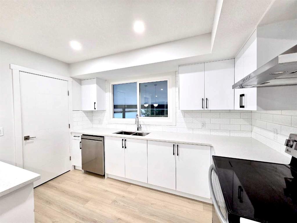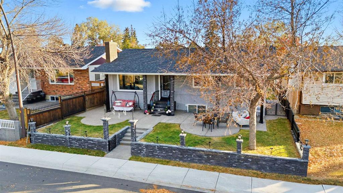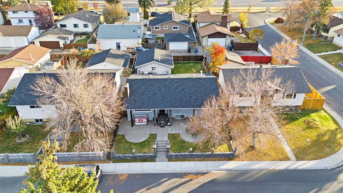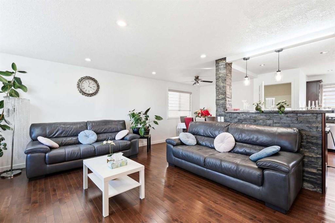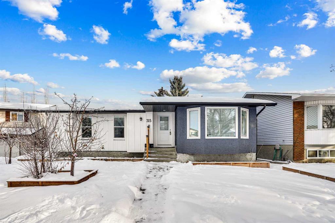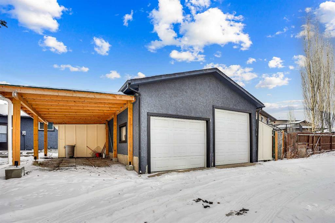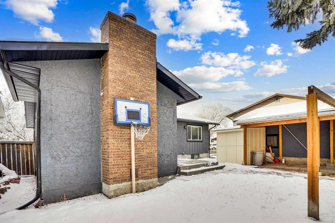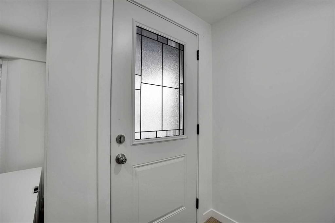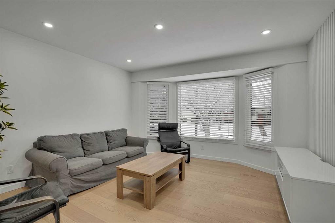347 Whitefield Drive NE
Calgary T1Y 5S2
MLS® Number: A2259659
$ 595,000
4
BEDROOMS
2 + 1
BATHROOMS
1,555
SQUARE FEET
1985
YEAR BUILT
OPEN HOUSE THIS SATURDAY FROM 2:00-4:00PM! Welcome to this beautifully updated 4-bedroom home with a double attached garage, offering over 2,000 sq ft of versatile living space in a family-friendly community. From the moment you step inside, you're greeted by stylish new vinyl plank flooring and a striking feature wall that sets the tone for the rest of the home. The updated kitchen is both functional and inviting, featuring white cabinetry, a brand-new STAINLESS STEEL REFRIGERATOR & DISHWASHER. There are sliding patio doors just off of the kitchen that lead to good sized deck—perfect for summer barbecues and gatherings. Step outside to discover an expansive backyard that’s truly a standout feature. With a huge playset for the kids and plenty of room to run, garden, or simply relax, it’s the kind of outdoor space that grows with your family. Whether it's weekend adventures or after-school fun, the yard is ready for it all. Upstairs, you’ll find three generous bedrooms, including a spacious primary suite with a private 2-piece ensuite. Both the ensuite and main bathroom have been UPGRADED with stylish new vanities, while the main bathroom also showcases a beautifully tiled shower—adding a touch of modern luxury to your daily routine. The lower level is a true highlight, boasting a massive family room anchored by a charming BRICK FIREPLACE and a convenient side entrance—ideal for entertaining, or multi-generational living. The basement offers even more flexibility with a large recreational room that has a spacious laundry section with newer WASHER & DRYER (2023). A fourth bedroom completes this level perfect for guests, a home gym, or an office. Location is the cherry on top—you’re just a SHORT WALK from the C-TRAIN, schools, shopping, and all essential amenities, making daily life a breeze. Additional updates include a NEWER FURNANCE (2023), giving you peace of mind for years to come. With thoughtful upgrades, an unbeatable location, and space for everyone to thrive, this home checks all the boxes. Don’t miss your chance to make it yours!
| COMMUNITY | Whitehorn |
| PROPERTY TYPE | Detached |
| BUILDING TYPE | House |
| STYLE | 4 Level Split |
| YEAR BUILT | 1985 |
| SQUARE FOOTAGE | 1,555 |
| BEDROOMS | 4 |
| BATHROOMS | 3.00 |
| BASEMENT | Full |
| AMENITIES | |
| APPLIANCES | Dishwasher, Dryer, Electric Stove, Refrigerator, Washer, Window Coverings |
| COOLING | None |
| FIREPLACE | Gas |
| FLOORING | Carpet, Ceramic Tile, Laminate |
| HEATING | Forced Air |
| LAUNDRY | Laundry Room |
| LOT FEATURES | Back Yard, Lawn |
| PARKING | Double Garage Attached |
| RESTRICTIONS | None Known |
| ROOF | Asphalt Shingle |
| TITLE | Fee Simple |
| BROKER | eXp Realty |
| ROOMS | DIMENSIONS (m) | LEVEL |
|---|---|---|
| Bedroom | 11`3" x 14`10" | Basement |
| Family Room | 15`0" x 19`0" | Lower |
| 3pc Bathroom | Lower | |
| Kitchen | 9`4" x 8`0" | Main |
| Living Room | 11`4" x 11`4" | Main |
| 4pc Bathroom | Upper | |
| Bedroom - Primary | 13`8" x 14`0" | Upper |
| 2pc Ensuite bath | Upper | |
| Bedroom | 9`4" x 10`4" | Upper |
| Bedroom | 9`3" x 9`3" | Upper |

