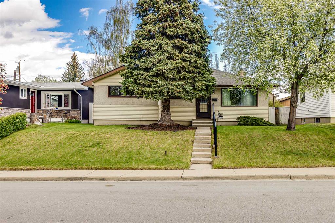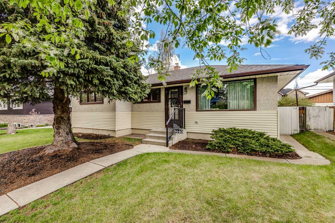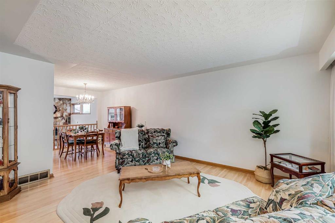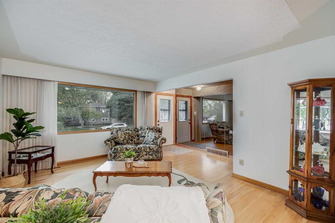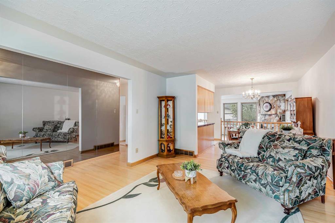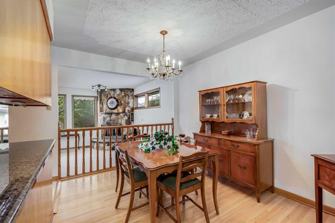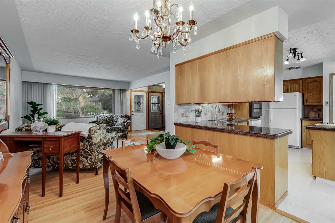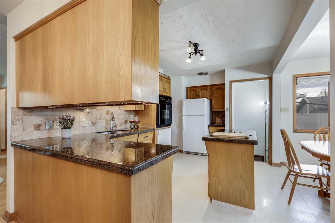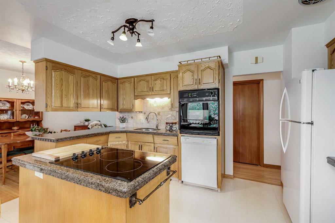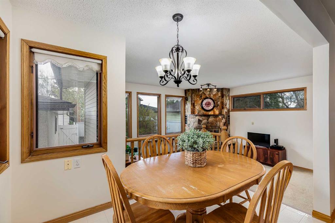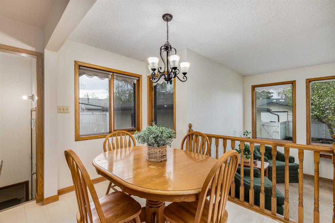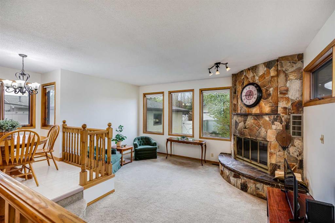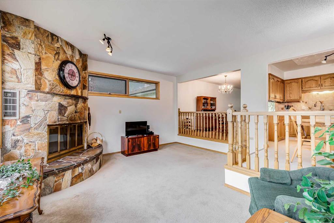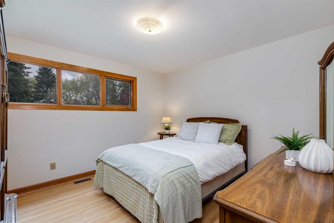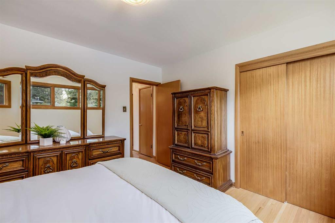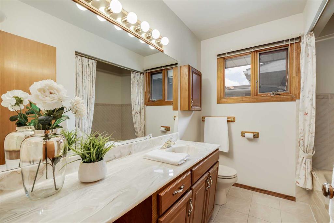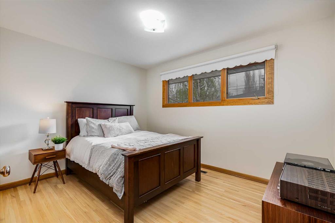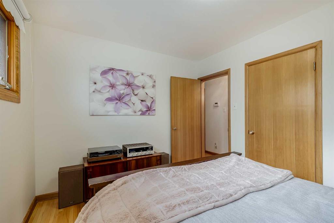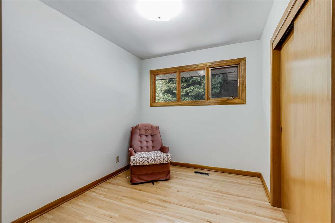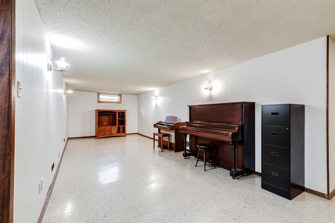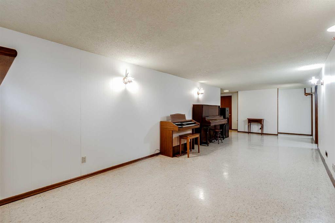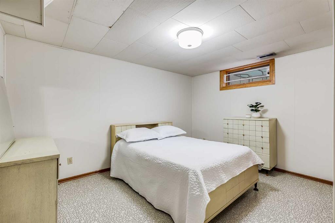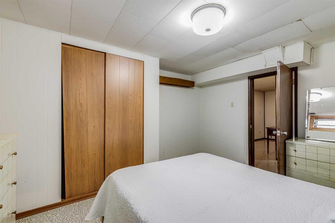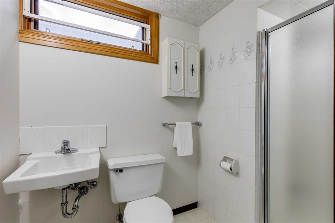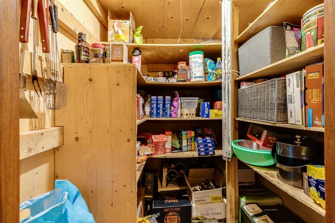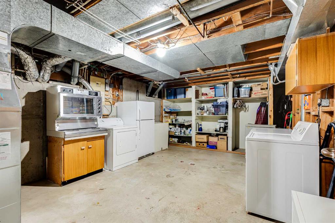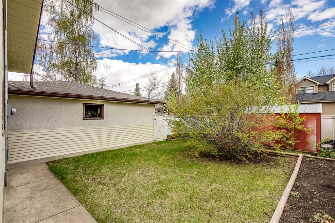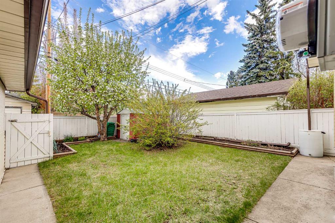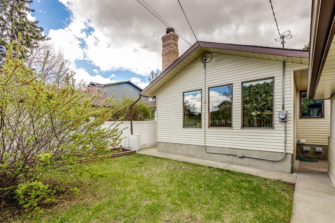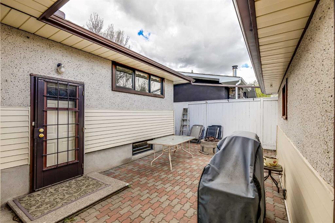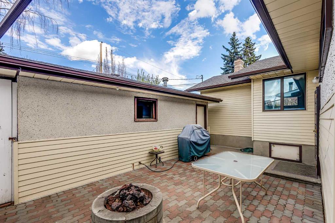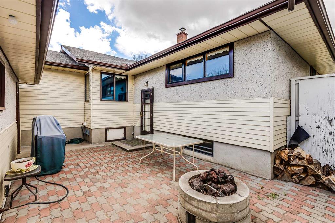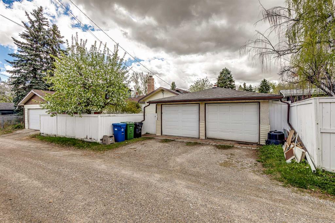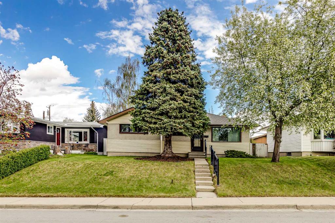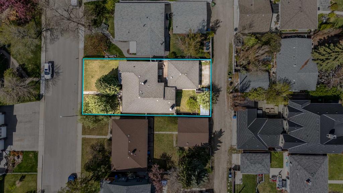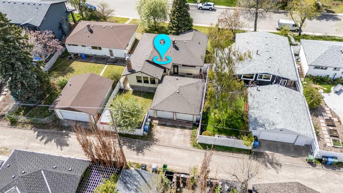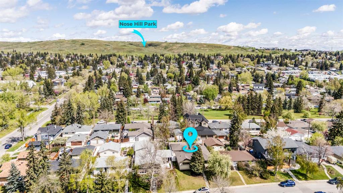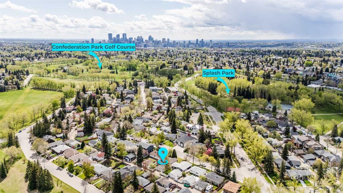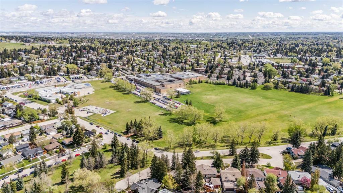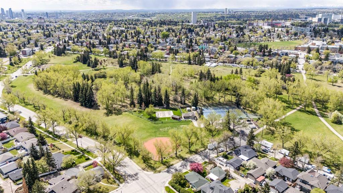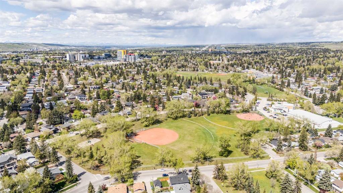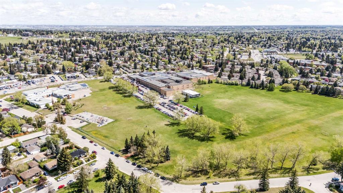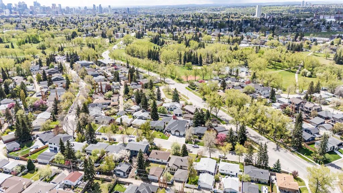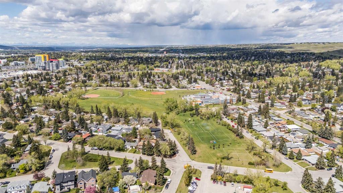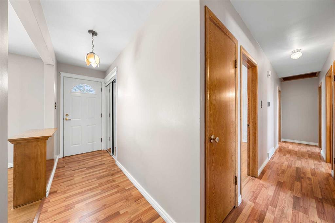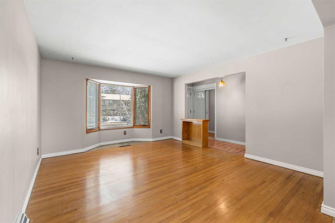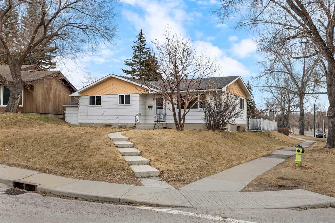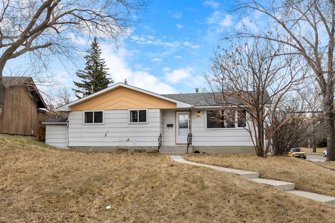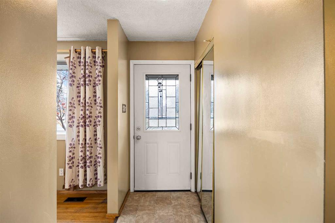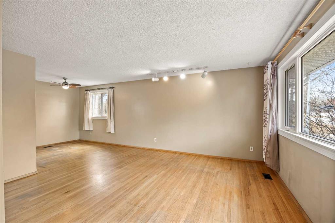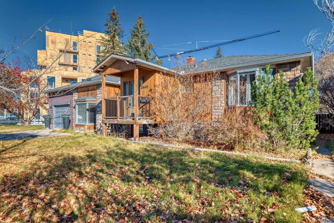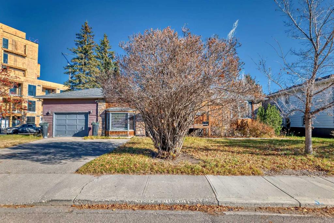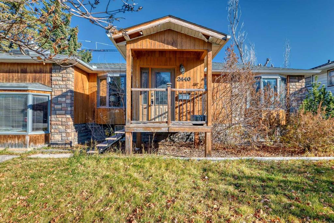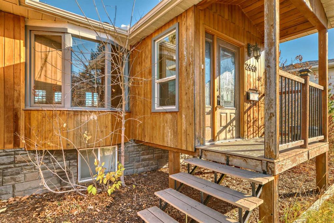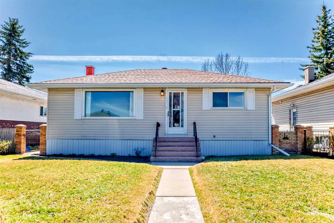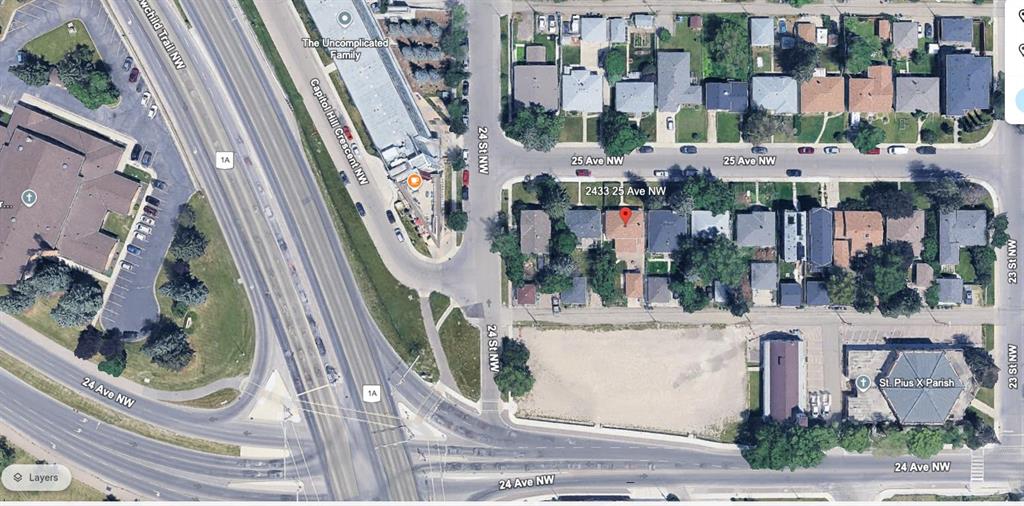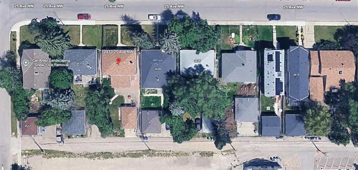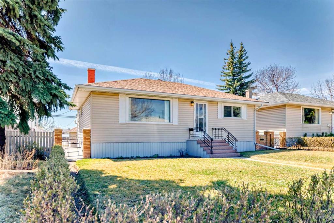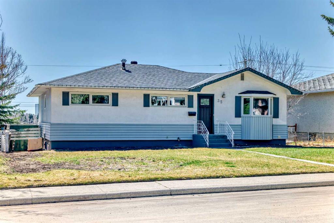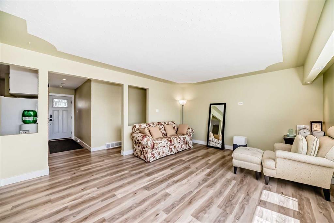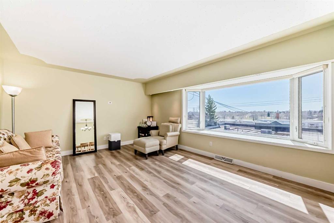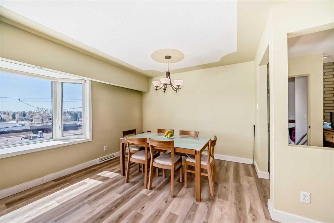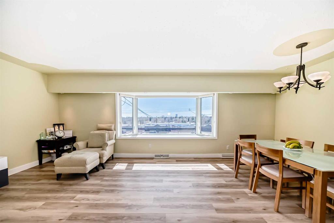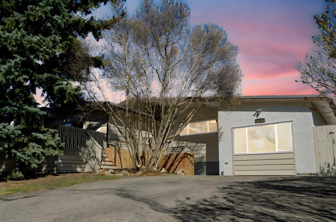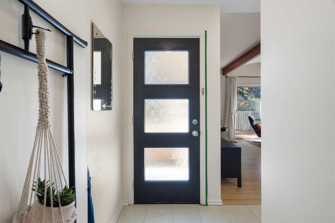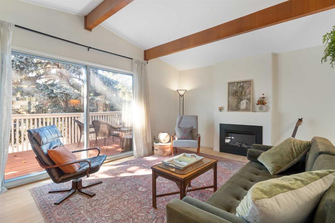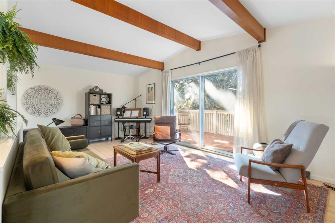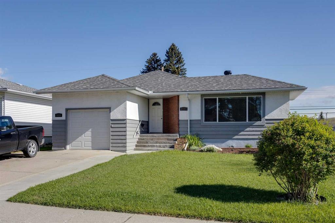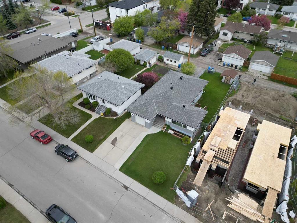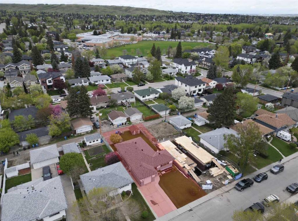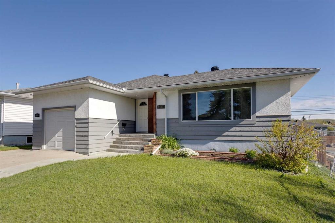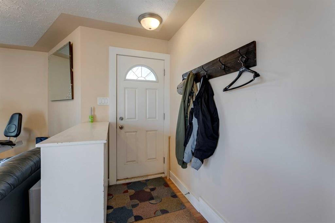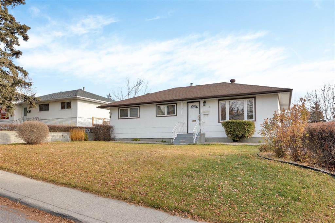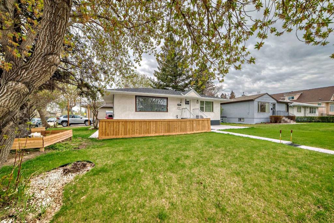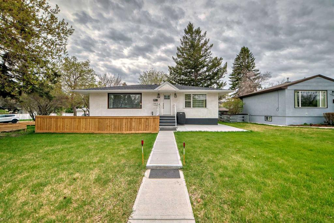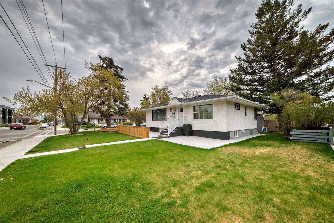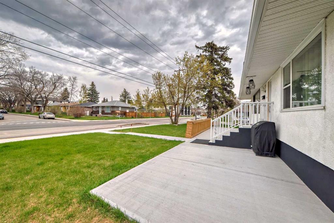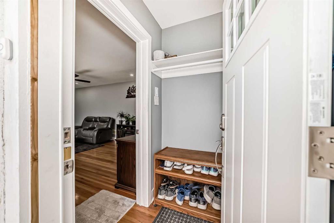3440 Caribou Drive NW
Calgary T2L 0S5
MLS® Number: A2218542
$ 849,900
4
BEDROOMS
2 + 0
BATHROOMS
1,426
SQUARE FEET
1960
YEAR BUILT
Located in the highly desirable community of Collingwood, this well-maintained bungalow offers a generous and flexible layout. With over 1,400 square feet on the main level and an additional 1,100 square feet of developed space below, this home is ideal for families. Inside, the main floor opens with a wide and welcoming entry that flows into an expansive living room where large windows fill the space with natural light. Hardwood flooring runs throughout much of the level, adding warmth and character. The layout encourages connection, with the living room leading directly into a dining area perfect for both daily meals and special occasions. The kitchen is bright and functional, featuring granite countertops, ample cabinetry, generous counter space, an island, and a breakfast nook. Adjacent to the kitchen is a sunken family room with a gas fireplace, offering a cozy and casual retreat for relaxing evenings or informal gatherings. Three well-sized bedrooms are located on the main floor, including a spacious primary bedroom. A four-piece bathroom completes the level, combining practicality with comfort. The lower level expands your living options with a large recreation room that can be tailored to suit a variety of needs, whether for a home gym, play area, or media room. An additional bedroom and a three-piece bathroom offer privacy for guests or growing families. A large storage and laundry area, along with additional storage, ensure there’s no shortage of space for seasonal items or hobbies. Outside, the backyard offers a combination of usable green space and thoughtful landscaping. A private brick patio is tucked between the house and double detached garage. A large lawn area, garden beds, and storage shed add utility and charm. Alley access to the garage adds convenience. What truly elevates this property is its location. Just steps from Confederation Park’s extensive walking and biking pathways, splash park, golf course, and tennis courts, outdoor recreation is always close at hand. Nearby Triwood Park, the community arena, and off-leash dog park further enhance the appeal for active lifestyles. Top-rated public and Catholic schools are nearby, and it’s just a five-minute drive to the University of Calgary and SAIT. Downtown is accessible in under 15 minutes. The property is also minutes from both the Foothills Medical Centre and Alberta Children's Hospital, with easy access to world-class healthcare. Everyday essentials are close by at Brentwood Village, University District, and Market Mall. The Calgary Winter Club offers excellent indoor recreation and fitness options. Getting around is easy via John Laurie Blvd, 14th St NW, Crowchild Trail, and public transit within walking distance.This is a rare chance to own a well-cared-for home on a quiet street in one of Calgary’s most coveted communities, with a layout and location that will serve for years to come. Check out the floor plans and 3D tour!
| COMMUNITY | Collingwood |
| PROPERTY TYPE | Detached |
| BUILDING TYPE | House |
| STYLE | Bungalow |
| YEAR BUILT | 1960 |
| SQUARE FOOTAGE | 1,426 |
| BEDROOMS | 4 |
| BATHROOMS | 2.00 |
| BASEMENT | Finished, Full |
| AMENITIES | |
| APPLIANCES | Dishwasher, Dryer, Oven, Refrigerator, Washer, Window Coverings |
| COOLING | None |
| FIREPLACE | Family Room, Mantle, Raised Hearth, Wood Burning |
| FLOORING | Carpet, Hardwood, Linoleum, Tile |
| HEATING | Forced Air, Natural Gas |
| LAUNDRY | In Basement, Laundry Room |
| LOT FEATURES | Back Lane, Cul-De-Sac |
| PARKING | Alley Access, Double Garage Detached |
| RESTRICTIONS | None Known |
| ROOF | Asphalt Shingle |
| TITLE | Fee Simple |
| BROKER | Real Broker |
| ROOMS | DIMENSIONS (m) | LEVEL |
|---|---|---|
| 3pc Bathroom | 4`8" x 9`8" | Basement |
| Bedroom | 11`10" x 12`10" | Basement |
| Game Room | 33`4" x 14`11" | Basement |
| Storage | 4`11" x 4`11" | Basement |
| Furnace/Utility Room | 27`11" x 13`5" | Basement |
| 4pc Bathroom | 8`4" x 7`5" | Main |
| Bedroom | 12`5" x 9`8" | Main |
| Breakfast Nook | 9`9" x 5`9" | Main |
| Dining Room | 9`0" x 9`11" | Main |
| Family Room | 17`0" x 15`9" | Main |
| Foyer | 3`7" x 12`5" | Main |
| Kitchen | 14`5" x 9`8" | Main |
| Living Room | 12`5" x 15`9" | Main |
| Bedroom | 8`3" x 12`1" | Main |
| Bedroom - Primary | 12`1" x 11`8" | Main |

