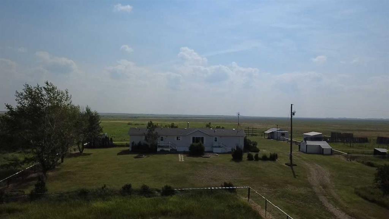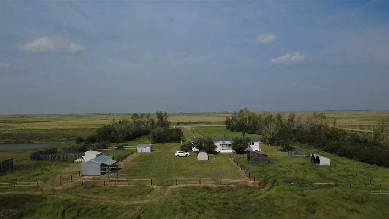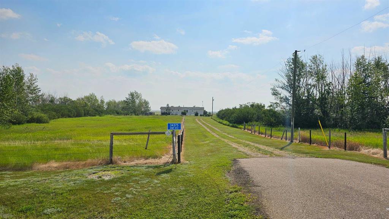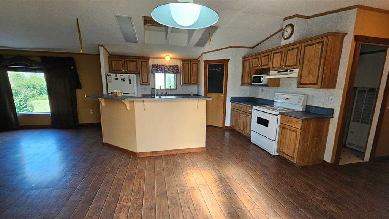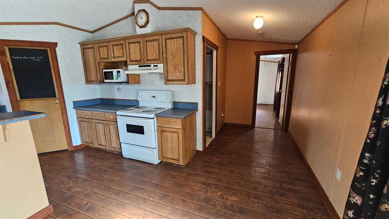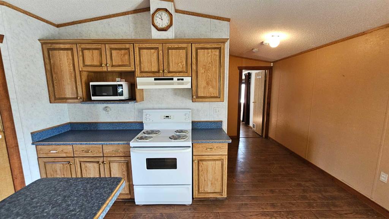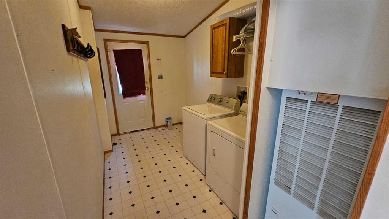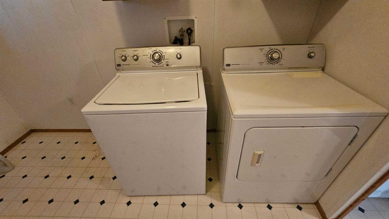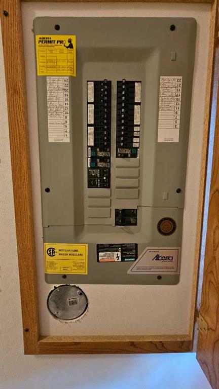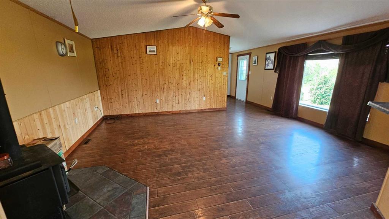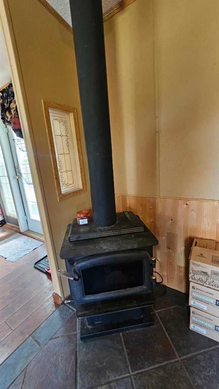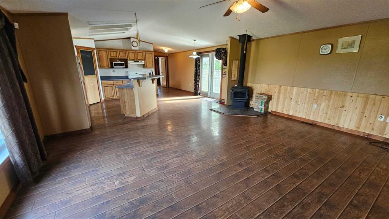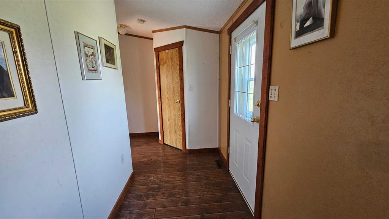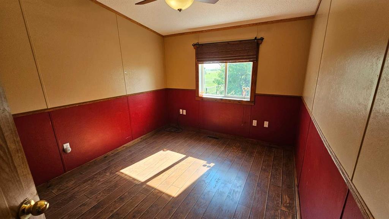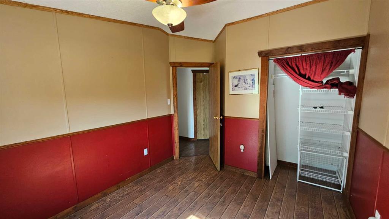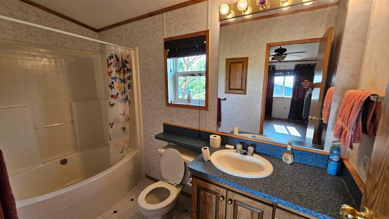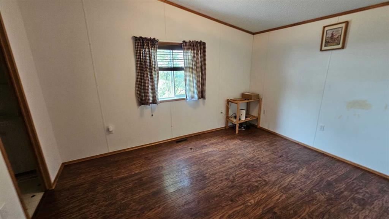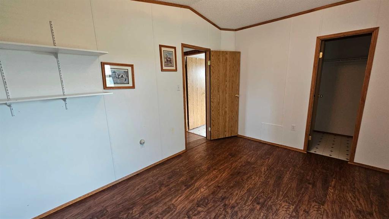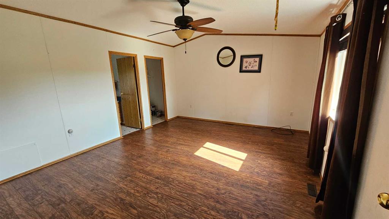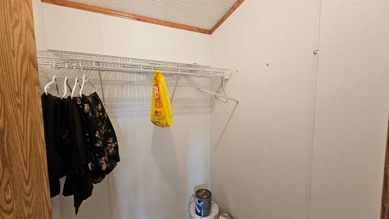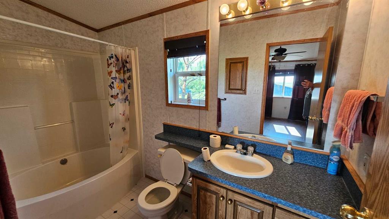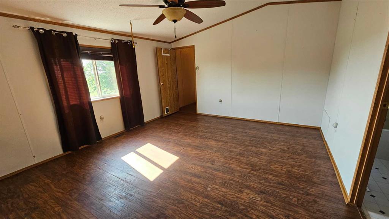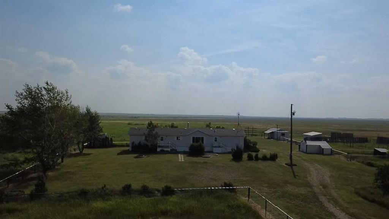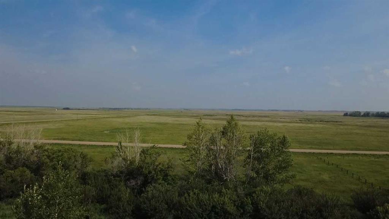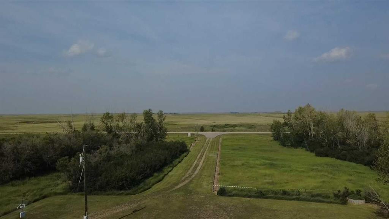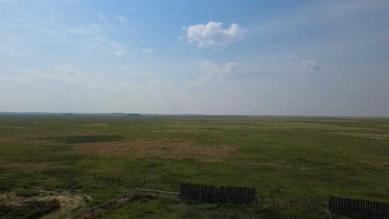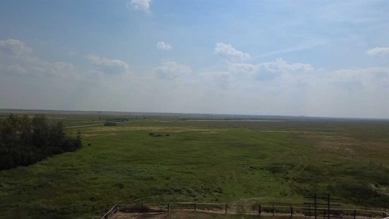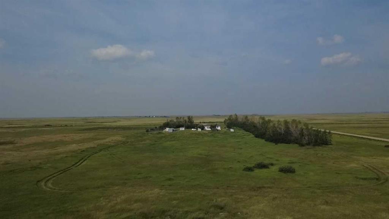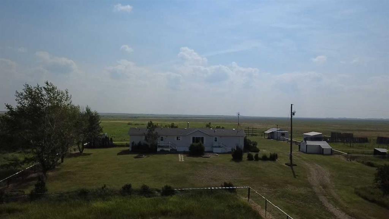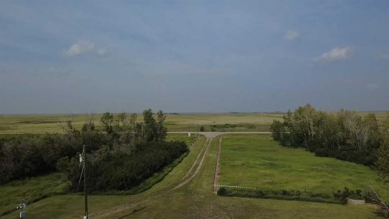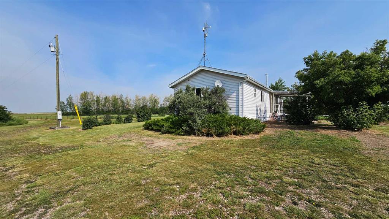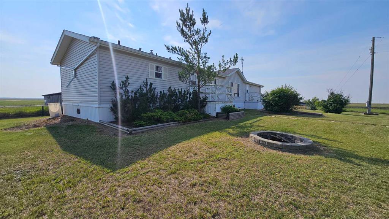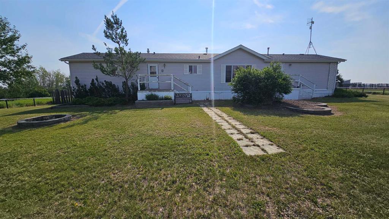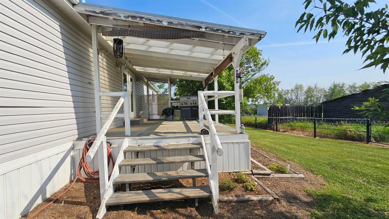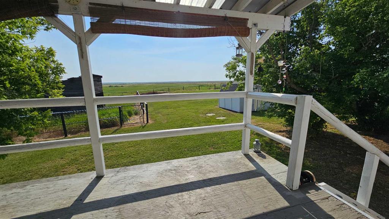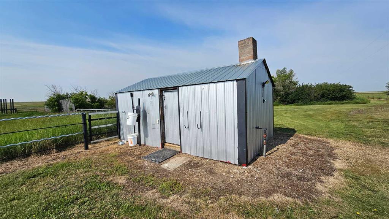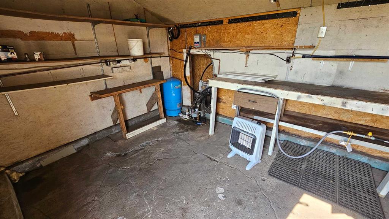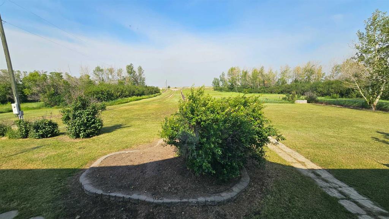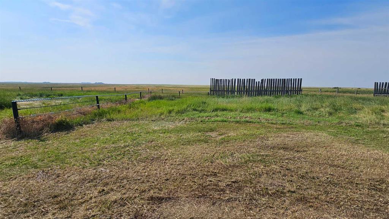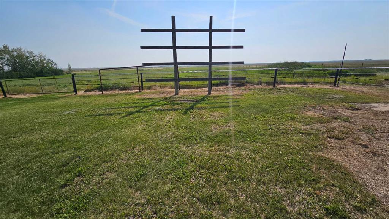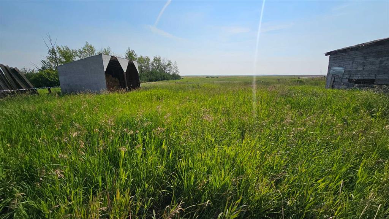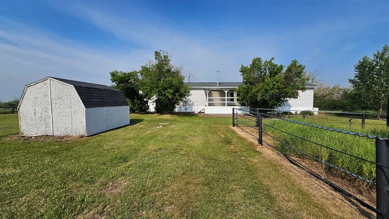34375 Highway 872
Special Areas No. 2 T0C1C0
MLS® Number: A2239815
$ 225,000
3
BEDROOMS
1 + 0
BATHROOMS
2002
YEAR BUILT
Gorgeous and serene, this awesome piece of land 20 acres is located south of Coronation 10 miles,. It has a 2002, 20x75 mobile with vaulted ceilings, three bedrooms and two bathrooms( one is an en suite). It has new shingles, vinyl siding, tied down, skirted and has a covered deck on the east side to view the rising sun while having a relaxing moment. Inside has an open concept kitchen, dining and living room with all appliances, large pantry, 2x6 walls with R22 insulation and R 40 in ceiling. Floor has R28 insulation. There is laminate flooring , carpet and a wood fireplace. The out buildings are metal clad and roofed, barn has three horse stalls, lots of penning, tons of grass, cross fenced, There's even a spot for a fire pit out of the wind to roast marshmallows or to enjoy an outdoor cookout. . There is a new well drilled in 1998 with the report showing 20 gallons per minute and good water . The pump house also has another well, can be used for watering the yard. This parcel is surrounded by plenty of trees for a great wind break and there are no neighbors close by but close enough if you need any help.
| COMMUNITY | |
| PROPERTY TYPE | Detached |
| BUILDING TYPE | Manufactured House |
| STYLE | Acreage with Residence, Modular Home |
| YEAR BUILT | 2002 |
| SQUARE FOOTAGE | 1,520 |
| BEDROOMS | 3 |
| BATHROOMS | 1.00 |
| BASEMENT | None |
| AMENITIES | |
| APPLIANCES | Dishwasher, Dryer, Refrigerator, Stove(s), Washer, Window Coverings |
| COOLING | Wall/Window Unit(s) |
| FIREPLACE | Living Room, Wood Burning Stove |
| FLOORING | Carpet, Laminate |
| HEATING | Fireplace(s), Forced Air, Natural Gas, Wood |
| LAUNDRY | Laundry Room, Main Level |
| LOT FEATURES | Back Yard, Backs on to Park/Green Space, Corner Lot, Few Trees, Front Yard, Gentle Sloping, Greenbelt, Landscaped, Lawn, Level, Many Trees, No Neighbours Behind, Pasture, Views, Yard Lights |
| PARKING | Off Street |
| RESTRICTIONS | None Known |
| ROOF | Asphalt Shingle |
| TITLE | Fee Simple |
| BROKER | Sutton Landmark Realty |
| ROOMS | DIMENSIONS (m) | LEVEL |
|---|---|---|
| Bedroom - Primary | 15`9" x 13`6" | Main |
| 4pc Ensuite bath | Main | |
| Living Room | 13`10" x 18`7" | Main |
| Kitchen With Eating Area | 14`3" x 18`9" | Main |
| Laundry | 12`6" x 6`11" | Main |
| Bedroom | 10`0" x 13`5" | Main |
| Bedroom | 10`11" x 9`8" | Main |

