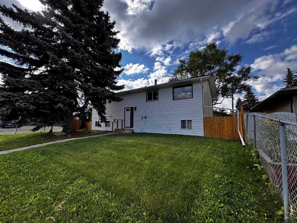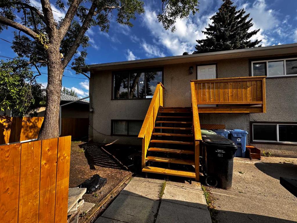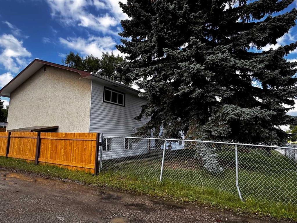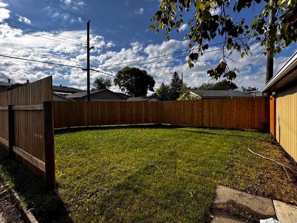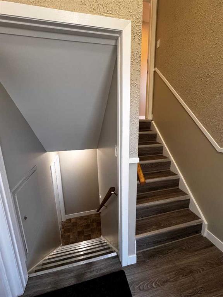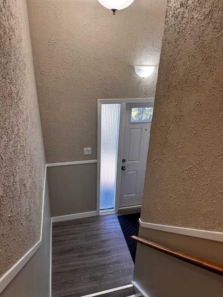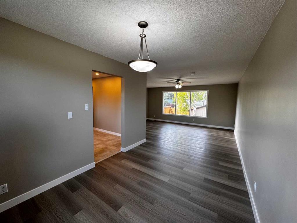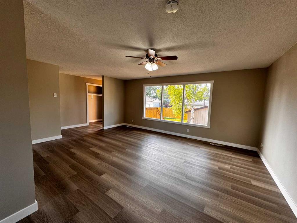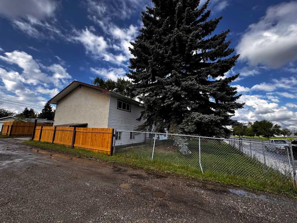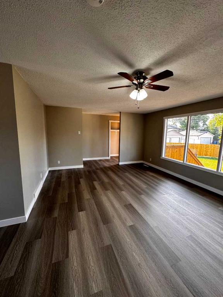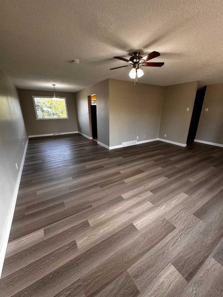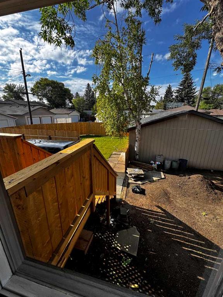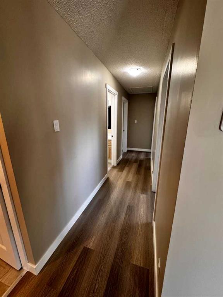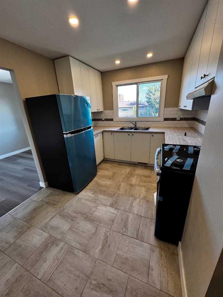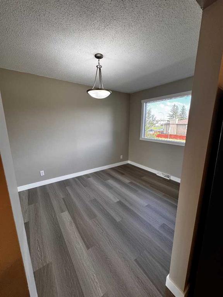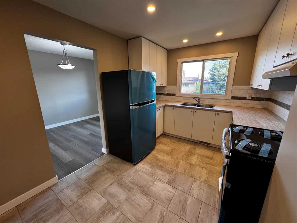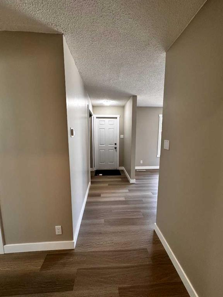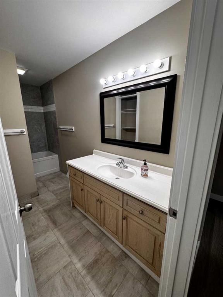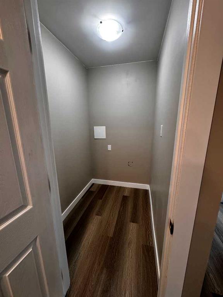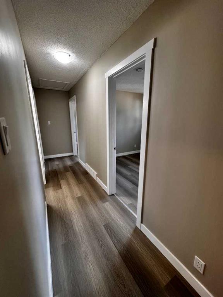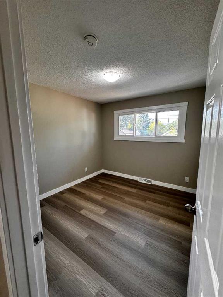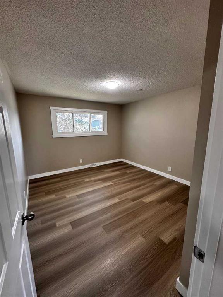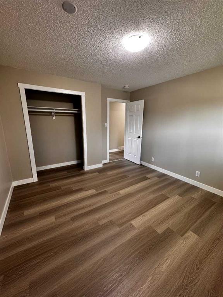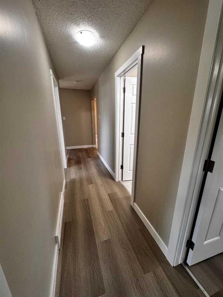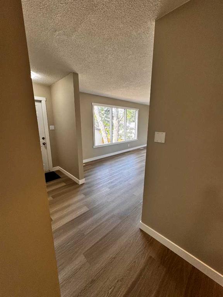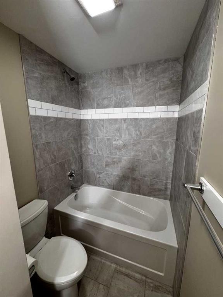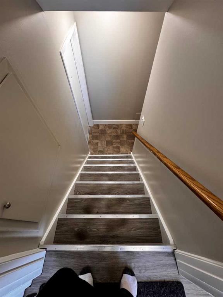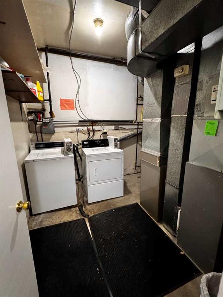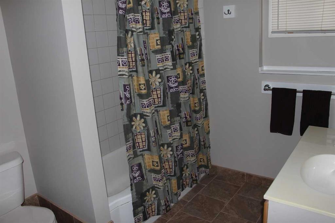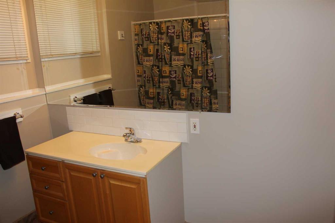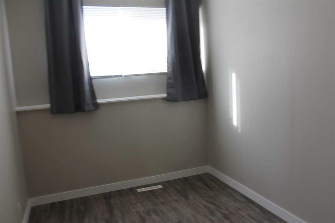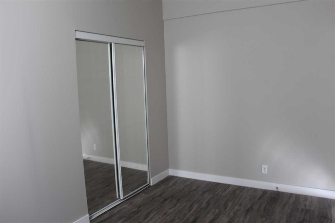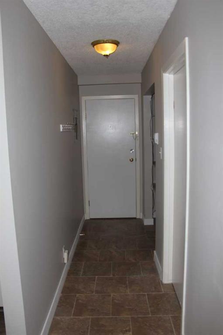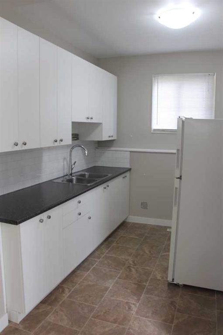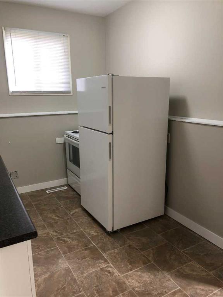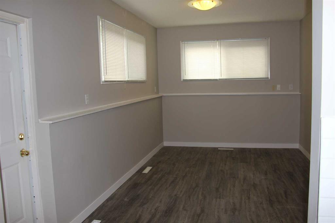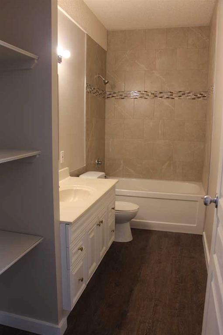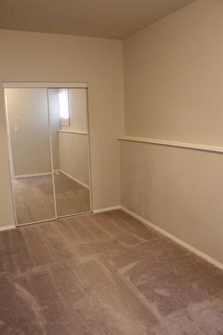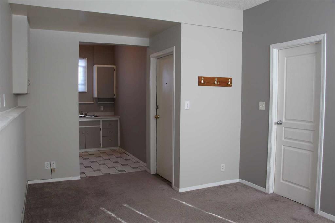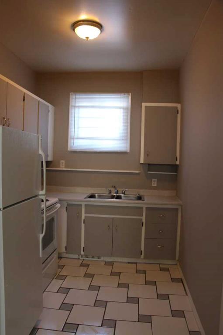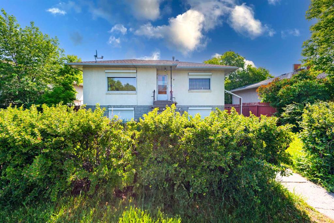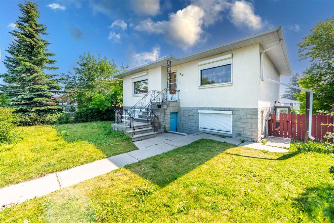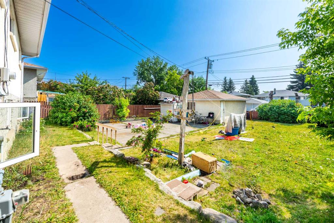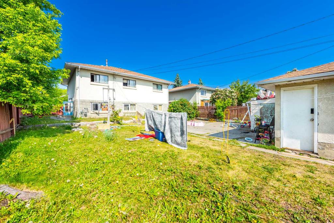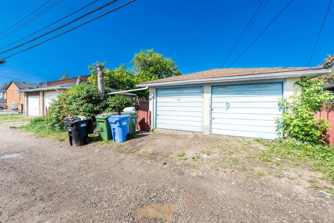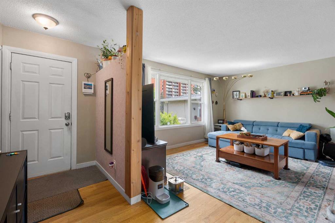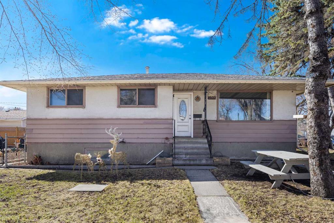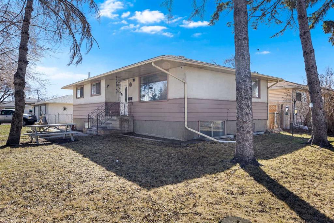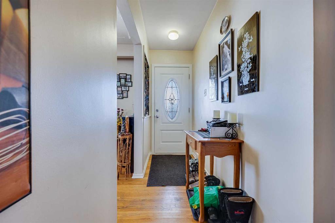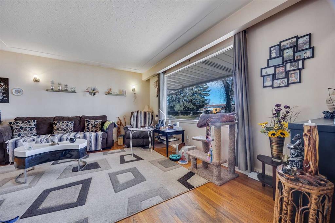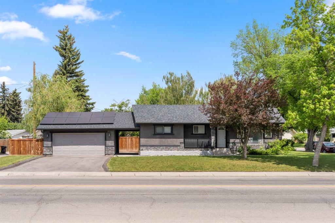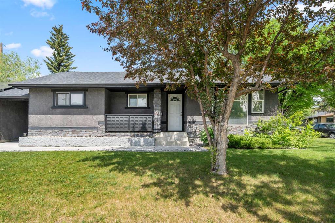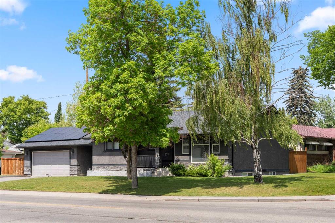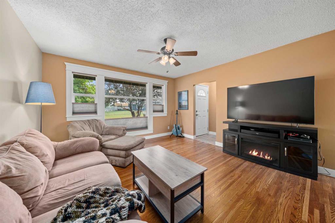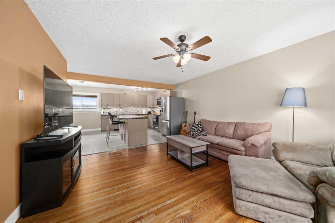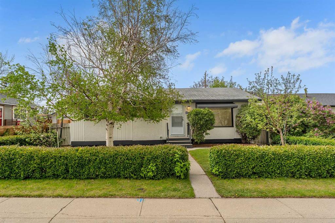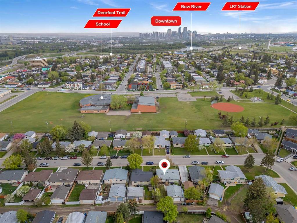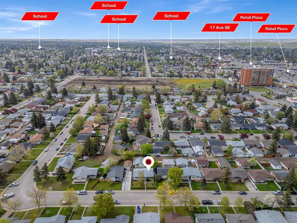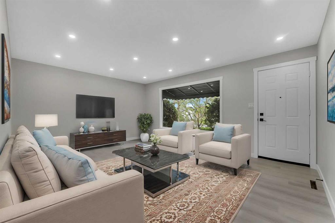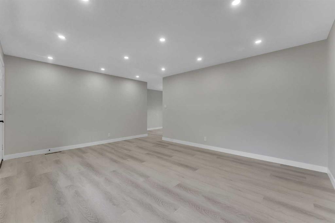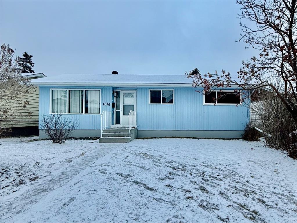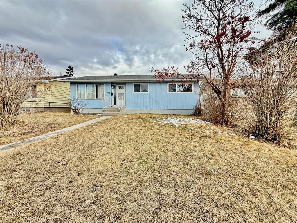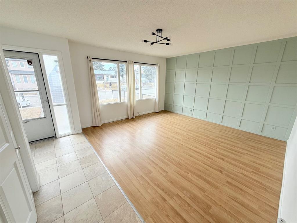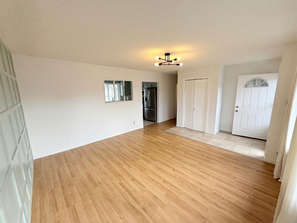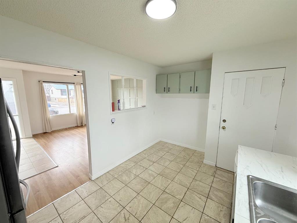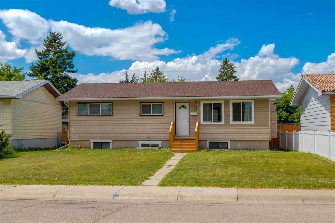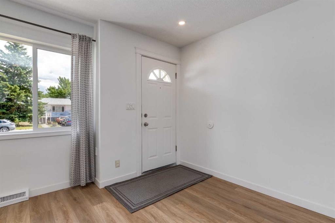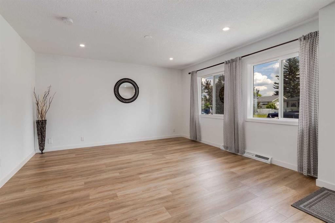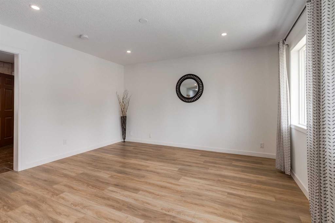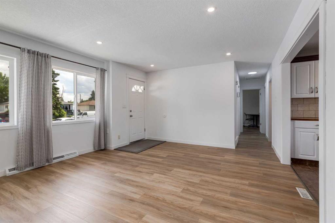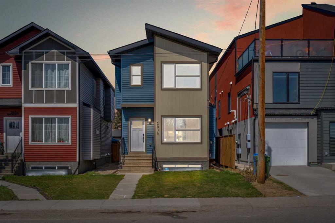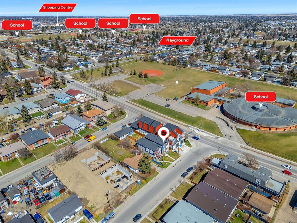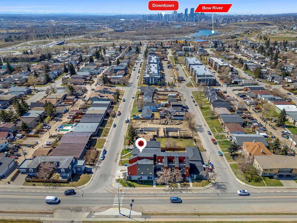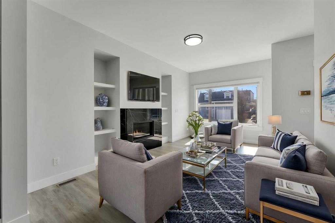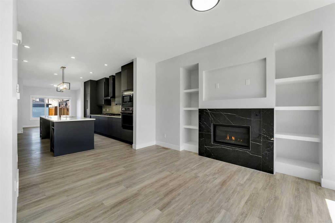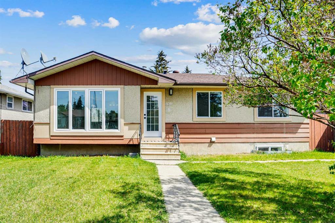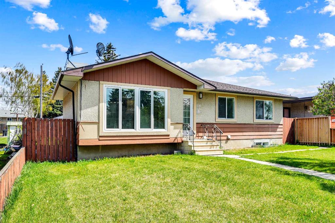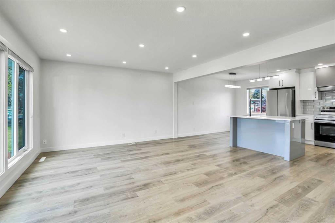3429 19 Avenue SE
Calgary t2b 0a6
MLS® Number: A2242933
$ 675,000
5
BEDROOMS
3 + 0
BATHROOMS
1,328
SQUARE FEET
1967
YEAR BUILT
"INVESTOR ALERT" HUGE TRI-PLEX in Southview! Located in this inner-city neighborhood, steps away from shopping, schools, restaurants. This extensively renovated TURN KEY has fantastic income potential with THREE SUITES. 3 bedrooms up, and each lower unit is 1 bedroom. Live upstairs and rent down or rent all three units. Recent renovations include new flooring, new lighting, new kitchen cabinets and appliances, new bathtub and new bedroom windows up. Exterior renovations include new siding in front, new deck and fencing in the backyard. Fully developed downstairs includes SEPERATE ENTRANCE, shared laundry room and 2 furnaces. Property also includes an oversized DOUBLE GARAGE a parking pad with two off street parking spots. Don't miss this opportunity for an amazing income property and 60' wide lot.
| COMMUNITY | Southview |
| PROPERTY TYPE | Detached |
| BUILDING TYPE | House |
| STYLE | Bi-Level |
| YEAR BUILT | 1967 |
| SQUARE FOOTAGE | 1,328 |
| BEDROOMS | 5 |
| BATHROOMS | 3.00 |
| BASEMENT | Separate/Exterior Entry, Finished, See Remarks, Suite |
| AMENITIES | |
| APPLIANCES | Dryer, Electric Stove, Refrigerator, See Remarks, Washer |
| COOLING | None |
| FIREPLACE | N/A |
| FLOORING | Laminate, Linoleum |
| HEATING | Forced Air, Natural Gas |
| LAUNDRY | Common Area, In Basement |
| LOT FEATURES | Back Lane, Back Yard, Corner Lot |
| PARKING | 220 Volt Wiring, Alley Access, Carport, Double Garage Detached, Off Street, On Street |
| RESTRICTIONS | None Known |
| ROOF | Asphalt Shingle |
| TITLE | Fee Simple |
| BROKER | Exclusive Home Sales (1973)Ltd |
| ROOMS | DIMENSIONS (m) | LEVEL |
|---|---|---|
| Living Room | 17`0" x 10`3" | Lower |
| Living Room | 13`2" x 10`4" | Lower |
| Kitchen | 9`7" x 8`3" | Lower |
| Kitchen | 9`7" x 7`4" | Lower |
| Storage | 3`9" x 3`3" | Lower |
| Bedroom | 13`4" x 8`2" | Lower |
| Bedroom | 11`10" x 7`7" | Lower |
| 4pc Bathroom | 9`7" x 7`9" | Lower |
| 4pc Bathroom | 11`8" x 4`11" | Lower |
| 4pc Bathroom | 12`11" x 4`11" | Main |
| Living Room | 181`1" x 14`0" | Main |
| Kitchen | 12`11" x 9`0" | Main |
| Dining Room | 13`4" x 8`11" | Main |
| Bedroom - Primary | 12`3" x 11`4" | Main |
| Bedroom | 10`0" x 9`5" | Main |
| Bedroom | 10`5" x 10`0" | Main |
| Mud Room | 4`3" x 3`9" | Main |
| Foyer | 6`11" x 4`4" | Main |

