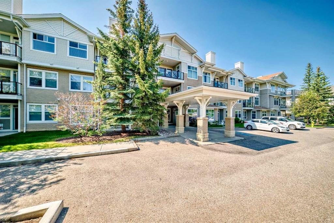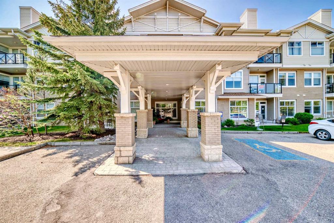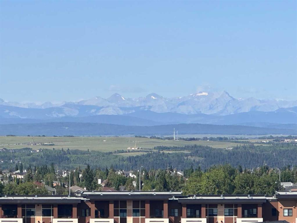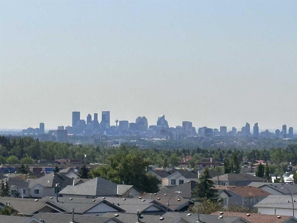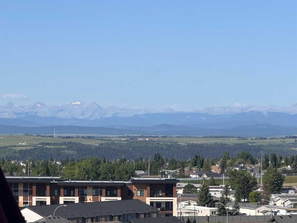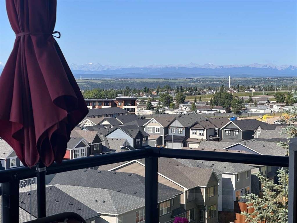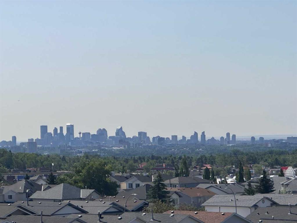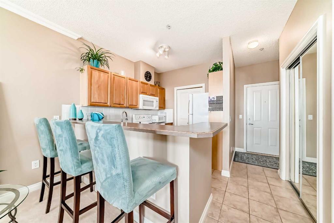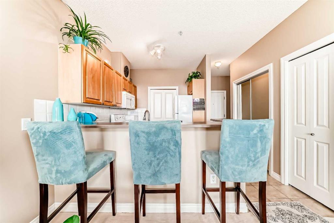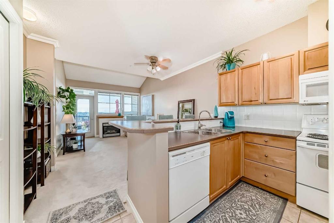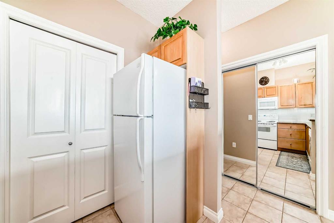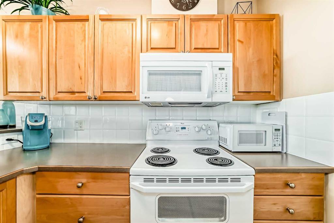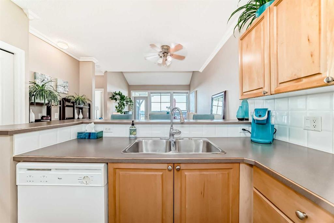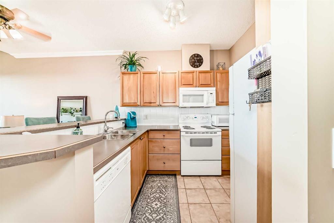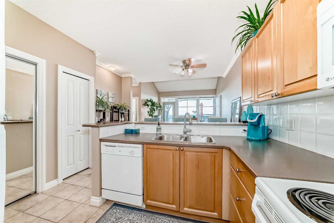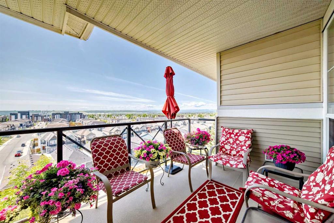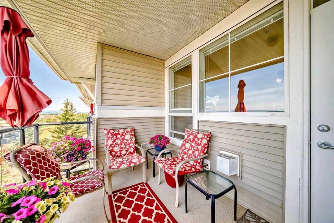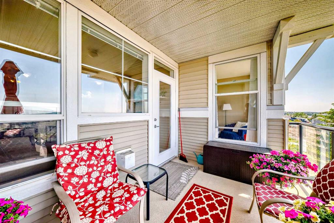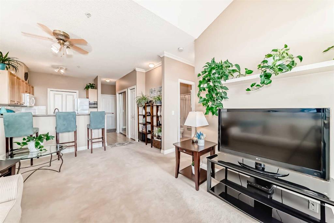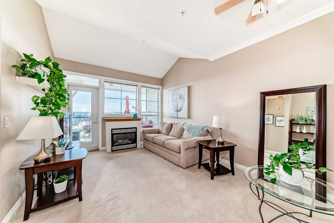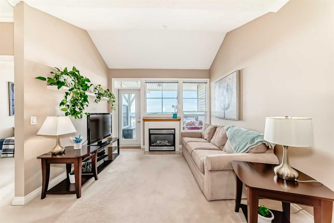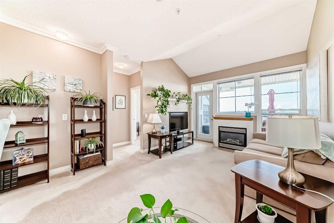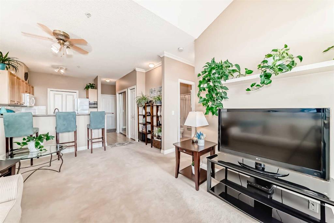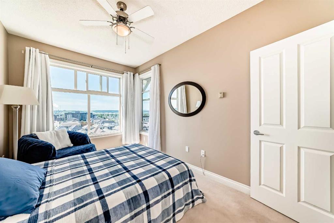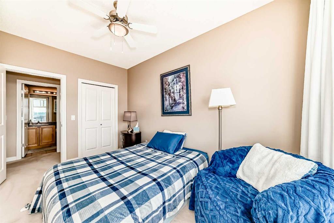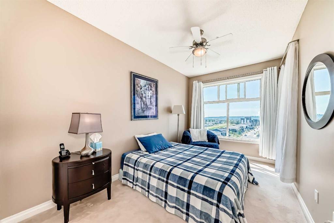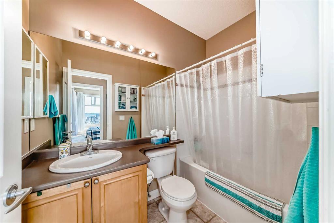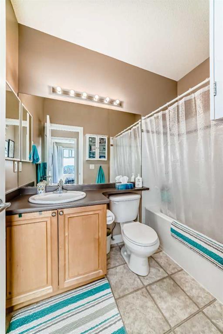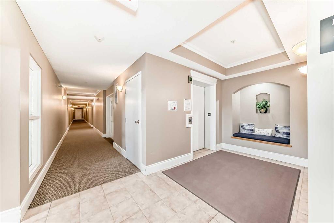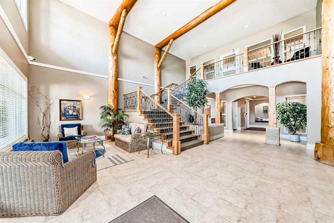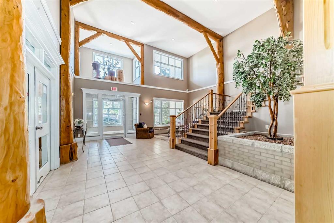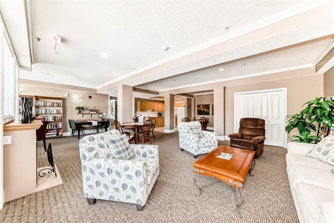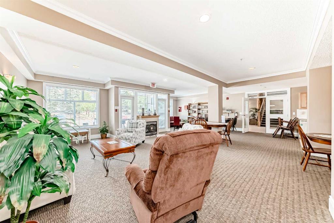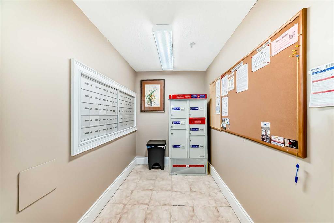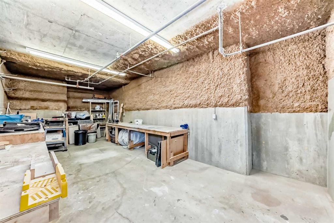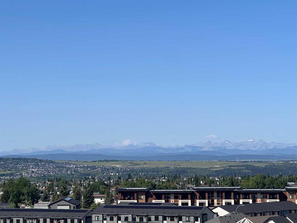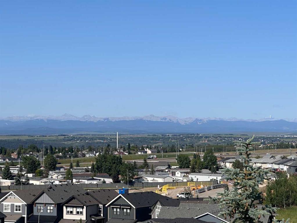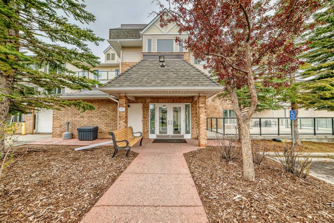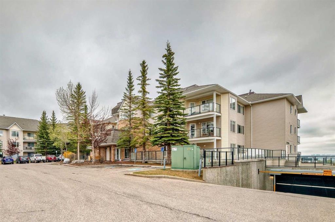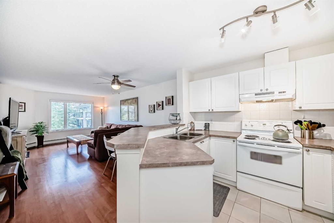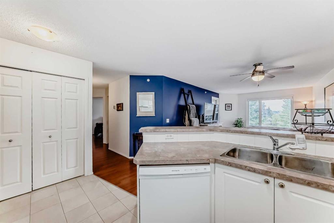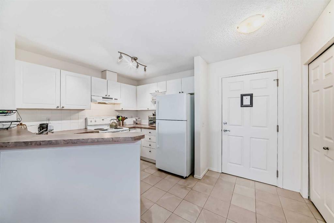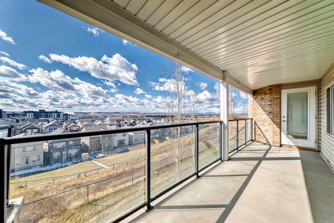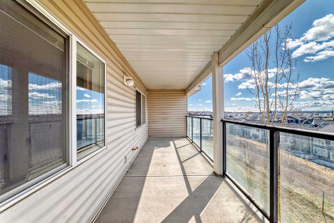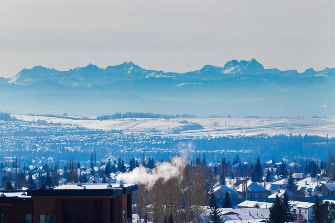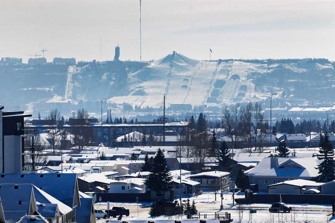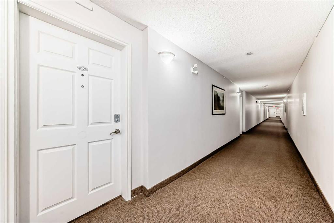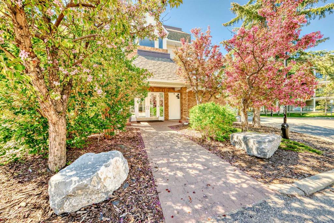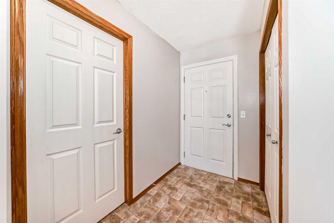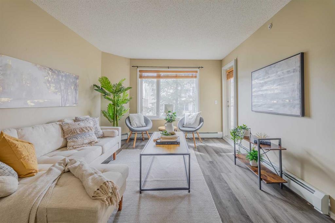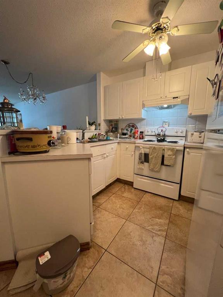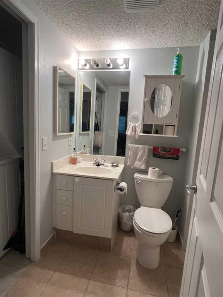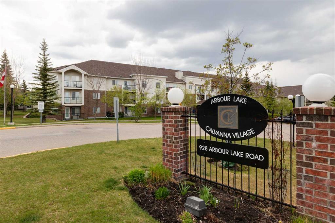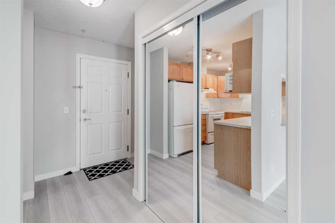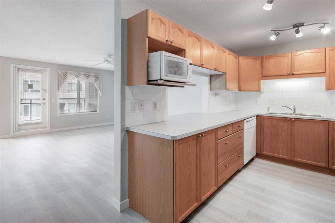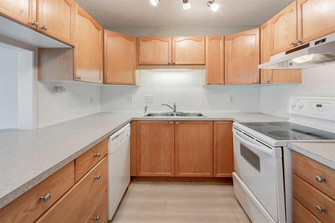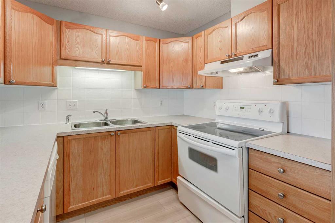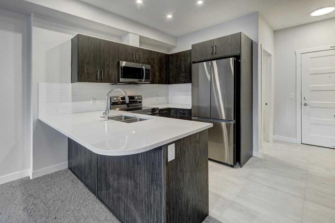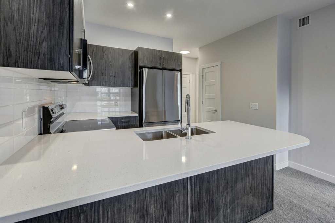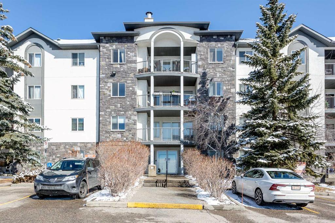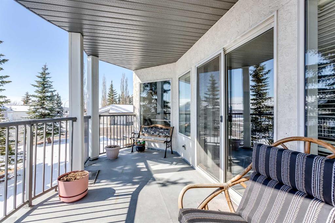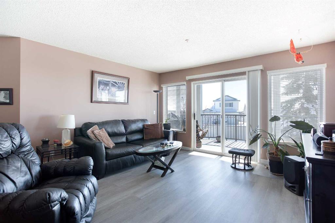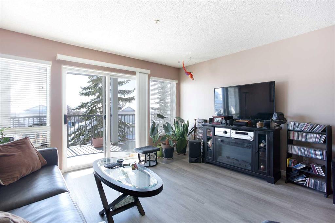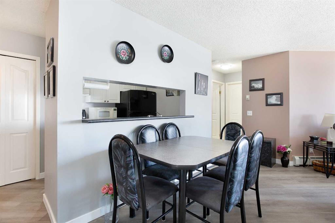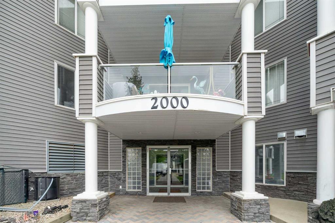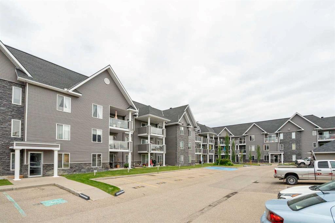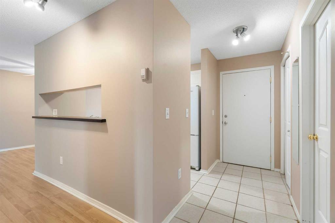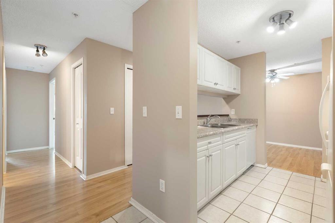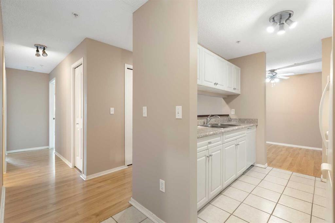3348, 1010 Arbour Lake Road NW
Calgary T3G4Y8
MLS® Number: A2231423
$ 304,900
1
BEDROOMS
1 + 0
BATHROOMS
2001
YEAR BUILT
Wow!! Enjoy this spectacular, unobstructed views of the Mountains, Downtown skyline, COP, sunrises, sunsets, and even fireworks, all from the comfort of your top-floor home! This bright and welcoming 1-bedroom apartment features an ideal layout with vaulted ceilings, a cozy fireplace, breakfast bar, and in-suite laundry. The kitchen offers ample counter space and opens into a spacious living room that leads to your sunny south-facing balcony perfect for soaking in the incredible scenery. The bedroom includes a walk-in closet, and there’s a full bathroom to complete the space. This unit also comes with a storage locker and surface parking. The well-maintained complex includes a social room, guest suite, bike storage, workshop, and plenty of visitor parking. Located just steps from Crowfoot Crossing, you’re within easy reach of shops, restaurants, a movie theatre, all amenities, and the C-Train. Residents also enjoy exclusive access to the Arbour Lake Community Centre featuring a private lake park, paddle boats, fishing, tennis & pickleball courts, ice skating, and year-round community events. This is more than a condo — it’s a lifestyle with a view!
| COMMUNITY | Arbour Lake |
| PROPERTY TYPE | Apartment |
| BUILDING TYPE | Low Rise (2-4 stories) |
| STYLE | Single Level Unit |
| YEAR BUILT | 2001 |
| SQUARE FOOTAGE | 571 |
| BEDROOMS | 1 |
| BATHROOMS | 1.00 |
| BASEMENT | |
| AMENITIES | |
| APPLIANCES | Dishwasher, Electric Stove, Refrigerator, Washer/Dryer Stacked, Window Coverings |
| COOLING | None |
| FIREPLACE | Gas, Living Room, Mantle |
| FLOORING | Carpet, Ceramic Tile |
| HEATING | In Floor |
| LAUNDRY | In Unit |
| LOT FEATURES | Back Yard, See Remarks |
| PARKING | Stall, Titled |
| RESTRICTIONS | Pet Restrictions or Board approval Required |
| ROOF | |
| TITLE | Fee Simple |
| BROKER | CIR Realty |
| ROOMS | DIMENSIONS (m) | LEVEL |
|---|---|---|
| Entrance | 5`1" x 4`1" | Main |
| Laundry | 2`11" x 7`6" | Main |
| Kitchen With Eating Area | 8`3" x 9`4" | Main |
| Living/Dining Room Combination | 11`5" x 16`7" | Main |
| Balcony | 7`10" x 11`4" | Main |
| Bedroom - Primary | 8`10" x 13`10" | Main |
| Walk-In Closet | 3`11" x 4`7" | Main |
| 4pc Bathroom | 5`0" x 8`0" | Main |

