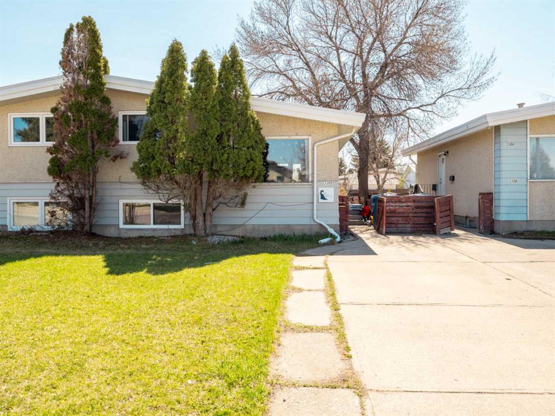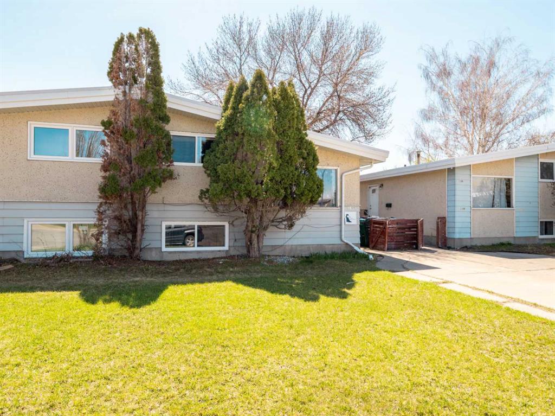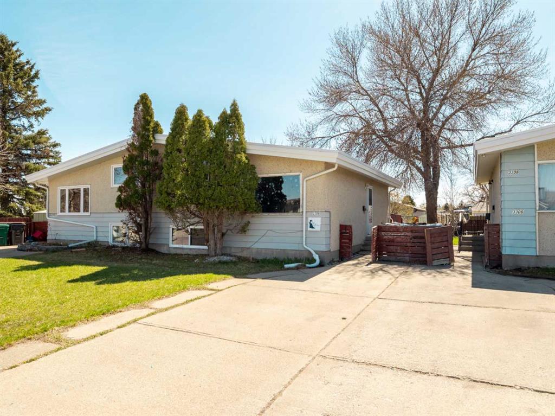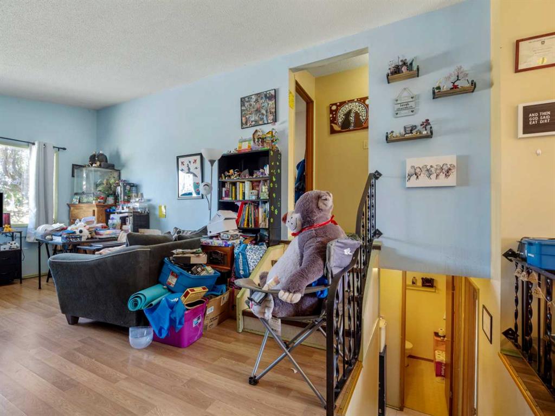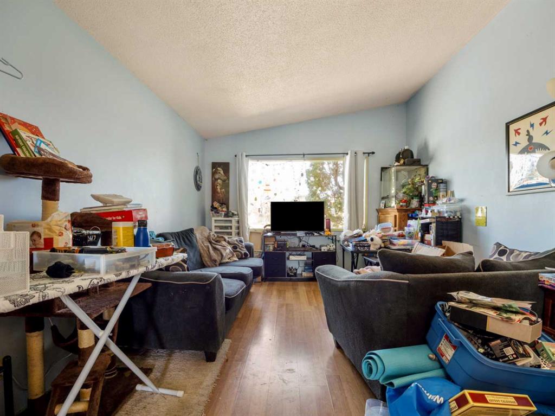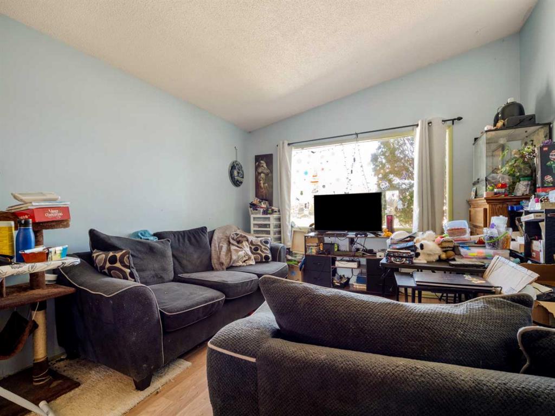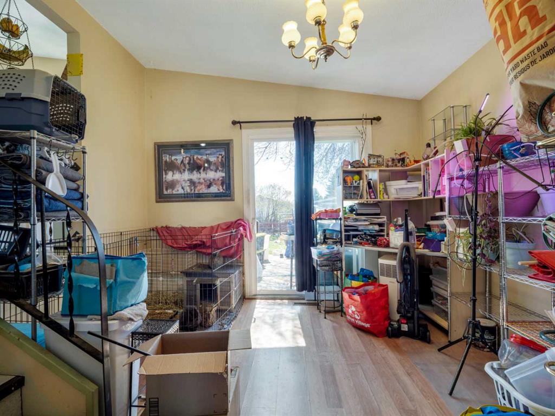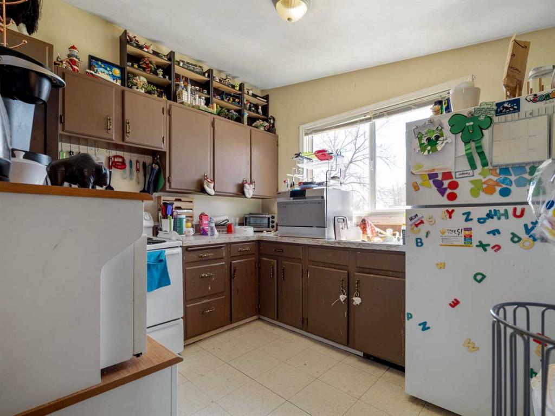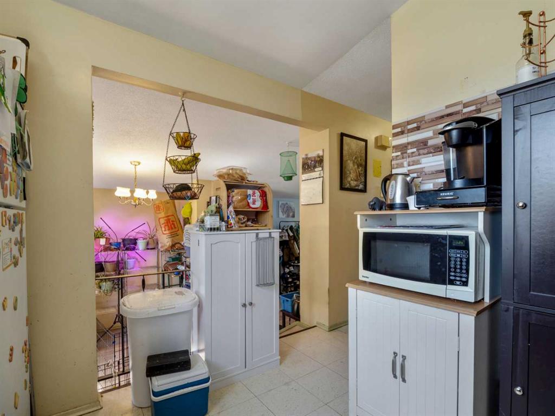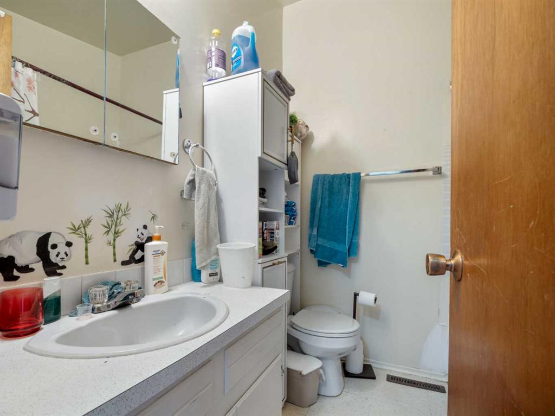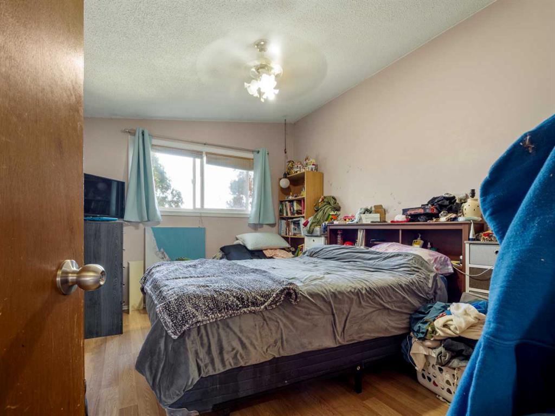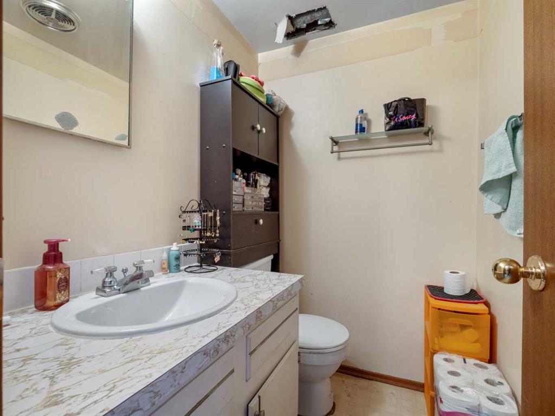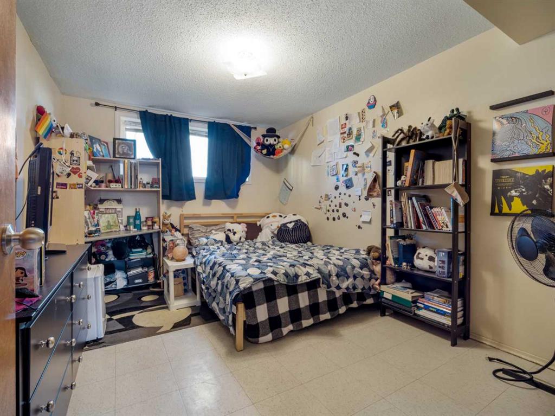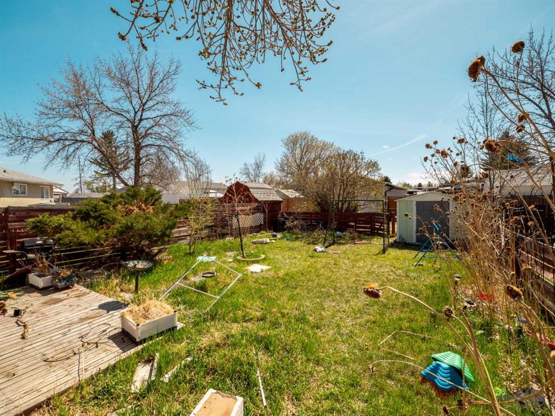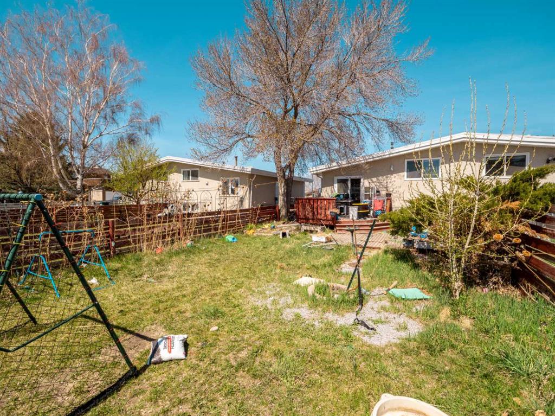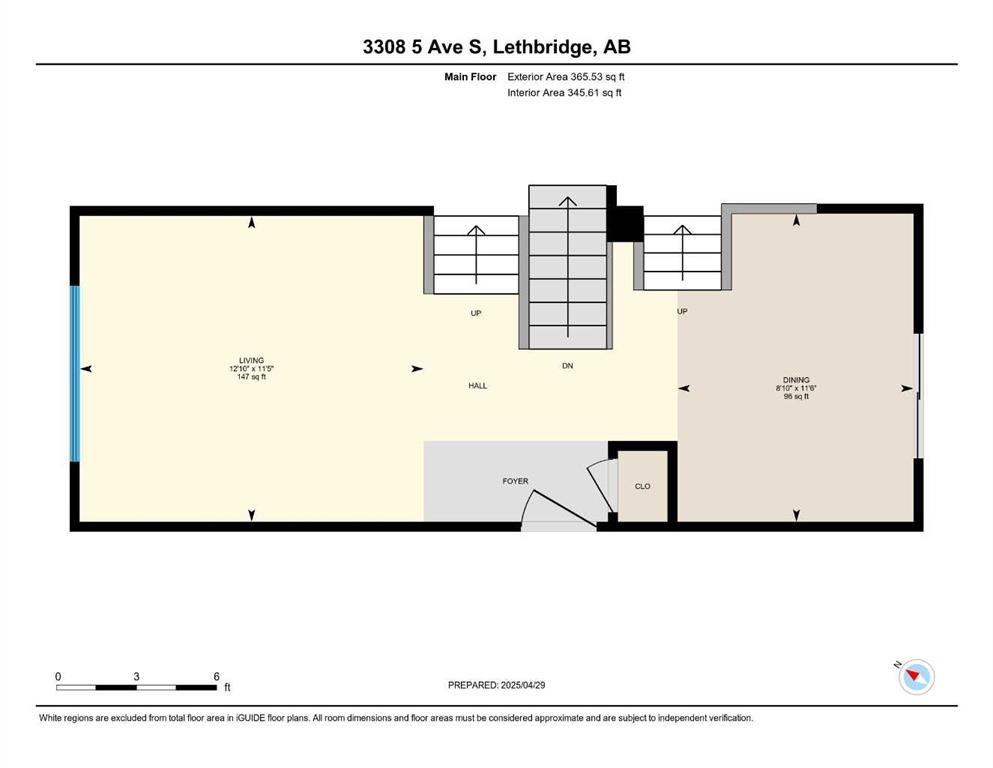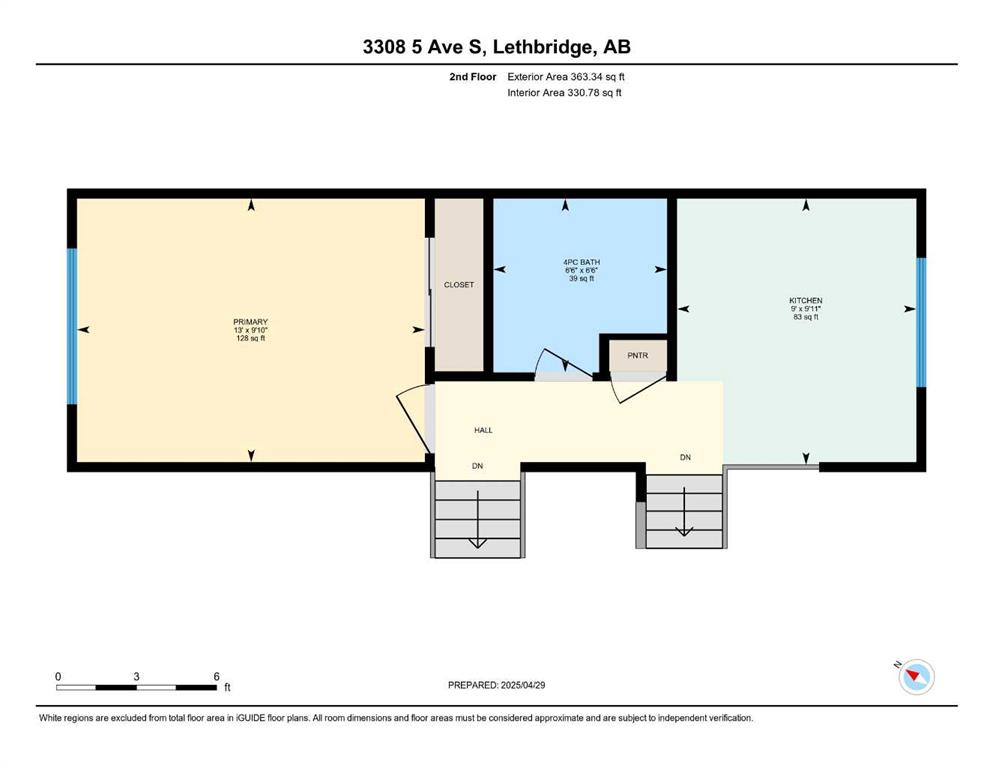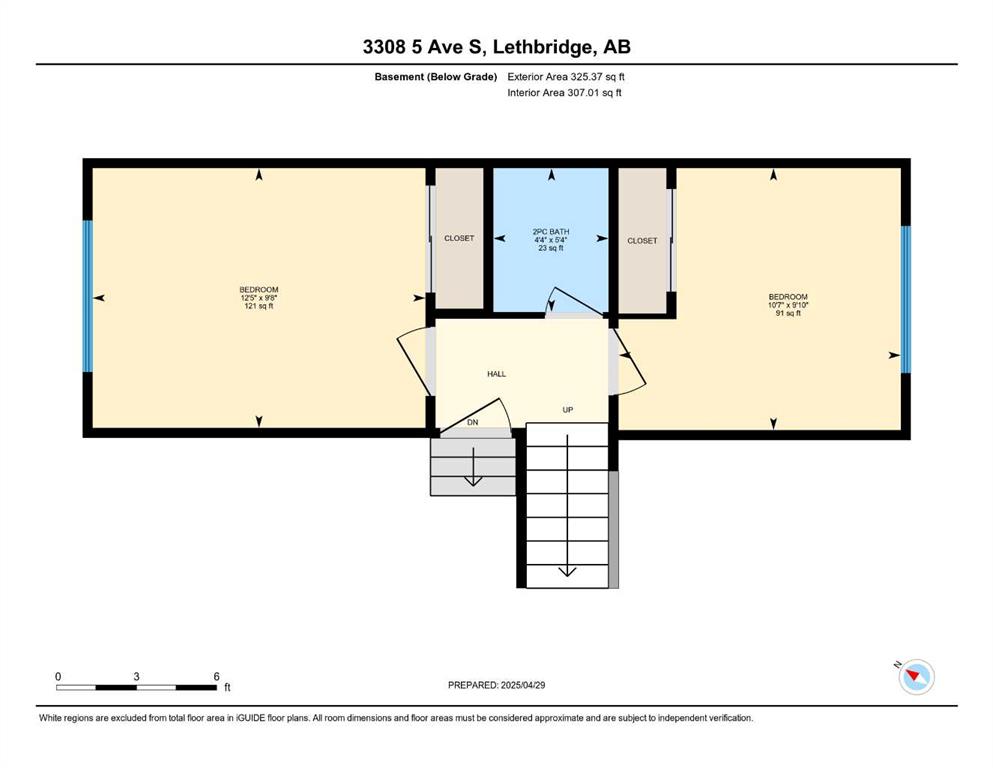3308 5 Avenue S
Lethbridge T1J0Y1
MLS® Number: A2216328
$ 263,000
3
BEDROOMS
1 + 1
BATHROOMS
1970
YEAR BUILT
Perfect opportunity for investors or first home buyers to start building equity! This sunny fully developed 4-level split half duplex features 3 bedrooms, 1.5 bathrooms, vaulted ceilings with large picture windows, dry bar in the recreation room on the lower 4th level, plus sliding doors off the dining room out to a sizable tiered deck & generous backyard with enough room to build your future garage. This property offers endless potential in a mature neighbourhood with easy access to major shopping, restaurants, schools, public transportation & walking distance to Henderson Lake park, pool & golf course! All that's needed is your personal touch to make this your home. Don't wait call your real estate professional to book your viewing today....please note it's tenant occupied & 24 hr notice is required.
| COMMUNITY | Glendale |
| PROPERTY TYPE | Semi Detached (Half Duplex) |
| BUILDING TYPE | Duplex |
| STYLE | 4 Level Split, Side by Side |
| YEAR BUILT | 1970 |
| SQUARE FOOTAGE | 729 |
| BEDROOMS | 3 |
| BATHROOMS | 2.00 |
| BASEMENT | Finished, Full |
| AMENITIES | |
| APPLIANCES | Dryer, Refrigerator, Stove(s), Washer |
| COOLING | None |
| FIREPLACE | N/A |
| FLOORING | Laminate, Linoleum |
| HEATING | Forced Air |
| LAUNDRY | In Basement |
| LOT FEATURES | Back Lane, Front Yard |
| PARKING | Concrete Driveway, Off Street, Oversized, Tandem |
| RESTRICTIONS | None Known |
| ROOF | Rolled/Hot Mop |
| TITLE | Fee Simple |
| BROKER | SUTTON GROUP - LETHBRIDGE |
| ROOMS | DIMENSIONS (m) | LEVEL |
|---|---|---|
| Game Room | 11`1" x 11`7" | Level 4 |
| Furnace/Utility Room | 11`1" x 14`4" | Level 4 |
| Dining Room | 11`6" x 8`10" | Main |
| Living Room | 11`5" x 12`10" | Main |
| 4pc Bathroom | 6`6" x 6`6" | Second |
| Kitchen | 9`11" x 9`0" | Second |
| Bedroom - Primary | 9`10" x 13`0" | Second |
| 2pc Bathroom | 5`4" x 4`4" | Third |
| Bedroom | 9`10" x 10`7" | Third |
| Bedroom | 9`8" x 12`5" | Third |

