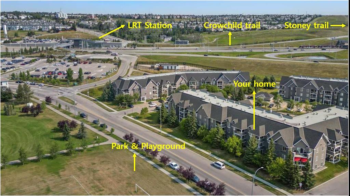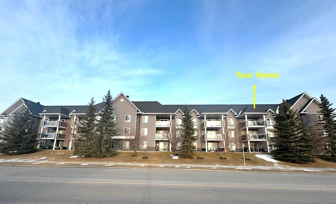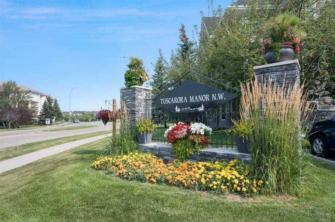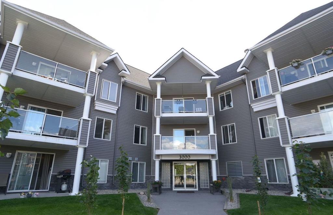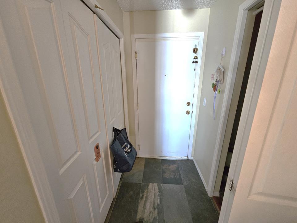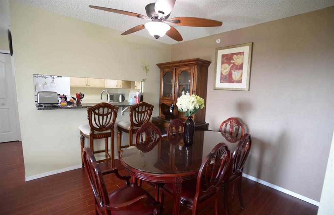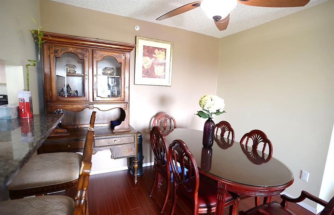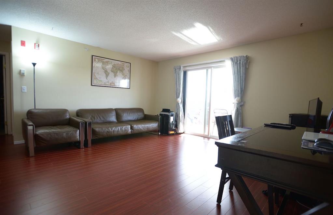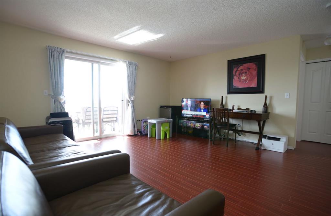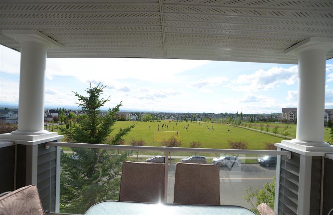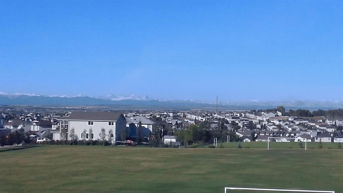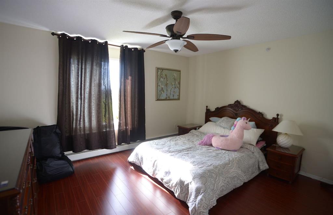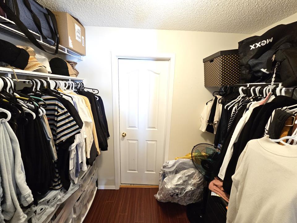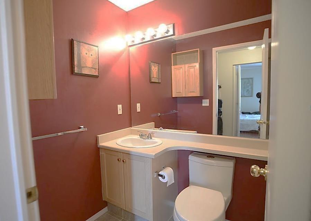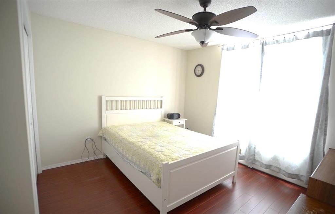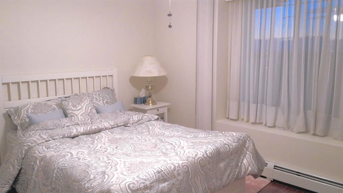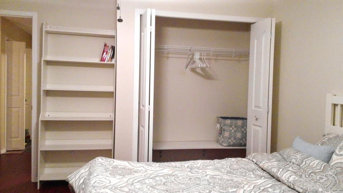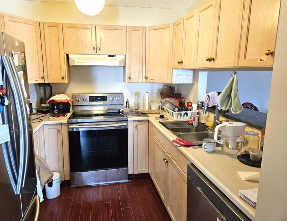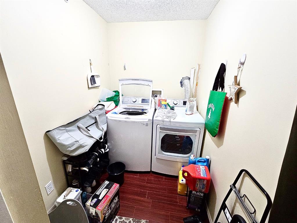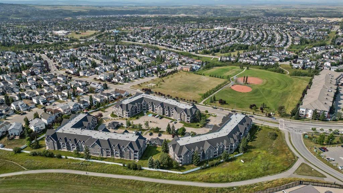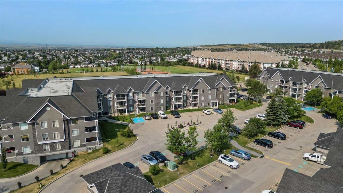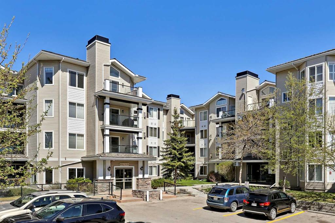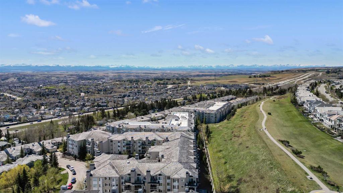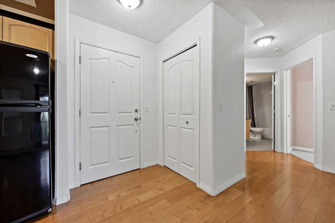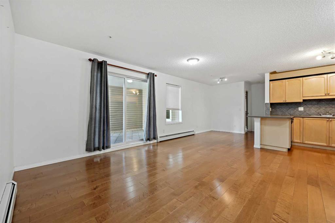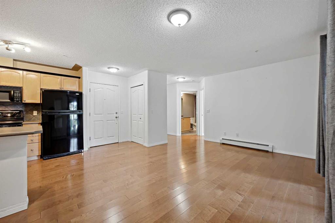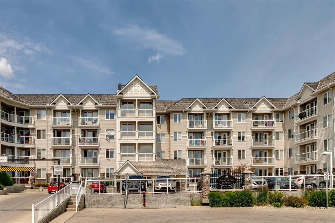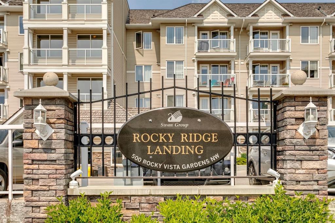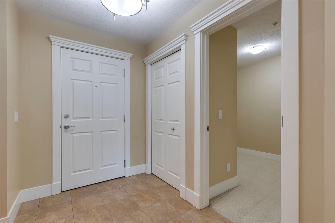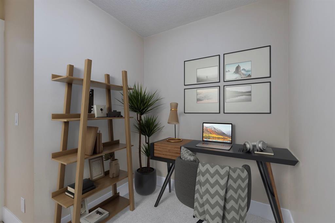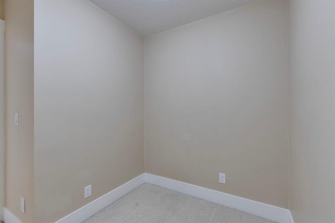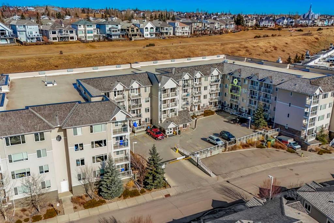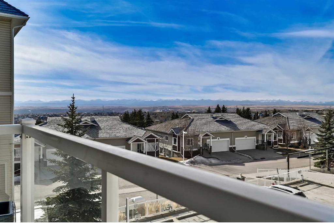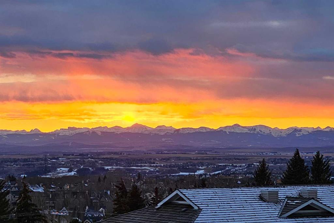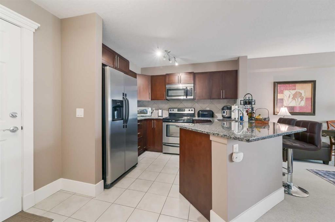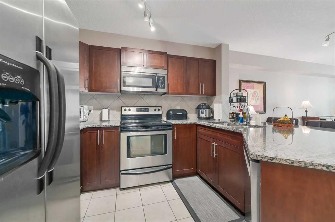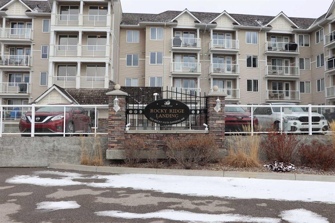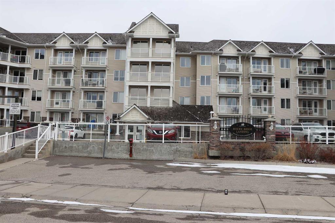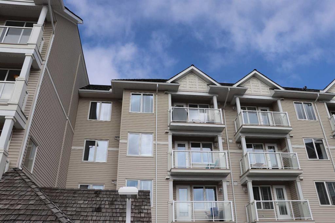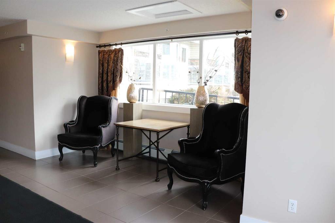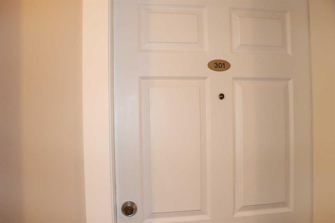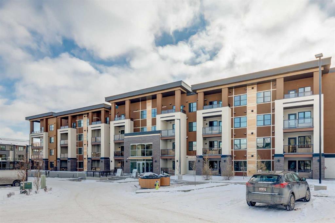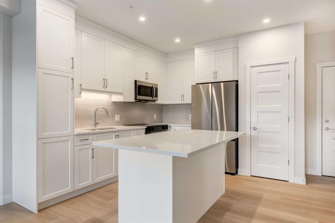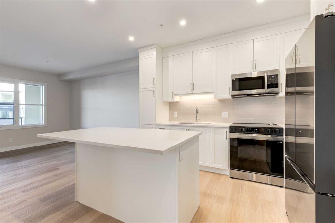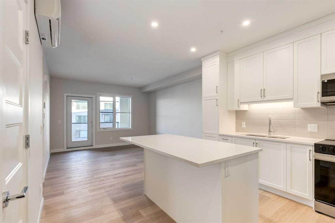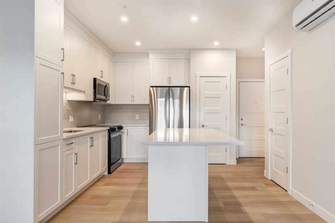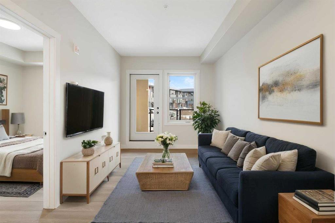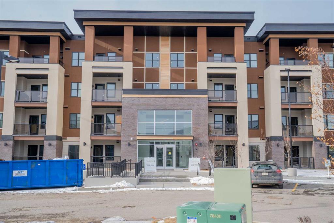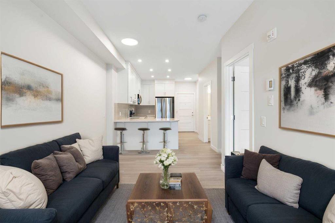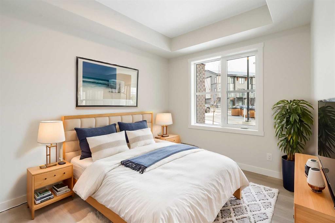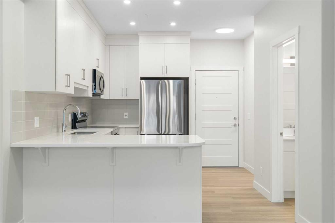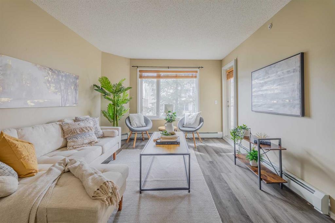3308, 3308 Tuscarora Manor NW
Calgary T3L2J9
MLS® Number: A2201204
$ 360,000
2
BEDROOMS
2 + 0
BATHROOMS
1,071
SQUARE FEET
1999
YEAR BUILT
Attention investors and homebuyers! Discover this beautifully designed 2-bedroom, 2-bath condo in the highly sought-after Tuscany community. Enjoy panoramic mountain views and breathtaking sunsets from your expansive private balcony, which also overlooks parks and a playing field to the west. This prime location is just steps from scenic walking trails and only one block from the C-Train, offering both convenience and a peaceful retreat. Inside, the open-concept layout is bathed in natural light, featuring neutral tones that create a warm and inviting atmosphere. The modern kitchen with stainless appliances and spacious primary bedroom both offer stunning views, while the ensuite laundry provides ample storage. The main bath includes a luxurious soaking tub for ultimate relaxation. Parking is effortless space—one titled underground . Don’t miss this incredible opportunity to own a stylish and well-located home in one of Calgary’s most desirable neighborhoods!
| COMMUNITY | Tuscany |
| PROPERTY TYPE | Apartment |
| BUILDING TYPE | Low Rise (2-4 stories) |
| STYLE | Single Level Unit |
| YEAR BUILT | 1999 |
| SQUARE FOOTAGE | 1,071 |
| BEDROOMS | 2 |
| BATHROOMS | 2.00 |
| BASEMENT | |
| AMENITIES | |
| APPLIANCES | Dishwasher, Electric Range, Microwave, Refrigerator, Washer/Dryer |
| COOLING | None |
| FIREPLACE | N/A |
| FLOORING | Laminate, Tile |
| HEATING | Baseboard |
| LAUNDRY | In Unit |
| LOT FEATURES | |
| PARKING | Underground |
| RESTRICTIONS | Call Lister |
| ROOF | |
| TITLE | Fee Simple |
| BROKER | First Place Realty |
| ROOMS | DIMENSIONS (m) | LEVEL |
|---|---|---|
| Bedroom | 12`4" x 12`6" | Main |
| Kitchen | 8`6" x 8`10" | Main |
| Bedroom - Primary | 12`10" x 13`7" | Main |
| Dining Room | 8`10" x 9`4" | Main |
| Living Room | 14`9" x 15`1" | Main |
| Storage | 4`11" x 5`5" | Main |
| 4pc Bathroom | 0`0" x 0`0" | Main |
| 3pc Ensuite bath | 0`0" x 0`0" | Main |

