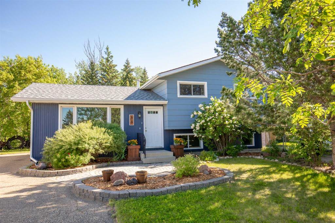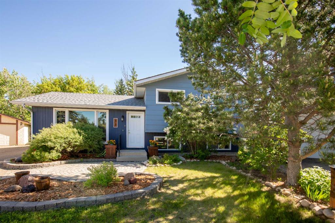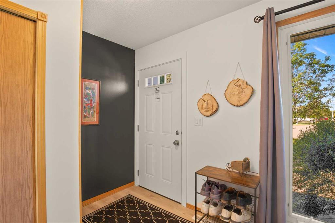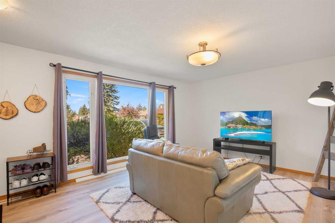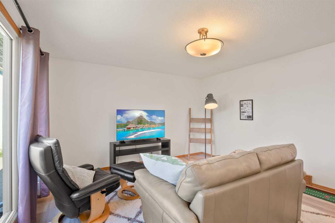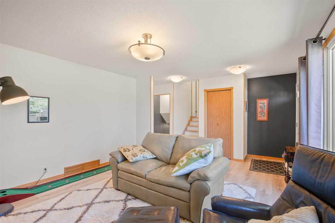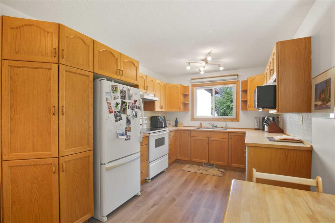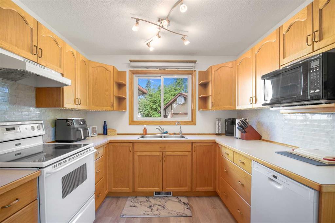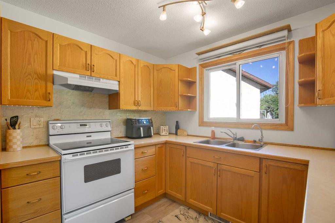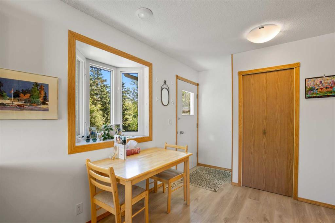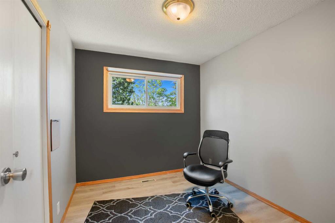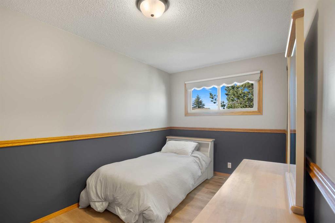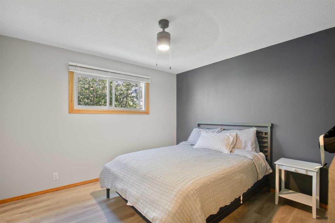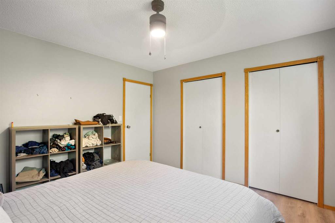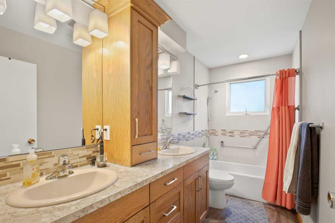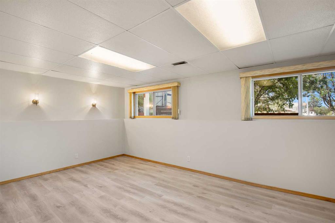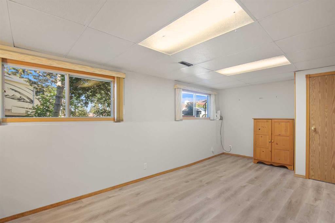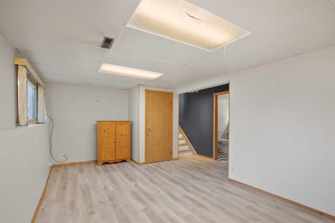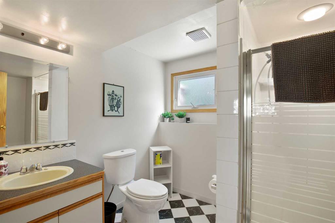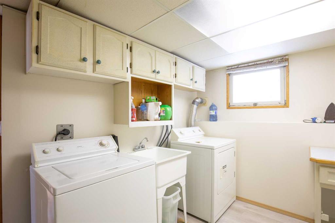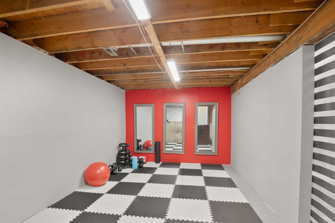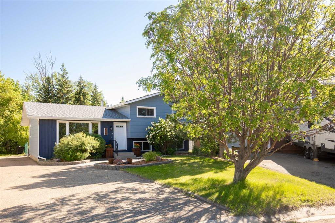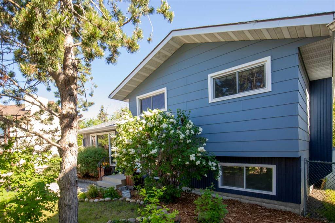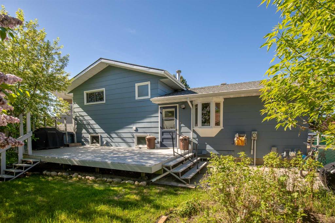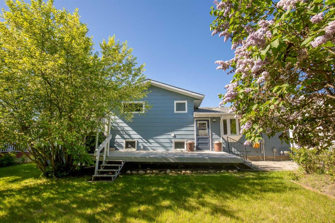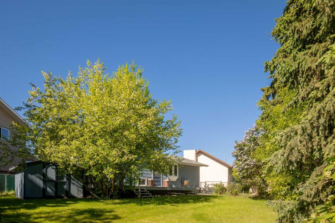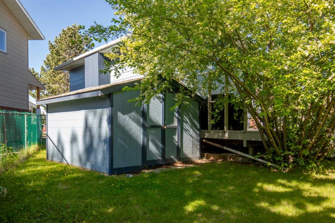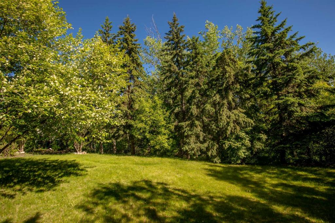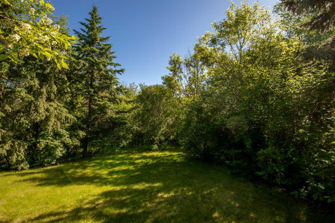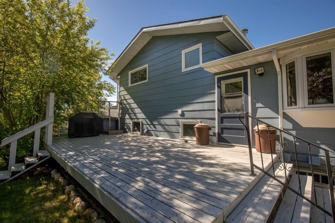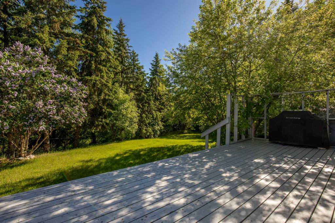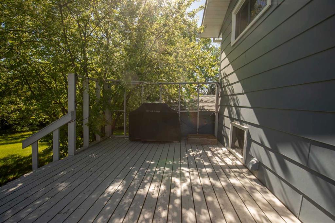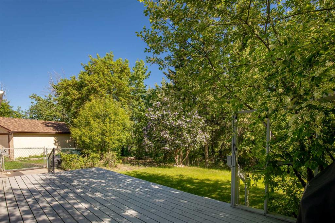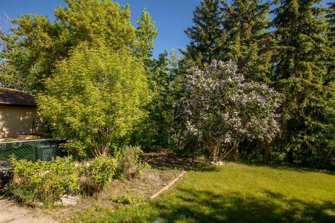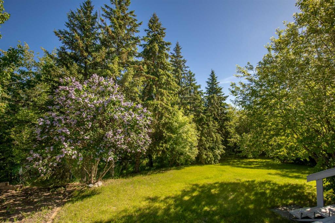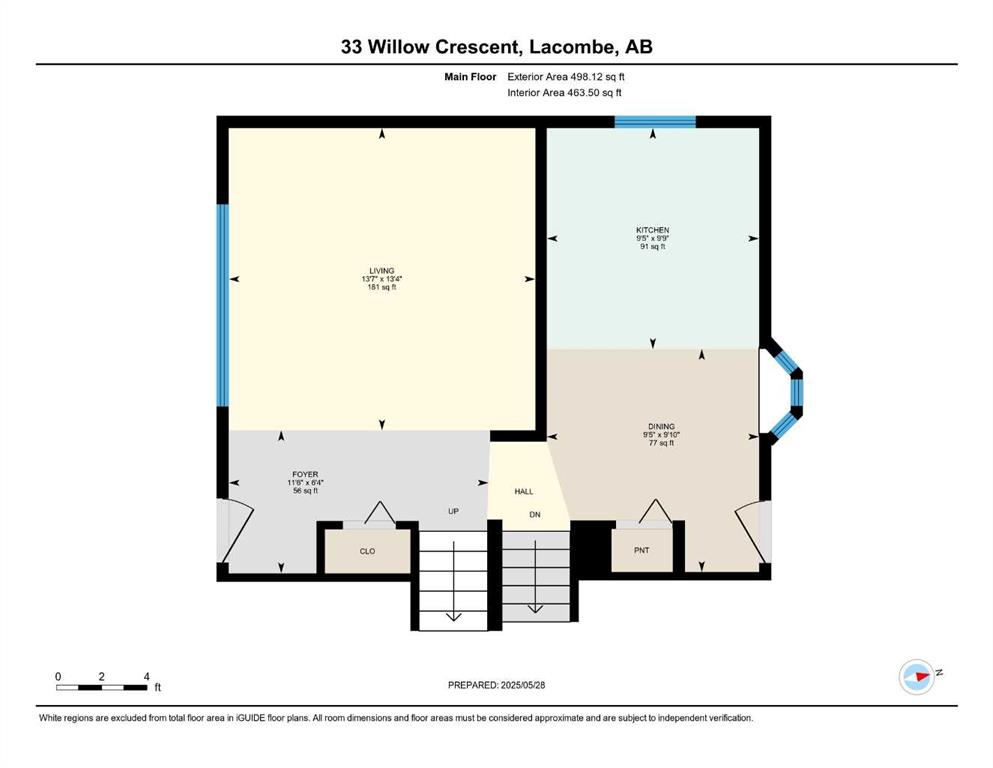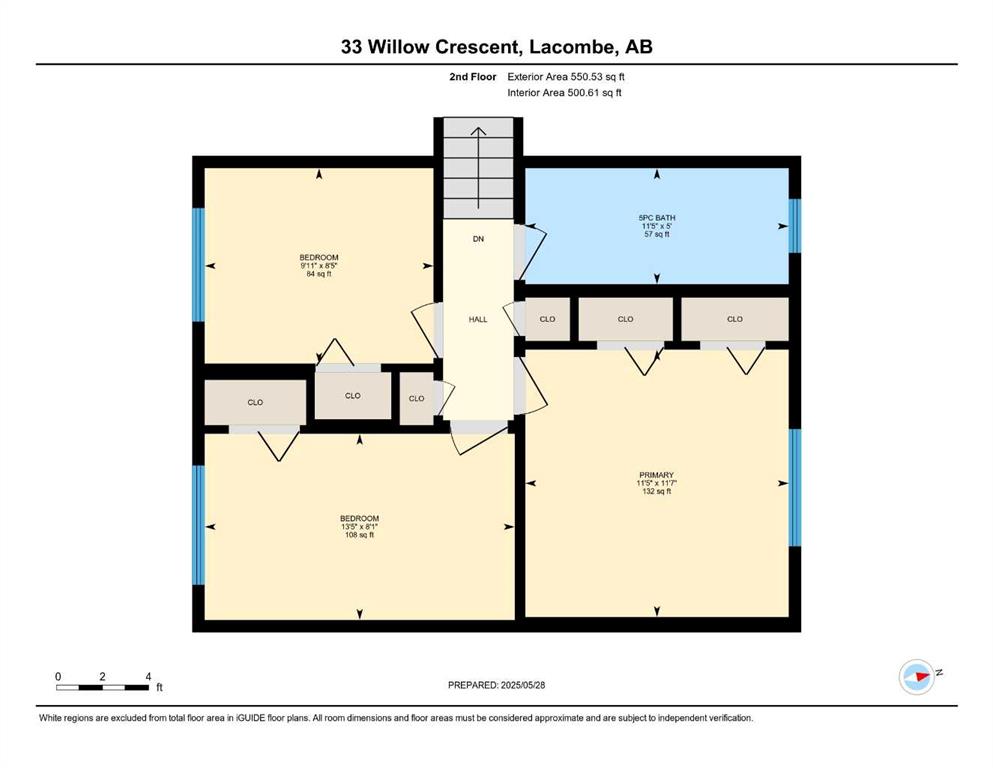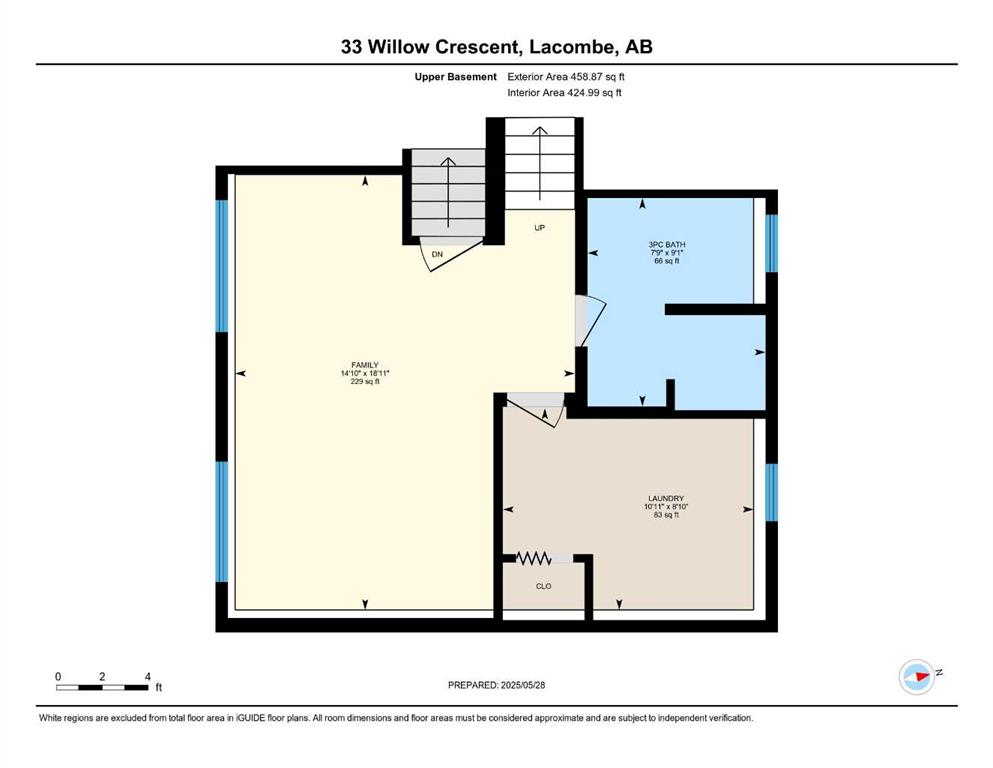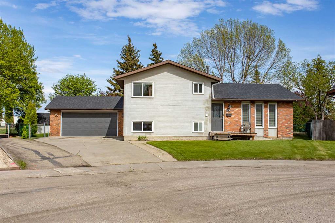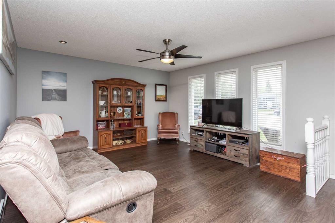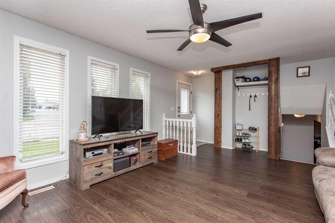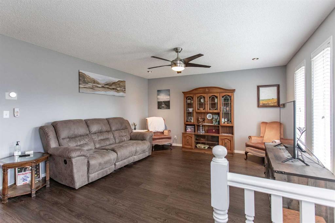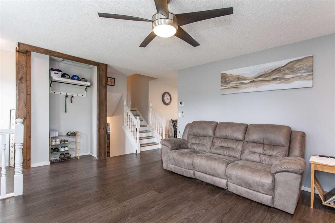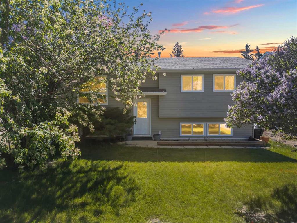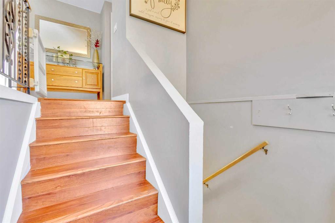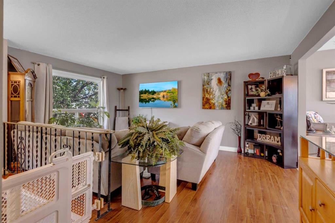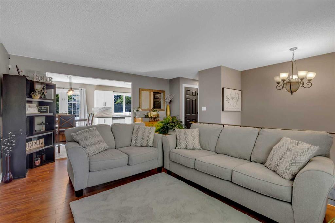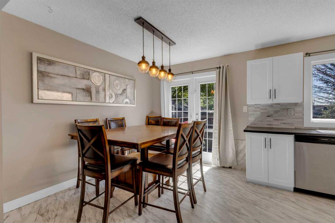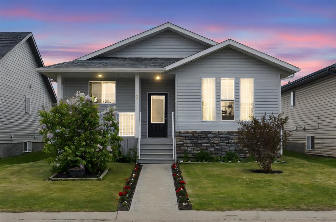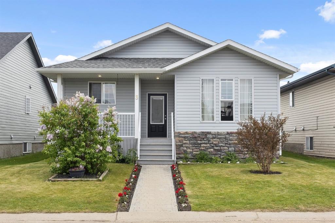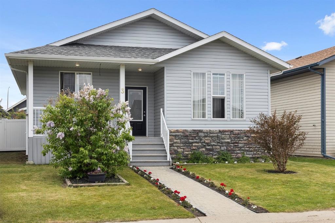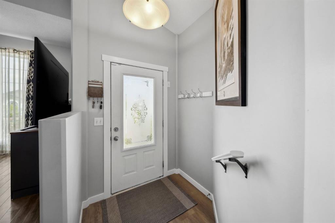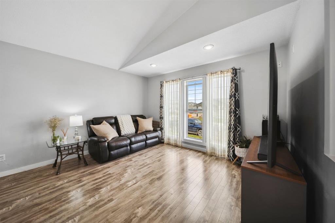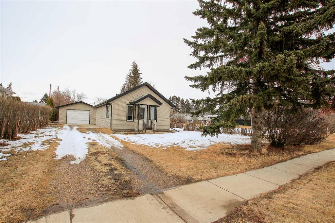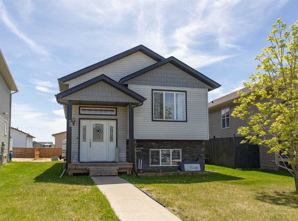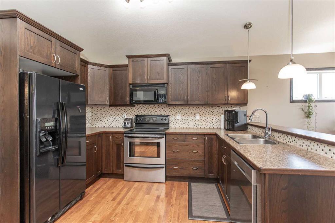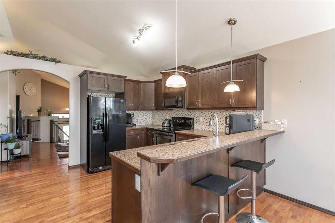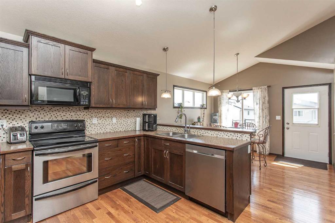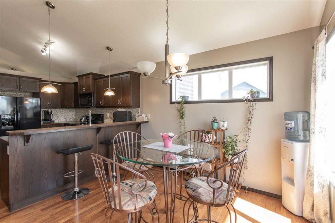33 Willow Crescent
Lacombe T4L 1V3
MLS® Number: A2226318
$ 370,000
3
BEDROOMS
2 + 0
BATHROOMS
1,049
SQUARE FEET
1980
YEAR BUILT
Beautiful move in ready home in Willow Crescent backing onto environmental reserve! Private lot with mature trees in the heart of Lacombe! There are Three bedrooms upstairs with large primary bedroom and a 5 piece bathroom. The main floor has the living room, kitchen and dining space. With access from the kitchen/dining to the back deck for easy BBQ or entertaining. Large family room and a 3 piece bathroom on the lower level. The laundry room on the lower level was once a bedroom but was converted for easier laundry access (could be converted back to a bedroom). The basement has the den and utility room. This property has a prime location walking distance to the schools, multiplex, Cranna Lake trail system and more. Immediate possession available!
| COMMUNITY | Woodlands |
| PROPERTY TYPE | Detached |
| BUILDING TYPE | House |
| STYLE | 4 Level Split |
| YEAR BUILT | 1980 |
| SQUARE FOOTAGE | 1,049 |
| BEDROOMS | 3 |
| BATHROOMS | 2.00 |
| BASEMENT | Finished, Full |
| AMENITIES | |
| APPLIANCES | Dishwasher, Electric Stove, Microwave, Refrigerator, Washer/Dryer |
| COOLING | None |
| FIREPLACE | N/A |
| FLOORING | Linoleum, Vinyl Plank |
| HEATING | Forced Air, Natural Gas |
| LAUNDRY | Laundry Room, Lower Level |
| LOT FEATURES | Back Yard, Creek/River/Stream/Pond, Cul-De-Sac, Environmental Reserve, Landscaped, Pie Shaped Lot |
| PARKING | Asphalt, Driveway, Parking Pad |
| RESTRICTIONS | None Known |
| ROOF | Asphalt Shingle |
| TITLE | Fee Simple |
| BROKER | Royal LePage Lifestyles Realty |
| ROOMS | DIMENSIONS (m) | LEVEL |
|---|---|---|
| Den | 18`7" x 10`9" | Basement |
| Furnace/Utility Room | 20`5" x 10`9" | Basement |
| 3pc Bathroom | 9`1" x 7`9" | Lower |
| Family Room | 18`11" x 14`10" | Lower |
| Laundry | 8`10" x 10`11" | Lower |
| Foyer | 6`4" x 11`6" | Main |
| Dining Room | 9`10" x 9`5" | Main |
| Kitchen | 9`9" x 9`5" | Main |
| Living Room | 13`4" x 13`7" | Main |
| Bedroom - Primary | 11`7" x 11`5" | Upper |
| 5pc Bathroom | 5`0" x 11`5" | Upper |
| Bedroom | 8`1" x 13`5" | Upper |
| Bedroom | 8`5" x 9`11" | Upper |

