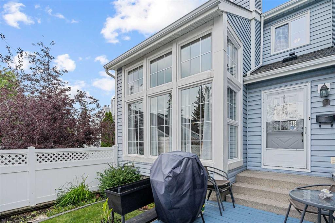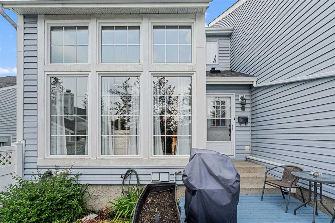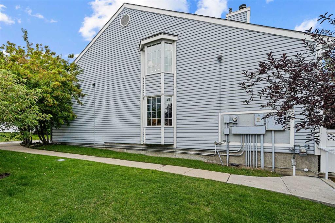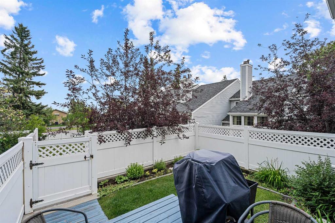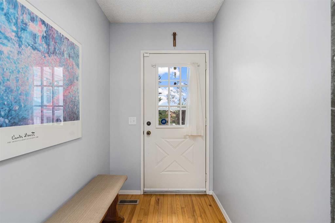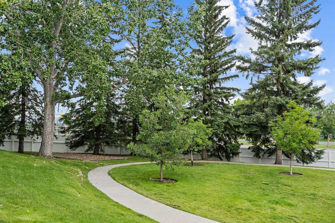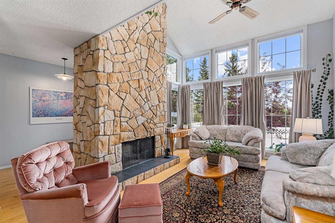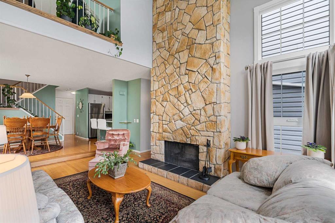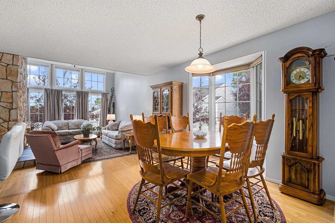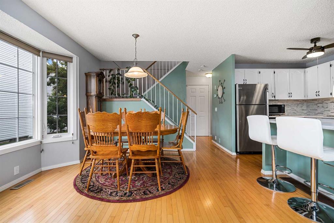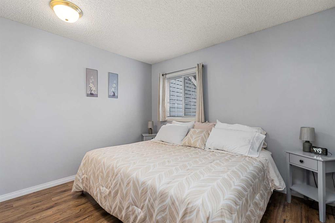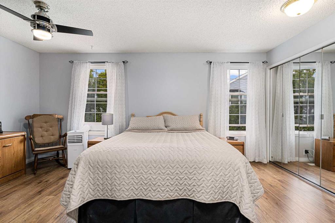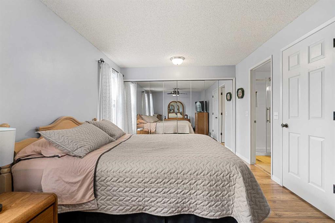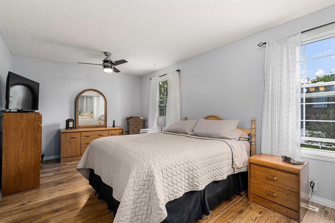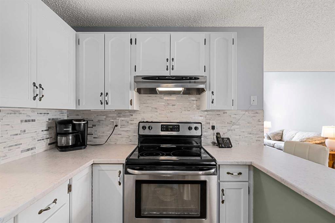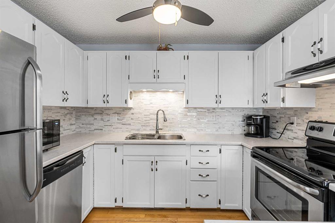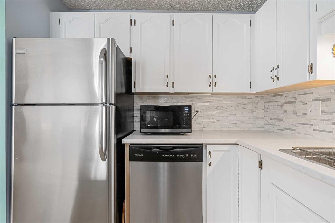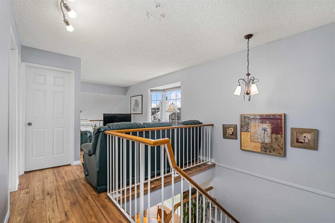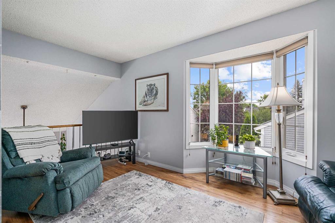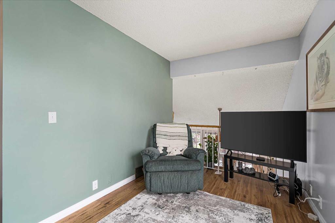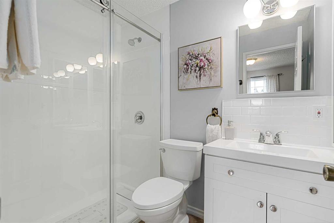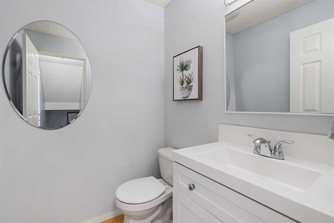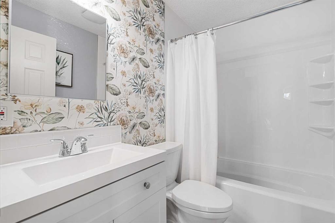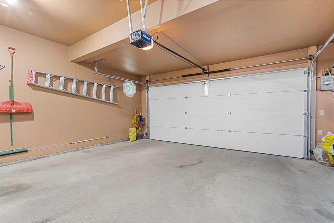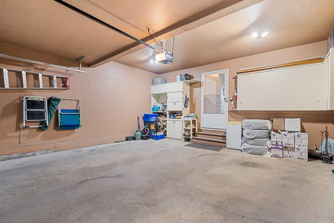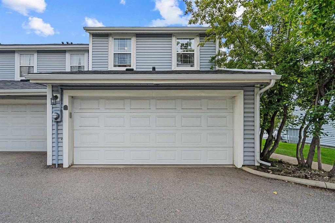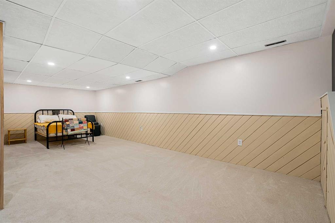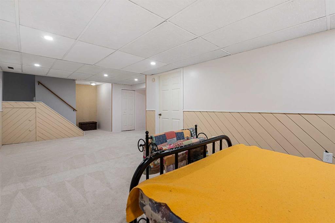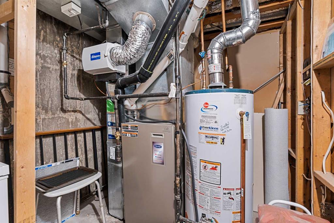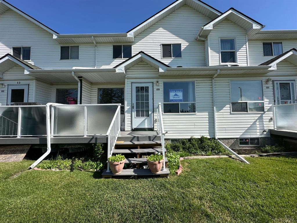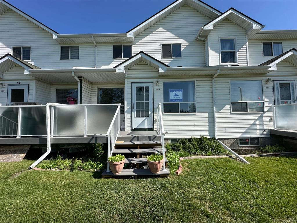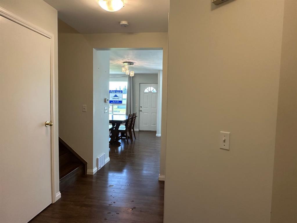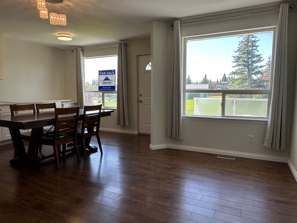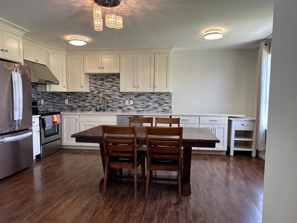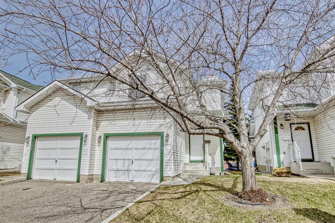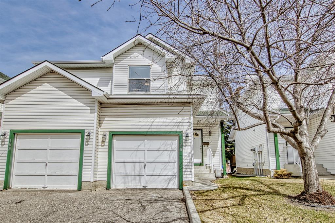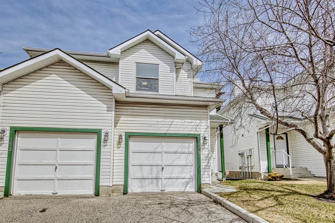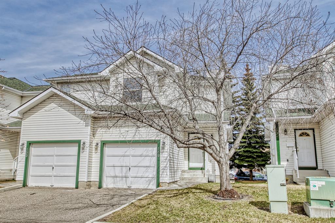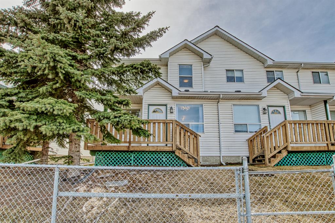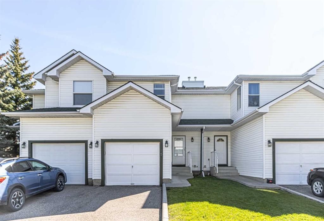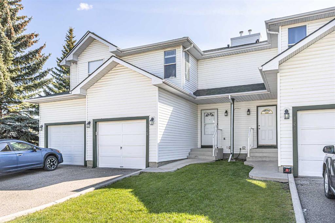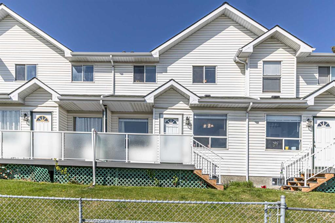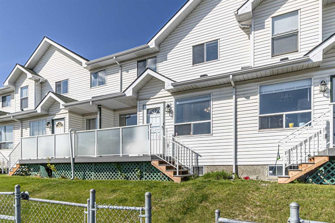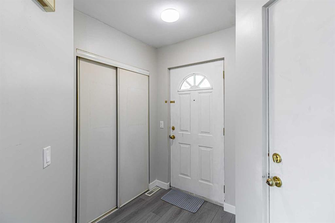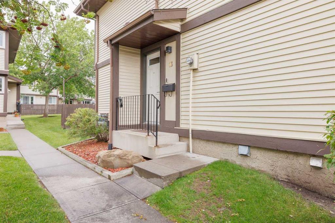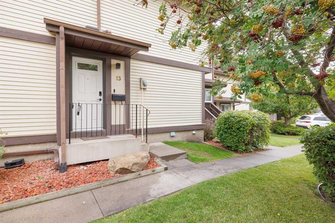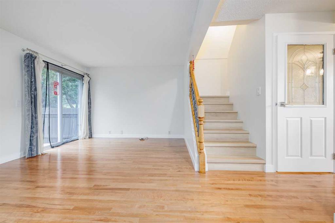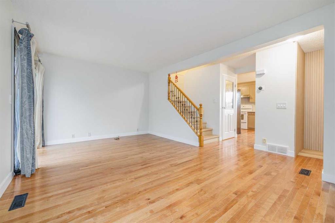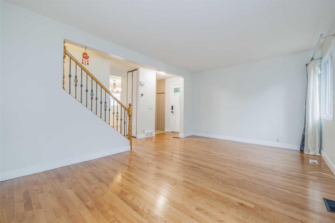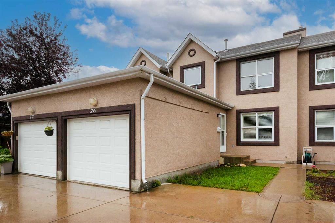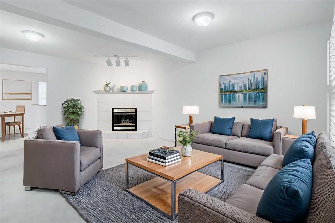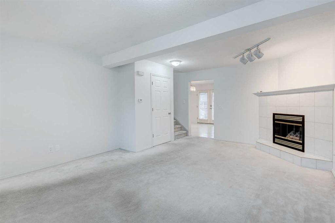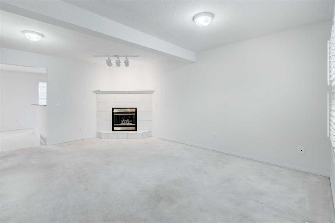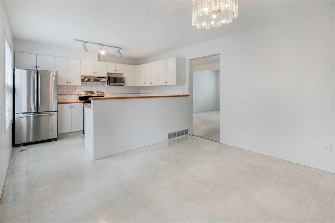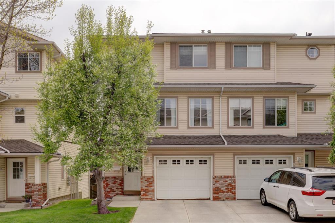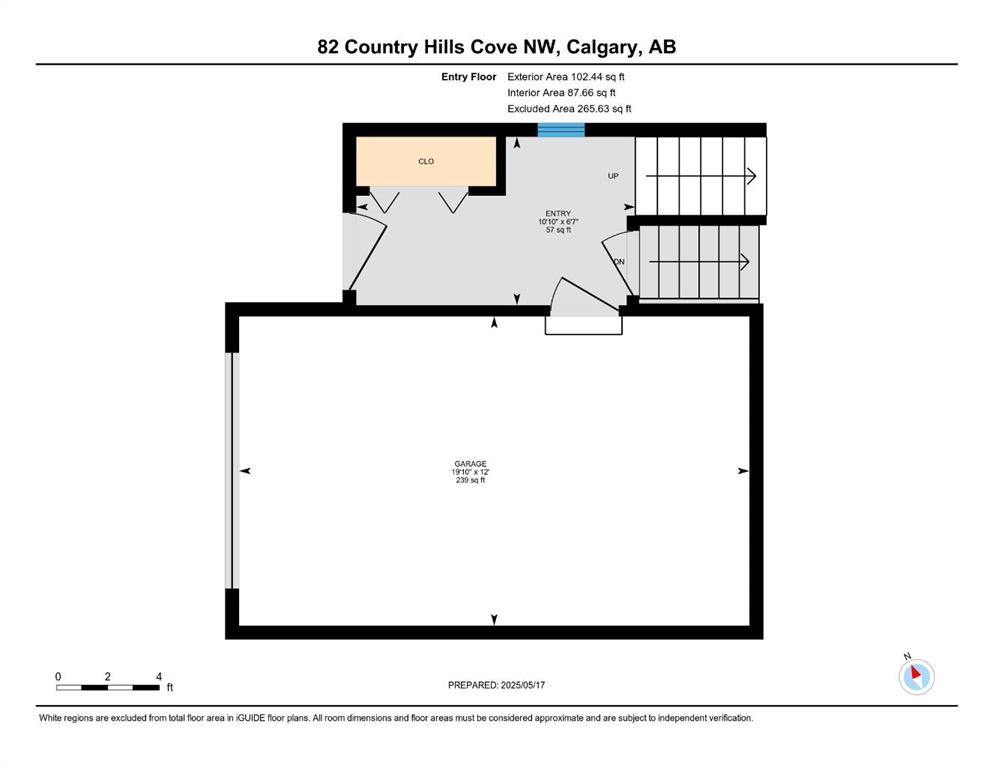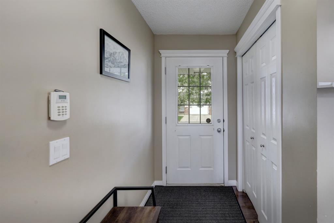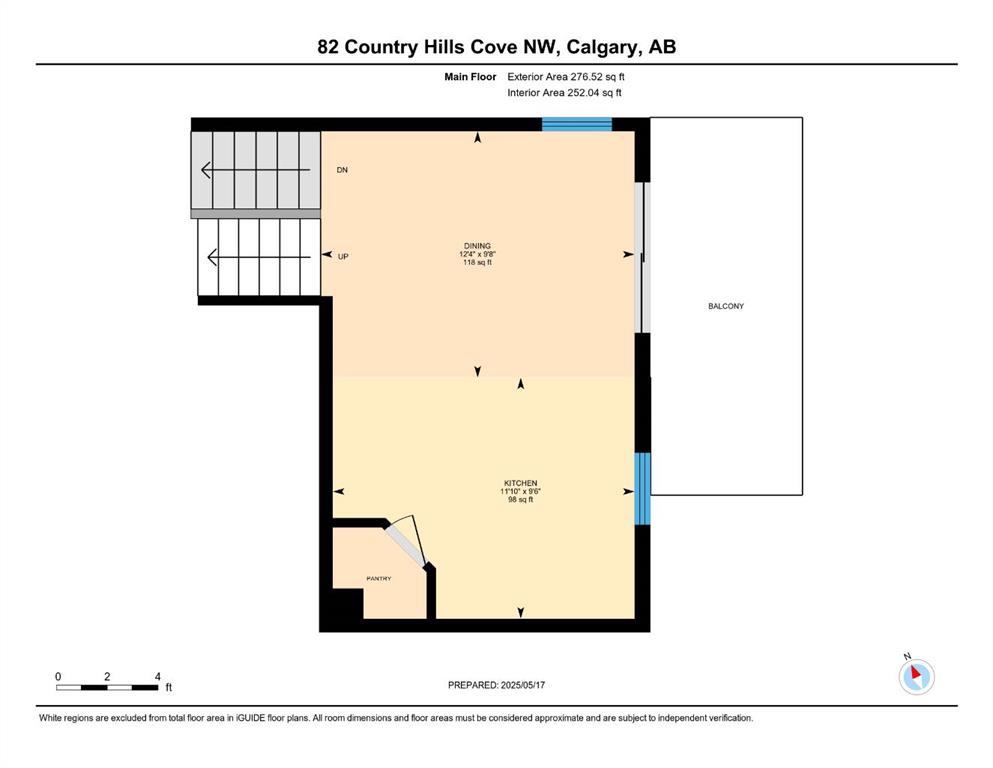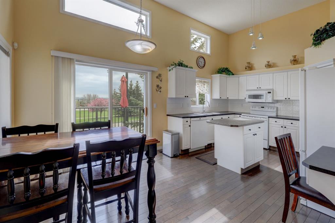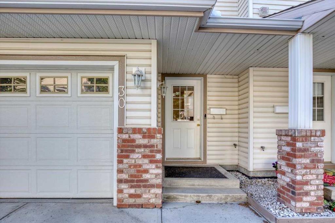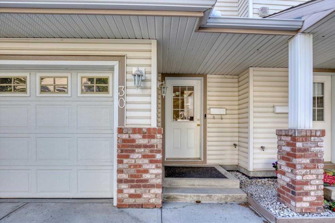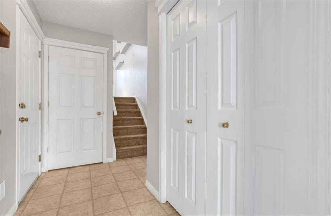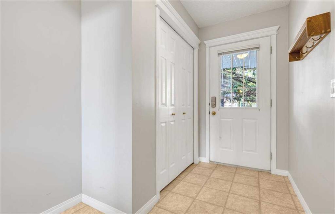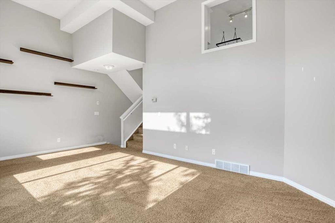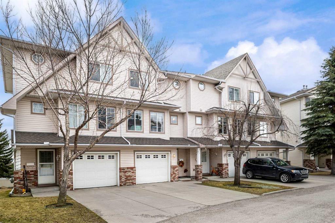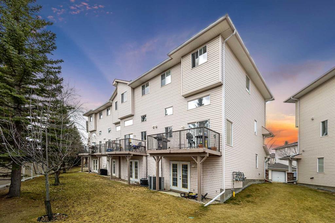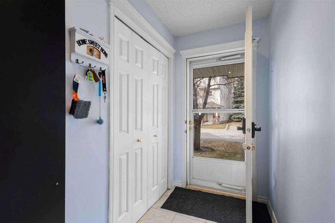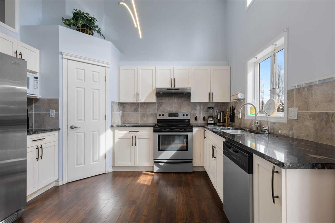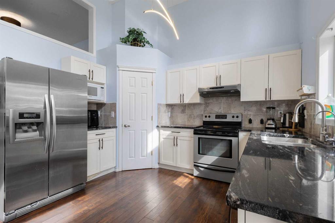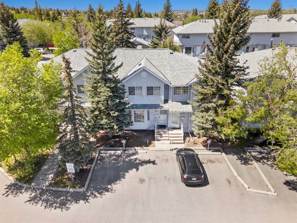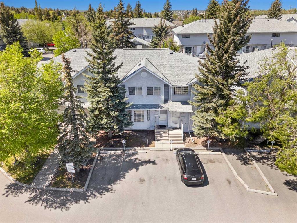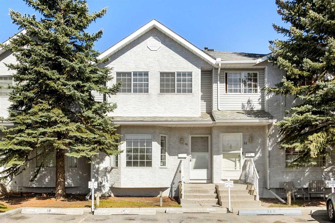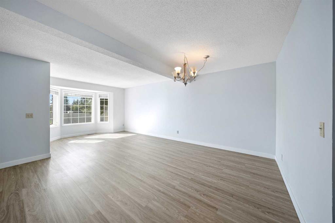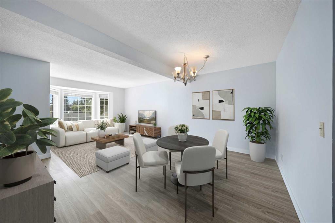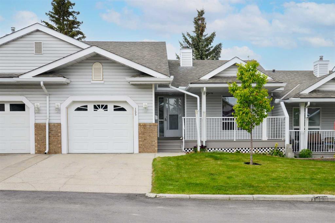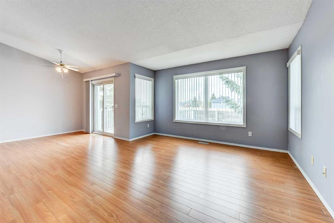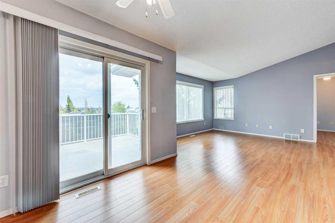33, 28 Berwick Crescent NW
Calgary T3K 1Y7
MLS® Number: A2242276
$ 445,900
2
BEDROOMS
2 + 1
BATHROOMS
1,371
SQUARE FEET
1979
YEAR BUILT
This is an exceptional opportunity to acquire a well-maintained townhouse featuring over 1,300 sqft of living space. This property has been thoughtfully improved, offering enhanced comfort and modern appeal with updates including a newer garage door, newer furnace motor, comprehensive basement renovation, hardwood flooring, kitchen renovation includes modern stainless steel appliances. End unit located next to green space which benefits from abundant natural light and includes bright bay windows. The home showcases soaring vaulted ceilings and a wood-burning fireplace with a two-story stone facade. A flexible loft area and a finished basement perfect for a media room or recreation space. A significant asset is the double-car garage.
| COMMUNITY | Beddington Heights |
| PROPERTY TYPE | Row/Townhouse |
| BUILDING TYPE | Other |
| STYLE | Townhouse |
| YEAR BUILT | 1979 |
| SQUARE FOOTAGE | 1,371 |
| BEDROOMS | 2 |
| BATHROOMS | 3.00 |
| BASEMENT | Finished, Full |
| AMENITIES | |
| APPLIANCES | Dishwasher, Refrigerator, Stove(s), Washer/Dryer |
| COOLING | None |
| FIREPLACE | Living Room, Stone, Wood Burning |
| FLOORING | Carpet, Hardwood, Linoleum |
| HEATING | Fireplace(s), Forced Air, Natural Gas |
| LAUNDRY | In Basement |
| LOT FEATURES | Backs on to Park/Green Space, Corner Lot, Landscaped, Private |
| PARKING | Alley Access, Double Garage Attached |
| RESTRICTIONS | None Known |
| ROOF | Asphalt Shingle |
| TITLE | Fee Simple |
| BROKER | RE/MAX Complete Realty |
| ROOMS | DIMENSIONS (m) | LEVEL |
|---|---|---|
| Family Room | 25`10" x 17`5" | Basement |
| Laundry | 6`1" x 5`5" | Basement |
| Storage | 3`3" x 2`10" | Basement |
| Foyer | 5`3" x 4`11" | Main |
| Living Room | 17`2" x 10`10" | Main |
| Kitchen | 10`1" x 8`0" | Main |
| Dining Room | 10`10" x 9`5" | Main |
| 2pc Bathroom | 5`2" x 5`2" | Main |
| 4pc Bathroom | 7`5" x 4`11" | Second |
| Loft | 14`4" x 7`10" | Second |
| Bedroom - Primary | 16`7" x 10`3" | Second |
| Bedroom | 10`8" x 8`11" | Second |
| 3pc Ensuite bath | 7`5" x 4`11" | Second |

