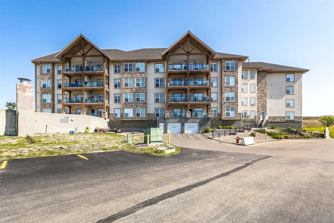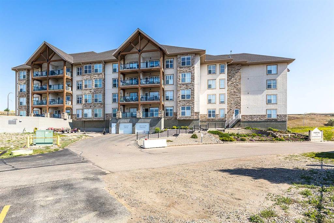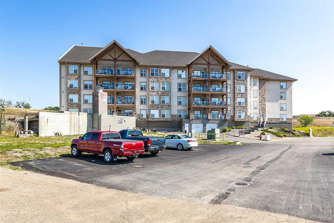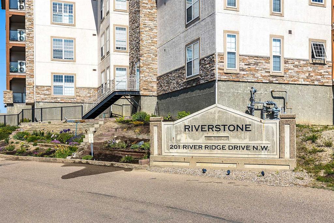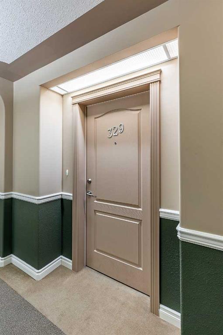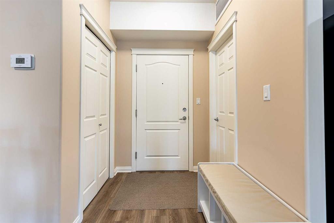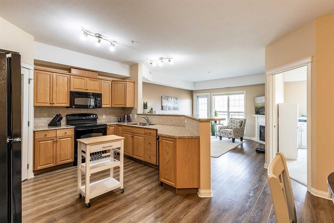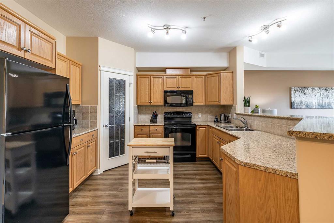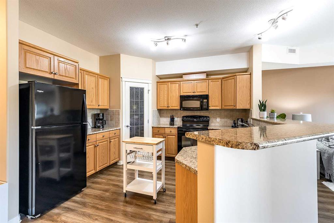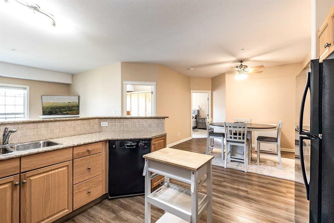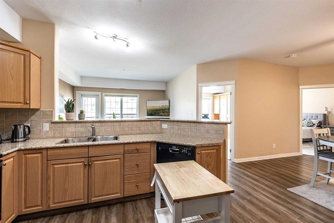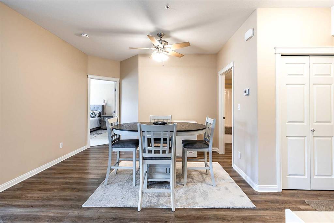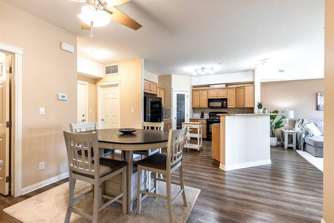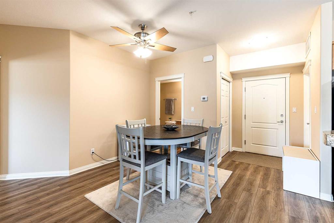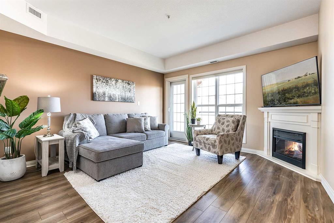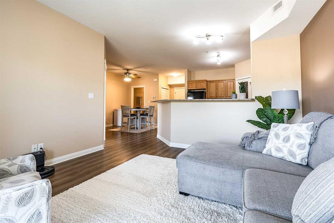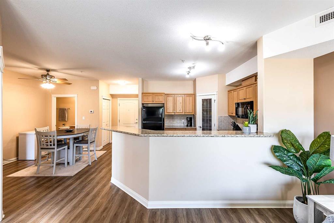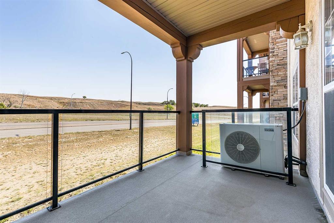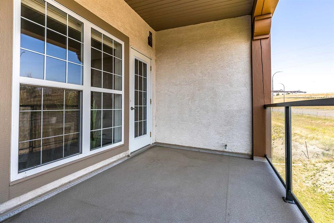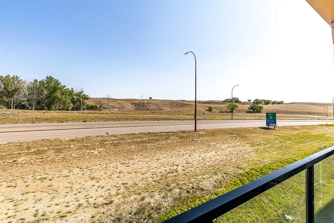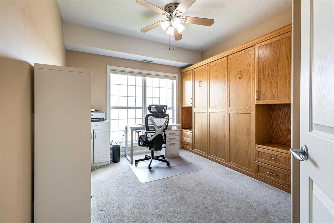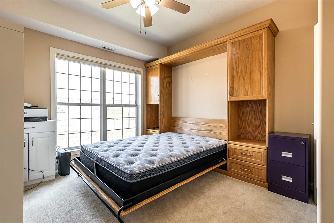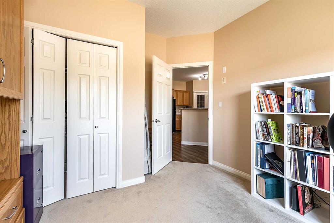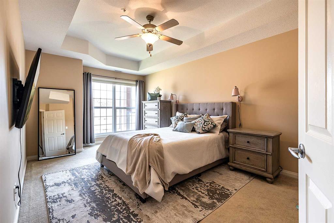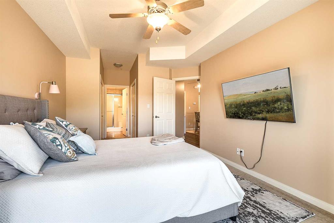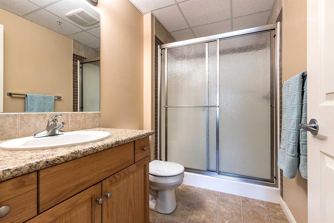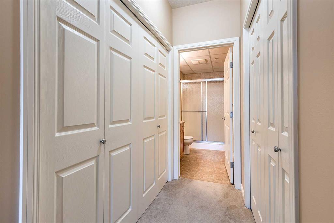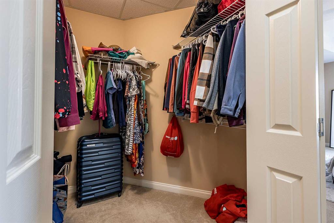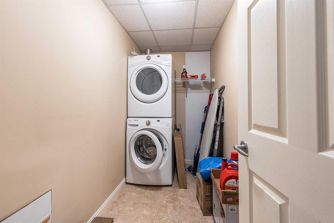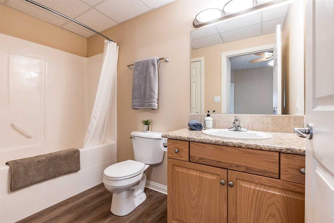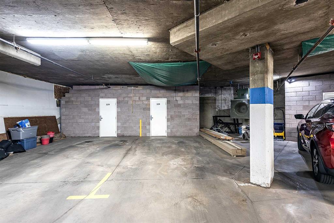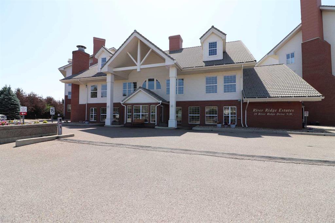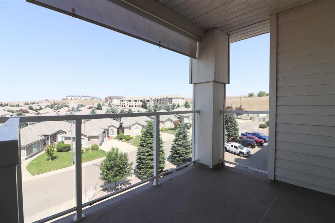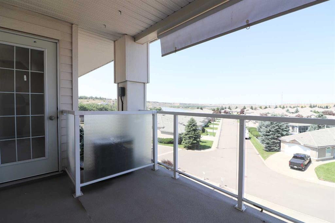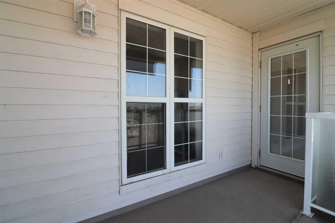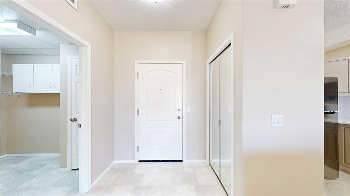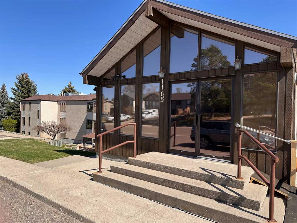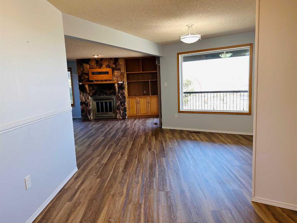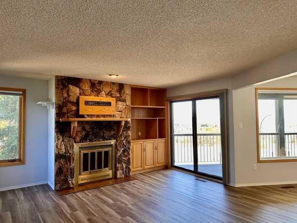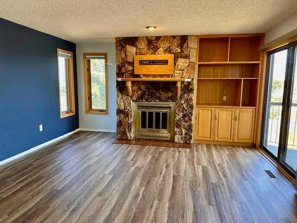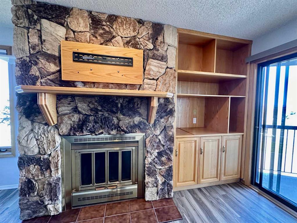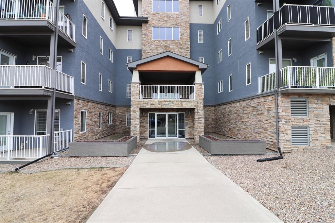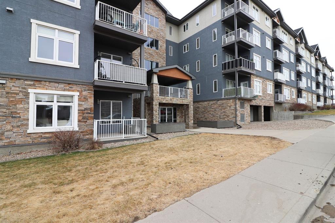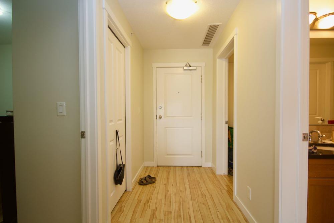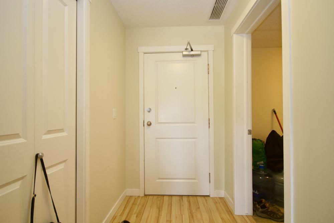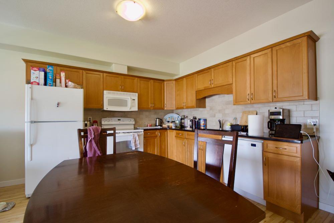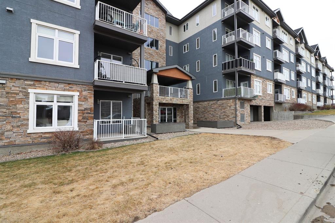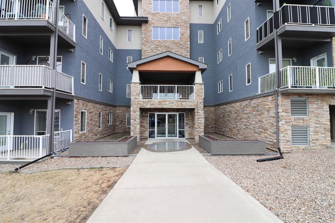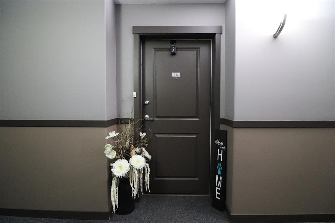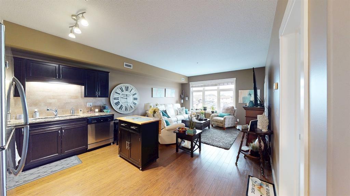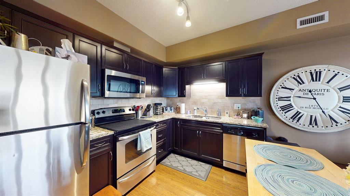329, 201 River Ridge Drive NW
Medicine Hat T1A 8V5
MLS® Number: A2234925
$ 278,000
2
BEDROOMS
2 + 0
BATHROOMS
1,118
SQUARE FEET
2007
YEAR BUILT
Welcome to a refined condo living in Riverside. This beautifully maintained 2-bedroom, 2-bathroom home offers an elegant open-concept layout, ideal for both everyday comfort and effortless entertaining. The kitchen features rich oak cabinetry, generous counter space, breakfast bar, and a spacious pantry–providing both style and functionality. The adjoining living room is bright and inviting, centered around an electric fireplace that adds warmth and charm. From here, step out onto the north-facing balcony and enjoy serene prairie views. The primary suite is a bright retreat, complete with a walk-in closet and a well-appointed 3-piece ensuite. A second bedroom and full bathroom provide flexibility for guests or a home office, Includes the Murphy bed and custom Cabinetry! Additional highlights include in-suite laundry with a stacking washer and dryer, an assigned underground parking stall in the heated garage, and a convenient storage room located directly beside your parking space. This quiet, secure building is situated in one of Medicine Hat’s most desirable communities. Riverside is known for its mature trees, scenic walking trails, and close proximity to the South Saskatchewan River. You’ll find yourself just minutes from parks, shopping, dining, and the city’s vibrant Downtown core. Don’t miss this opportunity–contact a real estate agent today to arrange your private showing!
| COMMUNITY | Riverside |
| PROPERTY TYPE | Apartment |
| BUILDING TYPE | Low Rise (2-4 stories) |
| STYLE | Single Level Unit |
| YEAR BUILT | 2007 |
| SQUARE FOOTAGE | 1,118 |
| BEDROOMS | 2 |
| BATHROOMS | 2.00 |
| BASEMENT | |
| AMENITIES | |
| APPLIANCES | Dishwasher, Dryer, Refrigerator, Stove(s), Washer |
| COOLING | Central Air |
| FIREPLACE | Electric |
| FLOORING | Carpet, Vinyl Plank |
| HEATING | Boiler |
| LAUNDRY | In Unit, Laundry Room |
| LOT FEATURES | |
| PARKING | Additional Parking, Assigned, Heated Garage, Stall, Underground |
| RESTRICTIONS | See Remarks |
| ROOF | |
| TITLE | Fee Simple |
| BROKER | 2 PERCENT REALTY |
| ROOMS | DIMENSIONS (m) | LEVEL |
|---|---|---|
| Foyer | 5`1" x 4`8" | Main |
| Dining Room | 12`6" x 14`6" | Main |
| Kitchen | 11`9" x 13`3" | Main |
| Pantry | 3`7" x 3`5" | Main |
| Living Room | 12`11" x 13`10" | Main |
| Laundry | 10`6" x 4`5" | Main |
| Bedroom | 10`4" x 13`1" | Main |
| Bedroom - Primary | 11`5" x 16`10" | Main |
| Walk-In Closet | 5`9" x 6`7" | Main |
| 3pc Ensuite bath | 5`2" x 8`6" | Main |
| 4pc Bathroom | 10`1" x 5`2" | Main |
| Balcony | 13`8" x 7`10" | Main |

