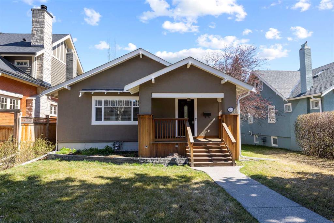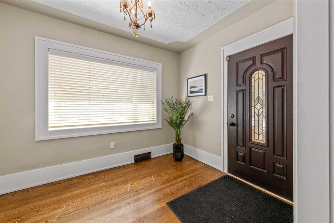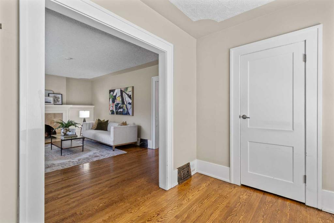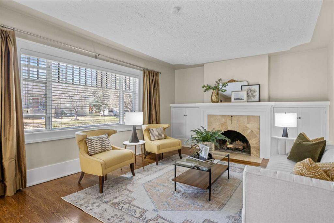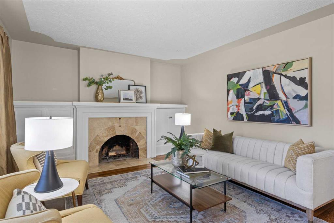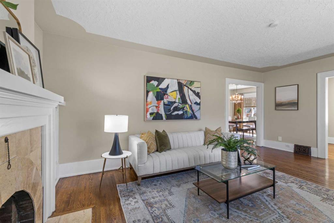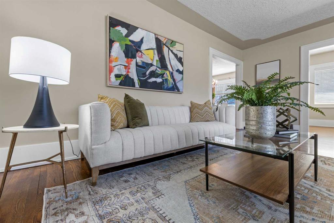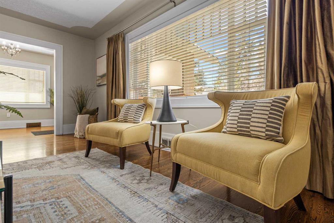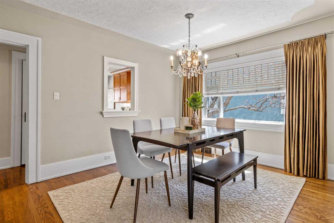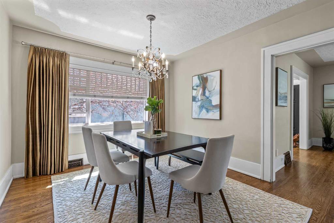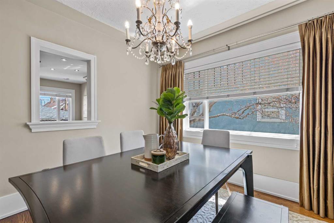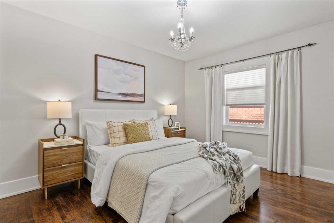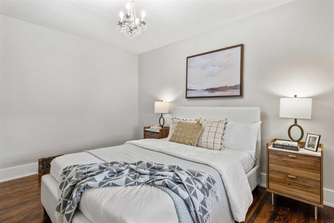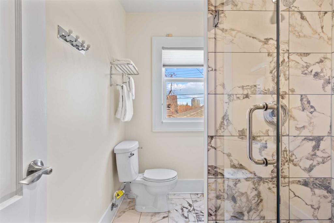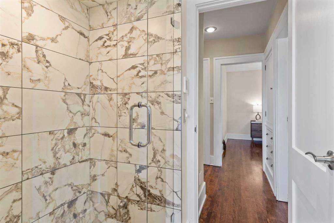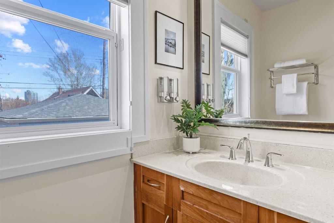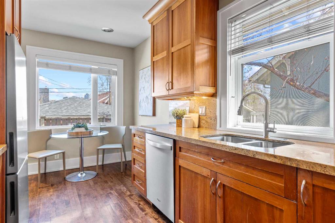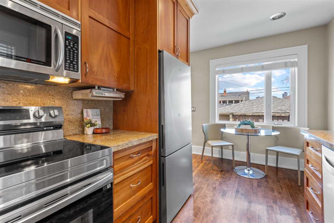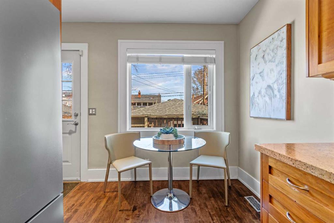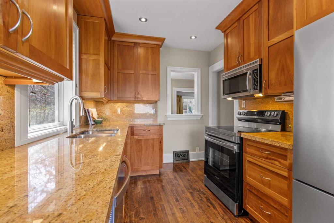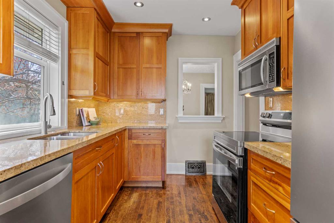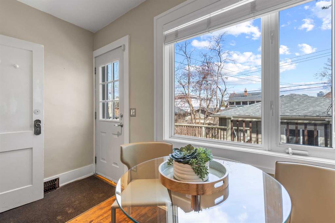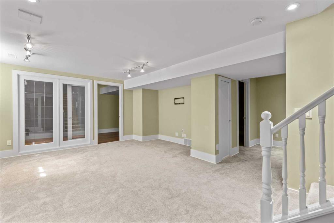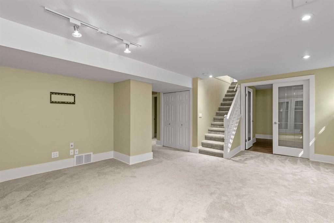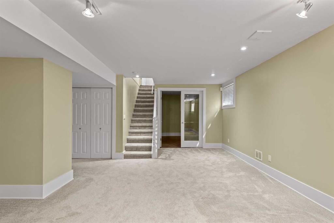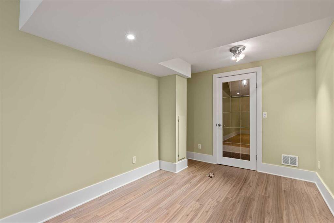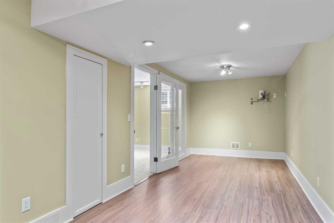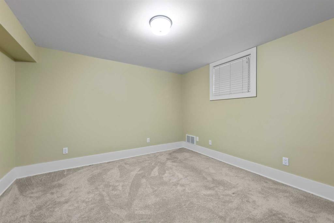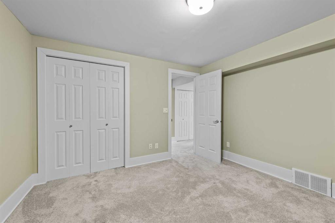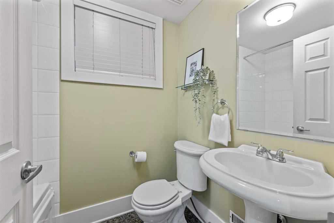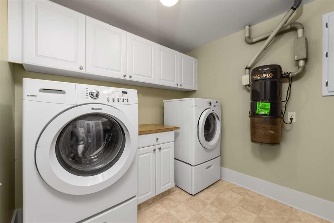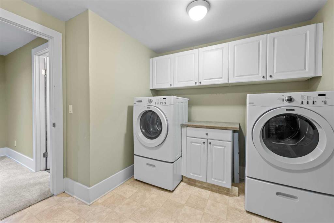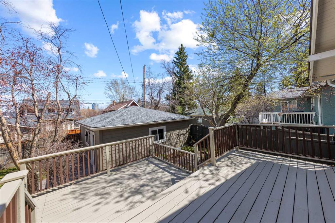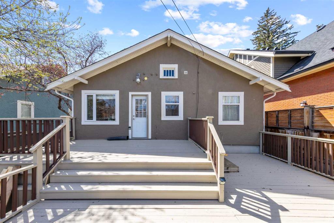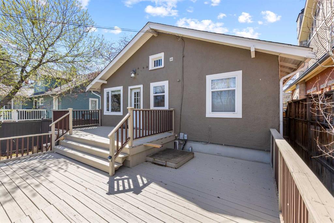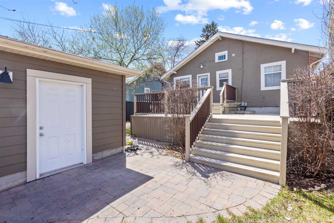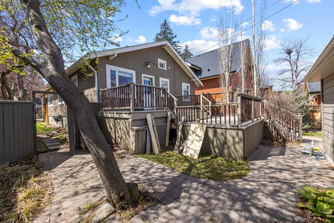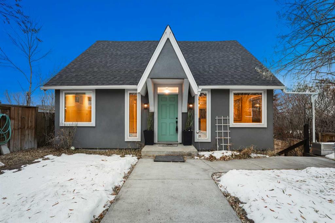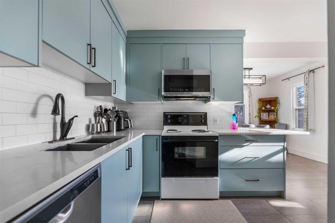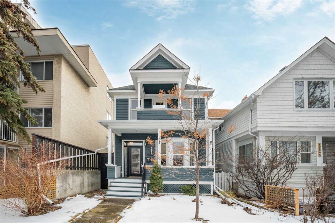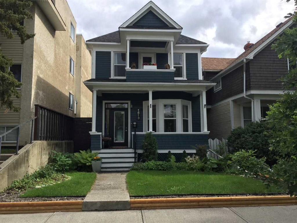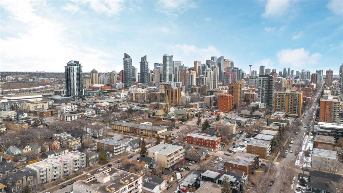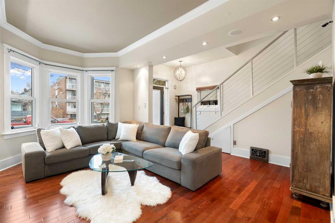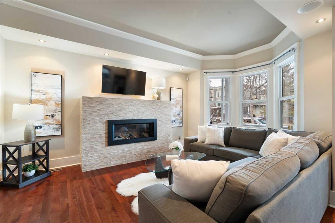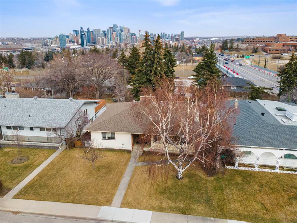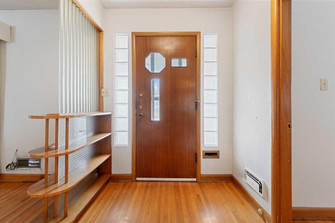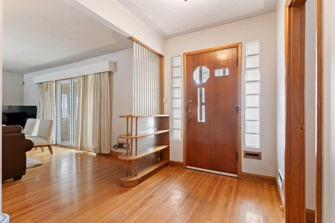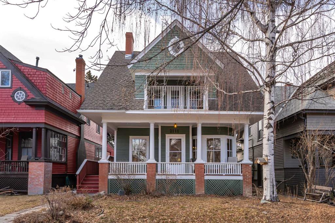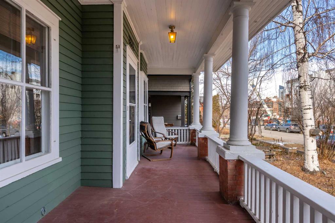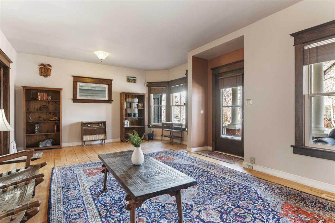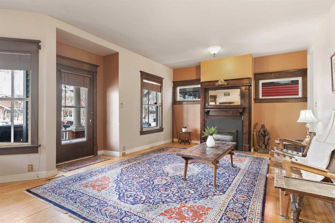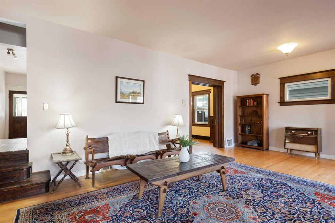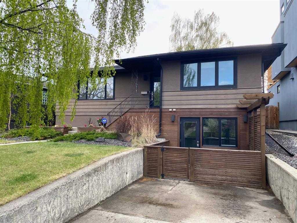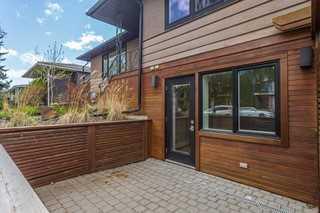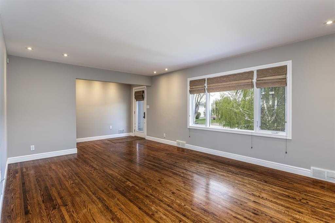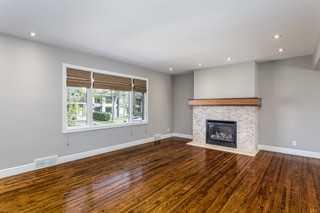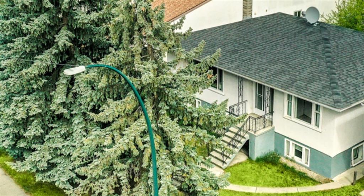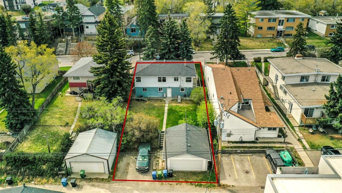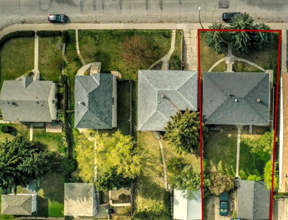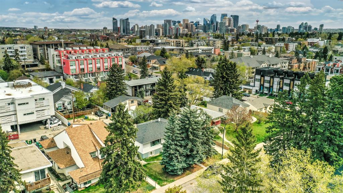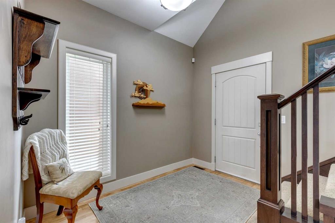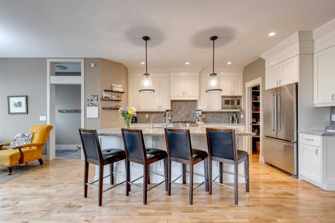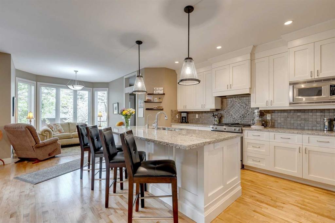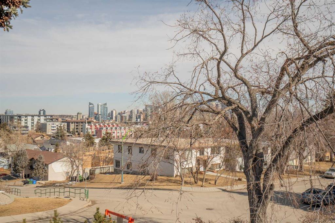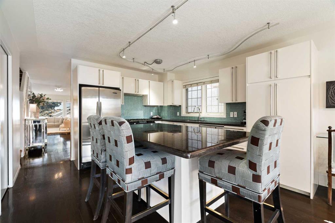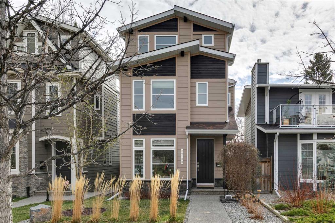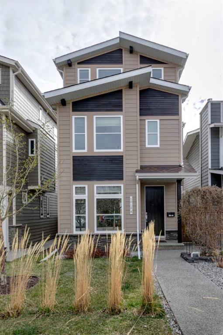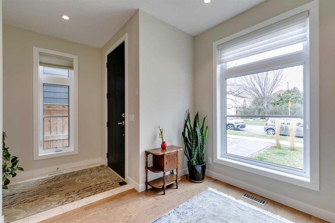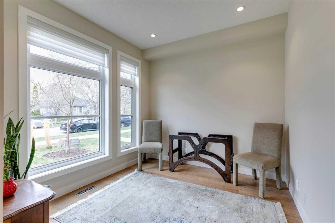324 Superior Avenue SW
Calgary T3C 2J2
MLS® Number: A2215939
$ 1,099,900
3
BEDROOMS
2 + 0
BATHROOMS
1,206
SQUARE FEET
1925
YEAR BUILT
Open House Saturday May 3rd - 1-3pm and Sunday May 4th - 1-3pm. Welcome to this charming bungalow located on a quiet, tree-lined street in the prestigious inner-city community of Scarboro—a neighborhood known for its timeless character, beautiful homes, and unbeatable access to the downtown core. This 3-bedroom, 2-bathroom home sits on a large, beautifully landscaped lot, offering exceptional outdoor space for relaxing, entertaining, or future development potential. Inside, you'll find a bright, sun-filled interior with large windows that flood the home with natural light. The kitchen is both stylish and functional, featuring granite countertops, newer appliances, and plenty of cabinet space. The main bathroom has been tastefully updated with modern finishes, while the overall home has been meticulously maintained and is move-in ready. Families will appreciate being walking distance to some of Calgary’s top-rated schools, parks, and pathways, all while enjoying the peaceful, community-oriented atmosphere that makes Scarboro so sought after. This is a rare opportunity to own a turnkey home in one of Calgary’s most desirable enclaves.
| COMMUNITY | Scarboro |
| PROPERTY TYPE | Detached |
| BUILDING TYPE | House |
| STYLE | Bungalow |
| YEAR BUILT | 1925 |
| SQUARE FOOTAGE | 1,206 |
| BEDROOMS | 3 |
| BATHROOMS | 2.00 |
| BASEMENT | Finished, Full |
| AMENITIES | |
| APPLIANCES | Central Air Conditioner, Dishwasher, Dryer, Electric Range, Microwave, Refrigerator, Washer |
| COOLING | Central Air |
| FIREPLACE | Wood Burning |
| FLOORING | Carpet, Ceramic Tile, Hardwood |
| HEATING | Forced Air |
| LAUNDRY | In Basement, Laundry Room |
| LOT FEATURES | Back Lane, Back Yard, Front Yard, Landscaped, Lawn, Rectangular Lot |
| PARKING | Double Garage Detached |
| RESTRICTIONS | None Known |
| ROOF | Asphalt Shingle |
| TITLE | Fee Simple |
| BROKER | RE/MAX First |
| ROOMS | DIMENSIONS (m) | LEVEL |
|---|---|---|
| 4pc Bathroom | Basement | |
| Bedroom | 12`8" x 9`7" | Basement |
| Den | 22`1" x 8`5" | Basement |
| Game Room | 14`10" x 20`2" | Basement |
| Office | 12`8" x 9`7" | Basement |
| 3pc Bathroom | Main | |
| Bedroom | 10`2" x 12`3" | Main |
| Breakfast Nook | 11`1" x 4`10" | Main |
| Dining Room | 14`2" x 10`10" | Main |
| Kitchen | 8`1" x 10`10" | Main |
| Living Room | 19`10" x 12`10" | Main |
| Bedroom - Primary | 13`6" x 10`10" | Main |

