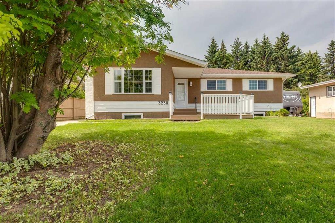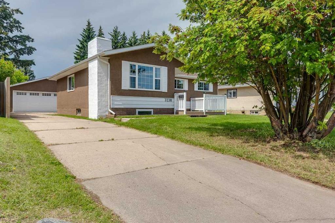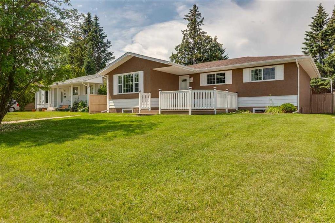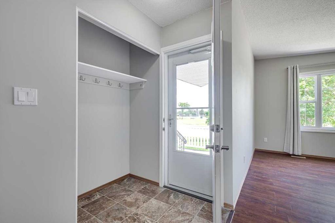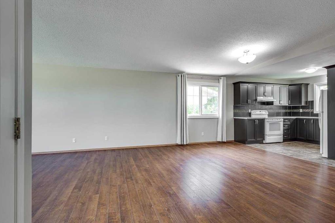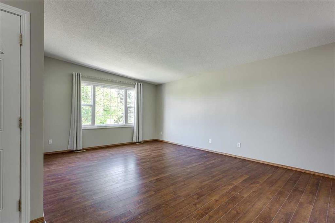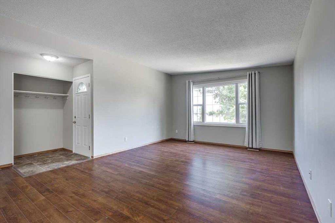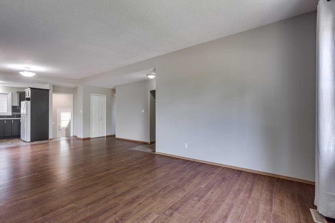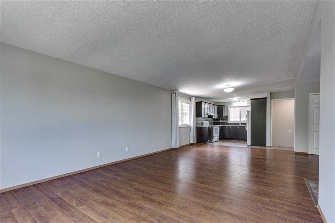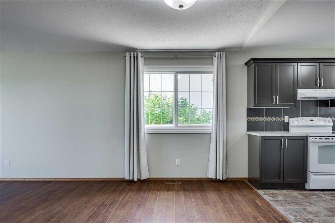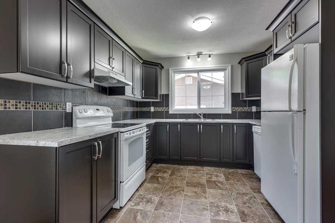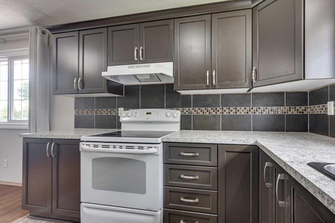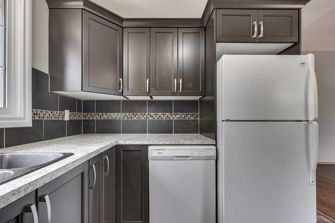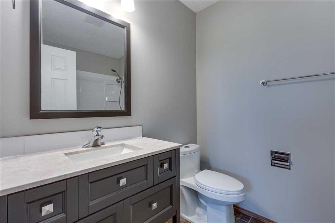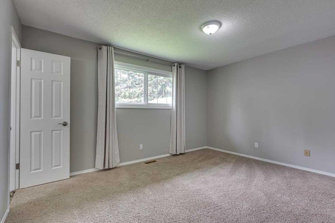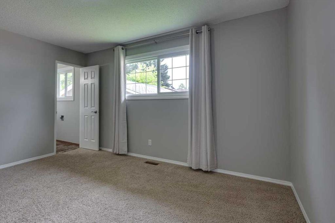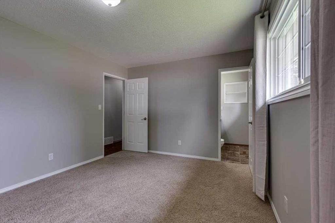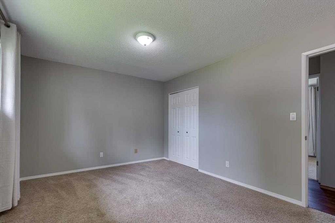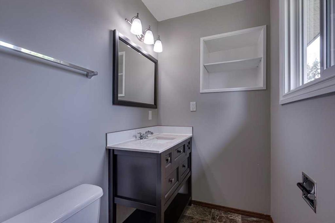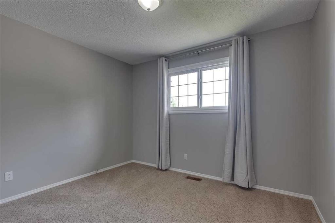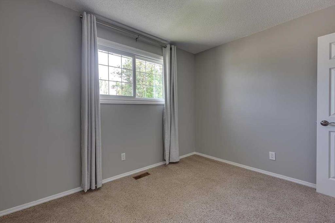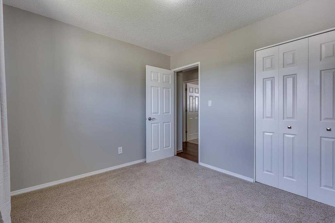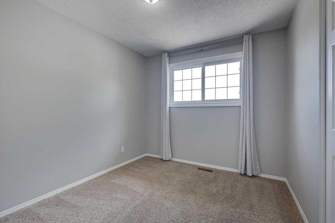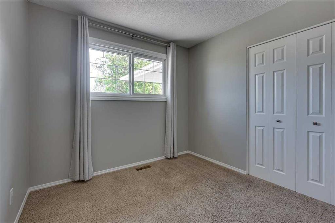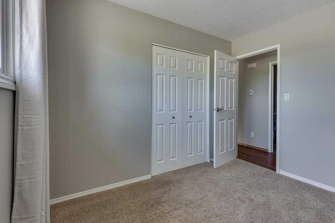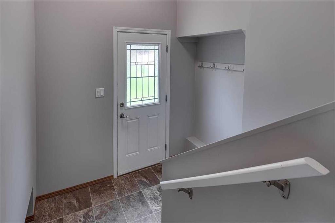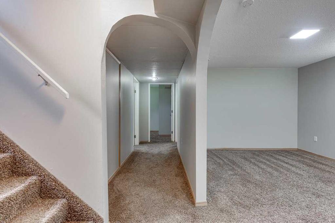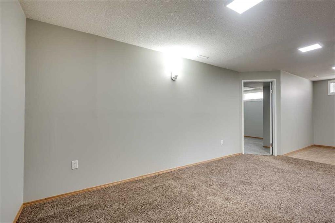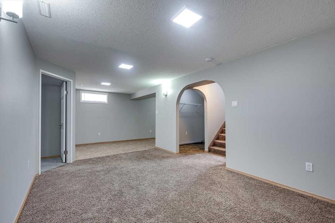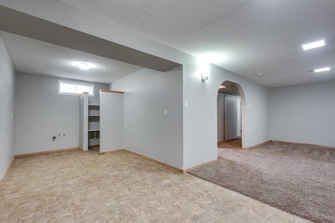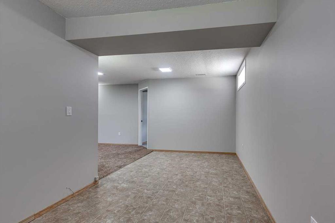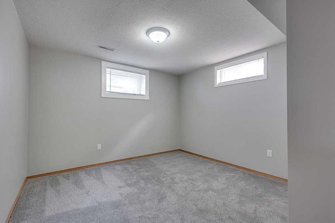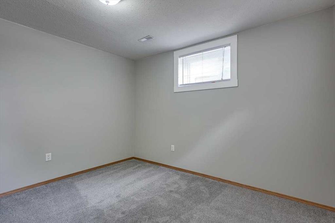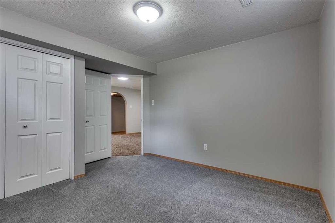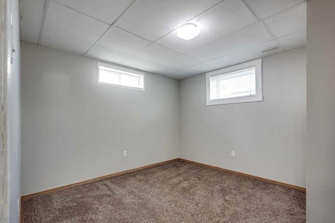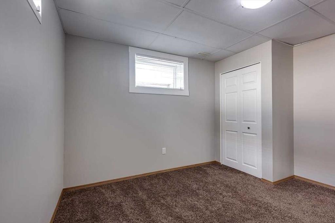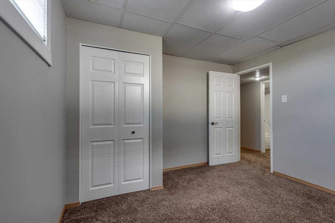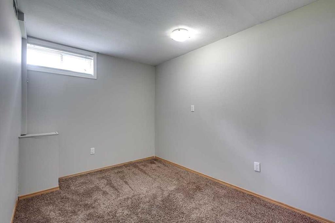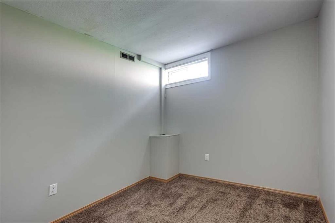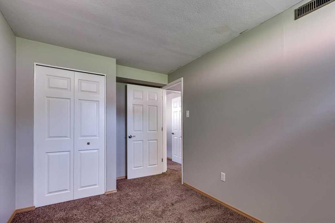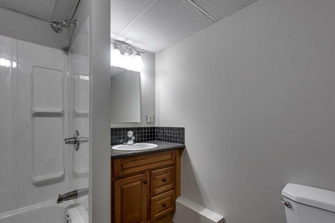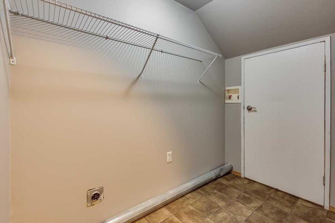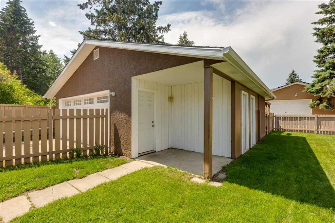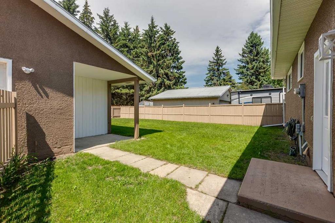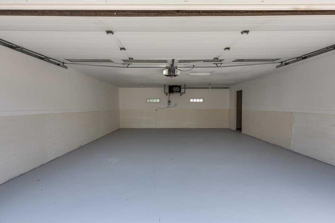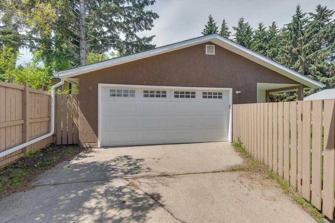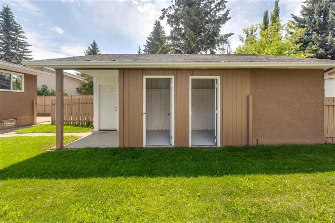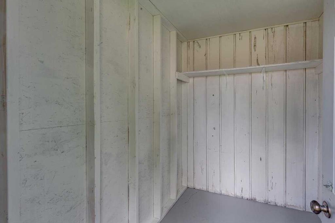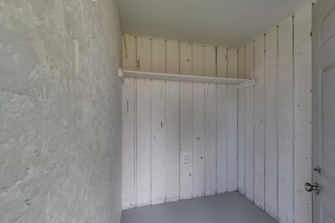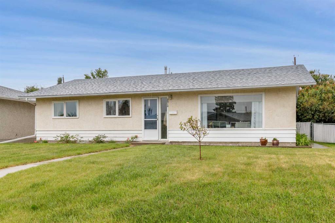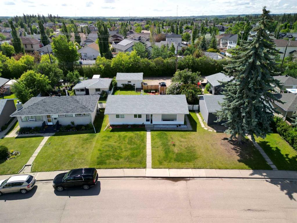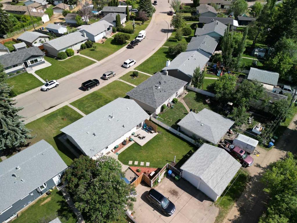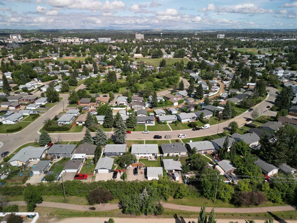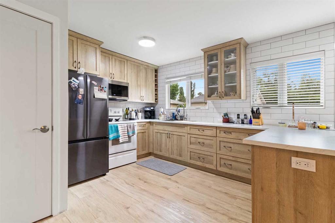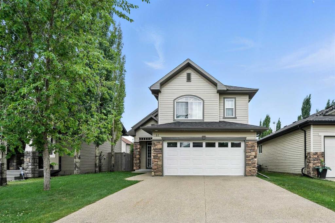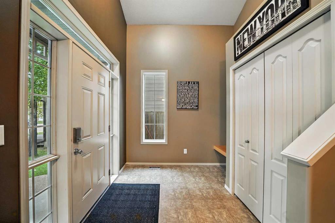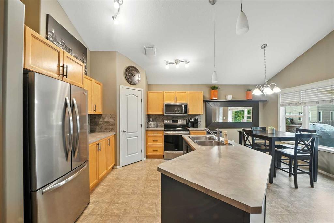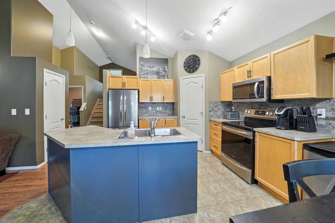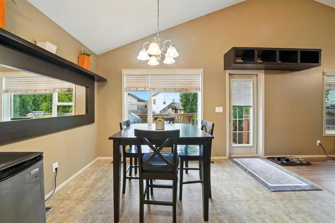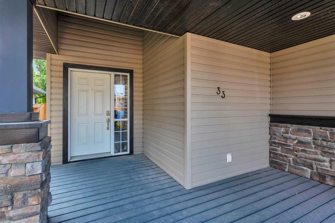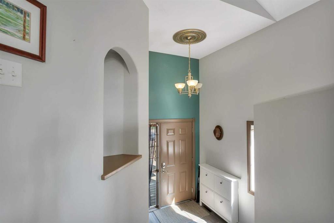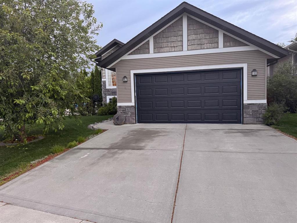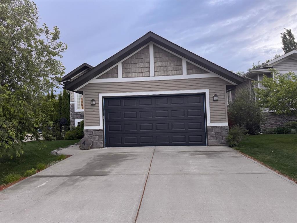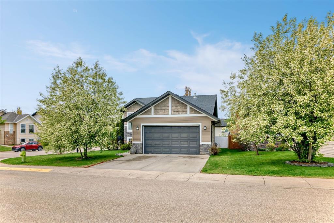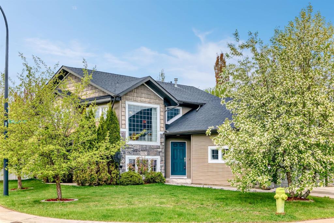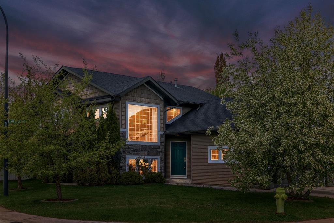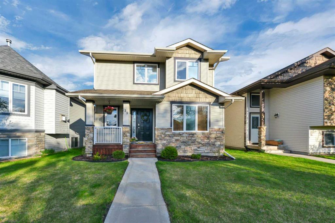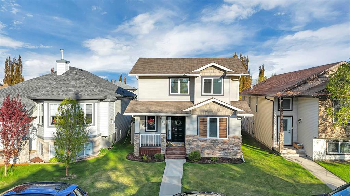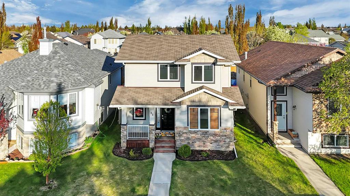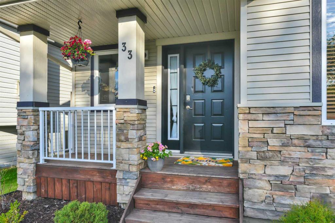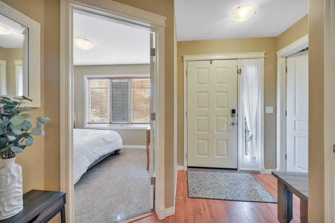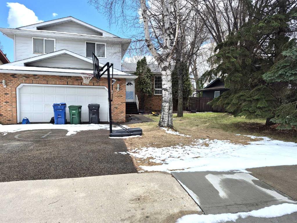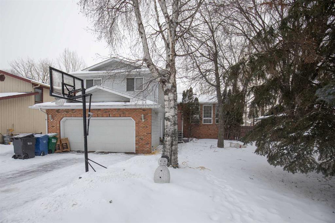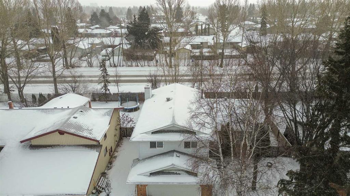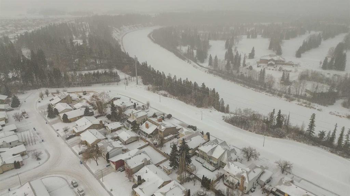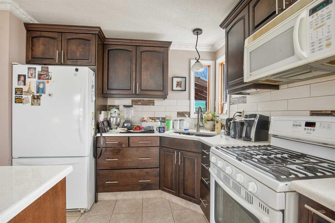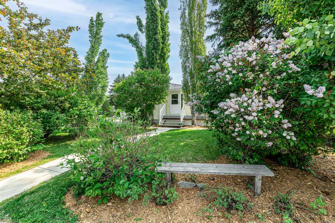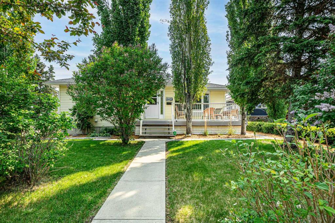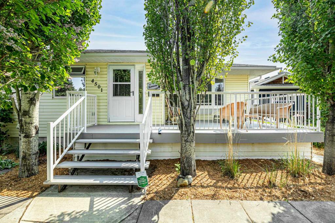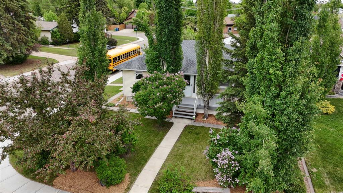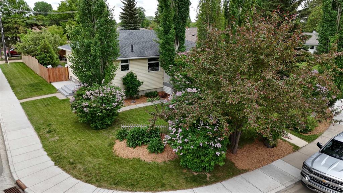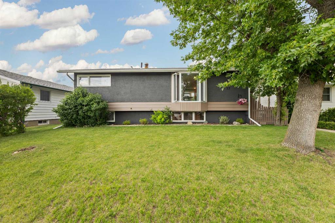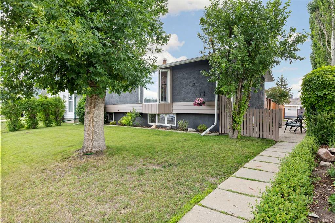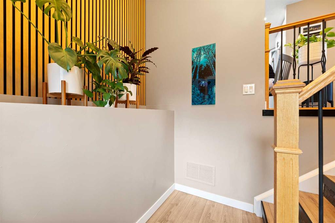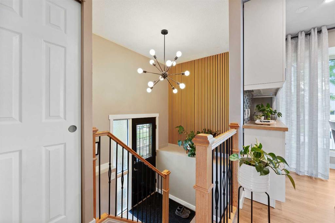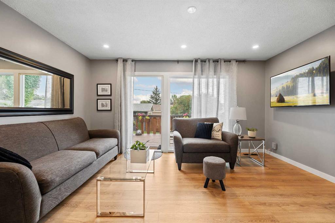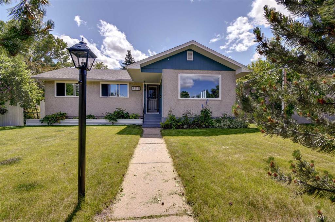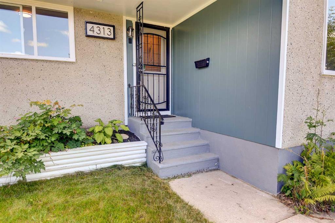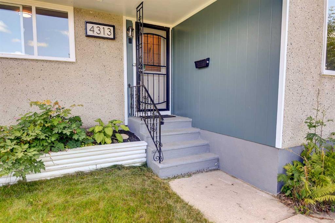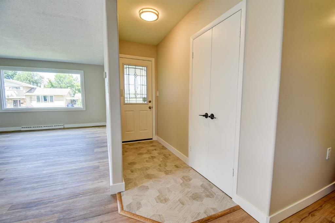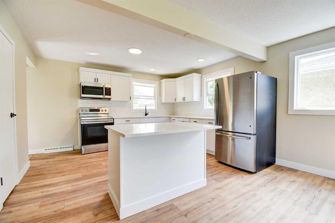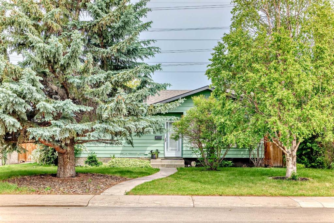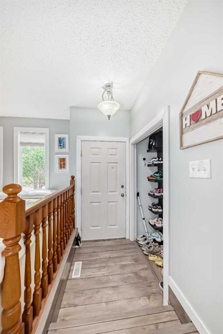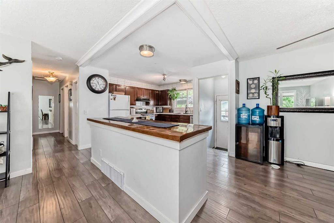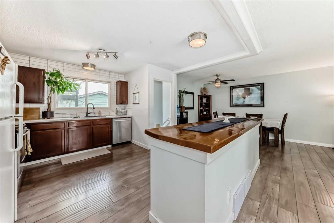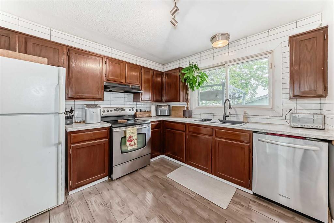3238 57 Avenue
Red Deer T4N5V5
MLS® Number: A2236240
$ 449,900
6
BEDROOMS
2 + 1
BATHROOMS
1,194
SQUARE FEET
1974
YEAR BUILT
WELCOME home to this beautiful fully finished 6-bedroom (3+3) bungalow in the heart of Westpark! With 2,356 sq.ft of total developed living space and 2.5 baths, this home is ideal for families or as a rental investment near Red Deer Polytechnic. Recent upgrades include fresh paint, energy-efficient vinyl windows, new shingles and hot water tank (2024), and an updated sewer line with backflow valve which was completed aprox. 7 years ago. The basement has rough-ins for a second kitchen, offering flexibility for a rooming house or extra pantry/laundry space. Enjoy the oversized heated garage (25x21) with a newer furnace, bonus heated storage room, two cold storage sheds, and rear parking for 3 vehicles plus ample street parking. The home offers great curb appeal with a front porch and solar lighting. Perfectly located just one block from Red Deer Polytechnic, directly across from Westpark Middle School, and steps to parks, playgrounds, and ball diamonds. Westpark Elementary is 4 blocks away, and the bus stop is nearby. Quick access to QE2 via the 32nd St overpass makes commuting a breeze, with under 1.5 hours to either Calgary or Edmonton airports. Only 5 minutes to Red Deer Regional Hospital and walking distance to local medical clinics, shopping, and dining. Enjoy year-round outdoor recreation with nearby tennis courts, winter skating rinks, river access for tubing, and the 110+ km trail system. Heritage Ranch and Westlake Grill are just minutes away. A rare find in a prime, family-friendly location!
| COMMUNITY | West Park |
| PROPERTY TYPE | Detached |
| BUILDING TYPE | House |
| STYLE | Bungalow |
| YEAR BUILT | 1974 |
| SQUARE FOOTAGE | 1,194 |
| BEDROOMS | 6 |
| BATHROOMS | 3.00 |
| BASEMENT | Finished, Full |
| AMENITIES | |
| APPLIANCES | Dishwasher, Electric Stove, Range Hood, Refrigerator |
| COOLING | None |
| FIREPLACE | N/A |
| FLOORING | Carpet, Laminate, Linoleum |
| HEATING | Forced Air |
| LAUNDRY | In Basement |
| LOT FEATURES | Back Lane, Back Yard, Front Yard, Landscaped, Level, Treed |
| PARKING | Alley Access, Concrete Driveway, Double Garage Detached, Garage Door Opener, Heated Garage, Insulated |
| RESTRICTIONS | None Known |
| ROOF | Asphalt Shingle |
| TITLE | Fee Simple |
| BROKER | Realty Experts Group Ltd |
| ROOMS | DIMENSIONS (m) | LEVEL |
|---|---|---|
| 4pc Bathroom | Basement | |
| Bedroom | 11`4" x 12`11" | Basement |
| Bedroom | 11`4" x 10`8" | Basement |
| Bedroom | 8`0" x 12`10" | Basement |
| Bonus Room | 8`2" x 21`2" | Basement |
| Furnace/Utility Room | 13`1" x 8`8" | Basement |
| Game Room | 17`8" x 10`9" | Basement |
| Laundry | 4`3" x 8`0" | Basement |
| 2pc Ensuite bath | Main | |
| 4pc Bathroom | Main | |
| Bedroom | 8`11" x 10`6" | Main |
| Bedroom | 11`0" x 9`5" | Main |
| Dining Room | 16`4" x 11`6" | Main |
| Kitchen | 10`5" x 9`7" | Main |
| Living Room | 13`0" x 15`3" | Main |
| Bedroom - Primary | 13`11" x 10`11" | Main |

