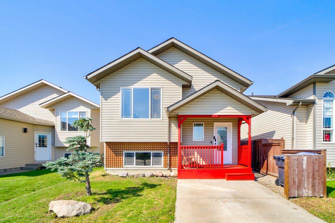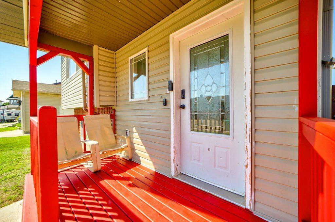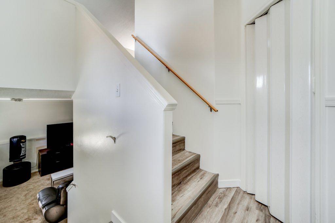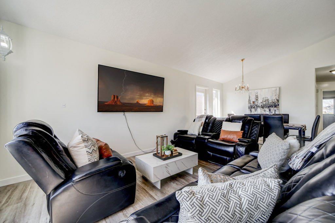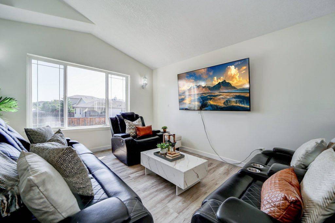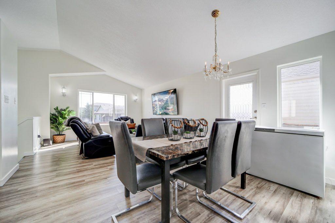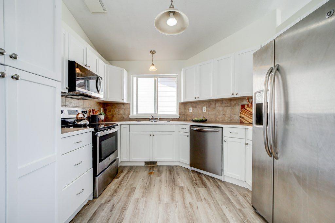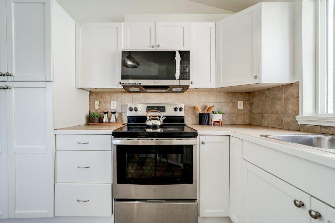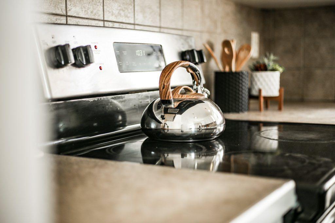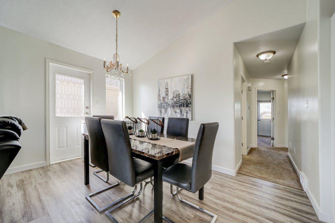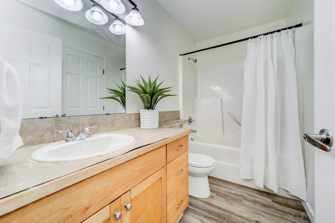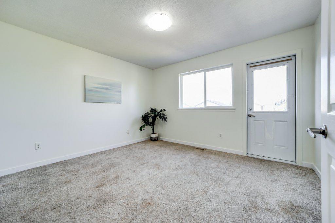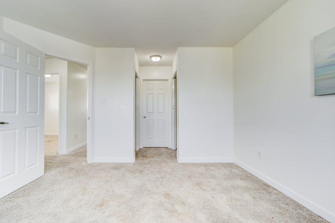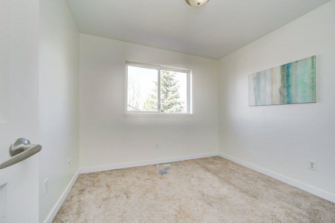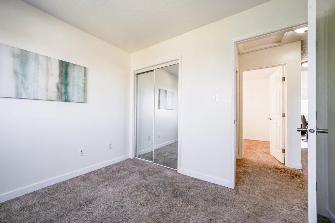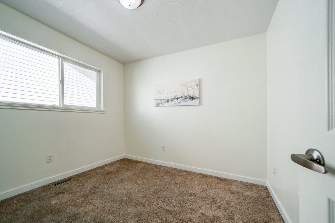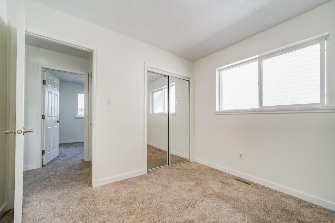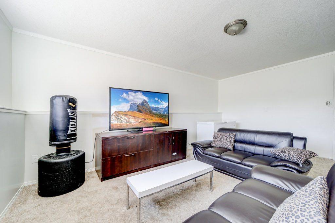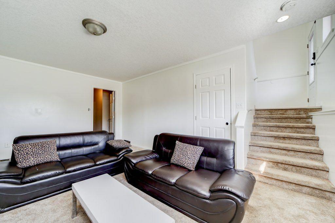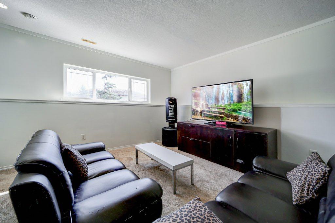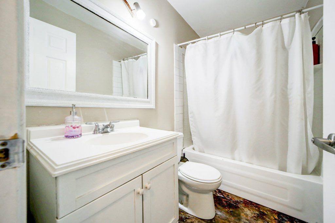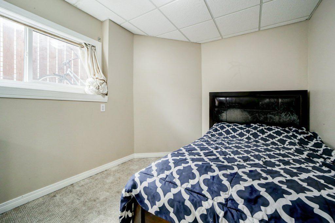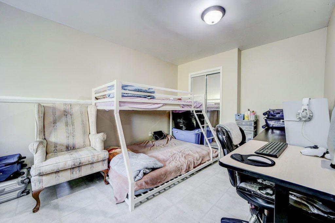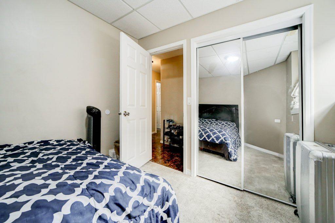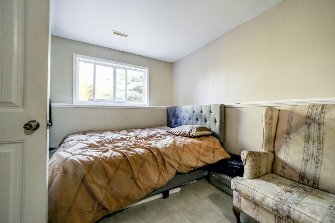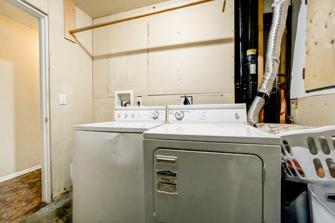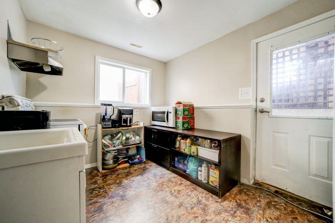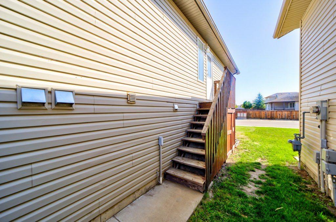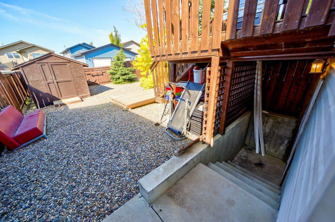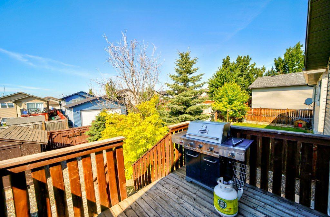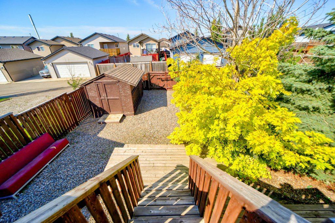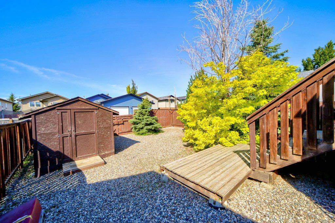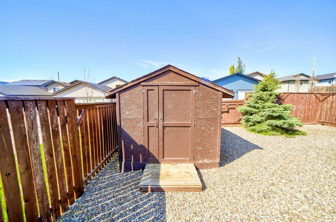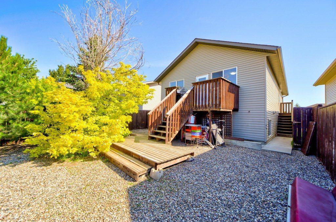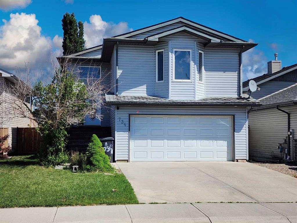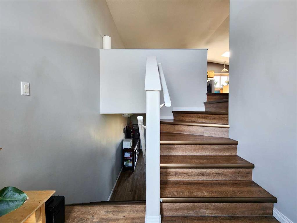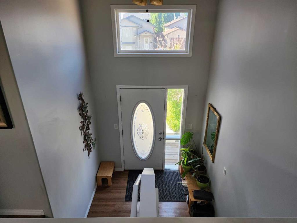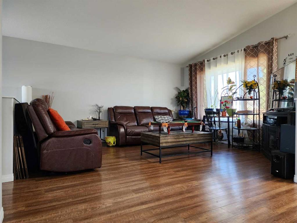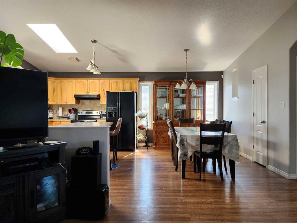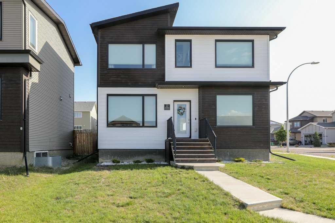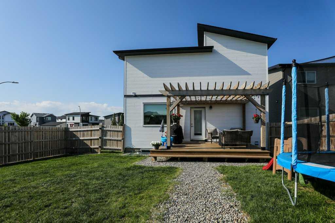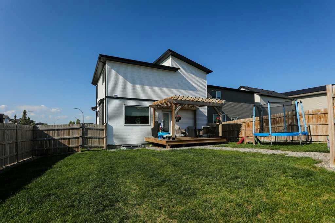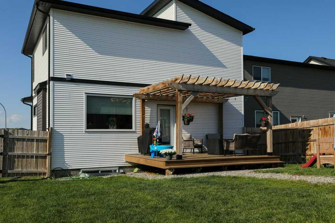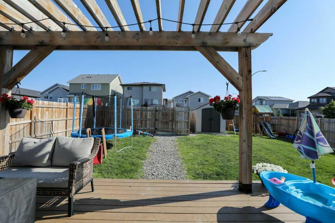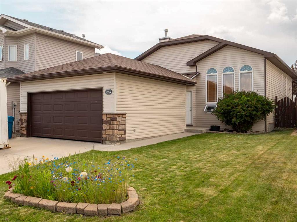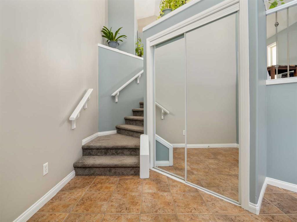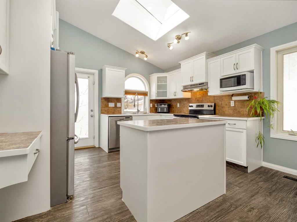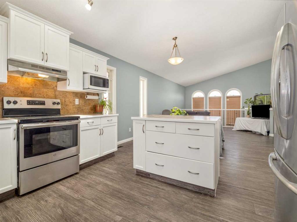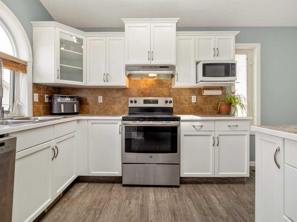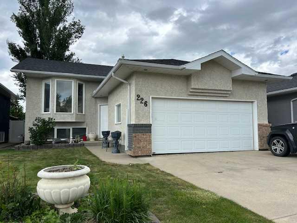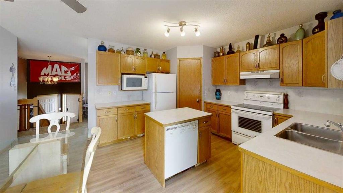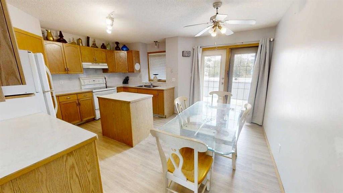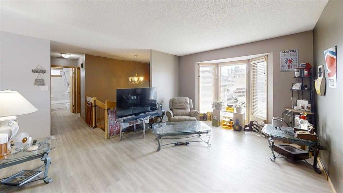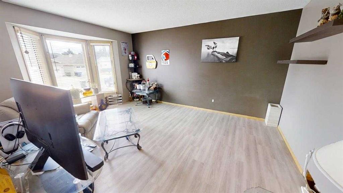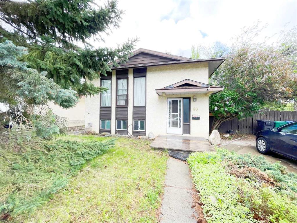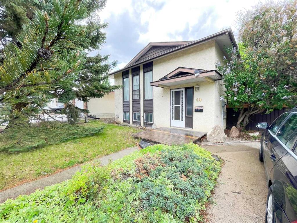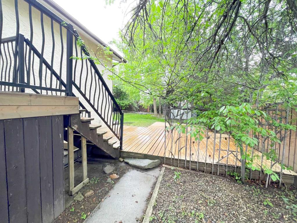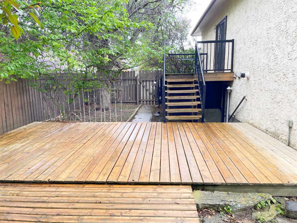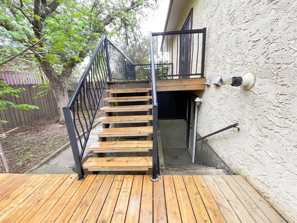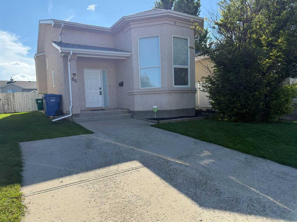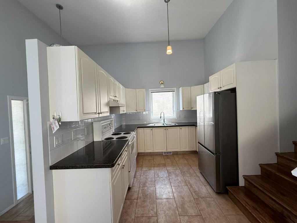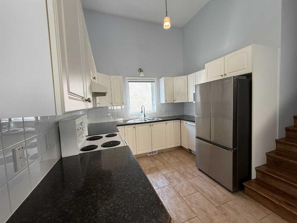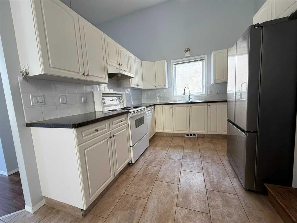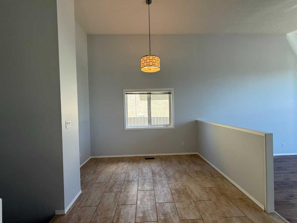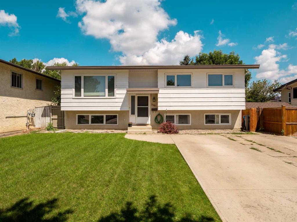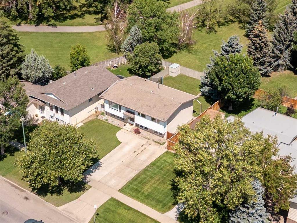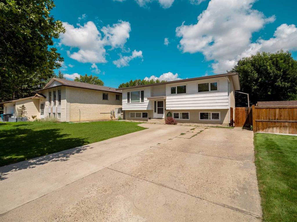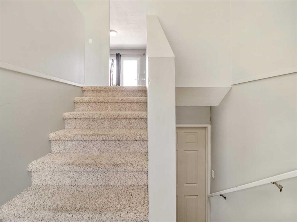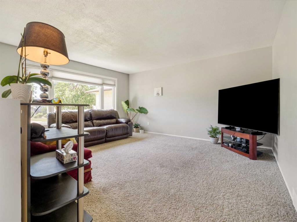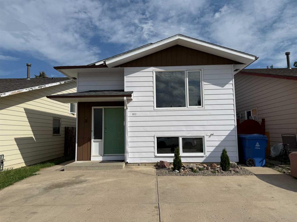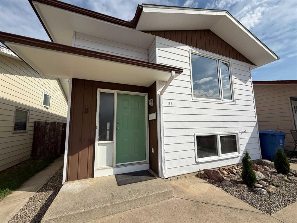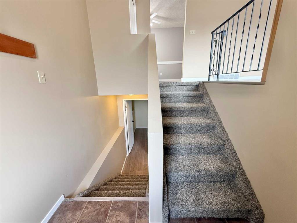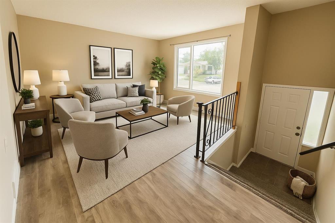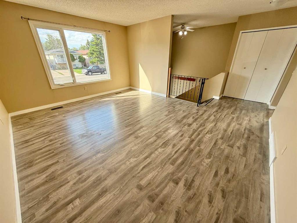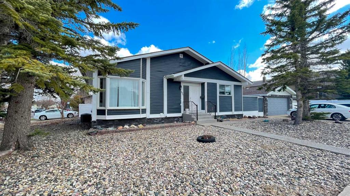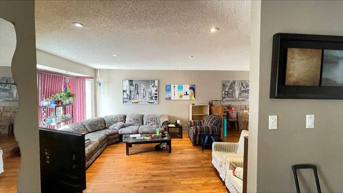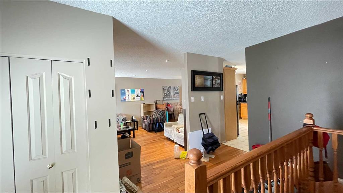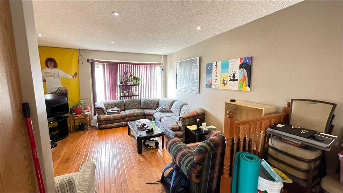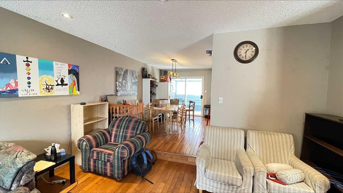320 Tartan Circle W
Lethbridge T1J 0Z1
MLS® Number: A2245004
$ 399,900
5
BEDROOMS
2 + 0
BATHROOMS
1,053
SQUARE FEET
2006
YEAR BUILT
Welcome to this bright and inviting 5-bedroom, 2-bathroom home in a desirable West Lethbridge location. With vaulted ceilings creating an open, airy feel, this freshly-painted bi-level offers both comfort and flexibility for a variety of lifestyles. The main floor features a well-planned layout with plenty of natural light, 3 comfortable bedrooms, and a full bathroom. Downstairs, the walk-up basement includes a family room, 2 more bedrooms, another 4-piece bathroom, and a kitchen area with a walk-up entrance —ideal for multi-generational living, guests, or extra rental income potential. Enjoy the convenience of a back alley, providing options for a future garage, a new roof (2024), and a peaceful setting just steps from Tartan Circle Park and Playground. You’re also within easy reach of West Highlands Shopping Centre, and walking trails. If you’re looking for space, functionality, and a great location, this home has it all. Schedule your showing today!
| COMMUNITY | West Highlands |
| PROPERTY TYPE | Detached |
| BUILDING TYPE | House |
| STYLE | Bi-Level |
| YEAR BUILT | 2006 |
| SQUARE FOOTAGE | 1,053 |
| BEDROOMS | 5 |
| BATHROOMS | 2.00 |
| BASEMENT | Separate/Exterior Entry, Finished, Full, Walk-Up To Grade |
| AMENITIES | |
| APPLIANCES | Dishwasher, Electric Stove, Microwave Hood Fan, Refrigerator, Washer/Dryer |
| COOLING | None |
| FIREPLACE | N/A |
| FLOORING | Carpet, Linoleum, Vinyl Plank |
| HEATING | Central, Forced Air, Natural Gas |
| LAUNDRY | In Basement |
| LOT FEATURES | Back Lane |
| PARKING | Off Street |
| RESTRICTIONS | Utility Right Of Way |
| ROOF | Asphalt Shingle |
| TITLE | Fee Simple |
| BROKER | Onyx Realty Ltd. |
| ROOMS | DIMENSIONS (m) | LEVEL |
|---|---|---|
| 4pc Bathroom | 8`2" x 4`11" | Basement |
| Bedroom | 9`6" x 19`0" | Basement |
| Bedroom | 8`9" x 10`7" | Basement |
| Kitchen | 12`0" x 8`7" | Basement |
| Game Room | 12`9" x 17`5" | Basement |
| Furnace/Utility Room | 8`2" x 8`11" | Basement |
| 4pc Bathroom | 9`3" x 5`1" | Main |
| Bedroom | 10`0" x 9`0" | Main |
| Bedroom | 10`0" x 9`0" | Main |
| Dining Room | 12`8" x 10`0" | Main |
| Foyer | 5`9" x 8`3" | Main |
| Kitchen | 10`3" x 11`0" | Main |
| Living Room | 13`10" x 11`11" | Main |
| Bedroom - Primary | 12`9" x 15`9" | Main |

