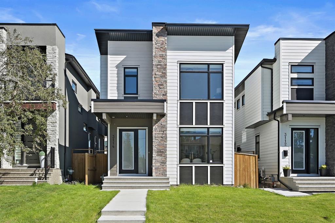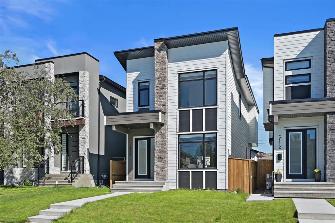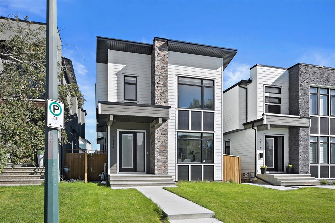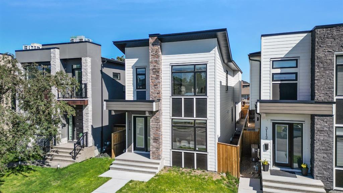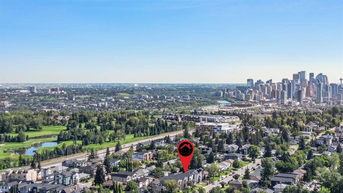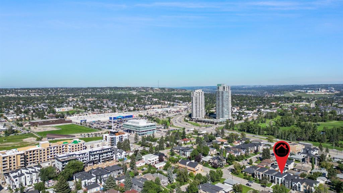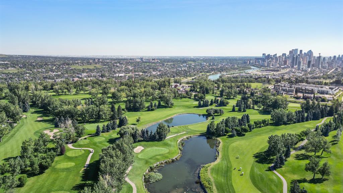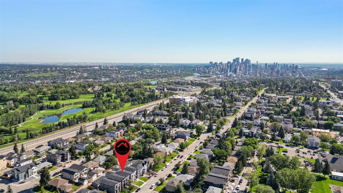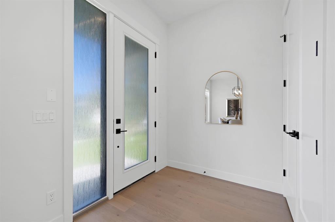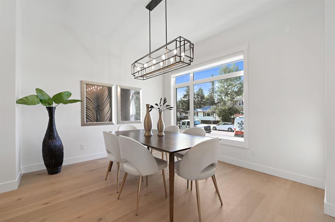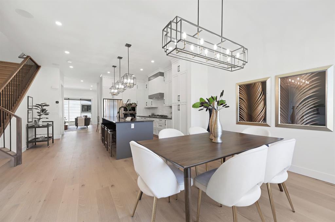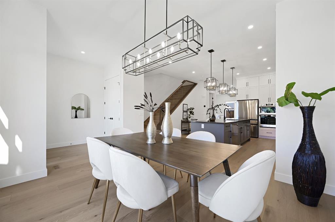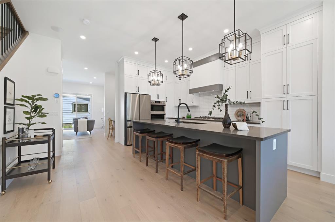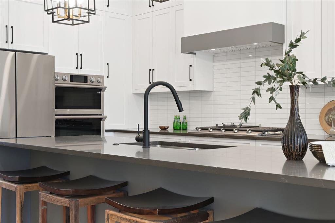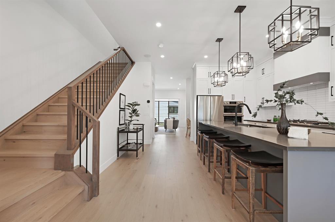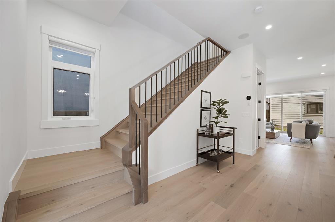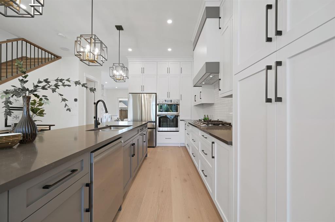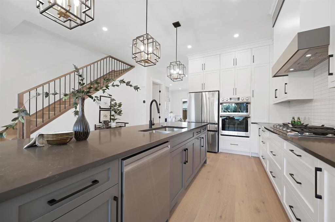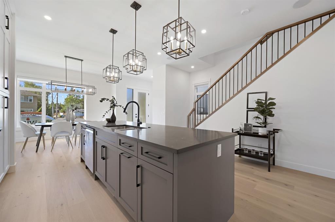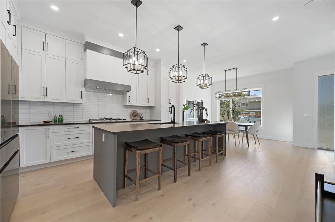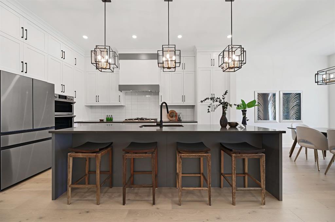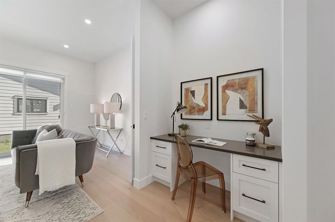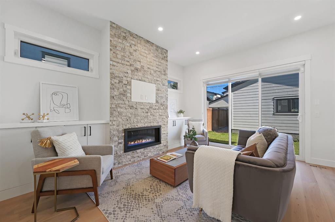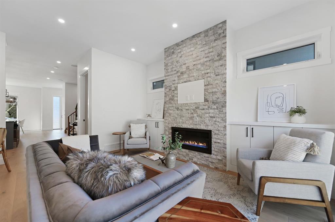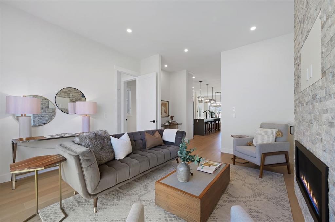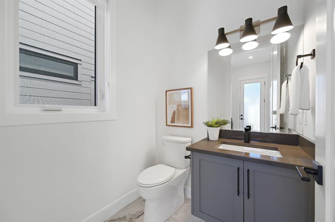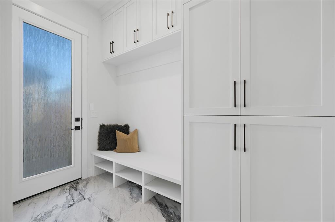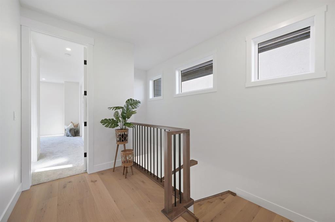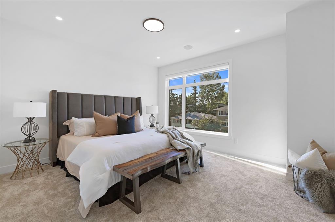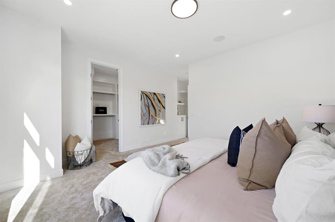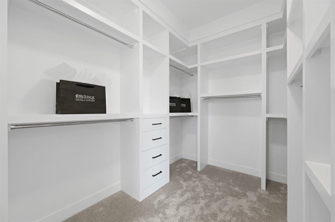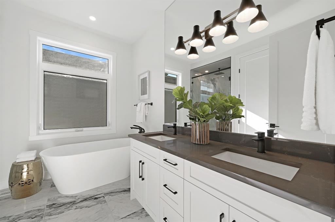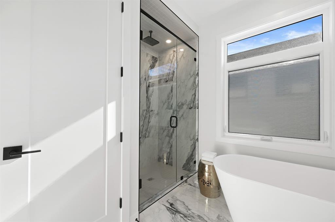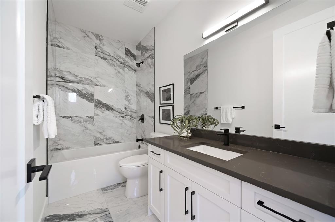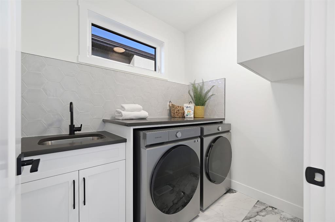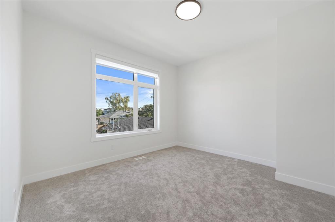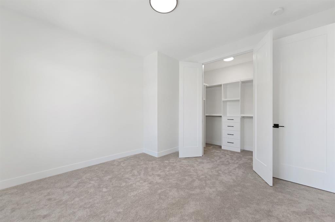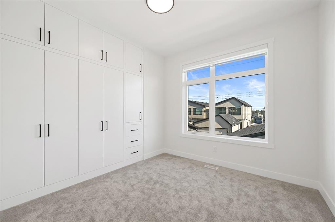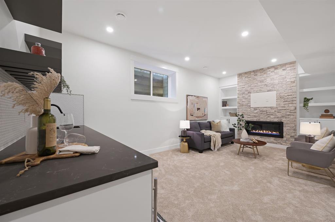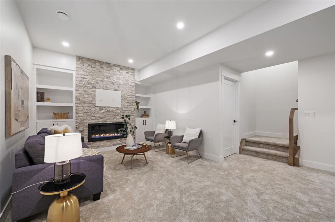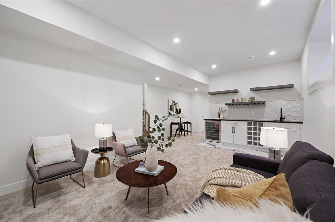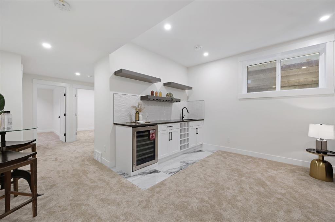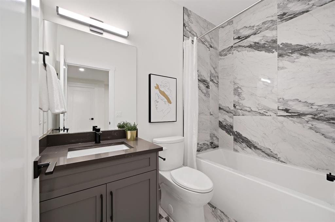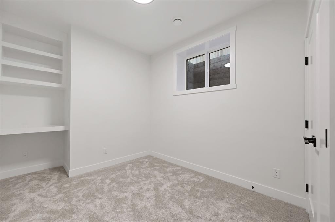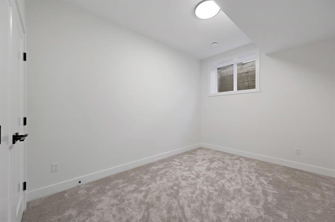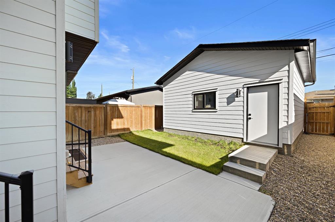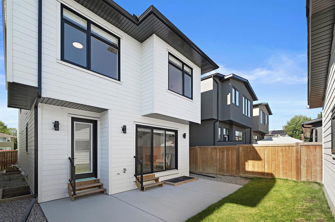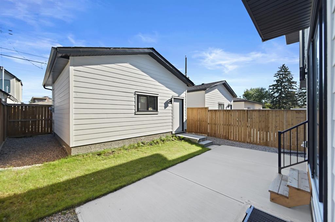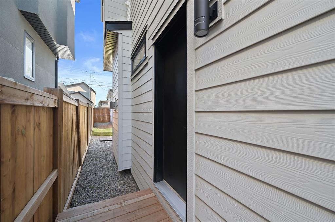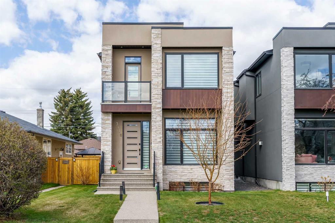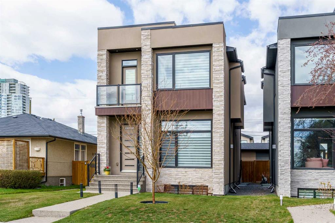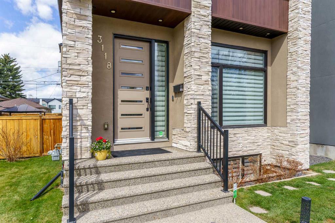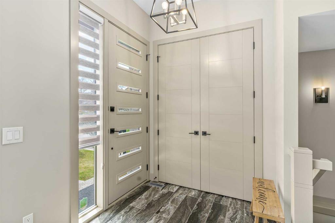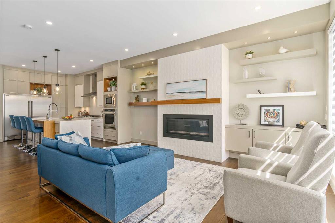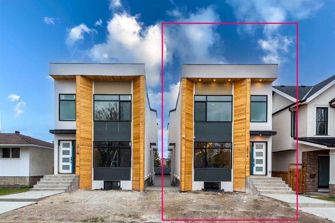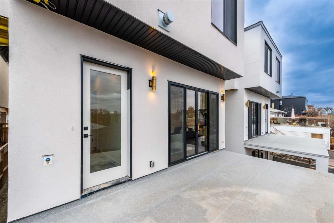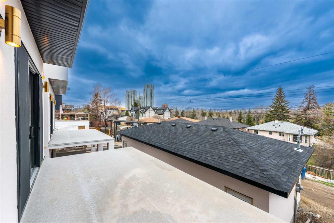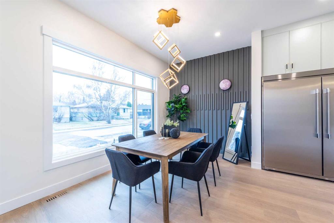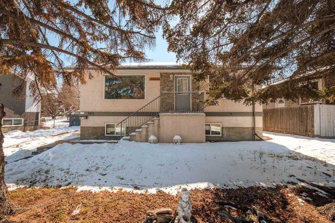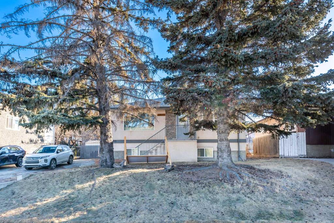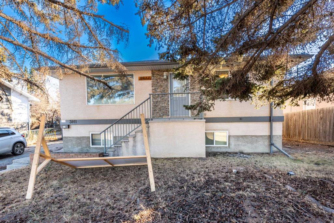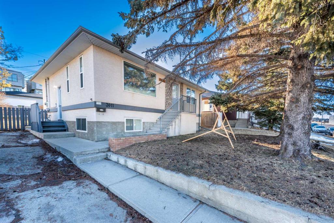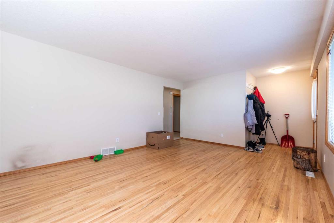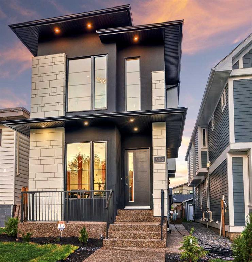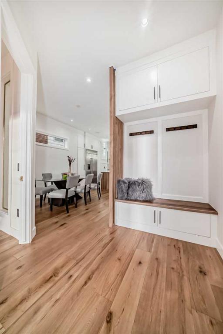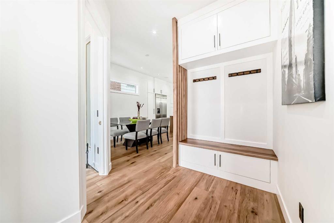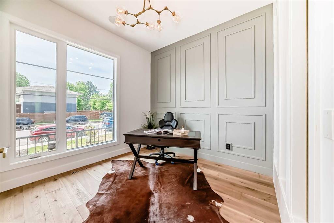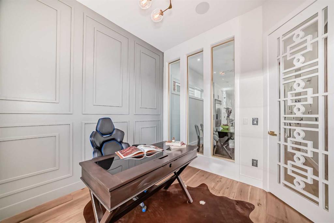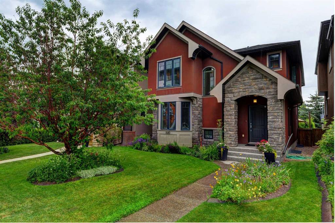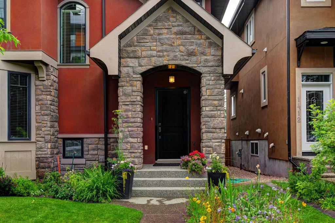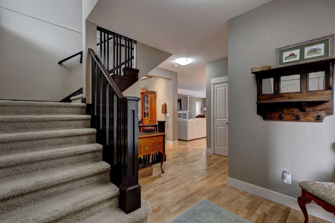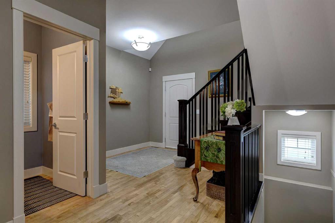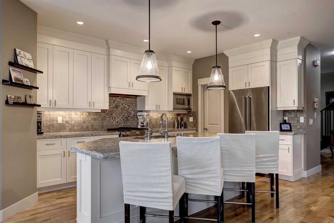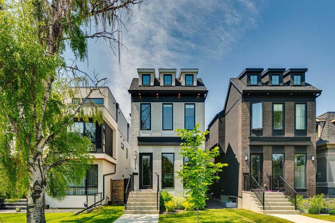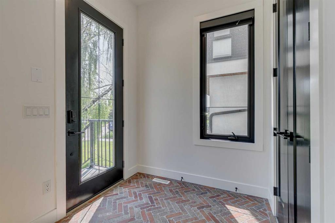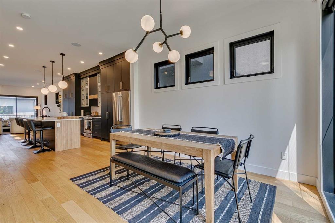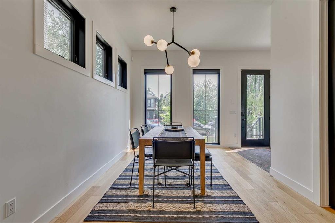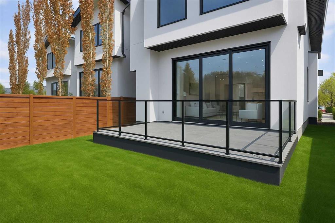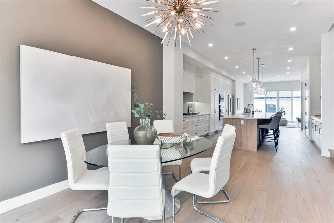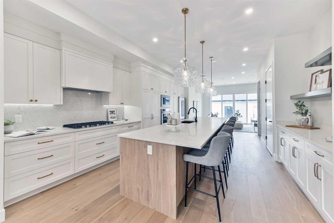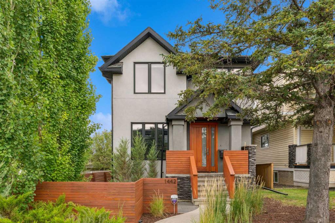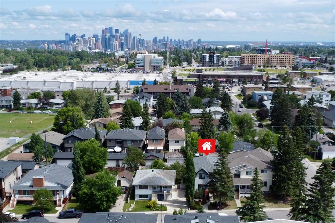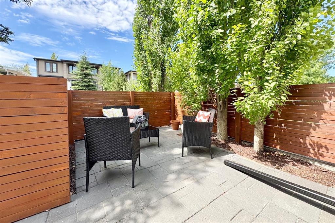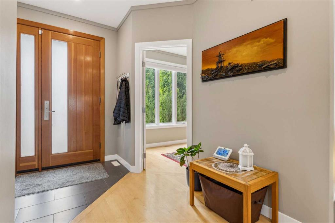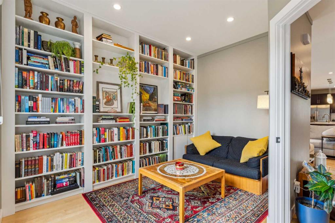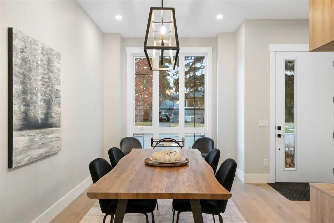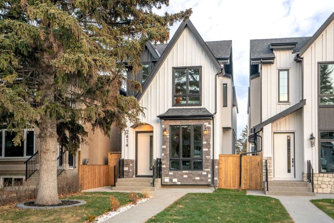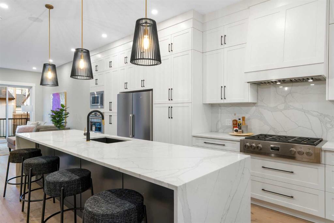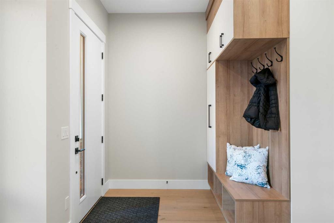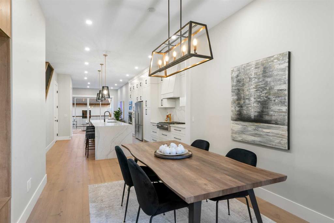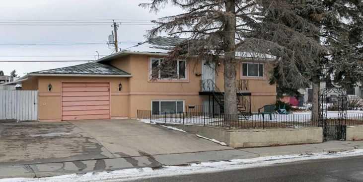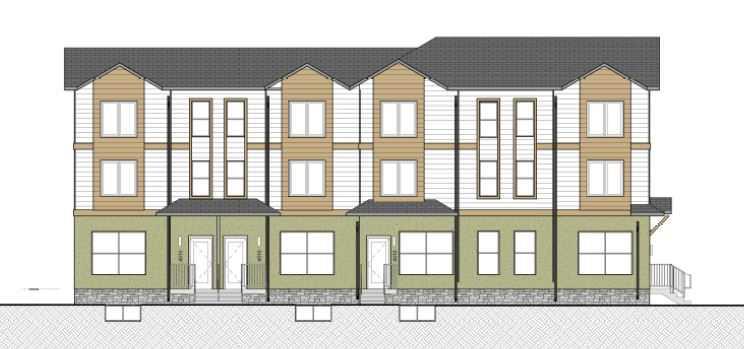3114 14 Avenue SW
Calgary T3C 0X1
MLS® Number: A2248623
$ 1,124,900
5
BEDROOMS
3 + 1
BATHROOMS
2,049
SQUARE FEET
2023
YEAR BUILT
OPEN HOUSE SATURDAY AUGUST 16, FROM 1.00pm TO 4.00pm ,Nestled in one of Calgary’s most coveted enclaves, this exceptional Shaganappi residence blends contemporary luxury with refined design — perfectly positioned on a rare 29-ft wide lot. Every element has been meticulously curated to create a space equally suited for grand entertaining and relaxed everyday living. Soaring 10-ft ceilings on the main level set an immediate tone of sophistication, complemented by wide, graceful stairs that lead to an airy upper level with 9-ft ceilings. A sun-drenched formal dining room welcomes you upon entry, flowing seamlessly into a chef’s kitchen that dazzles with quartz countertops, full-height custom cabinetry, a striking central island, and premium stainless steel appliances — all illuminated by designer lighting. The open-concept living room exudes warmth, anchored by a stunning gas fireplace framed by custom built-ins. Wall-to-wall patio doors open to a private outdoor haven — ideal for al fresco gatherings under Calgary’s vast prairie skies. A dedicated office, chic powder room, and stylish mudroom round out the main floor. Upstairs, the serene primary retreat features built-in speakers, a spa-inspired ensuite with freestanding tub, glass-enclosed shower, dual vanities, and an expansive walk-in closet. Two additional bedrooms — one with a walk-in, the other with custom built-ins — share a modern bathroom, while a fully equipped laundry room with sink adds everyday convenience. The fully finished basement continues the elevated experience with 9-ft ceilings, a spacious Rec. room with gas fireplace and media centre, a sleek wet bar with glass stemware hangers, a private gym, and two generous bedrooms — one featuring built-in study space. With a full bath and separate exterior entrance, the lower level offers potential for guests, multigenerational living, or future income. Thoughtful upgrades throughout include central vacuum rough-in, security system wiring, full window coverings, and a double detached garage. Steps from parks, golf courses, boutique shopping, fine dining, and top-tier schools, this five-bedroom home redefines modern elegance in one of Calgary’s most desirable communities.
| COMMUNITY | Shaganappi |
| PROPERTY TYPE | Detached |
| BUILDING TYPE | House |
| STYLE | 2 Storey |
| YEAR BUILT | 2023 |
| SQUARE FOOTAGE | 2,049 |
| BEDROOMS | 5 |
| BATHROOMS | 4.00 |
| BASEMENT | Separate/Exterior Entry, Finished, Full |
| AMENITIES | |
| APPLIANCES | Bar Fridge, Built-In Oven, Dishwasher, Gas Cooktop, Microwave, Range Hood, Refrigerator, Washer/Dryer |
| COOLING | None |
| FIREPLACE | Gas |
| FLOORING | Carpet, Ceramic Tile, Hardwood |
| HEATING | Fireplace(s), Forced Air, Natural Gas |
| LAUNDRY | Laundry Room, Upper Level |
| LOT FEATURES | Back Lane, City Lot |
| PARKING | Double Garage Detached |
| RESTRICTIONS | None Known |
| ROOF | Asphalt Shingle |
| TITLE | Fee Simple |
| BROKER | RE/MAX House of Real Estate |
| ROOMS | DIMENSIONS (m) | LEVEL |
|---|---|---|
| Game Room | 21`1" x 11`0" | Basement |
| Bedroom | 12`4" x 9`8" | Basement |
| Bedroom | 9`10" x 8`9" | Basement |
| 4pc Bathroom | 7`11" x 4`11" | Basement |
| Living Room | 15`4" x 14`4" | Main |
| Dining Room | 12`4" x 11`2" | Main |
| Kitchen | 16`6" x 9`0" | Main |
| Office | 5`5" x 4`1" | Main |
| Foyer | 7`10" x 6`5" | Main |
| Mud Room | 9`4" x 5`5" | Main |
| 2pc Bathroom | 5`3" x 5`2" | Main |
| Bedroom - Primary | 14`4" x 12`11" | Upper |
| Walk-In Closet | 12`11" x 7`5" | Upper |
| 5pc Ensuite bath | 10`0" x 9`11" | Upper |
| Bedroom | 9`11" x 9`9" | Upper |
| Bedroom | 12`0" x 11`11" | Upper |
| 4pc Bathroom | 9`11" x 4`11" | Upper |
| Laundry | 7`4" x 5`8" | Upper |

