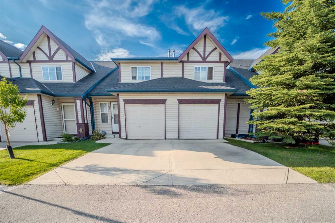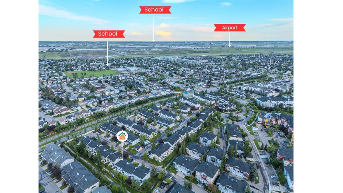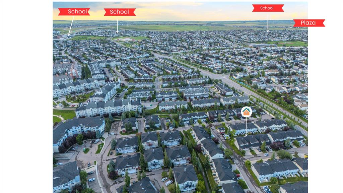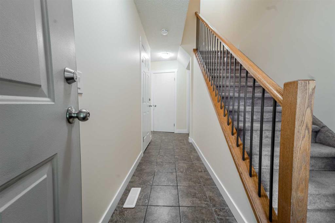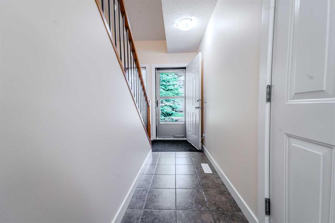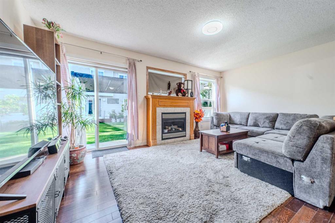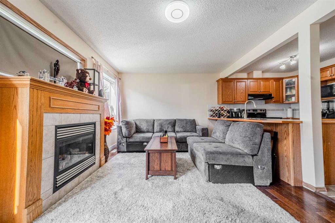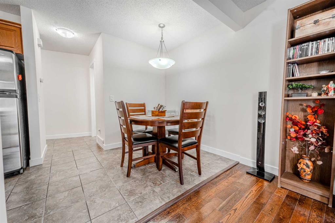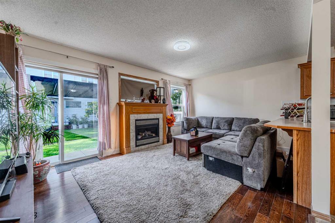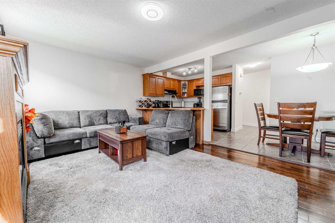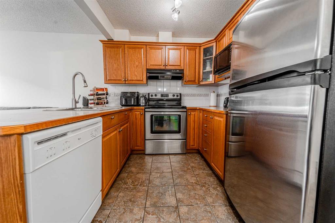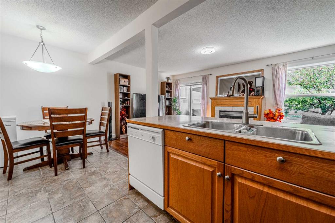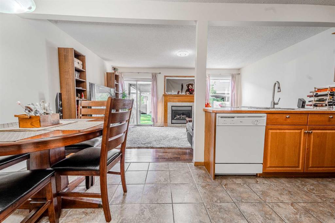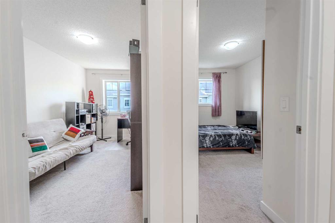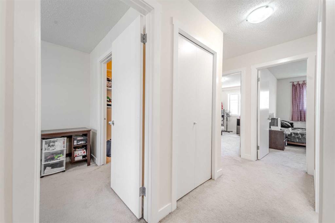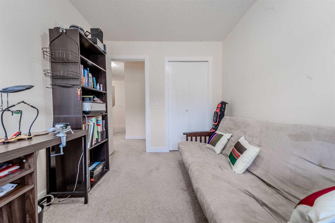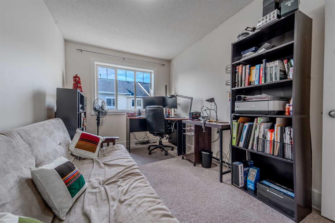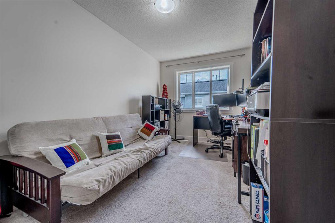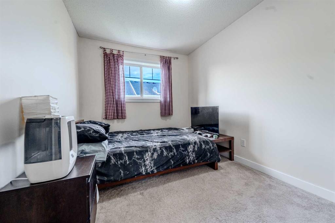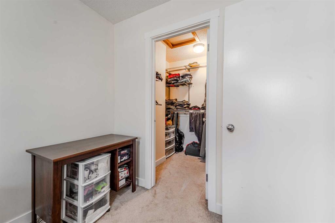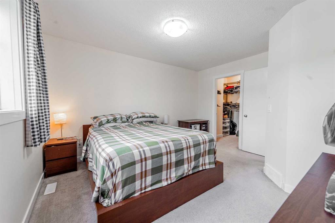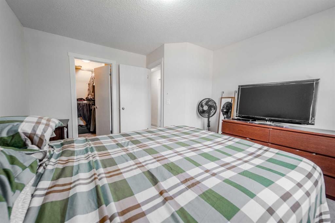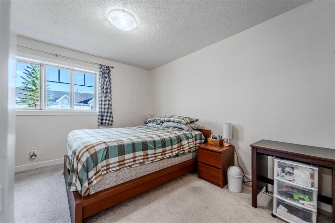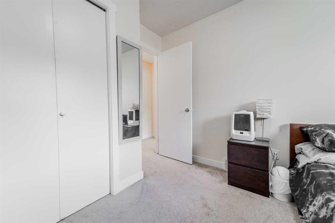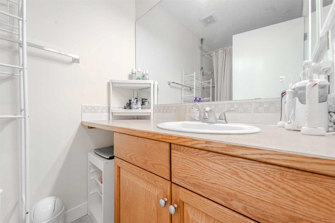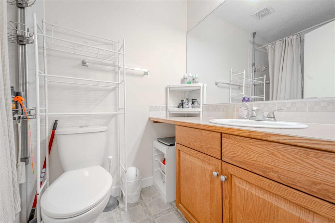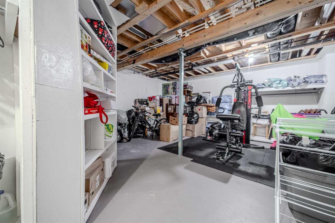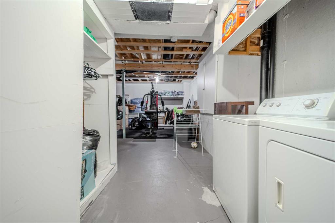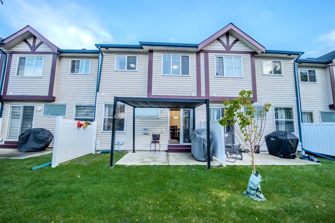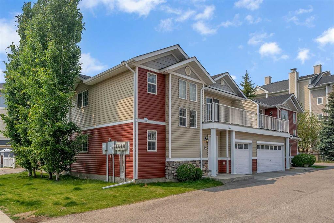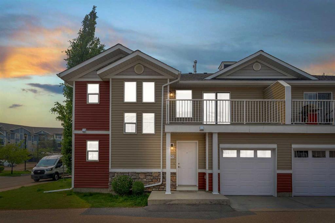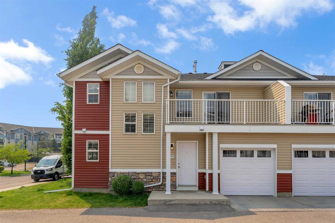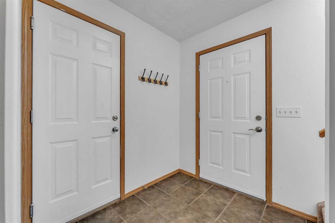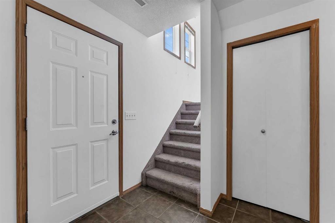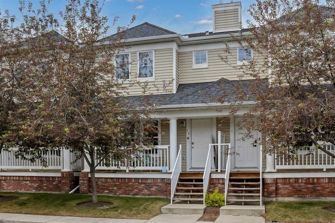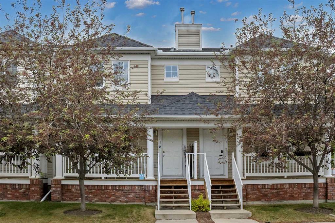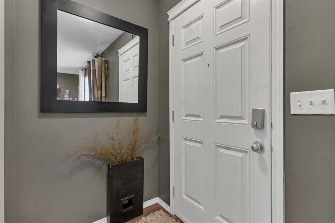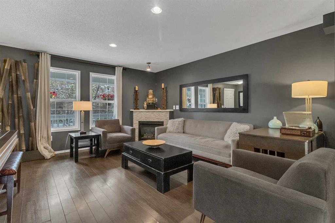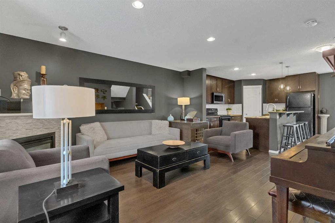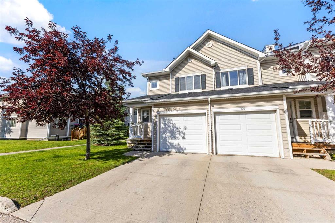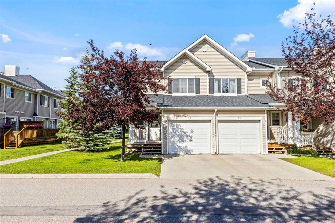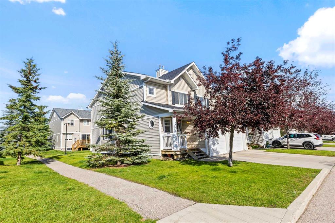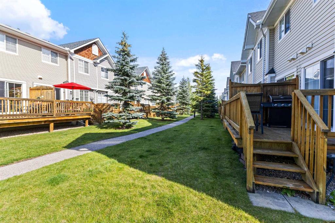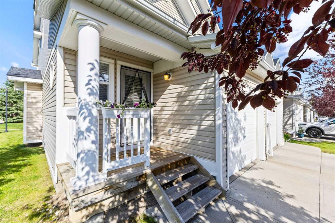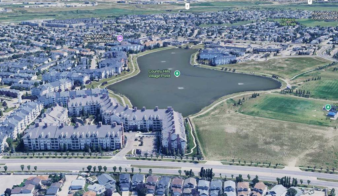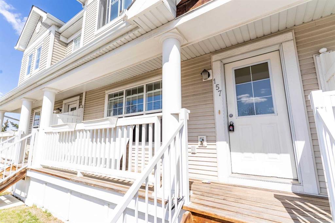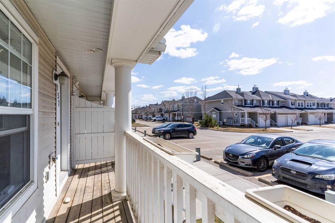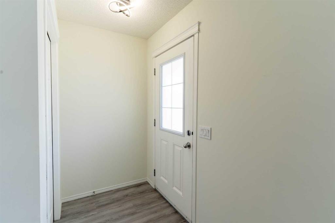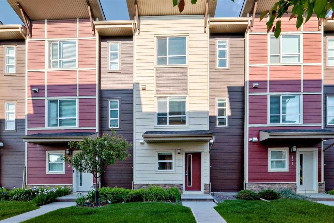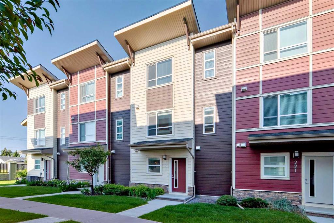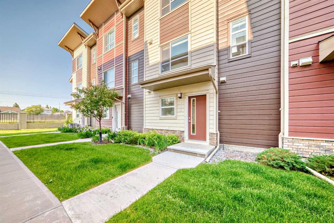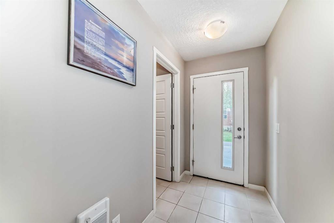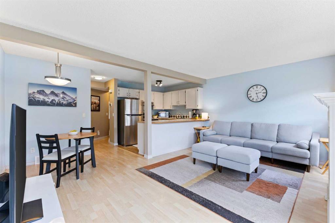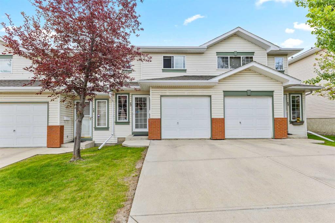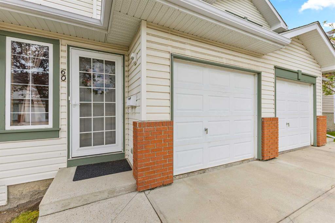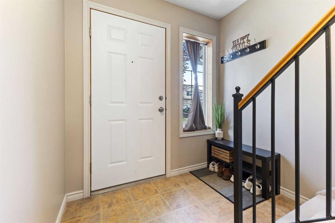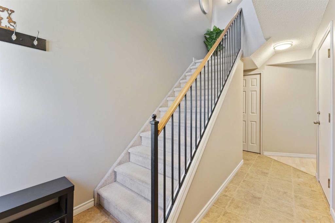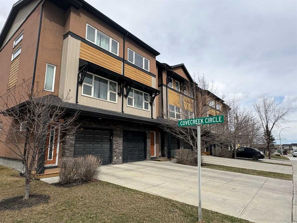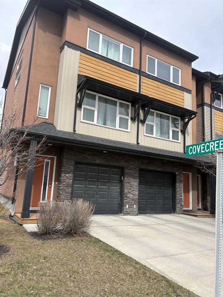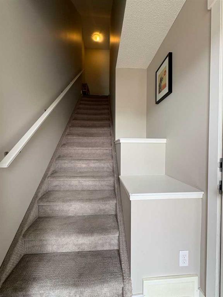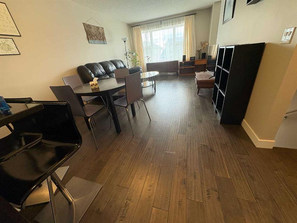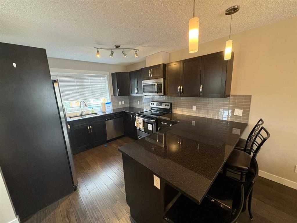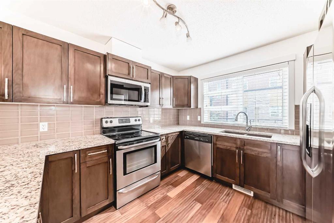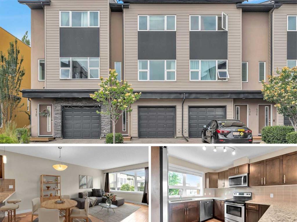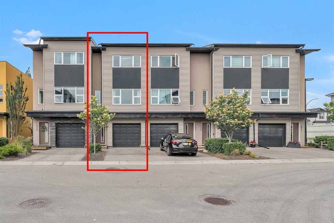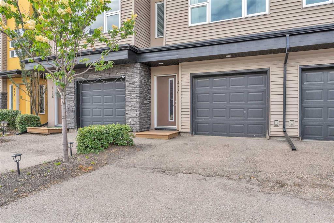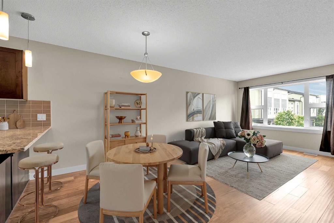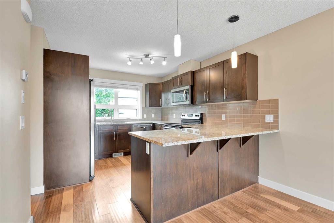310 COUNTRY VILLAGE Cape NE
Calgary T3K5X2
MLS® Number: A2247193
$ 419,900
3
BEDROOMS
1 + 1
BATHROOMS
1,222
SQUARE FEET
2003
YEAR BUILT
Discover Newport Landing – a vibrant, well-maintained community with LOW CONDO FEES and an UNBEATABLE LOCATION. This freshly painted townhouse showcases a BRAND-NEW STAINLESS STEEL FRIDGE, SMOOTH-TOP STOVE, ELEGANT DARK HARDWOOD FLOORS, CERAMIC TILE ENTRY, and ABUNDANT NATURAL LIGHT from large windows on both levels. The OPEN-CONCEPT MAIN FLOOR offers a welcoming living room with GAS FIREPLACE, patio doors to a PRIVATE OUTDOOR SPACE, a functional kitchen with BREAKFAST BAR, and a handy HALF BATH. Upstairs, the PRIMARY SUITE is located on the opposite side from the other two bedrooms for ENHANCED PRIVACY—perfect for guests, a growing family, or a home office. A WALK-IN CLOSET and a FULL 4-PIECE BATH complete the upper level. The UNFINISHED BASEMENT offers great potential for future development, while PRIVATE PARKING and a LOW-MAINTENANCE LIFESTYLE make day-to-day living easy. Conveniently close to: COUNTRY HILLS VILLAGE LAKE, CARDEL PLACE, VIVO RECREATION CENTRE, LANDMARK CINEMAS, Parks, playgrounds, golf, walking paths, SOBEYS, CANADIAN TIRE, HOME DEPOT, REAL CANADIAN SUPERSTORE, medical clinics, YYC AIRPORT, and a variety of restaurants offering GLOBAL CUISINES.
| COMMUNITY | Country Hills Village |
| PROPERTY TYPE | Row/Townhouse |
| BUILDING TYPE | Other |
| STYLE | 2 Storey |
| YEAR BUILT | 2003 |
| SQUARE FOOTAGE | 1,222 |
| BEDROOMS | 3 |
| BATHROOMS | 2.00 |
| BASEMENT | Full, Unfinished |
| AMENITIES | |
| APPLIANCES | Dishwasher, Dryer, Electric Stove, Garage Control(s), Range Hood, Refrigerator, Washer |
| COOLING | Other |
| FIREPLACE | Gas |
| FLOORING | Carpet, Ceramic Tile, Hardwood |
| HEATING | Central, Forced Air |
| LAUNDRY | In Basement |
| LOT FEATURES | Cul-De-Sac, Landscaped, Low Maintenance Landscape |
| PARKING | Single Garage Attached |
| RESTRICTIONS | Pet Restrictions or Board approval Required, Restrictive Covenant-Building Design/Size |
| ROOF | Asphalt Shingle |
| TITLE | Fee Simple |
| BROKER | Coldwell Banker YAD Realty |
| ROOMS | DIMENSIONS (m) | LEVEL |
|---|---|---|
| Laundry | 7`0" x 6`9" | Lower |
| Living Room | 17`3" x 11`4" | Main |
| Dining Room | 8`6" x 6`9" | Main |
| Kitchen | 8`9" x 8`0" | Main |
| 2pc Bathroom | 5`0" x 4`11" | Main |
| Bedroom - Primary | 12`0" x 13`5" | Second |
| Bedroom | 8`5" x 12`11" | Second |
| Bedroom | 8`5" x 12`1" | Second |
| 4pc Bathroom | 4`11" x 7`10" | Second |

