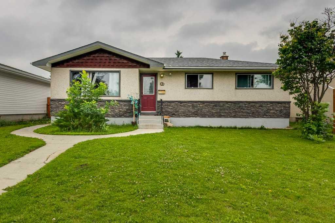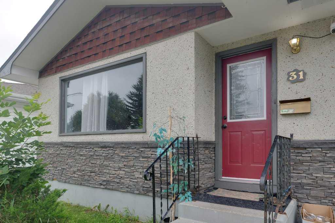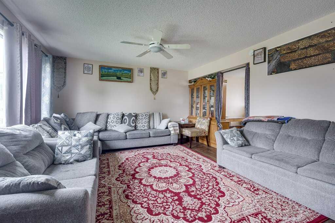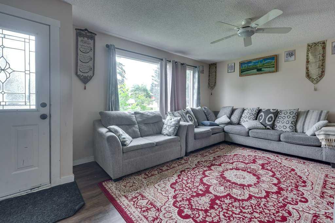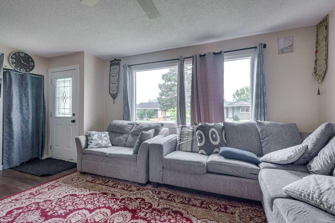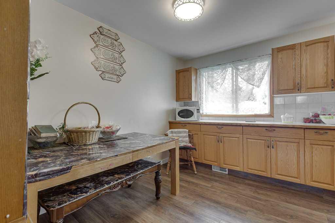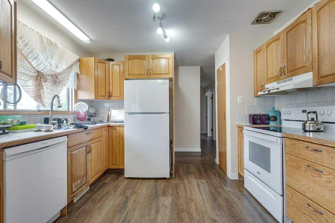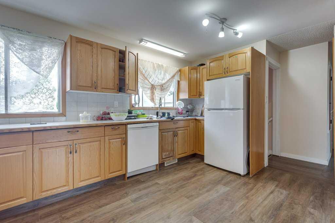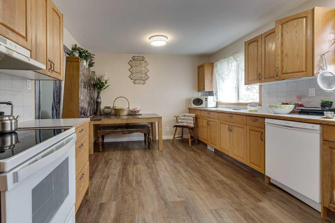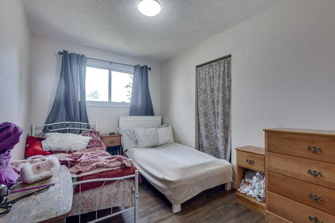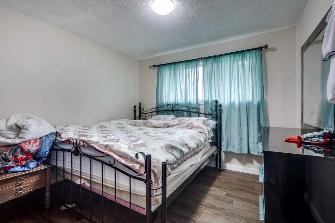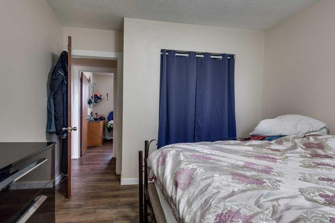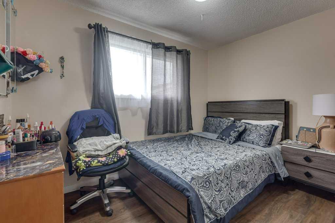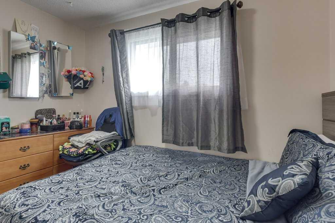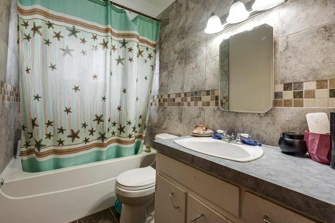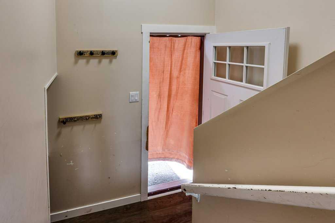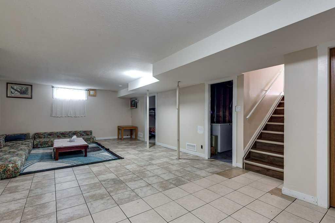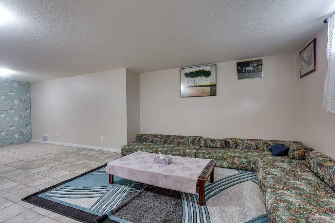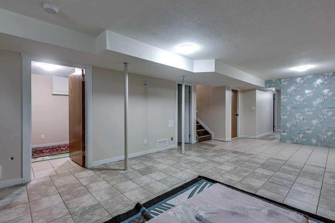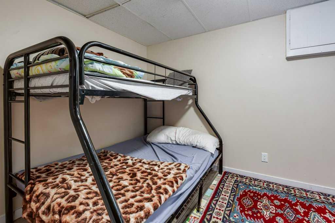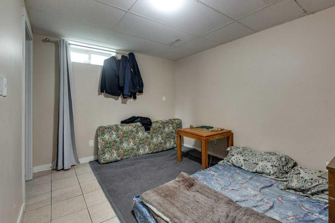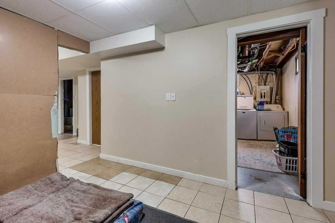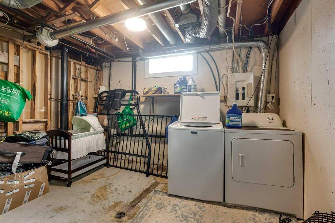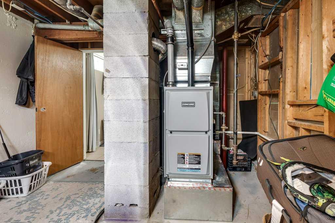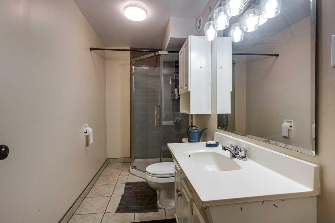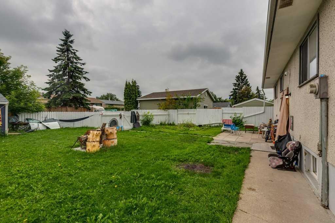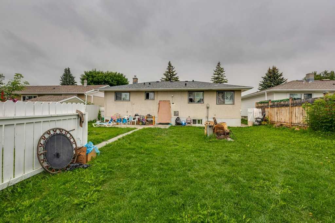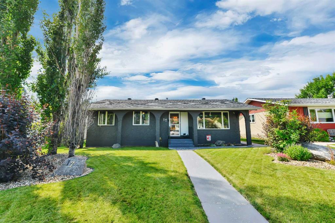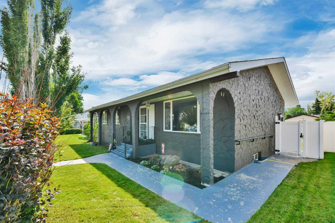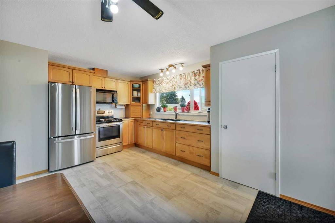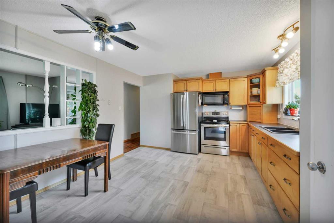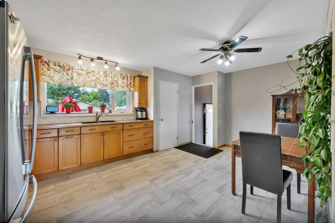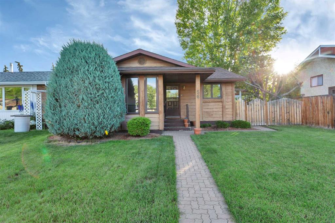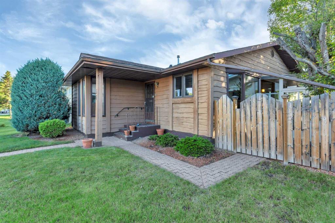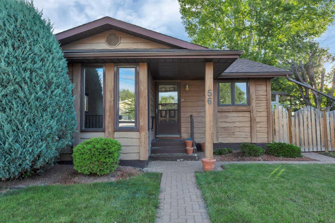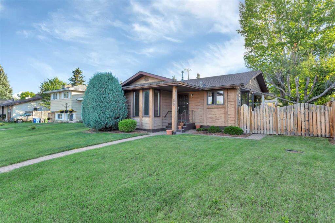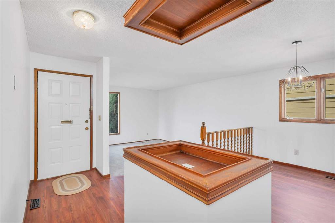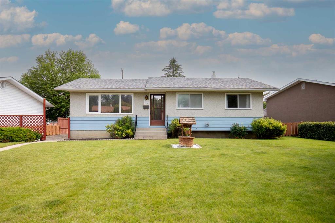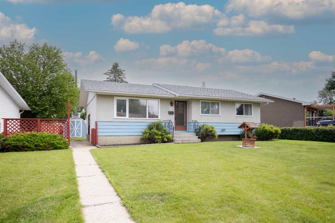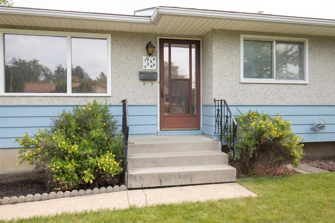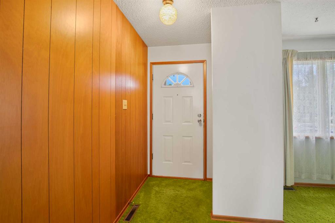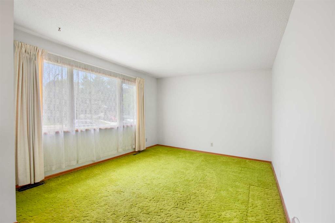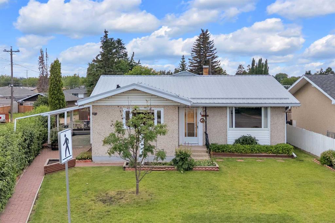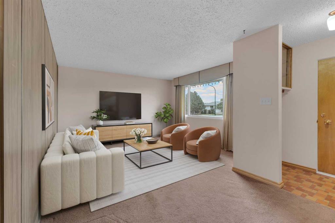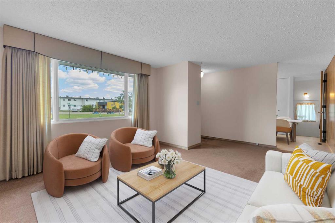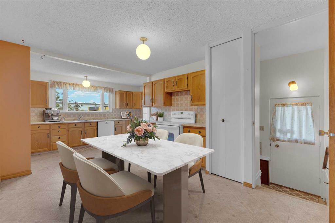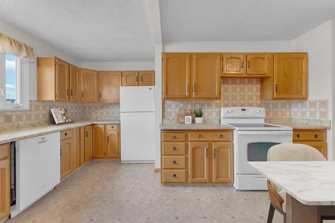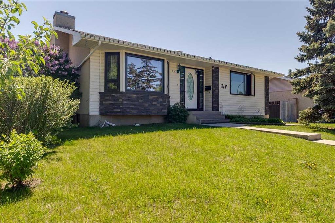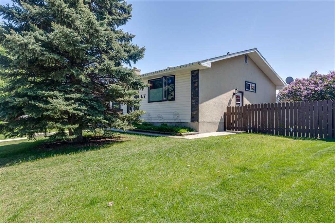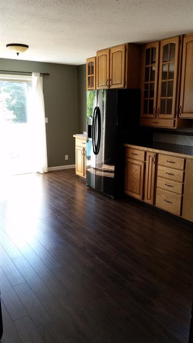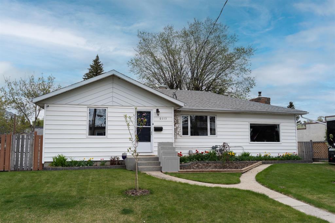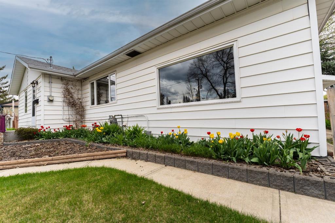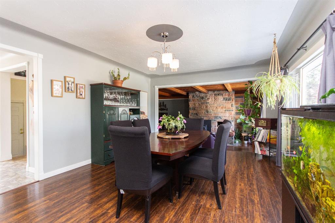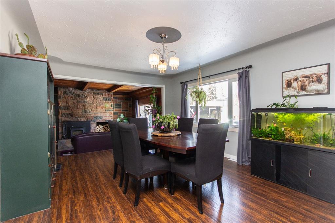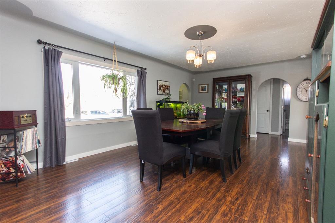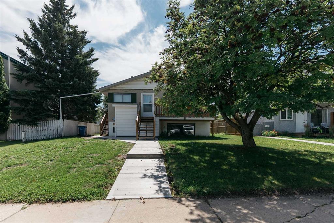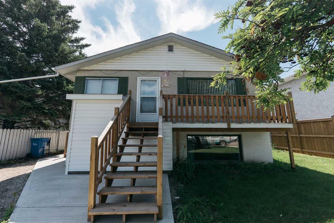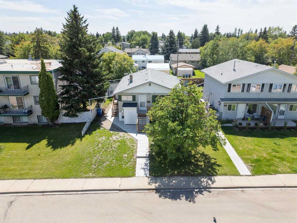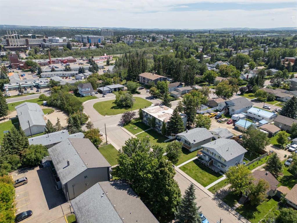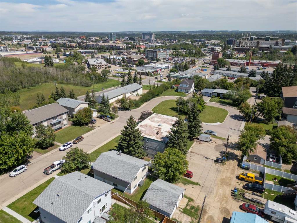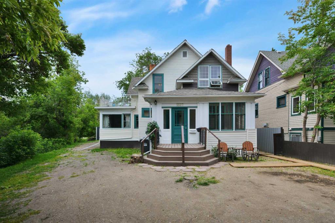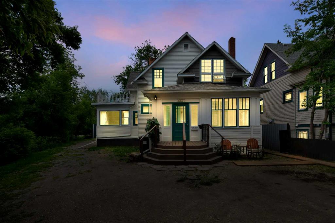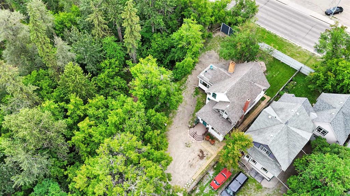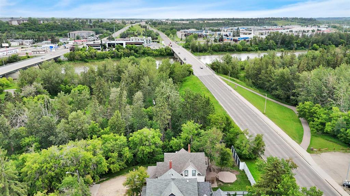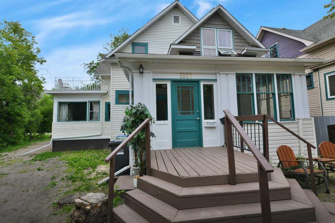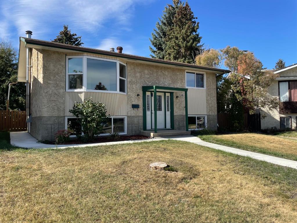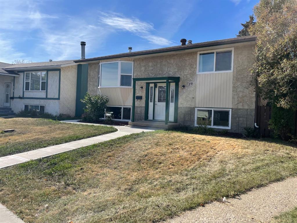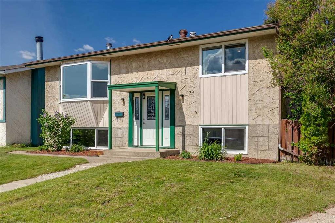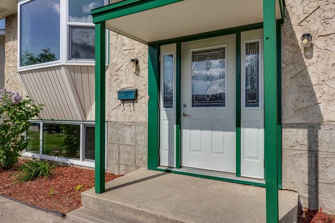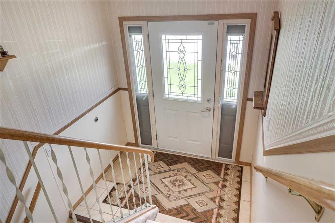31 Ogden Avenue
Red Deer T4N 5B2
MLS® Number: A2242009
$ 339,900
4
BEDROOMS
2 + 0
BATHROOMS
1,000
SQUARE FEET
1965
YEAR BUILT
Charming Oriole Park bungalow—Great location and value! Welcome to this 4-bedroom, 2-bathroom home offering 1000 sq ft of smartly utilized space on the main level, perfectly situated near schools, parks, the recreation centre, shopping, and scenic walking trails. Recent upgrades include a high-efficiency furnace (2023) shingles (2011), giving you confidence in comfort and longevity. Inside, enjoy low-maintenance vinyl plank flooring throughout the main floor, adding both style and durability. A large, private yard with back alley access offers loads of potential—whether it's creating your dream garage, parking your RV, or enjoying a serene outdoor escape.
| COMMUNITY | Oriole Park |
| PROPERTY TYPE | Detached |
| BUILDING TYPE | House |
| STYLE | Bungalow |
| YEAR BUILT | 1965 |
| SQUARE FOOTAGE | 1,000 |
| BEDROOMS | 4 |
| BATHROOMS | 2.00 |
| BASEMENT | Finished, Full |
| AMENITIES | |
| APPLIANCES | Dishwasher, Electric Stove, Range Hood, Refrigerator, Washer/Dryer |
| COOLING | None |
| FIREPLACE | N/A |
| FLOORING | Linoleum, Vinyl Plank |
| HEATING | Central, Natural Gas |
| LAUNDRY | In Basement |
| LOT FEATURES | Back Lane, Back Yard, City Lot, Few Trees, Front Yard, Landscaped, Lawn, Street Lighting |
| PARKING | Off Street, Parking Pad |
| RESTRICTIONS | None Known |
| ROOF | Asphalt Shingle |
| TITLE | Fee Simple |
| BROKER | CIR Realty |
| ROOMS | DIMENSIONS (m) | LEVEL |
|---|---|---|
| 3pc Bathroom | 10`7" x 4`9" | Basement |
| Den | 9`3" x 10`11" | Basement |
| Bedroom | 8`7" x 12`8" | Basement |
| Game Room | 15`0" x 27`2" | Basement |
| Furnace/Utility Room | 12`9" x 11`2" | Basement |
| 4pc Bathroom | 8`0" x 5`0" | Main |
| Bedroom | 11`5" x 8`4" | Main |
| Bedroom | 8`1" x 10`11" | Main |
| Dining Room | 11`4" x 4`10" | Main |
| Foyer | 11`6" x 6`4" | Main |
| Kitchen | 11`4" x 11`5" | Main |
| Living Room | 13`6" x 13`9" | Main |
| Bedroom - Primary | 11`6" x 10`7" | Main |

