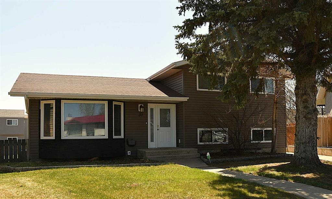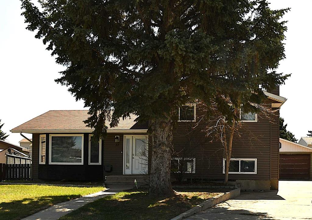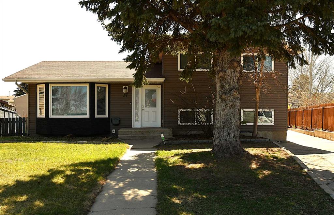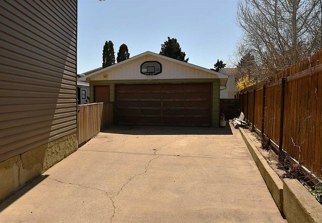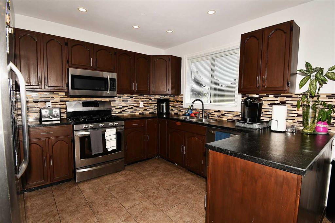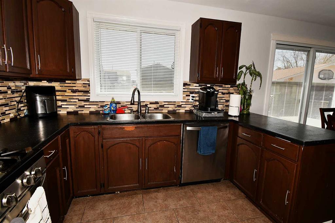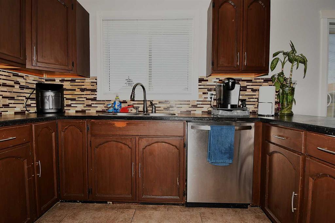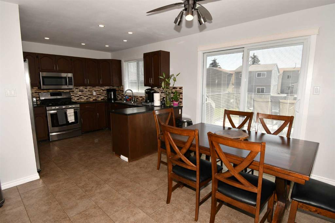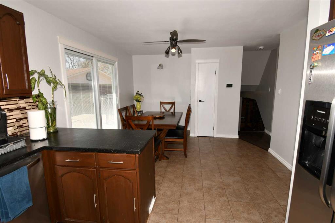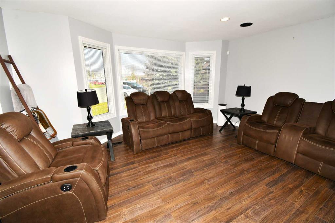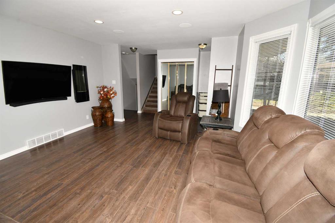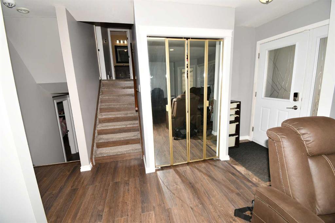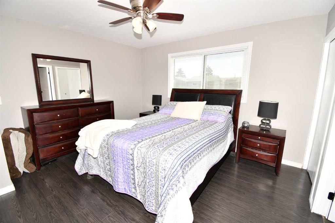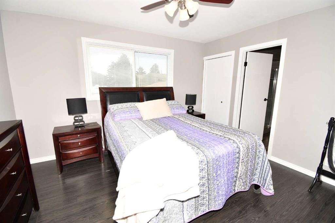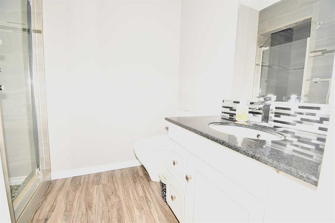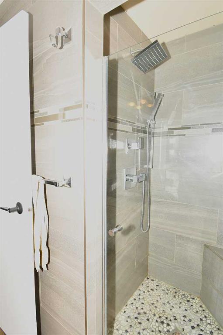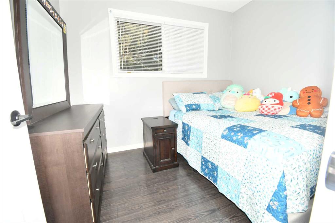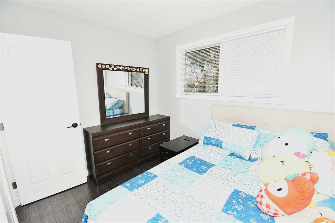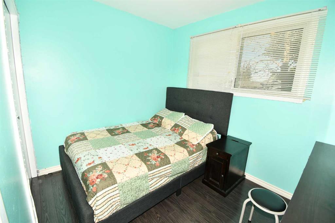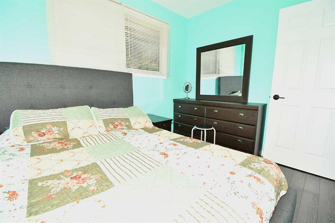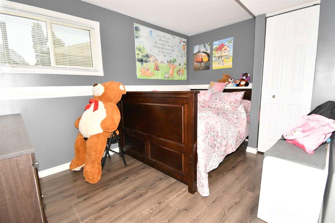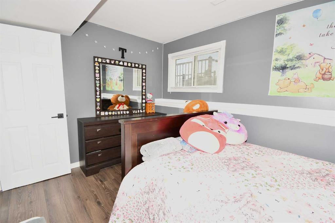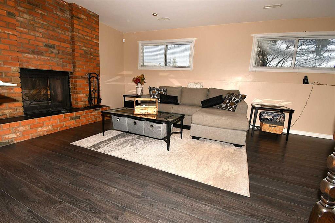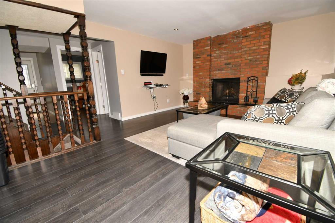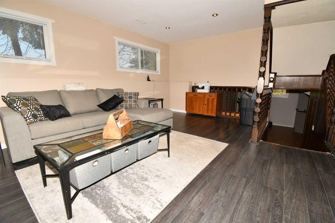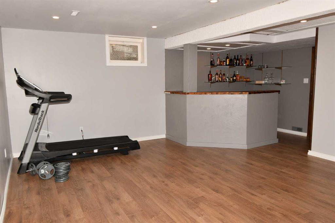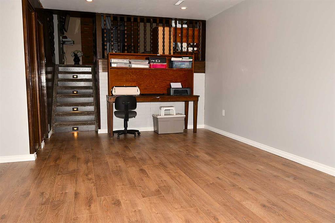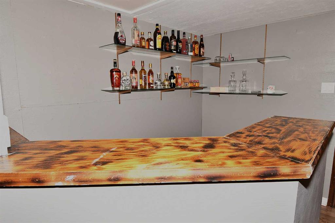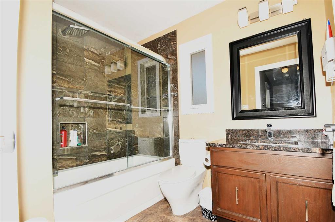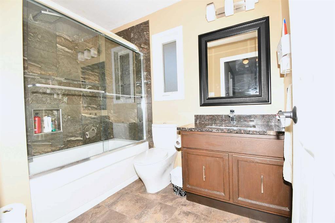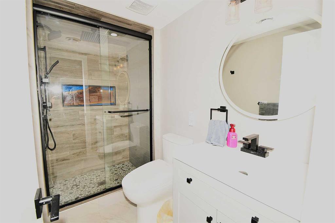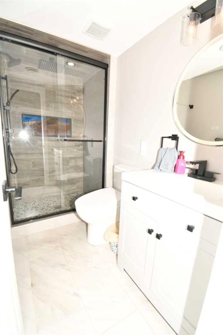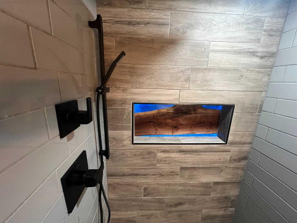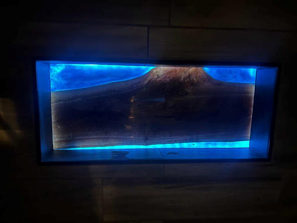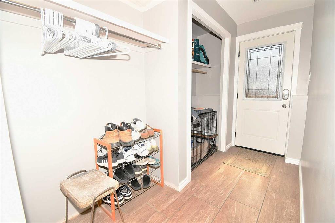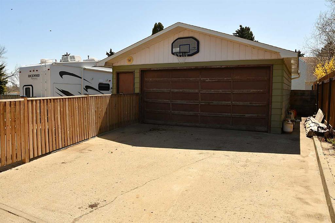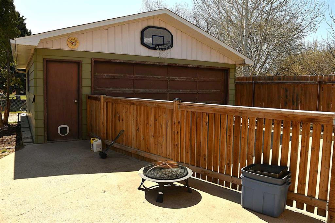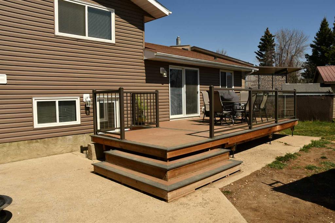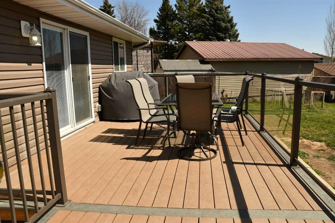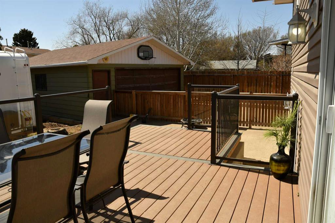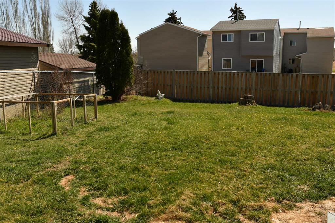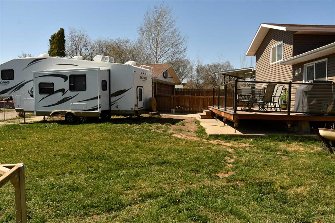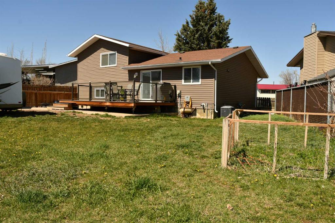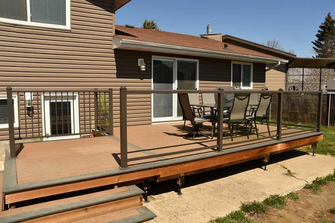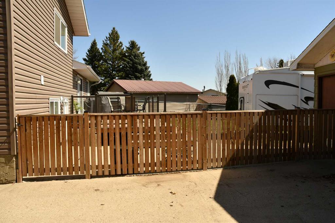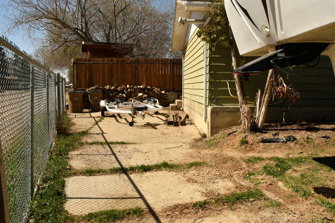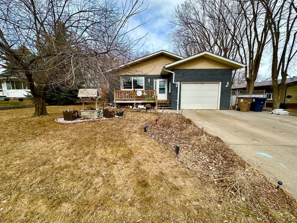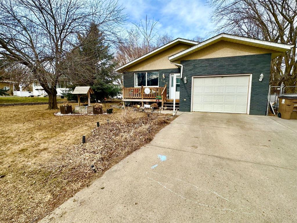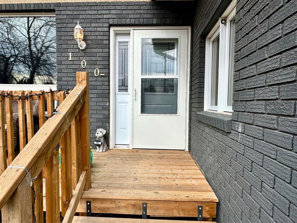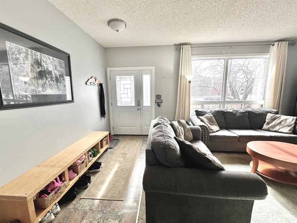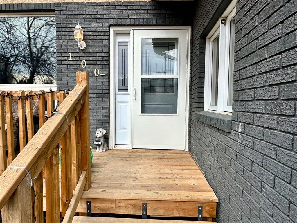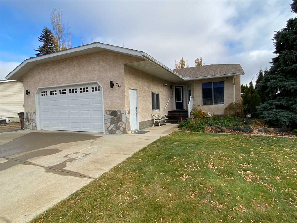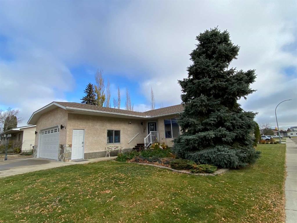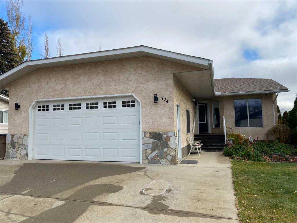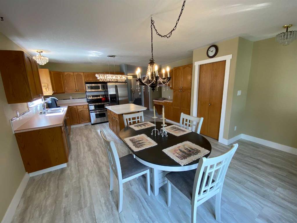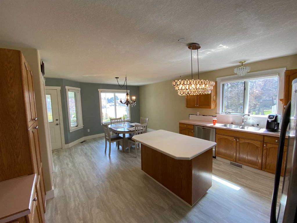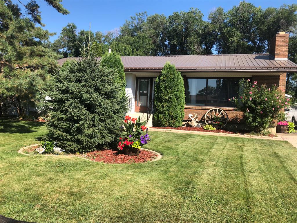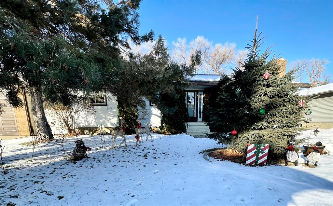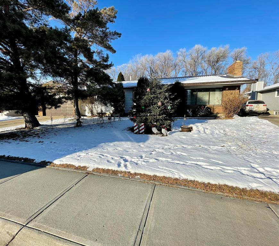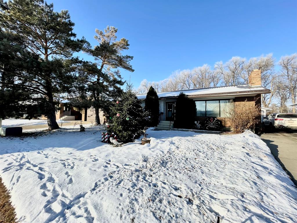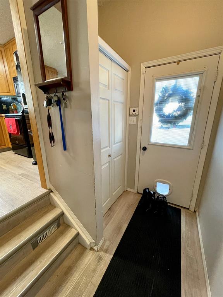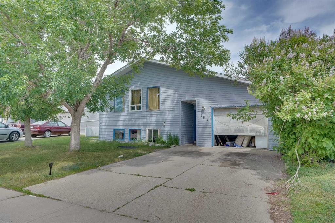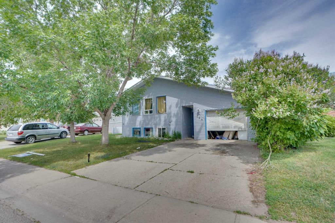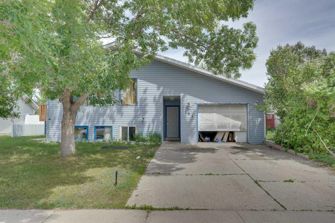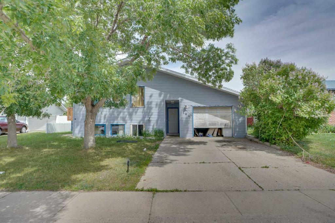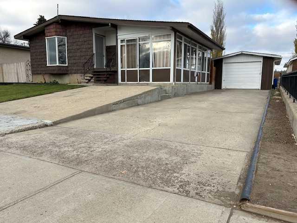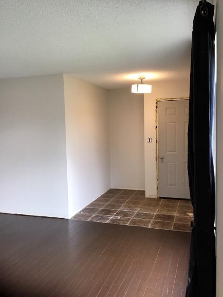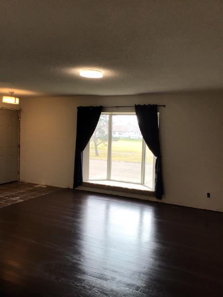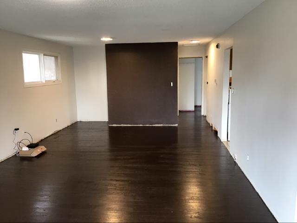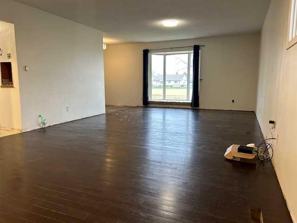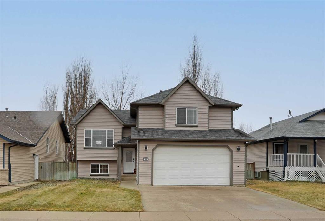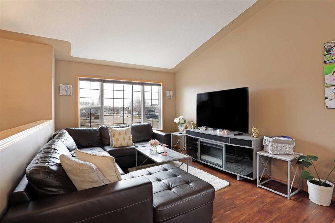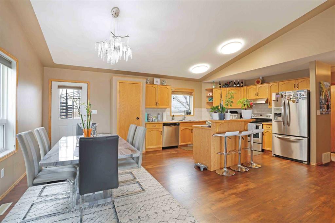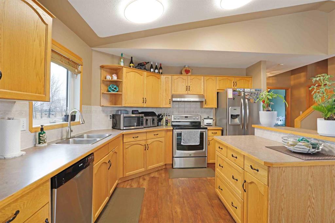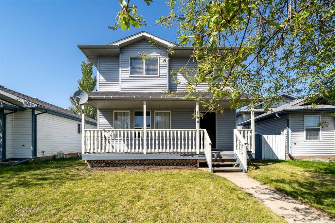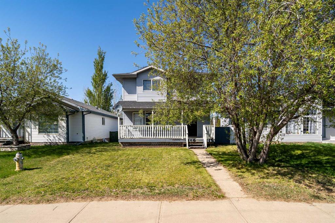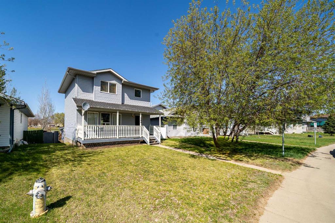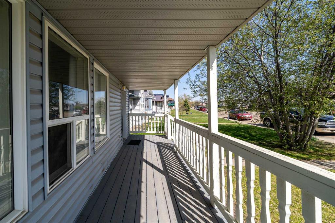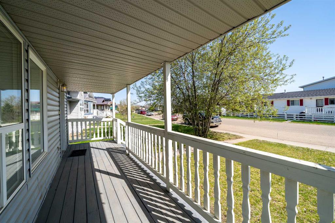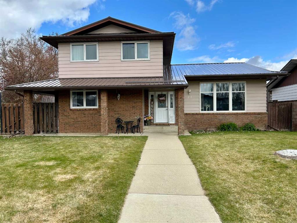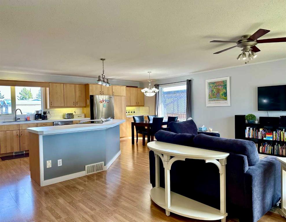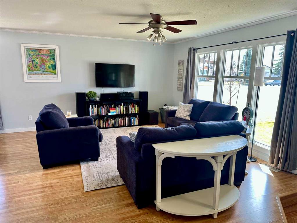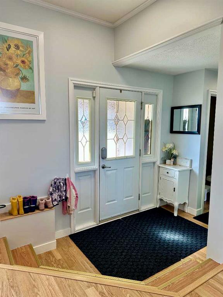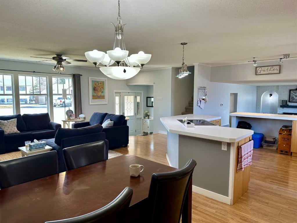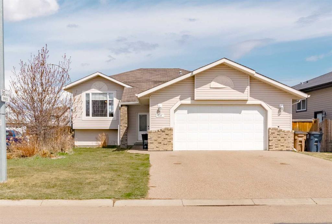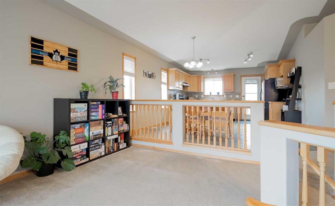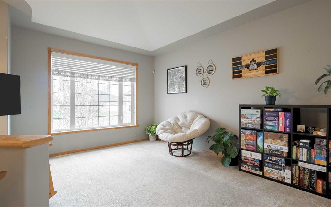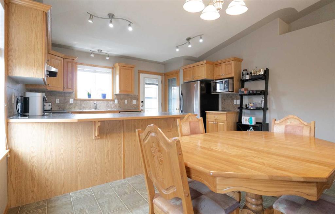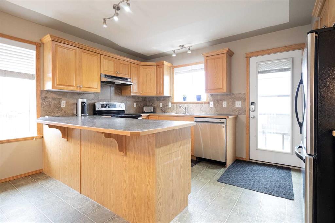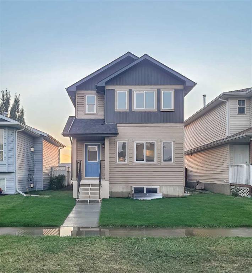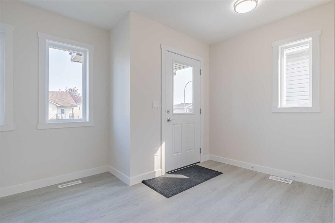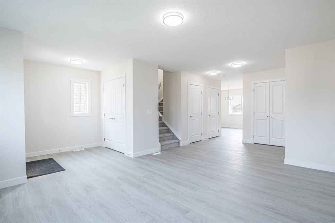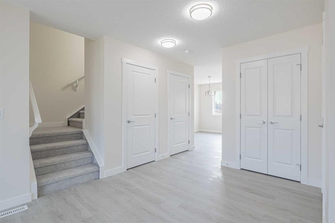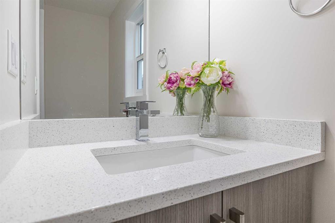31 Earl Court E
Brooks T1R0P4
MLS® Number: A2215342
$ 395,900
4
BEDROOMS
3 + 0
BATHROOMS
1979
YEAR BUILT
This stunning 4-level Split home boasts 1240 sqft with a plethora of upgrades. This property showcases 4 spacious bedrooms, 3 full bathrooms, and 3 living/family rooms spread throughout. The main floor entryway leads through a spacious front room featuring an electric fireplace to a well-appointed kitchen with a gas stove and walk-in corner pantry. The top floor is dedicated to 3 bedrooms, including the primary bedroom with his and her closets and an en-suite, with a beautiful walk-in shower. The 3rd floor offers another bedroom, a living room with a brick fireplace, and a separate walk-out entrance. The lower level houses a family room, wet bar with a roughed-in sink, laundry room, and furnace room. The fully finished basement shines with new laminate flooring, light-up steps, and new drywall and paint. Additional features include on-demand hot water, a 7-year-old furnace, 4-year-old air conditioning, a Nest thermostat, a reverse osmosis water filtering system, a central vac, and is connected to BrooksNet for Internet. The large pie-shaped yard has off-street and RV parking and a 26'x22' heated garage. The large landscaped, fenced yard features a composite deck with a natural gas BBQ hookup and underground sprinklers. This home's upgrades also include new windows and siding in 2021, 4-year-old house shingles, and 2-year-old garage shingles. Truly a dream home in a perfect location; close to walking path, green space, and local amenities.
| COMMUNITY | North End |
| PROPERTY TYPE | Detached |
| BUILDING TYPE | House |
| STYLE | 4 Level Split |
| YEAR BUILT | 1979 |
| SQUARE FOOTAGE | 1,160 |
| BEDROOMS | 4 |
| BATHROOMS | 3.00 |
| BASEMENT | Finished, Full |
| AMENITIES | |
| APPLIANCES | Central Air Conditioner, Dishwasher, Dryer, Garage Control(s), Gas Stove, Instant Hot Water, Microwave Hood Fan, Tankless Water Heater, Washer/Dryer, Water Purifier |
| COOLING | Central Air |
| FIREPLACE | Brick Facing, Decorative, Electric, Family Room, Living Room, Wood Burning |
| FLOORING | Carpet, Vinyl Plank |
| HEATING | Forced Air, Natural Gas |
| LAUNDRY | Electric Dryer Hookup, In Basement, Laundry Room, Lower Level, Washer Hookup |
| LOT FEATURES | Back Lane, Back Yard, City Lot, Few Trees, Front Yard, Gentle Sloping, Interior Lot, Landscaped, Lawn, Pie Shaped Lot, Private, Reverse Pie Shaped Lot, Street Lighting, Underground Sprinklers |
| PARKING | Double Garage Detached, Off Street, Parking Pad, RV Access/Parking |
| RESTRICTIONS | None Known |
| ROOF | Asphalt Shingle |
| TITLE | Fee Simple |
| BROKER | MaxWell Capital Realty - Brooks |
| ROOMS | DIMENSIONS (m) | LEVEL |
|---|---|---|
| Game Room | 19`5" x 20`3" | Level 4 |
| Laundry | 11`5" x 5`3" | Level 4 |
| Kitchen With Eating Area | 19`3" x 12`6" | Main |
| Family Room | 13`0" x 15`0" | Main |
| 4pc Ensuite bath | 8`3" x 5`9" | Second |
| 3pc Ensuite bath | 5`8" x 8`4" | Second |
| Bedroom - Primary | 12`9" x 13`8" | Second |
| Bedroom | 9`4" x 7`8" | Second |
| Bedroom | 7`9" x 9`4" | Second |
| Bedroom | 12`2" x 8`5" | Third |
| 3pc Bathroom | 8`1" x 4`2" | Third |
| Living Room | 17`8" x 13`2" | Third |

