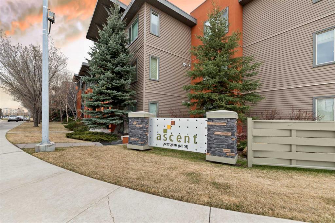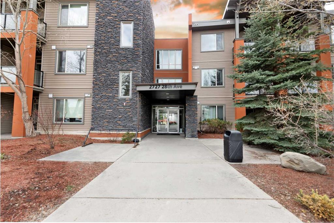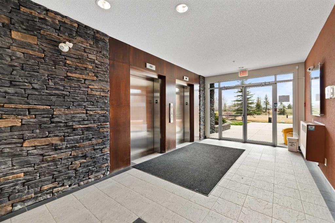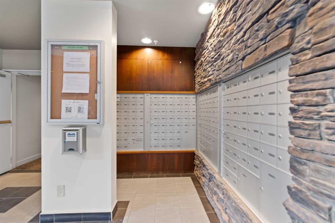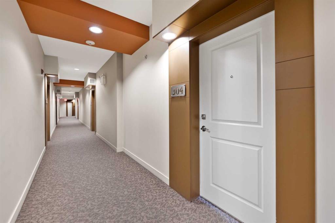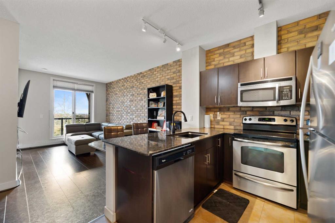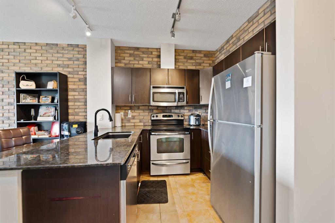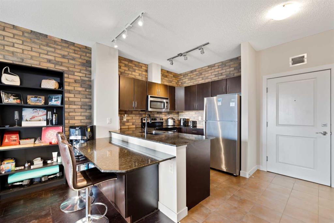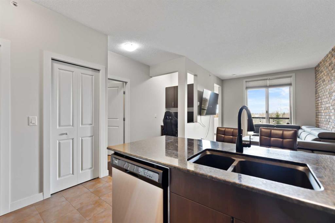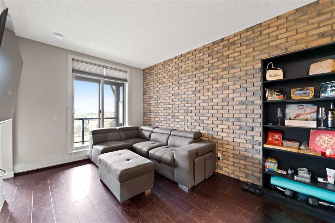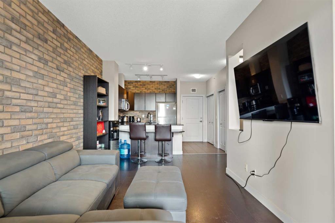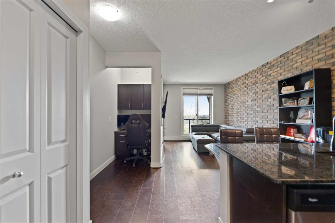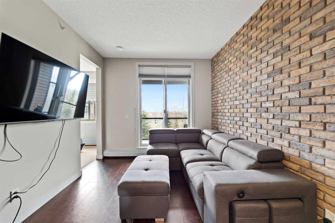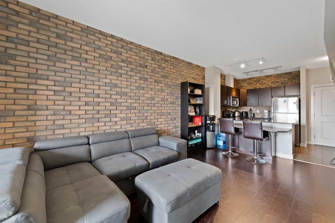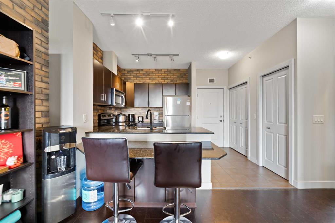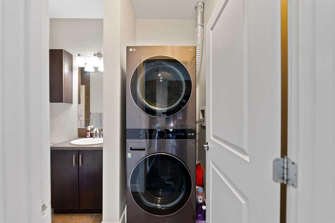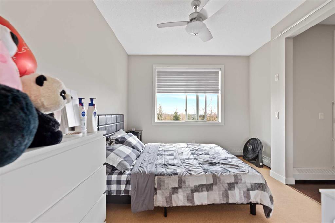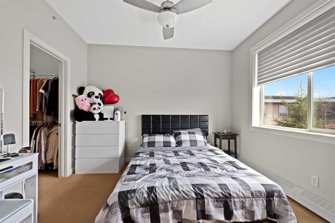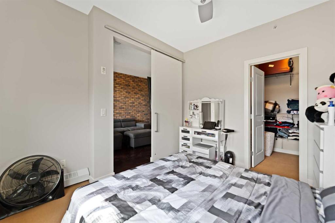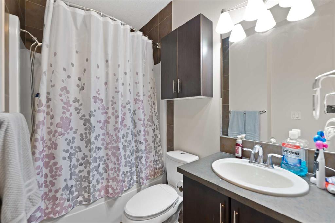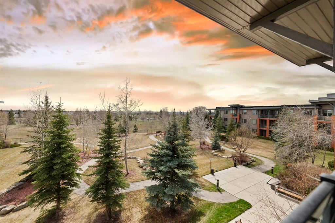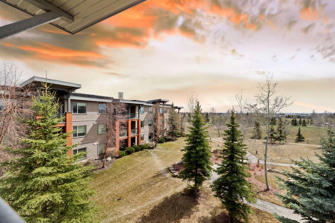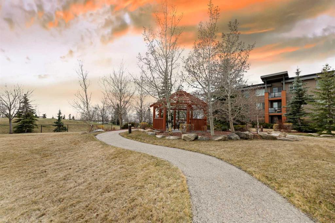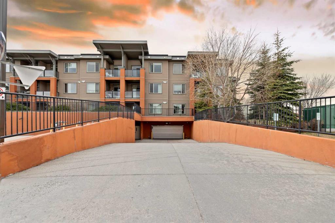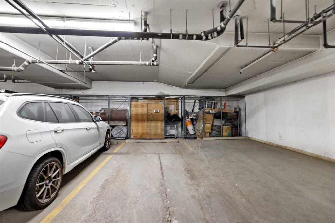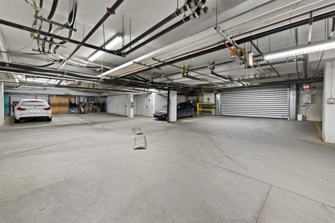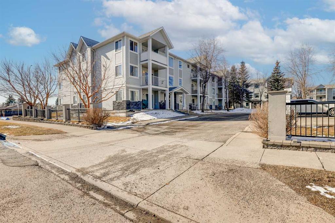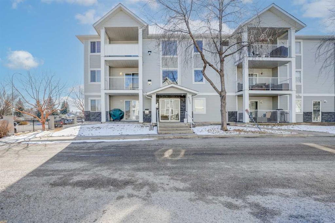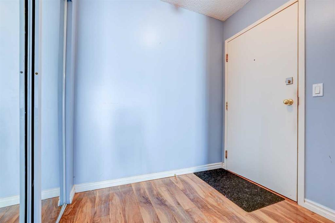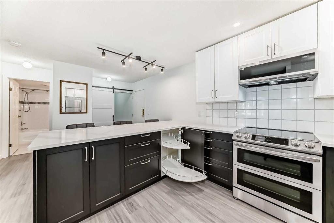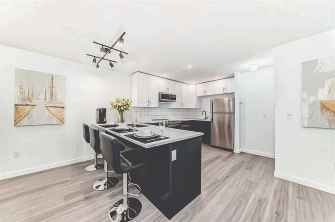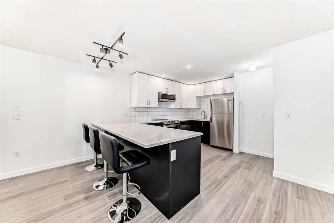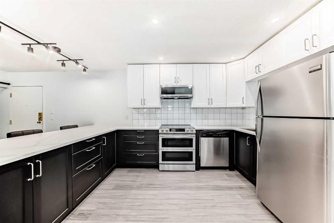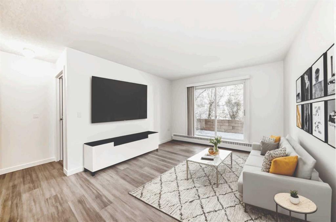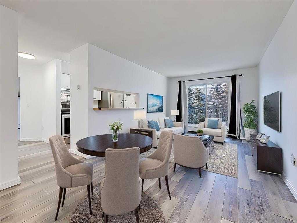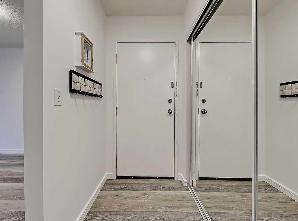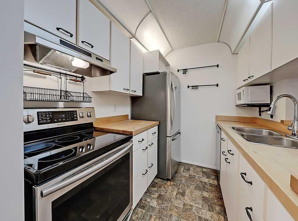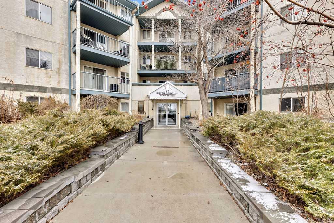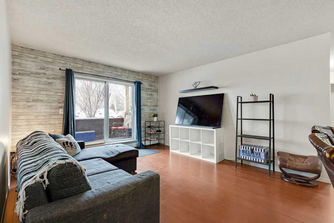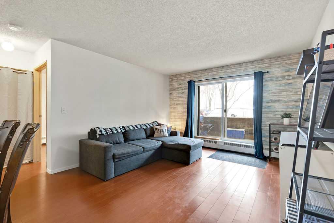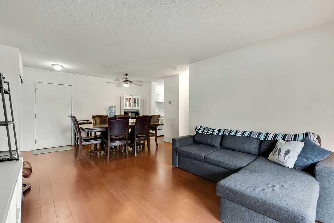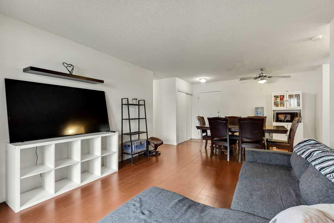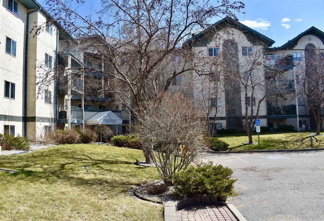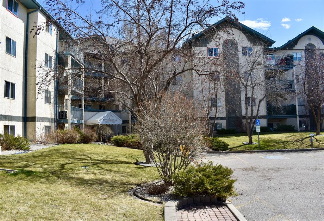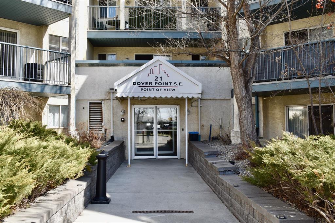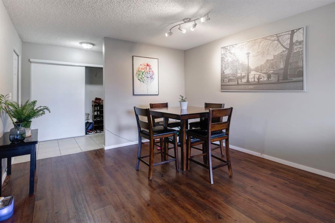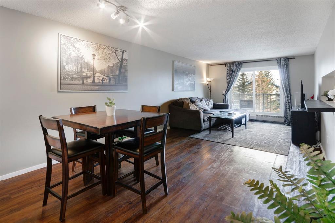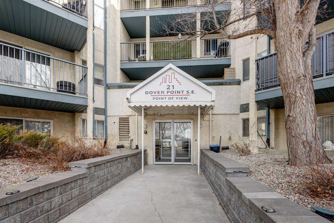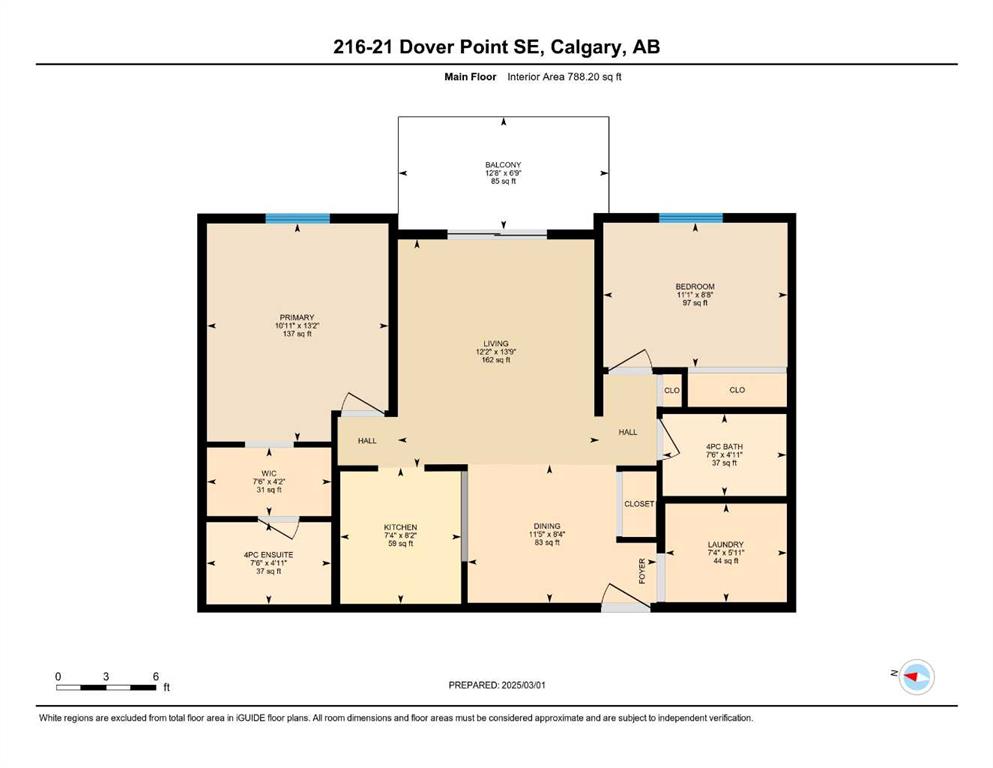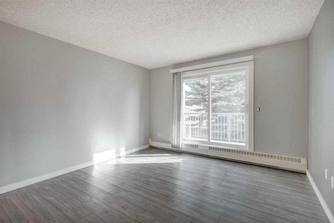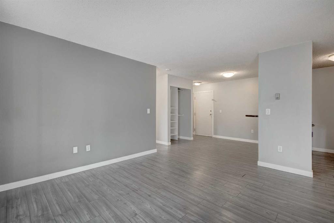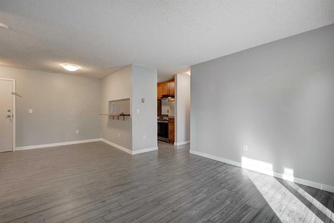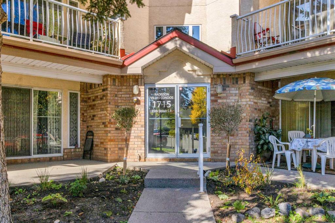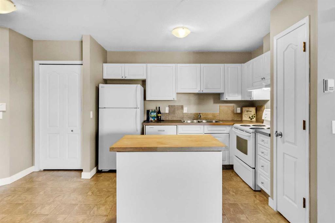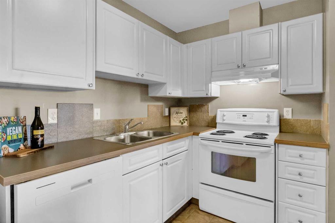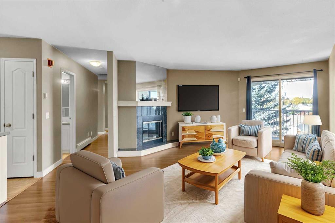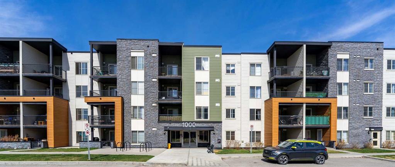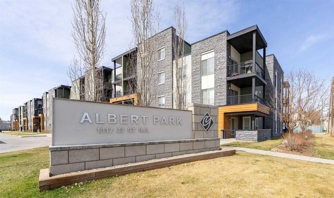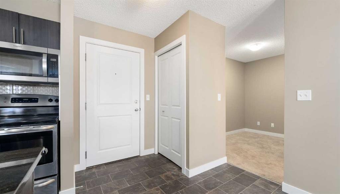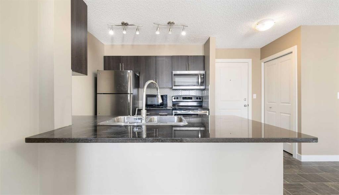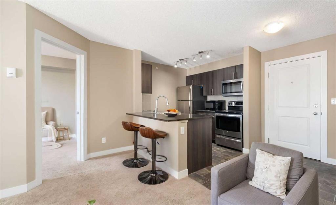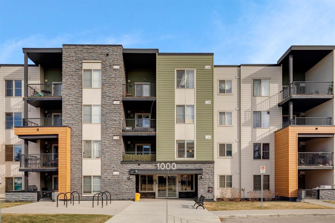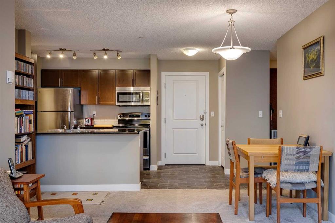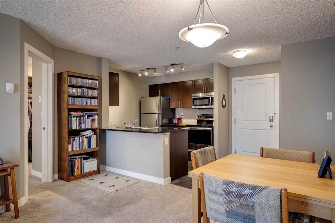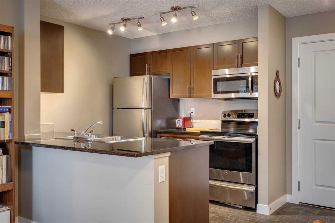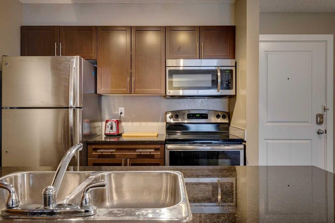304, 2727 28 Avenue SE
Calgary T2B 0L4
MLS® Number: A2215280
$ 259,900
1
BEDROOMS
1 + 0
BATHROOMS
557
SQUARE FEET
2009
YEAR BUILT
Exceptional Value for this Top floor Middle of the horseshoe unit with a southern view of the courtyard. As you enter you'll notice a wonderful, open layout with 9' ceilings, a striking brick accent wall and dark cork floors. The kitchen features upgraded granite counter tops, Stainless steel appliances and a breakfast bar. The open floor plan connects the living spaces seamlessly, In-suite laundry, a built in desk office space, Primary Bedroom with a large closet giving you ample room for your wardrobe. The unit includes a titled underground parking space, assigned storage locker conveniently located at your parking space. Beautifully landscaped courtyard, walking paths, and a gazebo. If that isn't enough you are minutes to downtown with easy access to Deerfoot Trail, bike paths, outdoor sand volleyball court. Perfect home ideal for any home buyer or investor. Book your showing today so you don't miss out on this exceptional condo.
| COMMUNITY | Dover |
| PROPERTY TYPE | Apartment |
| BUILDING TYPE | Low Rise (2-4 stories) |
| STYLE | Single Level Unit |
| YEAR BUILT | 2009 |
| SQUARE FOOTAGE | 557 |
| BEDROOMS | 1 |
| BATHROOMS | 1.00 |
| BASEMENT | |
| AMENITIES | |
| APPLIANCES | Dishwasher, Electric Stove, Microwave Hood Fan, Refrigerator, Washer/Dryer, Window Coverings |
| COOLING | None |
| FIREPLACE | N/A |
| FLOORING | Carpet, Ceramic Tile, Cork |
| HEATING | Baseboard |
| LAUNDRY | In Unit |
| LOT FEATURES | |
| PARKING | Underground |
| RESTRICTIONS | Board Approval, Pets Allowed |
| ROOF | |
| TITLE | Fee Simple |
| BROKER | Real Estate Professionals Inc. |
| ROOMS | DIMENSIONS (m) | LEVEL |
|---|---|---|
| Living Room | 14`4" x 9`10" | Main |
| Eat in Kitchen | 10`11" x 8`0" | Main |
| Bedroom - Primary | 11`11" x 10`10" | Main |
| Office | 3`11" x 3`9" | Main |
| Laundry | 3`3" x 2`9" | Main |
| 4pc Bathroom | 7`10" x 5`6" | Main |
| Balcony | 8`11" x 6`11" | Main |

