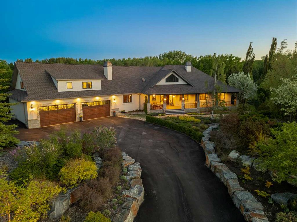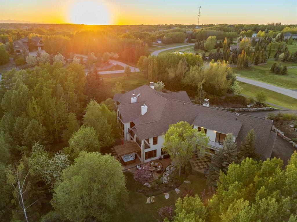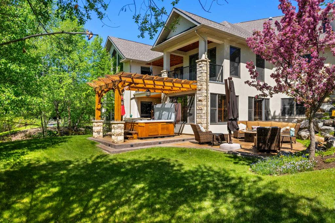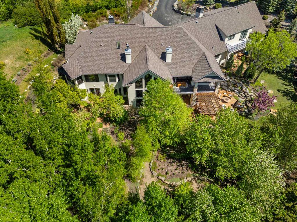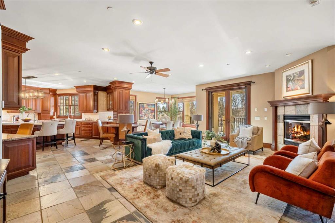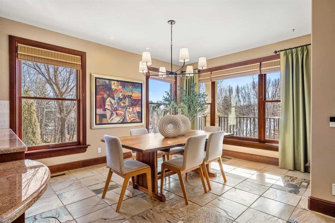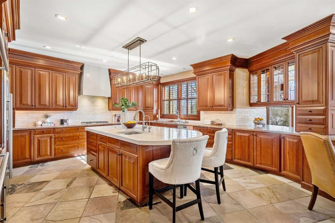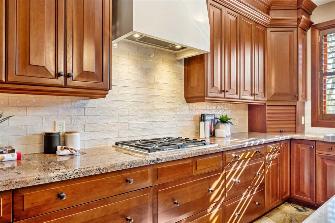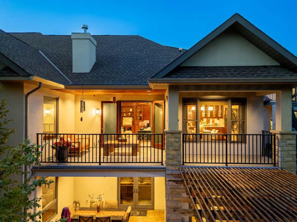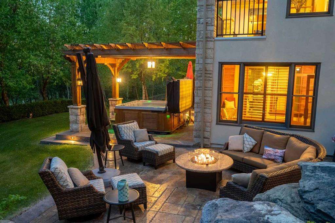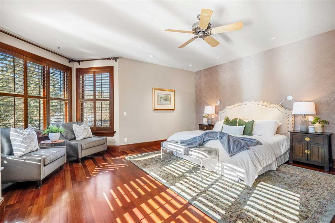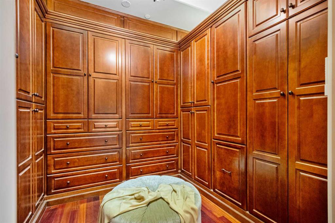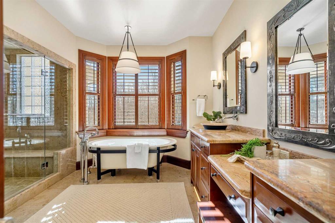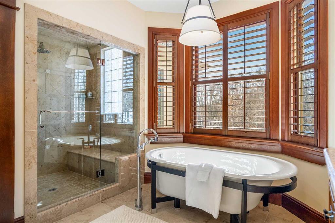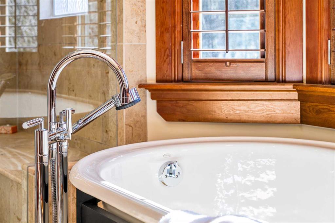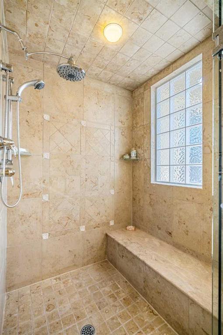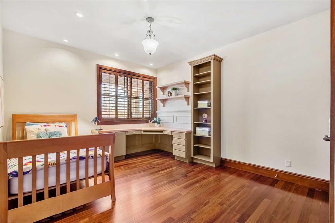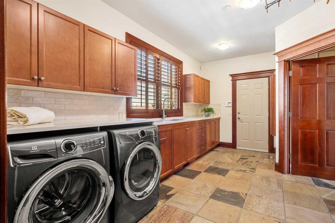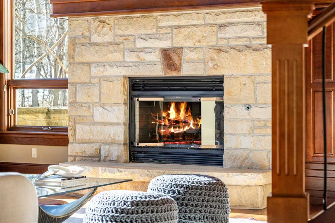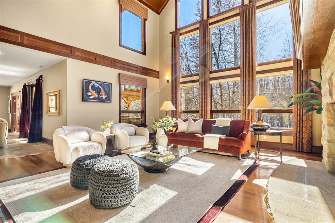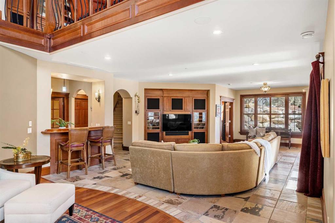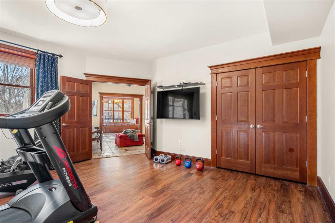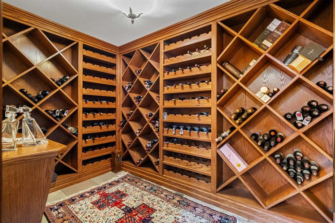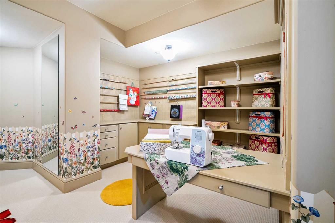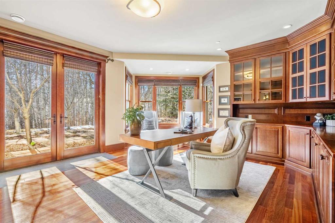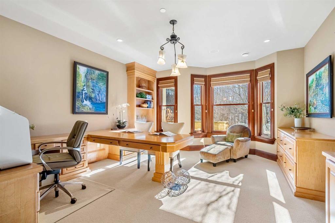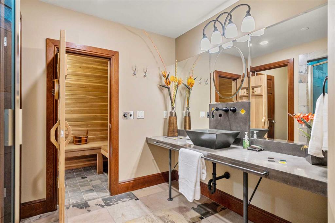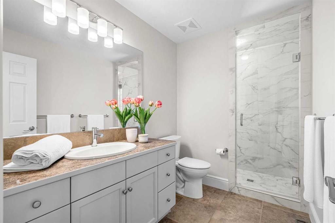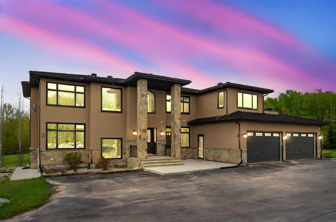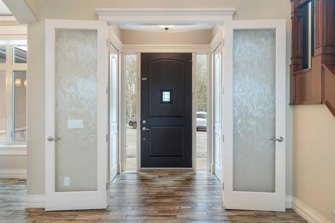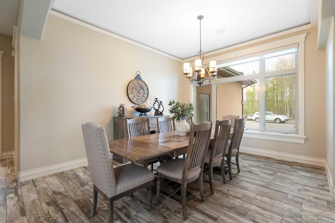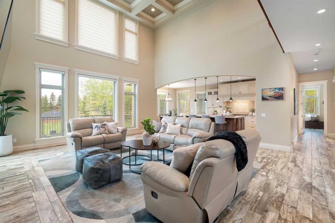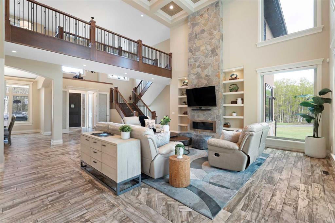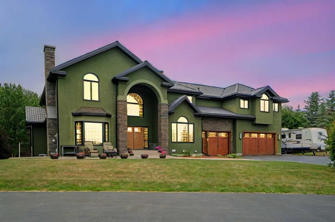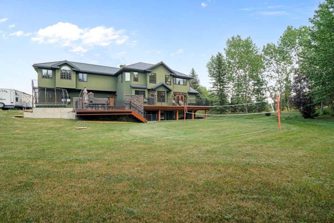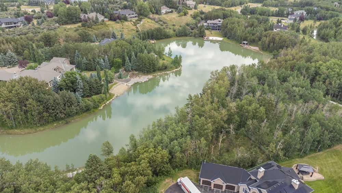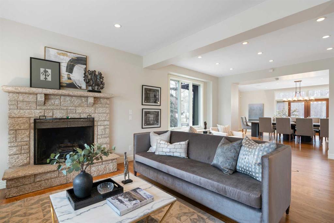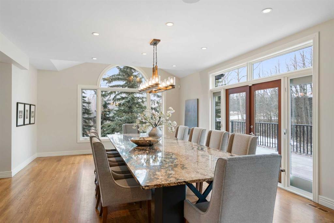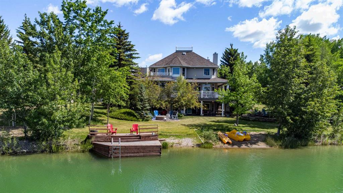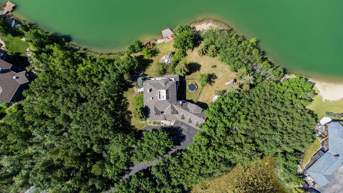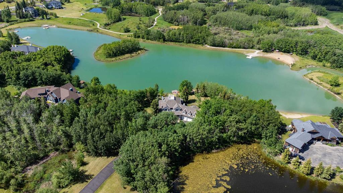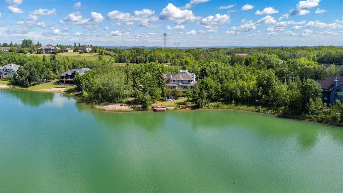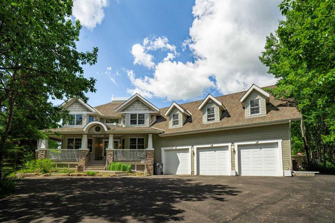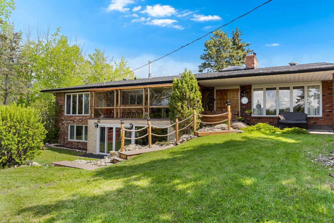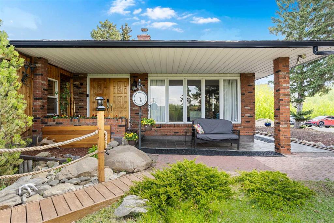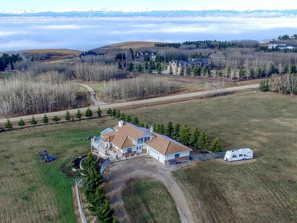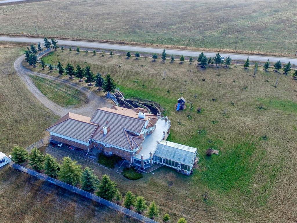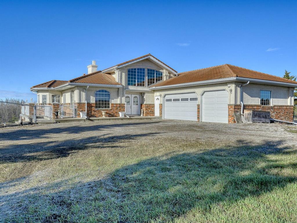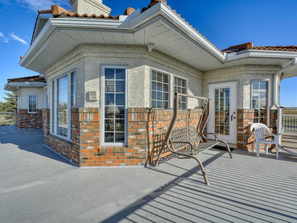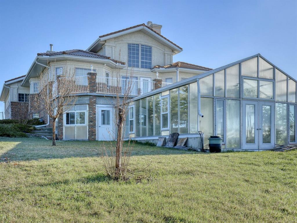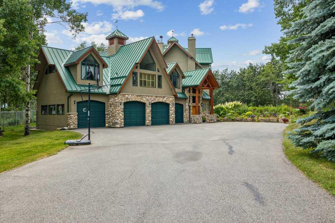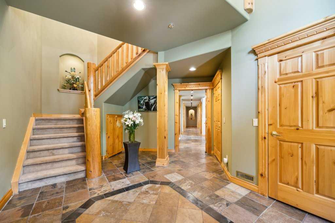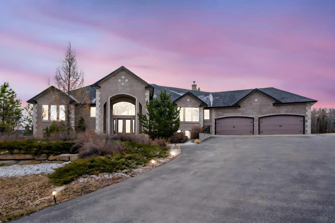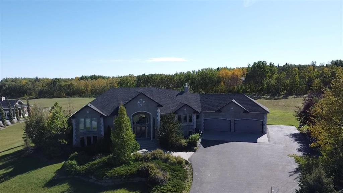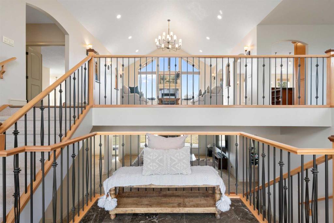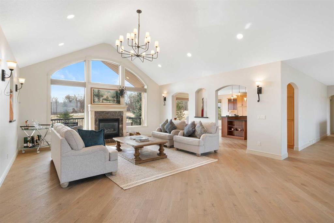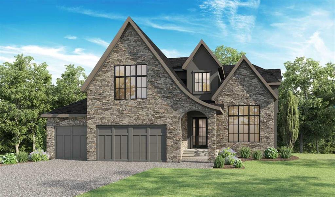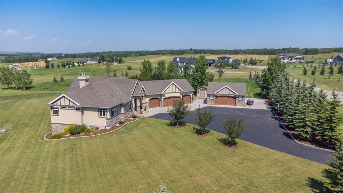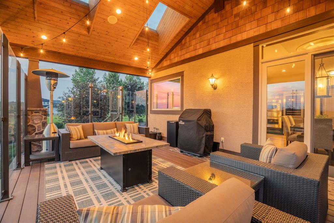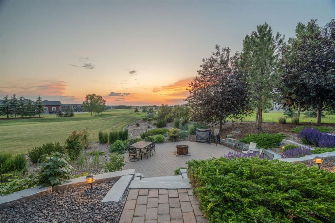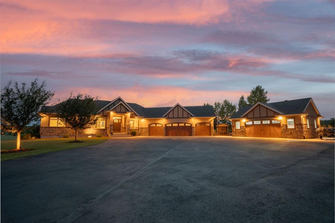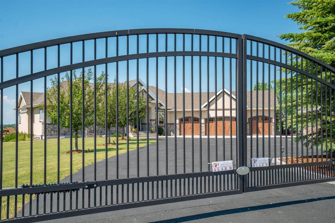303 Church Ranches Rise
Rural Rocky View County T3R 1B1
MLS® Number: A2224410
$ 2,949,000
7
BEDROOMS
5 + 1
BATHROOMS
4,607
SQUARE FEET
2003
YEAR BUILT
Nestled among the picturesque rolling hills and tree-lined bluffs of Bears Paw, just a short drive from Calgary, this exquisitely crafted estate home is a true masterpiece. Meticulously designed and constructed by the award-winning builder McKinley Masters, this rare 7-bedroom bungalow embodies the elegance and style worthy of any architectural magazine. Situated in the prestigious Church Ranches community, this extraordinary home boasts over 7,000 sq. ft. of thoughtfully designed living space, perfectly positioned on a sunny 2.09-acre lot surrounded by natural beauty. As you enter, the impressive scale of the home becomes immediately apparent as you look down into the grand great room. A stunning floor-to-ceiling wood-burning fireplace, framed by a beautiful sandstone surround, commands attention. A dramatic wall of windows captures views of the living areas below, while the open-concept design features grand vaulted ceilings adorned with intricate treatments. The inspiring kitchen is a culinary delight, equipped with a walk-up island with seating, quartz countertops, ceiling-height site-finished cabinetry, and high-end appliances from Sub-Zero, Wolf, and Miele, along with a convenient walk-through pantry. Adjacent spaces include a cozy great room with a gas fireplace and a formal dining area that opens to an upper covered deck, ideal for morning coffee or summer barbecues. The primary suite serves as a true retreat, boasting expansive windows that overlook the beautifully manicured yard. A custom walk-in closet provides ample storage, and the spa-like five-piece ensuite features a soaking tub, grand shower, and dual vanities. Three additional bedrooms, each with built-in desks and shelving, share a well-appointed 4-piece bathroom. Other main-level highlights include a powder room, a grand foyer, and a large mudroom with laundry facilities. Descending the grand double-sided staircase to the walkout lower level, you will find heated floors, custom built-in cabinetry, a spacious family room, and a wet bar adjacent to a dedicated wine room. This level also includes two well-appointed offices, a gym, an additional bedroom with a four-piece ensuite, a three-piece bathroom, a craft room, a sauna, and a separate living room. Above the garage, private quarters offer two bedrooms, a full kitchen, a 4-piece bathroom, a spacious deck, and a separate entrance, making it perfect for guest accommodations. The meticulously landscaped sunny south yard is a true sanctuary, featuring a cedar pergola with a hot tub, large stone retaining walls, and a generous patio. This estate is complete with an oversized four-car heated attached garage. Additional features include a pet stop fence, heated tile in the kitchen and living room (hydronic heat), a full fire suppression system, and underground sprinklers. Church Ranches itself is a wonderful community, offering three lakes and numerous walking trails. Click the 3D virtual tour for over 100 additional photos!
| COMMUNITY | Church Ranches |
| PROPERTY TYPE | Detached |
| BUILDING TYPE | House |
| STYLE | Acreage with Residence, Bungalow |
| YEAR BUILT | 2003 |
| SQUARE FOOTAGE | 4,607 |
| BEDROOMS | 7 |
| BATHROOMS | 6.00 |
| BASEMENT | Finished, Full, Walk-Out To Grade |
| AMENITIES | |
| APPLIANCES | Bar Fridge, Dishwasher, Dryer, Freezer, Gas Cooktop, Microwave, Oven-Built-In, Refrigerator, Tankless Water Heater, Washer, Window Coverings, Wine Refrigerator |
| COOLING | None |
| FIREPLACE | Electric, Gas, Wood Burning |
| FLOORING | Carpet, Hardwood, Tile |
| HEATING | Forced Air |
| LAUNDRY | Main Level |
| LOT FEATURES | Backs on to Park/Green Space, Garden, Landscaped, Many Trees, Native Plants, Private, Underground Sprinklers, Wooded |
| PARKING | Insulated, Quad or More Attached |
| RESTRICTIONS | Easement Registered On Title, Utility Right Of Way |
| ROOF | Asphalt Shingle |
| TITLE | Fee Simple |
| BROKER | Century 21 Bamber Realty LTD. |
| ROOMS | DIMENSIONS (m) | LEVEL |
|---|---|---|
| 3pc Bathroom | Basement | |
| 4pc Ensuite bath | Basement | |
| Bedroom | 16`5" x 14`5" | Basement |
| Office | 15`4" x 13`10" | Basement |
| Office | 18`3" x 20`6" | Basement |
| Family Room | 20`2" x 28`3" | Basement |
| Great Room | 30`7" x 20`9" | Basement |
| Exercise Room | 15`6" x 12`4" | Basement |
| Sunroom/Solarium | 11`3" x 11`10" | Basement |
| Furnace/Utility Room | 16`2" x 10`3" | Basement |
| Furnace/Utility Room | 19`3" x 16`5" | Basement |
| Walk-In Closet | 8`10" x 6`0" | Basement |
| Wine Cellar | 6`10" x 10`10" | Basement |
| Workshop | 15`5" x 18`11" | Basement |
| 2pc Bathroom | Main | |
| 4pc Bathroom | Main | |
| 5pc Ensuite bath | Main | |
| Bedroom | 15`10" x 11`11" | Main |
| Bedroom | 15`11" x 11`11" | Main |
| Dining Room | 17`3" x 11`11" | Main |
| Kitchen | 32`7" x 41`11" | Main |
| Laundry | 9`6" x 16`4" | Main |
| Living Room | 23`4" x 16`10" | Main |
| Bedroom - Primary | 19`9" x 20`7" | Main |
| Bedroom | 15`11" x 12`11" | Main |
| Walk-In Closet | 10`8" x 8`10" | Main |
| 3pc Bathroom | Second | |
| Bedroom | 13`11" x 113`1" | Second |
| Bedroom | 14`4" x 9`11" | Second |
| Den | 5`1" x 6`9" | Second |
| Kitchen | 11`2" x 13`10" | Second |
| Living Room | 18`9" x 13`10" | Second |
| Storage | 8`11" x 8`0" | Second |
| Walk-In Closet | 5`2" x 9`8" | Second |

