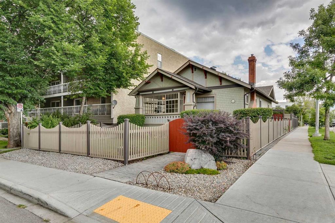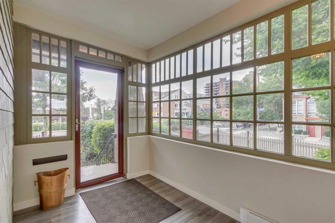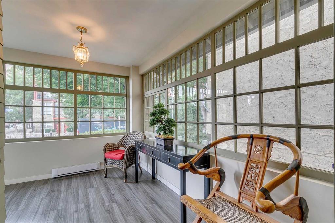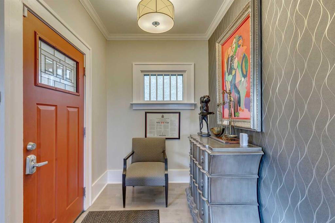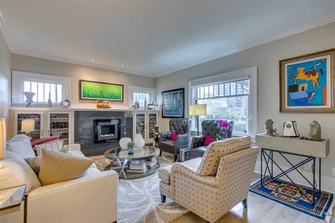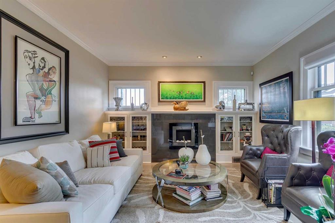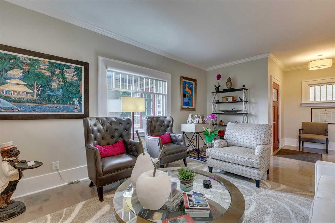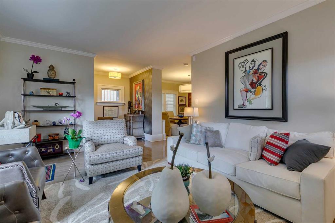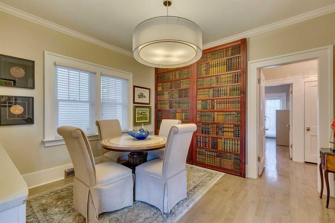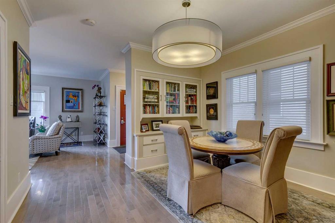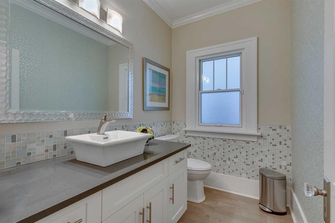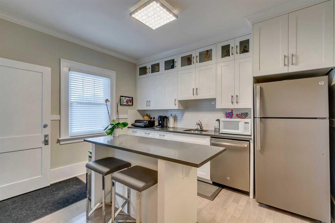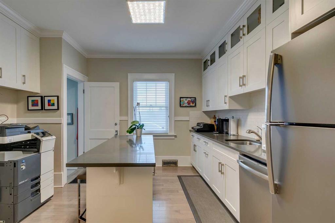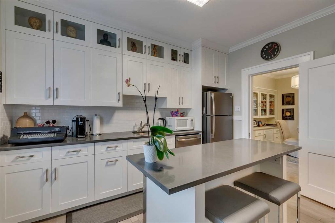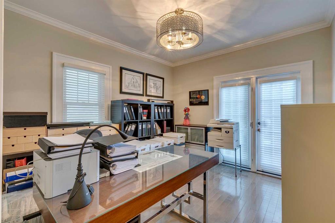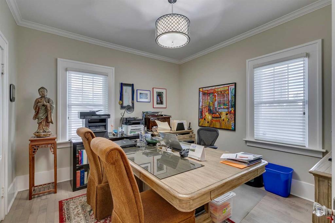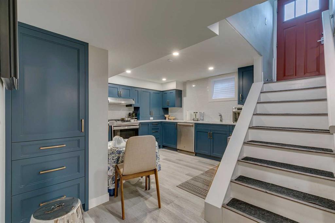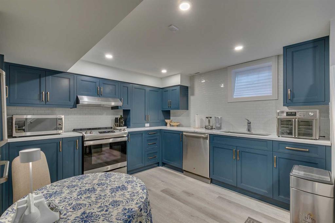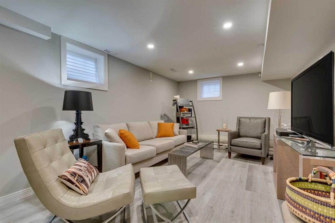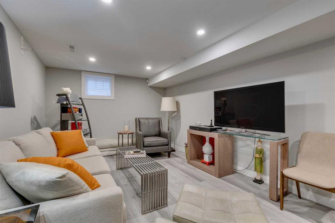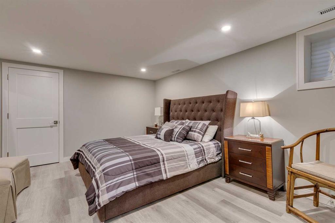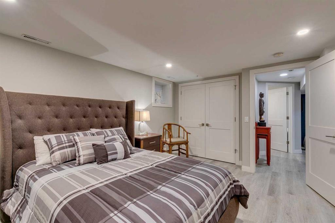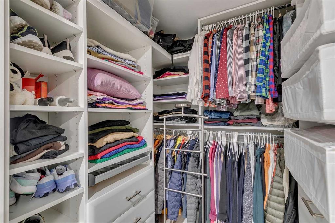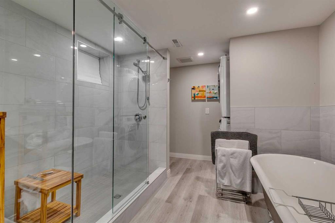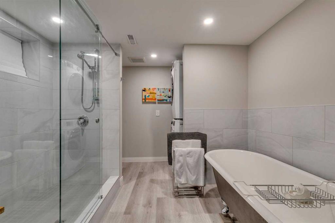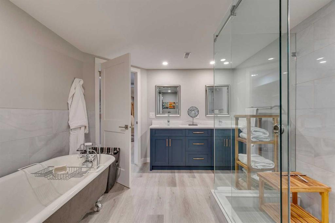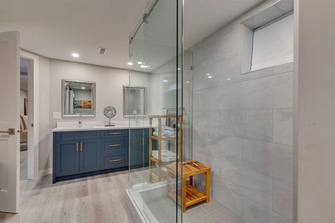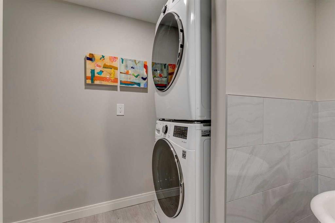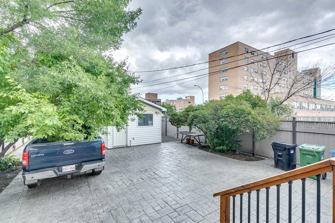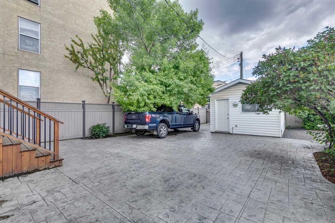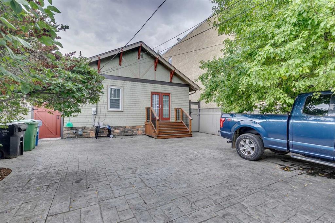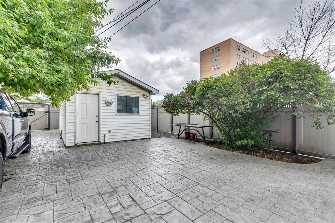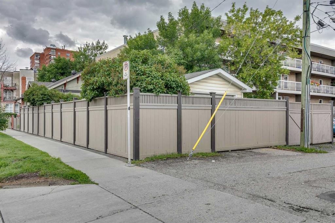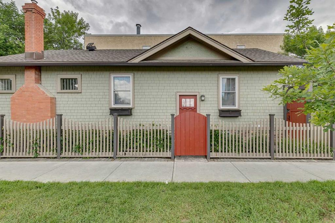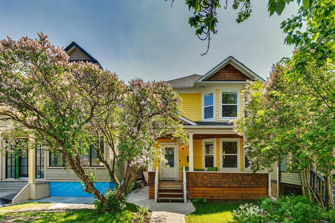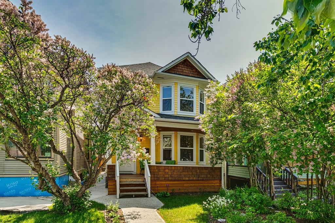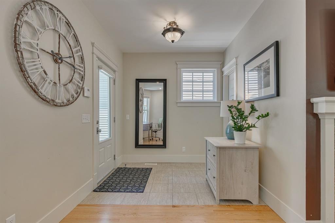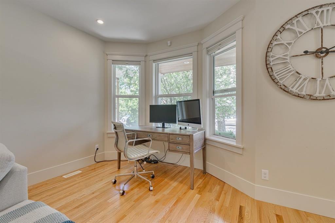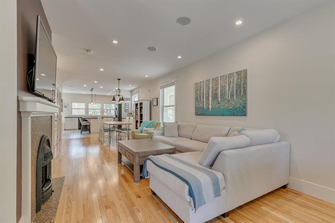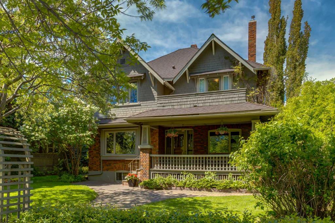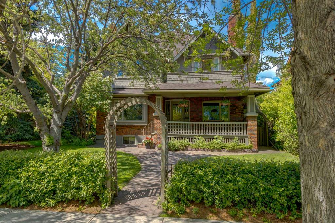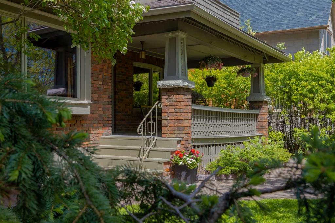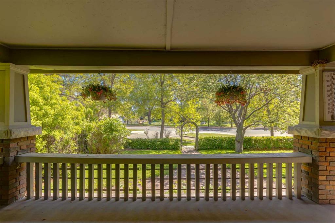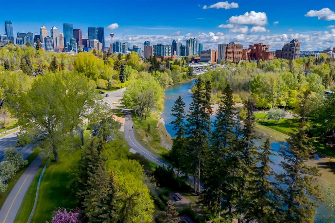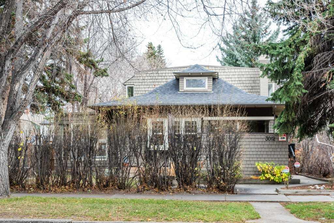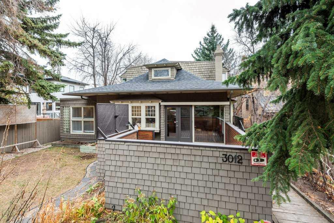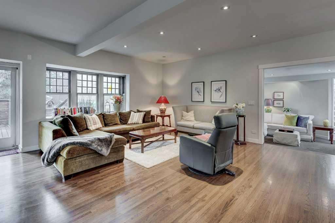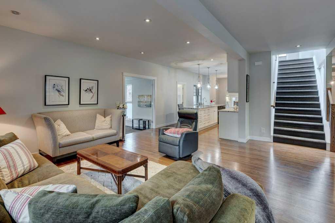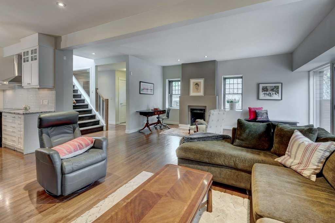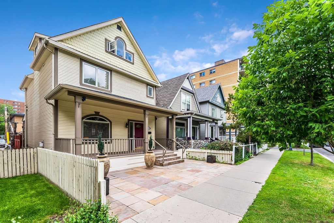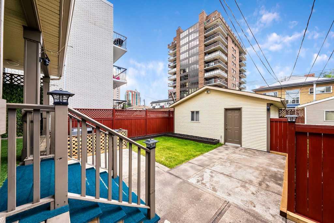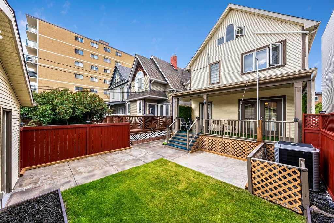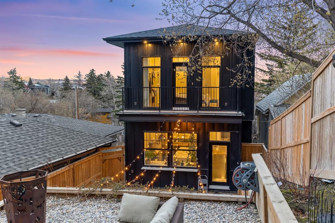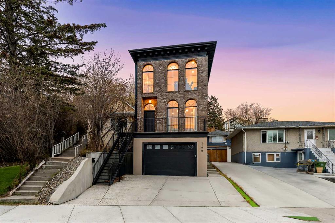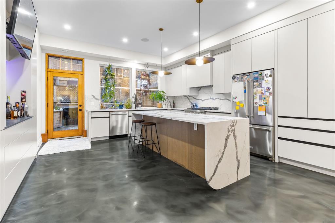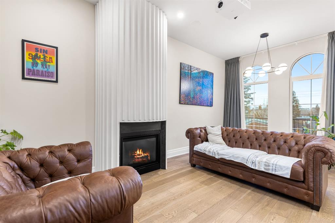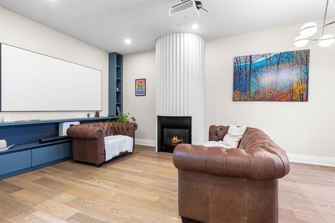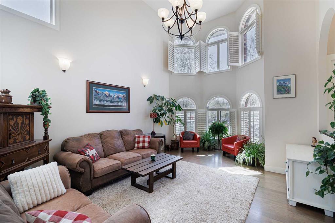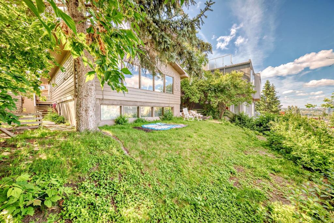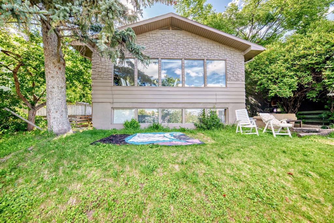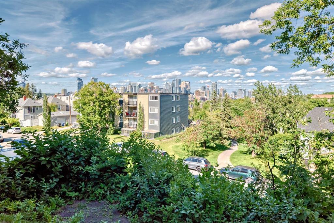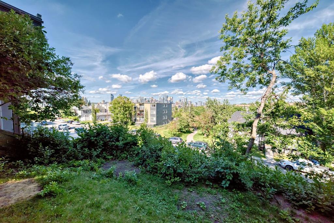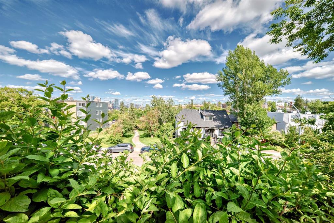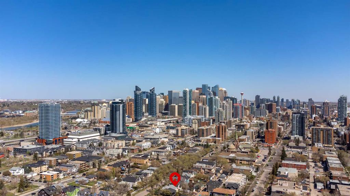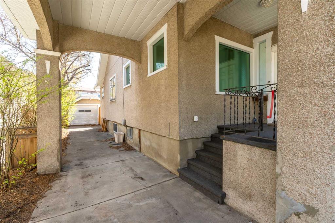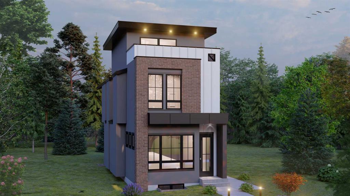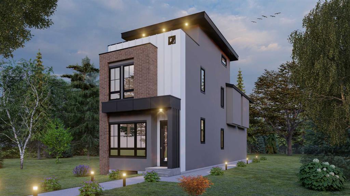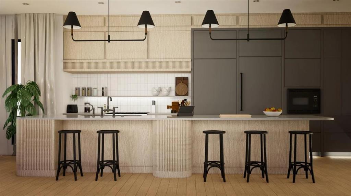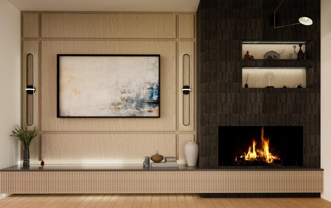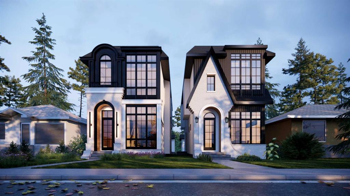302 24 Avenue SW
Calgary T2S 0K2
MLS® Number: A2245198
$ 1,390,000
3
BEDROOMS
1 + 1
BATHROOMS
1,080
SQUARE FEET
1920
YEAR BUILT
Absolutely immaculate, beautifully updated, 3 bedroom 2127 sqft bungalow. Loaded with charm & character & situated on an approximately 37 ft x 130 ft corner lot in the heart of Mission. The main floor is a class 1 office that could easily be converted to a private living space. The lower level was totally renovated in 2019 & is currently a self-contained luxurious 1 bedroom suite (illegal) with a separate street level entrance. The main level features a cozy heated sunroom and a good sized foyer . The elegant and spacious living room contains a wall of custom built-in cabinets & an electric fireplace & is bathed in natural light with 2 walls of windows. The formal dining room easily accommodates a family & again includes a wall of custom cabinets. The updated sleek white kitchen with extended height cabinets, an island, stainless steel appliances, quartz countertops & roughed-in space for a stove. The main floor also includes 2 bedrooms, one with french door access to the yard plus an oversized 2 pc bath. The self-contained lower level is very open & bright with a beautiful modern kitchen with stainless appliances, full height cabinetry, quartz countertops & is open to the large family room. The bedroom has legal egress windows & a huge walk-in closet & is situated next to a spa-like bath with an oversized glass shower, a free standing tub, double sinks & a separate fully equipped laundry area. In the last 10 years the following upgrades were made - installed insulation was upgraded, new shingles, furnace, hot water tank, floors, new eaves, stamped concrete sidewalk plus patio, new landscaping, fence, plus painted in and out. Featuring a large private yard with an oversized detached garage. Surrounded by convenient street parking for guests. This amazing location is within walking distance to the 4 Street amenities (shopping + restaurants), river path systems, The Repsol Centre and transit. An easy commute to downtown and good access to major roads, This is a wonderful opportunity to own a lovingly maintained, historic single family home. Please note this home was not affected by the flood.
| COMMUNITY | Mission |
| PROPERTY TYPE | Detached |
| BUILDING TYPE | House |
| STYLE | Bungalow |
| YEAR BUILT | 1920 |
| SQUARE FOOTAGE | 1,080 |
| BEDROOMS | 3 |
| BATHROOMS | 2.00 |
| BASEMENT | Finished, Full |
| AMENITIES | |
| APPLIANCES | Dryer, Electric Stove, Range Hood, Washer, Window Coverings |
| COOLING | None |
| FIREPLACE | Electric |
| FLOORING | Hardwood, Laminate, Vinyl Plank |
| HEATING | Forced Air, Natural Gas |
| LAUNDRY | Lower Level |
| LOT FEATURES | Back Lane, Back Yard, Corner Lot, Level, Low Maintenance Landscape, Paved, Rectangular Lot |
| PARKING | Additional Parking, Gated, Single Garage Detached |
| RESTRICTIONS | None Known |
| ROOF | Asphalt Shingle |
| TITLE | Fee Simple |
| BROKER | RE/MAX Landan Real Estate |
| ROOMS | DIMENSIONS (m) | LEVEL |
|---|---|---|
| Kitchen With Eating Area | 13`2" x 11`0" | Lower |
| Family Room | 19`6" x 10`7" | Lower |
| Bedroom | 14`3" x 12`3" | Lower |
| 5pc Bathroom | Lower | |
| Laundry | 5`0" x 3`3" | Lower |
| Sunroom/Solarium | 12`6" x 11`11" | Main |
| 2pc Bathroom | Main | |
| Bedroom - Primary | 11`10" x 11`3" | Main |
| Bedroom | 11`10" x 10`11" | Main |
| Living Room | 18`4" x 13`3" | Main |
| Kitchen | 13`1" x 12`7" | Main |
| Dining Room | 12`7" x 11`6" | Main |
| Foyer | 7`2" x 6`3" | Main |

