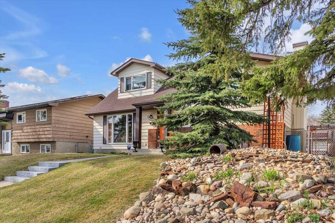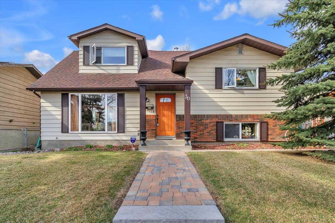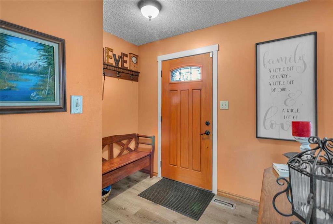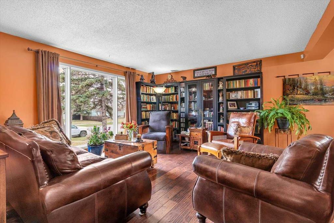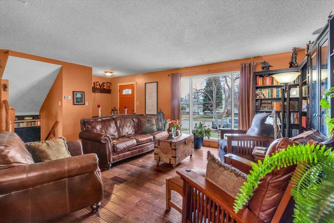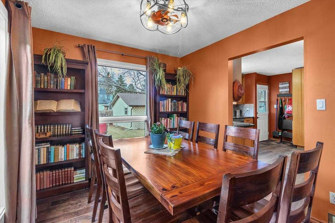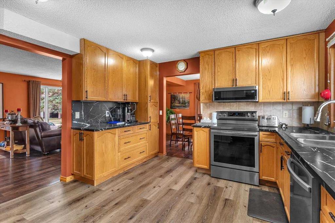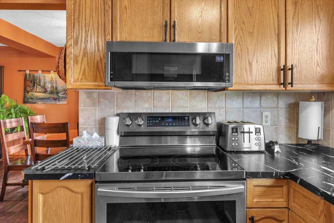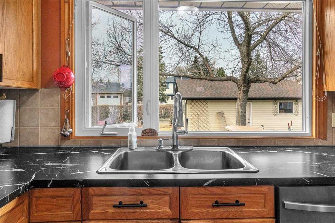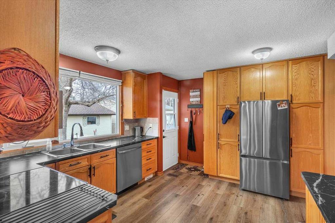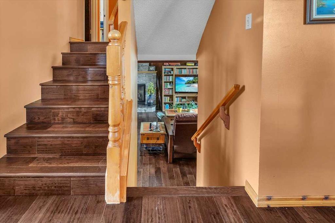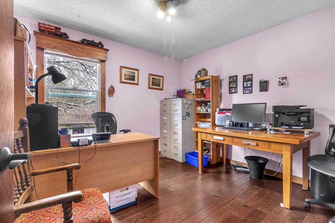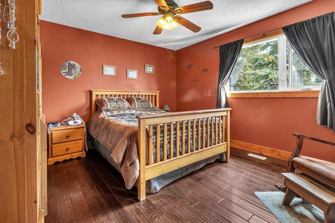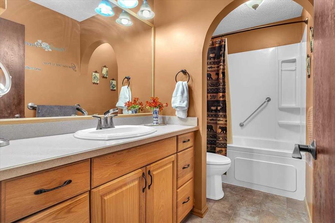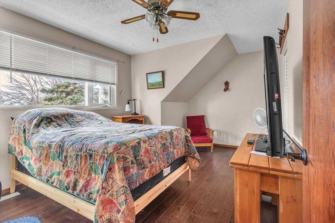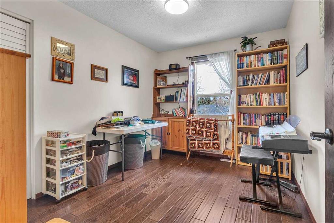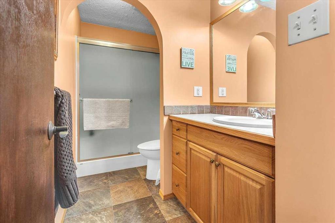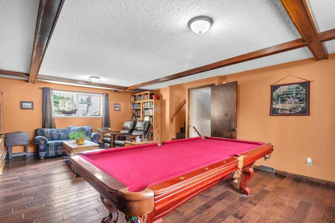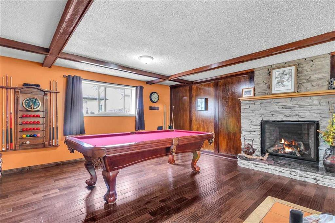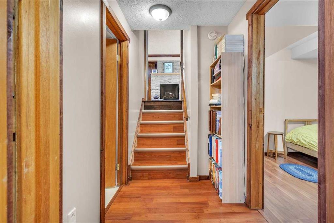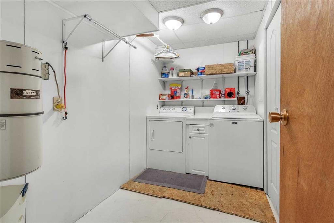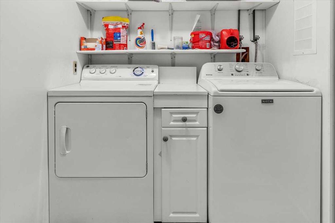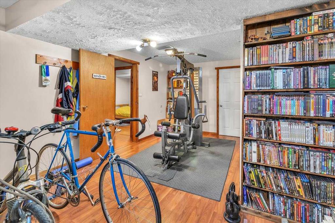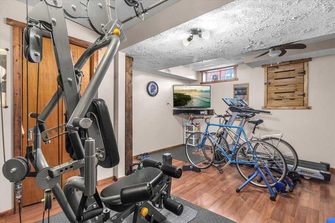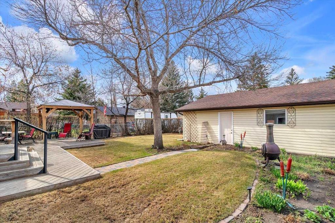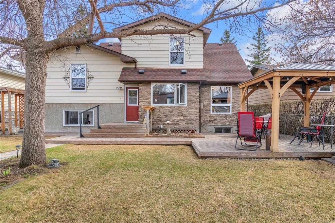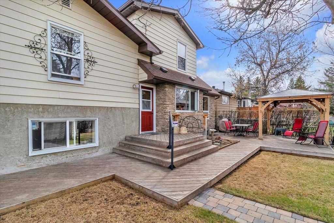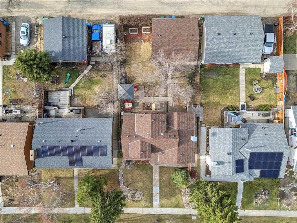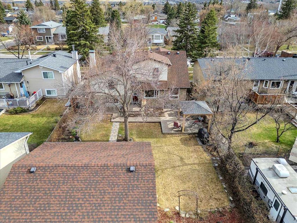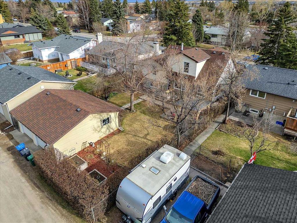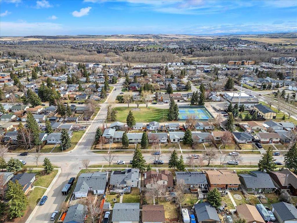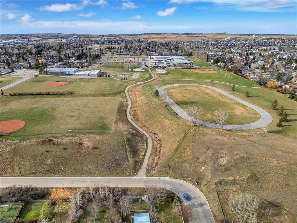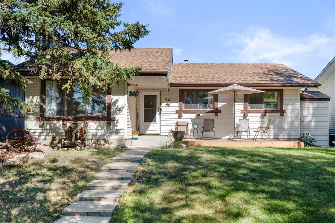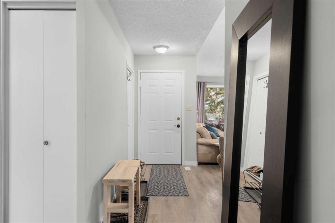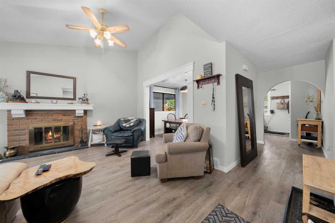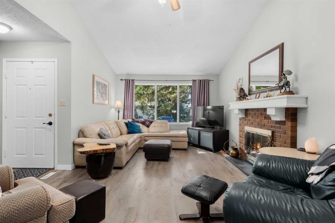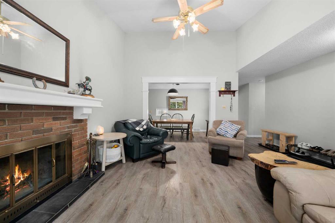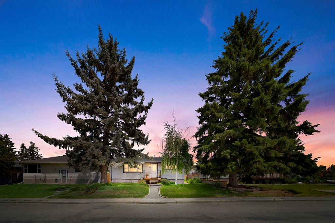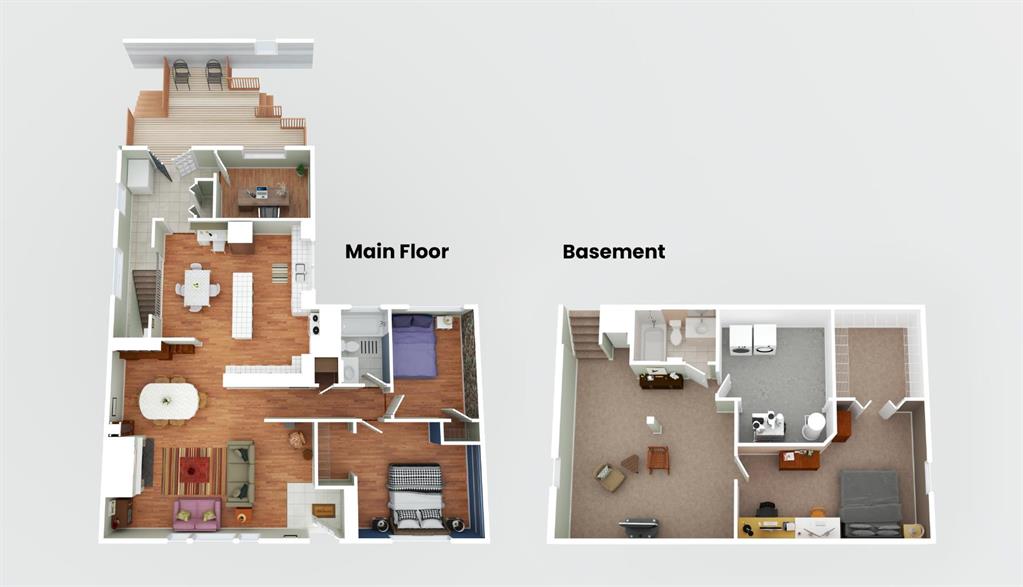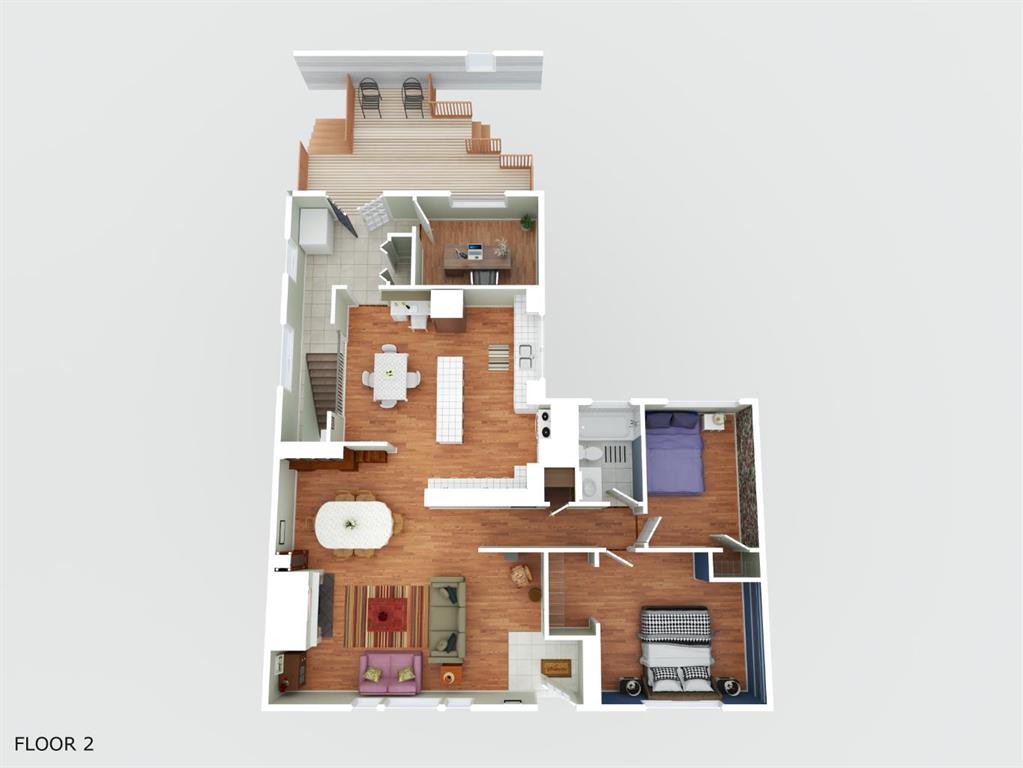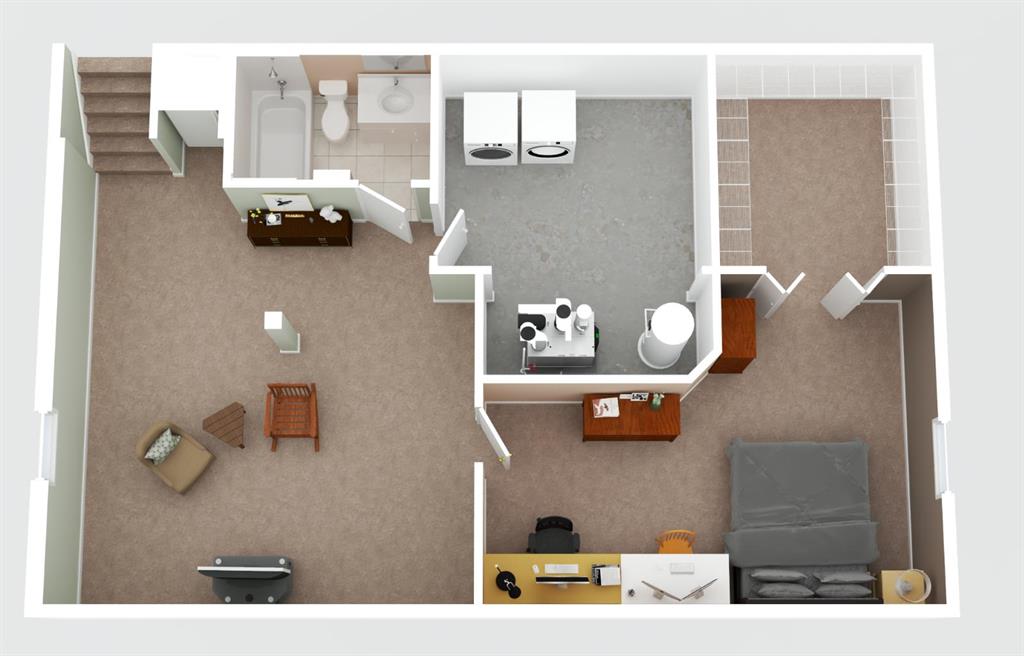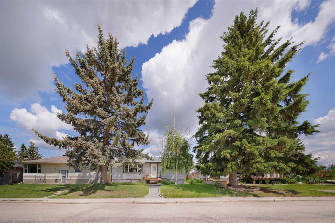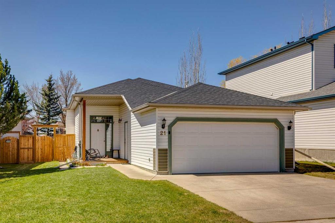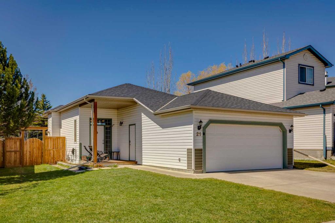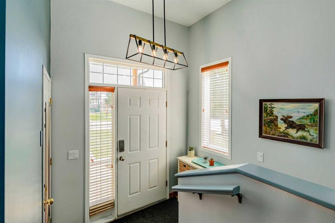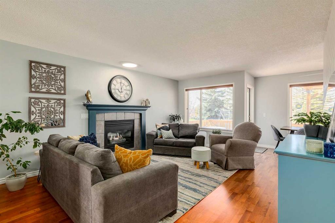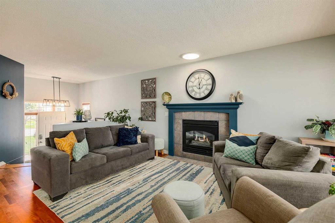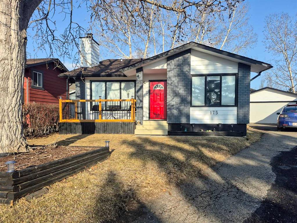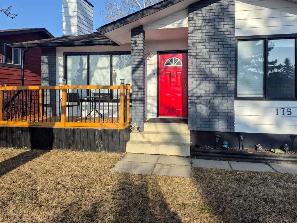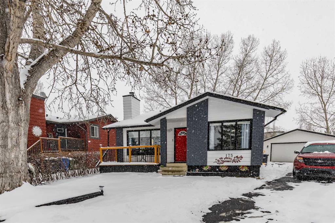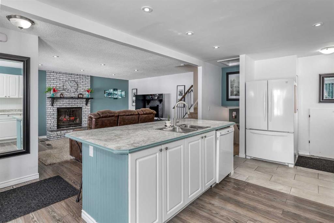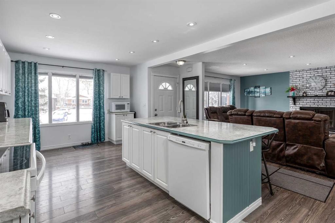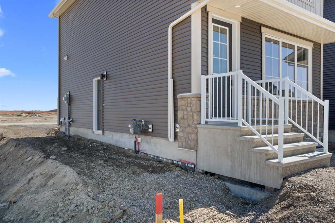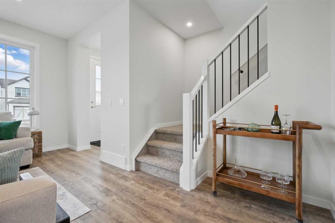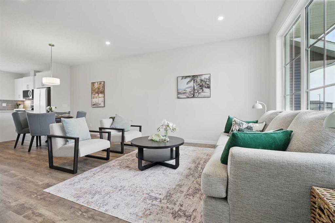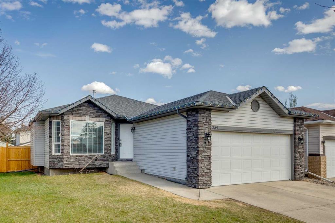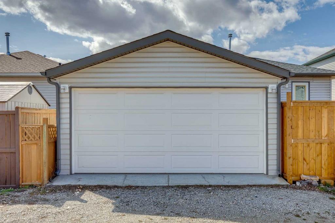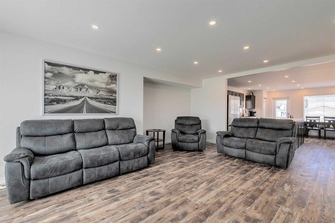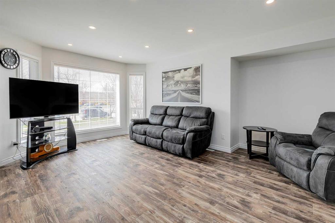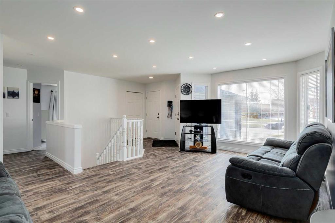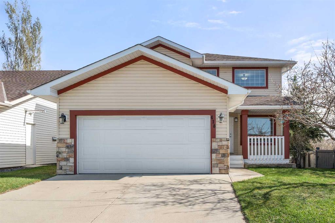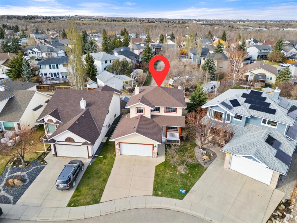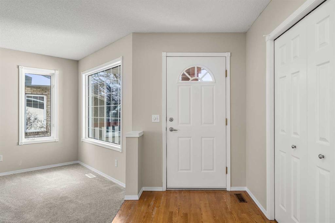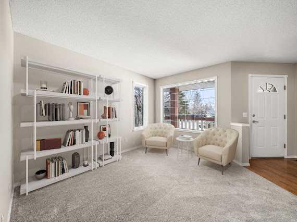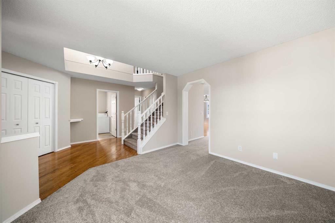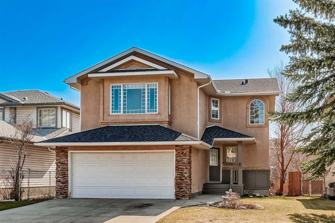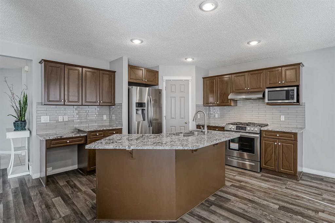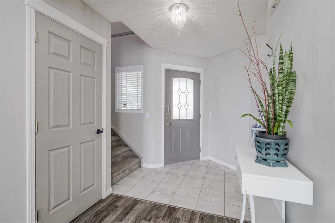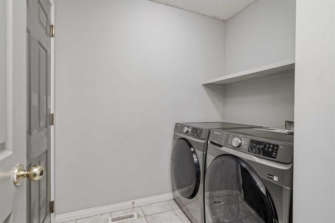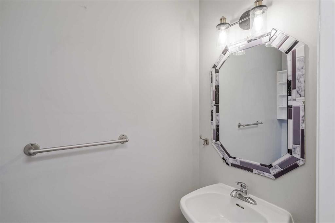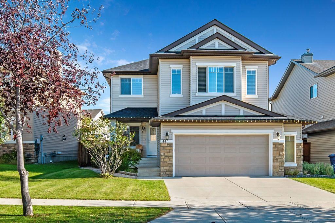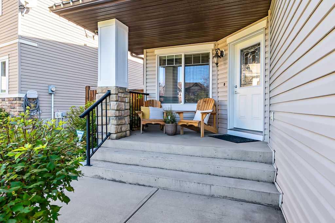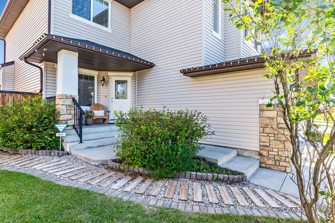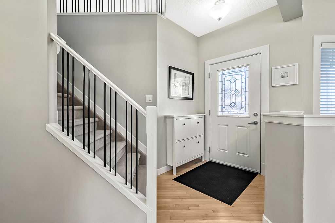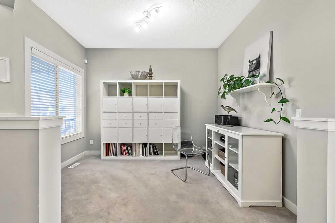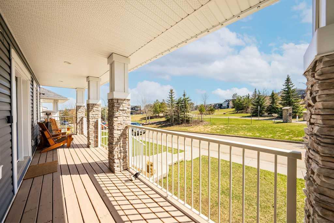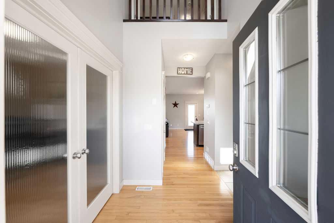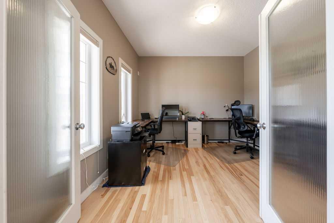30 Okotoks Drive
Okotoks T1S 1G1
MLS® Number: A2216144
$ 629,900
4
BEDROOMS
2 + 0
BATHROOMS
1975
YEAR BUILT
What a great family home on Okotoks Drive-close to elementary and junior high schools, the Triplex, downtown and shopping! You will love the character in this home, the unique 5 levels, the renovated kitchen with so much cabinet space and pull out drawers plus newer appliances! The dining features extra large windows bringing in a ton of natural light in both the living and dining room. The upper two floors come with 4 bedrooms, 2 full baths and so many unique arches and ceiling features. The lower family room is the coziest room of all with a gas fireplace and lots of windows. The lowest level boasts a huge workout room, office space and a cold room for those of you who love to can your vegetables. The oversized detached garage is a great size and fits your truck. With a beautiful yard, massive deck with pergola, hedges, perennials, raised beds and a beautiful brick wall in the back-you KNOW you have found the perfect home!
| COMMUNITY | Central Heights. |
| PROPERTY TYPE | Detached |
| BUILDING TYPE | House |
| STYLE | 5 Level Split |
| YEAR BUILT | 1975 |
| SQUARE FOOTAGE | 1,465 |
| BEDROOMS | 4 |
| BATHROOMS | 2.00 |
| BASEMENT | Finished, Full |
| AMENITIES | |
| APPLIANCES | Dishwasher, Dryer, Garage Control(s), Microwave Hood Fan, Refrigerator, Stove(s), Washer, Window Coverings |
| COOLING | None |
| FIREPLACE | Family Room, Gas |
| FLOORING | Hardwood, Laminate, Vinyl Plank |
| HEATING | Fireplace(s), Forced Air, Natural Gas |
| LAUNDRY | In Basement |
| LOT FEATURES | Back Lane, Rectangular Lot |
| PARKING | Double Garage Detached |
| RESTRICTIONS | None Known |
| ROOF | Asphalt Shingle |
| TITLE | Fee Simple |
| BROKER | RE/MAX Complete Realty |
| ROOMS | DIMENSIONS (m) | LEVEL |
|---|---|---|
| Exercise Room | 11`9" x 19`9" | Level 5 |
| Office | 10`2" x 10`4" | Level 5 |
| Laundry | 9`9" x 9`9" | Level 5 |
| Family Room | 16`6" x 24`0" | Lower |
| Foyer | 7`2" x 5`3" | Main |
| Living Room | 19`2" x 14`5" | Main |
| Kitchen | 13`3" x 12`5" | Main |
| Dining Room | 9`0" x 10`10" | Main |
| Bedroom | 14`0" x 10`7" | Third |
| Bedroom | 9`0" x 11`3" | Third |
| 3pc Bathroom | 0`0" x 0`0" | Third |
| Bedroom - Primary | 14`0" x 11`0" | Upper |
| Bedroom | 10`10" x 11`7" | Upper |
| 4pc Bathroom | 0`0" x 0`0" | Upper |

