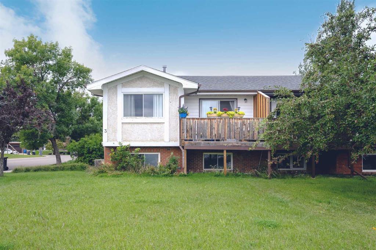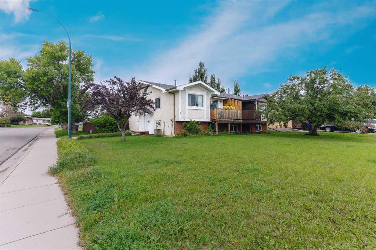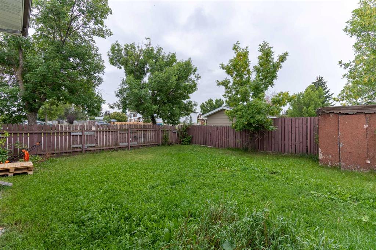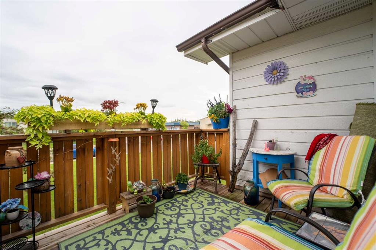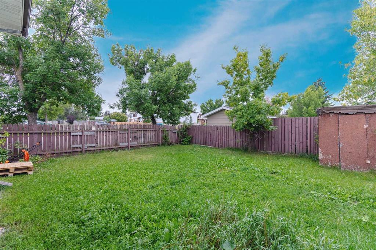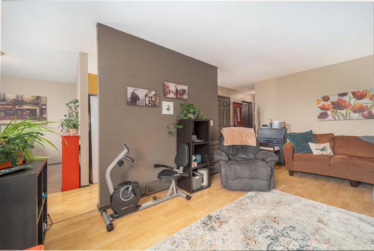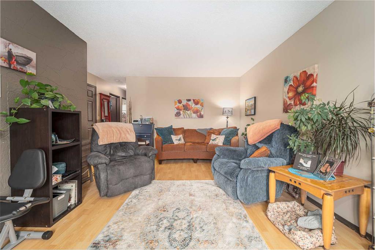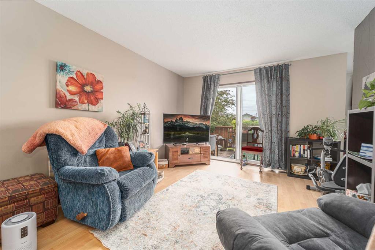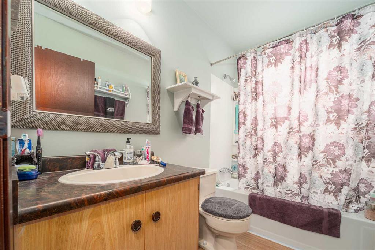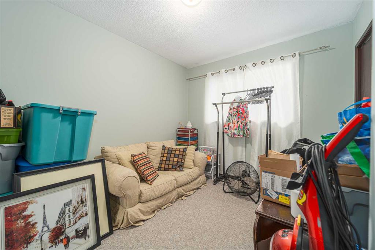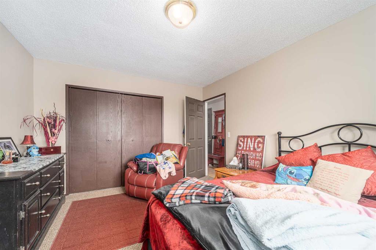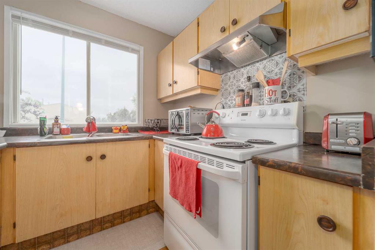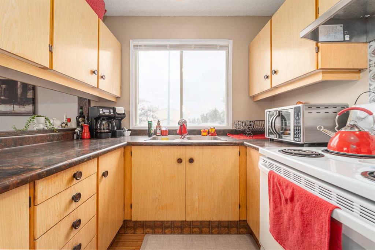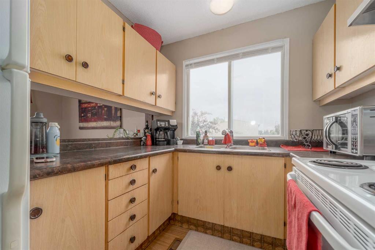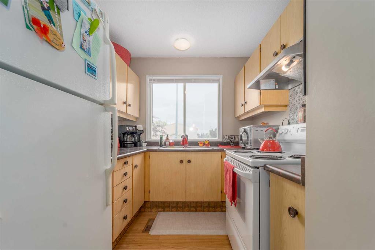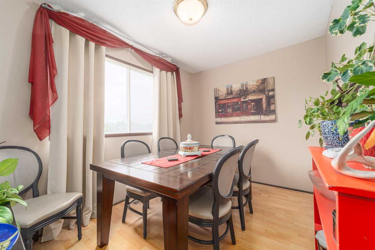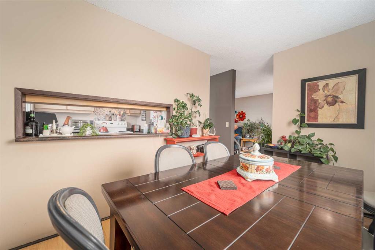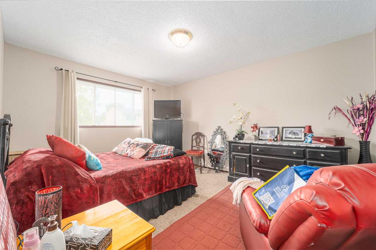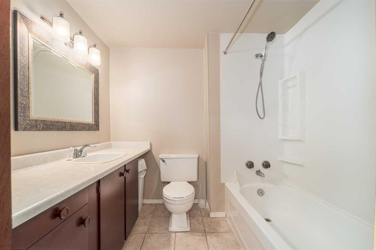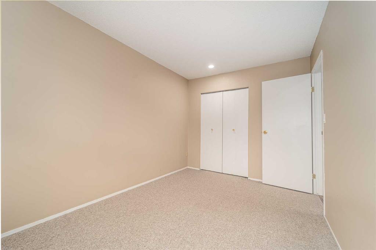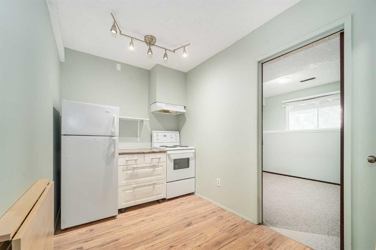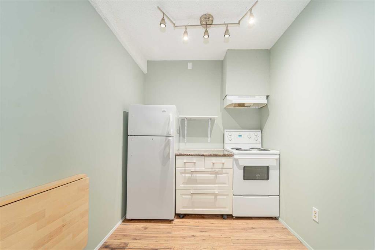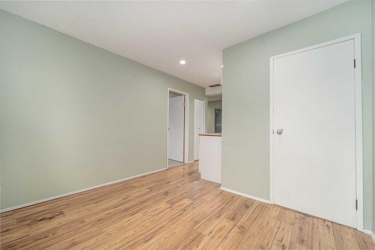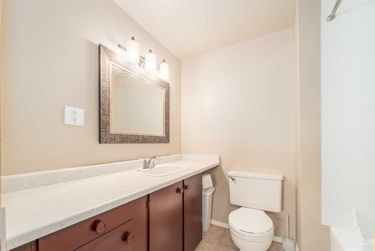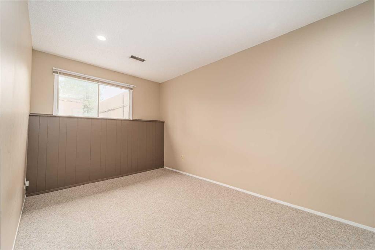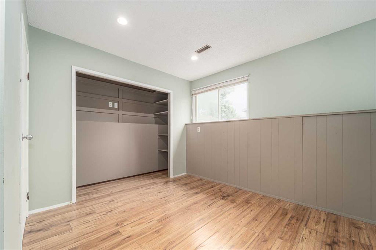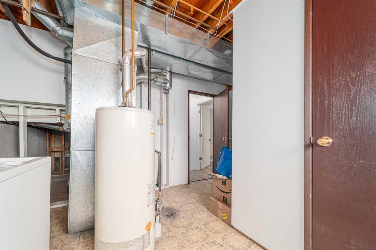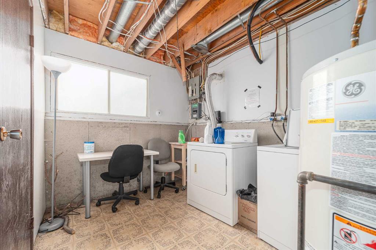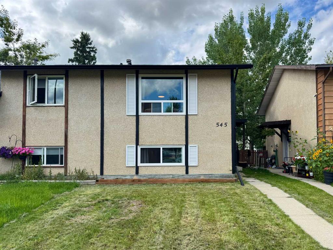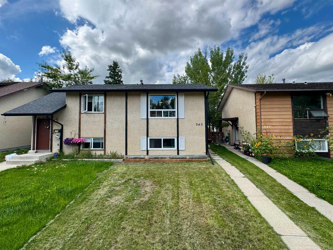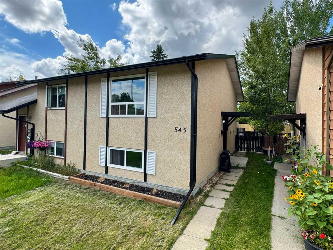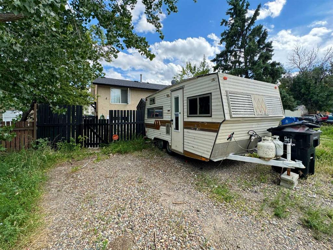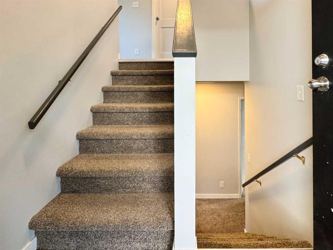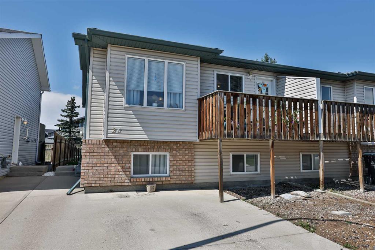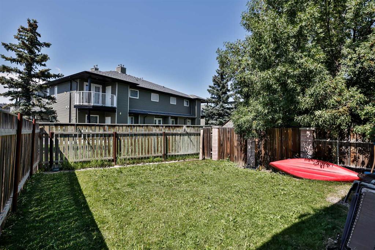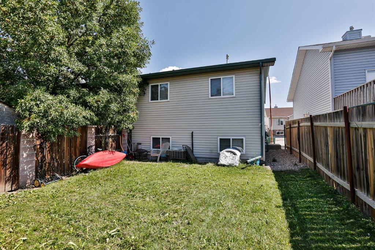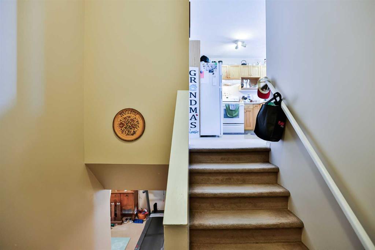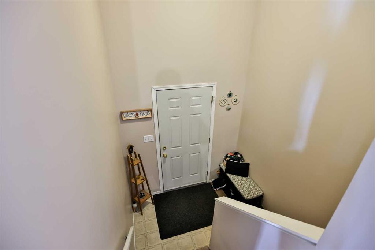3 Mt Royal Place W
Lethbridge T1K 4M9
MLS® Number: A2230361
$ 329,900
4
BEDROOMS
2 + 0
BATHROOMS
926
SQUARE FEET
1978
YEAR BUILT
Perfect for First-Time Buyers or Savvy Investors! Start your real estate journey or grow your portfolio with this versatile non conforming SUITED home on a large lot. Whether you choose to live upstairs and rent the lower suite (or vice versa), this property offers flexibility and income potential from day one. The upper level features 2 comfortable bedrooms, a full 4-piece bath, a bright kitchen, a spacious dining area, and a generous living room. The lower level mirrors the functionality with 2 more bedrooms, another 4-piece bath, a nice size kitchen & dining spaces, and a roomy living area—perfect for extended family, tenants, or guests. Outside, the large lot gives you options—build a garage for extra storage or create another rental stream (buyer to confirm with City of Lethbridge). This is a quality-built home that’s ready for you to move in, rent out, or both. Don’t miss this opportunity to create equity and cash flow in one smart purchase!
| COMMUNITY | Varsity Village |
| PROPERTY TYPE | Semi Detached (Half Duplex) |
| BUILDING TYPE | Duplex |
| STYLE | Side by Side, Bi-Level |
| YEAR BUILT | 1978 |
| SQUARE FOOTAGE | 926 |
| BEDROOMS | 4 |
| BATHROOMS | 2.00 |
| BASEMENT | Finished, Full |
| AMENITIES | |
| APPLIANCES | Central Air Conditioner, Dishwasher, Range Hood, Refrigerator, Stove(s), Washer/Dryer, Window Coverings |
| COOLING | Central Air |
| FIREPLACE | N/A |
| FLOORING | Carpet, Laminate, Linoleum, Tile |
| HEATING | Forced Air, Natural Gas |
| LAUNDRY | Lower Level |
| LOT FEATURES | Back Yard, Corner Lot, Few Trees, Front Yard, Landscaped, Lawn, Private, Street Lighting |
| PARKING | Concrete Driveway, Off Street |
| RESTRICTIONS | None Known |
| ROOF | Asphalt Shingle |
| TITLE | Fee Simple |
| BROKER | Century 21 Foothills South Real Estate |
| ROOMS | DIMENSIONS (m) | LEVEL |
|---|---|---|
| Dining Room | 11`11" x 8`7" | Basement |
| Bedroom | 8`8" x 13`3" | Basement |
| 4pc Bathroom | 0`0" x 0`0" | Basement |
| Bedroom | 9`2" x 9`9" | Basement |
| Kitchen | 8`6" x 7`6" | Basement |
| Family Room | 11`4" x 17`6" | Basement |
| Laundry | 13`4" x 9`6" | Main |
| 4pc Bathroom | 0`0" x 0`0" | Main |
| Bedroom - Primary | 11`4" x 13`11" | Main |
| Bedroom | 9`1" x 11`1" | Main |
| Living Room | 10`11" x 15`9" | Main |
| Kitchen | 14`5" x 6`8" | Main |

