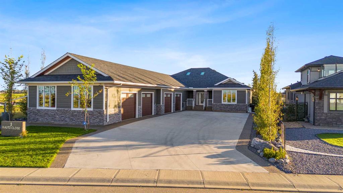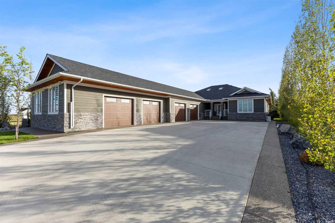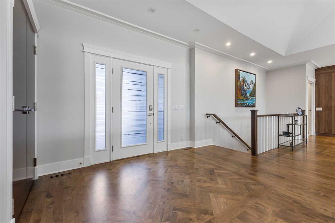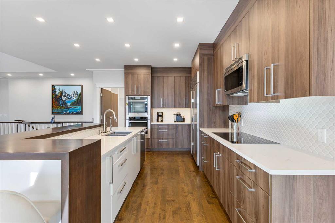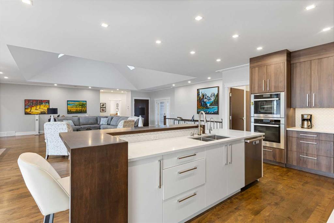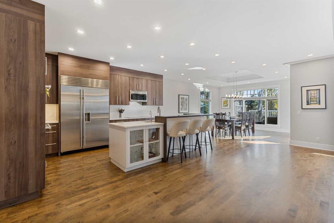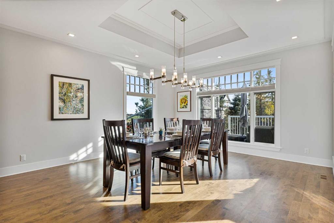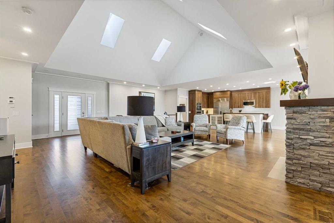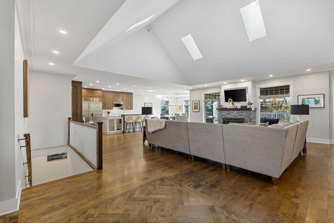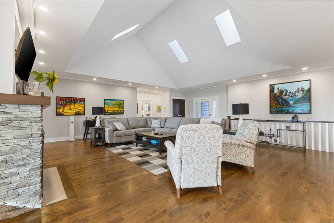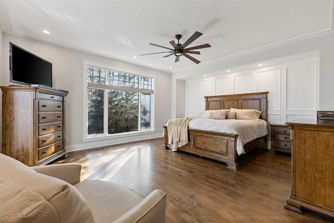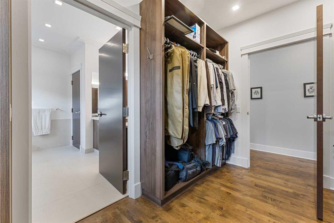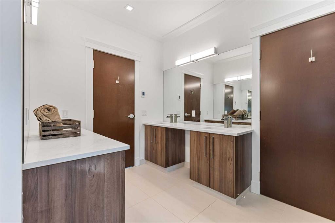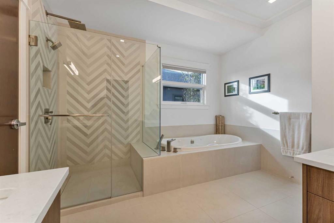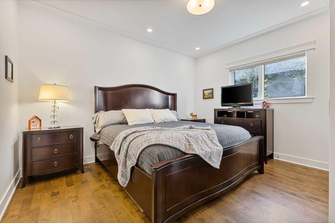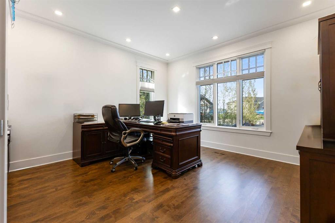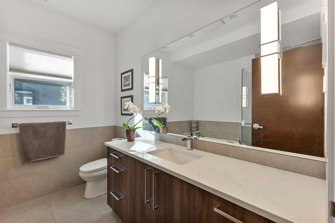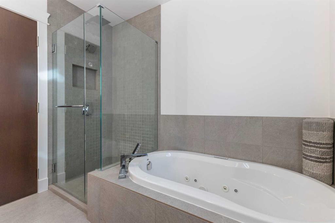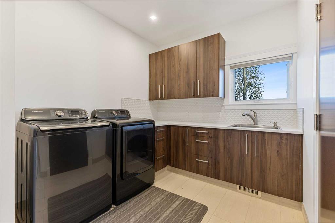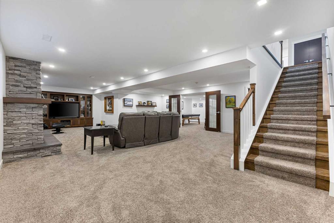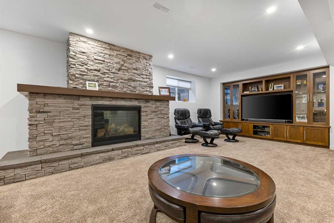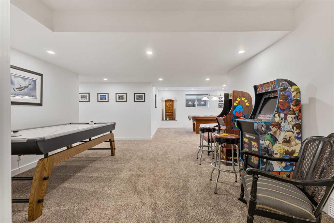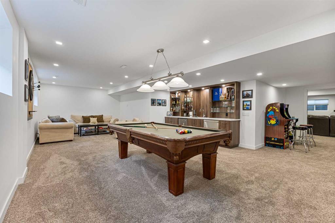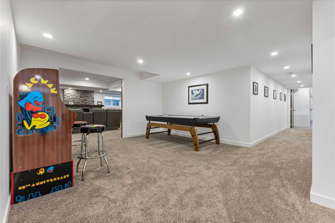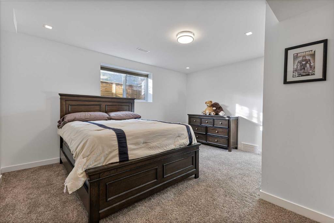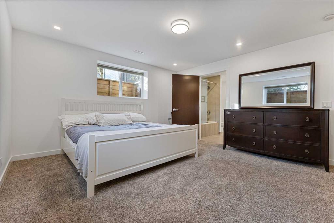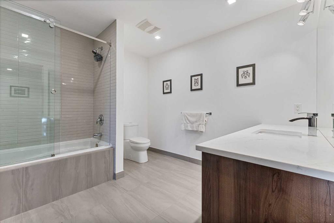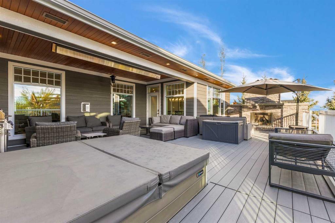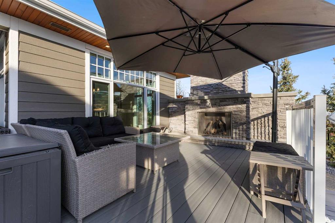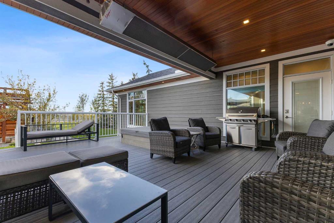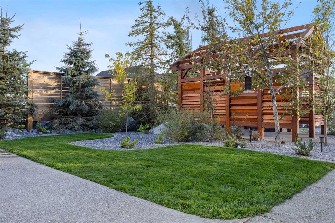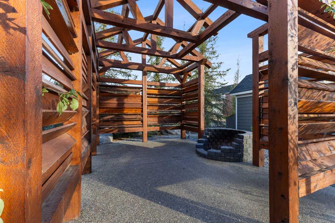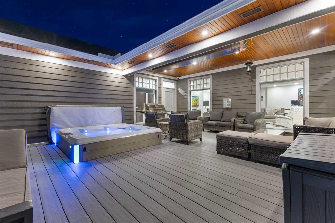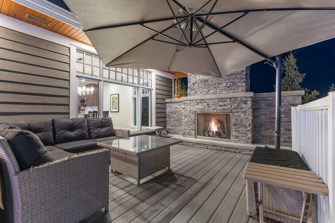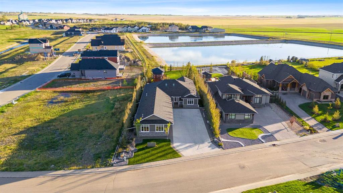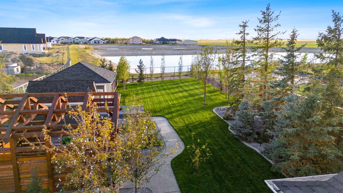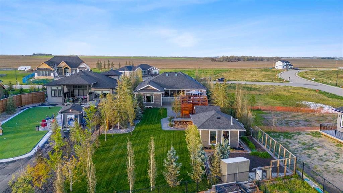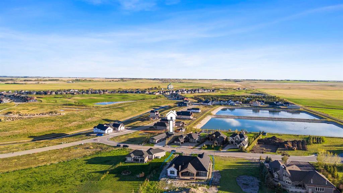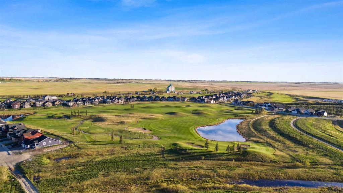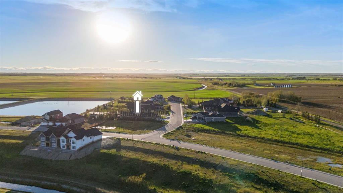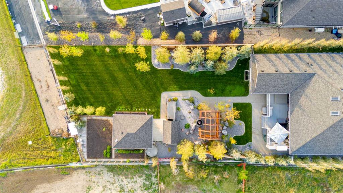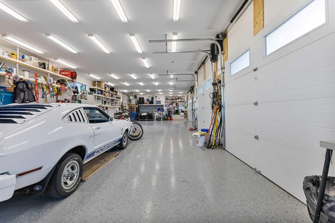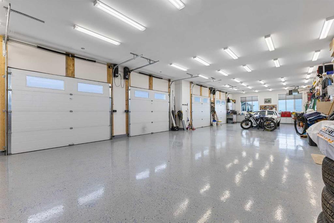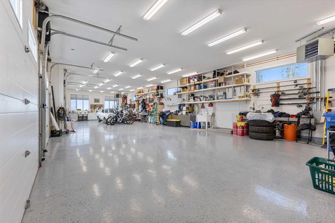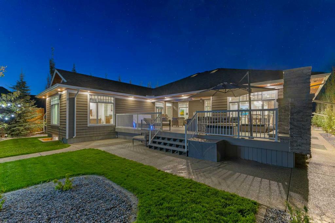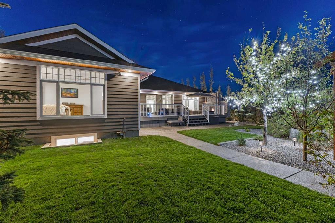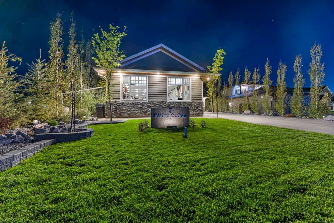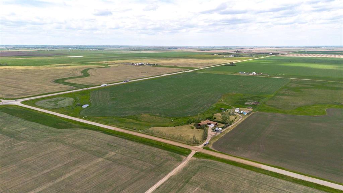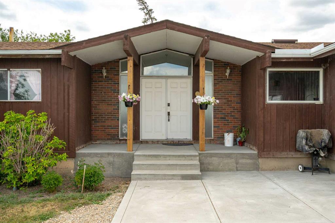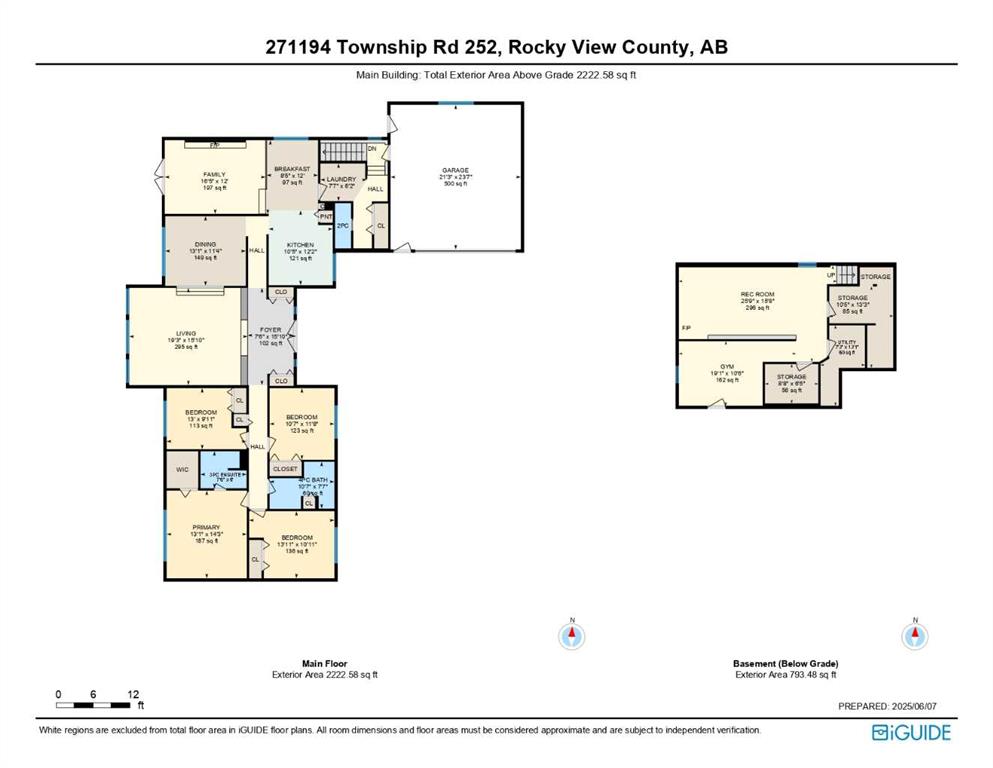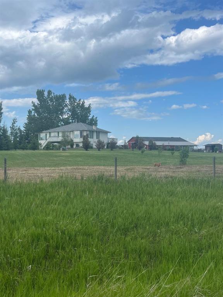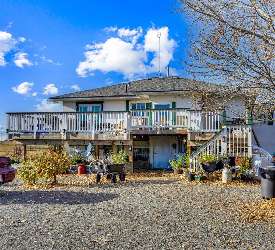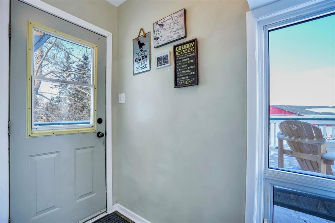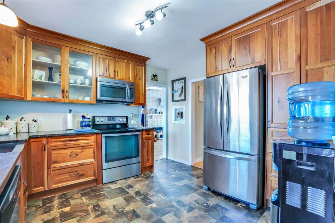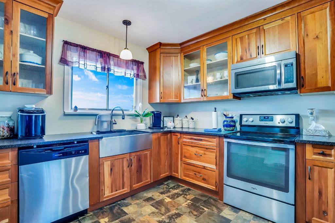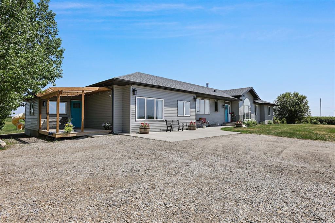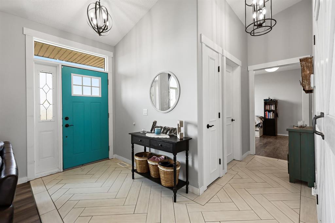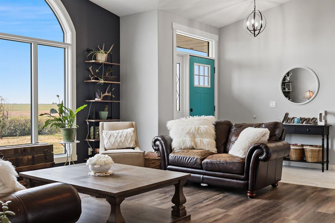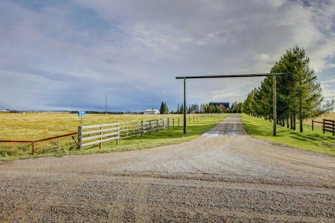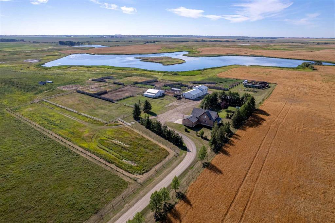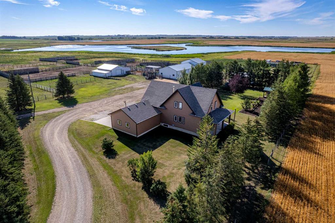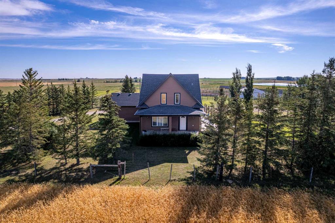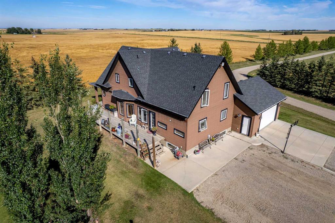3 Kautz Close
Lyalta T0J 1Y1
MLS® Number: A2233920
$ 1,487,000
5
BEDROOMS
3 + 0
BATHROOMS
2,704
SQUARE FEET
2018
YEAR BUILT
Welcome to this stunning 2,704 sq ft executive bungalow, offering 5 bedrooms and 3 bathrooms, nestled on a beautifully landscaped and private half-acre lot backing onto a tranquil pond. This custom-built home is packed with high-end features and thoughtful design throughout. Enjoy the ultimate in comfort with heated bathroom floors, solid maple hardwood on the main floor, and a spacious layout that includes a grand living room with a cozy fireplace and built-in TV — perfect for hosting friends on hockey night. The gourmet kitchen boasts premium Sub-Zero and Miele appliances, ideal for the home chef. The main level offers 3 bedrooms (or 2 plus a fully furnished office with custom built-in credenza), while the fully developed basement is an entertainer’s dream: massive family room with fireplace and media wall, games area with bar and pool table, and two additional bedrooms with a full bathroom. There's also a cold room that's soundproofed, plumbed for a bathroom, and designed as a disaster-safe space. Outside, relax year-round on the covered deck featuring a hot tub and outdoor natural gas fireplace. A wood-burning fireplace under the gazebo provides an ideal spot for cozy evenings. The property also includes a 300 sq ft heated workshop with its own sub-panel, and a separate 120 sq ft storage shed. Additional highlights: mountain views, 200 amp electrical service, radon mitigation system, and convenient location just 15 minutes from Strathmore and 20 minutes from Calgary. Don’t miss this rare combination of luxury, privacy, and rural serenity!
| COMMUNITY | Lakes of Muirfield |
| PROPERTY TYPE | Detached |
| BUILDING TYPE | House |
| STYLE | Bungalow |
| YEAR BUILT | 2018 |
| SQUARE FOOTAGE | 2,704 |
| BEDROOMS | 5 |
| BATHROOMS | 3.00 |
| BASEMENT | Finished, Full |
| AMENITIES | |
| APPLIANCES | Bar Fridge, Built-In Oven, Central Air Conditioner, Convection Oven, Dishwasher, Freezer, Garage Control(s), Induction Cooktop, Microwave Hood Fan, Refrigerator, Washer/Dryer, Water Softener, Window Coverings |
| COOLING | Central Air |
| FIREPLACE | Basement, Gas, Living Room, Mantle, Masonry, Raised Hearth |
| FLOORING | Carpet, Ceramic Tile, Hardwood |
| HEATING | Central, In Floor, Forced Air, Natural Gas |
| LAUNDRY | Laundry Room, Main Level |
| LOT FEATURES | Back Yard, Backs on to Park/Green Space, Close to Clubhouse, Creek/River/Stream/Pond, Cul-De-Sac, Garden, Gazebo, Landscaped, Private, Street Lighting |
| PARKING | 220 Volt Wiring, Additional Parking, Driveway, Garage Door Opener, Heated Garage, Insulated, Oversized, Quad or More Attached, See Remarks |
| RESTRICTIONS | Utility Right Of Way |
| ROOF | Asphalt Shingle |
| TITLE | Fee Simple |
| BROKER | CIR Realty |
| ROOMS | DIMENSIONS (m) | LEVEL |
|---|---|---|
| 4pc Bathroom | 10`3" x 9`6" | Lower |
| Bedroom | 12`6" x 15`1" | Lower |
| Bedroom | 16`9" x 13`11" | Lower |
| Cold Room/Cellar | 24`10" x 7`9" | Lower |
| Family Room | 24`2" x 36`9" | Lower |
| Game Room | 28`3" x 31`9" | Lower |
| Furnace/Utility Room | 10`6" x 11`11" | Lower |
| 4pc Bathroom | 9`5" x 8`5" | Main |
| 5pc Ensuite bath | 13`5" x 11`5" | Main |
| Bedroom | 13`6" x 12`8" | Main |
| Dining Room | 14`6" x 15`11" | Main |
| Kitchen | 14`6" x 17`8" | Main |
| Laundry | 15`1" x 12`10" | Main |
| Bedroom | 13`8" x 14`7" | Main |
| Bedroom - Primary | 18`0" x 15`9" | Main |
| Walk-In Closet | 13`5" x 8`0" | Main |

