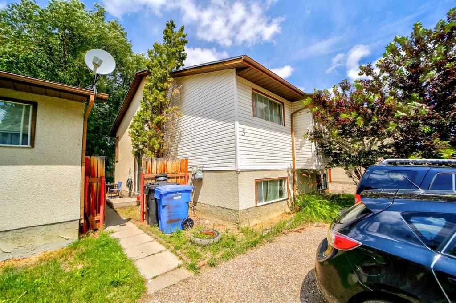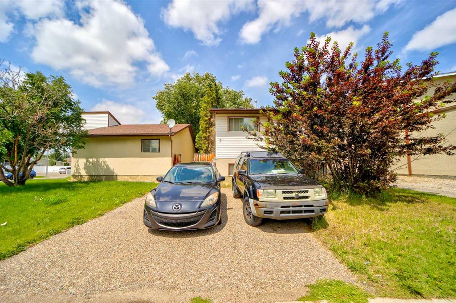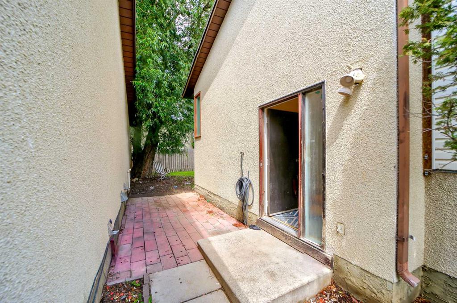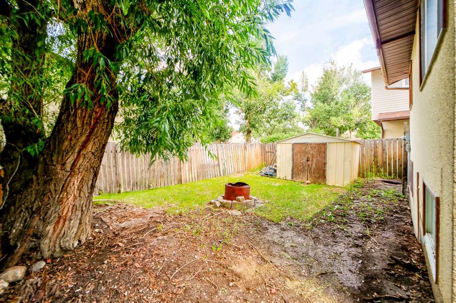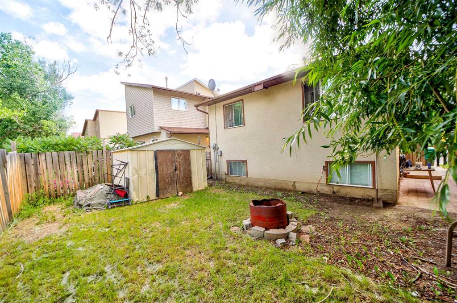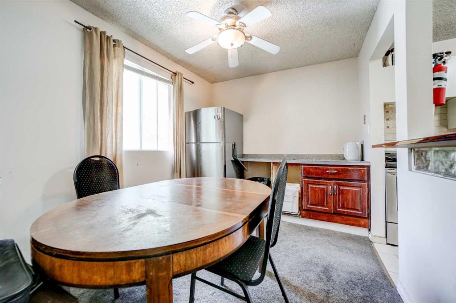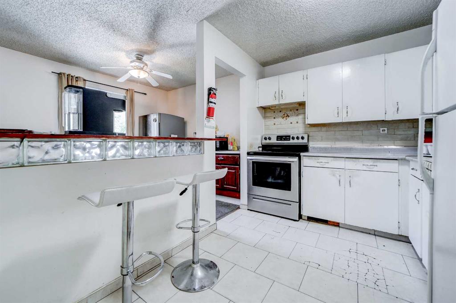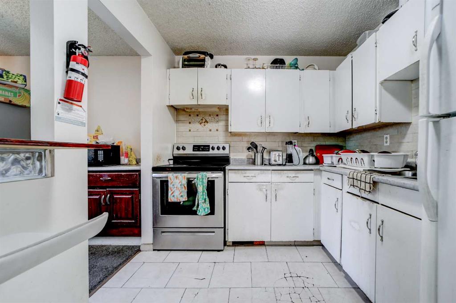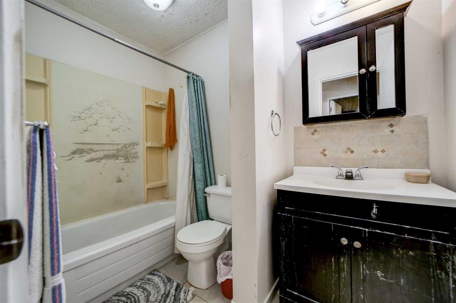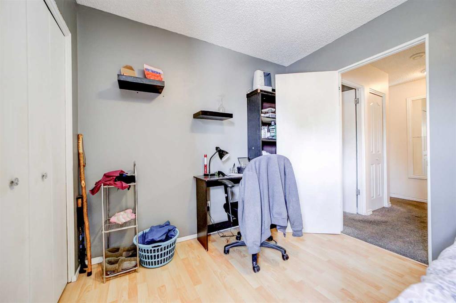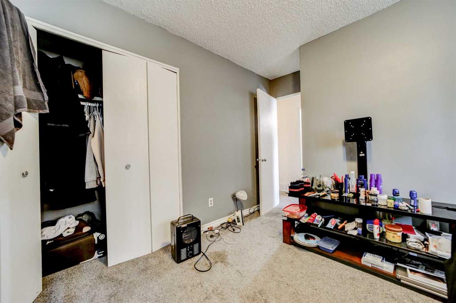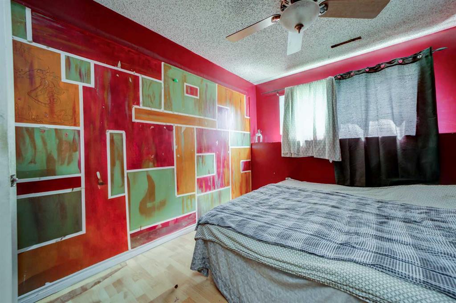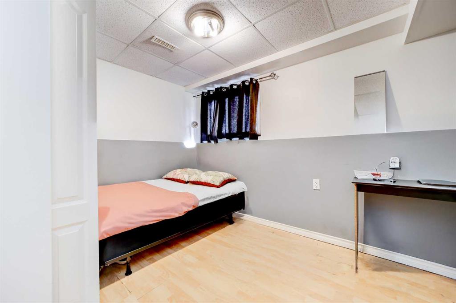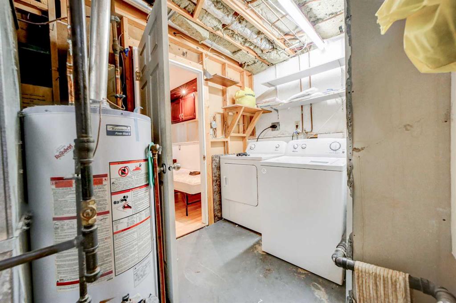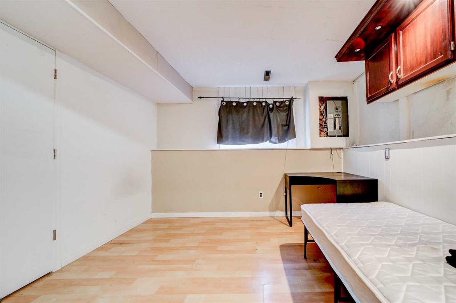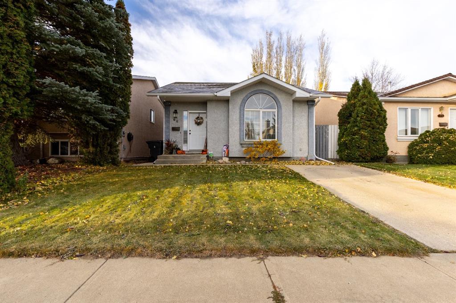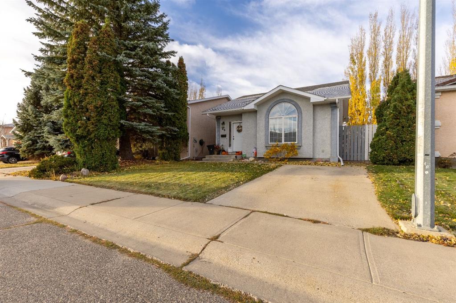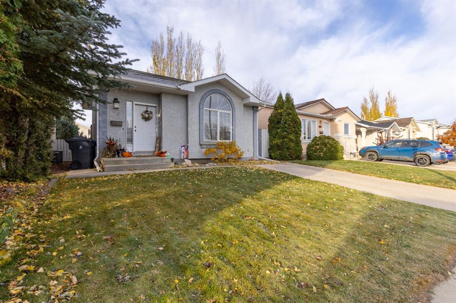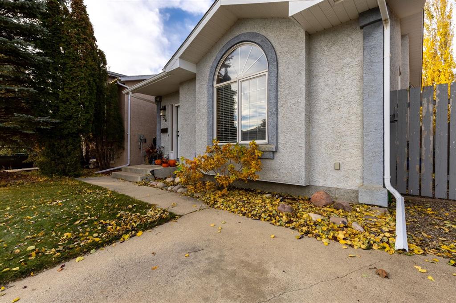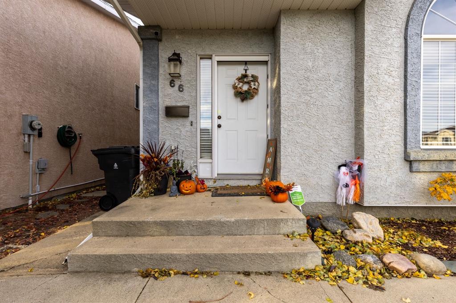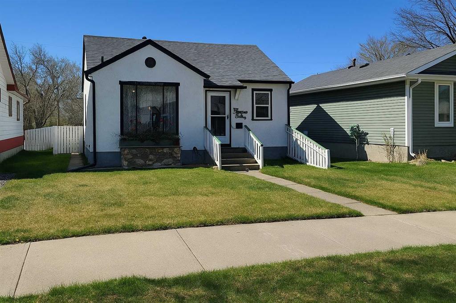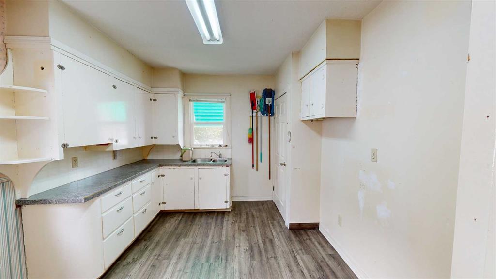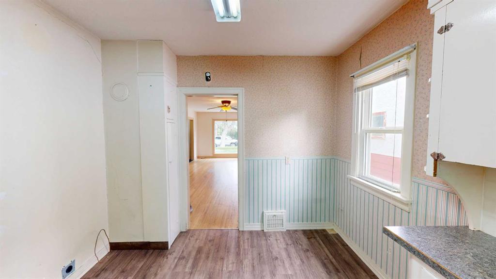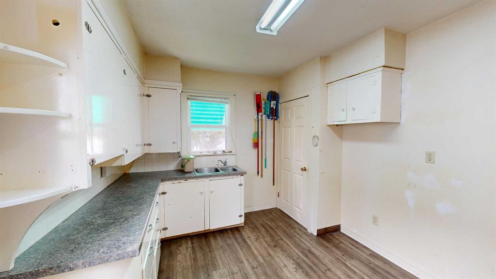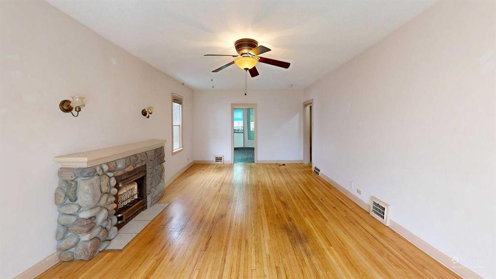3 Columbia Place W
Lethbridge T1K 5A8
MLS® Number: A2271209
$ 309,900
6
BEDROOMS
2 + 0
BATHROOMS
842
SQUARE FEET
1979
YEAR BUILT
Welcome to 3 Columbia Place West—a fantastic opportunity for first-time home buyers or investors looking to expand their portfolio. Located in the highly sought-after community of Varsity Village, this bi-level home offers exceptional value and income potential. Featuring 6 bedrooms, all currently rented out, this property provides strong cash flow from day one. It includes a finished basement, sits on a 2,920 sq ft lot, and is occupied by long-term tenants, making it a turnkey investment with minimal hassle. Perfectly positioned near schools, parks, shopping, and just minutes from the University of Lethbridge, this location is ideal for student rentals or multi-family living. Whether you’re looking to live in part of the home and rent out the rest or hold it as a fully tenanted asset, the flexibility and earning potential are hard to beat. Don’t miss your chance to own a high-yield property in one of Lethbridge’s most desirable neighbourhoods. Contact your favourite Realtor® to book a showing today!
| COMMUNITY | Varsity Village |
| PROPERTY TYPE | Detached |
| BUILDING TYPE | House |
| STYLE | Bi-Level |
| YEAR BUILT | 1979 |
| SQUARE FOOTAGE | 842 |
| BEDROOMS | 6 |
| BATHROOMS | 2.00 |
| BASEMENT | Full |
| AMENITIES | |
| APPLIANCES | Electric Stove, Microwave, Refrigerator, Washer/Dryer |
| COOLING | None |
| FIREPLACE | N/A |
| FLOORING | Carpet, Laminate, Linoleum |
| HEATING | Forced Air |
| LAUNDRY | In Basement |
| LOT FEATURES | Back Yard, Landscaped, Standard Shaped Lot |
| PARKING | Driveway, Off Street |
| RESTRICTIONS | Easement Registered On Title, Utility Right Of Way |
| ROOF | Asphalt Shingle |
| TITLE | Fee Simple |
| BROKER | Century 21 Foothills South Real Estate |
| ROOMS | DIMENSIONS (m) | LEVEL |
|---|---|---|
| 3pc Bathroom | 6`11" x 7`10" | Basement |
| Bedroom | 8`11" x 11`6" | Basement |
| Bedroom | 10`8" x 11`11" | Basement |
| Bedroom | 10`10" x 10`9" | Basement |
| Furnace/Utility Room | 0`0" x 0`0" | Basement |
| Bedroom | 10`8" x 11`0" | Basement |
| 4pc Bathroom | 4`11" x 8`8" | Main |
| Bedroom | 10`11" x 8`10" | Main |
| Dining Room | 11`2" x 8`7" | Main |
| Kitchen | 10`11" x 8`0" | Main |
| Living Room | 11`11" x 13`7" | Main |
| Bedroom - Primary | 12`4" x 12`2" | Main |

