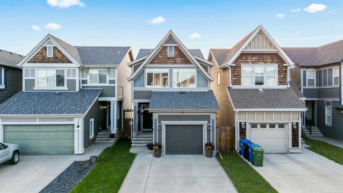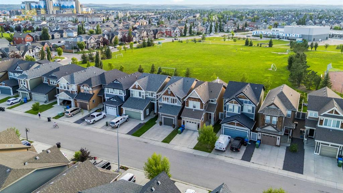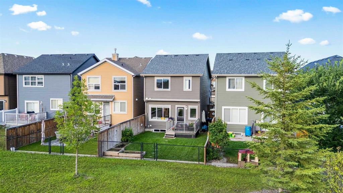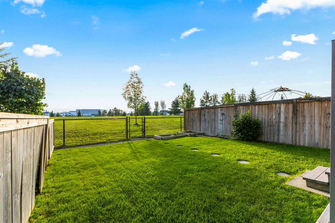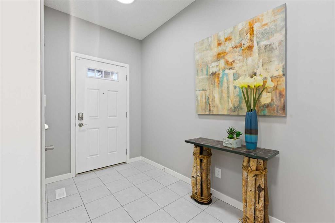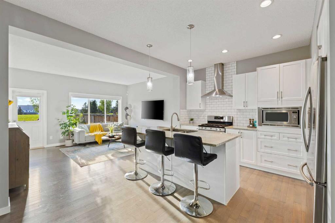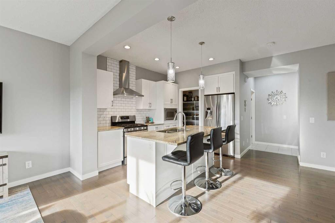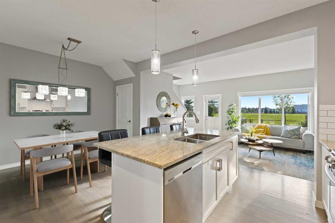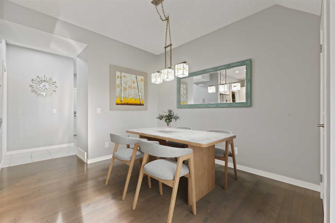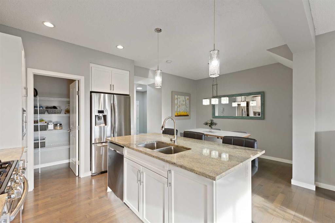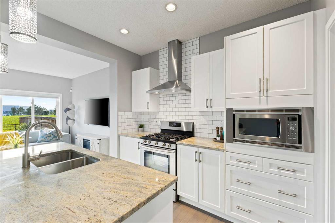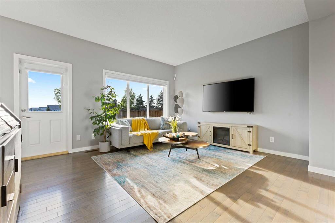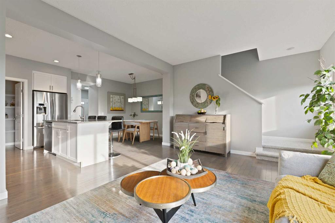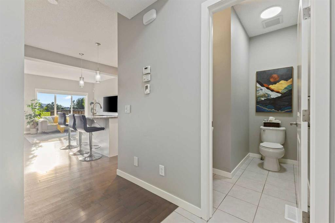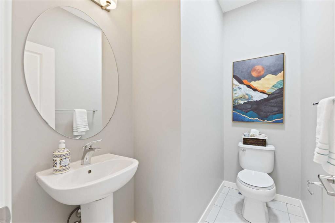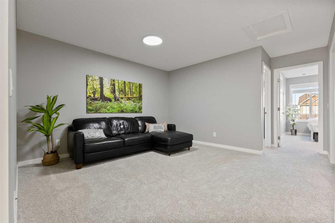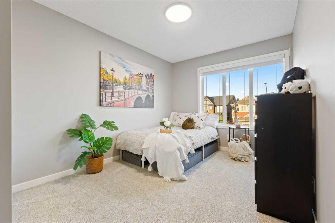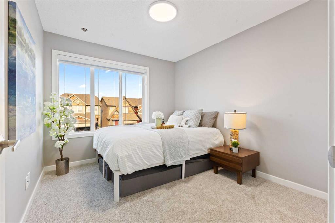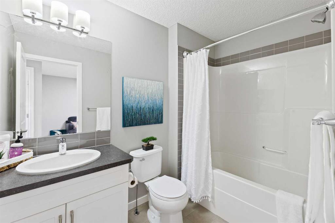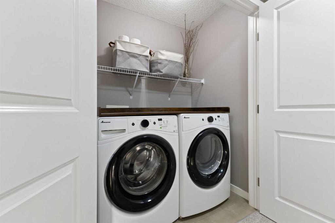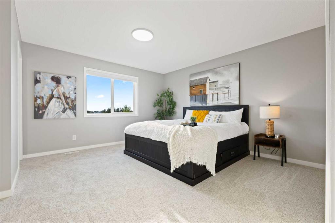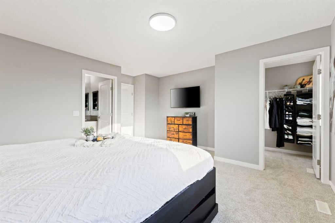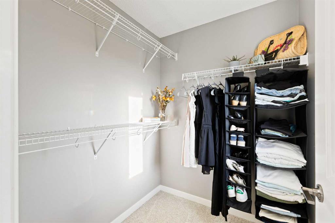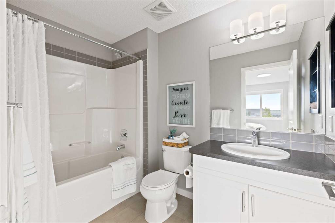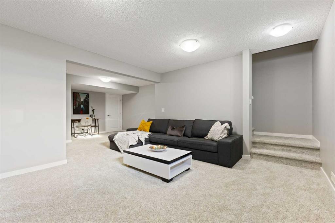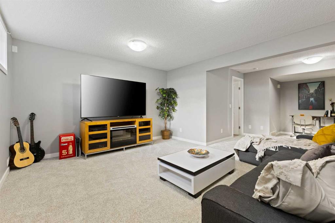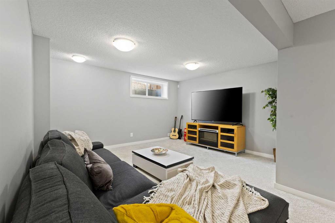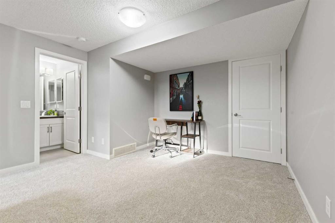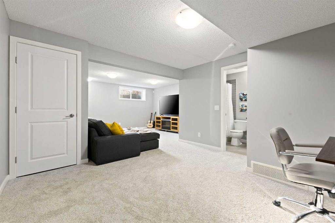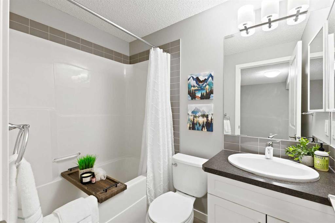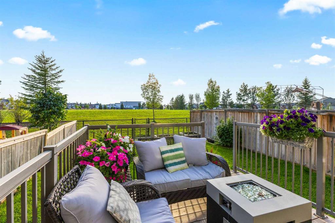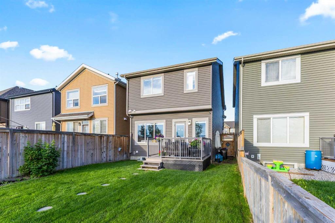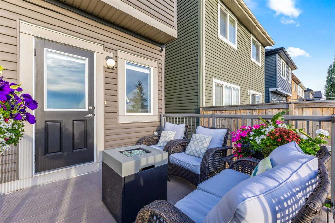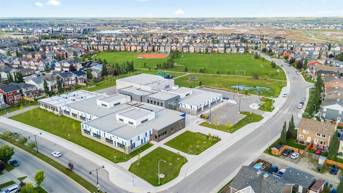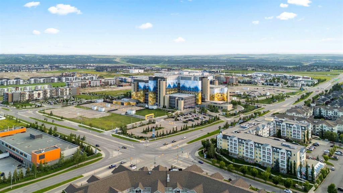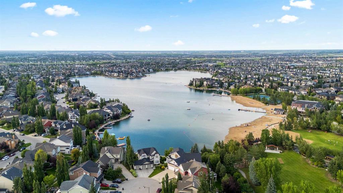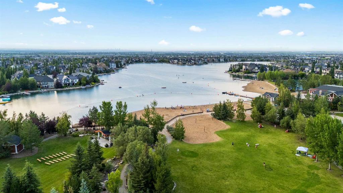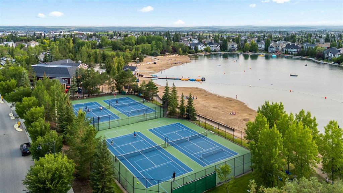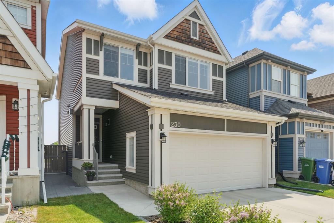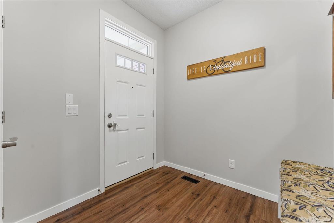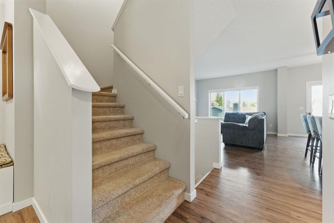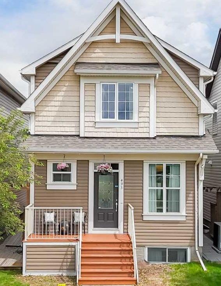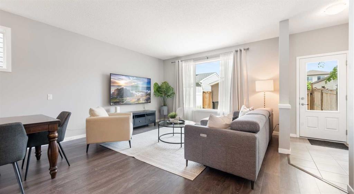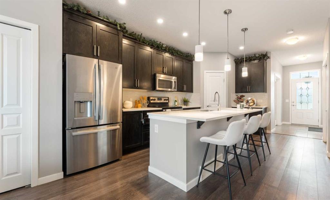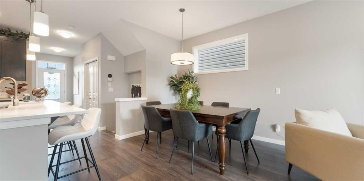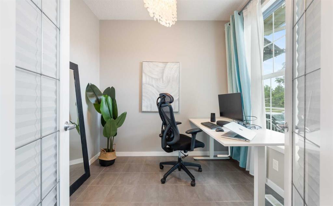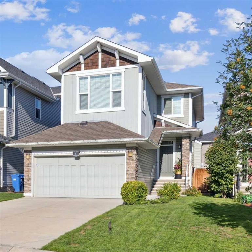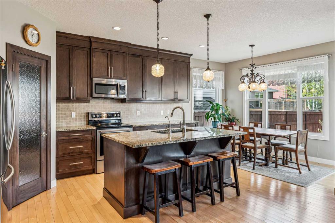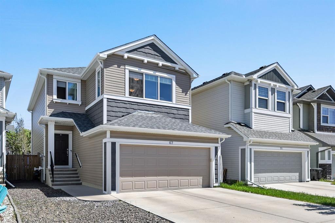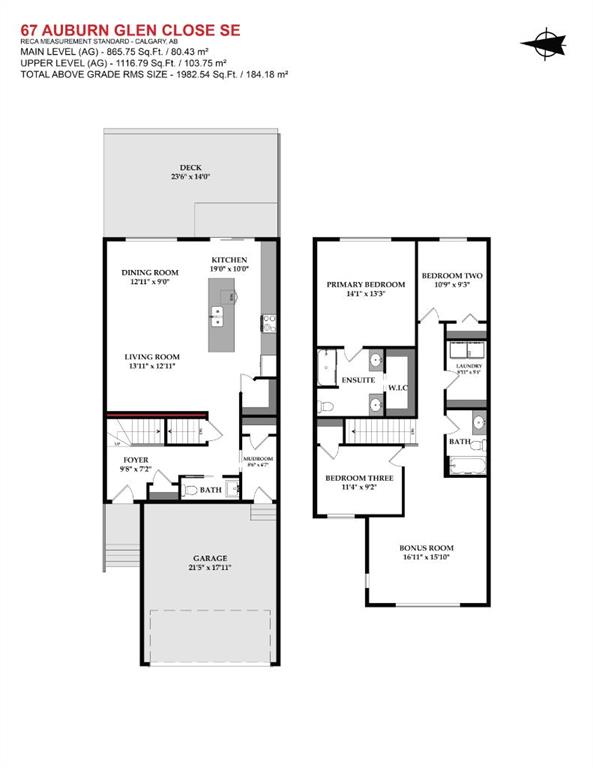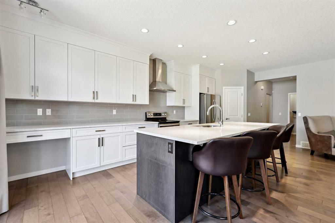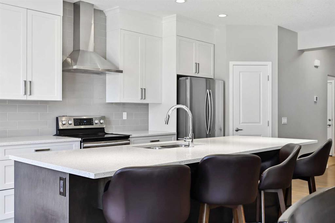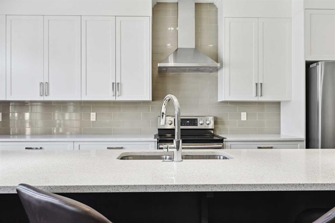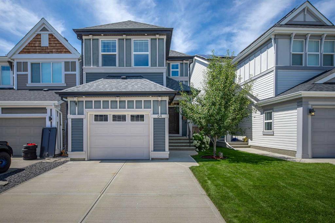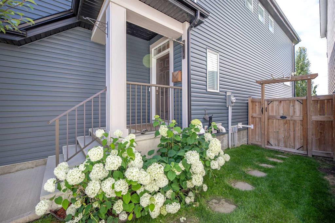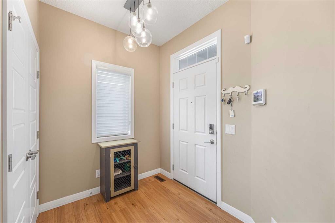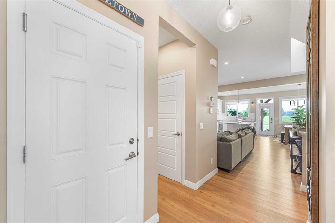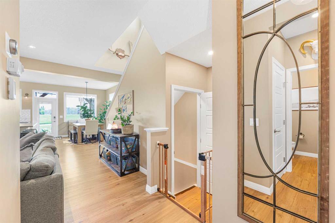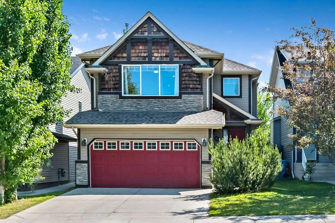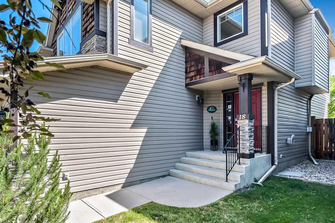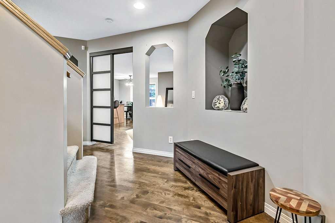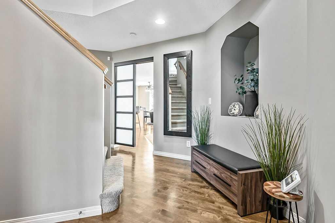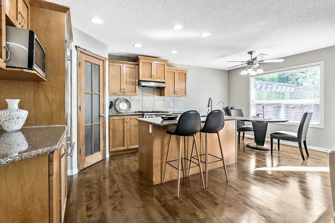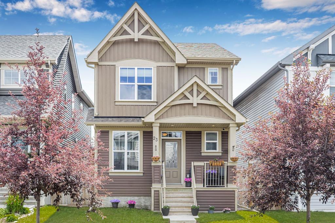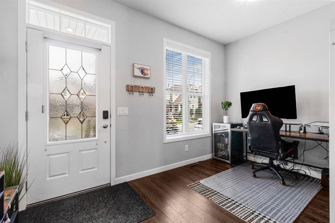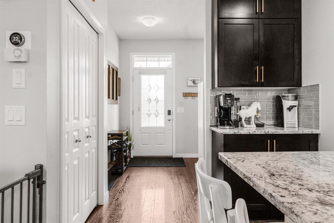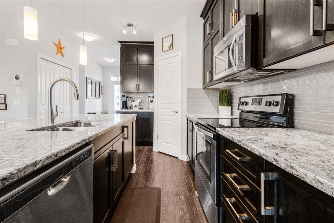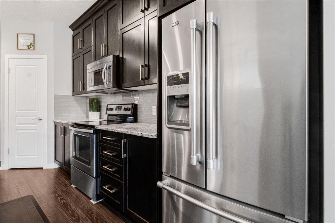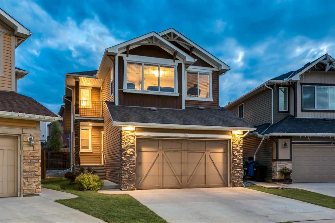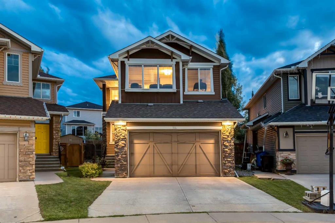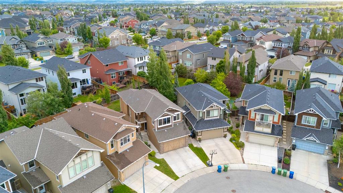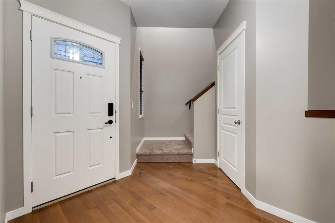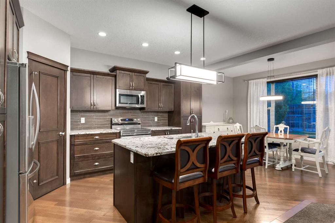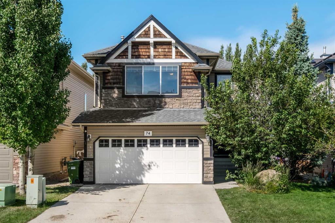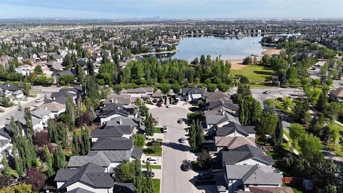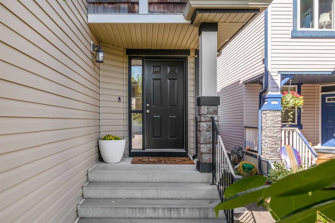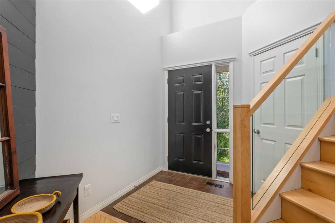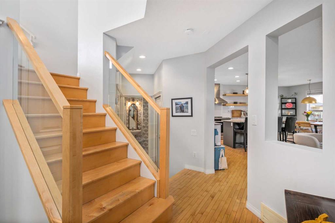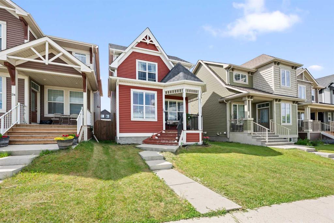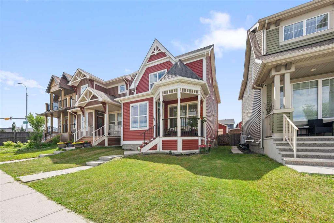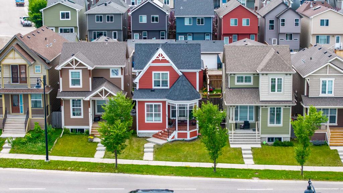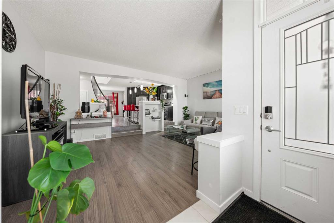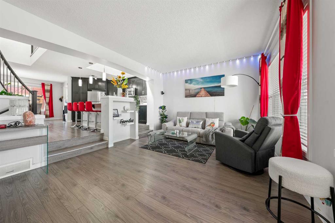297 Auburn Crest Way SE
Calgary T3M 1T2
MLS® Number: A2240877
$ 685,000
3
BEDROOMS
3 + 1
BATHROOMS
1,684
SQUARE FEET
2013
YEAR BUILT
The one your family has been waiting for. Fully refreshed, thoughtfully upgraded, and perfectly located in the heart of Auburn Bay. From the moment you walk in, you'll feel it: this isn’t just a house, it’s a home that’s ready for its next chapter and next family. With brand new carpet, paint, lighting, and blinds, plus a recent furnace service, professional cleaning, and a pressure-washed exterior, this home has been lovingly prepped from top to bottom so you can simply turn the key and settle in. Tucked into one of Calgary’s most sought-after lake communities, this 2-storey detached gem features 4 bedrooms, 3.5 bathrooms, a fully developed basement, and a bonus room offering all the space and flexibility growing families need. Upstairs, you'll find 3 generously sized bedrooms, including a spacious primary suite complete with a walk-in closet and spa-inspired ensuite. The additional upper bedrooms are perfect for kids or guests. The main floor invites connection with its open-concept design, perfect for hosting family dinners or casual get-togethers. A well-appointed kitchen with granite countertops, stylish finishes, and great sightlines into the dining and living areas makes entertaining a dream. Not to mention the unobstructed views out the living room windows. Green space in the back is hard to come by! Step outside and soak in unobstructed green views with no rear neighbours, a rare find that adds privacy and peace. Whether it’s morning coffee on the patio or kids running free in the yard, this outdoor space is truly special. Downstairs, the finished basement adds even more value, ideal for a playroom, gym, movie zone, or guest space with its own full bathroom. Even a cozy area for a little home office operation. Location doesn’t get better. You're just steps from top-rated schools, walking paths, playgrounds, and only minutes from the stunning Auburn Bay Lake where year-round activities like swimming, skating, paddleboarding, and beach lounging await. Top it all off with a front attached garage, and this home truly checks every box. Fresh energy, family-friendly layout, and unbeatable location... this Auburn Bay home isn’t just ready for you, it was made for you.
| COMMUNITY | Auburn Bay |
| PROPERTY TYPE | Detached |
| BUILDING TYPE | House |
| STYLE | 2 Storey |
| YEAR BUILT | 2013 |
| SQUARE FOOTAGE | 1,684 |
| BEDROOMS | 3 |
| BATHROOMS | 4.00 |
| BASEMENT | Finished, Full |
| AMENITIES | |
| APPLIANCES | Dishwasher, Dryer, Gas Stove, Microwave, Refrigerator, Washer, Window Coverings |
| COOLING | None |
| FIREPLACE | N/A |
| FLOORING | Carpet, Hardwood, Tile |
| HEATING | Forced Air, Natural Gas |
| LAUNDRY | Upper Level |
| LOT FEATURES | Back Yard, Garden, Landscaped, Lawn, Level, No Neighbours Behind, Private, Rectangular Lot, Views |
| PARKING | Single Garage Attached |
| RESTRICTIONS | None Known |
| ROOF | Asphalt Shingle |
| TITLE | Fee Simple |
| BROKER | Real Broker |
| ROOMS | DIMENSIONS (m) | LEVEL |
|---|---|---|
| 4pc Bathroom | 4`11" x 7`4" | Basement |
| Den | 4`5" x 11`4" | Basement |
| Game Room | 17`8" x 25`2" | Basement |
| Furnace/Utility Room | 13`5" x 9`4" | Basement |
| 2pc Bathroom | 7`9" x 4`10" | Main |
| Dining Room | 10`7" x 10`11" | Main |
| Foyer | 10`2" x 10`10" | Main |
| Kitchen | 8`5" x 12`5" | Main |
| Living Room | 15`0" x 12`6" | Main |
| 4pc Bathroom | 5`7" x 8`11" | Second |
| 4pc Ensuite bath | 9`1" x 5`9" | Second |
| Bedroom | 9`5" x 10`8" | Second |
| Bedroom | 9`3" x 14`0" | Second |
| Family Room | 13`0" x 16`0" | Second |
| Bedroom - Primary | 15`1" x 16`2" | Second |

