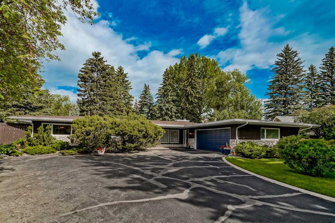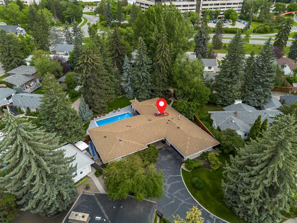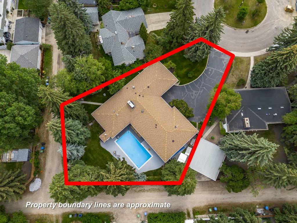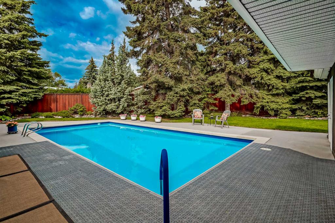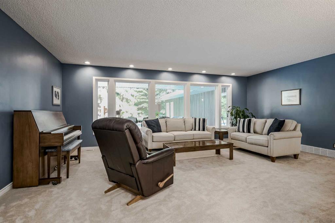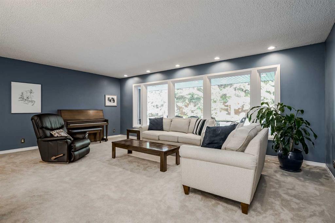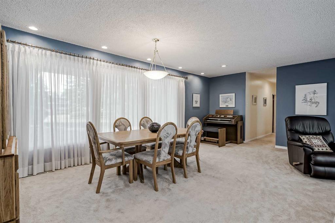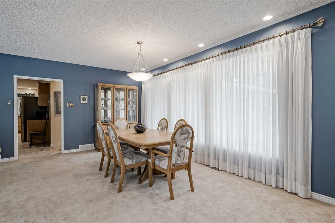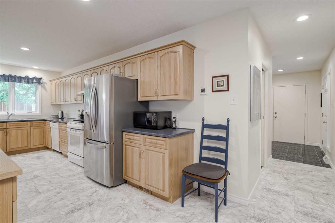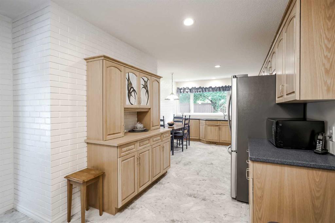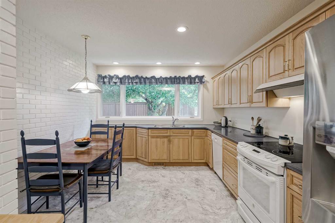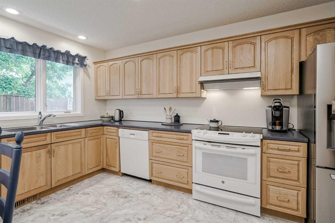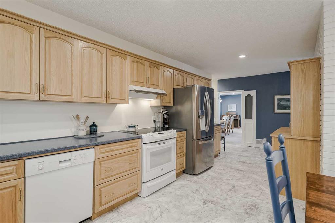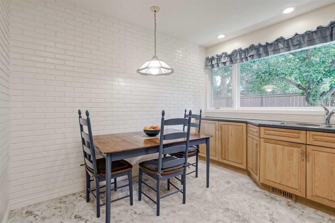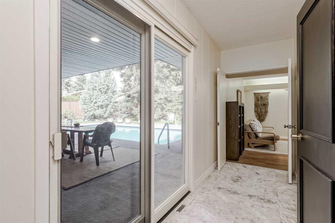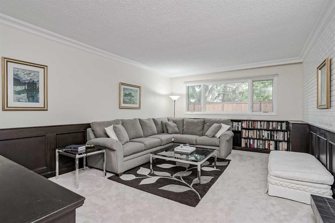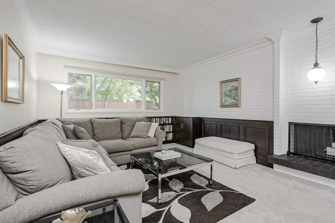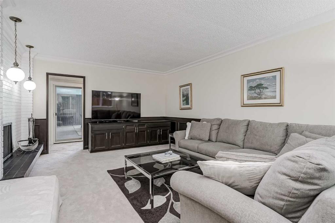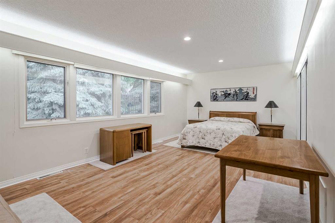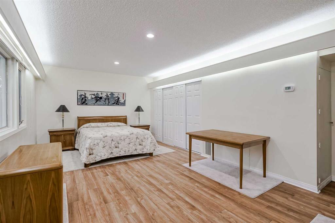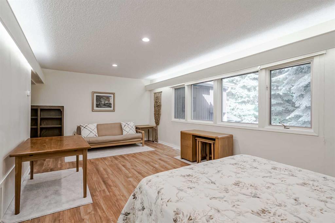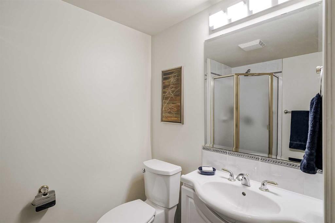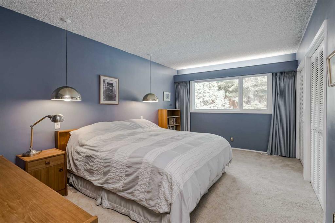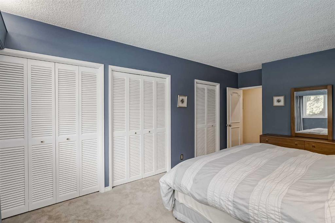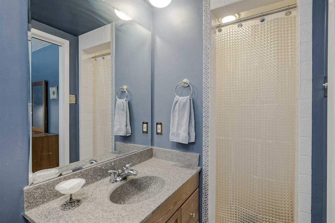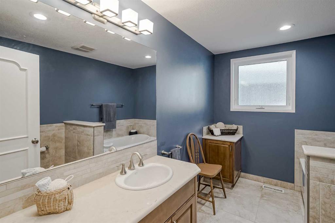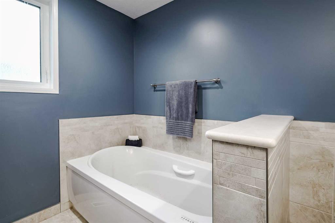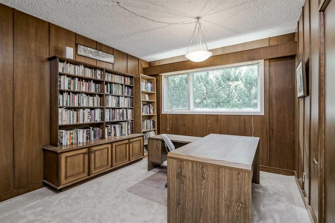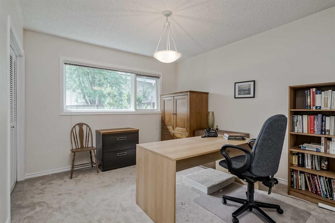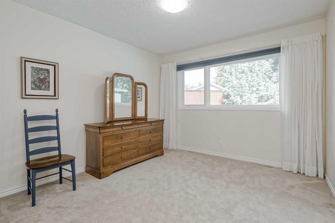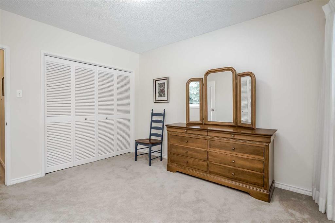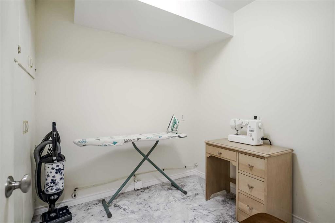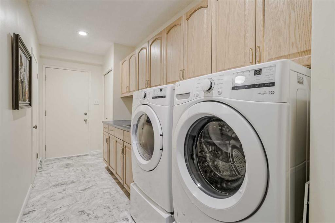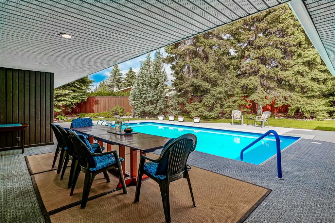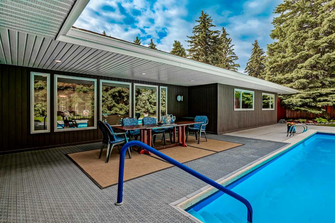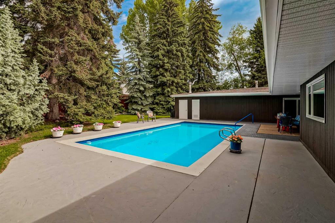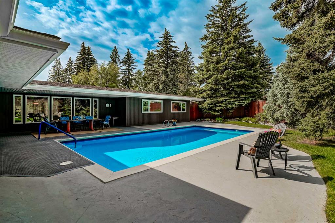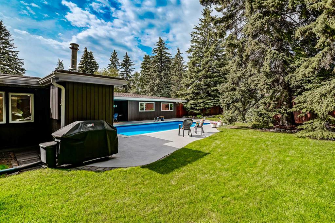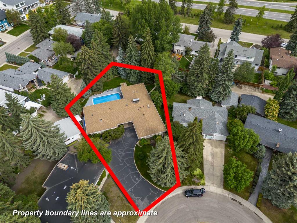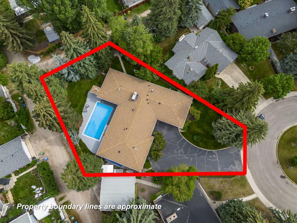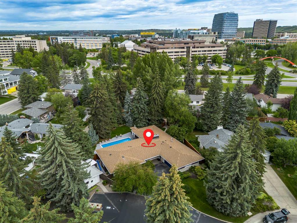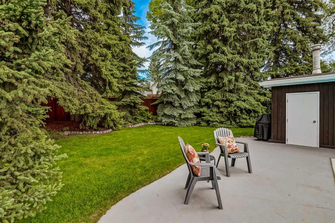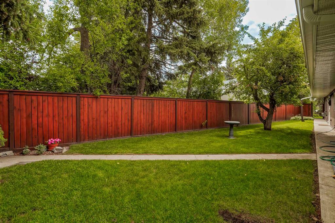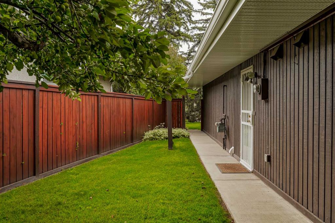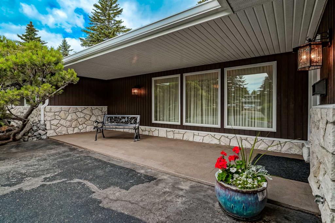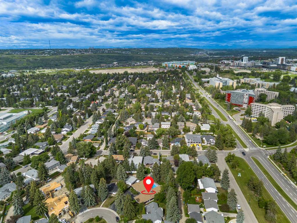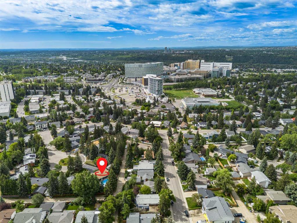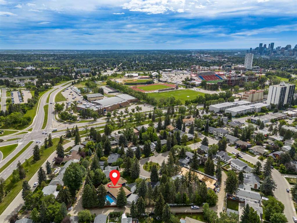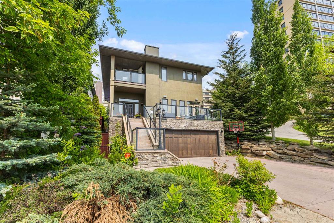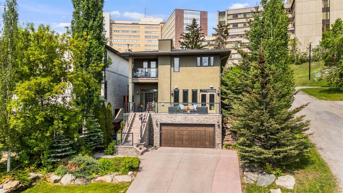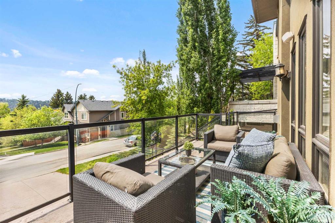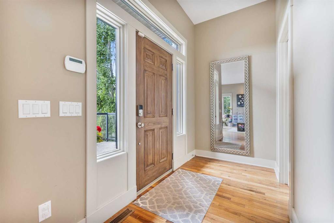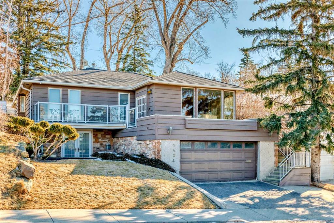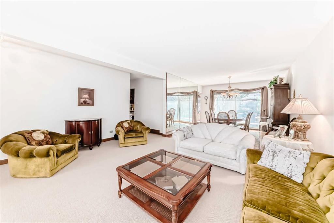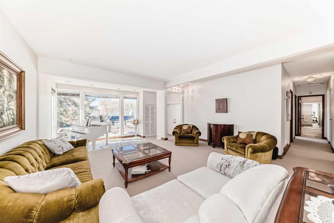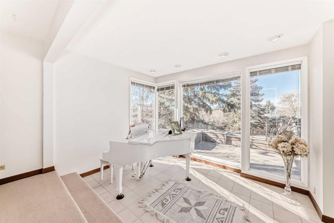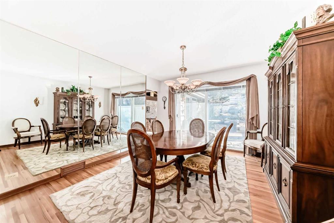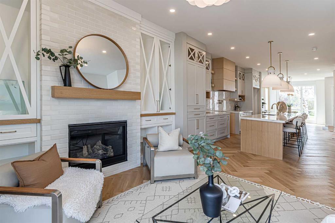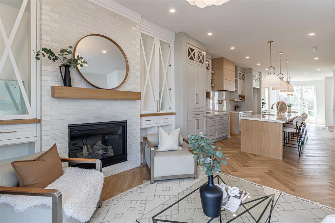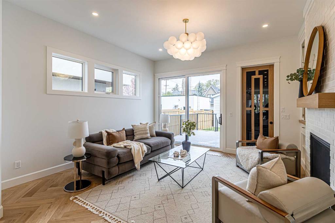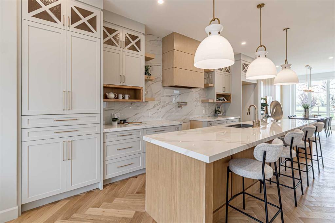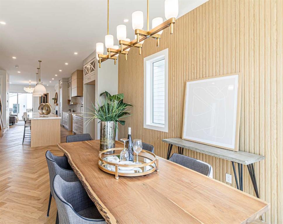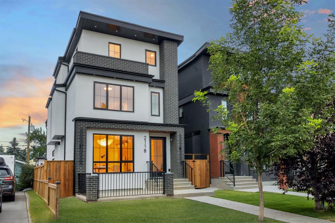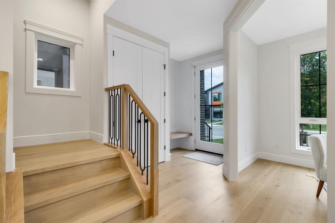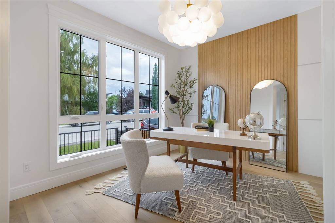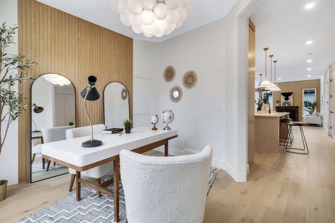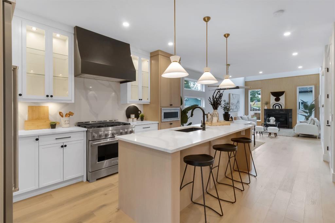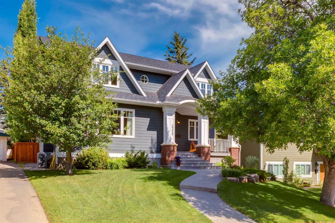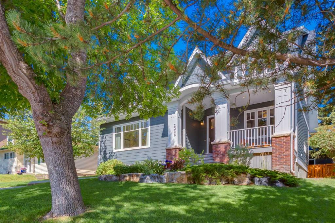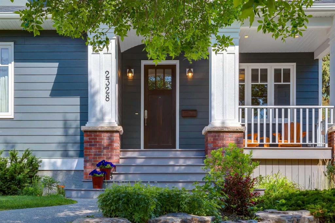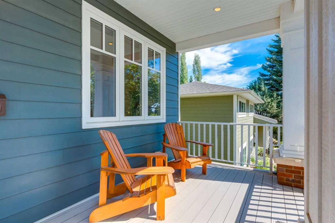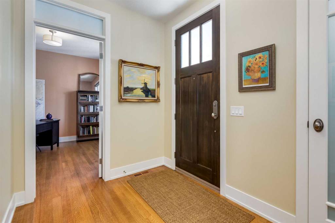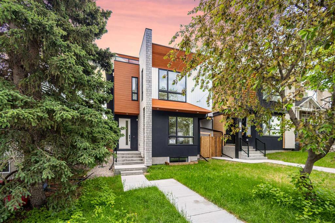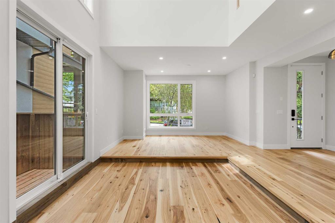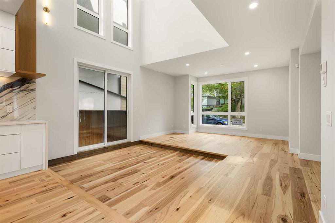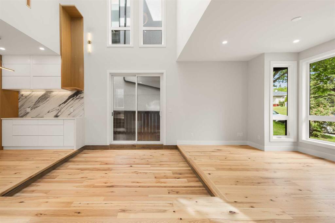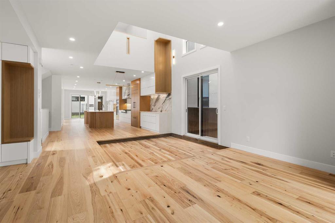2928 University Place NW
Calgary T2N 4H5
MLS® Number: A2235593
$ 1,450,000
4
BEDROOMS
3 + 0
BATHROOMS
2,778
SQUARE FEET
1963
YEAR BUILT
OPEN HOUSE SUNDAY JULY 20TH 12PM-2PM. In a market at times deprived of exciting inventory, here is an impossibly rare, and truly ONCE-A-GENERATION opportunity to acquire an IMMACULATELY-kept MID-CENTURY MODERN BUNGALOW, sitting on a 1/3+ ACRE LOT, and with an OUTDOOR POOL and backyard that you have to see to believe. Located in one of Calgary's most coveted and exclusive NW communities, University Heights not only offers an unmatched location, a great family atmosphere, and proximity to all things NW; but also easy access to Crowchild Trail & Memorial Drive for all your downtown and University of Calgary needs, as well as immediate access to AB-1 for all your outdoor activities outside the city. This charming, slab-on-grade Bungalow has belonged to the same family for decades, and once you come by, you will understand why. Featuring a classical, midcentury layout unlike anything built these days, this 2778 square foot, 5 bedroom, 3 bathroom family home sits on a GIGANTIC 15,000+ sq ft lot —over 1/3+ acre— that has enough room for all your friends, family, and visitors. And with the STUNNING OUTDOOR POOL in the backyard, visitors you will have! Meticulously cared for, and loved for many years, this ESTATE-like family home is ready to belong to its next family for a generation or two. By now, you probably get the idea: This is the home that will host all your family gatherings, the one that the kids grow up in, the one all their friends will want to come visit, and the one that the grandkids will ask for every summer. Recently inspected top to bottom, and hitting the market soon, reach out to your Realtor and schedule a showing ASAP!
| COMMUNITY | University Heights |
| PROPERTY TYPE | Detached |
| BUILDING TYPE | House |
| STYLE | Bungalow |
| YEAR BUILT | 1963 |
| SQUARE FOOTAGE | 2,778 |
| BEDROOMS | 4 |
| BATHROOMS | 3.00 |
| BASEMENT | None |
| AMENITIES | |
| APPLIANCES | Dishwasher, Dryer, Range Hood, Refrigerator, Stove(s), Washer |
| COOLING | None |
| FIREPLACE | Wood Burning |
| FLOORING | Carpet, Ceramic Tile, Laminate |
| HEATING | Forced Air |
| LAUNDRY | Main Level |
| LOT FEATURES | Back Lane, Back Yard, Cul-De-Sac, Garden, Landscaped, Lawn, Level, Many Trees, Paved, Pie Shaped Lot, Treed |
| PARKING | Double Garage Attached |
| RESTRICTIONS | Restrictive Covenant |
| ROOF | Asphalt Shingle |
| TITLE | Fee Simple |
| BROKER | eXp Realty |
| ROOMS | DIMENSIONS (m) | LEVEL |
|---|---|---|
| Entrance | 5`9" x 8`7" | Main |
| Kitchen | 8`7" x 17`3" | Main |
| Breakfast Nook | 4`9" x 10`9" | Main |
| Dining Room | 8`0" x 16`6" | Main |
| Living Room | 13`2" x 21`3" | Main |
| Bedroom - Primary | 10`11" x 16`7" | Main |
| Bedroom | 10`8" x 12`0" | Main |
| Bedroom | 10`11" x 11`11" | Main |
| Bedroom | 10`11" x 11`11" | Main |
| Family Room | 13`1" x 18`9" | Main |
| Flex Space | 12`3" x 23`4" | Main |
| Laundry | 5`8" x 14`6" | Main |
| Hobby Room | 5`6" x 7`4" | Main |
| Furnace/Utility Room | 5`1" x 7`4" | Main |
| 3pc Bathroom | 4`11" x 7`5" | Main |
| 3pc Ensuite bath | 3`11" x 8`9" | Main |
| 3pc Bathroom | 7`4" x 10`5" | Main |

