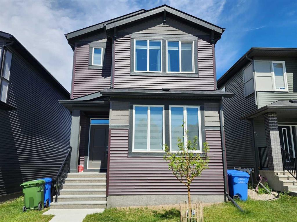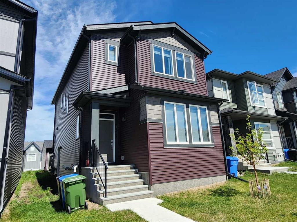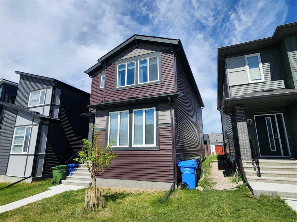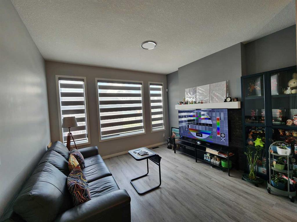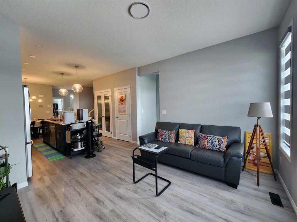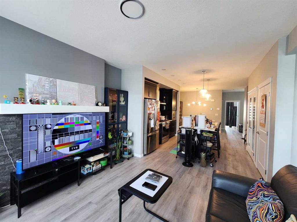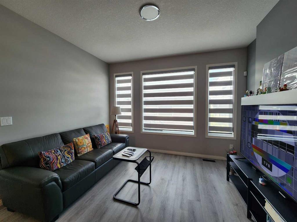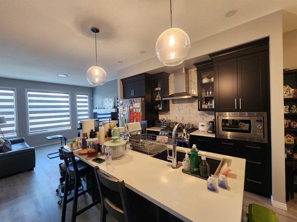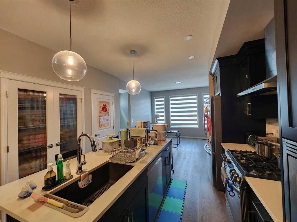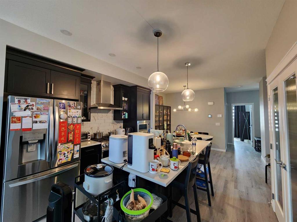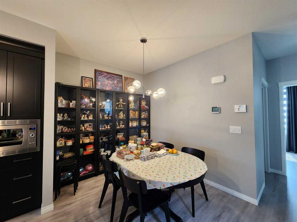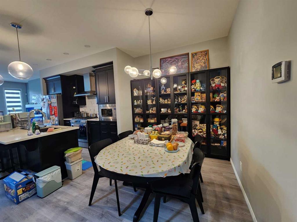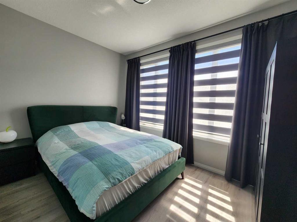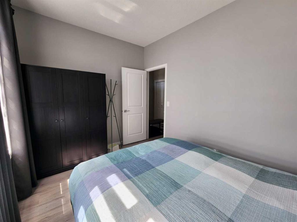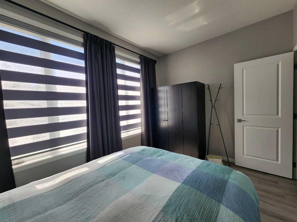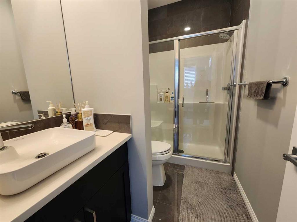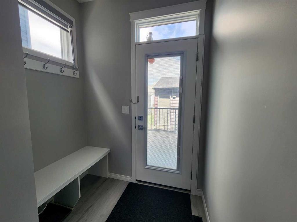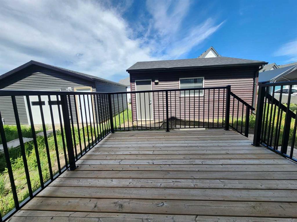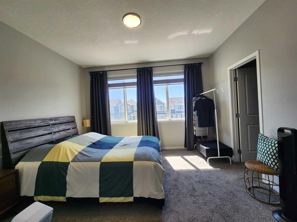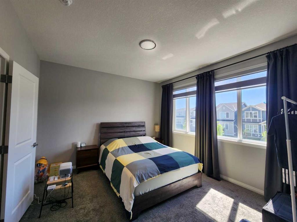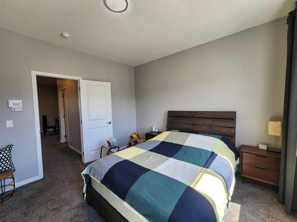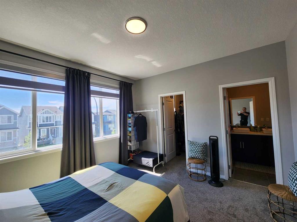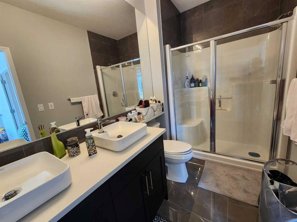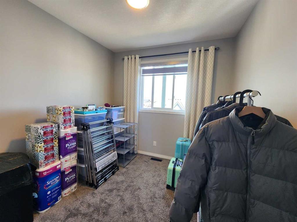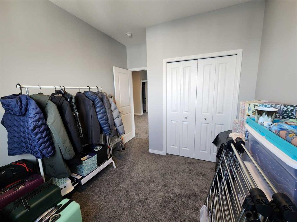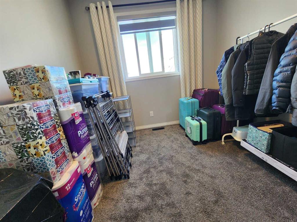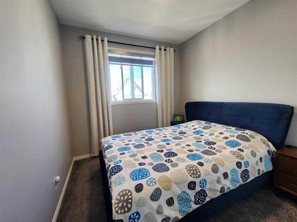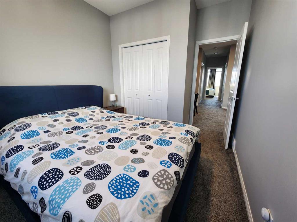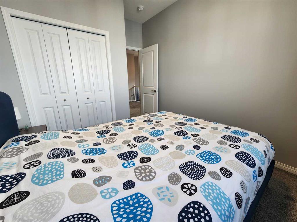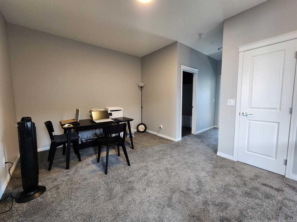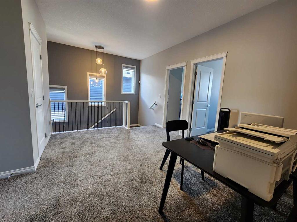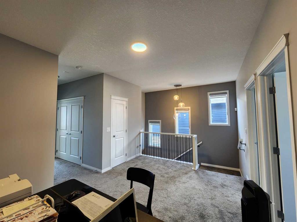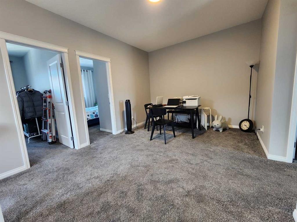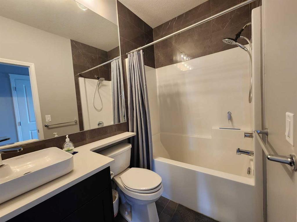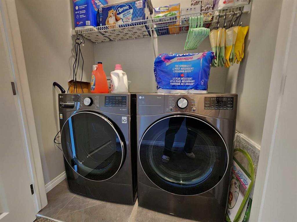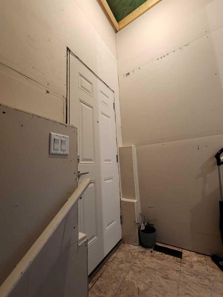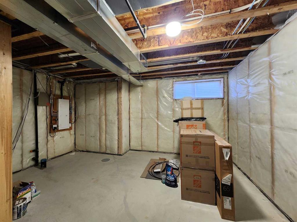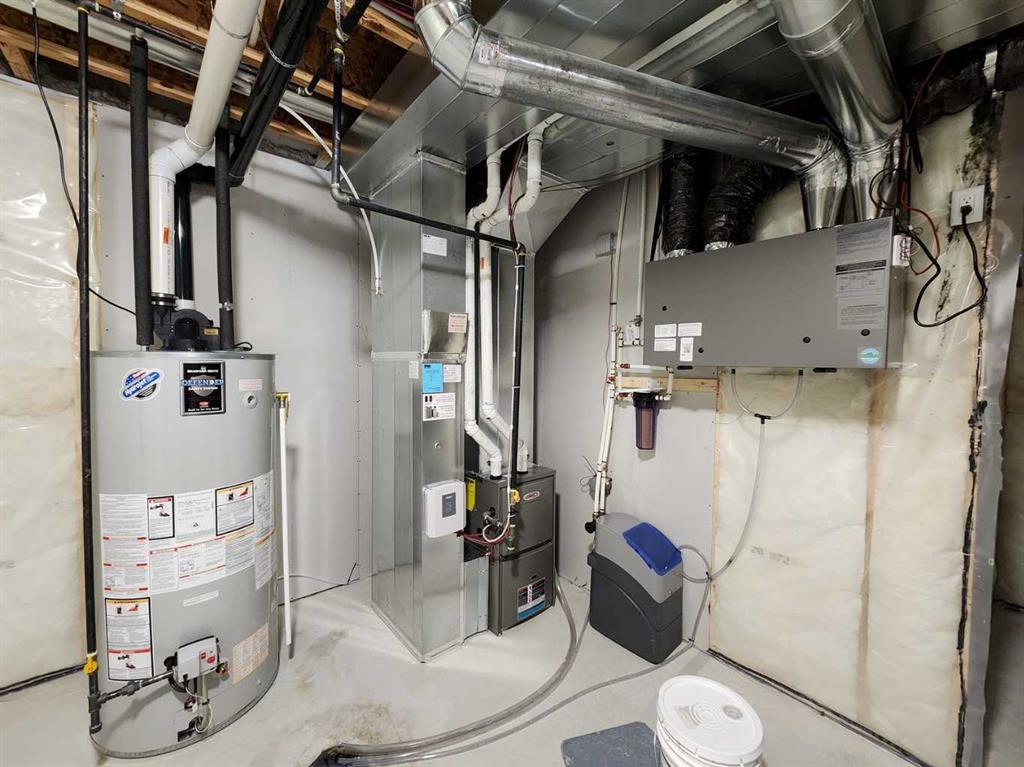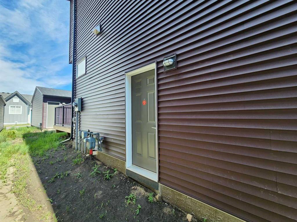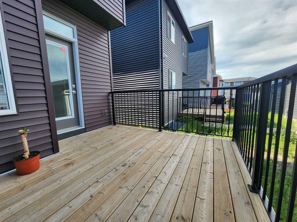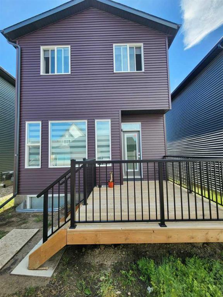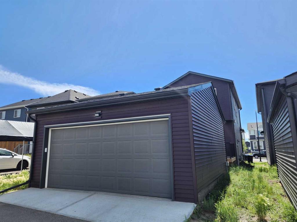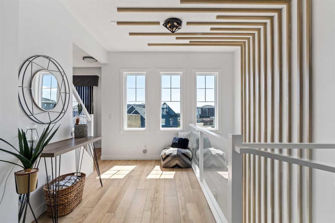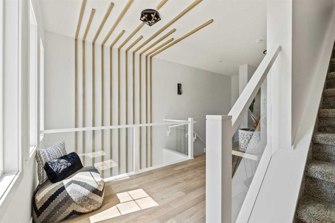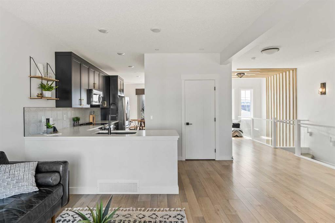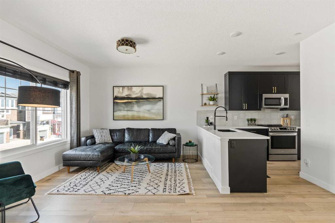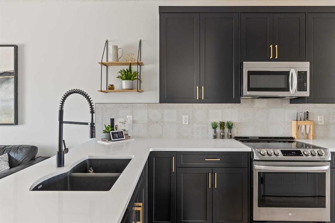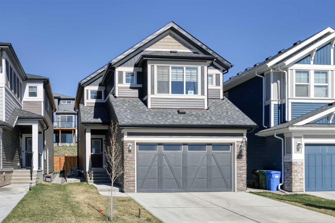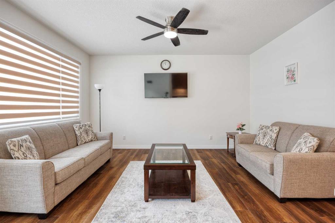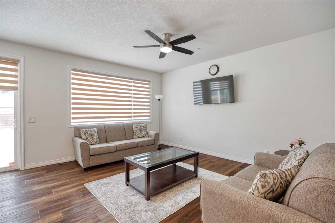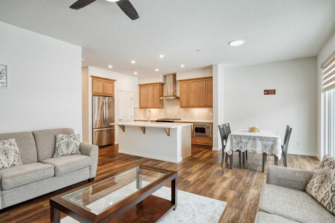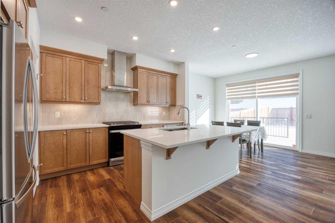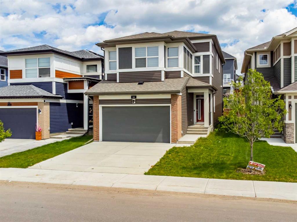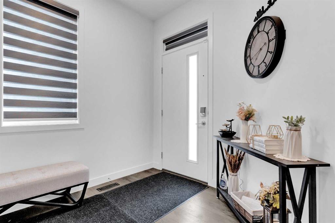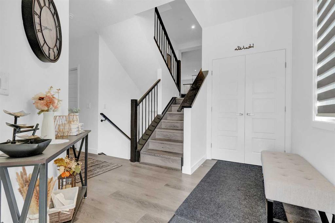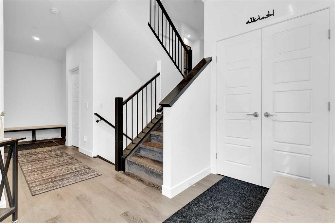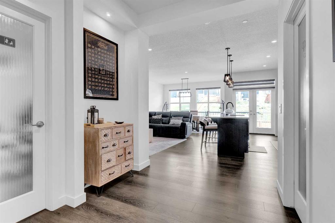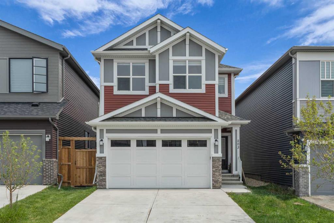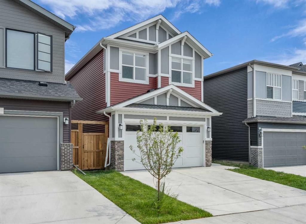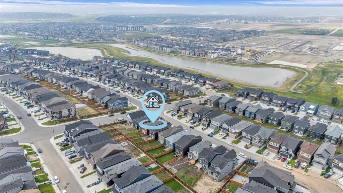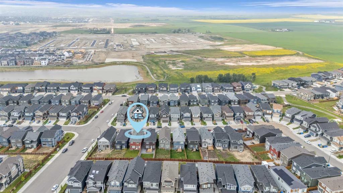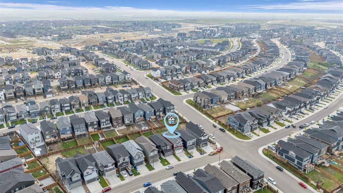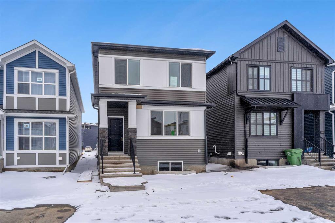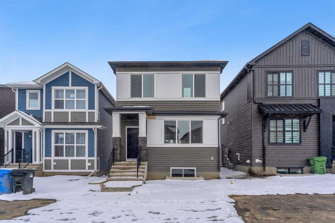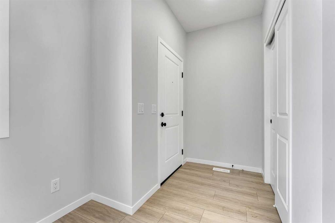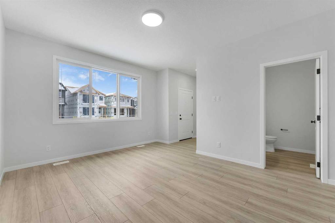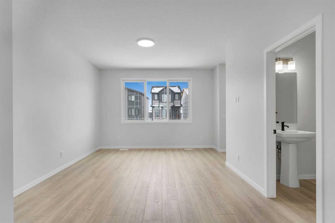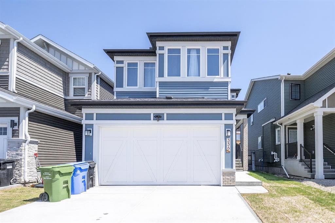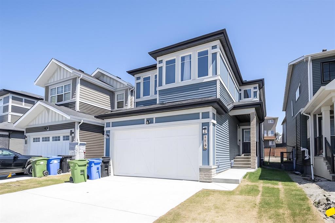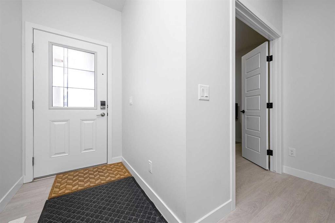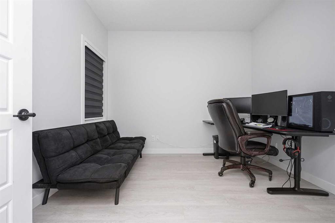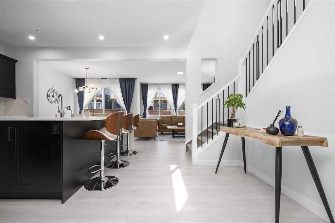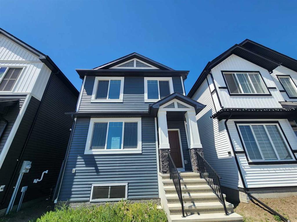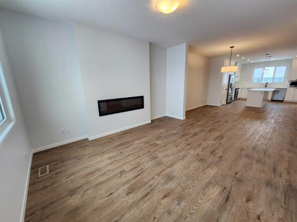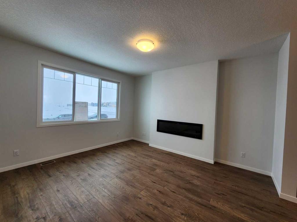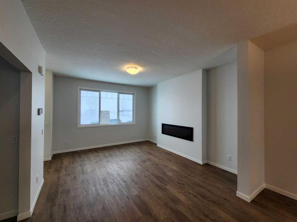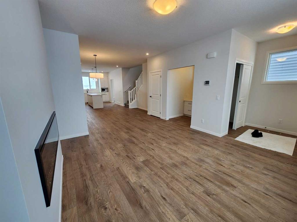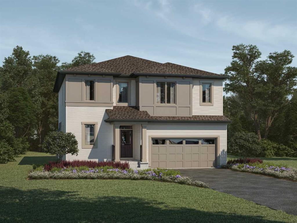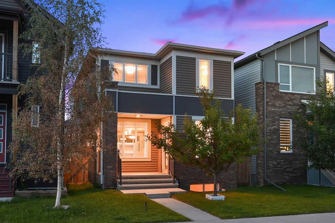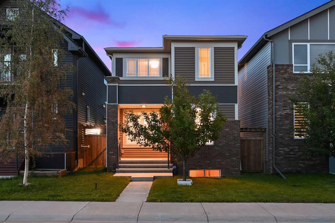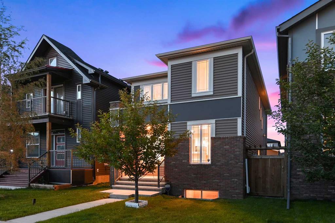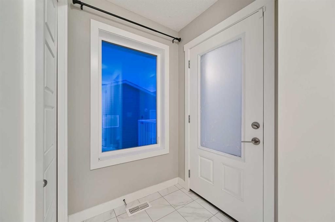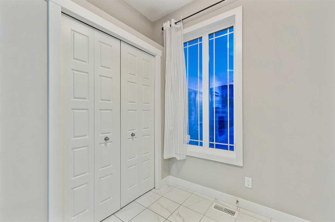292 Lucas Boulevard NW
Calgary T3P 1X2
MLS® Number: A2237409
$ 709,900
4
BEDROOMS
3 + 0
BATHROOMS
1,766
SQUARE FEET
2023
YEAR BUILT
Double detached garage with EV charger, side entrance, and fully upgraded, welcome to this well-kept single-family home in popular Livingston. It features LVP flooring and 9 feet ceiling on the main floor, quartz counter tops in the kitchen and washrooms, stainless steel appliances, water softener, and upgraded lighting package. Upper level with 3 bedrooms, large master bedroom, ensuite with double vanity sinks, and large shower, bright and open bonus room, and upper floor laundry room. Main floor with large and sunny living room, electric fireplace with mantle and tiles, spacious kitchen and eating area, extra bedroom with full bathroom, and back entrance with mud room and leads to large deck. It is convenient located, closes to playground, shopping, and easy access to major roads. ** 292 Lucas Blvd NW **
| COMMUNITY | Livingston |
| PROPERTY TYPE | Detached |
| BUILDING TYPE | House |
| STYLE | 2 Storey |
| YEAR BUILT | 2023 |
| SQUARE FOOTAGE | 1,766 |
| BEDROOMS | 4 |
| BATHROOMS | 3.00 |
| BASEMENT | Separate/Exterior Entry, Full, Unfinished |
| AMENITIES | |
| APPLIANCES | Dishwasher, Dryer, Garage Control(s), Gas Stove, Microwave, Range Hood, Refrigerator, Washer, Water Softener, Window Coverings |
| COOLING | None |
| FIREPLACE | Electric, Living Room, Mantle, Tile |
| FLOORING | Carpet, Ceramic Tile, Vinyl Plank |
| HEATING | Forced Air, Natural Gas |
| LAUNDRY | Laundry Room, Upper Level |
| LOT FEATURES | Back Lane, Back Yard, Front Yard, Rectangular Lot |
| PARKING | Double Garage Detached |
| RESTRICTIONS | Utility Right Of Way |
| ROOF | Asphalt Shingle |
| TITLE | Fee Simple |
| BROKER | Century 21 Bravo Realty |
| ROOMS | DIMENSIONS (m) | LEVEL |
|---|---|---|
| Entrance | 5`8" x 5`7" | Main |
| Mud Room | 9`10" x 3`10" | Main |
| Balcony | 9`2" x 8`7" | Main |
| Dining Room | 9`0" x 7`11" | Main |
| Living Room | 12`2" x 11`7" | Main |
| Kitchen With Eating Area | 12`2" x 11`3" | Main |
| Bedroom | 8`8" x 12`6" | Main |
| 3pc Bathroom | 4`11" x 8`9" | Main |
| Bedroom - Primary | 11`11" x 12`11" | Upper |
| 4pc Ensuite bath | 5`8" x 10`7" | Upper |
| Walk-In Closet | 5`8" x 5`0" | Upper |
| Laundry | 3`7" x 6`0" | Upper |
| 4pc Bathroom | 5`0" x 8`0" | Upper |
| Bonus Room | 10`9" x 15`0" | Upper |
| Bedroom | 9`5" x 9`4" | Upper |
| Bedroom | 9`5" x 9`3" | Upper |

