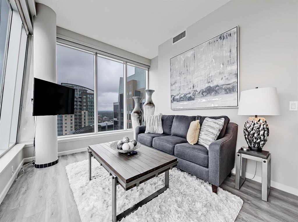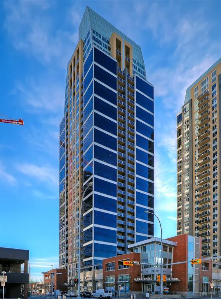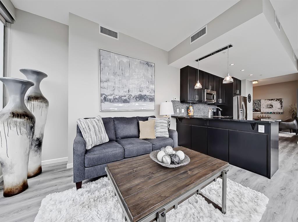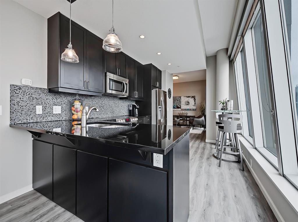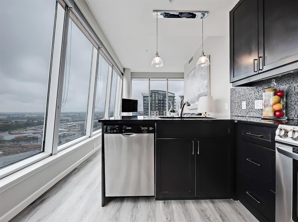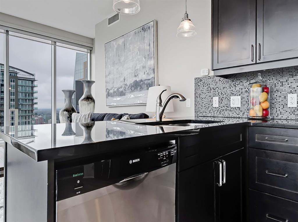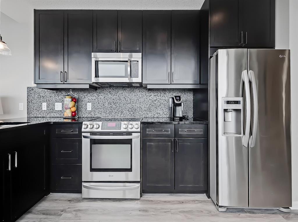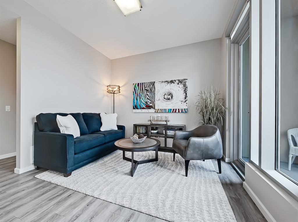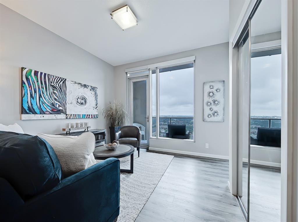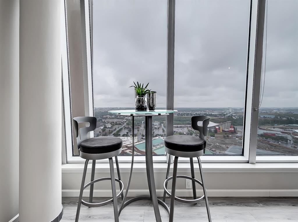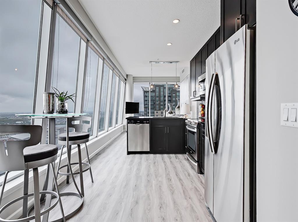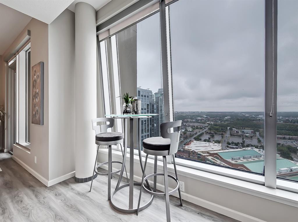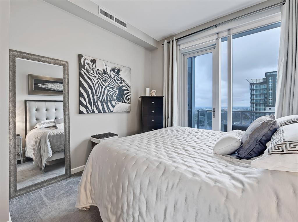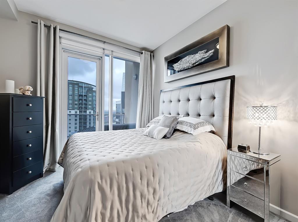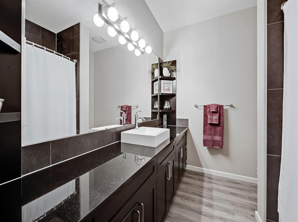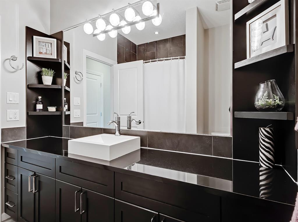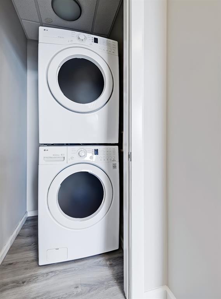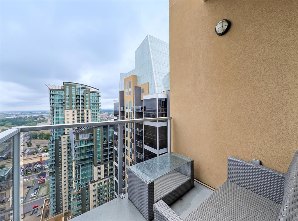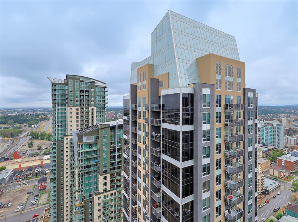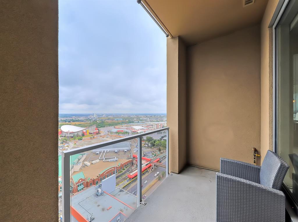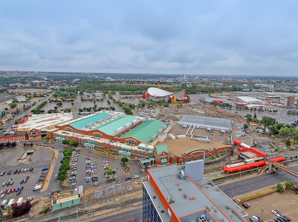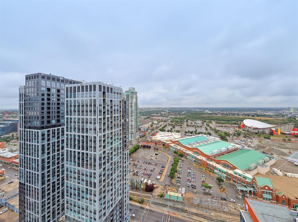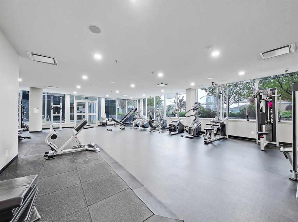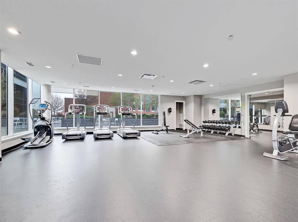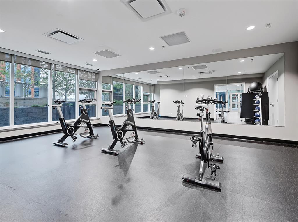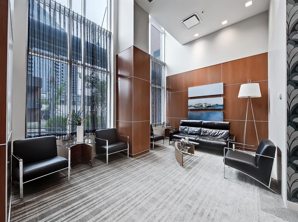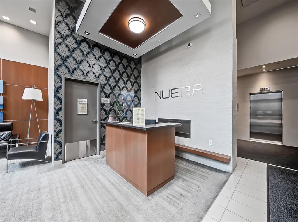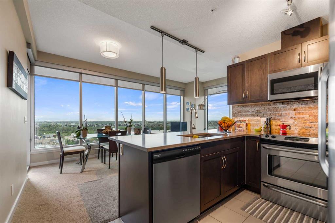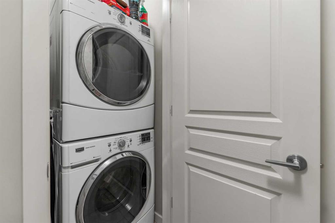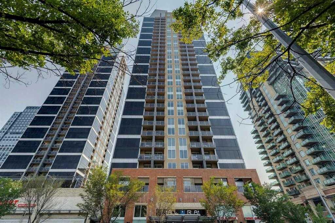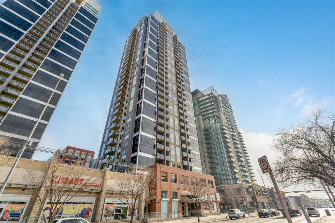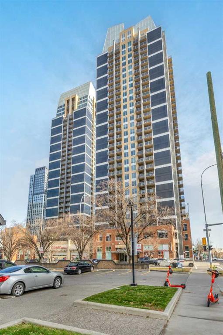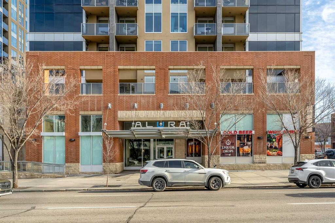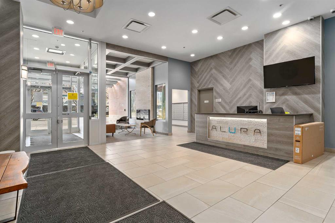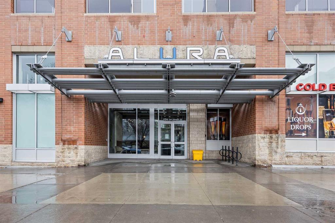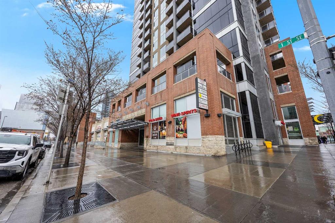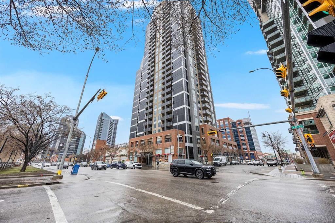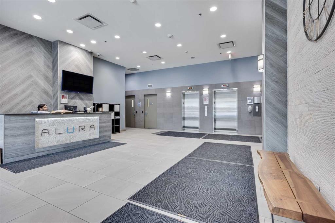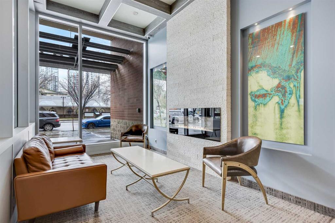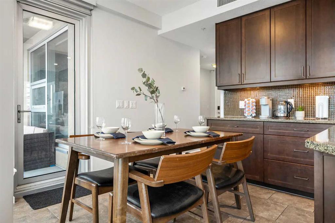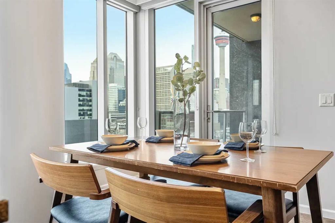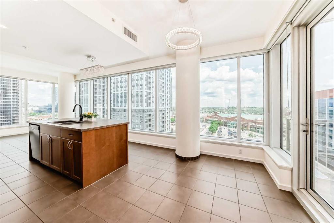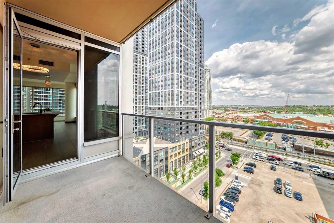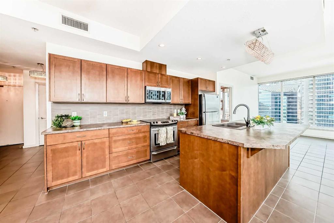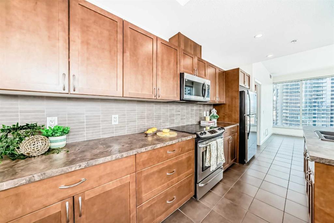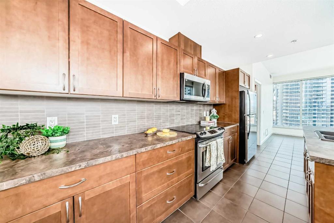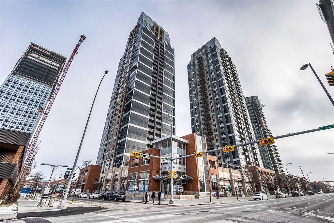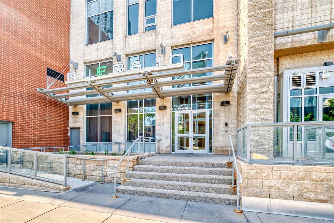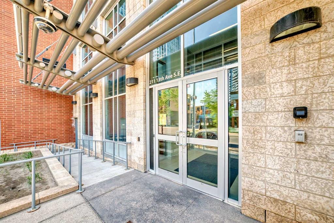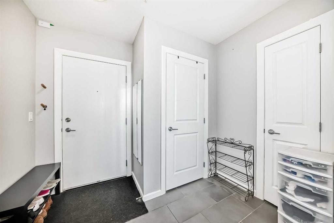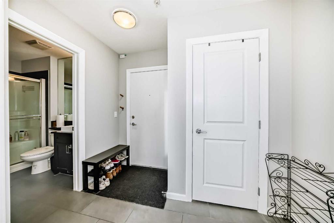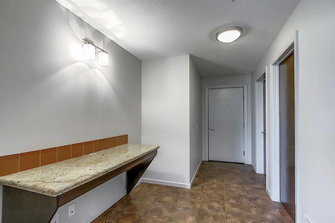2906, 211 13 Avenue SE
Calgary T2G 1E1
MLS® Number: A2244472
$ 399,900
1
BEDROOMS
1 + 0
BATHROOMS
804
SQUARE FEET
2010
YEAR BUILT
29th-floor, breathtaking views of downtown, and the Stampeded Grounds.Situated in the desirable Nuera building, this unit is Flooded with natural light from its floor-to-ceiling windows. It is a stylish open-plan one-bedroom, one-bathroom condo boasting a range of upgrades and updates. Enjoy air conditioning, gorgeous luxury vinyl plank flooring, upgraded carpet, flawless paint, and 9-foot ceilings. In-suite laundry, a titled heated underground parking stall, and a storage locker. The spacious open kitchen is stylish and functional, featuring ample cabinets, granite countertops, and upgraded stainless steel appliances. The layout is perfect for entertaining, with a large living room off the kitchen and direct access to a large balcony. There’s also a second living room that can be used as an office or a large dining room if needed. The oversized bedroom has dual closets and another balcony, ideal for enjoying your morning coffee. The Nuera building comes with a front desk with security, a fully equipped gym, and an outdoor courtyard. It’s conveniently located near all amenities, including top restaurants, shopping, river pathways, and easy access to the LRT.
| COMMUNITY | Beltline |
| PROPERTY TYPE | Apartment |
| BUILDING TYPE | High Rise (5+ stories) |
| STYLE | Single Level Unit |
| YEAR BUILT | 2010 |
| SQUARE FOOTAGE | 804 |
| BEDROOMS | 1 |
| BATHROOMS | 1.00 |
| BASEMENT | |
| AMENITIES | |
| APPLIANCES | Dishwasher, Dryer, Electric Stove, Microwave Hood Fan, Refrigerator, Washer, Window Coverings |
| COOLING | Central Air |
| FIREPLACE | N/A |
| FLOORING | Carpet, Ceramic Tile, Vinyl |
| HEATING | Forced Air, Natural Gas |
| LAUNDRY | In Unit, Laundry Room |
| LOT FEATURES | |
| PARKING | Electric Gate, Parkade, Titled, Underground |
| RESTRICTIONS | Adult Living |
| ROOF | Asphalt/Gravel |
| TITLE | Fee Simple |
| BROKER | RE/MAX House of Real Estate |
| ROOMS | DIMENSIONS (m) | LEVEL |
|---|---|---|
| Living Room | 12`11" x 10`2" | Main |
| Kitchen With Eating Area | 13`9" x 12`11" | Main |
| Bedroom - Primary | 11`7" x 11`0" | Main |
| Den | 11`11" x 11`9" | Main |
| Laundry | 4`3" x 3`6" | Main |
| 4pc Bathroom | Main | |
| Balcony | 12`6" x 5`11" | Main |
| Balcony | 8`1" x 5`11" | Main |

